$1,747,000
Available - For Sale
Listing ID: W12063017
2 Vaudeville Driv , Toronto, M8W 0B5, Toronto
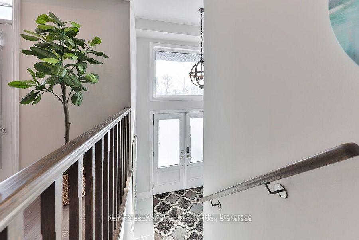
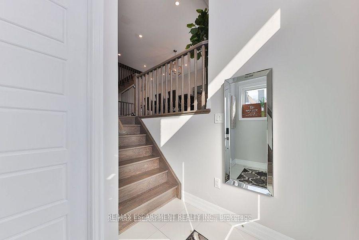
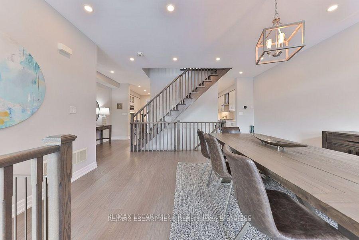
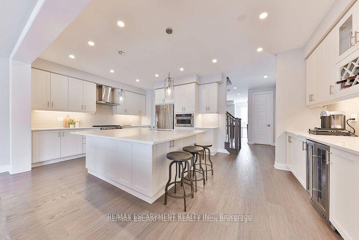
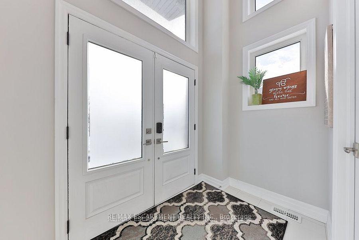
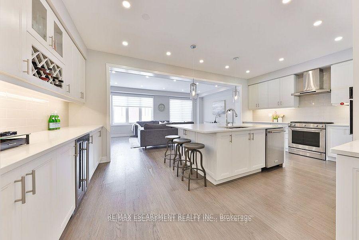
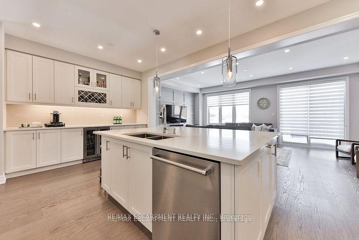
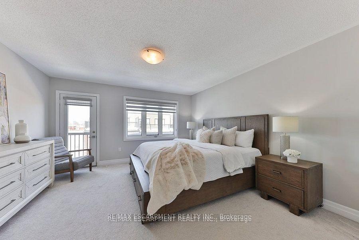
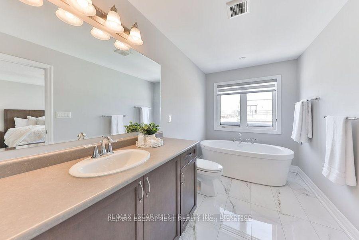
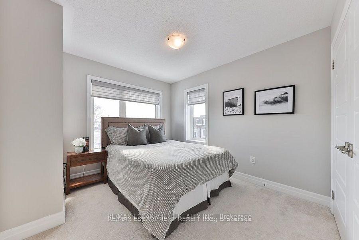
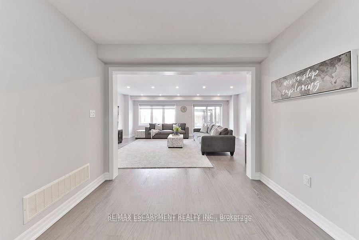
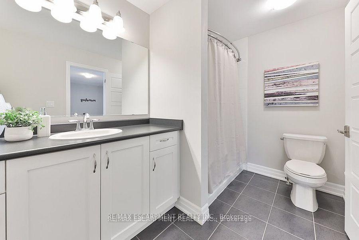
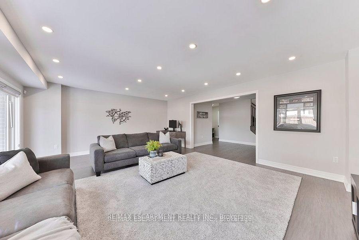
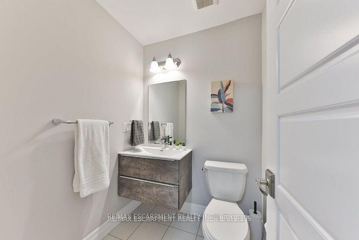
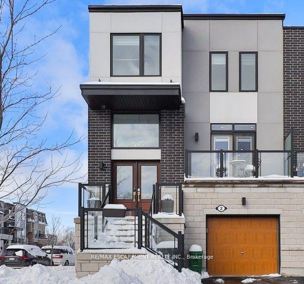
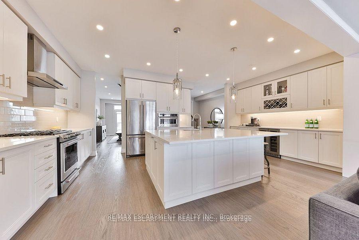
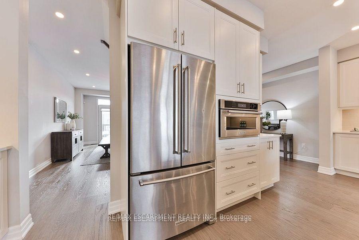
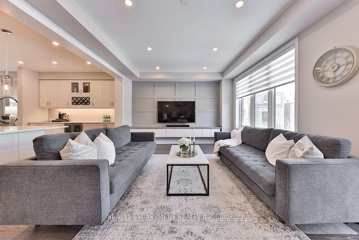
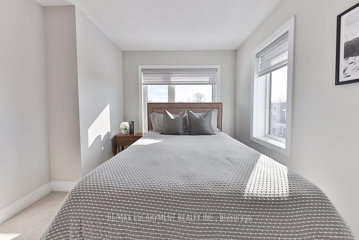
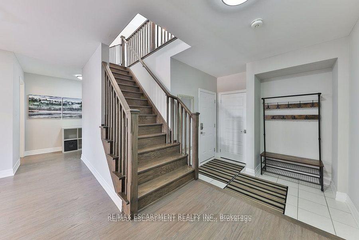
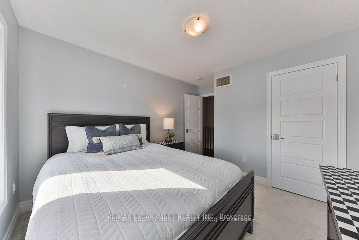
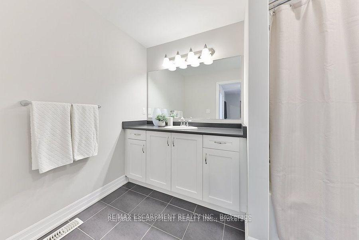
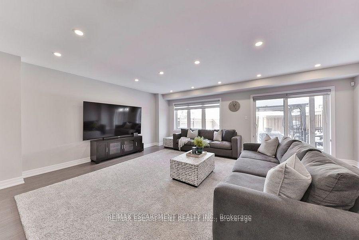
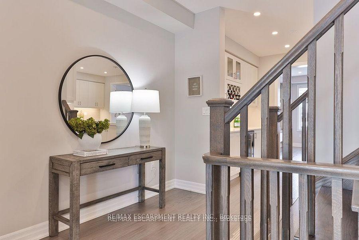
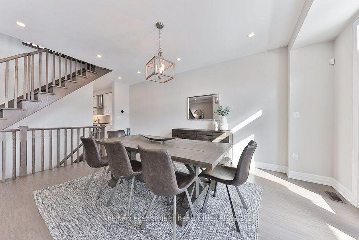
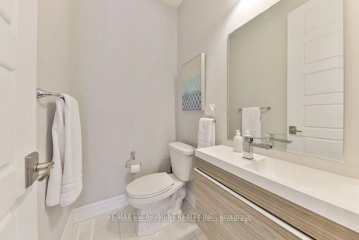
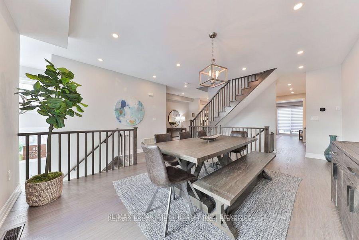
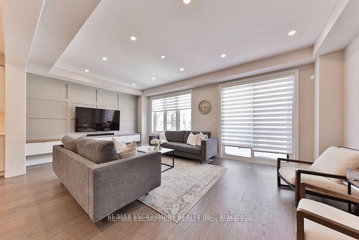
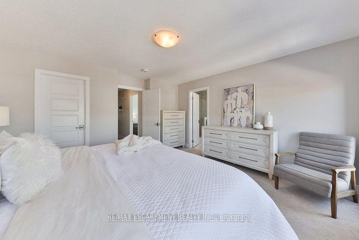
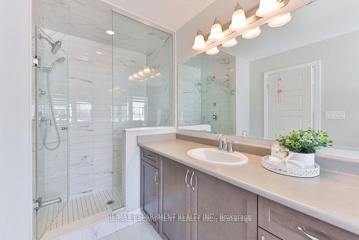
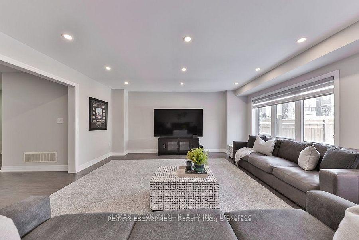
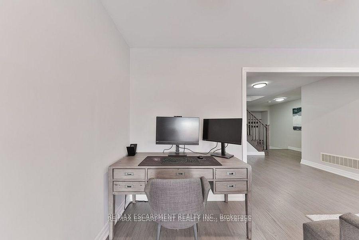
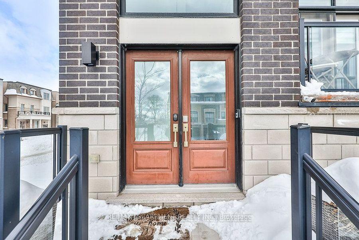
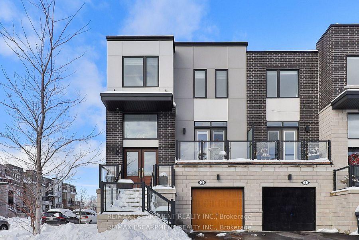
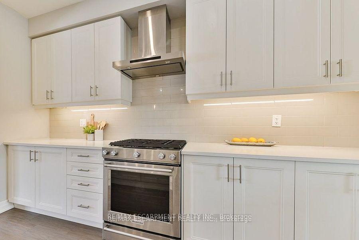
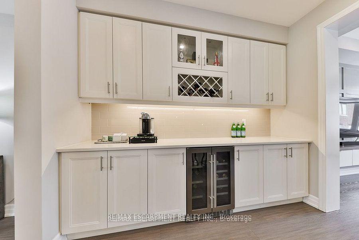
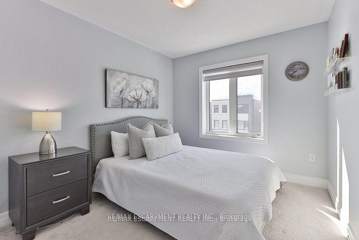
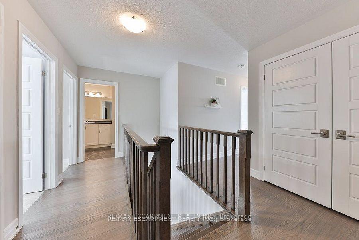
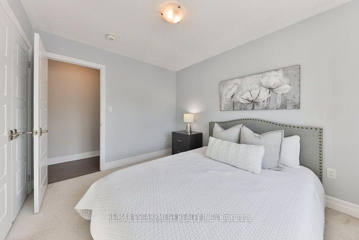
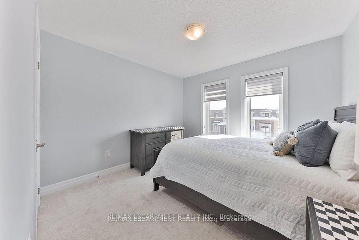








































| Welcome to 2 Vaudeville Drive. Spanning over 3200sqft above grade + 920sqft of unfinished basement, this beautifully designed 4-bedroom, 4-bathroom home nestled in the desirable Alderwood neighbourhood in Etobicoke. Offering a perfect blend of luxury and functionality, this home features premium finishes and an exceptional layout, ideal for modern living. Upon entry, you're greeted by a spacious foyer with a wooden staircase, frosted glass doors, and porcelain-tiled floors. Large windows flood the space with natural light, creating a bright and welcoming atmosphere. The dining room features engineered hardwood floors, pot lights, and a pendant light, with a French door leading to a walk-out balcony overlooking the front yard, perfect for morning coffee or evening relaxation. The servery offers shaker-style cabinetry, a quartz countertop, a built-in wine rack, and a dual-cooling mini fridge. The chef-inspired kitchen is equipped with high-end KitchenAid appliances, including a gas cooktop, convection oven, and hood fan. The open-concept living room features oversized windows, a tray ceiling, pot lights, and a built-in entertainment console, with a walkout leading to the deck. Upstairs, the primary bedroom offers a walk-out Juliet balcony, a walk-in closet, and a luxurious ensuite with a soaker tub and a glass shower. The lower level features a family room with a walkout to the backyard and additional storage space. Conveniently located in Alderwood, this home is close to transit, parks, schools, and all the amenities you need, offering both comfort and accessibility. |
| Price | $1,747,000 |
| Taxes: | $8018.00 |
| Occupancy: | Owner |
| Address: | 2 Vaudeville Driv , Toronto, M8W 0B5, Toronto |
| Acreage: | < .50 |
| Directions/Cross Streets: | Corner of Treeview Dr. & Vaudeville Dr |
| Rooms: | 10 |
| Rooms +: | 2 |
| Bedrooms: | 4 |
| Bedrooms +: | 0 |
| Family Room: | T |
| Basement: | Unfinished |
| Level/Floor | Room | Length(ft) | Width(ft) | Descriptions | |
| Room 1 | Main | Kitchen | 12.82 | 21.09 | Pot Lights, Open Concept, Backsplash |
| Room 2 | Main | Dining Ro | 20.66 | 21.09 | Pot Lights, Balcony, Double Doors |
| Room 3 | Main | Living Ro | 13.02 | 21.09 | Pot Lights, Open Concept, W/O To Deck |
| Room 4 | Main | Bathroom | 5.41 | 4.13 | 2 Pc Bath, Porcelain Sink, Porcelain Floor |
| Room 5 | Upper | Bedroom | 16.66 | 9.97 | Window, Closet |
| Room 6 | Upper | Bedroom 2 | 12.69 | 10.82 | Window, Closet |
| Room 7 | Upper | Bedroom 3 | 9.38 | 10.82 | Window, Closet |
| Room 8 | Upper | Primary B | 15.06 | 14.14 | Window, Walk-In Closet(s), W/O To Balcony |
| Room 9 | Upper | Bathroom | 16.47 | 6.69 | 4 Pc Ensuite, Porcelain Sink, Porcelain Floor |
| Room 10 | Upper | Bathroom | 11.15 | 6.43 | 4 Pc Bath, Porcelain Sink, Porcelain Floor |
| Room 11 | Lower | Family Ro | 16.79 | 21.16 | Pot Lights, Large Window, W/O To Yard |
| Room 12 | Lower | Bathroom | 5.38 | 5.38 | 2 Pc Bath, Porcelain Sink, Porcelain Floor |
| Washroom Type | No. of Pieces | Level |
| Washroom Type 1 | 2 | Main |
| Washroom Type 2 | 3 | Upper |
| Washroom Type 3 | 4 | Upper |
| Washroom Type 4 | 2 | Lower |
| Washroom Type 5 | 0 |
| Total Area: | 0.00 |
| Approximatly Age: | 6-15 |
| Property Type: | Semi-Detached |
| Style: | 3-Storey |
| Exterior: | Brick, Concrete |
| Garage Type: | Attached |
| (Parking/)Drive: | Available, |
| Drive Parking Spaces: | 1 |
| Park #1 | |
| Parking Type: | Available, |
| Park #2 | |
| Parking Type: | Available |
| Park #3 | |
| Parking Type: | Private |
| Pool: | None |
| Approximatly Age: | 6-15 |
| Approximatly Square Footage: | 3000-3500 |
| CAC Included: | N |
| Water Included: | N |
| Cabel TV Included: | N |
| Common Elements Included: | N |
| Heat Included: | N |
| Parking Included: | N |
| Condo Tax Included: | N |
| Building Insurance Included: | N |
| Fireplace/Stove: | Y |
| Heat Type: | Forced Air |
| Central Air Conditioning: | Central Air |
| Central Vac: | N |
| Laundry Level: | Syste |
| Ensuite Laundry: | F |
| Sewers: | Sewer |
$
%
Years
This calculator is for demonstration purposes only. Always consult a professional
financial advisor before making personal financial decisions.
| Although the information displayed is believed to be accurate, no warranties or representations are made of any kind. |
| RE/MAX ESCARPMENT REALTY INC. |
- Listing -1 of 0
|
|

Gaurang Shah
Licenced Realtor
Dir:
416-841-0587
Bus:
905-458-7979
Fax:
905-458-1220
| Virtual Tour | Book Showing | Email a Friend |
Jump To:
At a Glance:
| Type: | Freehold - Semi-Detached |
| Area: | Toronto |
| Municipality: | Toronto W06 |
| Neighbourhood: | Alderwood |
| Style: | 3-Storey |
| Lot Size: | x 98.57(Feet) |
| Approximate Age: | 6-15 |
| Tax: | $8,018 |
| Maintenance Fee: | $0 |
| Beds: | 4 |
| Baths: | 4 |
| Garage: | 0 |
| Fireplace: | Y |
| Air Conditioning: | |
| Pool: | None |
Locatin Map:
Payment Calculator:

Listing added to your favorite list
Looking for resale homes?

By agreeing to Terms of Use, you will have ability to search up to 308963 listings and access to richer information than found on REALTOR.ca through my website.


