$1,299,000
Available - For Sale
Listing ID: N12063374
16 Credit Lane , Richmond Hill, L4E 1G9, York
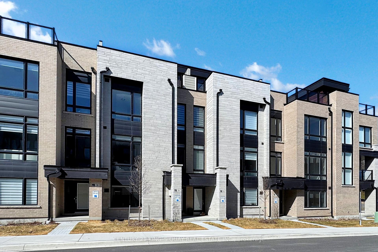
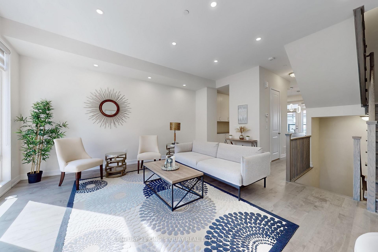
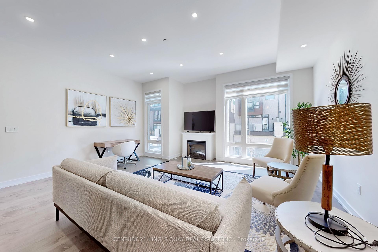
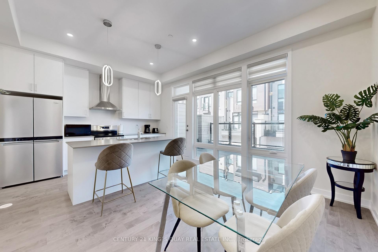
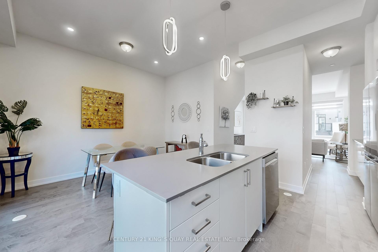
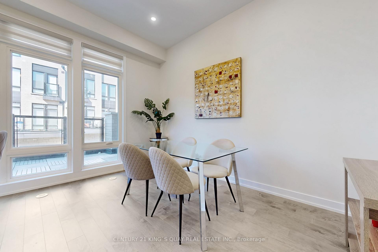
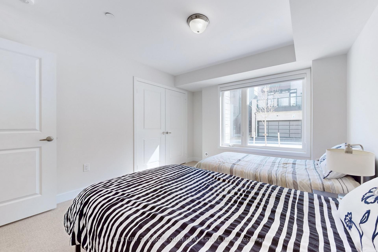
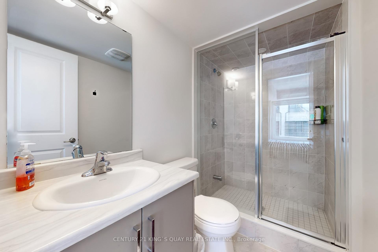
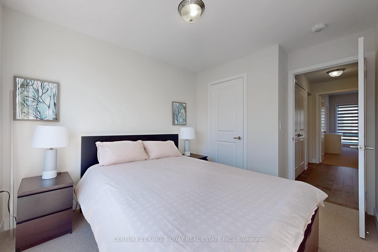
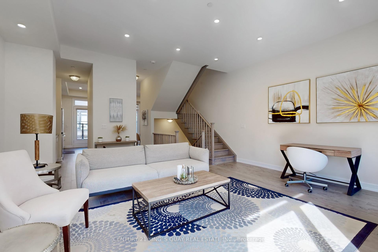
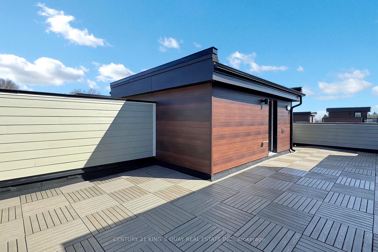
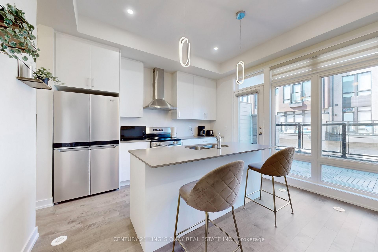

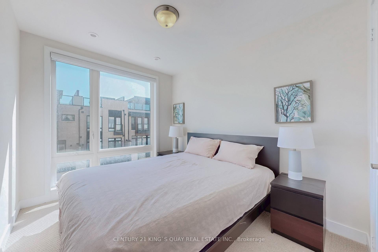
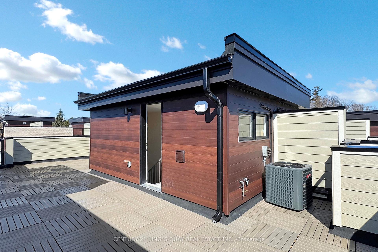
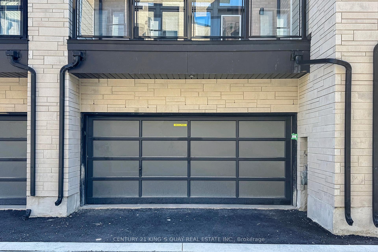
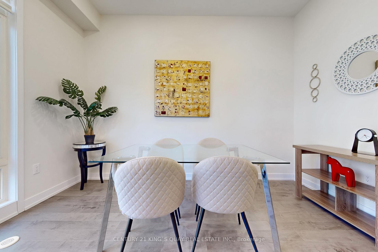
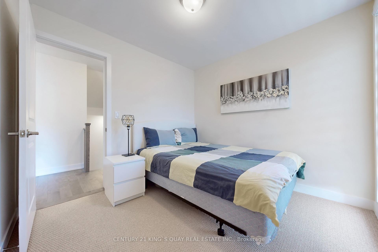
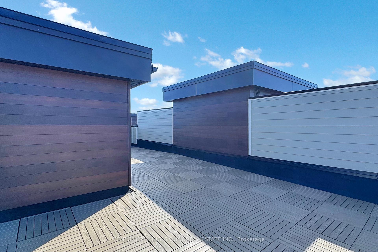
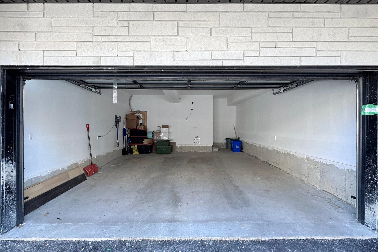
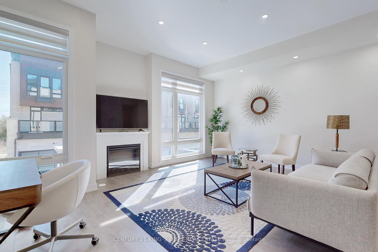
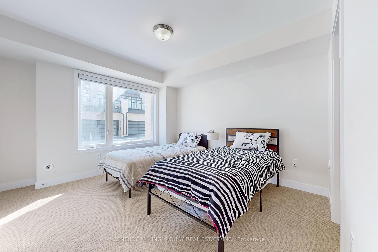
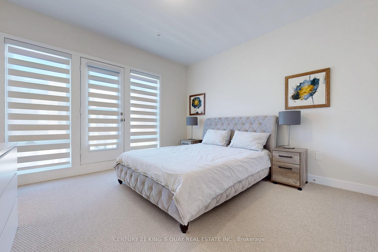
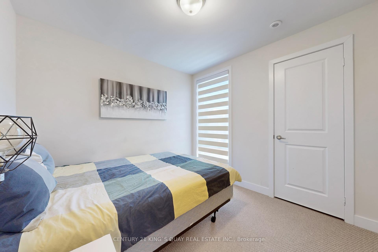
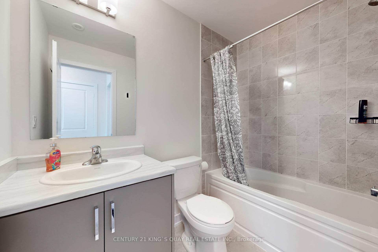
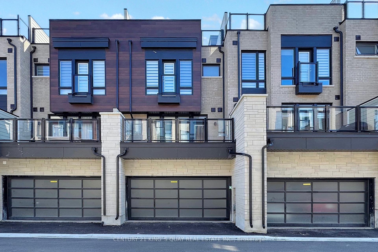
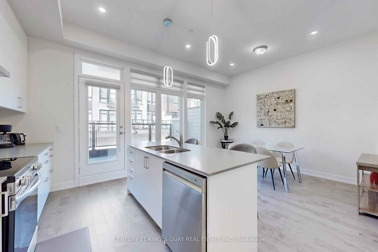
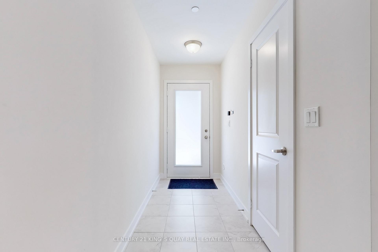
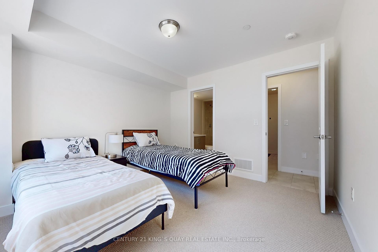
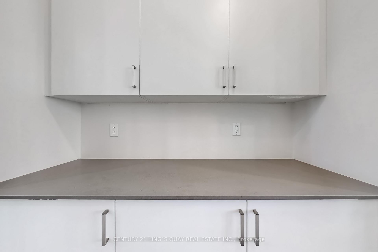
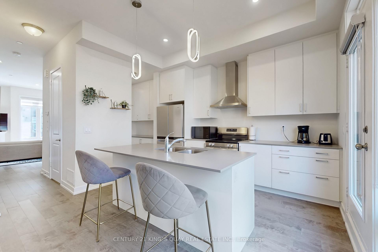
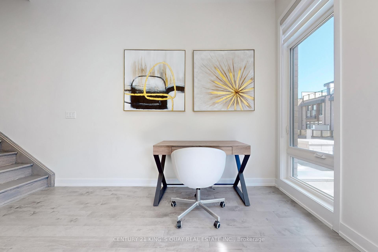
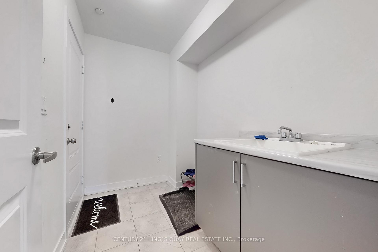
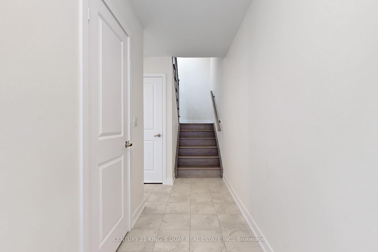
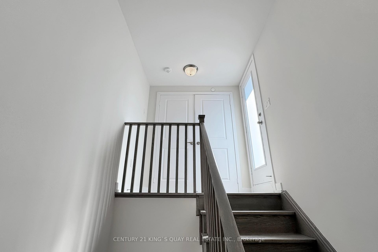
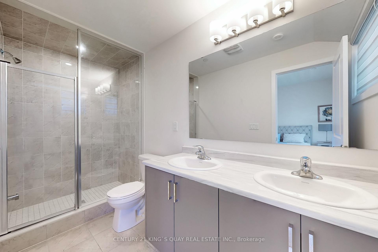
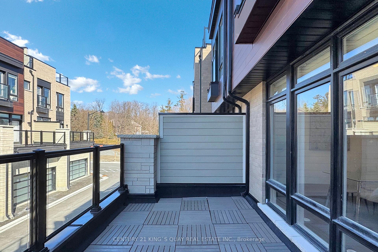





































| Modern double garage townhome with 4 bedrooms and 4 bathrooms, includes two en-suite bedrooms, inspired by award-winning designer Jane Lockhart, prestigious trendy and elegant architectural design interior and exterior, located on Bayview/19th in highly desirable Jefferson community of Richmond Hill ** Rare 10ft ceiling Living Diving Kitchen, 9ft Master, Smooth ceiling thru-out ** floor to ceiling large windows make natural lights from front and back side ** massive rooftop terrace perfect for entertaining ** mins to GO station, HWY404, parks, shopping center, Holy Trinity school, Richmond Hill High School. |
| Price | $1,299,000 |
| Taxes: | $4899.38 |
| Occupancy: | Owner |
| Address: | 16 Credit Lane , Richmond Hill, L4E 1G9, York |
| Directions/Cross Streets: | BAYVIEW / 19TH |
| Rooms: | 9 |
| Bedrooms: | 4 |
| Bedrooms +: | 0 |
| Family Room: | T |
| Basement: | None |
| Level/Floor | Room | Length(ft) | Width(ft) | Descriptions | |
| Room 1 | Ground | Bedroom 4 | 11.87 | 11.15 | 3 Pc Ensuite, Large Closet, Above Grade Window |
| Room 2 | Second | Family Ro | 18.2 | 17.55 | Hardwood Floor, Gas Fireplace, Combined w/Living |
| Room 3 | Second | Living Ro | 18.2 | 17.55 | Hardwood Floor, Window Floor to Ceil, Combined w/Family |
| Room 4 | Second | Dining Ro | 12.86 | 8.27 | Hardwood Floor, Open Concept, W/O To Deck |
| Room 5 | Second | Kitchen | 12.82 | 10.43 | Hardwood Floor, Quartz Counter, Stainless Steel Appl |
| Room 6 | Third | Primary B | 12.86 | 12.17 | 4 Pc Ensuite, His and Hers Closets, Balcony |
| Room 7 | Third | Bedroom 2 | 10.07 | 8.46 | Overlooks Frontyard, Window Floor to Ceil, Closet |
| Room 8 | Third | Bedroom 3 | 9.35 | 9.22 | Overlooks Frontyard, Window, Walk-In Closet(s) |
| Room 9 | Third | Laundry | 4.95 | 4.92 | |
| Room 10 | Ground | Mud Room | 8.36 | 5.71 | Access To Garage, Laundry Sink |
| Washroom Type | No. of Pieces | Level |
| Washroom Type 1 | 3 | Ground |
| Washroom Type 2 | 2 | Second |
| Washroom Type 3 | 4 | Third |
| Washroom Type 4 | 0 | |
| Washroom Type 5 | 0 |
| Total Area: | 0.00 |
| Approximatly Age: | New |
| Property Type: | Att/Row/Townhouse |
| Style: | 3-Storey |
| Exterior: | Brick, Stone |
| Garage Type: | Built-In |
| (Parking/)Drive: | Other |
| Drive Parking Spaces: | 0 |
| Park #1 | |
| Parking Type: | Other |
| Park #2 | |
| Parking Type: | Other |
| Pool: | None |
| Approximatly Age: | New |
| Approximatly Square Footage: | 2000-2500 |
| CAC Included: | N |
| Water Included: | N |
| Cabel TV Included: | N |
| Common Elements Included: | N |
| Heat Included: | N |
| Parking Included: | N |
| Condo Tax Included: | N |
| Building Insurance Included: | N |
| Fireplace/Stove: | Y |
| Heat Type: | Forced Air |
| Central Air Conditioning: | Central Air |
| Central Vac: | N |
| Laundry Level: | Syste |
| Ensuite Laundry: | F |
| Sewers: | Sewer |
$
%
Years
This calculator is for demonstration purposes only. Always consult a professional
financial advisor before making personal financial decisions.
| Although the information displayed is believed to be accurate, no warranties or representations are made of any kind. |
| CENTURY 21 KING`S QUAY REAL ESTATE INC. |
- Listing -1 of 0
|
|

Gaurang Shah
Licenced Realtor
Dir:
416-841-0587
Bus:
905-458-7979
Fax:
905-458-1220
| Book Showing | Email a Friend |
Jump To:
At a Glance:
| Type: | Freehold - Att/Row/Townhouse |
| Area: | York |
| Municipality: | Richmond Hill |
| Neighbourhood: | Jefferson |
| Style: | 3-Storey |
| Lot Size: | x 70.28(Feet) |
| Approximate Age: | New |
| Tax: | $4,899.38 |
| Maintenance Fee: | $0 |
| Beds: | 4 |
| Baths: | 4 |
| Garage: | 0 |
| Fireplace: | Y |
| Air Conditioning: | |
| Pool: | None |
Locatin Map:
Payment Calculator:

Listing added to your favorite list
Looking for resale homes?

By agreeing to Terms of Use, you will have ability to search up to 310222 listings and access to richer information than found on REALTOR.ca through my website.


