$1,245,000
Available - For Sale
Listing ID: X12007260
18 Windwhisper Driv , Belleville, K0K 2V0, Hastings
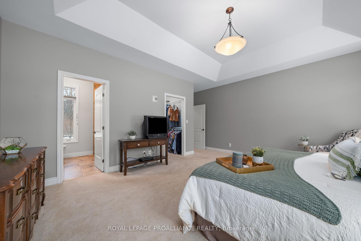
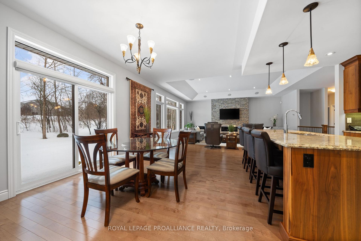

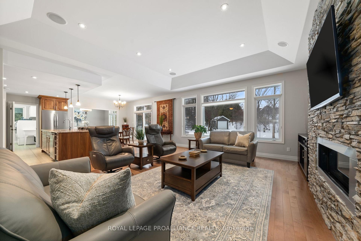
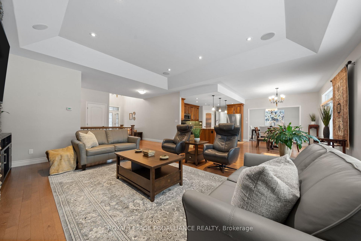
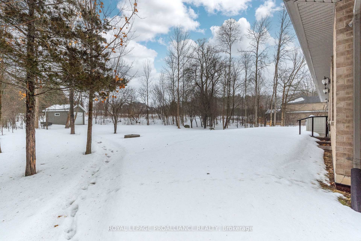
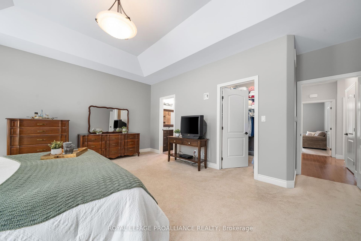
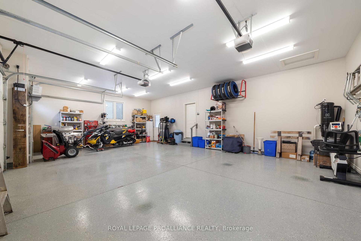
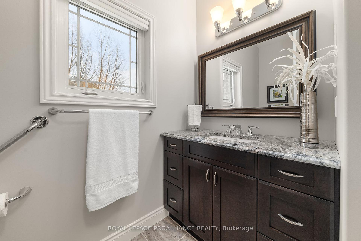
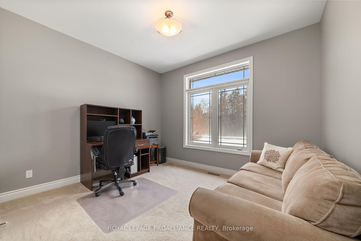
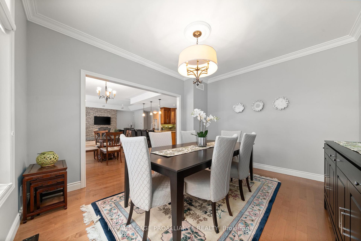
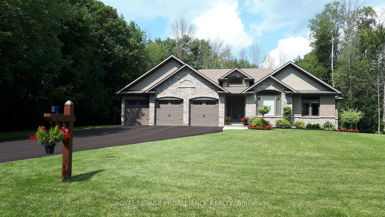
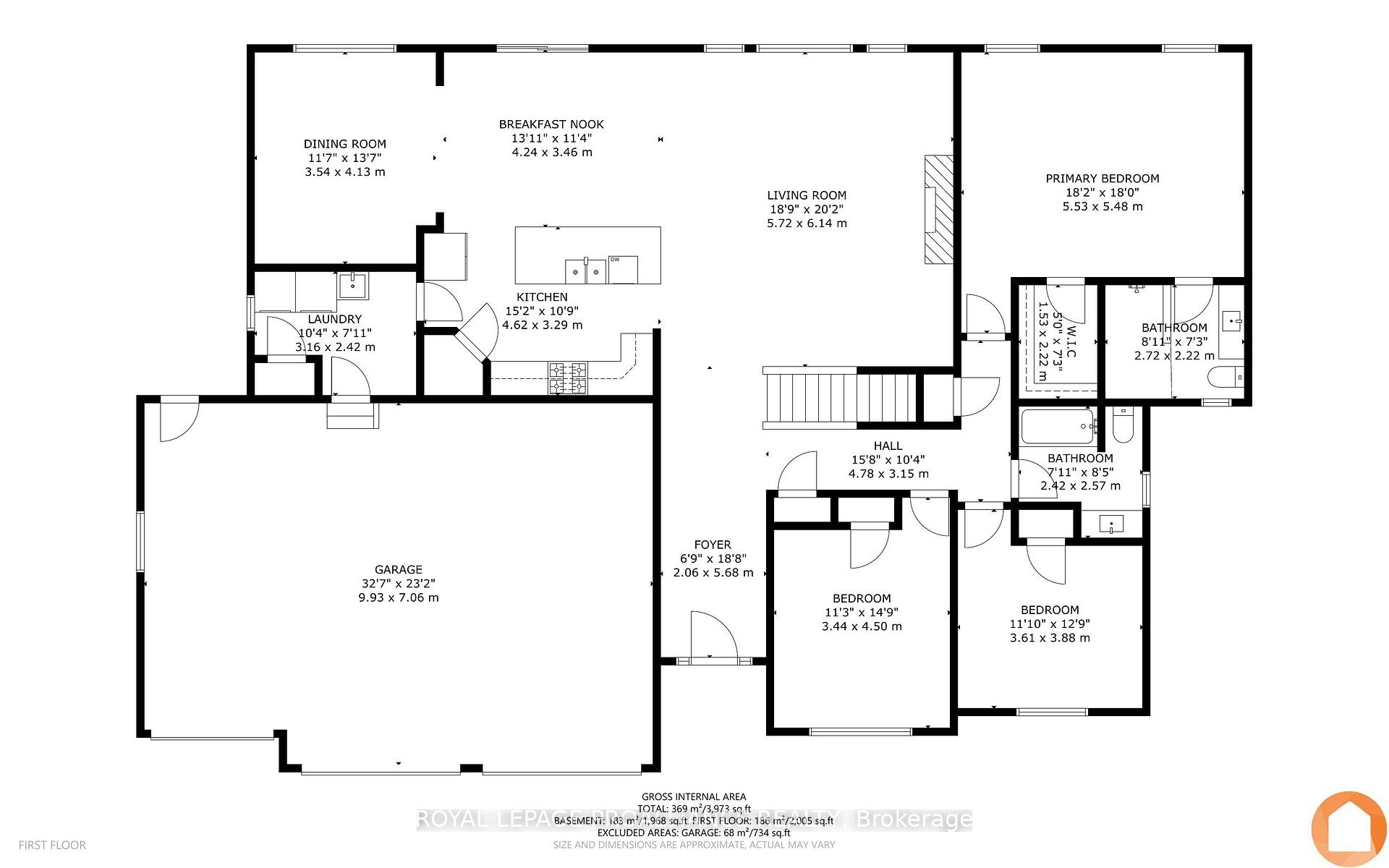

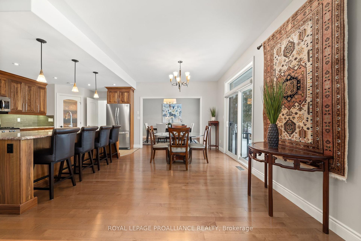

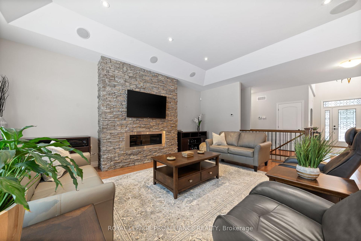
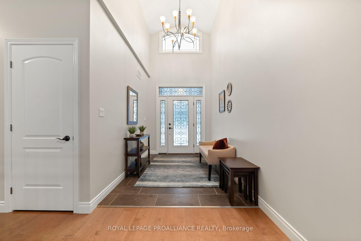
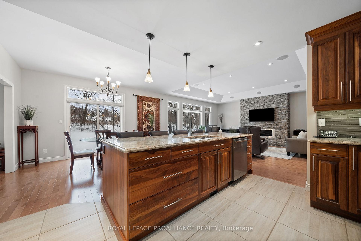
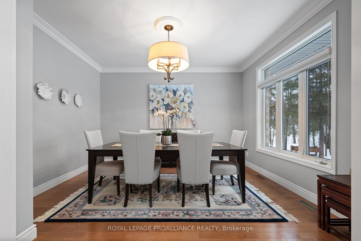
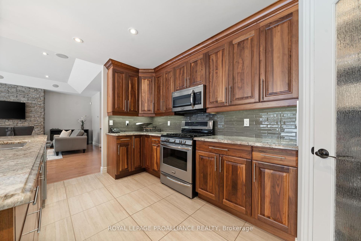
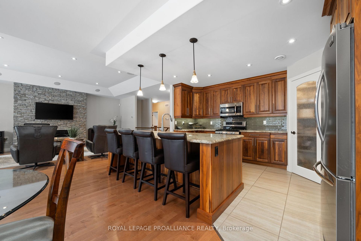
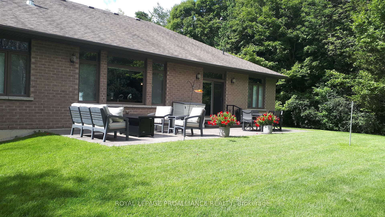
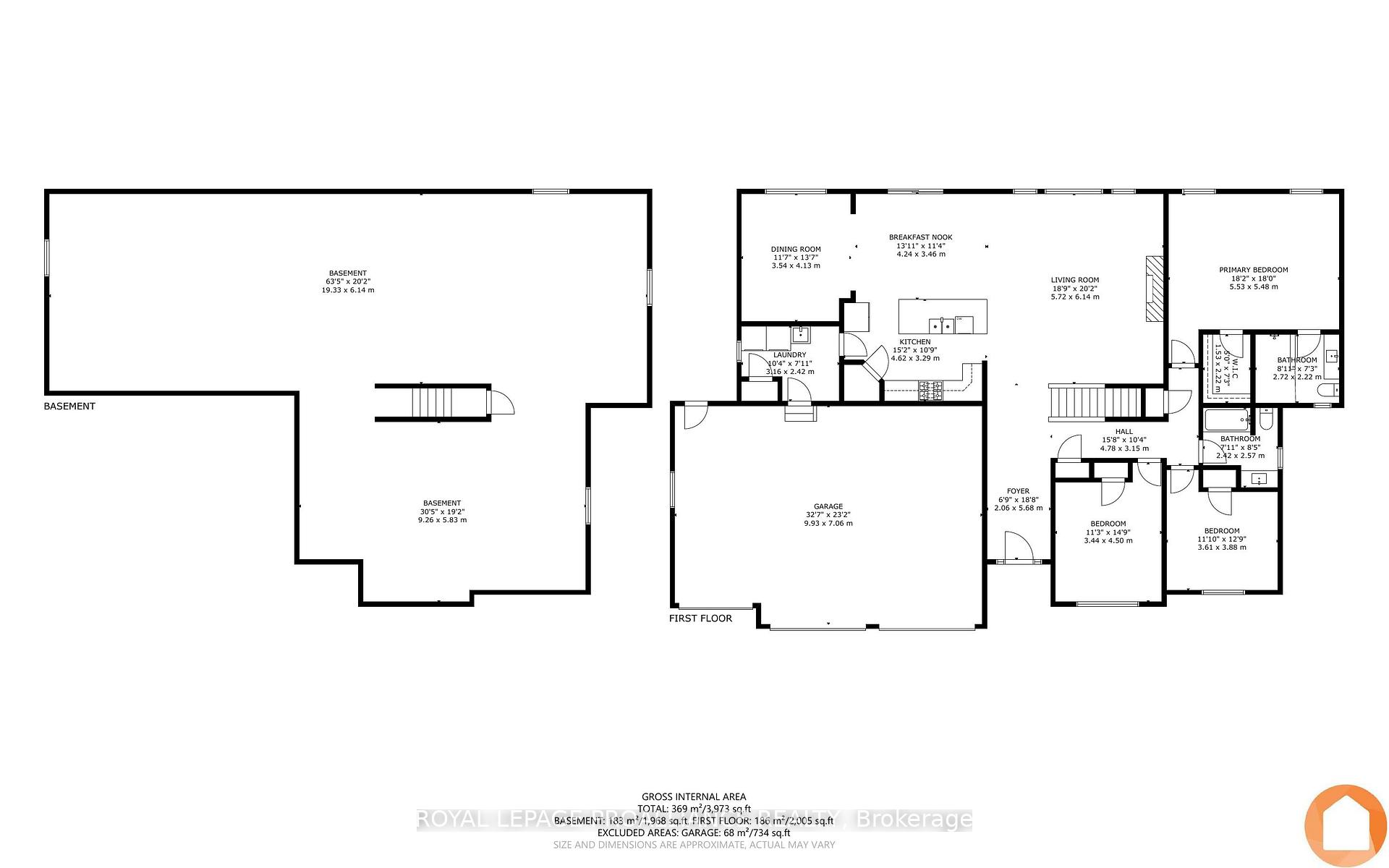
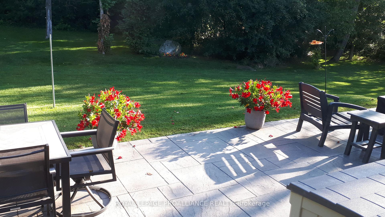
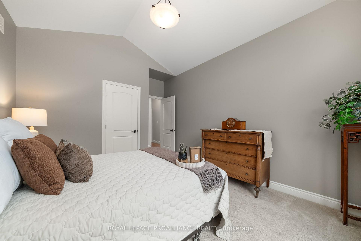
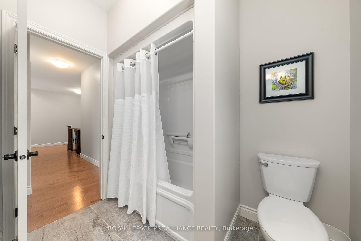
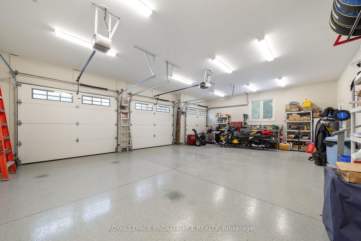
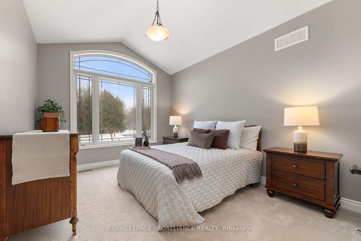

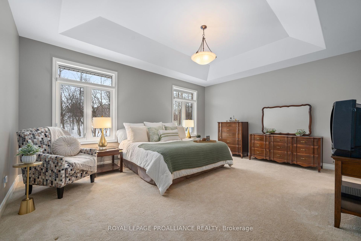
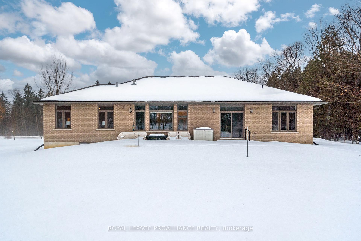
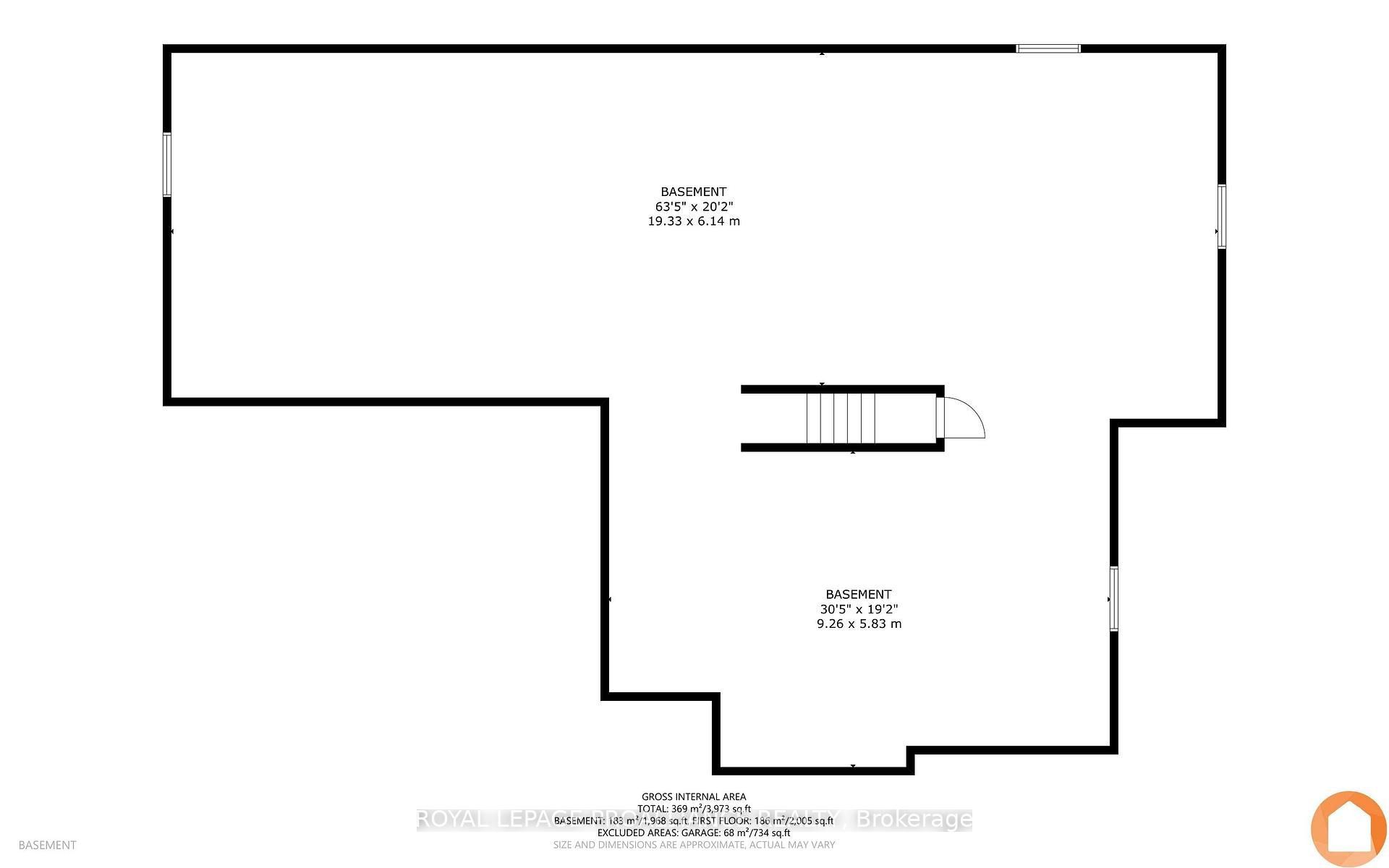
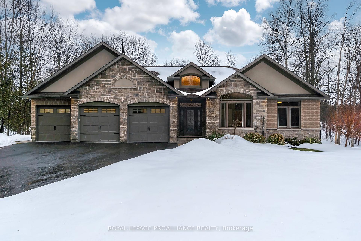
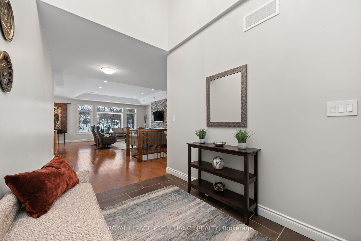
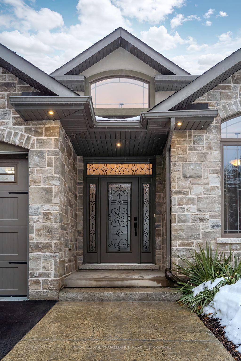
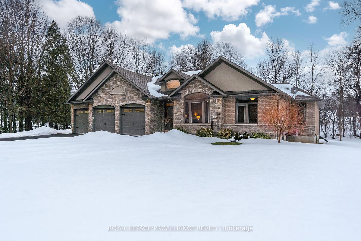
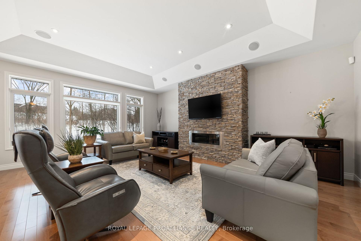
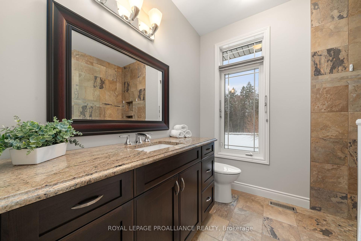
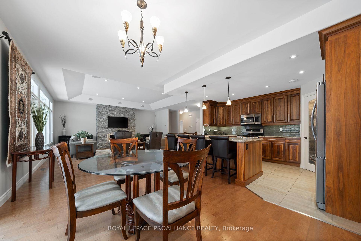
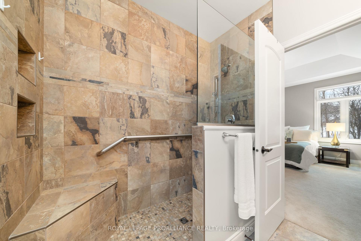
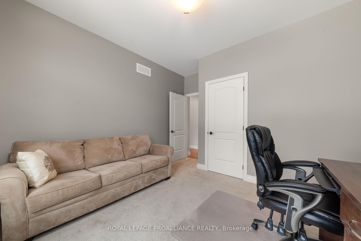
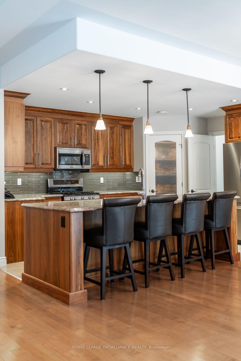
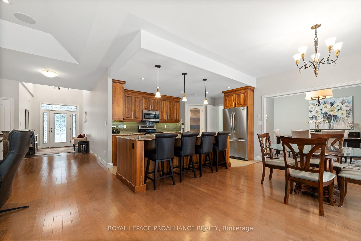
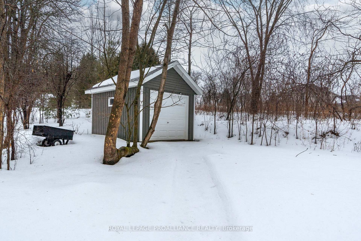
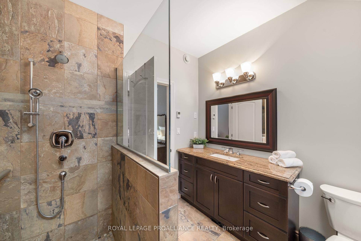
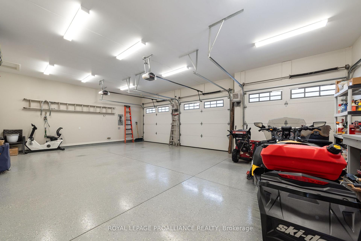
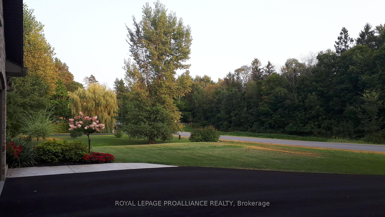
















































| Welcome. Hearthstone Ridge Estates, an executive subdivision where natural gas & fibre optics combines with country estate living. Resting on 1 acre this custom stone/brick bungalow offers 2,163 sqft and perfectly blends luxury with peaceful country charm. A welcoming bright foyer flows into the great room featuring a grand floor-to-ceiling stone fireplace, coffered ceilings and huge windows for viewing nature & forest. Enjoy the luxurious finishes and functionality of a wide-open living space. The large eat-in kitchen is equipped with a pantry, premium appliances including a natural gas range for the chef, a 9 ft granite island, and unique natural walnut custom cabinetry. The generous separate dining room adds to the one-level living & entertaining space. Flowing seamlessly from the kitchen is the laundry room giving access to the 700 sq ft heated, garage with hot & cold water and epoxy flooring. Down the hall is the primary bedroom suite, 2 additional bedrooms and a main floor 4-piece bathroom. The generous primary suite features a walk-in closet, large ensuite bathroom with heated floors & over-sized walk-in shower, well designed for function and convenience. The second bedroom features a palladium window & fills with wonderful sunlight. The third bedroom is also perfect for an office. The lower level is unfinished offering tons of storage and wide-open for your own personal design. Outside, the welcoming curb appeal offers a patterned concrete front walkway & sidewalks, new paved driveway and detailed triple car garage. This home shows pride of ownership inside and out. The backyard hosts a 35 x 14 ft stamped concrete patio for convenience and extended living space off the kitchen. Also, beautiful gardens, private forest and a new separate 11 x 14 ft shed with engineered trusses and concrete floor. |
| Price | $1,245,000 |
| Taxes: | $5736.82 |
| Assessment Year: | 2025 |
| Occupancy: | Owner |
| Address: | 18 Windwhisper Driv , Belleville, K0K 2V0, Hastings |
| Acreage: | .50-1.99 |
| Directions/Cross Streets: | Hwy 62/Ashely St/Mudcat Rd/Countrycharm Dr/Windwhisper |
| Rooms: | 7 |
| Bedrooms: | 3 |
| Bedrooms +: | 0 |
| Family Room: | T |
| Basement: | Full, Unfinished |
| Level/Floor | Room | Length(ft) | Width(ft) | Descriptions | |
| Room 1 | Main | Foyer | 6.76 | 18.63 | |
| Room 2 | Main | Living Ro | 18.76 | 20.14 | |
| Room 3 | Main | Breakfast | 13.91 | 11.35 | |
| Room 4 | Main | Kitchen | 15.15 | 10.79 | |
| Room 5 | Main | Dining Ro | 11.61 | 13.55 | |
| Room 6 | Main | Primary B | 18.14 | 17.97 | |
| Room 7 | Main | Bathroom | 8.92 | 7.28 | 3 Pc Ensuite |
| Room 8 | Main | Bedroom | 11.84 | 12.73 | |
| Room 9 | Main | Bedroom | 11.28 | 14.76 | |
| Room 10 | Main | Bathroom | 7.94 | 8.43 | 4 Pc Bath |
| Room 11 | Main | Laundry | 10.36 | 7.94 |
| Washroom Type | No. of Pieces | Level |
| Washroom Type 1 | 3 | Main |
| Washroom Type 2 | 4 | Main |
| Washroom Type 3 | 0 | |
| Washroom Type 4 | 0 | |
| Washroom Type 5 | 0 | |
| Washroom Type 6 | 3 | Main |
| Washroom Type 7 | 4 | Main |
| Washroom Type 8 | 0 | |
| Washroom Type 9 | 0 | |
| Washroom Type 10 | 0 | |
| Washroom Type 11 | 3 | Main |
| Washroom Type 12 | 4 | Main |
| Washroom Type 13 | 0 | |
| Washroom Type 14 | 0 | |
| Washroom Type 15 | 0 | |
| Washroom Type 16 | 3 | Main |
| Washroom Type 17 | 4 | Main |
| Washroom Type 18 | 0 | |
| Washroom Type 19 | 0 | |
| Washroom Type 20 | 0 |
| Total Area: | 0.00 |
| Approximatly Age: | 6-15 |
| Property Type: | Detached |
| Style: | Bungalow |
| Exterior: | Brick, Stone |
| Garage Type: | Attached |
| (Parking/)Drive: | Private Tr |
| Drive Parking Spaces: | 7 |
| Park #1 | |
| Parking Type: | Private Tr |
| Park #2 | |
| Parking Type: | Private Tr |
| Pool: | None |
| Other Structures: | Garden Shed |
| Approximatly Age: | 6-15 |
| Approximatly Square Footage: | 2000-2500 |
| Property Features: | Golf, Greenbelt/Conserva |
| CAC Included: | N |
| Water Included: | N |
| Cabel TV Included: | N |
| Common Elements Included: | N |
| Heat Included: | N |
| Parking Included: | N |
| Condo Tax Included: | N |
| Building Insurance Included: | N |
| Fireplace/Stove: | Y |
| Heat Type: | Forced Air |
| Central Air Conditioning: | Central Air |
| Central Vac: | Y |
| Laundry Level: | Syste |
| Ensuite Laundry: | F |
| Sewers: | Septic |
| Water: | Dug Well |
| Water Supply Types: | Dug Well |
| Utilities-Cable: | Y |
$
%
Years
This calculator is for demonstration purposes only. Always consult a professional
financial advisor before making personal financial decisions.
| Although the information displayed is believed to be accurate, no warranties or representations are made of any kind. |
| ROYAL LEPAGE PROALLIANCE REALTY |
- Listing -1 of 0
|
|

Gaurang Shah
Licenced Realtor
Dir:
416-841-0587
Bus:
905-458-7979
Fax:
905-458-1220
| Book Showing | Email a Friend |
Jump To:
At a Glance:
| Type: | Freehold - Detached |
| Area: | Hastings |
| Municipality: | Belleville |
| Neighbourhood: | Thurlow Ward |
| Style: | Bungalow |
| Lot Size: | x 287.00(Feet) |
| Approximate Age: | 6-15 |
| Tax: | $5,736.82 |
| Maintenance Fee: | $0 |
| Beds: | 3 |
| Baths: | 2 |
| Garage: | 0 |
| Fireplace: | Y |
| Air Conditioning: | |
| Pool: | None |
Locatin Map:
Payment Calculator:

Listing added to your favorite list
Looking for resale homes?

By agreeing to Terms of Use, you will have ability to search up to 310222 listings and access to richer information than found on REALTOR.ca through my website.


