$1,049,999
Available - For Sale
Listing ID: E12066501
14 Neilson Aven , Toronto, M1M 2S2, Toronto
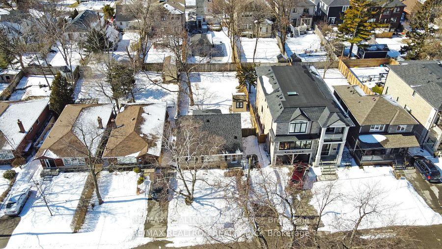
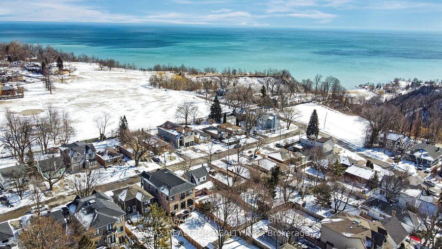
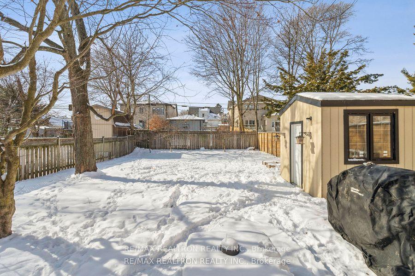
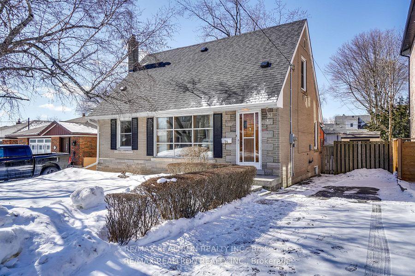
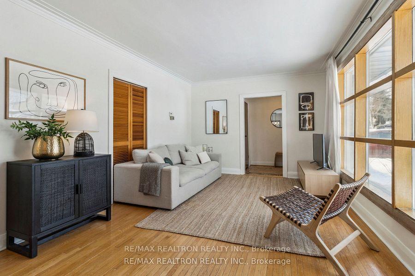
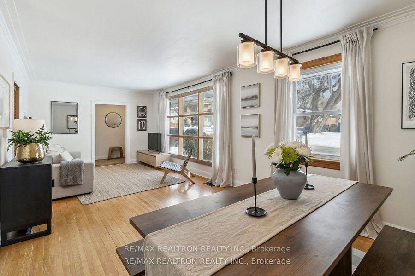
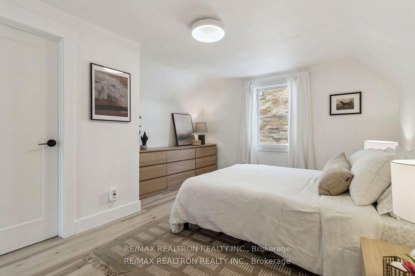
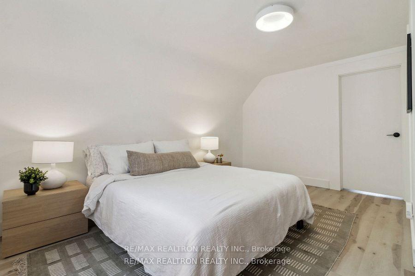
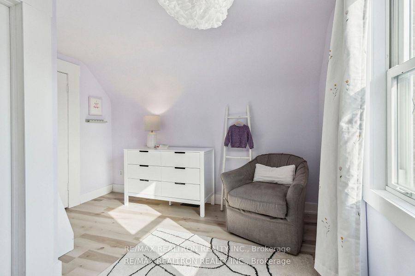
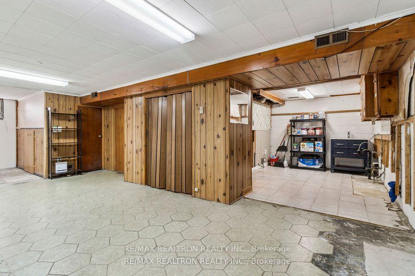
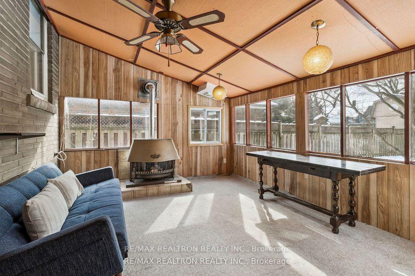
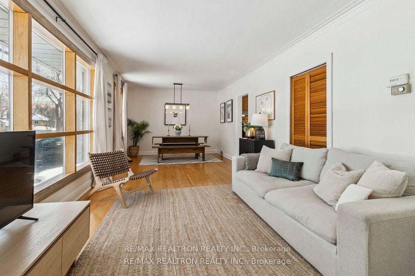
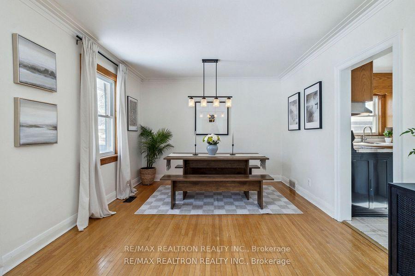
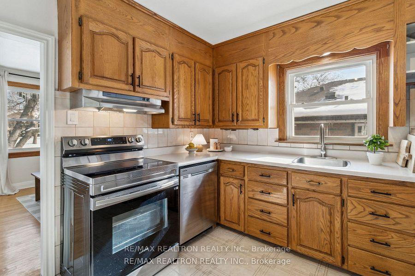
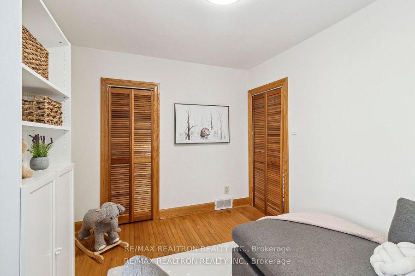
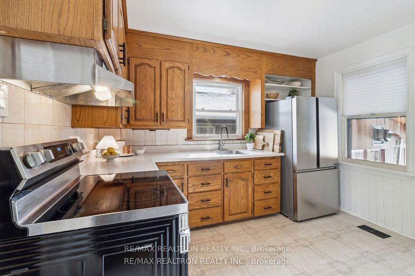
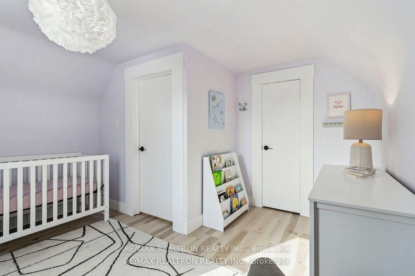
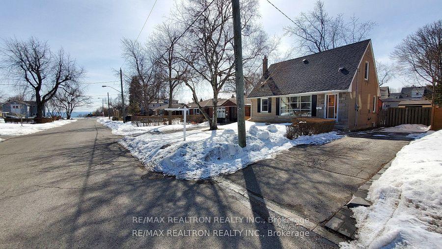
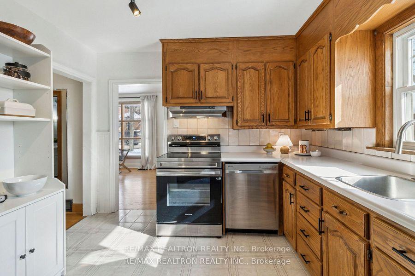
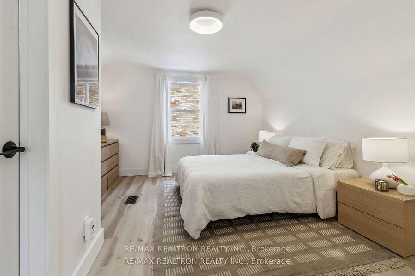
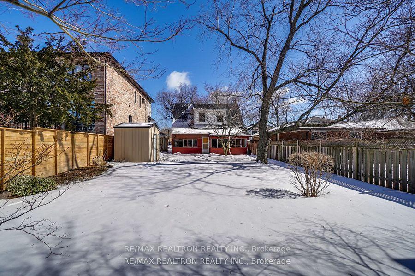
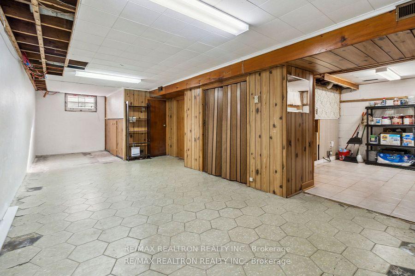
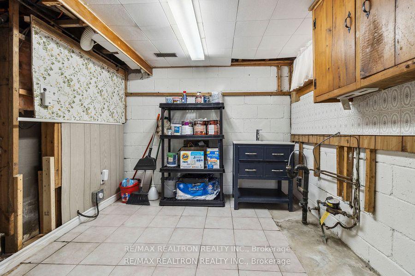

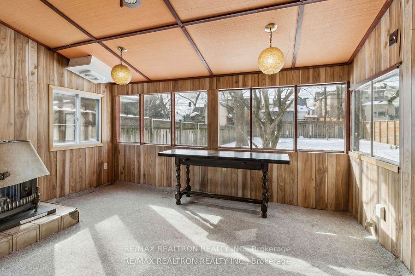
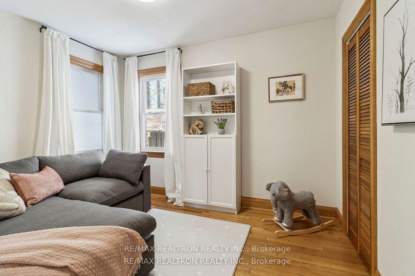
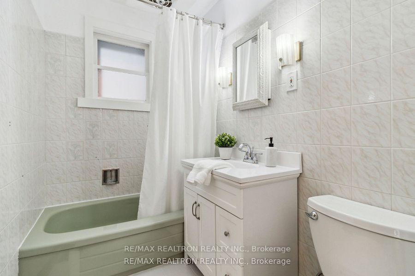
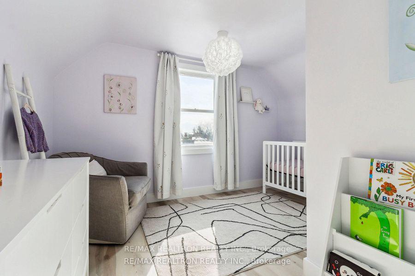
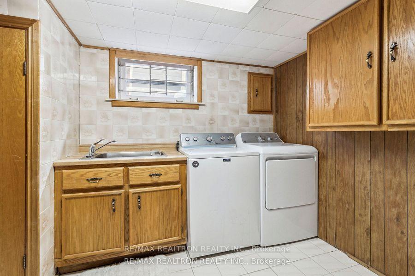
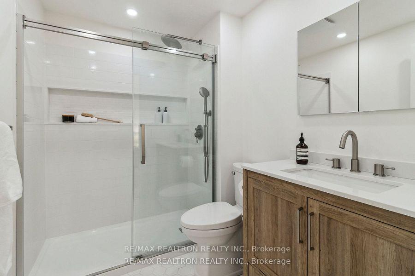
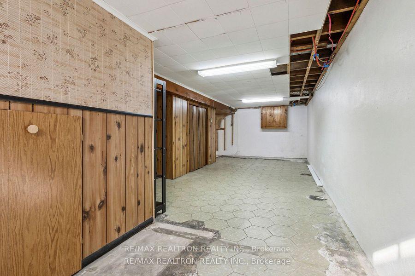































| This is a Wonderful Opportunity for a charming home on a 45 x 133 foot lot near the Lake with Seasonal Lakeview. 3 Bedroom, 3 Bathroom, 1 1/2 Storey home with a large fenced-in backyard that has a shed or studio with power and wifi. Sun filled open concept living room and dining room has large windows. Main floor includes a full bathroom, bedroom (currently a playroom). Primary bedroom has a 3 Piece En-Suite Bathroom. 2nd Bedroom (currently nursery) has seasonal lake view. The 3 season sun room extends the living and entertaining area into the backyard. What a great location situated in the desirable Cliffcrest neighbourhood of The Scarborough Bluffs. Short walk to Schools (Fairmount, St. Agatha, RH. King, Cardinal Newman), Parks, Bluffs, Lake, Shops, Restaurants, Waterfront Trail and Transit Makes this Home Enticing. * View Multimedia / Virtual Tour for 3D View, Drone. * Sunday May 4th 2:00 - 4:00pm. * |
| Price | $1,049,999 |
| Taxes: | $4478.13 |
| Occupancy: | Owner |
| Address: | 14 Neilson Aven , Toronto, M1M 2S2, Toronto |
| Directions/Cross Streets: | South Kingston Rd / St. Clair |
| Rooms: | 4 |
| Rooms +: | 3 |
| Bedrooms: | 3 |
| Bedrooms +: | 0 |
| Family Room: | F |
| Basement: | Full, Partially Fi |
| Level/Floor | Room | Length(ft) | Width(ft) | Descriptions | |
| Room 1 | Ground | Foyer | Closet | ||
| Room 2 | Ground | Living Ro | 24.11 | 11.12 | Combined w/Dining, Hardwood Floor |
| Room 3 | Ground | Dining Ro | 24.11 | 11.12 | Combined w/Living, Hardwood Floor |
| Room 4 | Ground | Kitchen | 11.05 | 10.5 | L-Shaped Room, W/O To Sunroom |
| Room 5 | Ground | Bedroom 3 | 11.12 | 8.95 | Window, Closet, Hardwood Floor |
| Room 6 | Second | Bedroom 2 | 12.27 | 11.25 | L-Shaped Room, Closet, Broadloom |
| Room 7 | Second | Primary B | 9.38 | 14.33 | 2 Pc Ensuite, Double Closet, Broadloom |
| Room 8 | Basement | Laundry | 7.77 | 9.94 | |
| Room 9 | Basement | Furnace R | |||
| Room 10 | Basement | Recreatio | 28.96 | 11.02 | |
| Room 11 | Basement | Other | 10.33 | 8.53 |
| Washroom Type | No. of Pieces | Level |
| Washroom Type 1 | 4 | Ground |
| Washroom Type 2 | 3 | Second |
| Washroom Type 3 | 3 | Basement |
| Washroom Type 4 | 0 | |
| Washroom Type 5 | 0 | |
| Washroom Type 6 | 4 | Ground |
| Washroom Type 7 | 3 | Second |
| Washroom Type 8 | 3 | Basement |
| Washroom Type 9 | 0 | |
| Washroom Type 10 | 0 | |
| Washroom Type 11 | 4 | Ground |
| Washroom Type 12 | 3 | Second |
| Washroom Type 13 | 3 | Basement |
| Washroom Type 14 | 0 | |
| Washroom Type 15 | 0 | |
| Washroom Type 16 | 4 | Ground |
| Washroom Type 17 | 3 | Second |
| Washroom Type 18 | 3 | Basement |
| Washroom Type 19 | 0 | |
| Washroom Type 20 | 0 | |
| Washroom Type 21 | 4 | Ground |
| Washroom Type 22 | 3 | Second |
| Washroom Type 23 | 3 | Basement |
| Washroom Type 24 | 0 | |
| Washroom Type 25 | 0 |
| Total Area: | 0.00 |
| Property Type: | Detached |
| Style: | 1 1/2 Storey |
| Exterior: | Brick |
| Garage Type: | None |
| (Parking/)Drive: | Private |
| Drive Parking Spaces: | 4 |
| Park #1 | |
| Parking Type: | Private |
| Park #2 | |
| Parking Type: | Private |
| Pool: | None |
| Approximatly Square Footage: | 1100-1500 |
| CAC Included: | N |
| Water Included: | N |
| Cabel TV Included: | N |
| Common Elements Included: | N |
| Heat Included: | N |
| Parking Included: | N |
| Condo Tax Included: | N |
| Building Insurance Included: | N |
| Fireplace/Stove: | N |
| Heat Type: | Forced Air |
| Central Air Conditioning: | Central Air |
| Central Vac: | Y |
| Laundry Level: | Syste |
| Ensuite Laundry: | F |
| Sewers: | Sewer |
$
%
Years
This calculator is for demonstration purposes only. Always consult a professional
financial advisor before making personal financial decisions.
| Although the information displayed is believed to be accurate, no warranties or representations are made of any kind. |
| RE/MAX REALTRON REALTY INC. |
- Listing -1 of 0
|
|

Gaurang Shah
Licenced Realtor
Dir:
416-841-0587
Bus:
905-458-7979
Fax:
905-458-1220
| Virtual Tour | Book Showing | Email a Friend |
Jump To:
At a Glance:
| Type: | Freehold - Detached |
| Area: | Toronto |
| Municipality: | Toronto E08 |
| Neighbourhood: | Cliffcrest |
| Style: | 1 1/2 Storey |
| Lot Size: | x 133.00(Feet) |
| Approximate Age: | |
| Tax: | $4,478.13 |
| Maintenance Fee: | $0 |
| Beds: | 3 |
| Baths: | 3 |
| Garage: | 0 |
| Fireplace: | N |
| Air Conditioning: | |
| Pool: | None |
Locatin Map:
Payment Calculator:

Listing added to your favorite list
Looking for resale homes?

By agreeing to Terms of Use, you will have ability to search up to 310222 listings and access to richer information than found on REALTOR.ca through my website.


