$850,000
Available - For Sale
Listing ID: N12068288
1692 John Stre , Markham, L3T 1Y9, York
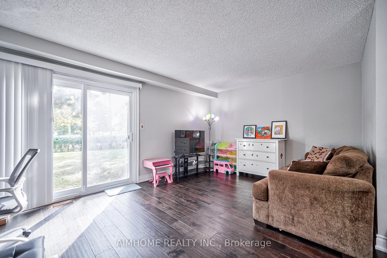
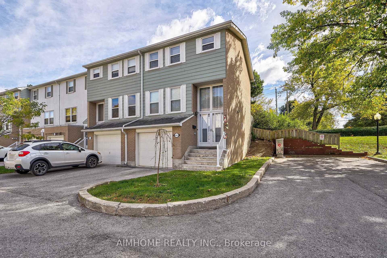
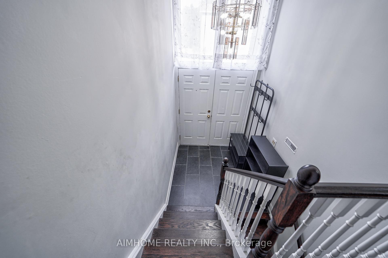
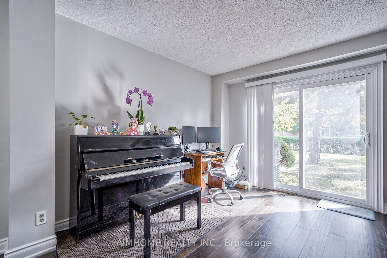
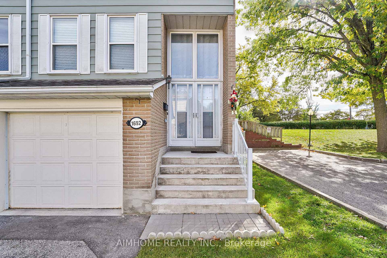
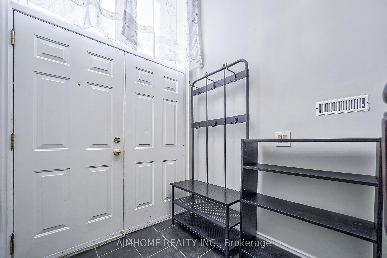
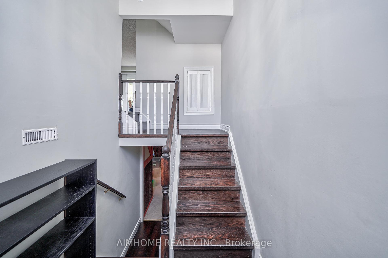
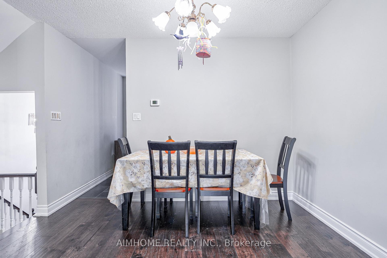
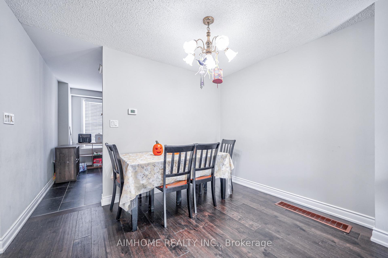
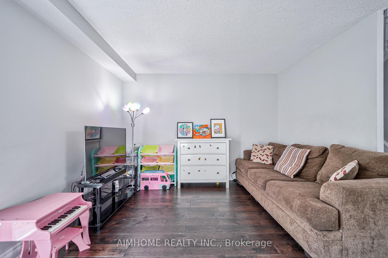
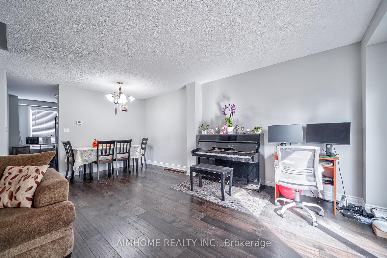
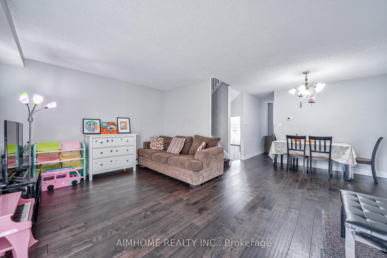
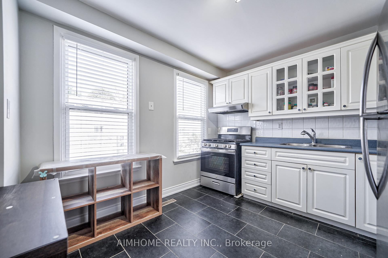
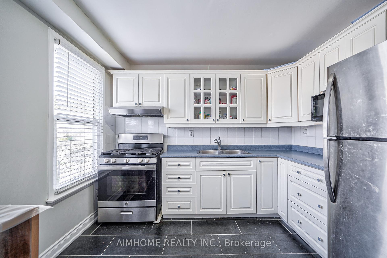
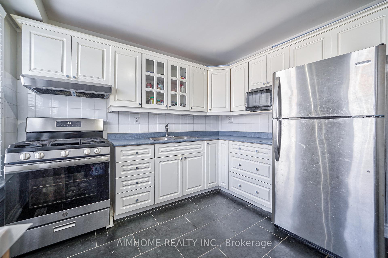
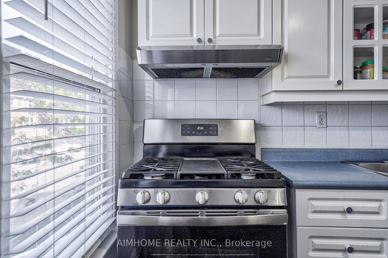
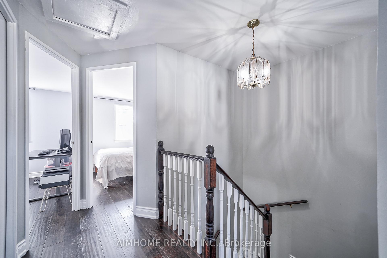
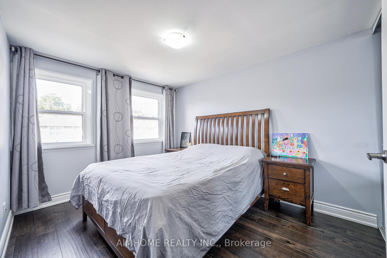
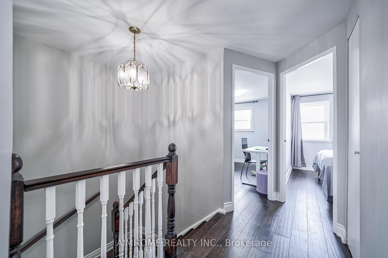
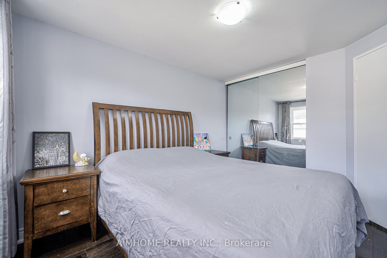
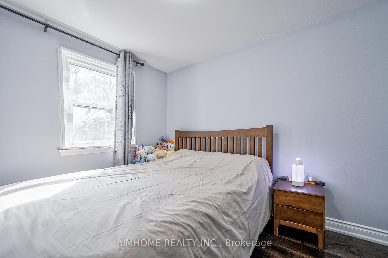
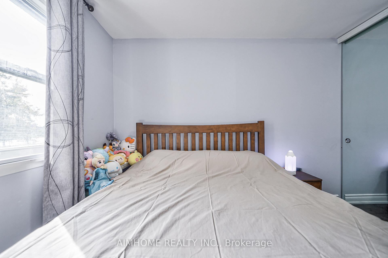
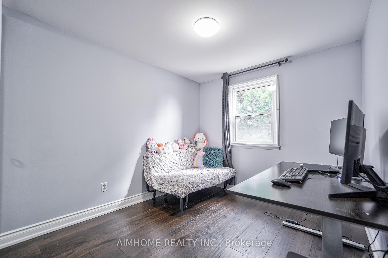
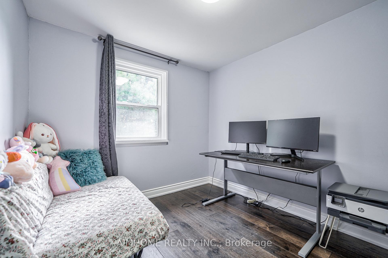
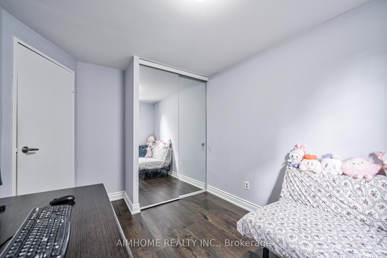
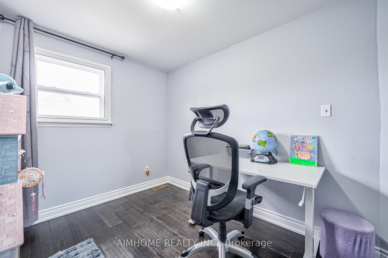
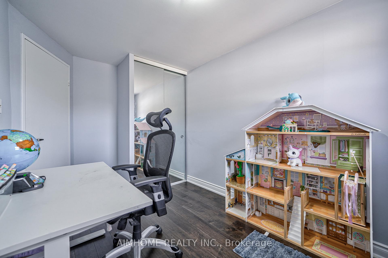

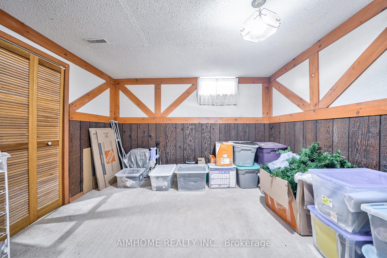

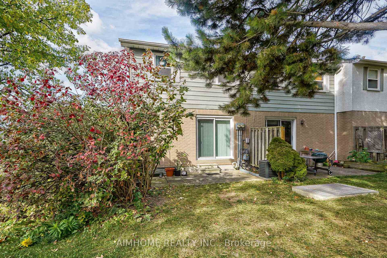

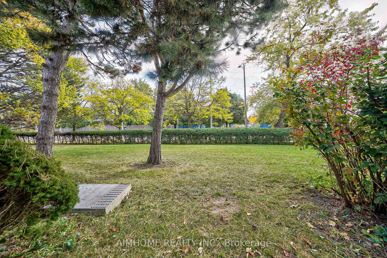
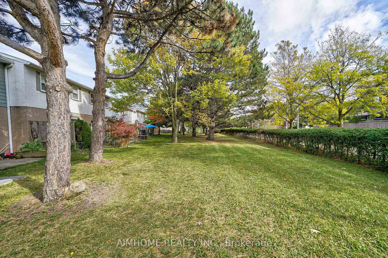
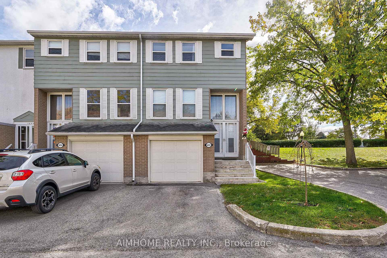
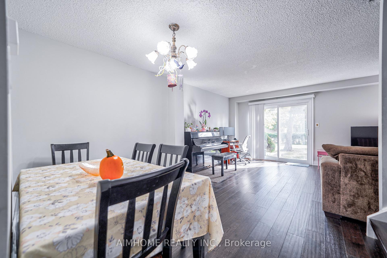




































| Well Maintained 4 Bedroom End-Unit Townhome Like a Semi. Efficient Layout And Ready To Move In. Newer Engineered Hardwood Flooring Throughout. Spacious Living Room Walking-Out To Large Green Space With Patio Area & Bbq. Bright Eat-in Kitchen With Gas Stove. Newly Renovated 4 Pcs Washroom On 2nd Floor And a Powder Room In The Basement Along With Finished Rec Room. Great Starter Home With Room To Grow. Condominium Takes Care of Replacement of Roof, Window, Patio Door, And Exterior Stairs. Water Included In Condo Maintenance Fee. Steps to Top Rated Bayview Fairways Public School, Parks, And Transit, Near Top Rated St Robert Catholic High School and Thornlea Secondary School. Very Convenient Location Close to 404/407. Fridge, Gas Stove, Washer & Dryer, Newer High Efficiency Gas Furnace and AC unit (AC in 2021), All Elf, All Window Coverings. Additional Soundproof Openable Windows Installed On 2nd Floor Provide Extra Thermal Comfort And Noise Reduction. Water Included In Condo Maintenance Fee. |
| Price | $850,000 |
| Taxes: | $2898.77 |
| Occupancy: | Owner |
| Address: | 1692 John Stre , Markham, L3T 1Y9, York |
| Postal Code: | L3T 1Y9 |
| Province/State: | York |
| Directions/Cross Streets: | Bayview / John |
| Level/Floor | Room | Length(ft) | Width(ft) | Descriptions | |
| Room 1 | Ground | Living Ro | 17.42 | 11.55 | Combined w/Dining, W/O To Yard, Hardwood Floor |
| Room 2 | Ground | Dining Ro | 8.2 | 11.18 | Combined w/Living, Open Concept, Hardwood Floor |
| Room 3 | Ground | Kitchen | 11.02 | 10.66 | Eat-in Kitchen, Window |
| Room 4 | Second | Primary B | 9.48 | 12.33 | Large Closet, Window, Hardwood Floor |
| Room 5 | Second | Bedroom 2 | 9.48 | 11.58 | Window, Closet, Hardwood Floor |
| Room 6 | Second | Bedroom 3 | 11.81 | 8.53 | Window, Closet, Hardwood Floor |
| Room 7 | Second | Bedroom 4 | 8.46 | 12.17 | Window, Hardwood Floor |
| Room 8 | Basement | Recreatio | 12.82 | 10.99 |
| Washroom Type | No. of Pieces | Level |
| Washroom Type 1 | 4 | Second |
| Washroom Type 2 | 2 | Basement |
| Washroom Type 3 | 0 | |
| Washroom Type 4 | 0 | |
| Washroom Type 5 | 0 | |
| Washroom Type 6 | 4 | Second |
| Washroom Type 7 | 2 | Basement |
| Washroom Type 8 | 0 | |
| Washroom Type 9 | 0 | |
| Washroom Type 10 | 0 |
| Total Area: | 0.00 |
| Washrooms: | 2 |
| Heat Type: | Forced Air |
| Central Air Conditioning: | Central Air |
$
%
Years
This calculator is for demonstration purposes only. Always consult a professional
financial advisor before making personal financial decisions.
| Although the information displayed is believed to be accurate, no warranties or representations are made of any kind. |
| AIMHOME REALTY INC. |
- Listing -1 of 0
|
|

Gaurang Shah
Licenced Realtor
Dir:
416-841-0587
Bus:
905-458-7979
Fax:
905-458-1220
| Book Showing | Email a Friend |
Jump To:
At a Glance:
| Type: | Com - Condo Townhouse |
| Area: | York |
| Municipality: | Markham |
| Neighbourhood: | Bayview Fairway-Bayview Country Club Estates |
| Style: | 2-Storey |
| Lot Size: | x 0.00() |
| Approximate Age: | |
| Tax: | $2,898.77 |
| Maintenance Fee: | $562.65 |
| Beds: | 4 |
| Baths: | 2 |
| Garage: | 0 |
| Fireplace: | N |
| Air Conditioning: | |
| Pool: |
Locatin Map:
Payment Calculator:

Listing added to your favorite list
Looking for resale homes?

By agreeing to Terms of Use, you will have ability to search up to 303044 listings and access to richer information than found on REALTOR.ca through my website.


