$1,249,999
Available - For Sale
Listing ID: N12068744
215 Armstrong Cres West , Bradford West Gwillimbury, L3Z 0L4, Simcoe
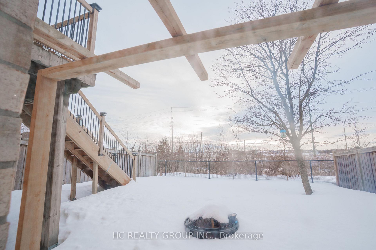
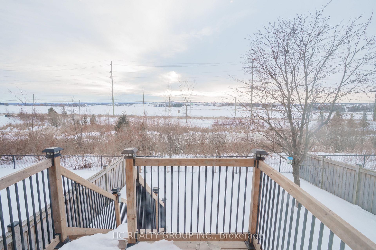

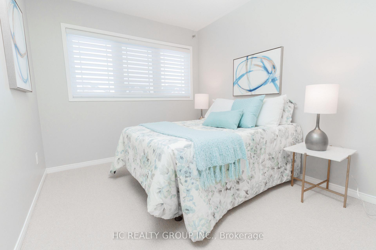
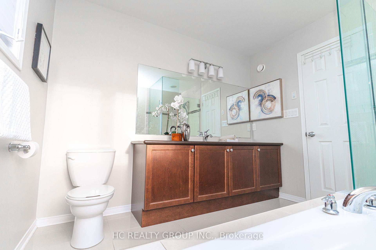
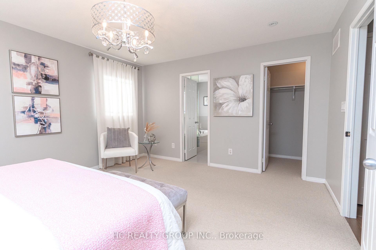
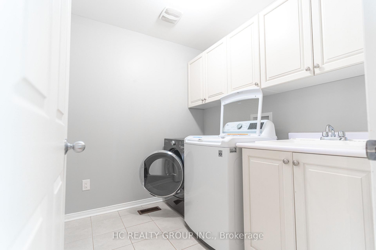
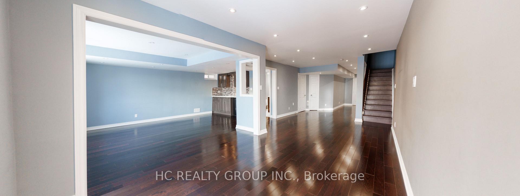
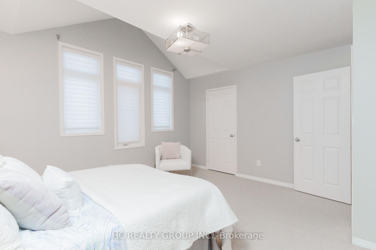
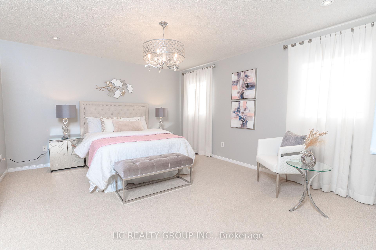
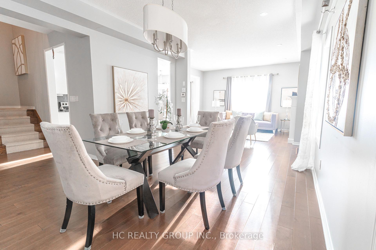
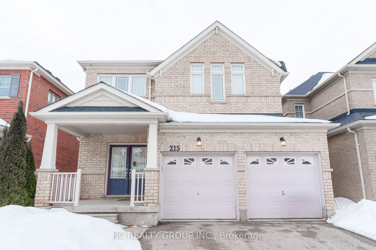
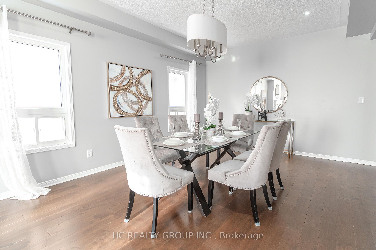
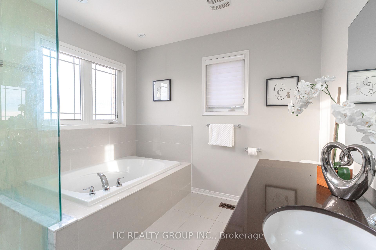
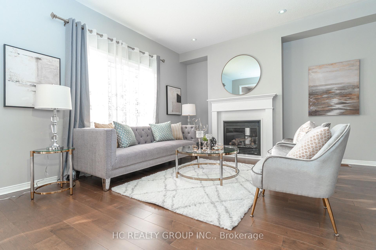
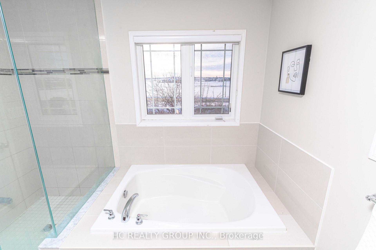
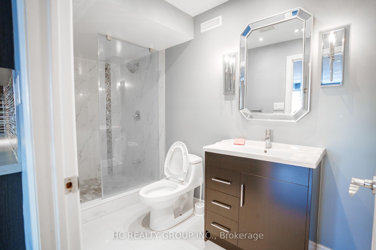
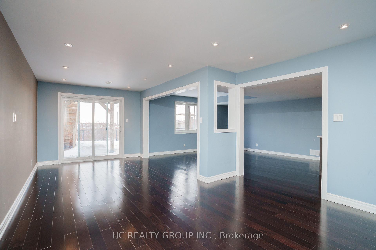
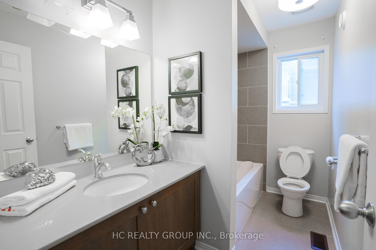
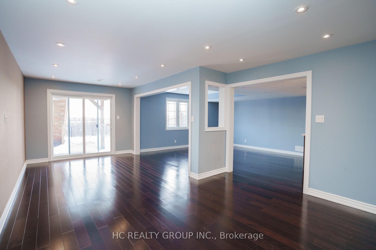
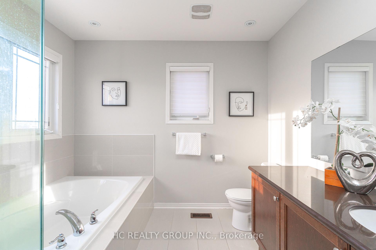
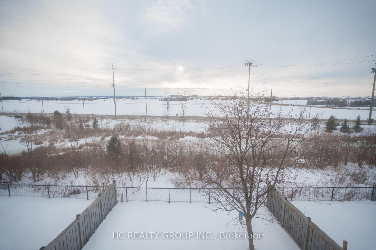
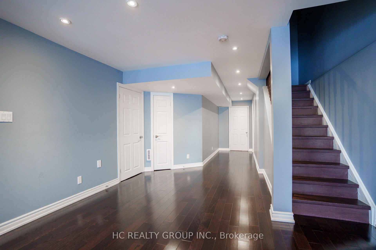
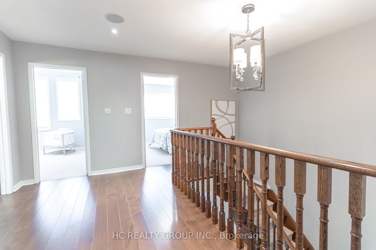
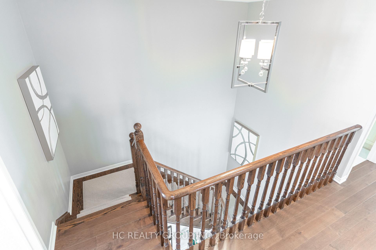
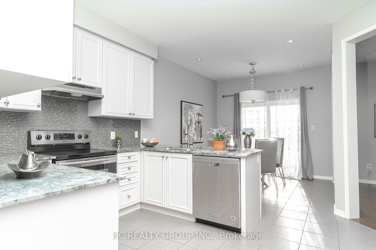
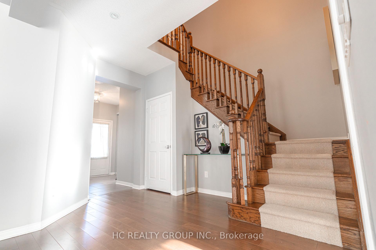
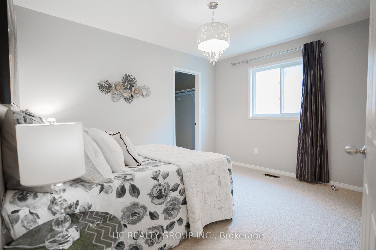
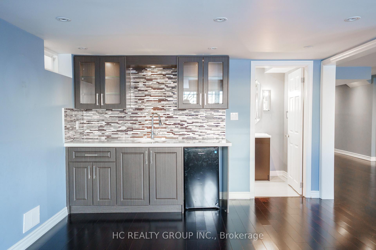
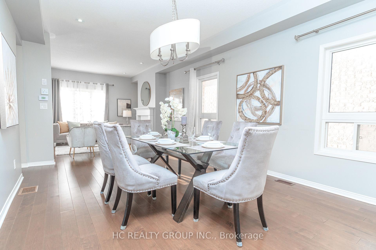
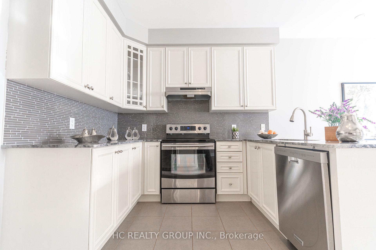
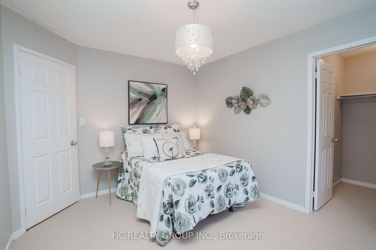
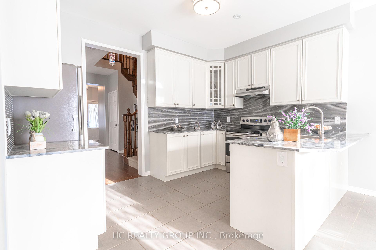
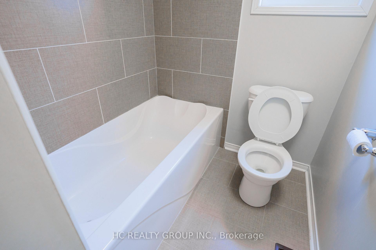
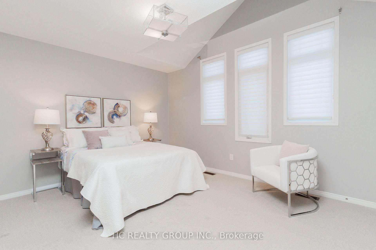
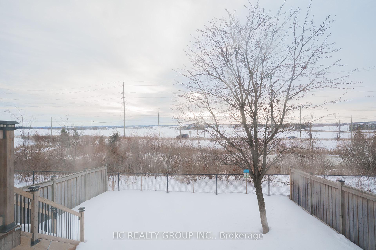




































| Builder's Model home Ravine view house with fully finished walkout basement !!! Welcome to a spacious 4 bedroom, 3 bathroom detached home located in the heart of Bradford. This charming two storey home has 9-foot ceilings, hardwood floors and a spacious layout perfect for family living.This exquisite home offers a gourmet kitchen featuring upgraded Graffiti countertops, a stylish breakfast bar, premium Ivory cabinetry, and stainless steel appliances, perfect for culinary enthusiasts. The open-concept main floor boasts 9ft ceilings, elegant pre-finished hardwood flooring, and a striking gas fireplace with floor-to-ceiling stone accents, creating a warm, rustic ambiance ideal for family gatherings. Entertain in the spacious dining room or unwind in the cozy family room with designer finishes. Upstairs, discover serene bedrooms with upgraded carpets and custom paint, complemented by a luxurious master ensuite with a quartz-countertop vanity, oval tub, and ceramic-tiled shower. , Enjoy the convenience of nearby top-rated schools, shopping centers like SmartCentres Bradford, and beautiful parks such as Summerlyn Parkette South. This property is a true gem, offering a perfect blend of relaxation and convenience. Don't miss the opportunity to make it yours! |
| Price | $1,249,999 |
| Taxes: | $6159.00 |
| Occupancy: | Vacant |
| Address: | 215 Armstrong Cres West , Bradford West Gwillimbury, L3Z 0L4, Simcoe |
| Directions/Cross Streets: | Holland St/Langford Blvd |
| Rooms: | 10 |
| Bedrooms: | 4 |
| Bedrooms +: | 1 |
| Family Room: | T |
| Basement: | Finished wit, Walk-Out |
| Level/Floor | Room | Length(ft) | Width(ft) | Descriptions | |
| Room 1 | Main | Breakfast | 32.8 | 32.8 | West View, Large Window, Ceramic Floor |
| Room 2 | Main | Kitchen | 39.69 | 32.8 | Modern Kitchen, Stainless Steel Appl, Ceramic Floor |
| Room 3 | Main | Family Ro | 46.25 | 36.74 | Large Window, Electric Fireplace, Hardwood Floor |
| Room 4 | Main | Living Ro | 39.36 | 58.38 | Hardwood Floor, Window, LED Lighting |
| Room 5 | Second | Bedroom | 49.86 | 43.3 | 4 Pc Ensuite, Large Window, Walk-In Closet(s) |
| Room 6 | Second | Bedroom 2 | 39.36 | 32.8 | Walk-In Closet(s), Large Window |
| Room 7 | Third | Bedroom 3 | 45.26 | 39.36 | Large Window, Closet |
| Room 8 | Second | Bedroom 4 | 29.52 | 32.8 | Window, Closet |
| Room 9 | Second | Laundry | Stainless Steel Appl, Laundry Sink | ||
| Room 10 | Basement | Bedroom | Walk-Out, Finished, Combined w/Kitchen |
| Washroom Type | No. of Pieces | Level |
| Washroom Type 1 | 4 | Second |
| Washroom Type 2 | 2 | Ground |
| Washroom Type 3 | 4 | Basement |
| Washroom Type 4 | 0 | |
| Washroom Type 5 | 0 | |
| Washroom Type 6 | 4 | Second |
| Washroom Type 7 | 2 | Ground |
| Washroom Type 8 | 4 | Basement |
| Washroom Type 9 | 0 | |
| Washroom Type 10 | 0 | |
| Washroom Type 11 | 4 | Second |
| Washroom Type 12 | 2 | Ground |
| Washroom Type 13 | 4 | Basement |
| Washroom Type 14 | 0 | |
| Washroom Type 15 | 0 |
| Total Area: | 0.00 |
| Approximatly Age: | 6-15 |
| Property Type: | Detached |
| Style: | 2-Storey |
| Exterior: | Brick, Stone |
| Garage Type: | Attached |
| (Parking/)Drive: | Available |
| Drive Parking Spaces: | 2 |
| Park #1 | |
| Parking Type: | Available |
| Park #2 | |
| Parking Type: | Available |
| Pool: | None |
| Approximatly Age: | 6-15 |
| Approximatly Square Footage: | 2000-2500 |
| CAC Included: | N |
| Water Included: | N |
| Cabel TV Included: | N |
| Common Elements Included: | N |
| Heat Included: | N |
| Parking Included: | N |
| Condo Tax Included: | N |
| Building Insurance Included: | N |
| Fireplace/Stove: | Y |
| Heat Type: | Forced Air |
| Central Air Conditioning: | Central Air |
| Central Vac: | N |
| Laundry Level: | Syste |
| Ensuite Laundry: | F |
| Elevator Lift: | False |
| Sewers: | Sewer |
$
%
Years
This calculator is for demonstration purposes only. Always consult a professional
financial advisor before making personal financial decisions.
| Although the information displayed is believed to be accurate, no warranties or representations are made of any kind. |
| HC REALTY GROUP INC. |
- Listing -1 of 0
|
|

Gaurang Shah
Licenced Realtor
Dir:
416-841-0587
Bus:
905-458-7979
Fax:
905-458-1220
| Book Showing | Email a Friend |
Jump To:
At a Glance:
| Type: | Freehold - Detached |
| Area: | Simcoe |
| Municipality: | Bradford West Gwillimbury |
| Neighbourhood: | Bradford |
| Style: | 2-Storey |
| Lot Size: | x 110.00(Feet) |
| Approximate Age: | 6-15 |
| Tax: | $6,159 |
| Maintenance Fee: | $0 |
| Beds: | 4+1 |
| Baths: | 4 |
| Garage: | 0 |
| Fireplace: | Y |
| Air Conditioning: | |
| Pool: | None |
Locatin Map:
Payment Calculator:

Listing added to your favorite list
Looking for resale homes?

By agreeing to Terms of Use, you will have ability to search up to 310222 listings and access to richer information than found on REALTOR.ca through my website.


