$1,180,000
Available - For Sale
Listing ID: E12024975
39 Joanna Driv , Toronto, M1R 4H9, Toronto
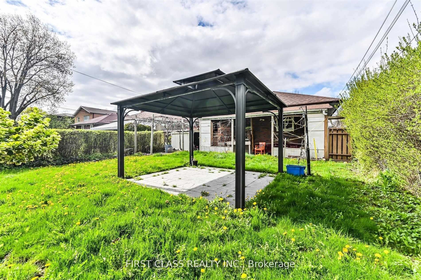
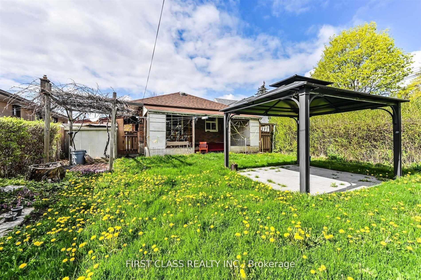
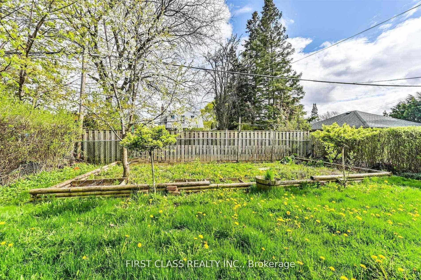
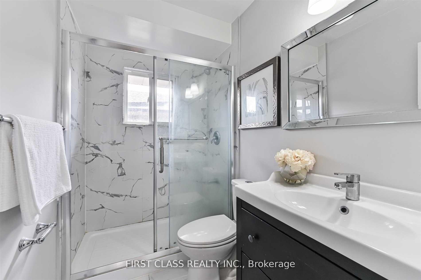
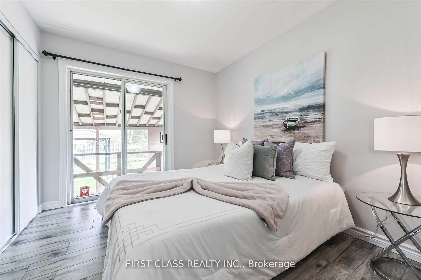
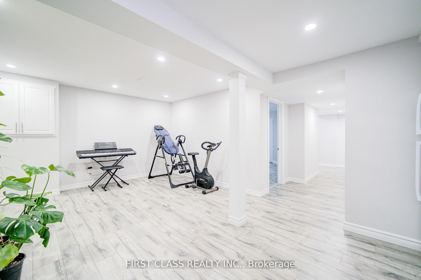
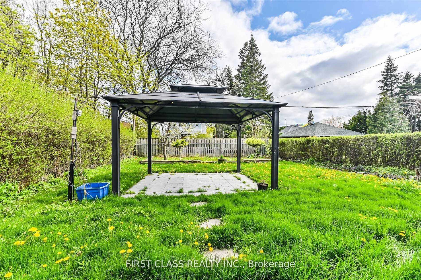
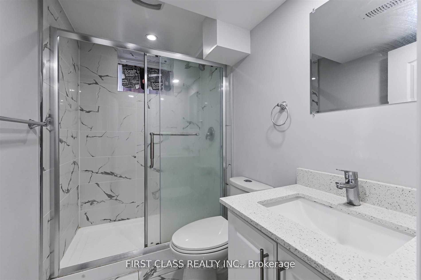
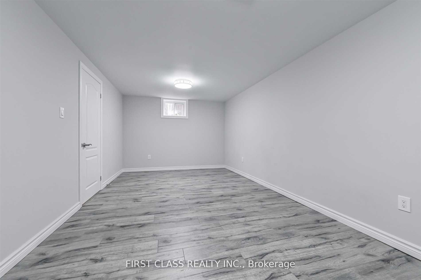
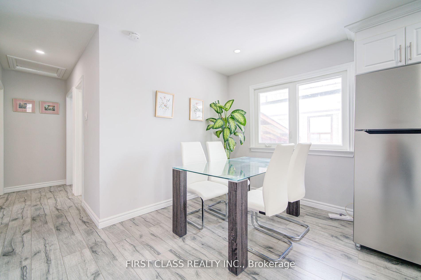
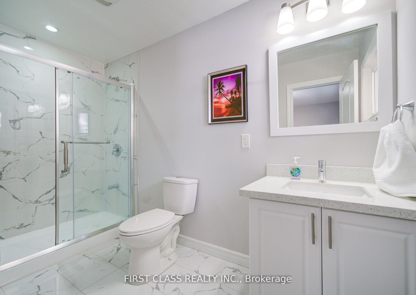
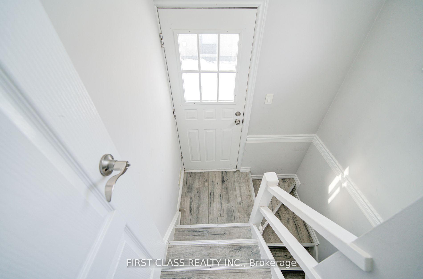
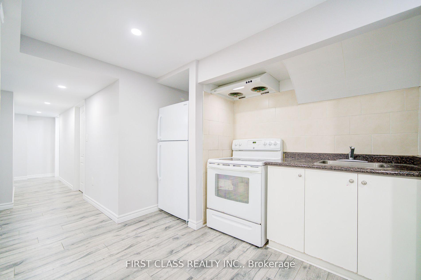
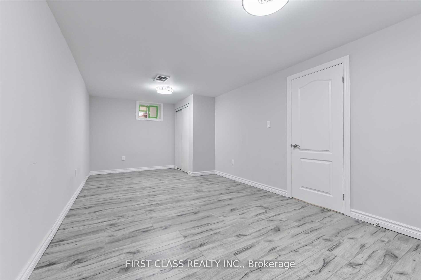
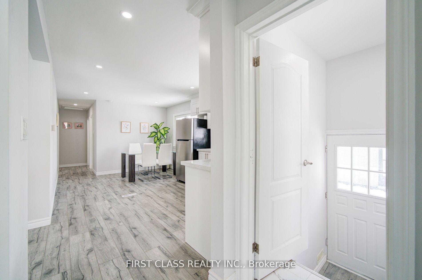
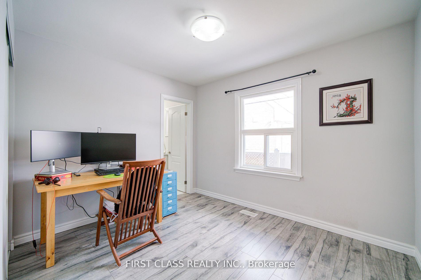
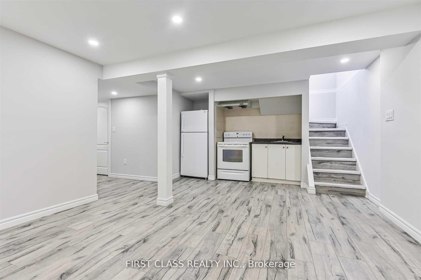
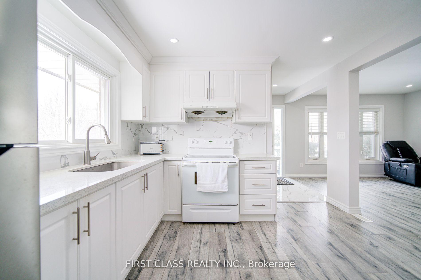
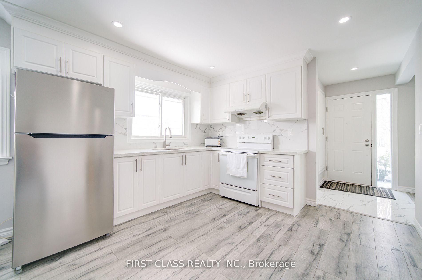
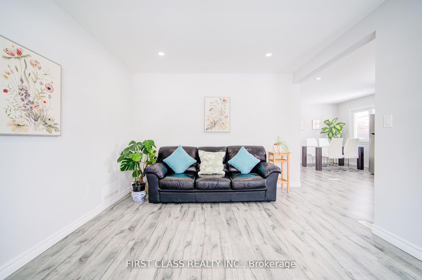
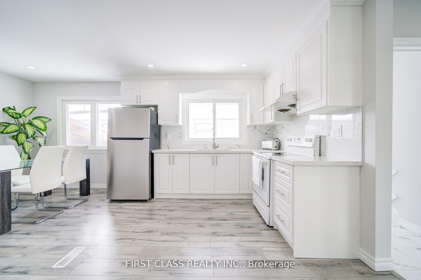
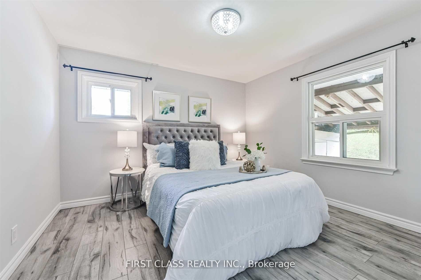
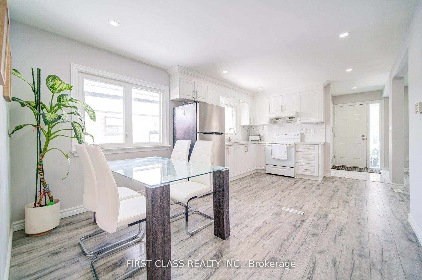
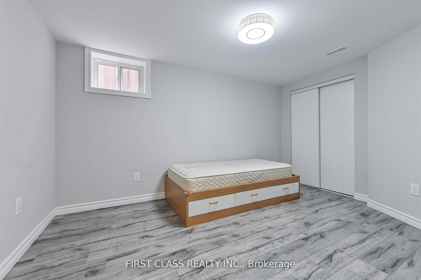
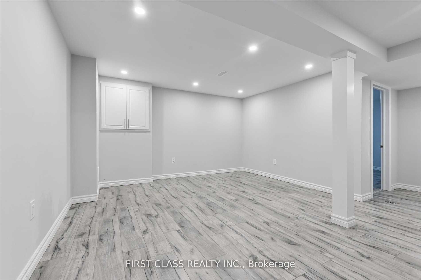
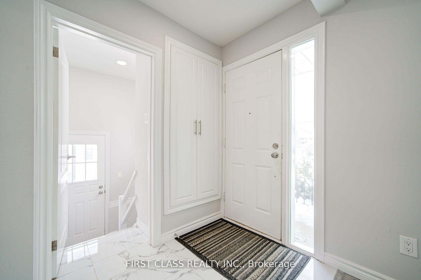
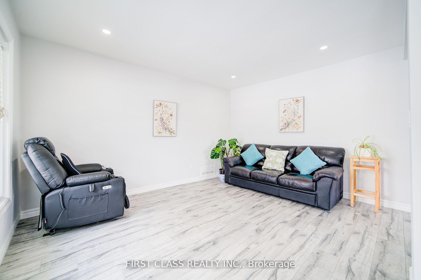
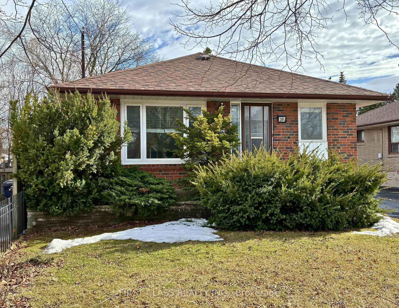




























| About 1100 Sq Ft Beautiful fully renovated Bungalow in the high demand community. Over 150K Upgrades a few years ago. 3Bed + Two 3-piece Bathrooms on Main Floor. Open concept layout. Plenty of natural lights. Separate Entrance to raised basement with above-ground windows and 2Bed + One 3-piece Bathroom + 1Kitchen. Potential $$$ For Rent. All new windows (2020), New side storm door (2022), Roof (2017), Pot lights throughout the main floor and basement. Owned hot water heater.Walk out to private Garden with Shed, Storage Area and Gazebo. Long driveway with a carport that fits up to four vehicles. Minutes to Hwy 401 & DVP/404. Very close to TTC bus station, Shops, Restaurants, Parkway Mall, Schools, Park & More. Move-in condition. You Shouldn't Miss it! |
| Price | $1,180,000 |
| Taxes: | $4463.41 |
| Occupancy: | Owner |
| Address: | 39 Joanna Driv , Toronto, M1R 4H9, Toronto |
| Directions/Cross Streets: | 401/Victoria Park Ave |
| Rooms: | 6 |
| Rooms +: | 2 |
| Bedrooms: | 3 |
| Bedrooms +: | 2 |
| Family Room: | F |
| Basement: | Finished, Separate Ent |
| Level/Floor | Room | Length(ft) | Width(ft) | Descriptions | |
| Room 1 | Main | Living Ro | 18.89 | 10.96 | Laminate, Picture Window |
| Room 2 | Main | Dining Ro | 8.92 | 11.09 | Laminate, Picture Window |
| Room 3 | Main | Kitchen | 8.95 | 11.09 | Eat-in Kitchen, Quartz Counter |
| Room 4 | Main | Bedroom 2 | 10.73 | 9.22 | Laminate, 3 Pc Ensuite, Closet |
| Room 5 | Main | Primary B | 12 | 11.15 | Laminate, Closet, Window |
| Room 6 | Main | Bedroom 3 | 12 | 9.32 | Laminate, Closet |
| Room 7 | Basement | Kitchen | 30.18 | 10.5 | Laminate, Window |
| Room 8 | Basement | Bedroom 4 | 13.87 | 10.82 | B/I Closet, Laminate, Window |
| Room 9 | Basement | Bedroom 5 | 11.41 | 14.99 | B/I Closet, Laminate, Window |
| Washroom Type | No. of Pieces | Level |
| Washroom Type 1 | 3 | Main |
| Washroom Type 2 | 3 | Basement |
| Washroom Type 3 | 0 | |
| Washroom Type 4 | 0 | |
| Washroom Type 5 | 0 | |
| Washroom Type 6 | 3 | Main |
| Washroom Type 7 | 3 | Basement |
| Washroom Type 8 | 0 | |
| Washroom Type 9 | 0 | |
| Washroom Type 10 | 0 |
| Total Area: | 0.00 |
| Property Type: | Detached |
| Style: | Bungalow |
| Exterior: | Brick |
| Garage Type: | Carport |
| (Parking/)Drive: | Private |
| Drive Parking Spaces: | 4 |
| Park #1 | |
| Parking Type: | Private |
| Park #2 | |
| Parking Type: | Private |
| Pool: | None |
| Other Structures: | Garden Shed, G |
| Approximatly Square Footage: | 700-1100 |
| Property Features: | Fenced Yard, Library |
| CAC Included: | N |
| Water Included: | N |
| Cabel TV Included: | N |
| Common Elements Included: | N |
| Heat Included: | N |
| Parking Included: | N |
| Condo Tax Included: | N |
| Building Insurance Included: | N |
| Fireplace/Stove: | N |
| Heat Type: | Forced Air |
| Central Air Conditioning: | Central Air |
| Central Vac: | N |
| Laundry Level: | Syste |
| Ensuite Laundry: | F |
| Sewers: | Sewer |
| Utilities-Cable: | Y |
| Utilities-Hydro: | Y |
$
%
Years
This calculator is for demonstration purposes only. Always consult a professional
financial advisor before making personal financial decisions.
| Although the information displayed is believed to be accurate, no warranties or representations are made of any kind. |
| FIRST CLASS REALTY INC. |
- Listing -1 of 0
|
|

Gaurang Shah
Licenced Realtor
Dir:
416-841-0587
Bus:
905-458-7979
Fax:
905-458-1220
| Book Showing | Email a Friend |
Jump To:
At a Glance:
| Type: | Freehold - Detached |
| Area: | Toronto |
| Municipality: | Toronto E04 |
| Neighbourhood: | Wexford-Maryvale |
| Style: | Bungalow |
| Lot Size: | x 125.00(Feet) |
| Approximate Age: | |
| Tax: | $4,463.41 |
| Maintenance Fee: | $0 |
| Beds: | 3+2 |
| Baths: | 3 |
| Garage: | 0 |
| Fireplace: | N |
| Air Conditioning: | |
| Pool: | None |
Locatin Map:
Payment Calculator:

Listing added to your favorite list
Looking for resale homes?

By agreeing to Terms of Use, you will have ability to search up to 307772 listings and access to richer information than found on REALTOR.ca through my website.


