$899,900
Available - For Sale
Listing ID: E12068948
195 Westview Boul , Toronto, M4B 3J4, Toronto
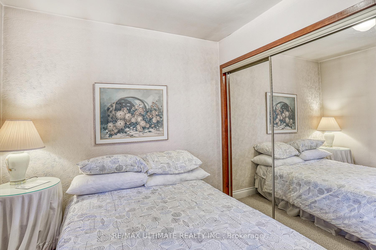
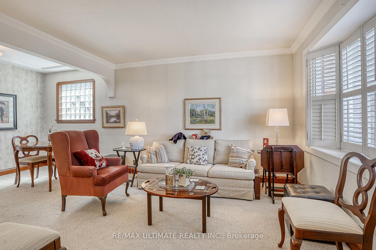
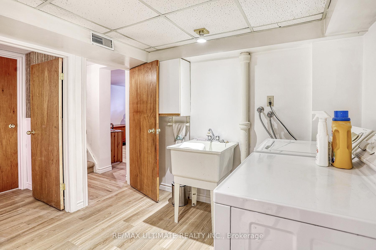
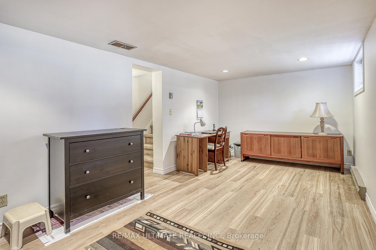
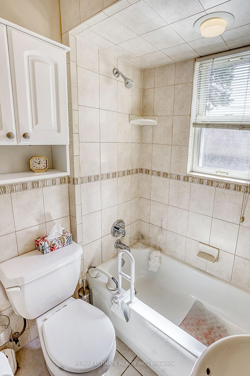
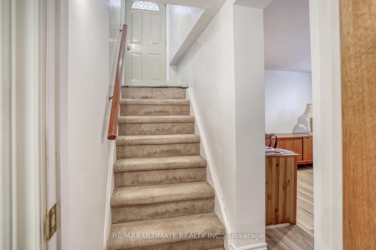
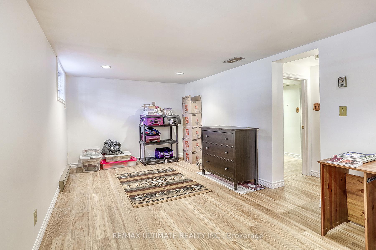
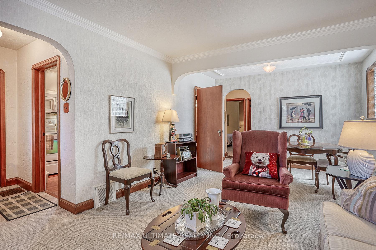
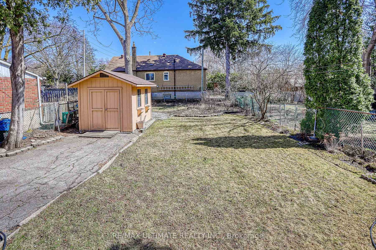
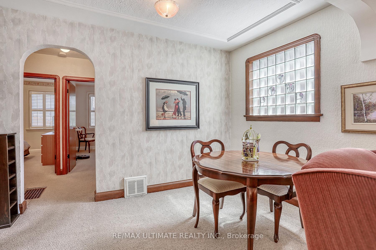
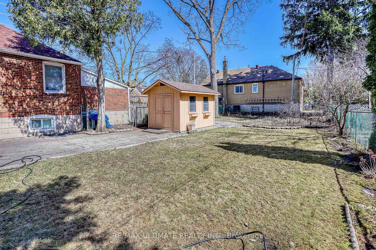
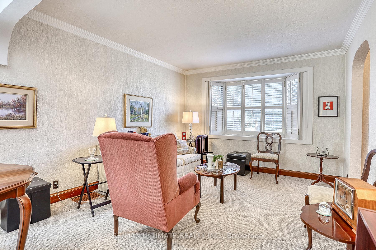
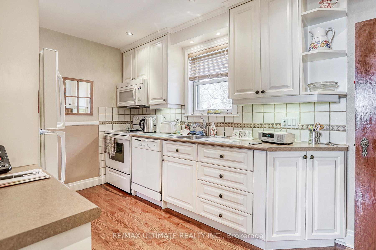
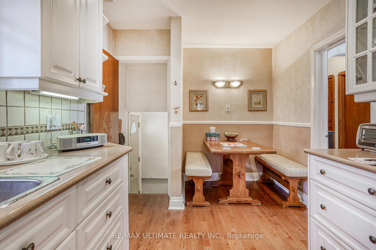
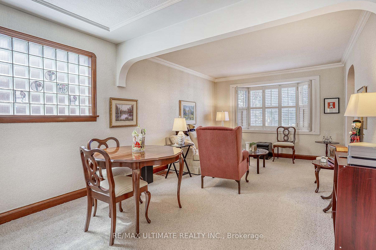
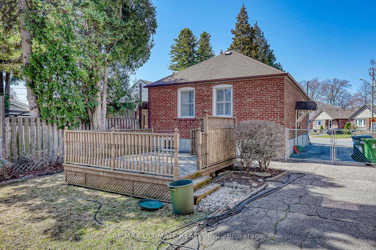
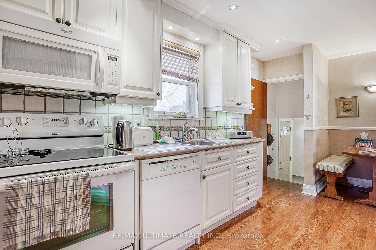
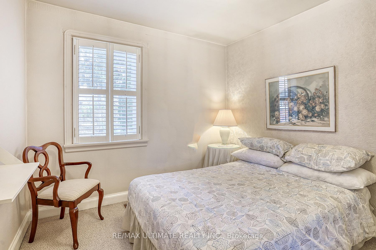
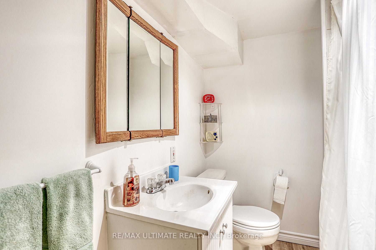
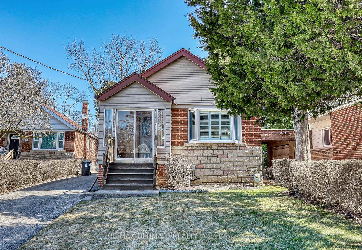
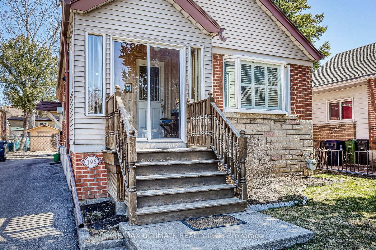
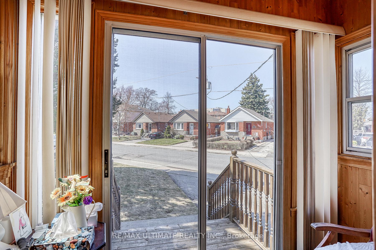
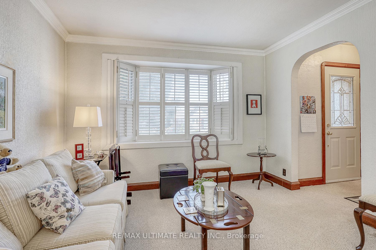
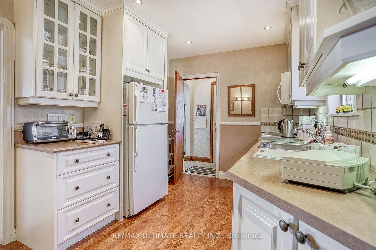
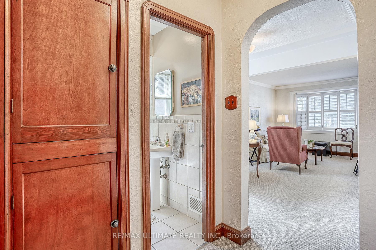
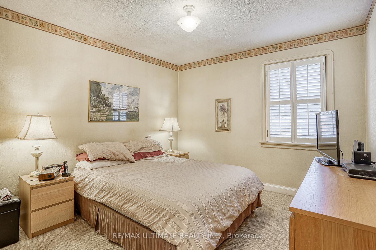
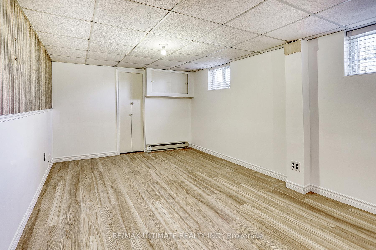
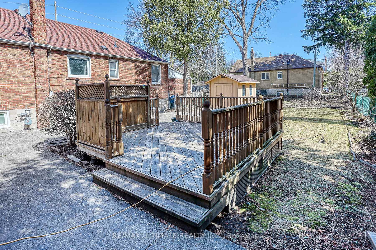
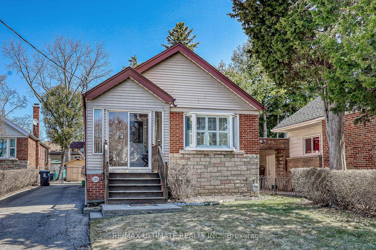
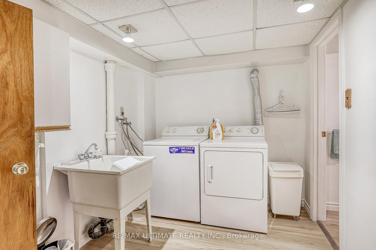
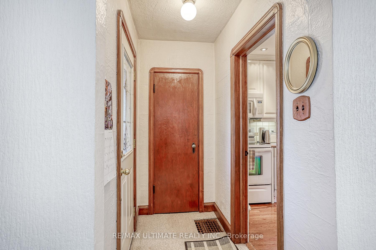
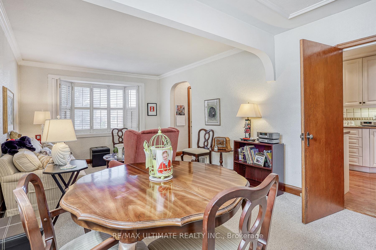
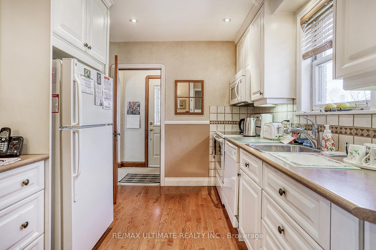
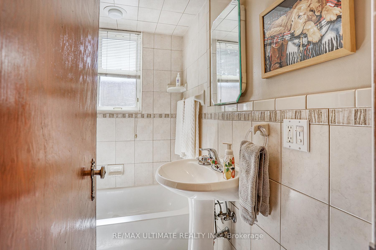
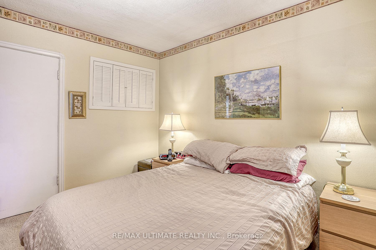
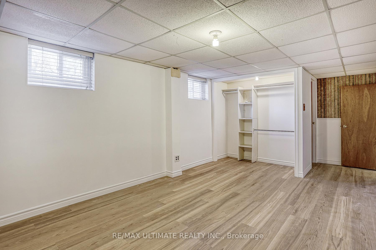
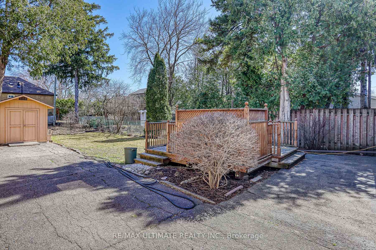
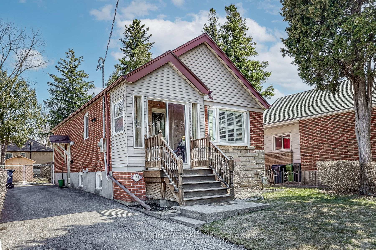






































| PRIDE OF OWNERSHIP PREVAILS TO THIS WELL MAINTAINED EAST-YORK BUNGALOW, NESTLED ON ONE OF AREA'S LARGEST SIZE LOT. FEATURING NEWLY RENOVATED BASEMENT (JAN 25), 2023 FURNACE, HUGE DECK IN YARD, CUSTOM BUILT TOOL SHED, WALKING DISTANCE TO O'CONNOR DR/ST. CLAIR, PUBLIC SCHOOL, TTC & ALL AMENTIES |
| Price | $899,900 |
| Taxes: | $4363.00 |
| Occupancy: | Owner |
| Address: | 195 Westview Boul , Toronto, M4B 3J4, Toronto |
| Directions/Cross Streets: | O'CONNOR DR/ ST.CLAIR AVE E |
| Rooms: | 5 |
| Rooms +: | 4 |
| Bedrooms: | 2 |
| Bedrooms +: | 1 |
| Family Room: | F |
| Basement: | Finished, Separate Ent |
| Level/Floor | Room | Length(ft) | Width(ft) | Descriptions | |
| Room 1 | Main | Living Ro | 12.46 | 11.15 | Broadloom, Hardwood Floor |
| Room 2 | Main | Dining Ro | 6.56 | 11.15 | Broadloom, Hardwood Floor |
| Room 3 | Main | Kitchen | 15.74 | 8.53 | |
| Room 4 | Main | Primary B | 10.82 | 10.5 | Broadloom, Hardwood Floor, Closet |
| Room 5 | Main | Bedroom | 10.82 | 9.35 | Broadloom, Hardwood Floor, Double Closet |
| Room 6 | Basement | Recreatio | 9.68 | 19.52 | Laminate, Pot Lights |
| Room 7 | Basement | Bedroom | 19.68 | 10.5 | Laminate, Dropped Ceiling, Closet |
| Room 8 | Basement | Laundry | 7.22 | 9.18 | |
| Room 9 | Basement | Furnace R | 10.5 | 9.18 |
| Washroom Type | No. of Pieces | Level |
| Washroom Type 1 | 4 | Main |
| Washroom Type 2 | 4 | Basement |
| Washroom Type 3 | 0 | |
| Washroom Type 4 | 0 | |
| Washroom Type 5 | 0 |
| Total Area: | 0.00 |
| Property Type: | Detached |
| Style: | Bungalow |
| Exterior: | Brick |
| Garage Type: | None |
| (Parking/)Drive: | Private |
| Drive Parking Spaces: | 5 |
| Park #1 | |
| Parking Type: | Private |
| Park #2 | |
| Parking Type: | Private |
| Pool: | None |
| Approximatly Square Footage: | 700-1100 |
| CAC Included: | N |
| Water Included: | N |
| Cabel TV Included: | N |
| Common Elements Included: | N |
| Heat Included: | N |
| Parking Included: | N |
| Condo Tax Included: | N |
| Building Insurance Included: | N |
| Fireplace/Stove: | N |
| Heat Type: | Forced Air |
| Central Air Conditioning: | Central Air |
| Central Vac: | N |
| Laundry Level: | Syste |
| Ensuite Laundry: | F |
| Sewers: | Sewer |
$
%
Years
This calculator is for demonstration purposes only. Always consult a professional
financial advisor before making personal financial decisions.
| Although the information displayed is believed to be accurate, no warranties or representations are made of any kind. |
| RE/MAX ULTIMATE REALTY INC. |
- Listing -1 of 0
|
|

Gaurang Shah
Licenced Realtor
Dir:
416-841-0587
Bus:
905-458-7979
Fax:
905-458-1220
| Virtual Tour | Book Showing | Email a Friend |
Jump To:
At a Glance:
| Type: | Freehold - Detached |
| Area: | Toronto |
| Municipality: | Toronto E03 |
| Neighbourhood: | O'Connor-Parkview |
| Style: | Bungalow |
| Lot Size: | x 141.00(Feet) |
| Approximate Age: | |
| Tax: | $4,363 |
| Maintenance Fee: | $0 |
| Beds: | 2+1 |
| Baths: | 2 |
| Garage: | 0 |
| Fireplace: | N |
| Air Conditioning: | |
| Pool: | None |
Locatin Map:
Payment Calculator:

Listing added to your favorite list
Looking for resale homes?

By agreeing to Terms of Use, you will have ability to search up to 307772 listings and access to richer information than found on REALTOR.ca through my website.


