$585,000
Available - For Sale
Listing ID: C12068441
225 Sumach Stre , Toronto, M5A 3K3, Toronto
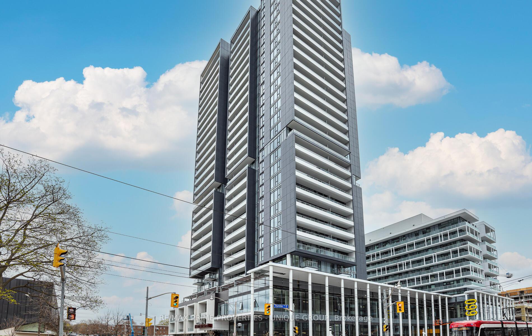
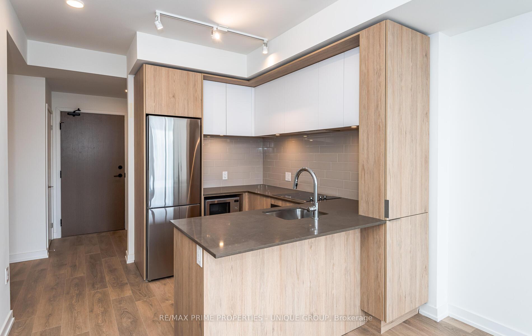
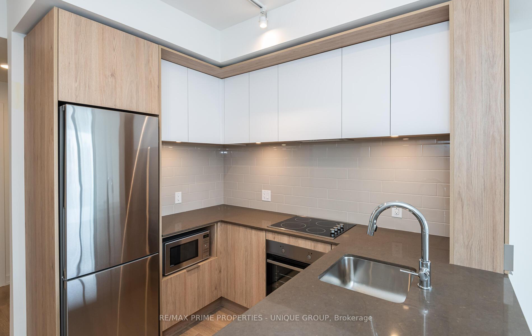
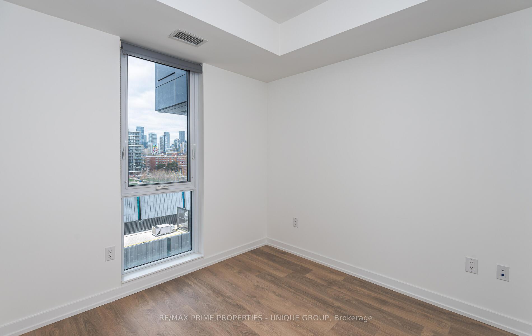
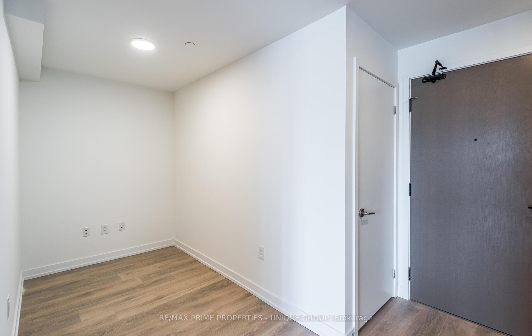
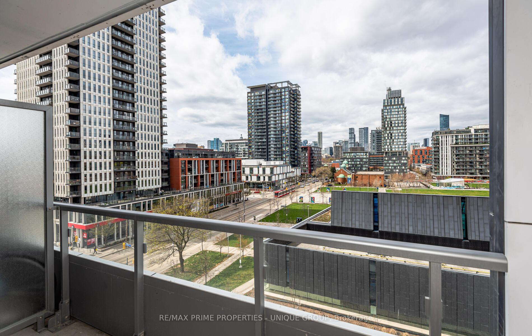
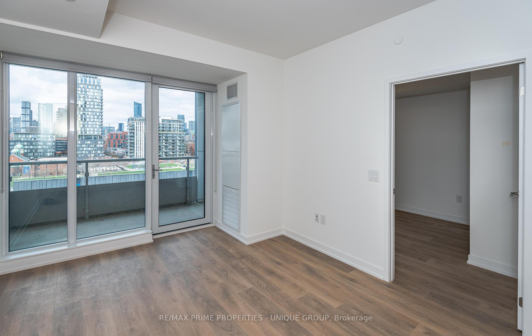
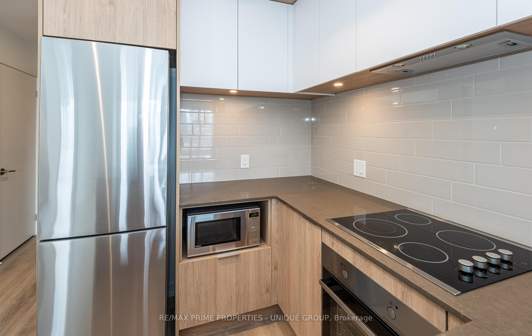
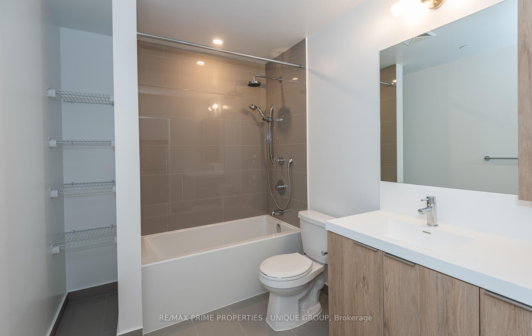
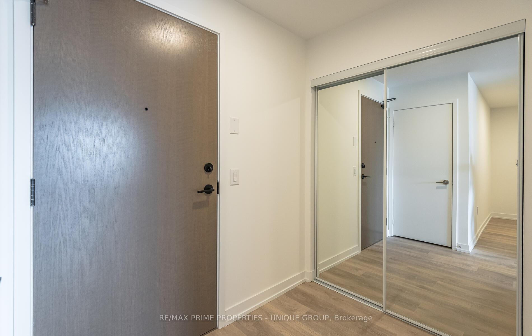
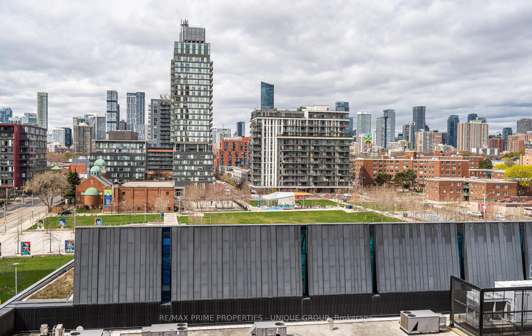
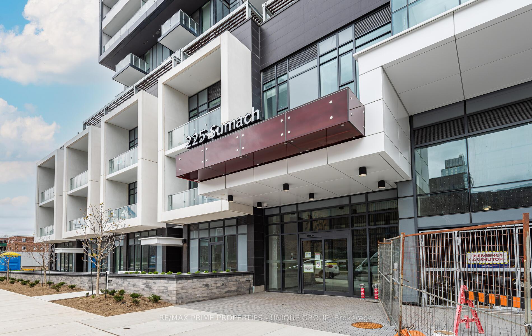
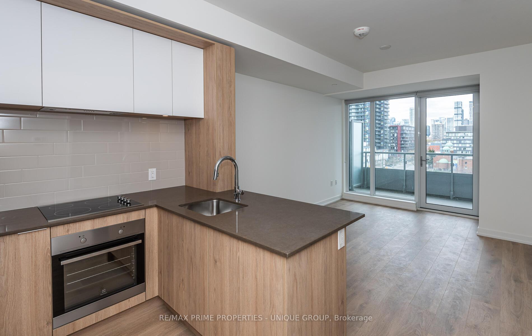
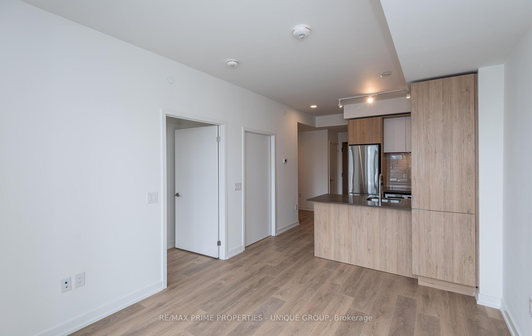
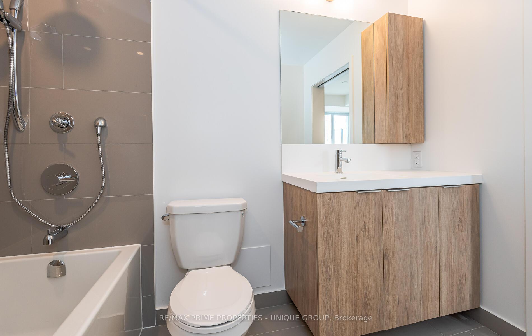
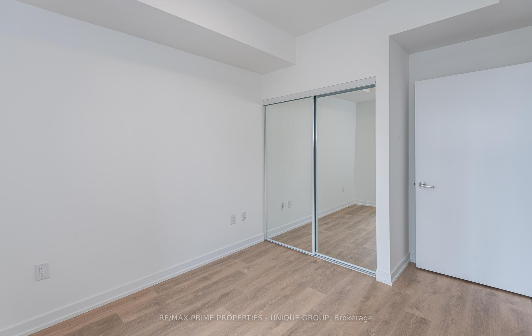
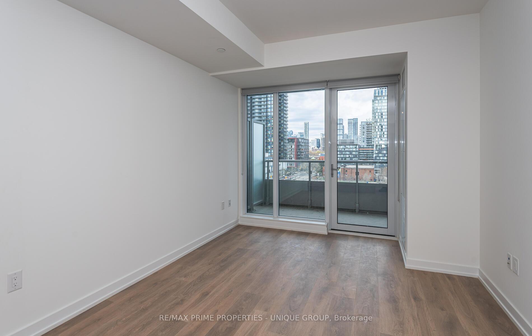
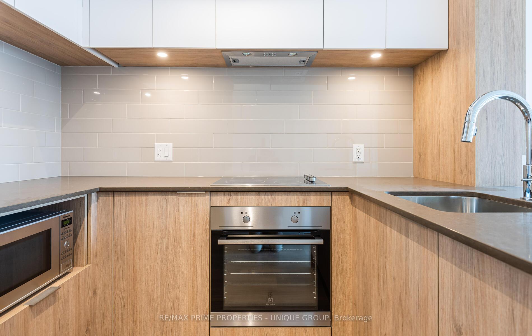
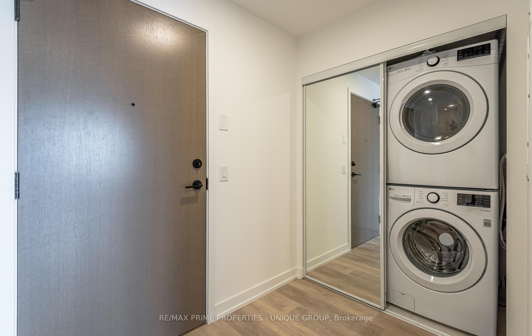
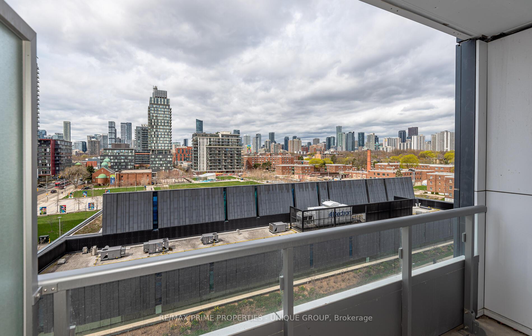
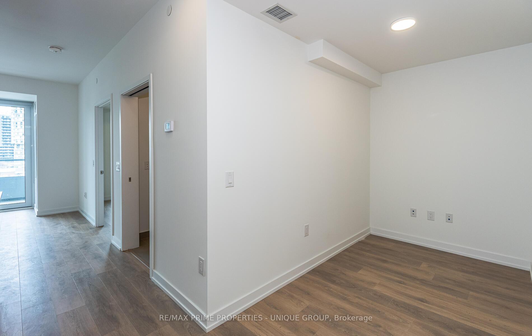





















| Welcome to 607 - 225 Sumach Street. This impressive 1 bedroom + den condo faces west and overlooks the park! Enjoy the afternoon and evening sun. Built by Daniels, this building is called DuEast. The condo is partially wheelchair accessible with an extra large bathroom and roll-out balcony. Builder floor plan 606 sq. ft. + balcony. Parking and locker included. Laminate floors. 24-hour concierge, superb amenities and the Pam McConnell Aquatic centre is across the street. Easy access to public transit, DVP. Great tenants would like to stay. |
| Price | $585,000 |
| Taxes: | $2503.00 |
| Occupancy: | Owner |
| Address: | 225 Sumach Stre , Toronto, M5A 3K3, Toronto |
| Postal Code: | M5A 3K3 |
| Province/State: | Toronto |
| Directions/Cross Streets: | Dundas Street and River Street |
| Level/Floor | Room | Length(ft) | Width(ft) | Descriptions | |
| Room 1 | Flat | Living Ro | 13.97 | 10.73 | Large Window, Open Concept, W/O To Balcony |
| Room 2 | Flat | Dining Ro | 10.73 | 7.41 | Combined w/Living, Laminate |
| Room 3 | Flat | Kitchen | 9.94 | 9.45 | Open Concept, Laminate, Modern Kitchen |
| Room 4 | Flat | Bedroom | 10 | 8.99 | Laminate, Closet, West View |
| Room 5 | Flat | Den | 9.77 | 5.71 | Laminate |
| Washroom Type | No. of Pieces | Level |
| Washroom Type 1 | 4 | Flat |
| Washroom Type 2 | 0 | |
| Washroom Type 3 | 0 | |
| Washroom Type 4 | 0 | |
| Washroom Type 5 | 0 | |
| Washroom Type 6 | 4 | Flat |
| Washroom Type 7 | 0 | |
| Washroom Type 8 | 0 | |
| Washroom Type 9 | 0 | |
| Washroom Type 10 | 0 | |
| Washroom Type 11 | 4 | Flat |
| Washroom Type 12 | 0 | |
| Washroom Type 13 | 0 | |
| Washroom Type 14 | 0 | |
| Washroom Type 15 | 0 |
| Total Area: | 0.00 |
| Approximatly Age: | 0-5 |
| Washrooms: | 1 |
| Heat Type: | Heat Pump |
| Central Air Conditioning: | Central Air |
| Elevator Lift: | True |
$
%
Years
This calculator is for demonstration purposes only. Always consult a professional
financial advisor before making personal financial decisions.
| Although the information displayed is believed to be accurate, no warranties or representations are made of any kind. |
| RE/MAX PRIME PROPERTIES - UNIQUE GROUP |
- Listing -1 of 0
|
|

Gaurang Shah
Licenced Realtor
Dir:
416-841-0587
Bus:
905-458-7979
Fax:
905-458-1220
| Virtual Tour | Book Showing | Email a Friend |
Jump To:
At a Glance:
| Type: | Com - Condo Apartment |
| Area: | Toronto |
| Municipality: | Toronto C08 |
| Neighbourhood: | Regent Park |
| Style: | Apartment |
| Lot Size: | x 0.00() |
| Approximate Age: | 0-5 |
| Tax: | $2,503 |
| Maintenance Fee: | $524.32 |
| Beds: | 1+1 |
| Baths: | 1 |
| Garage: | 0 |
| Fireplace: | N |
| Air Conditioning: | |
| Pool: |
Locatin Map:
Payment Calculator:

Listing added to your favorite list
Looking for resale homes?

By agreeing to Terms of Use, you will have ability to search up to 303044 listings and access to richer information than found on REALTOR.ca through my website.


