$2,495,000
Available - For Sale
Listing ID: N12069285
14 Almond Aven , Markham, L3T 1L1, York
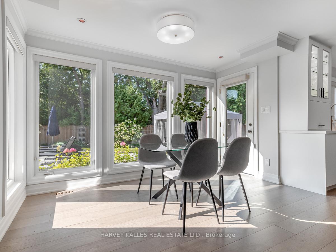
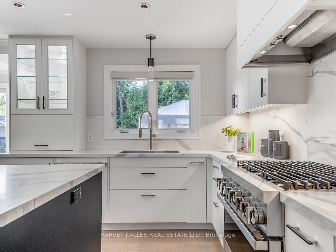
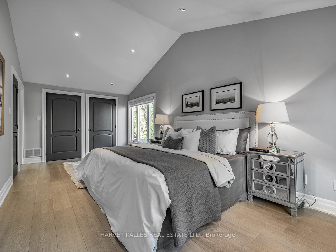
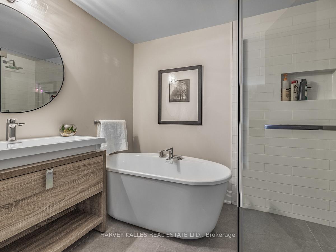
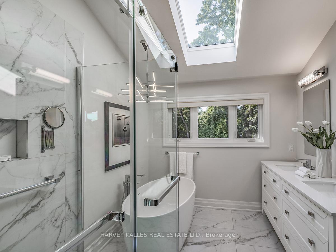
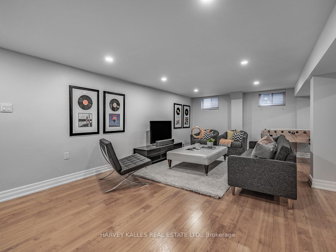
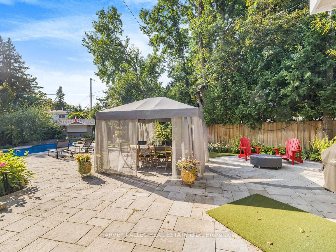
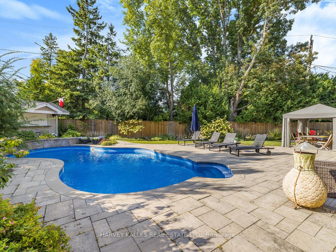
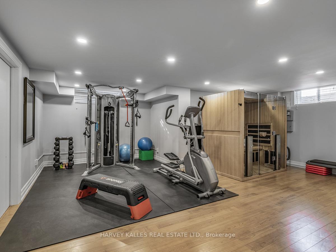
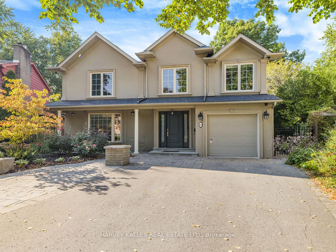
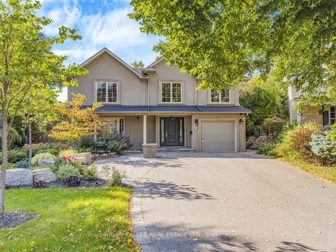
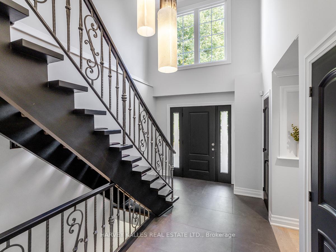
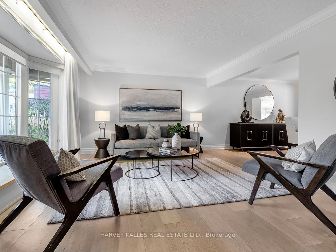
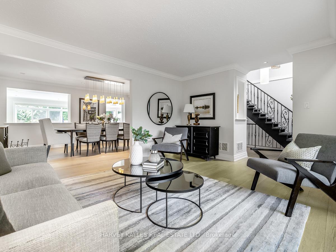
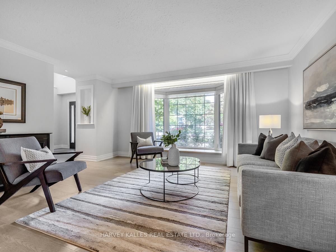
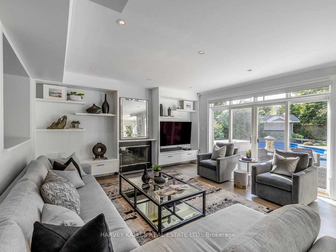
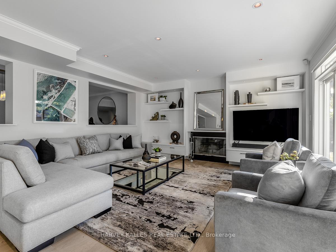
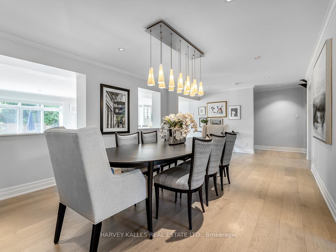
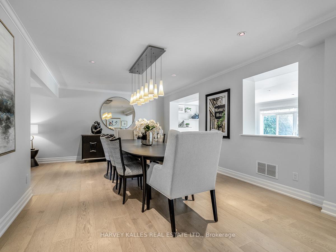
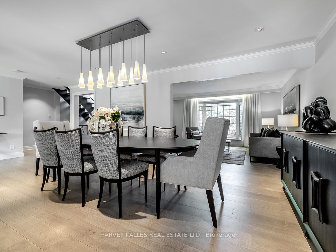
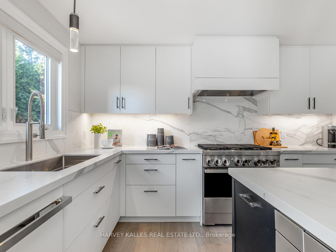
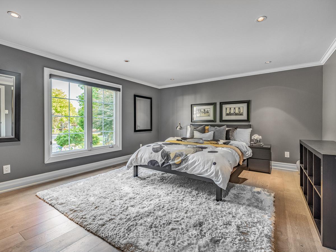
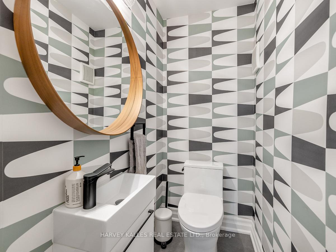
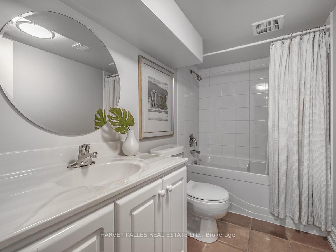
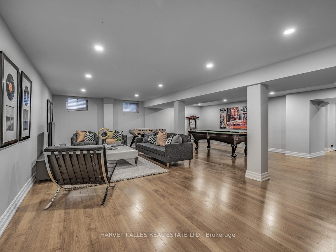
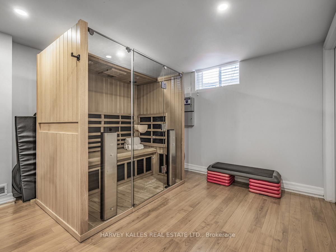
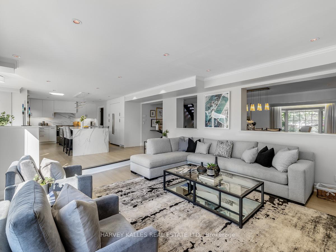
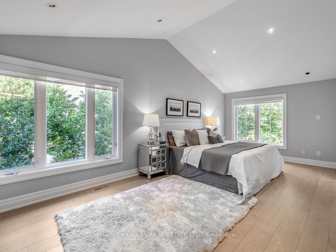
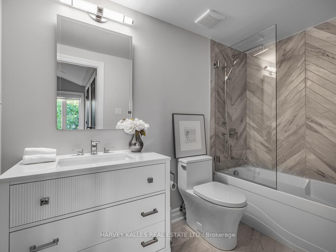
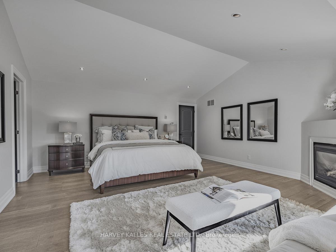
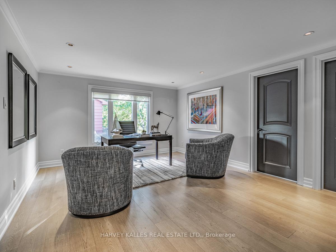
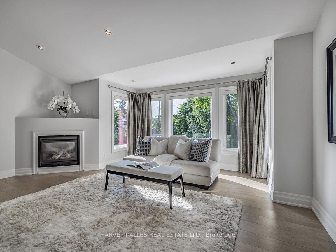
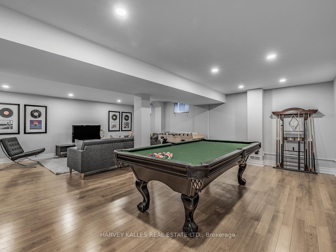
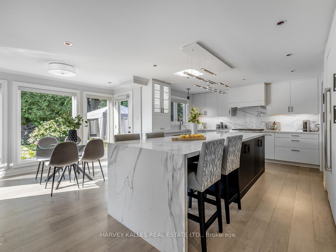
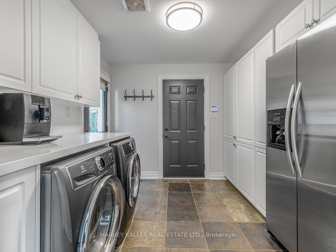
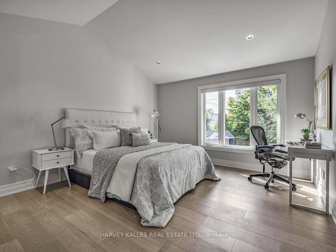
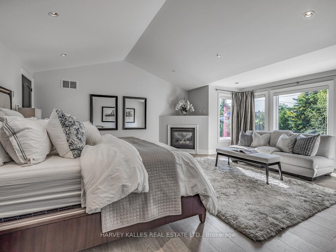
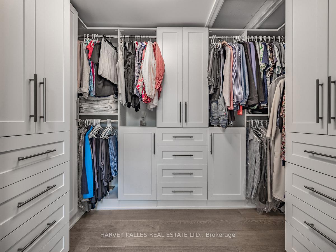
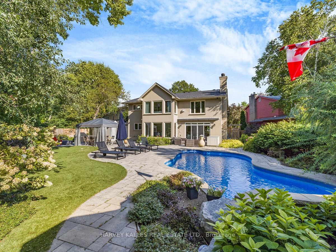







































| Set on the premier street in Markham's most sought after neighbourhood, this exceptional home will impress you from the very first moment you cross the threshold. Recently renovated with style, outstanding craftmanship & intelligent architecture, you will enjoy the blend of open concept spaces and dedicated rooms with a contemporary theme throughout. The custom kitchen/breakfast/family room area with Jennair appliances & white stone counters will excite the chefs in the family. Step outside to encounter your very own mini resort, designed by Griffith Landscaping & Pioneer Pools. Step us to the 2nd floor where every bedroom has great light, amazing closet space and hardwood floors. Primary bedroom has vaulted ceilings & a space like ensuite. 2nd floor open den/worl/play space could be a 5th bedroom. Step down to the lower level, the indoor playroom for adults & kids alike. Work-out in the gym, play pool or hang out watching a movie. Multiple closets & storage room check off your storage needs. |
| Price | $2,495,000 |
| Taxes: | $9056.00 |
| Occupancy: | Owner |
| Address: | 14 Almond Aven , Markham, L3T 1L1, York |
| Directions/Cross Streets: | Bayview & Steeles |
| Rooms: | 11 |
| Rooms +: | 2 |
| Bedrooms: | 4 |
| Bedrooms +: | 1 |
| Family Room: | T |
| Basement: | Finished |
| Level/Floor | Room | Length(ft) | Width(ft) | Descriptions | |
| Room 1 | Main | Living Ro | 12.5 | 15.15 | Bay Window, Hardwood Floor, Crown Moulding |
| Room 2 | Main | Dining Ro | 11.84 | 23.32 | Hardwood Floor, Crown Moulding, Combined w/Living |
| Room 3 | Main | Kitchen | 15.25 | 16.33 | Stainless Steel Appl, Quartz Counter, Combined w/Family |
| Room 4 | Main | Breakfast | 10.07 | 12 | Window Floor to Ceil, Combined w/Kitchen, W/O To Patio |
| Room 5 | Main | Family Ro | 15.42 | 22.07 | Fireplace, B/I Shelves, W/O To Pool |
| Room 6 | Second | Primary B | 20.07 | 17.15 | Hardwood Floor, 5 Pc Ensuite, Walk-In Closet(s) |
| Room 7 | Second | Bedroom 2 | 20.34 | 10.17 | Hardwood Floor, Picture Window, Double Closet |
| Room 8 | Second | Bedroom 3 | 13.42 | 15.58 | Picture Window, Hardwood Floor, Double Closet |
| Room 9 | Second | Bedroom 4 | 12.82 | 12.07 | Hardwood Floor, Picture Window, Closet |
| Room 10 | Second | Sitting | 12.99 | 15.32 | Hardwood Floor, Pot Lights, Picture Window |
| Room 11 | Lower | Recreatio | 24.5 | 23.48 | Pot Lights, Laminate, Window |
| Room 12 | Lower | Exercise | 19.48 | 20.5 | Combined w/Rec, 3 Pc Bath, Sauna |
| Washroom Type | No. of Pieces | Level |
| Washroom Type 1 | 3 | Basement |
| Washroom Type 2 | 5 | Second |
| Washroom Type 3 | 3 | Second |
| Washroom Type 4 | 2 | Main |
| Washroom Type 5 | 4 | Second |
| Total Area: | 0.00 |
| Property Type: | Detached |
| Style: | 2-Storey |
| Exterior: | Stucco (Plaster) |
| Garage Type: | Attached |
| (Parking/)Drive: | Private |
| Drive Parking Spaces: | 4 |
| Park #1 | |
| Parking Type: | Private |
| Park #2 | |
| Parking Type: | Private |
| Pool: | Inground |
| Approximatly Square Footage: | 3000-3500 |
| CAC Included: | N |
| Water Included: | N |
| Cabel TV Included: | N |
| Common Elements Included: | N |
| Heat Included: | N |
| Parking Included: | N |
| Condo Tax Included: | N |
| Building Insurance Included: | N |
| Fireplace/Stove: | Y |
| Heat Type: | Forced Air |
| Central Air Conditioning: | Central Air |
| Central Vac: | N |
| Laundry Level: | Syste |
| Ensuite Laundry: | F |
| Sewers: | Sewer |
$
%
Years
This calculator is for demonstration purposes only. Always consult a professional
financial advisor before making personal financial decisions.
| Although the information displayed is believed to be accurate, no warranties or representations are made of any kind. |
| HARVEY KALLES REAL ESTATE LTD. |
- Listing -1 of 0
|
|

Gaurang Shah
Licenced Realtor
Dir:
416-841-0587
Bus:
905-458-7979
Fax:
905-458-1220
| Book Showing | Email a Friend |
Jump To:
At a Glance:
| Type: | Freehold - Detached |
| Area: | York |
| Municipality: | Markham |
| Neighbourhood: | Grandview |
| Style: | 2-Storey |
| Lot Size: | x 171.28(Feet) |
| Approximate Age: | |
| Tax: | $9,056 |
| Maintenance Fee: | $0 |
| Beds: | 4+1 |
| Baths: | 5 |
| Garage: | 0 |
| Fireplace: | Y |
| Air Conditioning: | |
| Pool: | Inground |
Locatin Map:
Payment Calculator:

Listing added to your favorite list
Looking for resale homes?

By agreeing to Terms of Use, you will have ability to search up to 310222 listings and access to richer information than found on REALTOR.ca through my website.


