$1,288,888
Available - For Sale
Listing ID: W12069205
132 Wyndale Driv , Toronto, M6L 1G3, Toronto
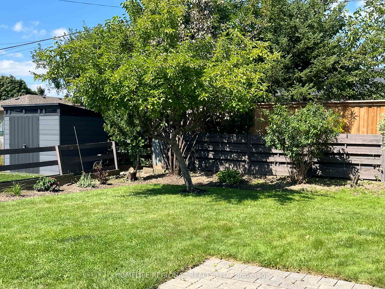
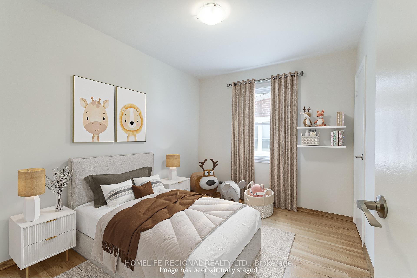
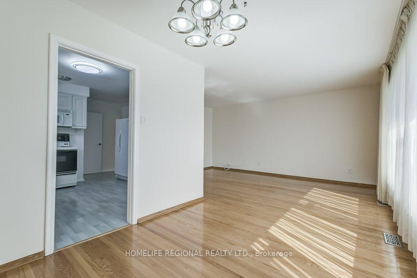
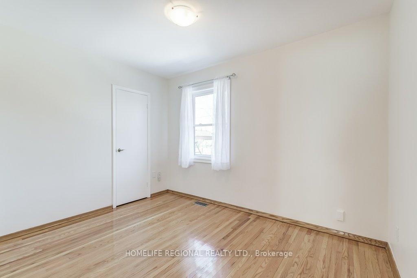
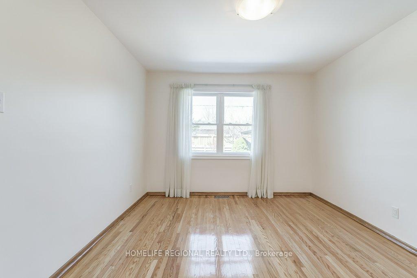
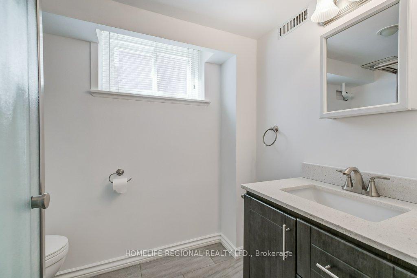
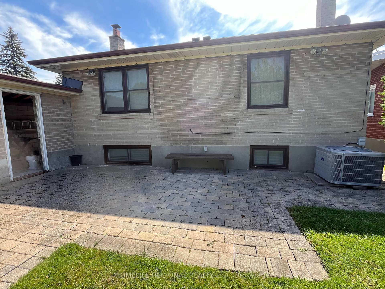
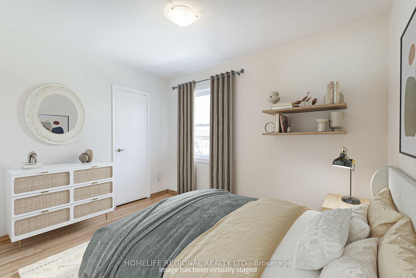
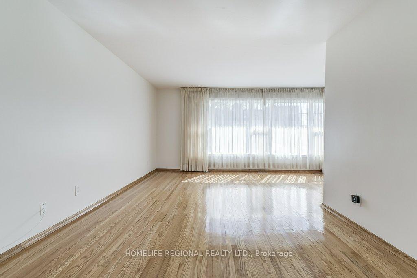
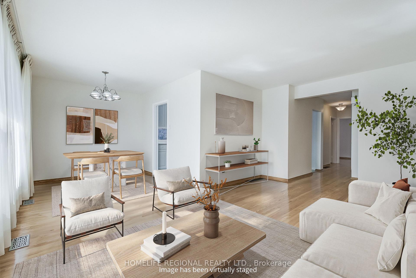
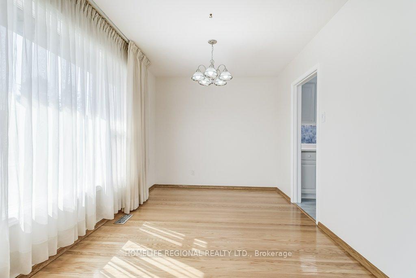
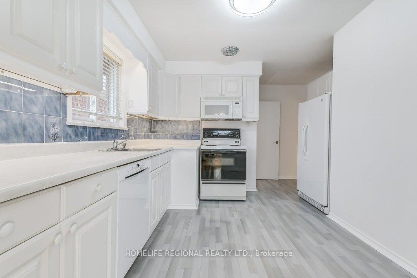
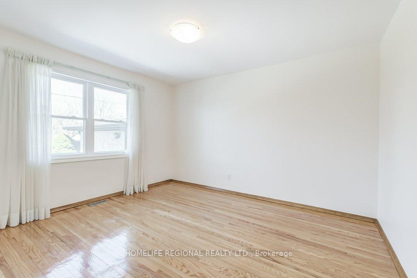
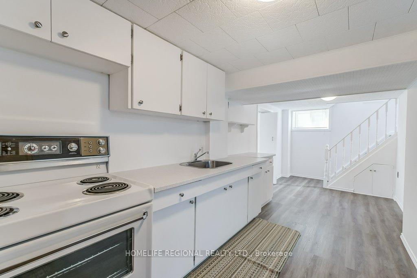
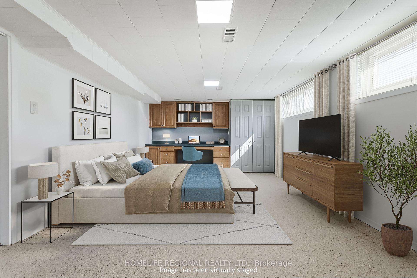
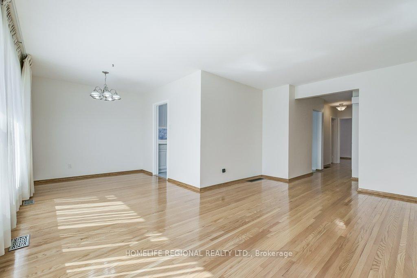
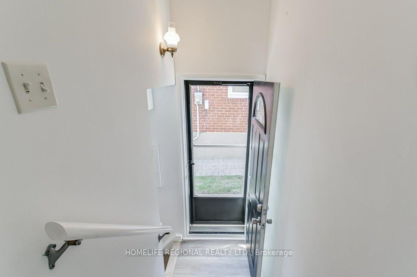
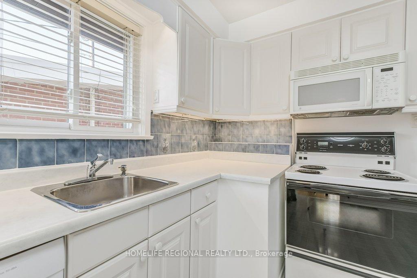
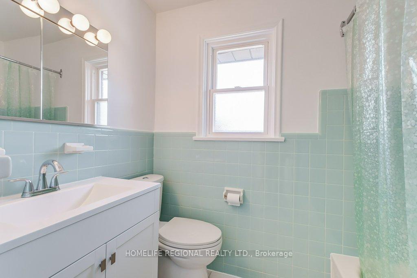
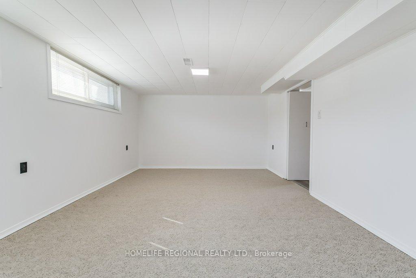
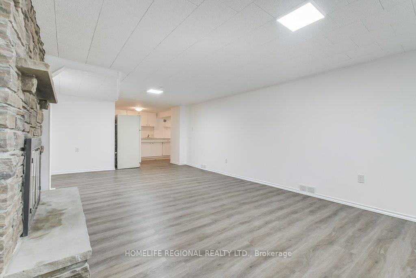
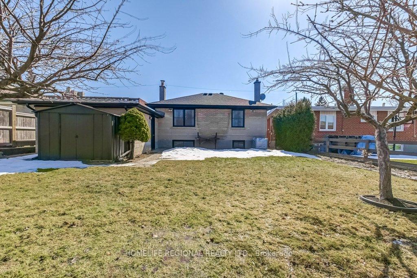
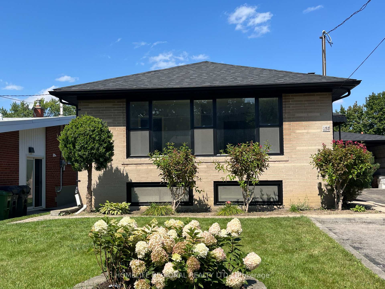
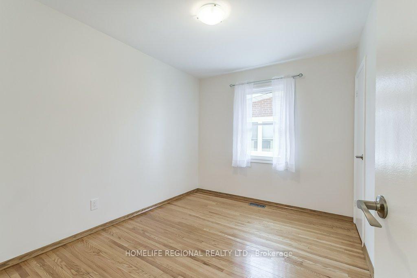
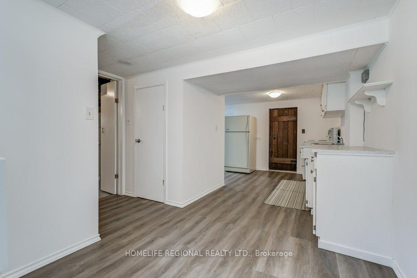
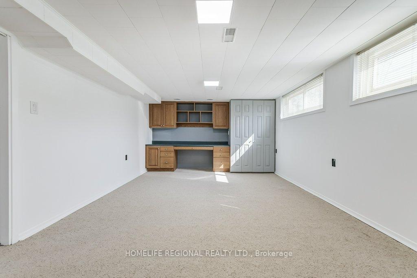
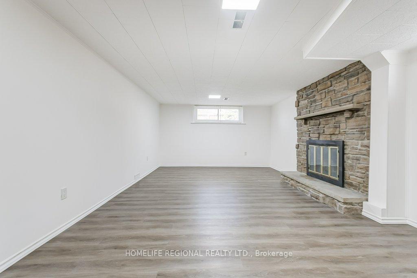
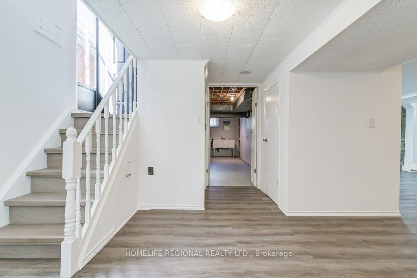
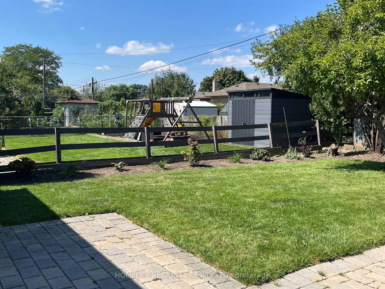
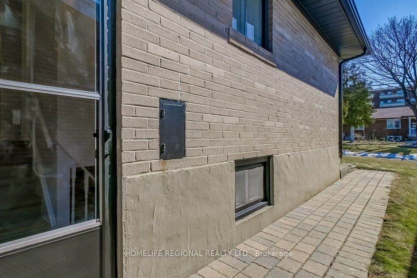
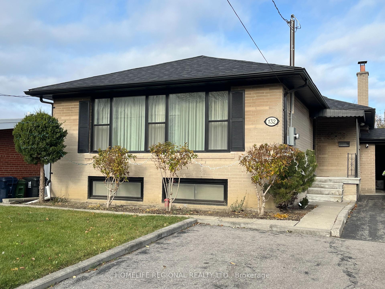































| Welcome to 132 Wyndale Dr, Where pride of ownership shows with this two family home & 2,300 sqft total living space. Main level features open concept living/dining room, White Kitchen Cabinets & 3 Spacious bedrooms, Hardwood through-out, Basement features an excellent opportunity for an In-Law/Nanny Suite or possible Income potential with a Separate Entrance. Massive Bedroom, Living Room, Updated 3pc Bath and Plenty of Storage. Oversized Garage and Parking for 6 cars! Amazing Backyard with fruit trees. Walking distance to TTC, Schools, Shopping, and minutes away to Major Hwys |
| Price | $1,288,888 |
| Taxes: | $4807.00 |
| Assessment Year: | 2024 |
| Occupancy: | Owner |
| Address: | 132 Wyndale Driv , Toronto, M6L 1G3, Toronto |
| Directions/Cross Streets: | E. of Culford N. of Lawrence |
| Rooms: | 7 |
| Rooms +: | 3 |
| Bedrooms: | 3 |
| Bedrooms +: | 1 |
| Family Room: | F |
| Basement: | Separate Ent, Finished wit |
| Level/Floor | Room | Length(ft) | Width(ft) | Descriptions | |
| Room 1 | Main | Foyer | 27.88 | 10.17 | Ceramic Floor, Pot Lights, Closet |
| Room 2 | Main | Living Ro | 11.28 | 17.68 | Hardwood Floor, Combined w/Dining, Window |
| Room 3 | Main | Dining Ro | 9.09 | 8.99 | Hardwood Floor, Combined w/Living, Window |
| Room 4 | Main | Kitchen | 11.09 | 14.99 | Laminate, Backsplash, Window |
| Room 5 | Main | Primary B | 10.99 | 13.19 | Hardwood Floor, Window, Closet |
| Room 6 | Main | Bedroom 2 | 10.1 | 9.18 | Hardwood Floor, Window, Closet |
| Room 7 | Main | Bedroom 3 | 11.58 | 9.09 | Hardwood Floor, Window, Closet |
| Room 8 | Basement | Bedroom 4 | 20.07 | 11.97 | Broadloom, Large Window, Closet |
| Room 9 | Basement | Recreatio | 12.37 | 20.11 | Stone Fireplace, Window, Vinyl Floor |
| Room 10 | Basement | Kitchen | 11.38 | 9.28 | Vinyl Floor, Open Concept |
| Room 11 | Basement | Laundry | 13.28 | 18.01 | Concrete Floor, Window, Closet |
| Washroom Type | No. of Pieces | Level |
| Washroom Type 1 | 4 | Main |
| Washroom Type 2 | 3 | Basement |
| Washroom Type 3 | 0 | |
| Washroom Type 4 | 0 | |
| Washroom Type 5 | 0 | |
| Washroom Type 6 | 4 | Main |
| Washroom Type 7 | 3 | Basement |
| Washroom Type 8 | 0 | |
| Washroom Type 9 | 0 | |
| Washroom Type 10 | 0 | |
| Washroom Type 11 | 4 | Main |
| Washroom Type 12 | 3 | Basement |
| Washroom Type 13 | 0 | |
| Washroom Type 14 | 0 | |
| Washroom Type 15 | 0 |
| Total Area: | 0.00 |
| Approximatly Age: | 51-99 |
| Property Type: | Detached |
| Style: | Bungalow |
| Exterior: | Brick |
| Garage Type: | Detached |
| (Parking/)Drive: | Private Do |
| Drive Parking Spaces: | 5 |
| Park #1 | |
| Parking Type: | Private Do |
| Park #2 | |
| Parking Type: | Private Do |
| Pool: | None |
| Approximatly Age: | 51-99 |
| Approximatly Square Footage: | 1100-1500 |
| CAC Included: | N |
| Water Included: | N |
| Cabel TV Included: | N |
| Common Elements Included: | N |
| Heat Included: | N |
| Parking Included: | N |
| Condo Tax Included: | N |
| Building Insurance Included: | N |
| Fireplace/Stove: | Y |
| Heat Type: | Forced Air |
| Central Air Conditioning: | Central Air |
| Central Vac: | N |
| Laundry Level: | Syste |
| Ensuite Laundry: | F |
| Elevator Lift: | False |
| Sewers: | Sewer |
$
%
Years
This calculator is for demonstration purposes only. Always consult a professional
financial advisor before making personal financial decisions.
| Although the information displayed is believed to be accurate, no warranties or representations are made of any kind. |
| HOMELIFE REGIONAL REALTY LTD. |
- Listing -1 of 0
|
|

Gaurang Shah
Licenced Realtor
Dir:
416-841-0587
Bus:
905-458-7979
Fax:
905-458-1220
| Virtual Tour | Book Showing | Email a Friend |
Jump To:
At a Glance:
| Type: | Freehold - Detached |
| Area: | Toronto |
| Municipality: | Toronto W04 |
| Neighbourhood: | Maple Leaf |
| Style: | Bungalow |
| Lot Size: | x 125.00(Feet) |
| Approximate Age: | 51-99 |
| Tax: | $4,807 |
| Maintenance Fee: | $0 |
| Beds: | 3+1 |
| Baths: | 2 |
| Garage: | 0 |
| Fireplace: | Y |
| Air Conditioning: | |
| Pool: | None |
Locatin Map:
Payment Calculator:

Listing added to your favorite list
Looking for resale homes?

By agreeing to Terms of Use, you will have ability to search up to 310222 listings and access to richer information than found on REALTOR.ca through my website.


