$1,749,000
Available - For Sale
Listing ID: W11995243
57 Shanly Stre , Toronto, M6H 1S4, Toronto
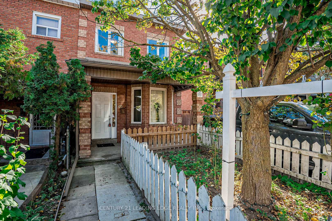
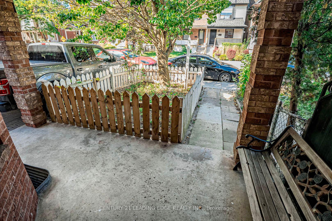
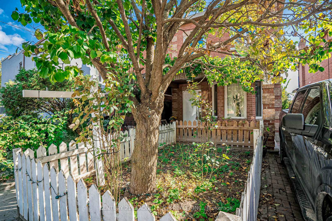
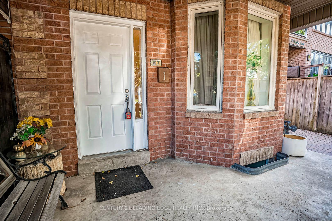
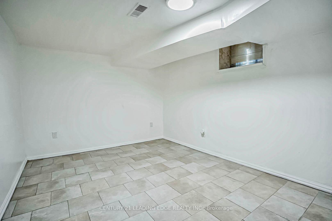
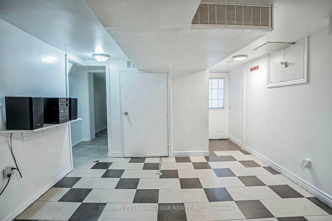
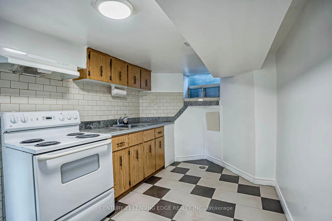
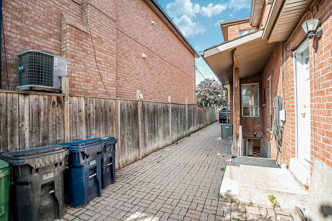
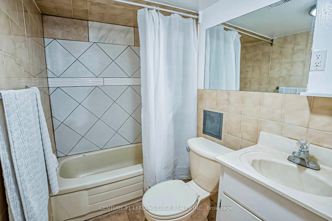
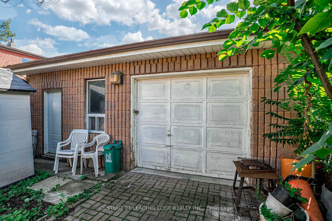
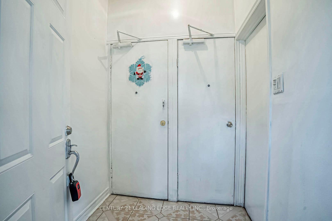
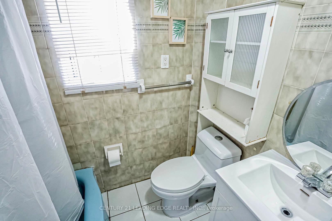
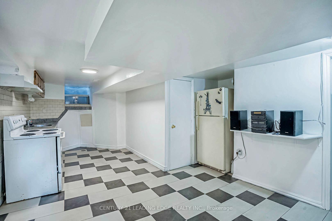
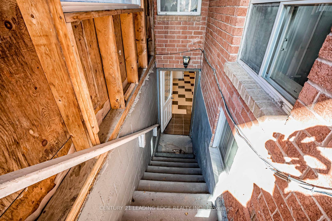
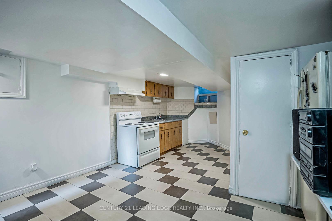
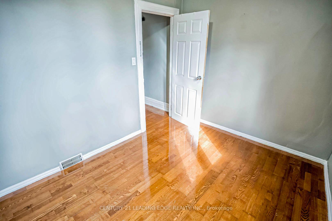
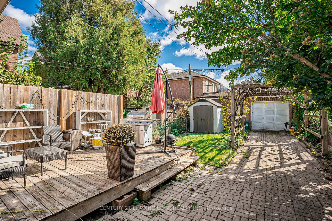
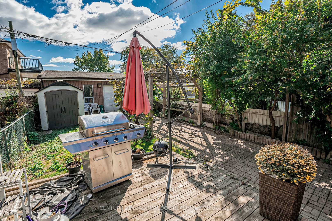
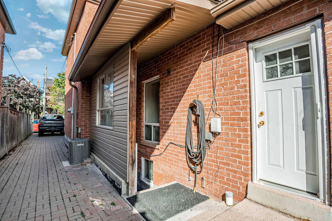
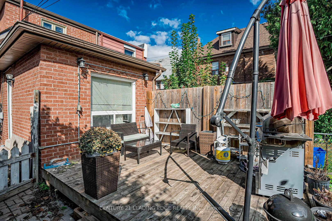
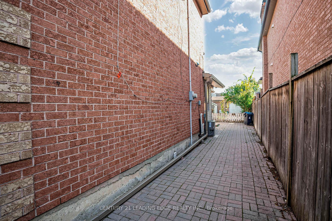
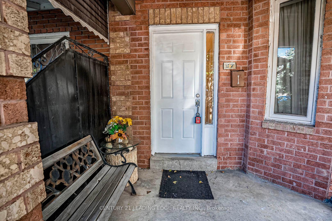
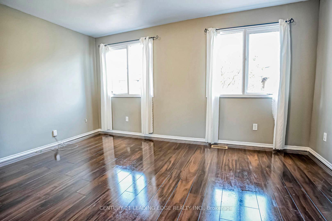
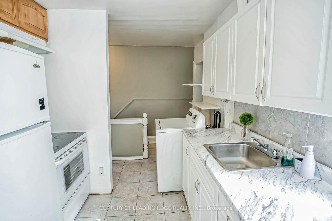
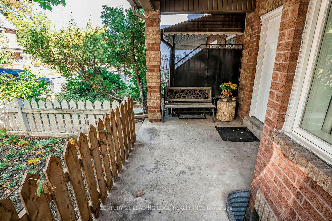
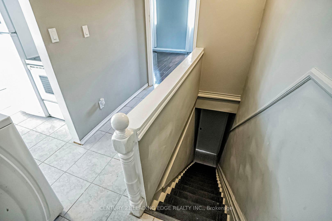
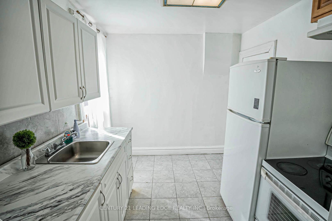
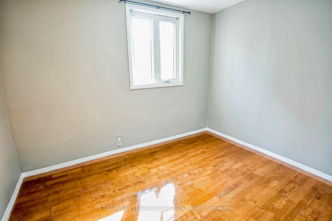
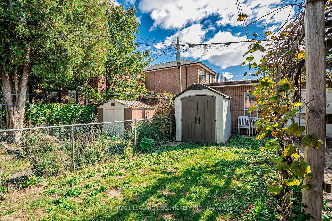
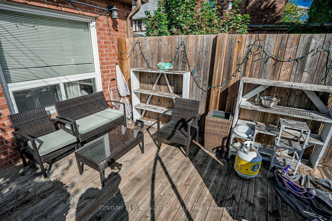
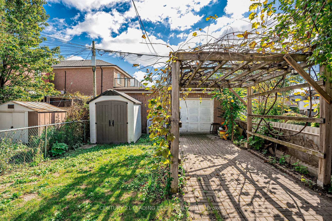
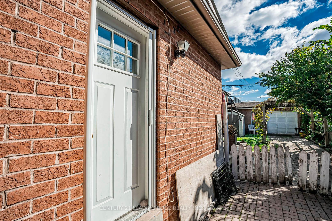
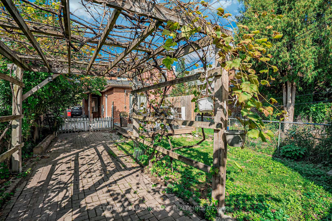
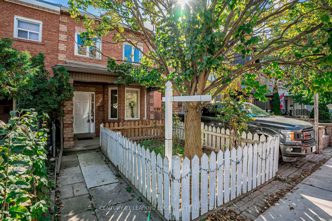
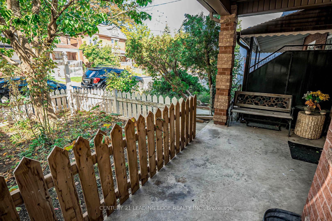
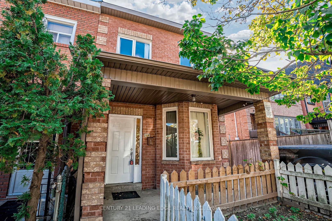
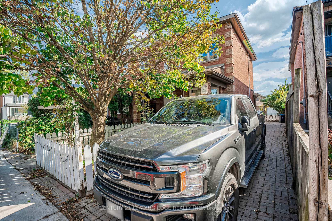
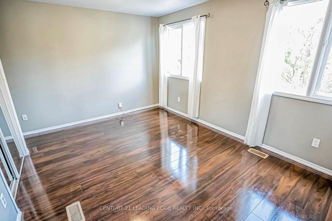
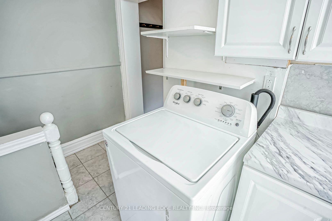
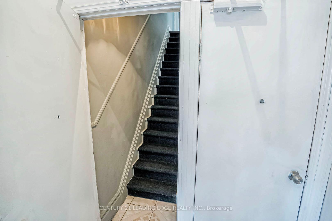
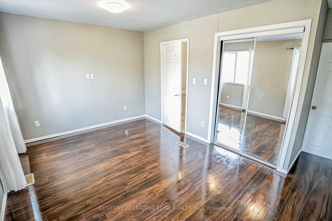
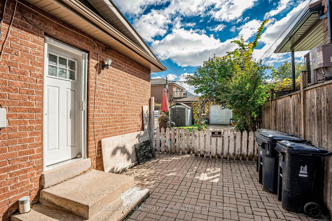
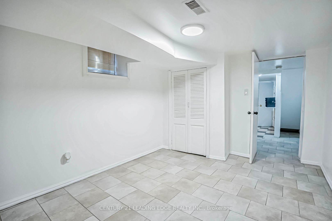
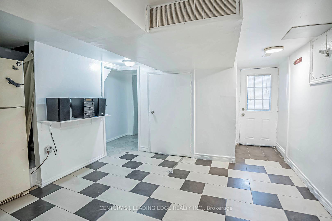
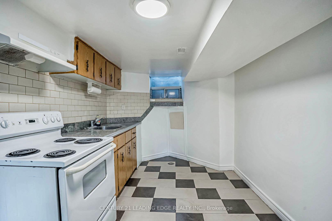













































| Triplex offers a fantastic opportunity for both living and investment. The main floor features two spacious three-bedroom units, each with its kitchen and washroom, providing ample space and privacy with separate entrances. On the second floor, a two-bedroom unit with a kitchen and washroom boasts a separate entrance for convenience. The basement houses a cozy one-bedroom unit, equipped with a kitchen and washroom, ensuring flexibility for guests or rental income. flat roof soffit 2022, A/C, Furnace 2016, basement waterproof 2022, Located just steps away from the subway station, shopping, restaurants, a community center, and Dufferin Grove Park, it offers both convenience and a vibrant neighborhood lifestyle. Don't miss the chance to make this versatile home your own! Buyer/Buyer Agent to verify measurements. **EXTRAS** 3 fridges, 3 stove, one washer, all electrical fixture, furnace, A/C |
| Price | $1,749,000 |
| Taxes: | $5803.26 |
| Occupancy: | Vacant |
| Address: | 57 Shanly Stre , Toronto, M6H 1S4, Toronto |
| Directions/Cross Streets: | Bloor / Dufferin |
| Rooms: | 11 |
| Rooms +: | 1 |
| Bedrooms: | 5 |
| Bedrooms +: | 1 |
| Family Room: | F |
| Basement: | Separate Ent, Apartment |
| Level/Floor | Room | Length(ft) | Width(ft) | Descriptions | |
| Room 1 | Ground | Living Ro | |||
| Room 2 | Ground | Bedroom | |||
| Room 3 | Ground | Bedroom 2 | |||
| Room 4 | Ground | Bedroom 3 | |||
| Room 5 | Ground | Kitchen | |||
| Room 6 | Second | Bedroom 4 | |||
| Room 7 | Second | Bedroom 5 | |||
| Room 8 | Second | Kitchen | |||
| Room 9 | Basement | Living Ro | |||
| Room 10 | Basement | Bedroom | |||
| Room 11 | Basement | Kitchen |
| Washroom Type | No. of Pieces | Level |
| Washroom Type 1 | 3 | Ground |
| Washroom Type 2 | 3 | Second |
| Washroom Type 3 | 3 | Basement |
| Washroom Type 4 | 0 | |
| Washroom Type 5 | 0 |
| Total Area: | 0.00 |
| Property Type: | Duplex |
| Style: | 2-Storey |
| Exterior: | Brick |
| Garage Type: | Detached |
| (Parking/)Drive: | Private Do |
| Drive Parking Spaces: | 5 |
| Park #1 | |
| Parking Type: | Private Do |
| Park #2 | |
| Parking Type: | Private Do |
| Pool: | None |
| Approximatly Square Footage: | 1500-2000 |
| CAC Included: | N |
| Water Included: | N |
| Cabel TV Included: | N |
| Common Elements Included: | N |
| Heat Included: | N |
| Parking Included: | N |
| Condo Tax Included: | N |
| Building Insurance Included: | N |
| Fireplace/Stove: | N |
| Heat Type: | Forced Air |
| Central Air Conditioning: | Central Air |
| Central Vac: | N |
| Laundry Level: | Syste |
| Ensuite Laundry: | F |
| Sewers: | Sewer |
$
%
Years
This calculator is for demonstration purposes only. Always consult a professional
financial advisor before making personal financial decisions.
| Although the information displayed is believed to be accurate, no warranties or representations are made of any kind. |
| CENTURY 21 LEADING EDGE REALTY INC. |
- Listing -1 of 0
|
|

Gaurang Shah
Licenced Realtor
Dir:
416-841-0587
Bus:
905-458-7979
Fax:
905-458-1220
| Virtual Tour | Book Showing | Email a Friend |
Jump To:
At a Glance:
| Type: | Freehold - Duplex |
| Area: | Toronto |
| Municipality: | Toronto W02 |
| Neighbourhood: | Dovercourt-Wallace Emerson-Junction |
| Style: | 2-Storey |
| Lot Size: | x 132.20(Feet) |
| Approximate Age: | |
| Tax: | $5,803.26 |
| Maintenance Fee: | $0 |
| Beds: | 5+1 |
| Baths: | 3 |
| Garage: | 0 |
| Fireplace: | N |
| Air Conditioning: | |
| Pool: | None |
Locatin Map:
Payment Calculator:

Listing added to your favorite list
Looking for resale homes?

By agreeing to Terms of Use, you will have ability to search up to 310222 listings and access to richer information than found on REALTOR.ca through my website.


