$1,599,900
Available - For Sale
Listing ID: E12071678
78 Scarborough Road , Toronto, M4E 3M5, Toronto
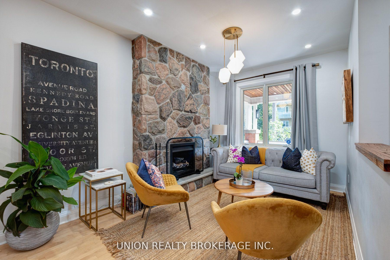
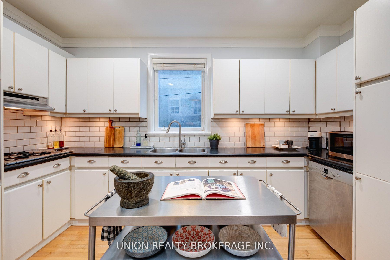
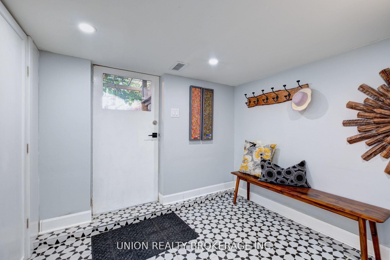
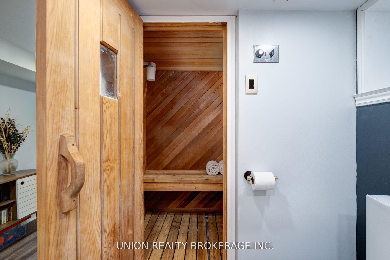
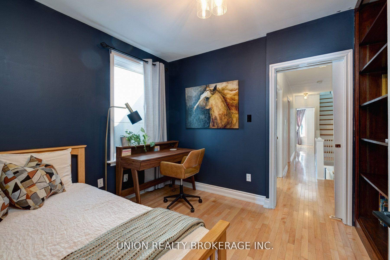
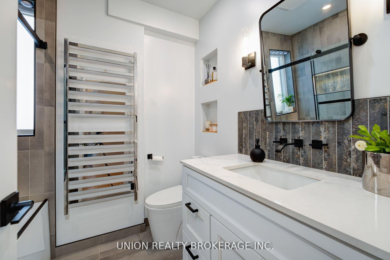
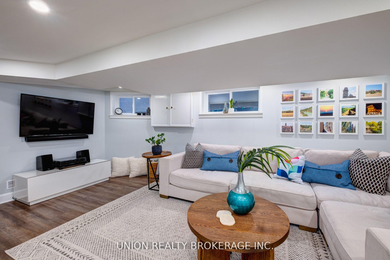
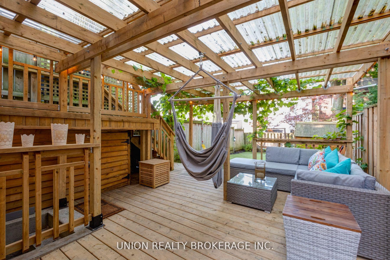
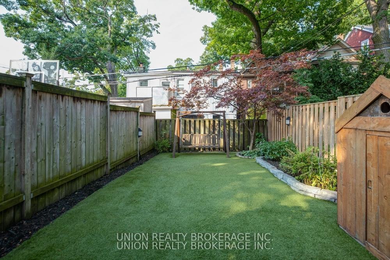
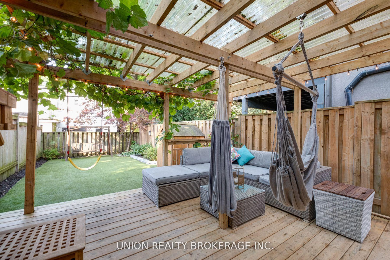
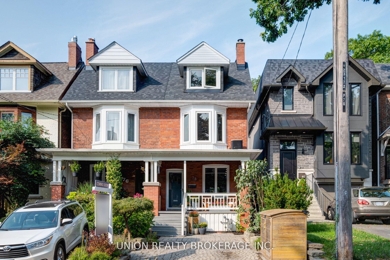
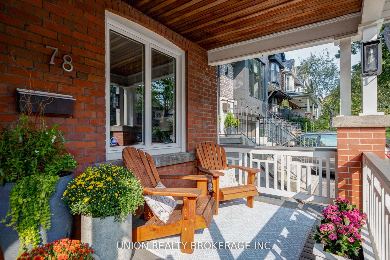
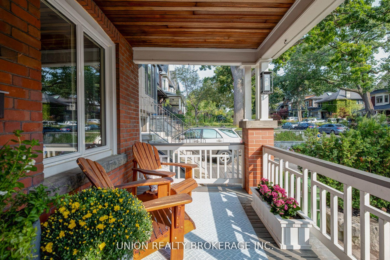
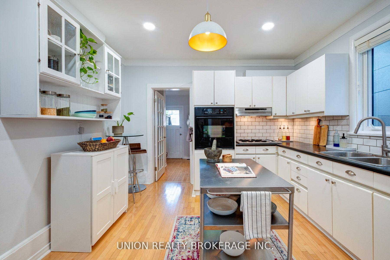
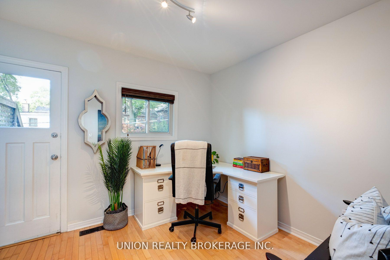
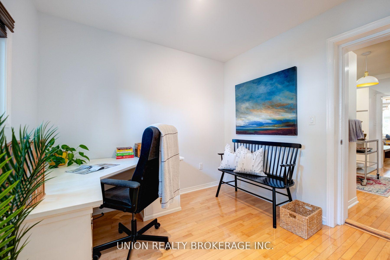
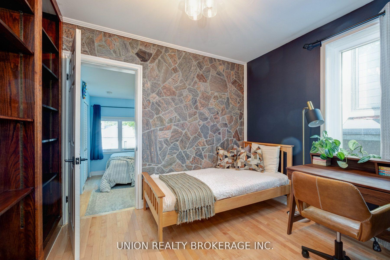
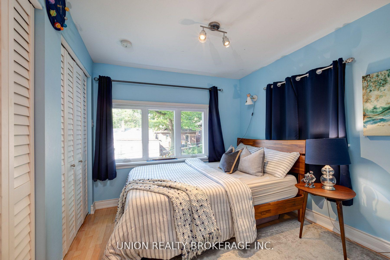
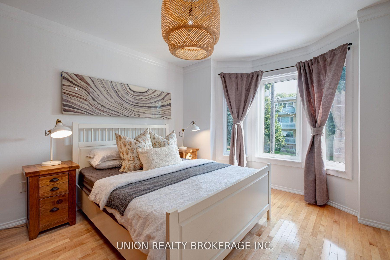
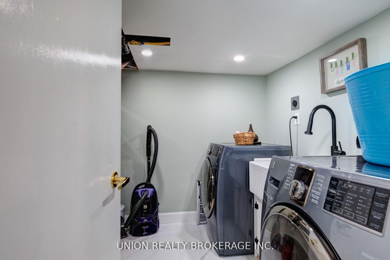
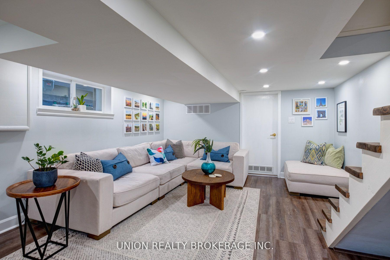
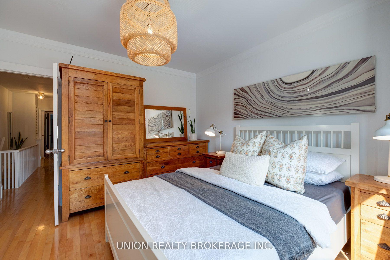
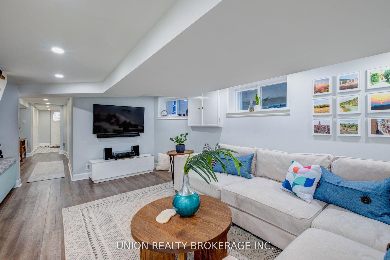
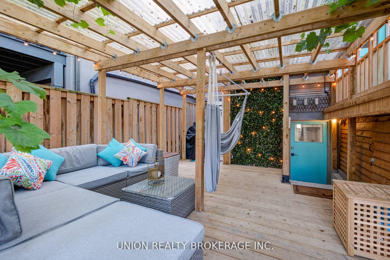
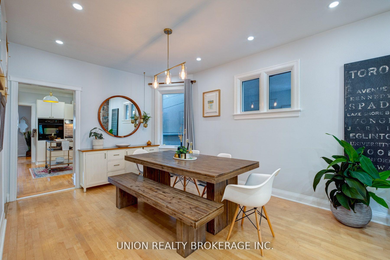
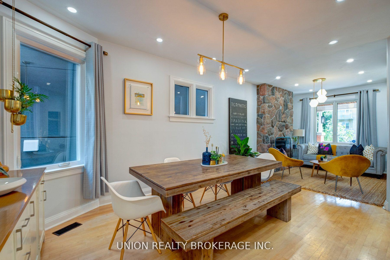
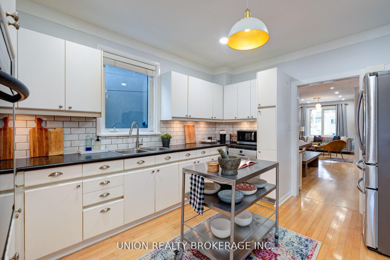
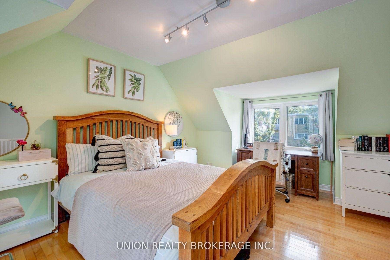
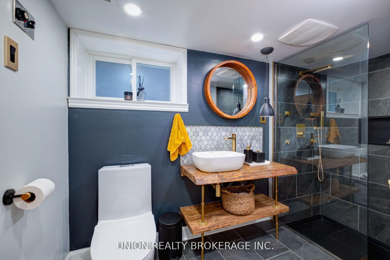
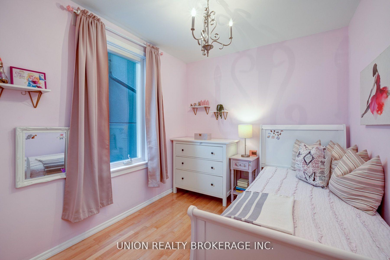
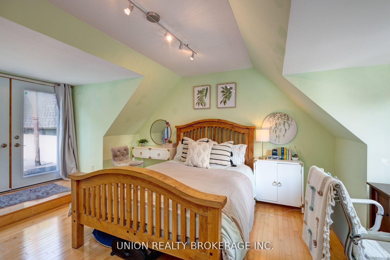
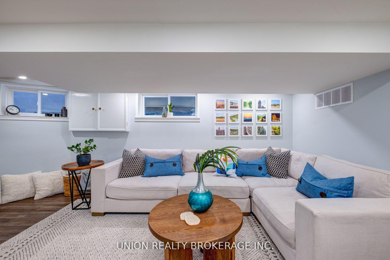
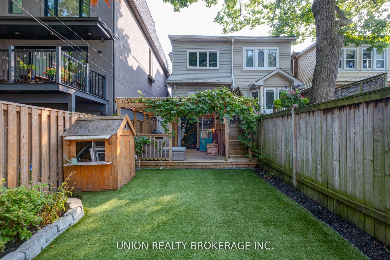
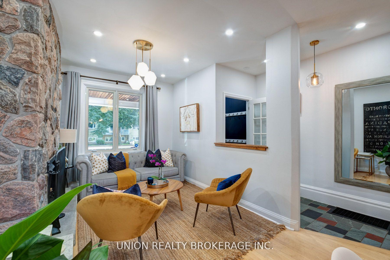


































| Beautifully Appointed And Updated 2 1/2 Storey Semi In Fabulous Beach Location! This Home is ready for a new young family to move in and enjoy all the Beaches living has to offer. This Exceptionally Spacious Home Incl W/B Fireplace, High Ceilings, Hardwood Floors. Generous Sized Bedrooms Incl Sitting Room Off 3rd Bedroom for 4th bedroom. Top Floor Could Be Primary Suite. Spacious back deck for quiet time and artificial grass for easy lawn care. Large Kitchen With Eat-In Potential. Sun Filled West Facing Yard! Close To Balmy Beach & St. Denis Schools. Just A Short Walk To Queen St, The Boardwalk And The Lake! Basement features media room and full spa bathroom complete with sauna rain shower, soft lighting, bespoke sink and flooring. **EXTRAS** All bedrooms and hallways painted in 2024, New laundry Room, Pot Lights Throughout, Main Bathroom renovated, New Mudroom with 30s style tile flooring and built in storage. |
| Price | $1,599,900 |
| Taxes: | $6723.72 |
| Occupancy: | Owner |
| Address: | 78 Scarborough Road , Toronto, M4E 3M5, Toronto |
| Directions/Cross Streets: | Queen / Scarborough Rd |
| Rooms: | 9 |
| Rooms +: | 2 |
| Bedrooms: | 5 |
| Bedrooms +: | 0 |
| Family Room: | T |
| Basement: | Separate Ent, Finished |
| Level/Floor | Room | Length(ft) | Width(ft) | Descriptions | |
| Room 1 | Ground | Living Ro | 11.22 | 9.15 | Fireplace, Combined w/Family, Hardwood Floor |
| Room 2 | Ground | Dining Ro | 11.74 | 10.5 | Combined w/Living, Hardwood Floor |
| Room 3 | Ground | Kitchen | 13.74 | 11.32 | Eat-in Kitchen, Hardwood Floor, B/I Ctr-Top Stove |
| Room 4 | Ground | Mud Room | 8.99 | 10.73 | W/O To Yard, Hardwood Floor, B/I Shelves |
| Room 5 | Second | Primary B | 13.15 | 10.89 | Bay Window, Closet, Hardwood Floor |
| Room 6 | Second | Bedroom 2 | 11.48 | 8.23 | Closet, Hardwood Floor |
| Room 7 | Second | Bedroom 3 | 9.74 | 8.86 | Large Window, Closet, Hardwood Floor |
| Room 8 | Second | Bedroom 4 | 8.5 | 9.48 | B/I Bookcase, Hardwood Floor |
| Room 9 | Third | Bedroom 5 | 16.73 | 11.48 | Open Concept, French Doors, Hardwood Floor |
| Room 10 | Basement | Laundry | 6.49 | 6.99 | |
| Room 11 | Basement | Family Ro | 17.09 | 12.66 | Laminate, Pot Lights |
| Washroom Type | No. of Pieces | Level |
| Washroom Type 1 | 4 | Second |
| Washroom Type 2 | 3 | Basement |
| Washroom Type 3 | 0 | |
| Washroom Type 4 | 0 | |
| Washroom Type 5 | 0 |
| Total Area: | 0.00 |
| Approximatly Age: | 100+ |
| Property Type: | Semi-Detached |
| Style: | 2 1/2 Storey |
| Exterior: | Aluminum Siding, Brick |
| Garage Type: | None |
| (Parking/)Drive: | Private |
| Drive Parking Spaces: | 1 |
| Park #1 | |
| Parking Type: | Private |
| Park #2 | |
| Parking Type: | Private |
| Pool: | None |
| Other Structures: | Garden Shed |
| Approximatly Age: | 100+ |
| Approximatly Square Footage: | 1500-2000 |
| Property Features: | Beach, Fenced Yard |
| CAC Included: | N |
| Water Included: | N |
| Cabel TV Included: | N |
| Common Elements Included: | N |
| Heat Included: | N |
| Parking Included: | N |
| Condo Tax Included: | N |
| Building Insurance Included: | N |
| Fireplace/Stove: | Y |
| Heat Type: | Forced Air |
| Central Air Conditioning: | Central Air |
| Central Vac: | N |
| Laundry Level: | Syste |
| Ensuite Laundry: | F |
| Sewers: | Sewer |
$
%
Years
This calculator is for demonstration purposes only. Always consult a professional
financial advisor before making personal financial decisions.
| Although the information displayed is believed to be accurate, no warranties or representations are made of any kind. |
| UNION REALTY BROKERAGE INC. |
- Listing -1 of 0
|
|

Gaurang Shah
Licenced Realtor
Dir:
416-841-0587
Bus:
905-458-7979
Fax:
905-458-1220
| Virtual Tour | Book Showing | Email a Friend |
Jump To:
At a Glance:
| Type: | Freehold - Semi-Detached |
| Area: | Toronto |
| Municipality: | Toronto E02 |
| Neighbourhood: | The Beaches |
| Style: | 2 1/2 Storey |
| Lot Size: | x 120.00(Feet) |
| Approximate Age: | 100+ |
| Tax: | $6,723.72 |
| Maintenance Fee: | $0 |
| Beds: | 5 |
| Baths: | 2 |
| Garage: | 0 |
| Fireplace: | Y |
| Air Conditioning: | |
| Pool: | None |
Locatin Map:
Payment Calculator:

Listing added to your favorite list
Looking for resale homes?

By agreeing to Terms of Use, you will have ability to search up to 307772 listings and access to richer information than found on REALTOR.ca through my website.


