$849,999
Available - For Sale
Listing ID: X12073770
796 Cappamore Driv , Barrhaven, K2J 6V6, Ottawa
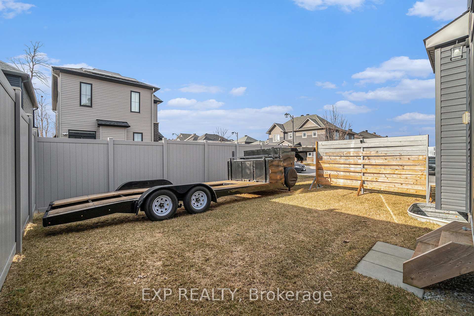
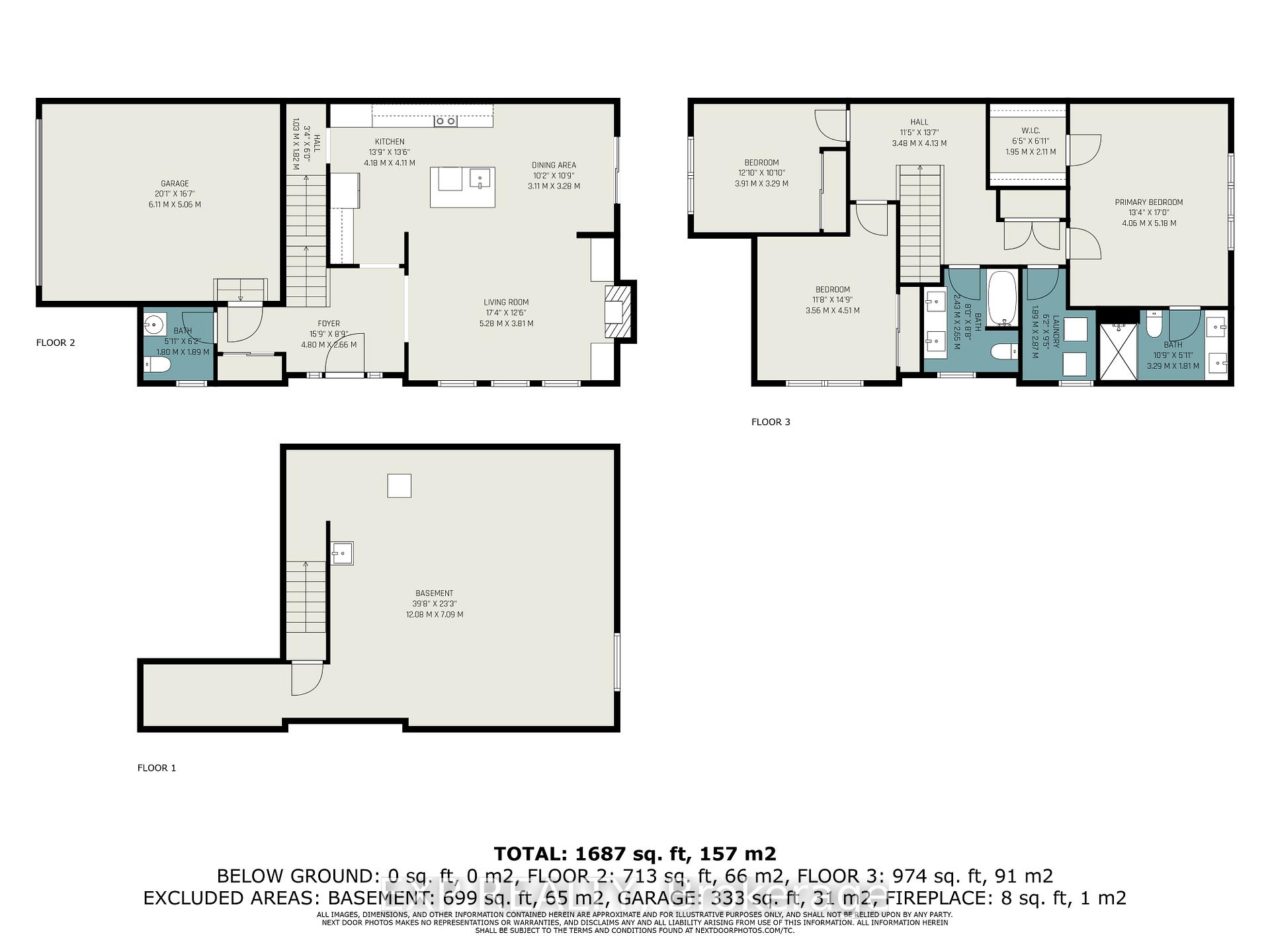
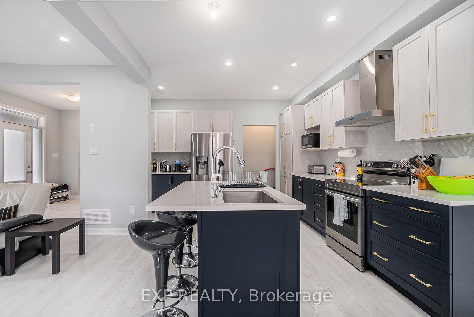
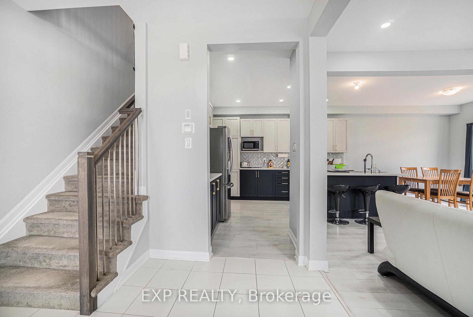

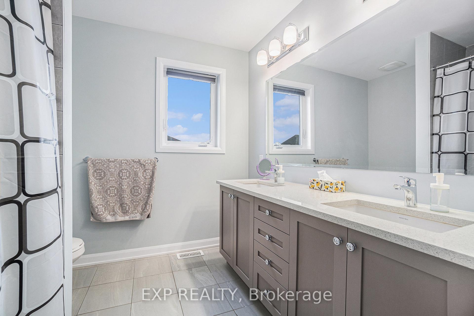

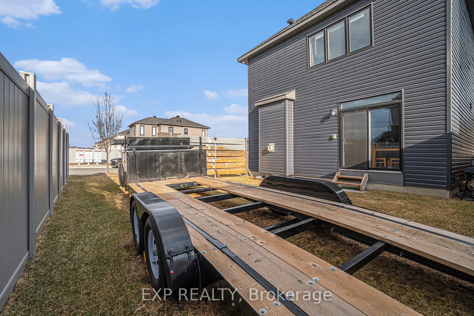
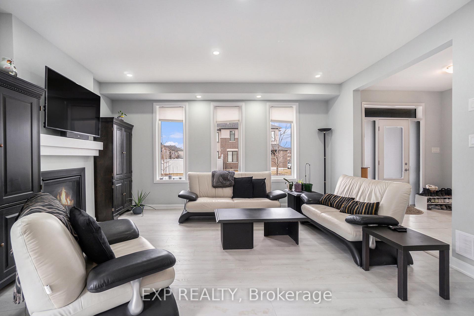
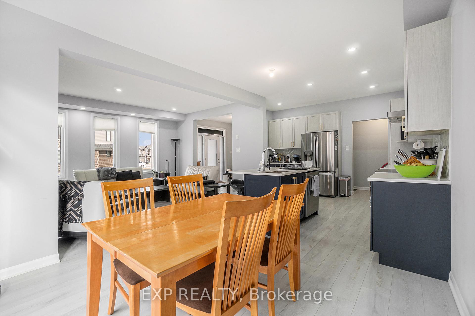
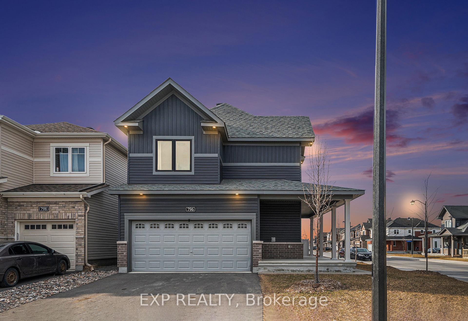
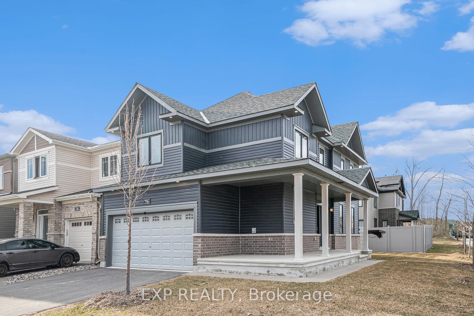
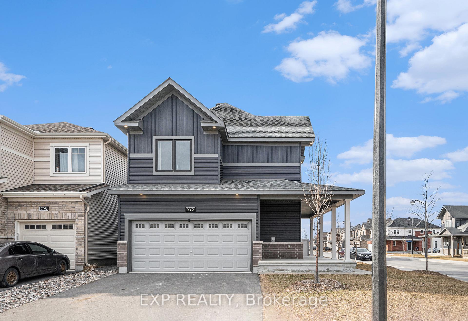
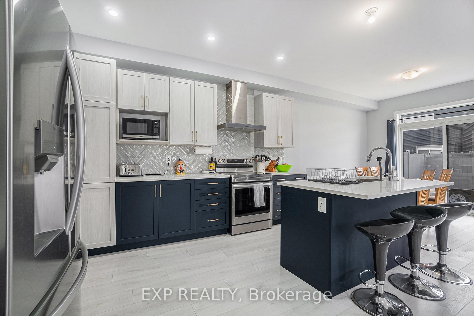
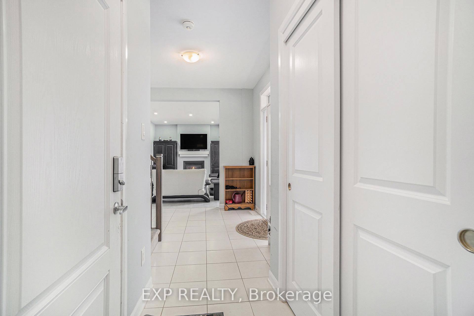
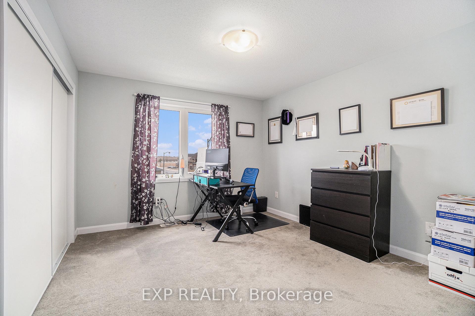
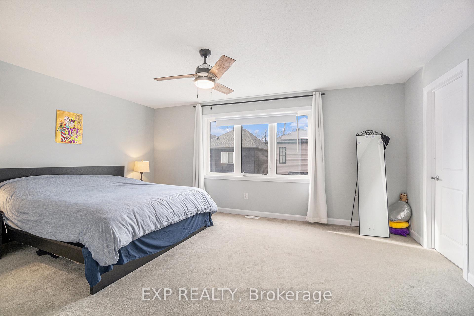

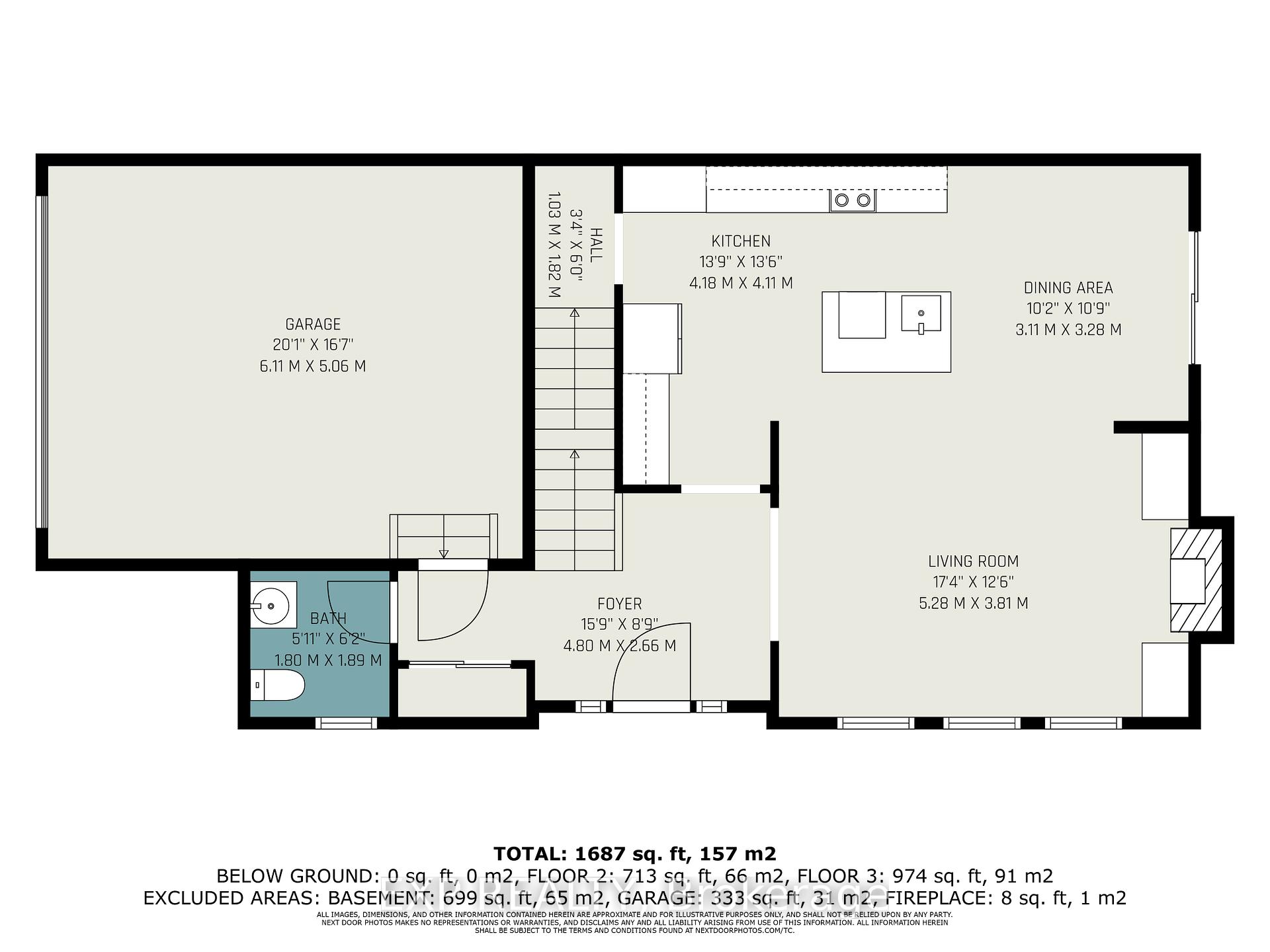
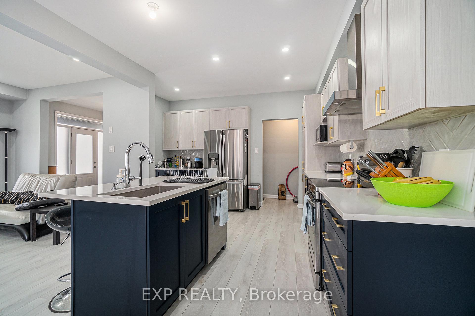
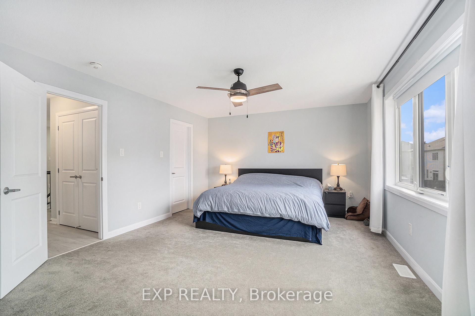
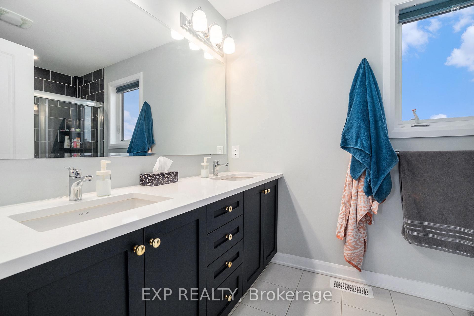
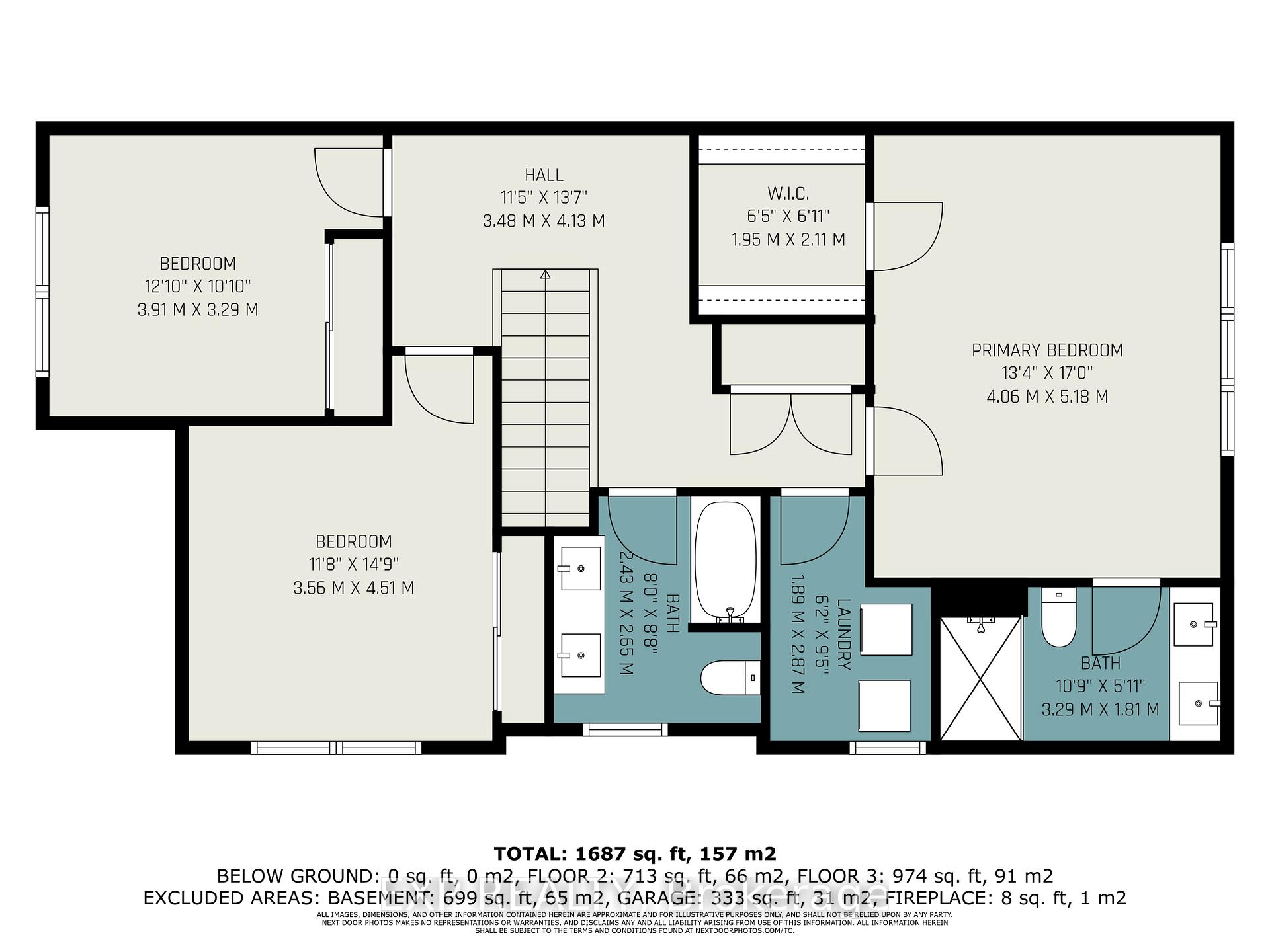

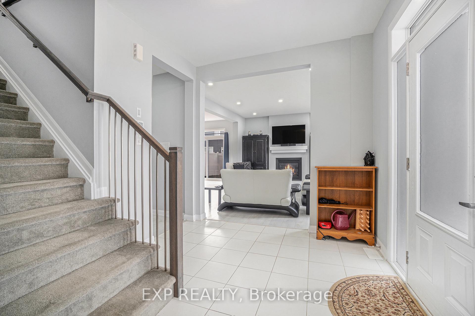
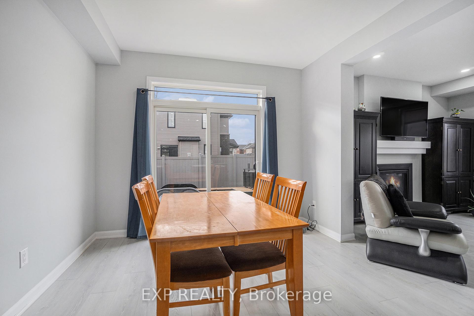
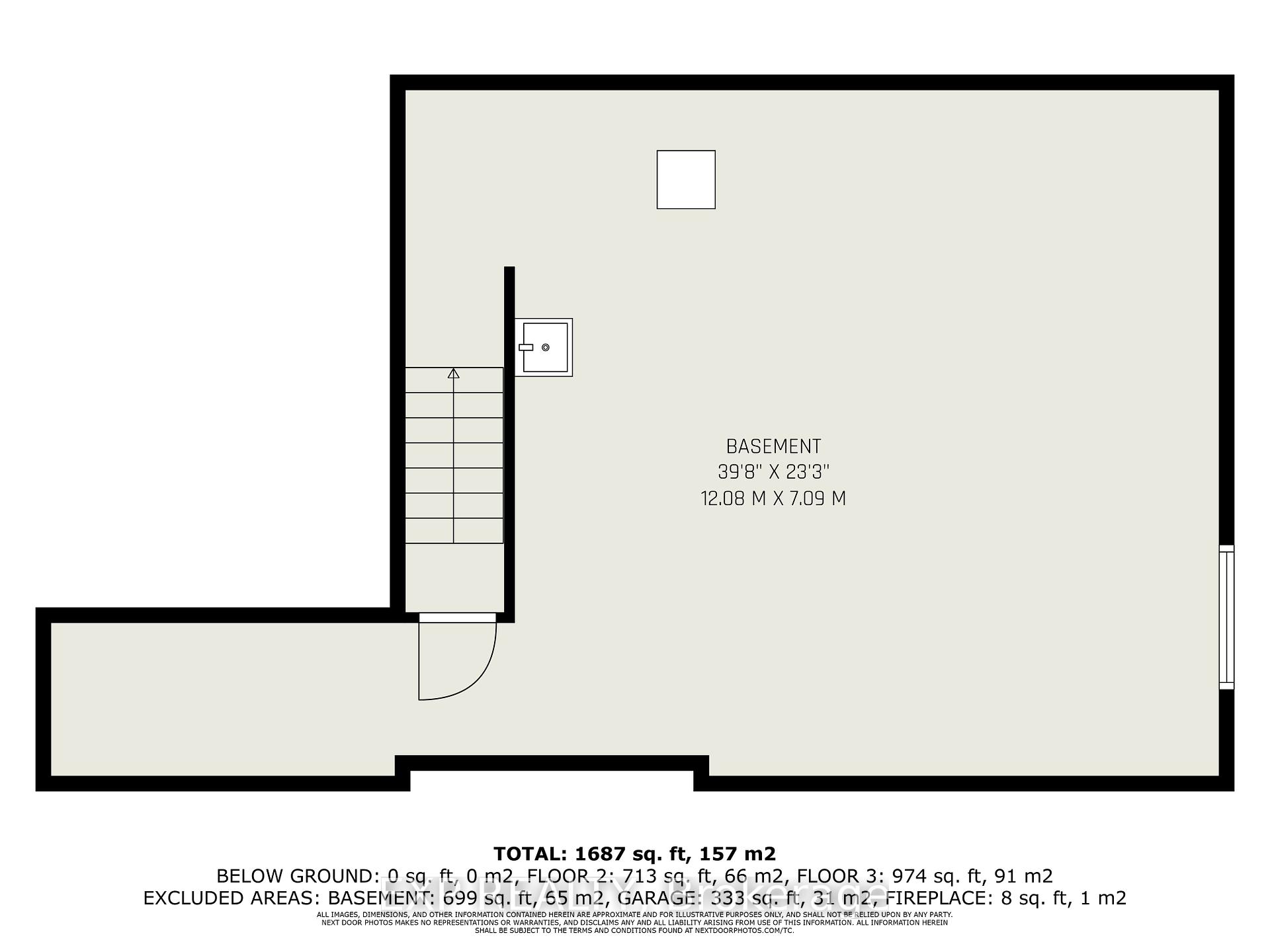
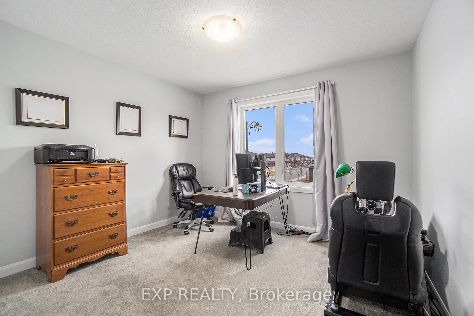
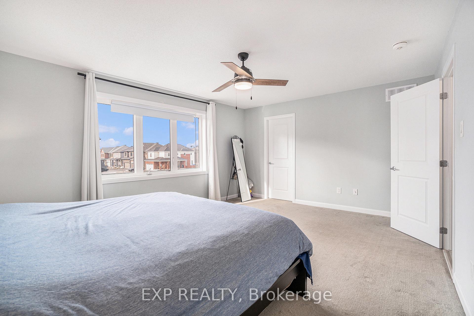
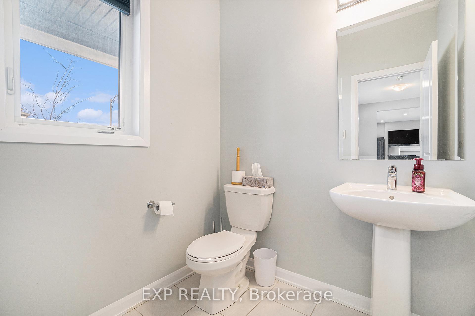
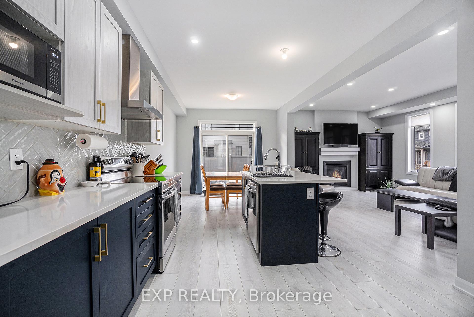































| Welcome to your dream home! This exquisite 2021 Minto Talbot model, nestled on a premium corner lot, offers a private backyard perfect for relaxation and entertaining. Step inside to discover a bright, open-concept main floor adorned with 9-foot ceilings and elegant hardwood flooring, creating an inviting and sophisticated ambiance. The gourmet chef's kitchen is a culinary delight, featuring stainless steel appliances, upgraded cabinetry, and sleek quartz countertops that seamlessly blend style and functionality. Upstairs, you'll find three spacious bedrooms, two full bathrooms, and a conveniently located laundry room. The expansive primary suite serves as a luxurious retreat, complete with a walk-in closet and an ensuite bathroom boasting double sinks and a shower. The generous basement offers limitless potential, ready for your personal customization to suit your lifestyle needs.Ideally situated just minutes from public transit, top-rated schools, supermarkets, shopping centers, and Barrhaven Town Centre, this home provides the perfect blend of luxury, comfort, and convenience. Don't miss this incredible opportunity to make it yours! ( 24 hours advance for all showing requests) |
| Price | $849,999 |
| Taxes: | $4987.00 |
| Assessment Year: | 2024 |
| Occupancy: | Tenant |
| Address: | 796 Cappamore Driv , Barrhaven, K2J 6V6, Ottawa |
| Directions/Cross Streets: | Cappamore & Robin Essey |
| Rooms: | 10 |
| Bedrooms: | 3 |
| Bedrooms +: | 0 |
| Family Room: | T |
| Basement: | Unfinished |
| Level/Floor | Room | Length(ft) | Width(ft) | Descriptions | |
| Room 1 | Main | Kitchen | 13.71 | 13.48 | |
| Room 2 | Main | Dining Ro | 12.17 | 10.76 | |
| Room 3 | Main | Family Ro | 10.86 | 17.15 | |
| Room 4 | Second | Primary B | 14.3 | 16.99 |
| Washroom Type | No. of Pieces | Level |
| Washroom Type 1 | 2 | Main |
| Washroom Type 2 | 3 | Second |
| Washroom Type 3 | 3 | Second |
| Washroom Type 4 | 0 | |
| Washroom Type 5 | 0 | |
| Washroom Type 6 | 2 | Main |
| Washroom Type 7 | 3 | Second |
| Washroom Type 8 | 3 | Second |
| Washroom Type 9 | 0 | |
| Washroom Type 10 | 0 |
| Total Area: | 0.00 |
| Property Type: | Detached |
| Style: | 2-Storey |
| Exterior: | Brick, Vinyl Siding |
| Garage Type: | Attached |
| Drive Parking Spaces: | 2 |
| Pool: | None |
| Approximatly Square Footage: | 1500-2000 |
| CAC Included: | N |
| Water Included: | N |
| Cabel TV Included: | N |
| Common Elements Included: | N |
| Heat Included: | N |
| Parking Included: | N |
| Condo Tax Included: | N |
| Building Insurance Included: | N |
| Fireplace/Stove: | Y |
| Heat Type: | Forced Air |
| Central Air Conditioning: | Central Air |
| Central Vac: | N |
| Laundry Level: | Syste |
| Ensuite Laundry: | F |
| Sewers: | Sewer |
$
%
Years
This calculator is for demonstration purposes only. Always consult a professional
financial advisor before making personal financial decisions.
| Although the information displayed is believed to be accurate, no warranties or representations are made of any kind. |
| EXP REALTY |
- Listing -1 of 0
|
|

Gaurang Shah
Licenced Realtor
Dir:
416-841-0587
Bus:
905-458-7979
Fax:
905-458-1220
| Book Showing | Email a Friend |
Jump To:
At a Glance:
| Type: | Freehold - Detached |
| Area: | Ottawa |
| Municipality: | Barrhaven |
| Neighbourhood: | 7711 - Barrhaven - Half Moon Bay |
| Style: | 2-Storey |
| Lot Size: | x 91.77(Feet) |
| Approximate Age: | |
| Tax: | $4,987 |
| Maintenance Fee: | $0 |
| Beds: | 3 |
| Baths: | 3 |
| Garage: | 0 |
| Fireplace: | Y |
| Air Conditioning: | |
| Pool: | None |
Locatin Map:
Payment Calculator:

Listing added to your favorite list
Looking for resale homes?

By agreeing to Terms of Use, you will have ability to search up to 307772 listings and access to richer information than found on REALTOR.ca through my website.


