$569,900
Available - For Sale
Listing ID: X12075146
1125 Basswood Plac , Kingston, K7P 1K4, Frontenac
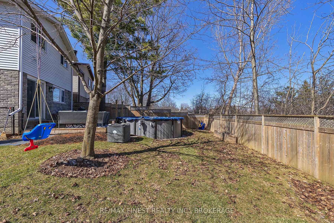
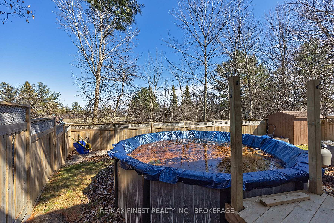
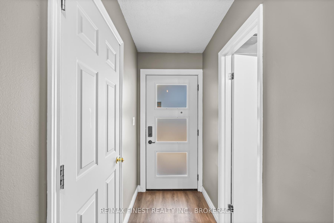
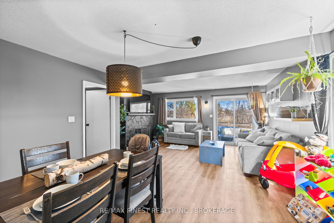
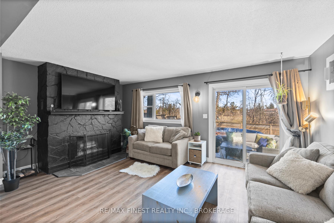
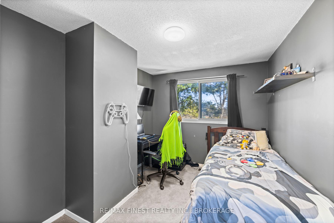
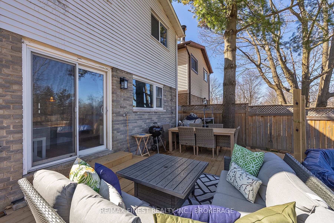
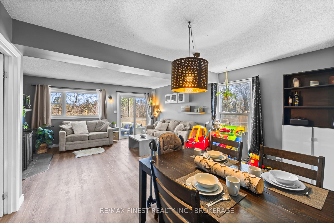
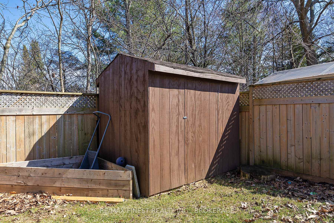
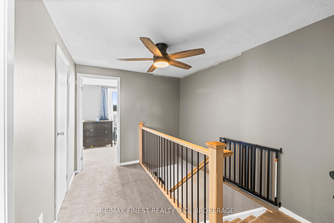
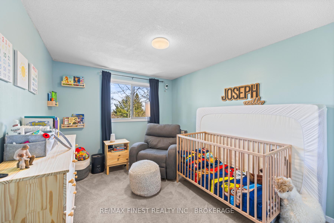
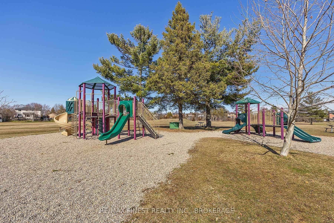
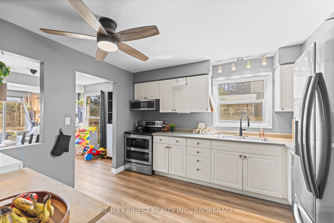
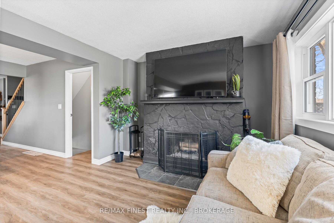
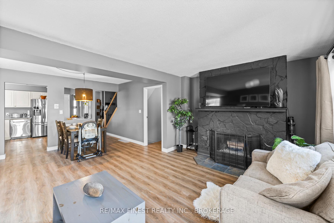
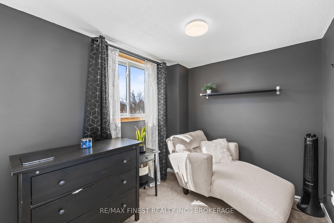
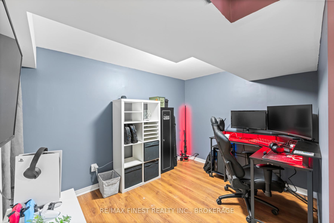
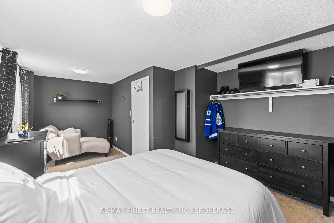
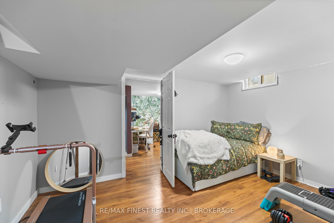
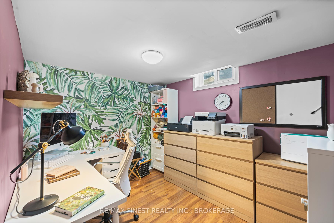

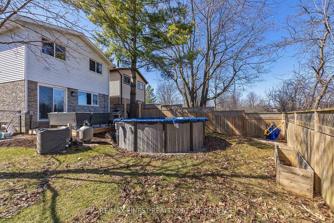
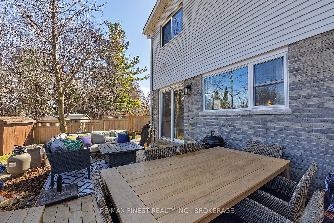
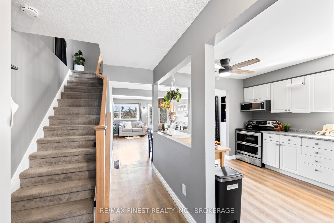
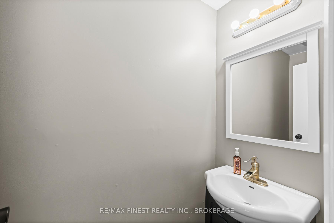
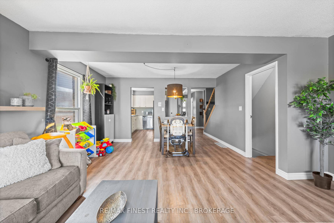
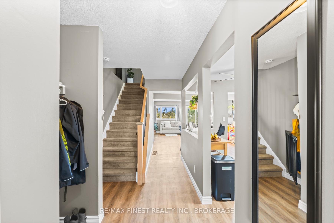
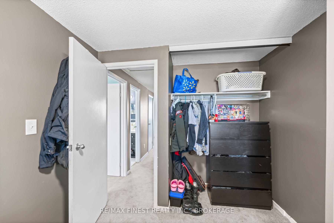
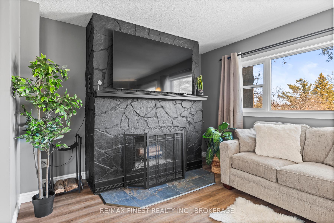
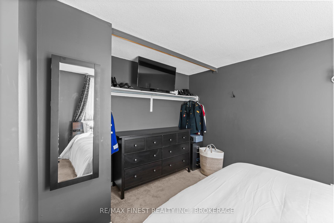
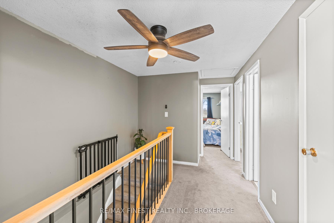
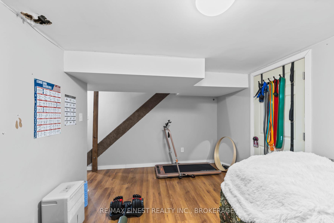
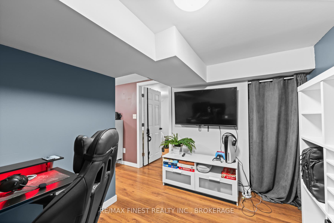
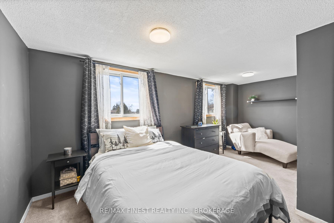
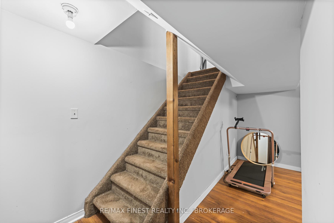
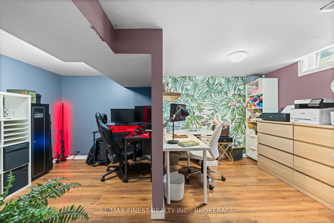
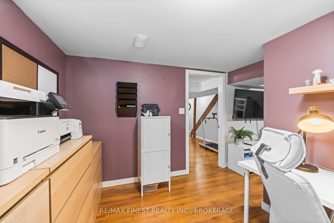

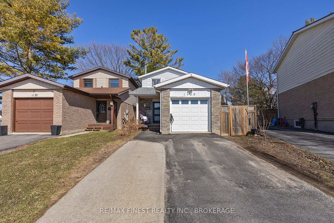
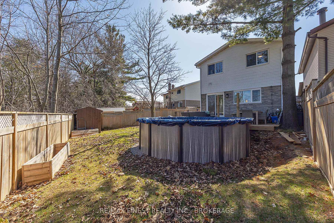
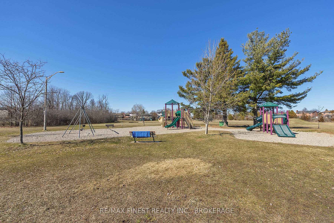
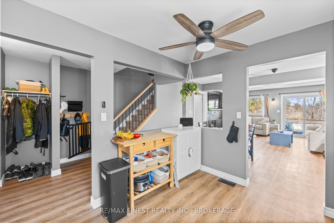
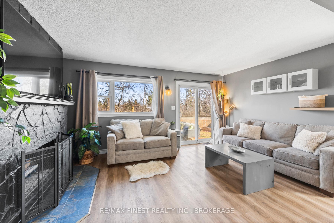
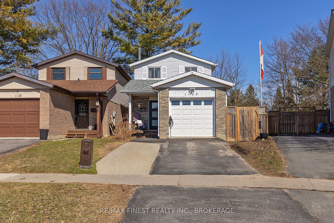
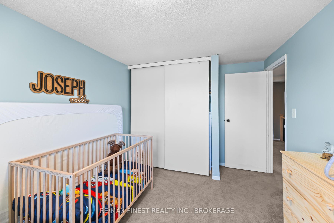
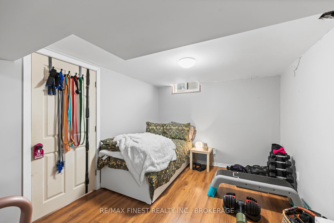
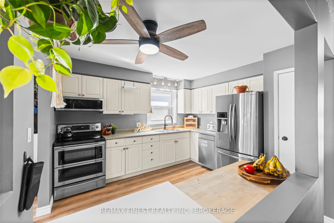
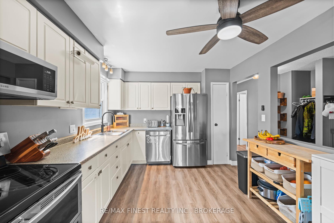
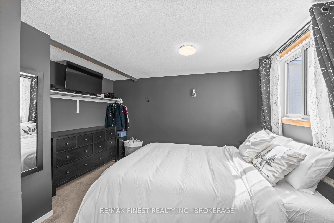
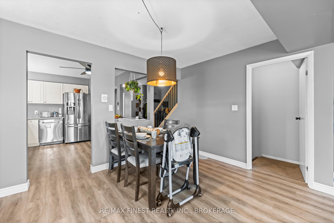


















































| This beautifully updated home in Cataraqui Woods is truly special, set on a spacious pie-shaped lot that backs onto Cataraqui Woods Park with mature trees, a large field, and a playground. The private backyard oasis features a newly installed heated saltwater pool, a large deck, and mature trees that offer excellent privacy, plus a separately fenced side yard with raised garden beds for gardening enthusiasts. Inside, youll find a bright, open-concept kitchen, a cozy living room with a stunning stone fireplace, and a light-filled dining area thanks to added windows. Upstairs offers a spacious primary bedroom, two additional bedrooms, and a modern 3-piece bathroomperfect for a growing family. The lower level includes his-and-her home offices, plus a versatile rec room ideal for a gym, guest space, or play area. Recent updates include a new gas furnace, A/C, and tankless hot water heater (2024), fresh paint, new windows, updated kitchen and bathrooms, new fence, shed, roof, eavestroughs, and electrical panel. Located within walking distance to Cataraqui Mall, schools, parks, and shopping, this stylish and move-in-ready home is the complete package. |
| Price | $569,900 |
| Taxes: | $3784.46 |
| Assessment Year: | 2024 |
| Occupancy: | Owner |
| Address: | 1125 Basswood Plac , Kingston, K7P 1K4, Frontenac |
| Acreage: | < .50 |
| Directions/Cross Streets: | Cedarwood and Basswood |
| Rooms: | 8 |
| Rooms +: | 3 |
| Bedrooms: | 3 |
| Bedrooms +: | 1 |
| Family Room: | T |
| Basement: | Full, Partially Fi |
| Level/Floor | Room | Length(ft) | Width(ft) | Descriptions | |
| Room 1 | Second | Bedroom 2 | 13.97 | 9.45 | |
| Room 2 | Second | Primary B | 18.24 | 12.73 | |
| Room 3 | Second | Bedroom 3 | 12.99 | 8.46 | |
| Room 4 | Second | Bathroom | 9.45 | 4.92 | |
| Room 5 | Main | Living Ro | 17.35 | 11.05 | |
| Room 6 | Main | Dining Ro | 13.78 | 9.22 | |
| Room 7 | Main | Kitchen | 12.04 | 10.1 | |
| Room 8 | Main | Powder Ro | 7.15 | 2.79 | |
| Room 9 | Basement | Office | 16.76 | 10.4 | |
| Room 10 | Basement | Bedroom 4 | 16.76 | 15.28 | |
| Room 11 | Basement | Laundry | 16.76 | 11.32 |
| Washroom Type | No. of Pieces | Level |
| Washroom Type 1 | 3 | Second |
| Washroom Type 2 | 2 | Main |
| Washroom Type 3 | 0 | |
| Washroom Type 4 | 0 | |
| Washroom Type 5 | 0 | |
| Washroom Type 6 | 3 | Second |
| Washroom Type 7 | 2 | Main |
| Washroom Type 8 | 0 | |
| Washroom Type 9 | 0 | |
| Washroom Type 10 | 0 | |
| Washroom Type 11 | 3 | Second |
| Washroom Type 12 | 2 | Main |
| Washroom Type 13 | 0 | |
| Washroom Type 14 | 0 | |
| Washroom Type 15 | 0 |
| Total Area: | 0.00 |
| Approximatly Age: | 31-50 |
| Property Type: | Detached |
| Style: | 2-Storey |
| Exterior: | Brick, Vinyl Siding |
| Garage Type: | Attached |
| (Parking/)Drive: | Private |
| Drive Parking Spaces: | 2 |
| Park #1 | |
| Parking Type: | Private |
| Park #2 | |
| Parking Type: | Private |
| Pool: | Above Gr |
| Other Structures: | Fence - Full, |
| Approximatly Age: | 31-50 |
| Approximatly Square Footage: | 1100-1500 |
| Property Features: | Library, Park |
| CAC Included: | N |
| Water Included: | N |
| Cabel TV Included: | N |
| Common Elements Included: | N |
| Heat Included: | N |
| Parking Included: | N |
| Condo Tax Included: | N |
| Building Insurance Included: | N |
| Fireplace/Stove: | Y |
| Heat Type: | Forced Air |
| Central Air Conditioning: | Central Air |
| Central Vac: | N |
| Laundry Level: | Syste |
| Ensuite Laundry: | F |
| Sewers: | Sewer |
$
%
Years
This calculator is for demonstration purposes only. Always consult a professional
financial advisor before making personal financial decisions.
| Although the information displayed is believed to be accurate, no warranties or representations are made of any kind. |
| RE/MAX FINEST REALTY INC., BROKERAGE |
- Listing -1 of 0
|
|

Gaurang Shah
Licenced Realtor
Dir:
416-841-0587
Bus:
905-458-7979
Fax:
905-458-1220
| Book Showing | Email a Friend |
Jump To:
At a Glance:
| Type: | Freehold - Detached |
| Area: | Frontenac |
| Municipality: | Kingston |
| Neighbourhood: | 42 - City Northwest |
| Style: | 2-Storey |
| Lot Size: | x 116.15(Feet) |
| Approximate Age: | 31-50 |
| Tax: | $3,784.46 |
| Maintenance Fee: | $0 |
| Beds: | 3+1 |
| Baths: | 2 |
| Garage: | 0 |
| Fireplace: | Y |
| Air Conditioning: | |
| Pool: | Above Gr |
Locatin Map:
Payment Calculator:

Listing added to your favorite list
Looking for resale homes?

By agreeing to Terms of Use, you will have ability to search up to 310222 listings and access to richer information than found on REALTOR.ca through my website.


