$2,258,000
Available - For Sale
Listing ID: N12074987
82 Conklin Cres , Aurora, L4G 0Z2, York
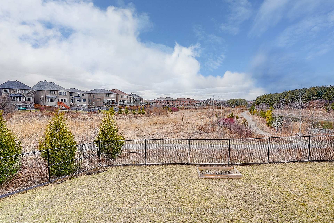
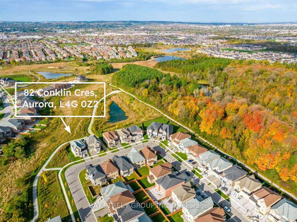
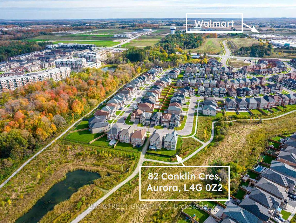
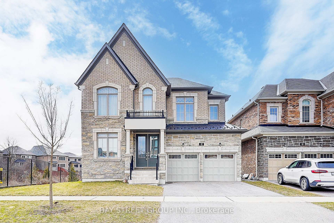
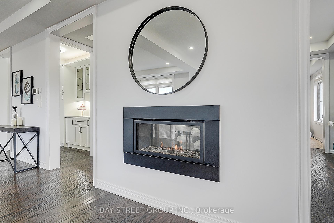
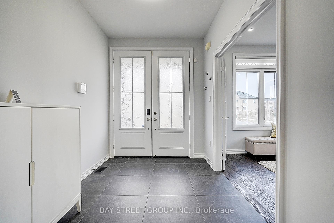
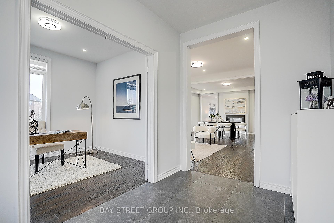
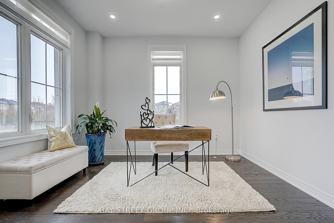
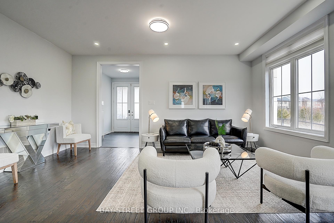
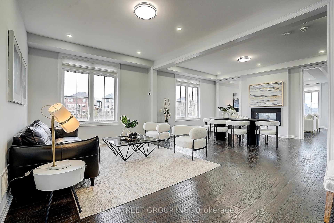
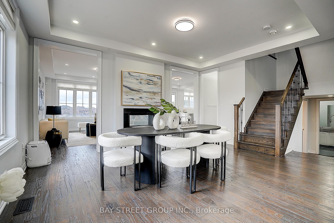
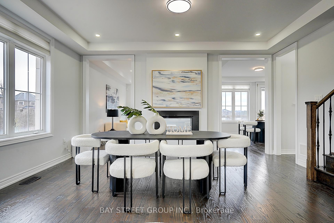
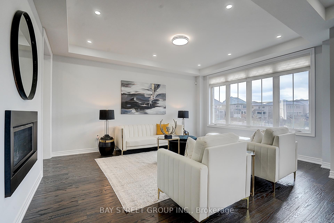
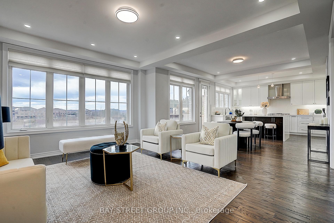
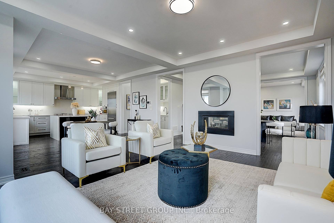

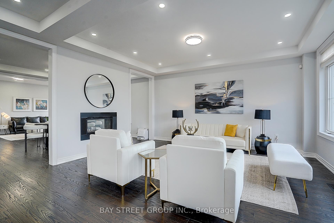
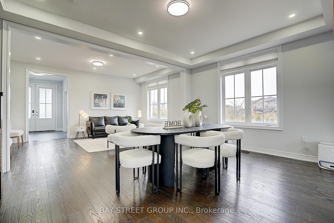
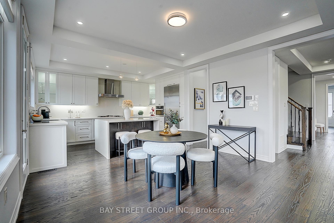
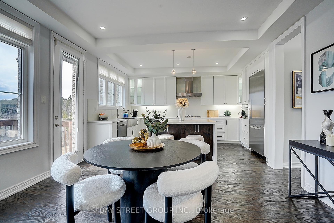
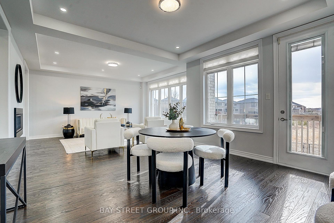
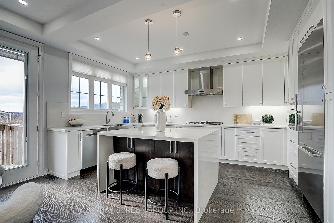

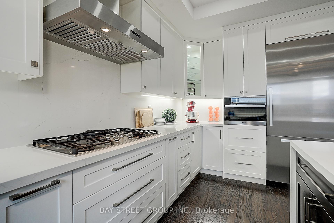

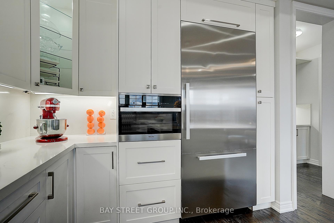
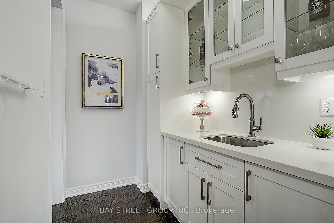
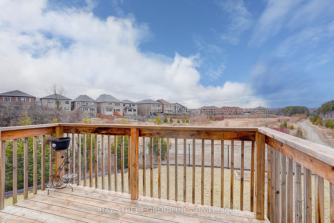
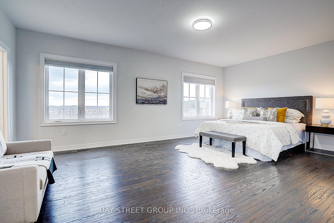

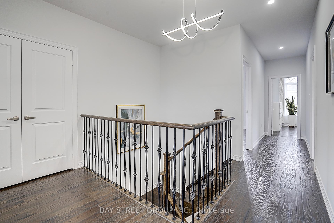
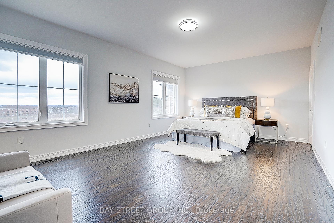
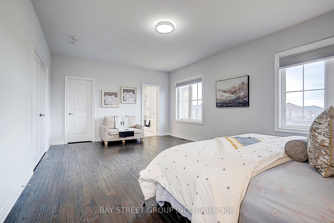
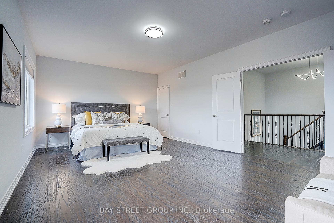
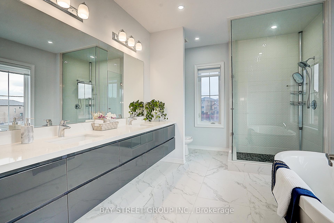
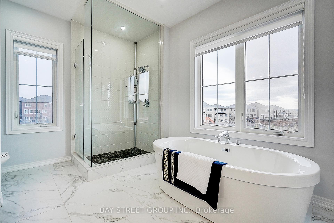
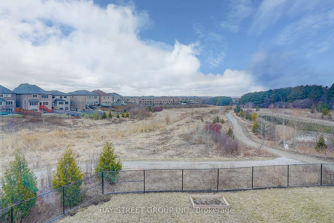
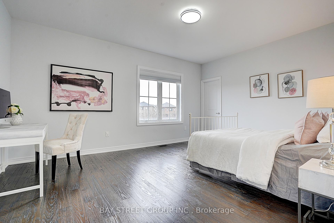

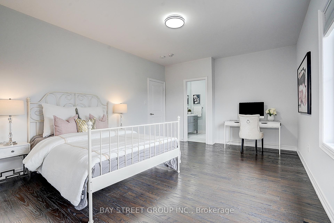
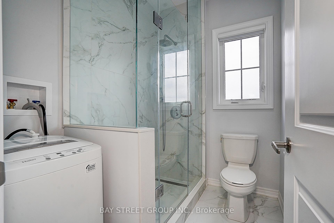
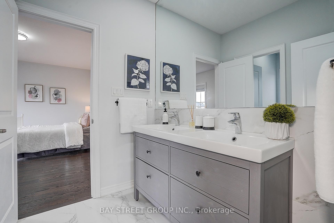
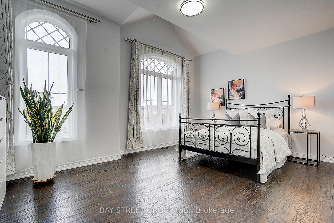

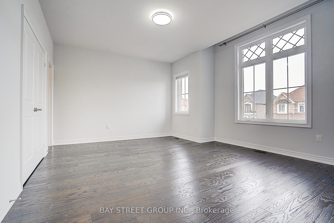
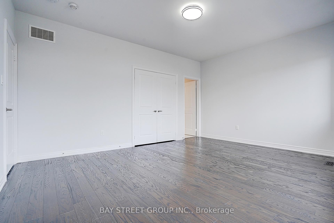
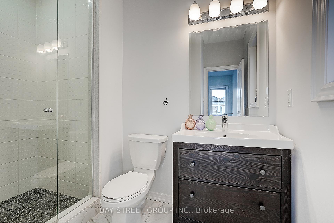
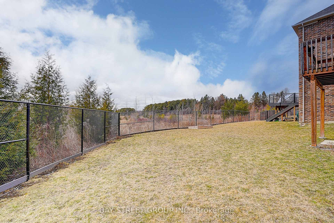
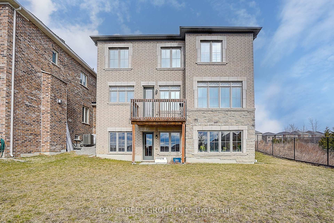
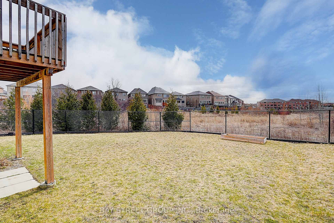
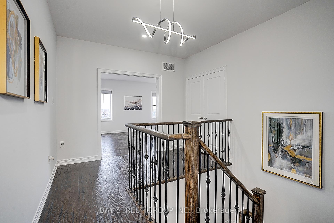
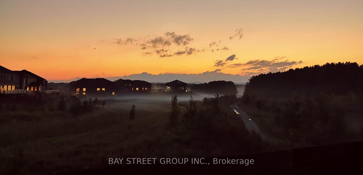
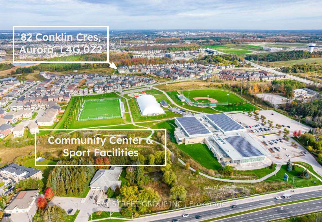
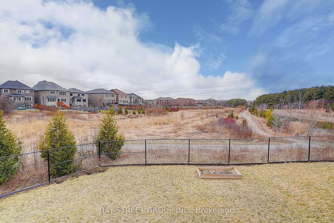
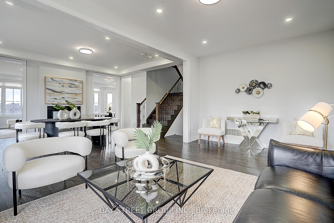
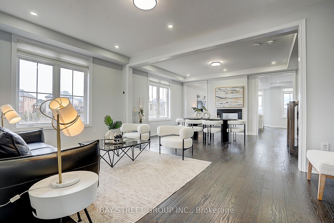




























































| *Ravine & End Unit Premium 52' Frontage Lot Nestled In New Aurora Glen Neighbourhood!* One Of The Best Layout! Flowing Space W/ Feature Double-Sided Fireplace @ Dining & Family Rm. Sun-Filled Library O/L Front Garden! $$$ On Upgrades! Chef-inspired kitchen O/L RAVINE view. Granite Countertop & Backsplash! Built-in kitchen Appliances. Butler's Pantry. Customized Bath Design! Pot lights throughout! 9' high ceiling Walk-out Basement. Extremely Quiet, Peaceful, & Safe Neighbourhood with world-class amenities, including Stewart Burnett Park, Sports Facilities, Trails, The Prestigious Magna Golf Club, Min To T&T, Walmart, Public Transit, Go Station, Access To HWY 404 & Much More. |
| Price | $2,258,000 |
| Taxes: | $9233.88 |
| Occupancy: | Owner |
| Address: | 82 Conklin Cres , Aurora, L4G 0Z2, York |
| Directions/Cross Streets: | Wellington/Leslie |
| Rooms: | 10 |
| Bedrooms: | 4 |
| Bedrooms +: | 0 |
| Family Room: | T |
| Basement: | Walk-Out, Unfinished |
| Level/Floor | Room | Length(ft) | Width(ft) | Descriptions | |
| Room 1 | Ground | Living Ro | 17.61 | 11.02 | Hardwood Floor, Overlooks Dining, Pot Lights |
| Room 2 | Ground | Dining Ro | 16.27 | 12 | Hardwood Floor, Fireplace, Pot Lights |
| Room 3 | Ground | Kitchen | 16.01 | 9.02 | Hardwood Floor, Centre Island, Granite Counters |
| Room 4 | Ground | Breakfast | 14.01 | 11.94 | Hardwood Floor, Overlooks Family, W/O To Balcony |
| Room 5 | Ground | Family Ro | 16.5 | 13.02 | Hardwood Floor, Fireplace, Pot Lights |
| Room 6 | Ground | Library | 11.51 | 10 | Hardwood Floor, Separate Room, Overlooks Frontyard |
| Room 7 | Ground | Laundry | 9.94 | 5.58 | Ceramic Floor, W/O To Garage |
| Room 8 | Second | Primary B | 20.6 | 14.01 | Hardwood Floor, 5 Pc Ensuite, His and Hers Closets |
| Room 9 | Second | Bedroom 2 | 16.33 | 12.33 | Hardwood Floor, 4 Pc Ensuite, Large Window |
| Room 10 | Second | Bedroom 3 | 13.51 | 13.02 | Hardwood Floor, Semi Ensuite, Walk-In Closet(s) |
| Room 11 | Second | Bedroom 4 | 15.25 | 12 | Hardwood Floor, Semi Ensuite, Large Window |
| Washroom Type | No. of Pieces | Level |
| Washroom Type 1 | 2 | Main |
| Washroom Type 2 | 3 | Second |
| Washroom Type 3 | 4 | Second |
| Washroom Type 4 | 5 | Second |
| Washroom Type 5 | 0 | |
| Washroom Type 6 | 2 | Main |
| Washroom Type 7 | 3 | Second |
| Washroom Type 8 | 4 | Second |
| Washroom Type 9 | 5 | Second |
| Washroom Type 10 | 0 | |
| Washroom Type 11 | 2 | Main |
| Washroom Type 12 | 3 | Second |
| Washroom Type 13 | 4 | Second |
| Washroom Type 14 | 5 | Second |
| Washroom Type 15 | 0 | |
| Washroom Type 16 | 2 | Main |
| Washroom Type 17 | 3 | Second |
| Washroom Type 18 | 4 | Second |
| Washroom Type 19 | 5 | Second |
| Washroom Type 20 | 0 |
| Total Area: | 0.00 |
| Property Type: | Detached |
| Style: | 2-Storey |
| Exterior: | Stone, Brick |
| Garage Type: | Attached |
| Drive Parking Spaces: | 2 |
| Pool: | None |
| Approximatly Square Footage: | 3000-3500 |
| CAC Included: | N |
| Water Included: | N |
| Cabel TV Included: | N |
| Common Elements Included: | N |
| Heat Included: | N |
| Parking Included: | N |
| Condo Tax Included: | N |
| Building Insurance Included: | N |
| Fireplace/Stove: | Y |
| Heat Type: | Forced Air |
| Central Air Conditioning: | Central Air |
| Central Vac: | N |
| Laundry Level: | Syste |
| Ensuite Laundry: | F |
| Sewers: | Sewer |
$
%
Years
This calculator is for demonstration purposes only. Always consult a professional
financial advisor before making personal financial decisions.
| Although the information displayed is believed to be accurate, no warranties or representations are made of any kind. |
| BAY STREET GROUP INC. |
- Listing -1 of 0
|
|

Gaurang Shah
Licenced Realtor
Dir:
416-841-0587
Bus:
905-458-7979
Fax:
905-458-1220
| Virtual Tour | Book Showing | Email a Friend |
Jump To:
At a Glance:
| Type: | Freehold - Detached |
| Area: | York |
| Municipality: | Aurora |
| Neighbourhood: | Rural Aurora |
| Style: | 2-Storey |
| Lot Size: | x 109.99(Feet) |
| Approximate Age: | |
| Tax: | $9,233.88 |
| Maintenance Fee: | $0 |
| Beds: | 4 |
| Baths: | 4 |
| Garage: | 0 |
| Fireplace: | Y |
| Air Conditioning: | |
| Pool: | None |
Locatin Map:
Payment Calculator:

Listing added to your favorite list
Looking for resale homes?

By agreeing to Terms of Use, you will have ability to search up to 294480 listings and access to richer information than found on REALTOR.ca through my website.


