$870,000
Available - For Sale
Listing ID: X12003906
26 Dun Skipper Driv , Blossom Park - Airport and Area, K1X 0J3, Ottawa
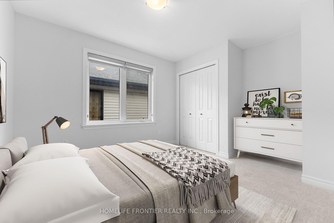
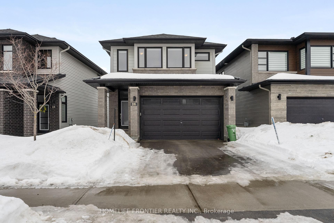
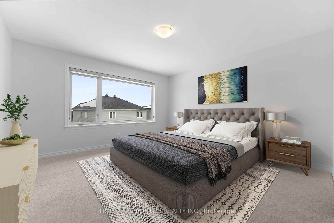
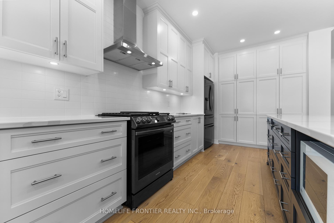
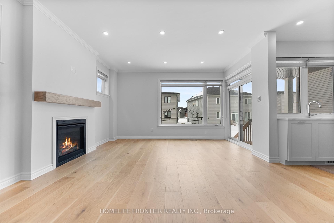
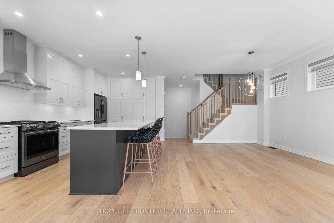
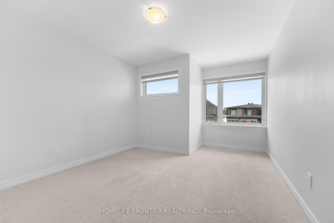
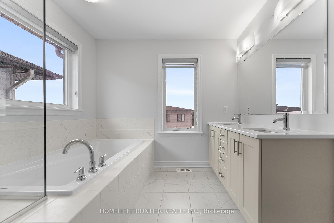
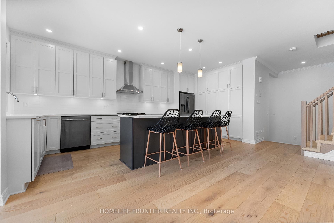
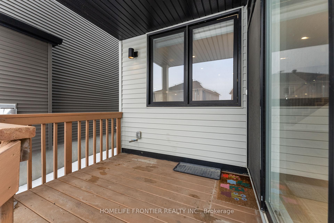
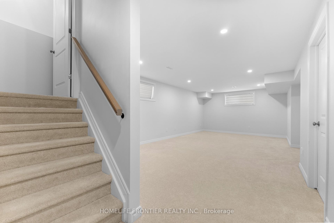
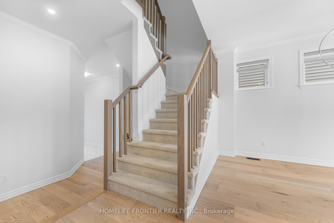
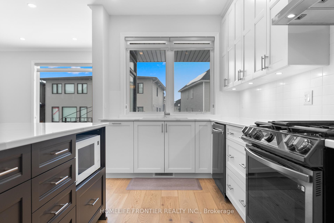
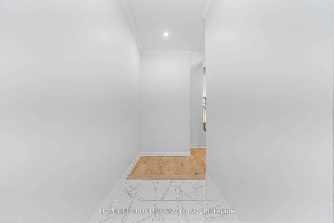
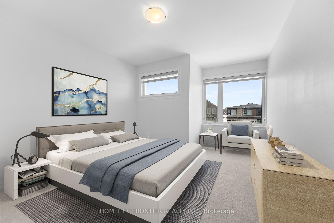
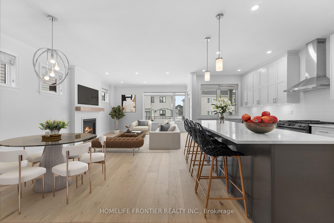
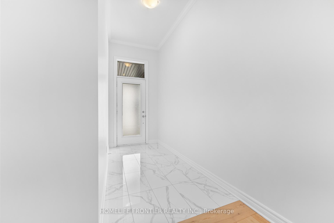
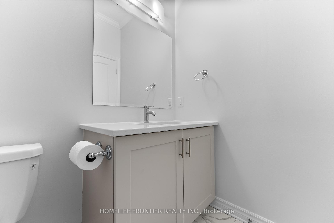
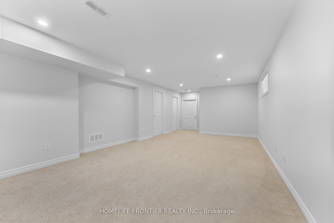
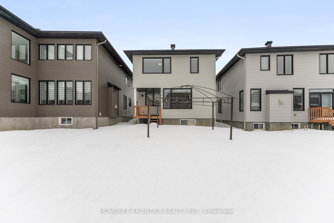
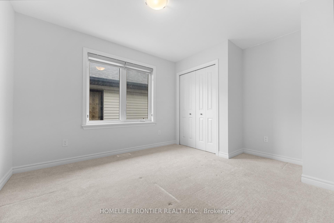
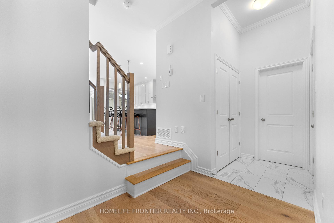
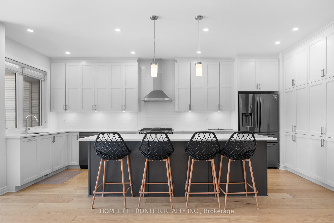
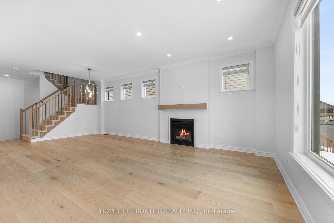
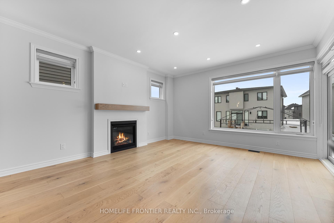
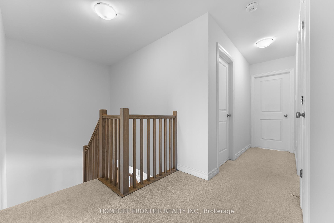
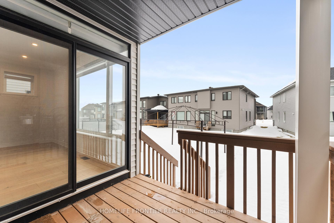
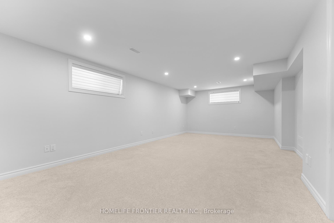
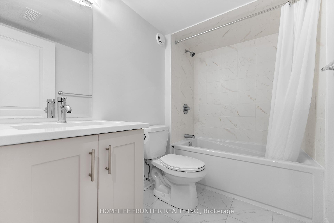
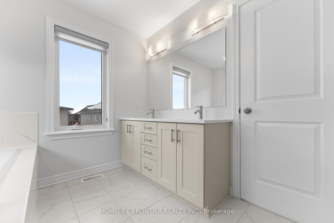
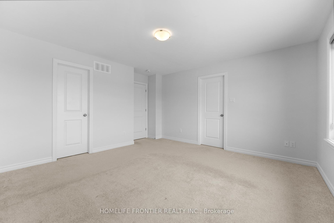
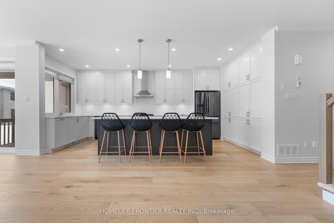
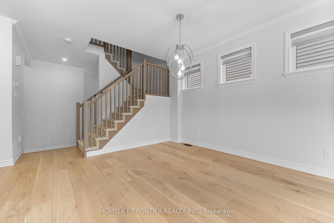
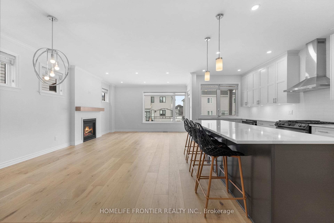
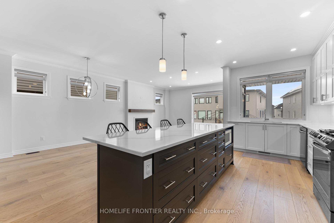
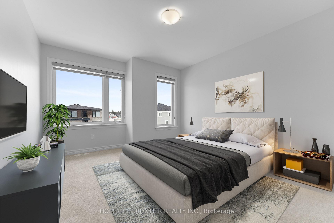
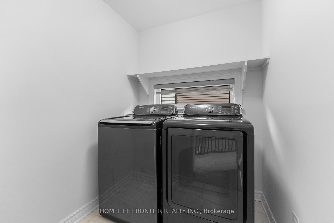
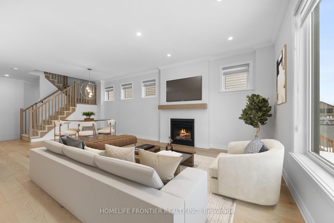
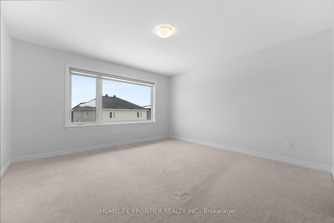
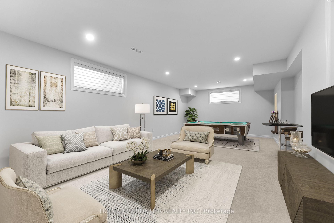
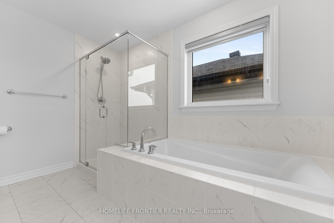
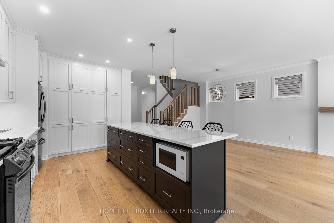
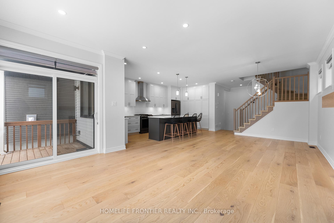
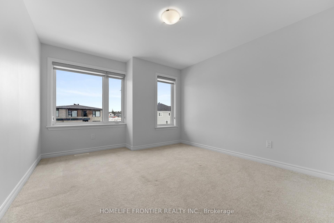
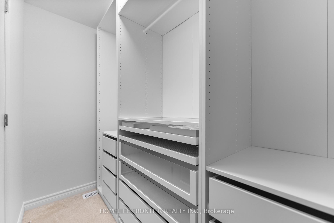
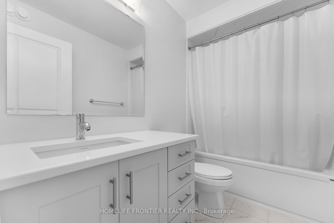














































| Nestled in the desirable neighborhood of Findlay Creek, Ottawa, this stunning 4-bedroom,4-bathroom home offers the perfect blend of luxury, functionality, and modern design. The spacious layout is ideal for families, featuring a finished basement that provides ample space for relaxation and entertainment. The second-floor laundry adds convenience to daily life, eliminating the need to carry laundry up and down the stairs. As you enter, you'll be captivated by the large great room, which boasts expansive windows that flood the space with natural light. A cozy covered porch adds curb appeal and provides a welcoming spot for enjoying your morning coffee or evening sunsets. The heart of the home is the gourmet chef's kitchen, designed for both style and functionality. The large island is perfect for entertaining, while soft-close drawers throughout ensure a smooth, quiet experience. Equipped with top-of-the-line appliances, including a Samsung gas stove, fridge and dishwasher, this kitchen is a chef's dream. The luxurious 5-piece ensuite is a true retreat, featuring a spa-inspired shower and a soaker tub where you can unwind after a long day. The spacious master bedroom offers a peaceful haven with a generous walk-in closet, providing ample storage space for your wardrobe. Energy-efficient and Eco-friendly, this home is Energy Star Certified, ensuring lower energy costs and a more sustainable lifestyle. Additional features include a canopy-style chimney hood fan and beautiful quartz countertops throughout, adding a touch of elegance to every room. This exceptional home is the epitome of comfort, style, and practicality. With every detail thoughtfully designed, its ready to become the perfect backdrop for your family's next chapter. Dont miss the opportunity to make this remarkable property your own! |
| Price | $870,000 |
| Taxes: | $5489.53 |
| Occupancy: | Owner |
| Address: | 26 Dun Skipper Driv , Blossom Park - Airport and Area, K1X 0J3, Ottawa |
| Directions/Cross Streets: | Bank St and Dun Skipper Dr |
| Rooms: | 12 |
| Bedrooms: | 4 |
| Bedrooms +: | 0 |
| Family Room: | F |
| Basement: | Finished |
| Level/Floor | Room | Length(ft) | Width(ft) | Descriptions | |
| Room 1 | Main | Great Roo | 23.98 | 14.43 | Fireplace, Large Window, Hardwood Floor |
| Room 2 | Main | Kitchen | 20.17 | 9.15 | Window, Quartz Counter, Hardwood Floor |
| Room 3 | Main | Powder Ro | 5.97 | 4.85 | 2 Pc Bath, Tile Floor, Quartz Counter |
| Room 4 | Second | Primary B | 13.48 | 13.48 | Large Window, Walk-In Closet(s), 5 Pc Ensuite |
| Room 5 | Second | Bedroom 2 | 10.99 | 11.15 | Closet, Large Window |
| Room 6 | Second | Bedroom 3 | 11.41 | 12.56 | Closet, Large Window |
| Room 7 | Second | Bedroom 4 | 10 | 10.5 | Closet, Window |
| Room 8 | Second | Bathroom | 8.86 | 4.85 | 3 Pc Bath, Tile Floor, Quartz Counter |
| Room 9 | Second | Laundry | 5.64 | 6.23 | Window, Tile Floor |
| Room 10 | Lower | Bathroom | 8.04 | 6.23 | 3 Pc Bath, Tile Floor, Quartz Counter |
| Room 11 | Lower | Recreatio | 23.32 | 13.09 | Window |
| Washroom Type | No. of Pieces | Level |
| Washroom Type 1 | 2 | Main |
| Washroom Type 2 | 3 | Second |
| Washroom Type 3 | 5 | Second |
| Washroom Type 4 | 3 | Basement |
| Washroom Type 5 | 0 |
| Total Area: | 0.00 |
| Approximatly Age: | 0-5 |
| Property Type: | Detached |
| Style: | 2-Storey |
| Exterior: | Aluminum Siding, Brick Front |
| Garage Type: | Built-In |
| (Parking/)Drive: | Private Do |
| Drive Parking Spaces: | 2 |
| Park #1 | |
| Parking Type: | Private Do |
| Park #2 | |
| Parking Type: | Private Do |
| Pool: | None |
| Approximatly Age: | 0-5 |
| Approximatly Square Footage: | 2000-2500 |
| Property Features: | Golf, Greenbelt/Conserva |
| CAC Included: | N |
| Water Included: | N |
| Cabel TV Included: | N |
| Common Elements Included: | N |
| Heat Included: | N |
| Parking Included: | N |
| Condo Tax Included: | N |
| Building Insurance Included: | N |
| Fireplace/Stove: | Y |
| Heat Type: | Forced Air |
| Central Air Conditioning: | Central Air |
| Central Vac: | N |
| Laundry Level: | Syste |
| Ensuite Laundry: | F |
| Sewers: | Sewer |
$
%
Years
This calculator is for demonstration purposes only. Always consult a professional
financial advisor before making personal financial decisions.
| Although the information displayed is believed to be accurate, no warranties or representations are made of any kind. |
| HOMELIFE FRONTIER REALTY INC. |
- Listing -1 of 0
|
|

Gaurang Shah
Licenced Realtor
Dir:
416-841-0587
Bus:
905-458-7979
Fax:
905-458-1220
| Book Showing | Email a Friend |
Jump To:
At a Glance:
| Type: | Freehold - Detached |
| Area: | Ottawa |
| Municipality: | Blossom Park - Airport and Area |
| Neighbourhood: | 2605 - Blossom Park/Kemp Park/Findlay Creek |
| Style: | 2-Storey |
| Lot Size: | x 105.38(Feet) |
| Approximate Age: | 0-5 |
| Tax: | $5,489.53 |
| Maintenance Fee: | $0 |
| Beds: | 4 |
| Baths: | 4 |
| Garage: | 0 |
| Fireplace: | Y |
| Air Conditioning: | |
| Pool: | None |
Locatin Map:
Payment Calculator:

Listing added to your favorite list
Looking for resale homes?

By agreeing to Terms of Use, you will have ability to search up to 310779 listings and access to richer information than found on REALTOR.ca through my website.


