$999,999
Available - For Sale
Listing ID: W12079226
41 Davelayne Road , Toronto, M9M 2A6, Toronto
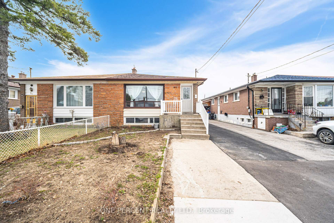
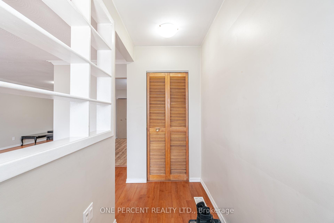
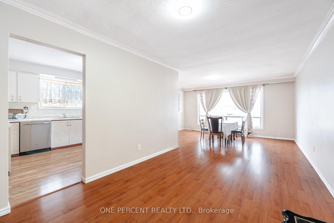
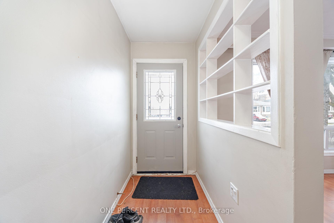
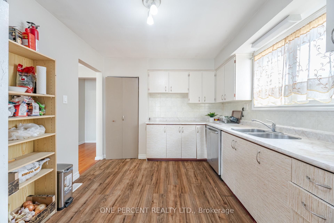
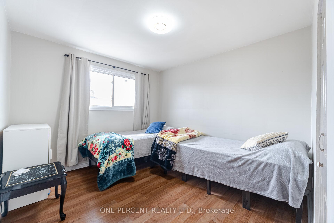
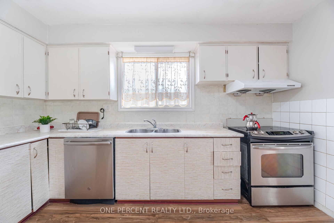
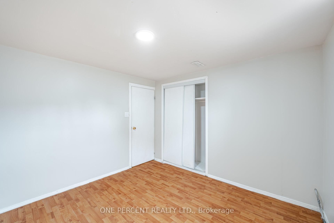
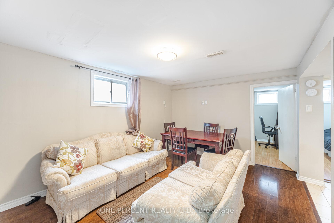
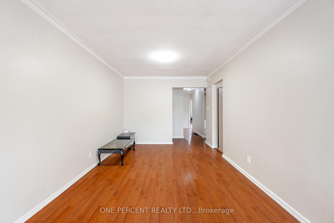
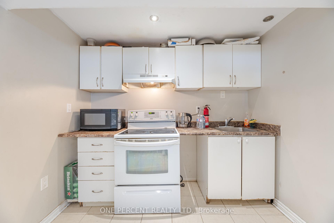
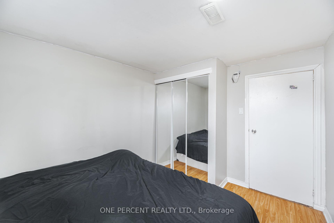
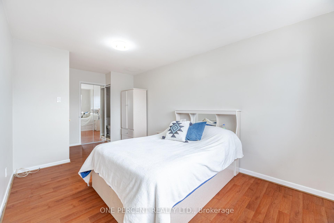
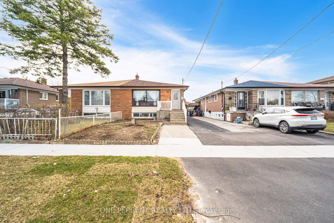
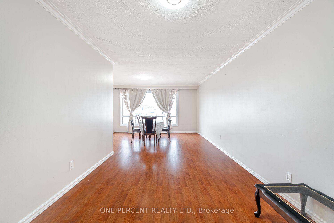
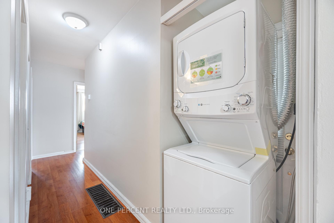
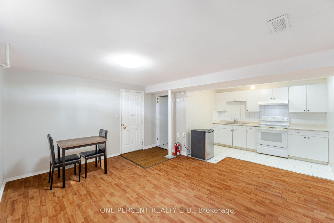
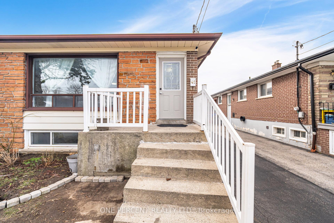
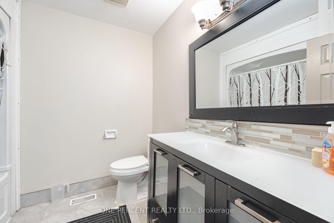
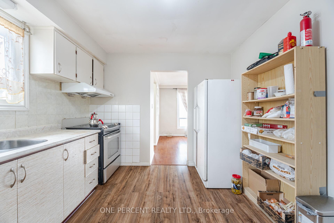
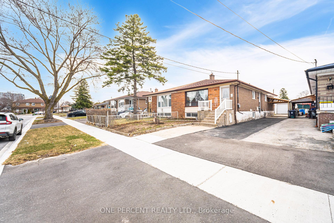
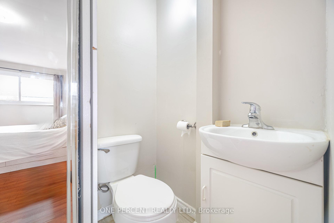
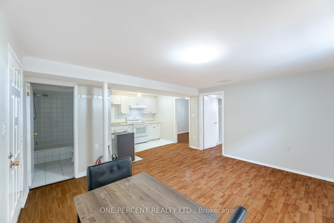
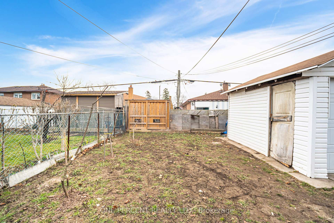
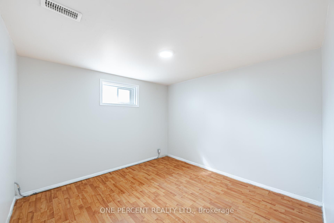
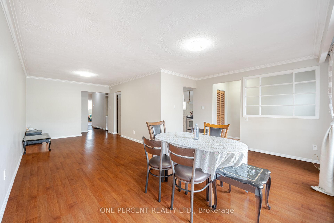
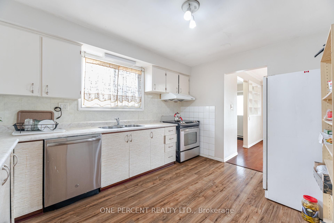
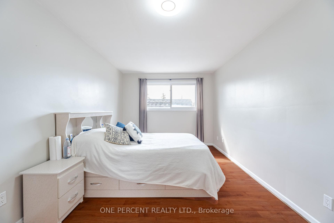
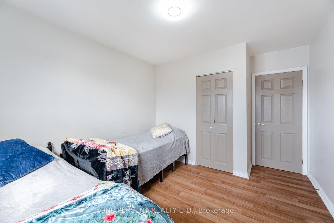
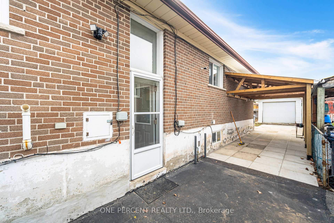
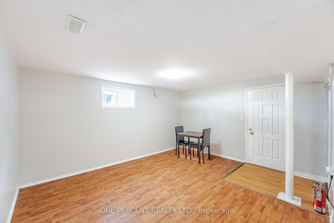
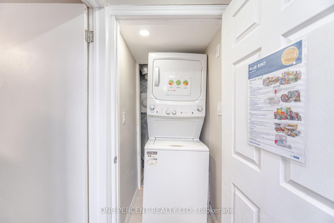
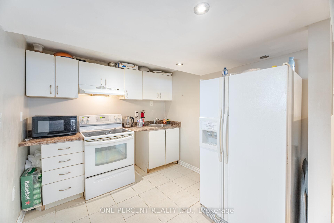
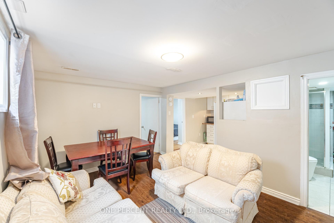
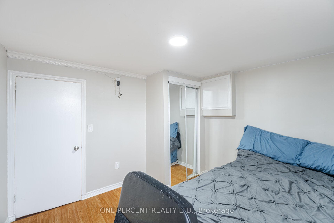
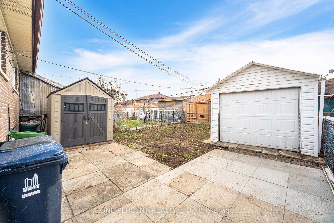
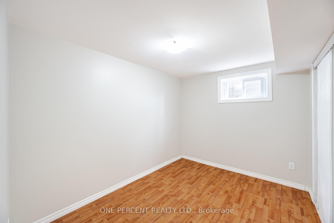
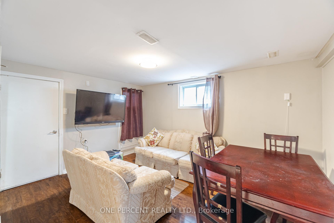
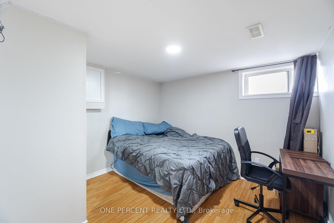
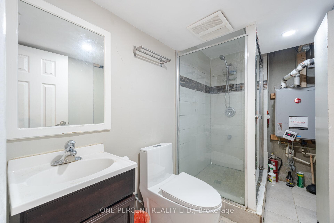
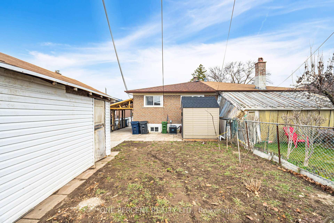
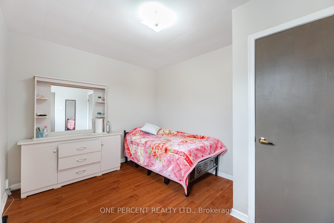
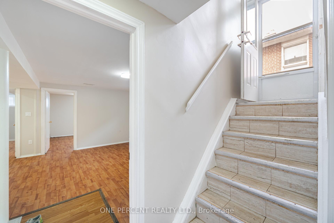
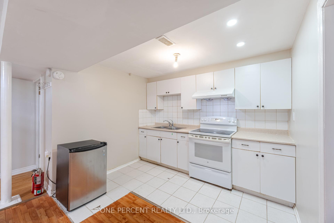
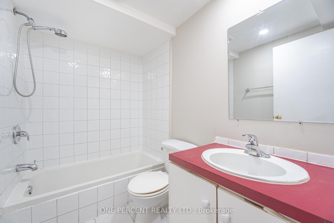
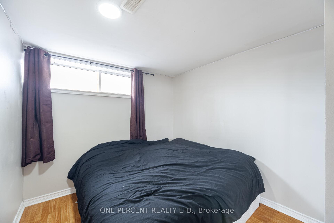
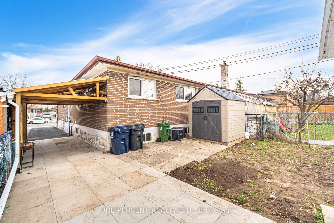
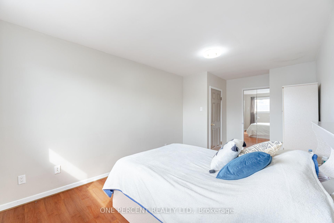
















































| 3 Br+1 Bath bungalow Plus 2 Separate in-law-Suit. Each Unit has 2 Bedrooms, 1 Bath, Kitchen and living/Dining Rooms.2 Laundry (One On The Main Floor And One In The Basement shared by the basement units) This is perfect for investors, large families, or those looking to live in one unit and rent out the other! , 1Car Parking Covered Carport, Good Size Backyard. Roof Reshingled 2017. Great Location, Steps From TTC, hospital, Minutes From 401 & 400, York University, Seneca College, Shopping Centres, Places Of Worship, And Restaurants Close To good schools. |
| Price | $999,999 |
| Taxes: | $3226.00 |
| Occupancy: | Tenant |
| Address: | 41 Davelayne Road , Toronto, M9M 2A6, Toronto |
| Directions/Cross Streets: | Finch & Milvan |
| Rooms: | 6 |
| Rooms +: | 2 |
| Bedrooms: | 3 |
| Bedrooms +: | 4 |
| Family Room: | F |
| Basement: | Finished |
| Level/Floor | Room | Length(ft) | Width(ft) | Descriptions | |
| Room 1 | Main | Living Ro | 15.42 | 11.48 | |
| Room 2 | Main | Dining Ro | 11.48 | 9.51 | |
| Room 3 | Main | Kitchen | 15.74 | 8.3 | |
| Room 4 | Main | Primary B | 17.06 | 10.23 | |
| Room 5 | Main | Bedroom 2 | 10.5 | 10.4 | |
| Room 6 | Main | Bedroom 3 | 11.48 | 9.84 | |
| Room 7 | Basement | Bedroom 4 | |||
| Room 8 | Basement | Bedroom 5 | |||
| Room 9 | Basement | Living Ro | |||
| Room 10 | Basement | Living Ro | |||
| Room 11 | Basement | Bedroom 2 | |||
| Room 12 | Basement | Bedroom |
| Washroom Type | No. of Pieces | Level |
| Washroom Type 1 | 4 | Main |
| Washroom Type 2 | 2 | Main |
| Washroom Type 3 | 3 | Basement |
| Washroom Type 4 | 4 | Basement |
| Washroom Type 5 | 0 | |
| Washroom Type 6 | 4 | Main |
| Washroom Type 7 | 2 | Main |
| Washroom Type 8 | 3 | Basement |
| Washroom Type 9 | 4 | Basement |
| Washroom Type 10 | 0 |
| Total Area: | 0.00 |
| Property Type: | Semi-Detached |
| Style: | Bungalow |
| Exterior: | Brick |
| Garage Type: | None |
| (Parking/)Drive: | Private |
| Drive Parking Spaces: | 4 |
| Park #1 | |
| Parking Type: | Private |
| Park #2 | |
| Parking Type: | Private |
| Pool: | None |
| Approximatly Square Footage: | 1100-1500 |
| CAC Included: | N |
| Water Included: | N |
| Cabel TV Included: | N |
| Common Elements Included: | N |
| Heat Included: | N |
| Parking Included: | N |
| Condo Tax Included: | N |
| Building Insurance Included: | N |
| Fireplace/Stove: | N |
| Heat Type: | Forced Air |
| Central Air Conditioning: | Central Air |
| Central Vac: | N |
| Laundry Level: | Syste |
| Ensuite Laundry: | F |
| Sewers: | Sewer |
$
%
Years
This calculator is for demonstration purposes only. Always consult a professional
financial advisor before making personal financial decisions.
| Although the information displayed is believed to be accurate, no warranties or representations are made of any kind. |
| ONE PERCENT REALTY LTD. |
- Listing -1 of 0
|
|

Gaurang Shah
Licenced Realtor
Dir:
416-841-0587
Bus:
905-458-7979
Fax:
905-458-1220
| Virtual Tour | Book Showing | Email a Friend |
Jump To:
At a Glance:
| Type: | Freehold - Semi-Detached |
| Area: | Toronto |
| Municipality: | Toronto W05 |
| Neighbourhood: | Humbermede |
| Style: | Bungalow |
| Lot Size: | x 120.90(Feet) |
| Approximate Age: | |
| Tax: | $3,226 |
| Maintenance Fee: | $0 |
| Beds: | 3+4 |
| Baths: | 4 |
| Garage: | 0 |
| Fireplace: | N |
| Air Conditioning: | |
| Pool: | None |
Locatin Map:
Payment Calculator:

Listing added to your favorite list
Looking for resale homes?

By agreeing to Terms of Use, you will have ability to search up to 310222 listings and access to richer information than found on REALTOR.ca through my website.


