$399,900
Available - For Sale
Listing ID: X12083588
131 Holland Aven , Tunneys Pasture and Ottawa West, K1Y 3A2, Ottawa
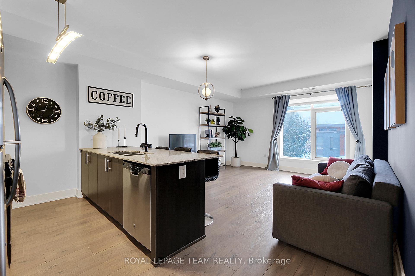
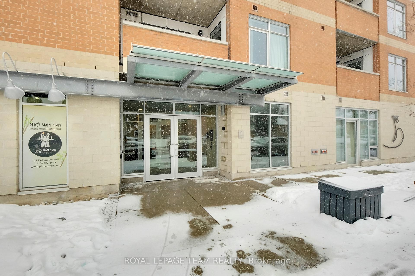
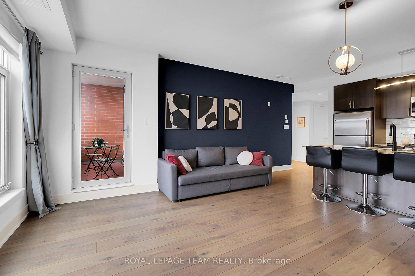
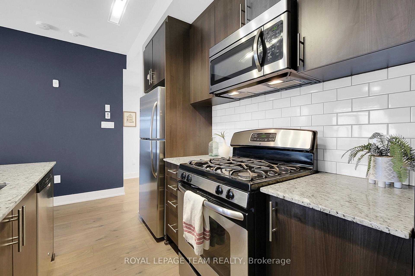
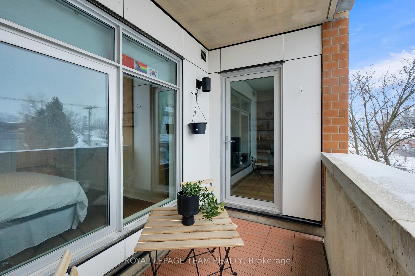
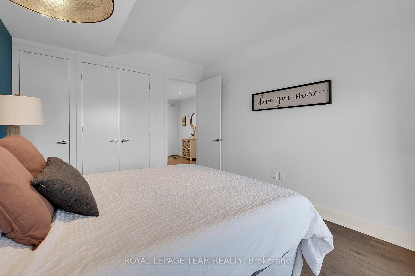
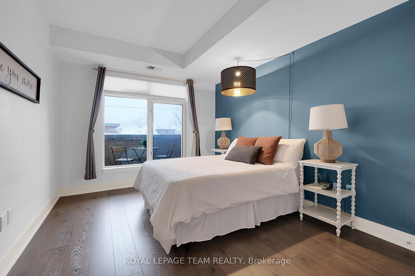
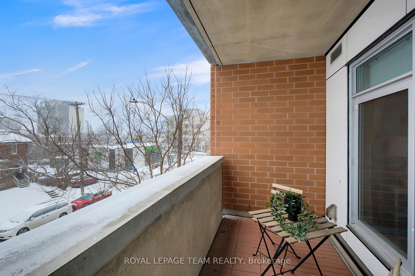
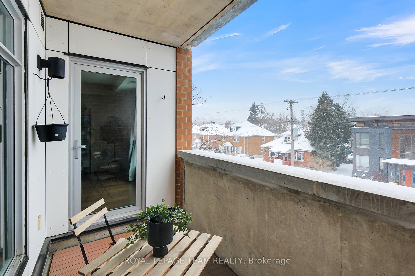
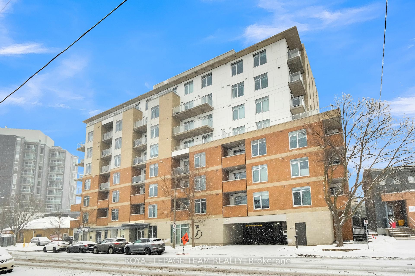
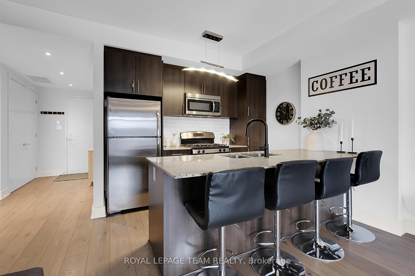
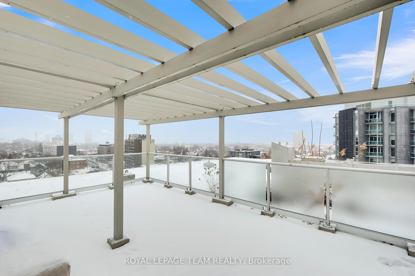
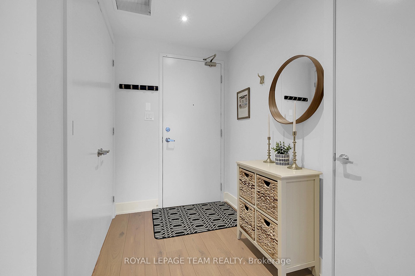
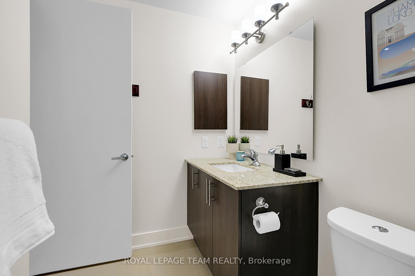
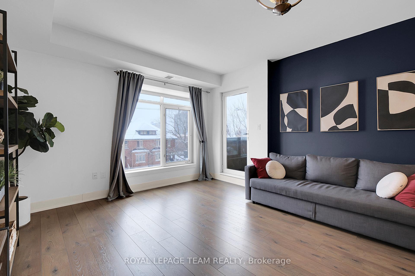
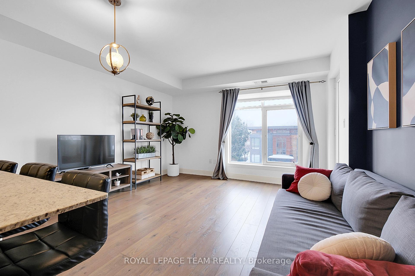
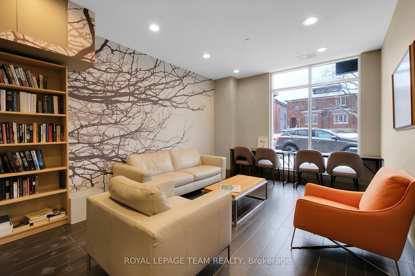
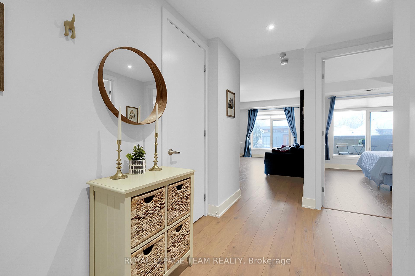
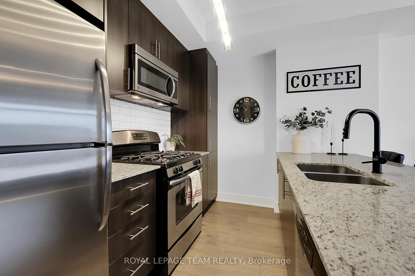
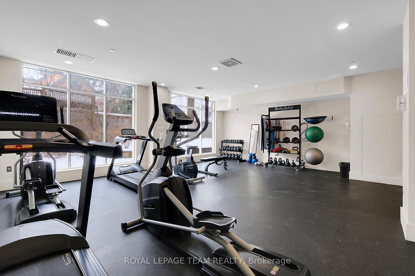
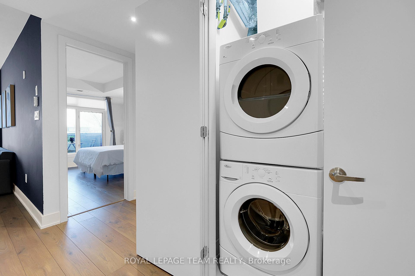
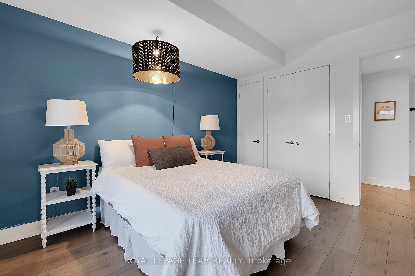
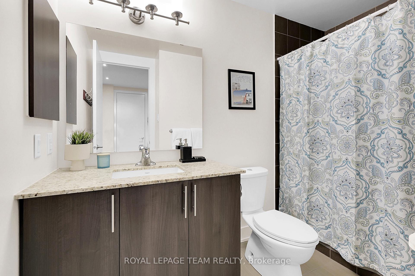
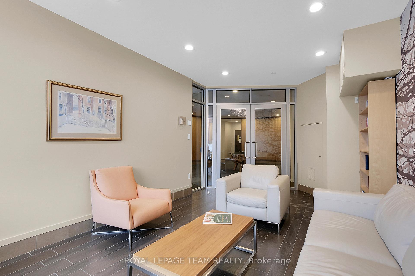
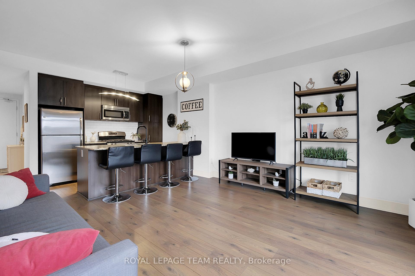
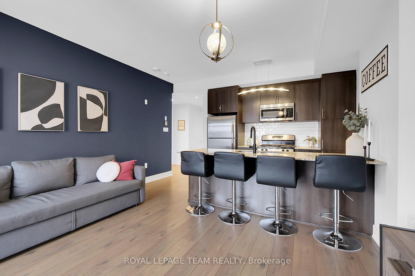
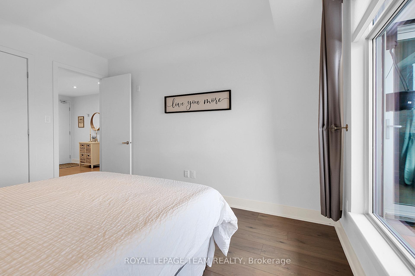
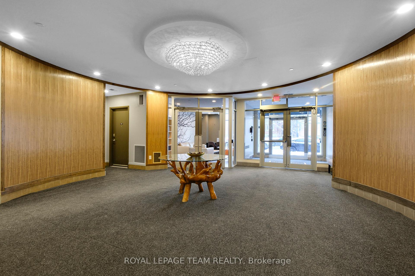
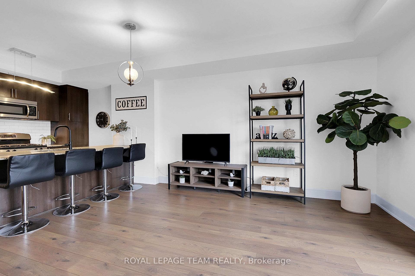
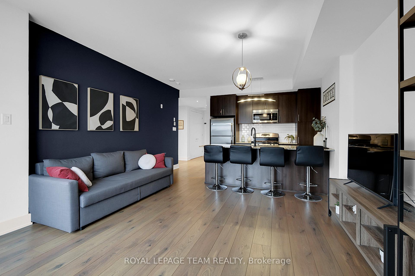






























| Welcome to 131 Holland Avenue, right in the heart of Wellington Village-one of the city's most sought-after neighbourhoods! With cafes, restaurants, shops, nightlife and transit just steps away. Suite 305 is a bright and very spacious(Over 700 sq ft + Balcony) 1 bedroom unit. Featuring an open concept kitchen with subway tile backsplash, microwave hood fan & large breakfast bar overlooking the super spacious living area and its sunny west facing balcony with unobstructed 180 degree views & gas BBQ hookup. The generous size bedroom has wall to wall closets and plenty of room for storage and a king size bed and features floor to ceiling windows and custom blinds. 4 Piece bathroom and large foyer with plenty of storage and in-suite laundry. Building amenities include a gym, guest suite, party room, bike storage, rooftop terrace, visitor parking and much more. Public Transit right out front. Nothing to do but move in and enjoy-shows 10/10! Fantastic Location! Status Certificate available. Condo fees cover water, heat and common elements. |
| Price | $399,900 |
| Taxes: | $3414.00 |
| Assessment Year: | 2024 |
| Occupancy: | Vacant |
| Address: | 131 Holland Aven , Tunneys Pasture and Ottawa West, K1Y 3A2, Ottawa |
| Postal Code: | K1Y 3A2 |
| Province/State: | Ottawa |
| Directions/Cross Streets: | Wellington/Holland |
| Level/Floor | Room | Length(ft) | Width(ft) | Descriptions | |
| Room 1 | Flat | Bedroom | 13.25 | 9.91 | |
| Room 2 | Flat | Kitchen | 10.5 | 5.48 | |
| Room 3 | Flat | Great Roo | 14.5 | 14.33 | |
| Room 4 | Flat | Foyer | 11.55 | 5.41 |
| Washroom Type | No. of Pieces | Level |
| Washroom Type 1 | 4 | Flat |
| Washroom Type 2 | 0 | |
| Washroom Type 3 | 0 | |
| Washroom Type 4 | 0 | |
| Washroom Type 5 | 0 |
| Total Area: | 0.00 |
| Washrooms: | 1 |
| Heat Type: | Heat Pump |
| Central Air Conditioning: | Central Air |
$
%
Years
This calculator is for demonstration purposes only. Always consult a professional
financial advisor before making personal financial decisions.
| Although the information displayed is believed to be accurate, no warranties or representations are made of any kind. |
| ROYAL LEPAGE TEAM REALTY |
- Listing -1 of 0
|
|

Gaurang Shah
Licenced Realtor
Dir:
416-841-0587
Bus:
905-458-7979
Fax:
905-458-1220
| Virtual Tour | Book Showing | Email a Friend |
Jump To:
At a Glance:
| Type: | Com - Condo Apartment |
| Area: | Ottawa |
| Municipality: | Tunneys Pasture and Ottawa West |
| Neighbourhood: | 4303 - Ottawa West |
| Style: | Apartment |
| Lot Size: | x 0.00() |
| Approximate Age: | |
| Tax: | $3,414 |
| Maintenance Fee: | $607.57 |
| Beds: | 1 |
| Baths: | 1 |
| Garage: | 0 |
| Fireplace: | N |
| Air Conditioning: | |
| Pool: |
Locatin Map:
Payment Calculator:

Listing added to your favorite list
Looking for resale homes?

By agreeing to Terms of Use, you will have ability to search up to 310779 listings and access to richer information than found on REALTOR.ca through my website.


