$1,488,800
Available - For Sale
Listing ID: N12083812
227 Inverness Way , Bradford West Gwillimbury, L3Z 0W6, Simcoe
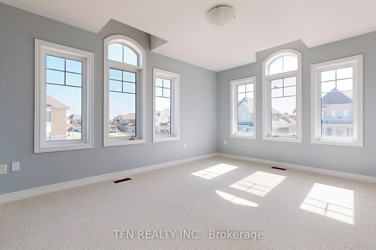
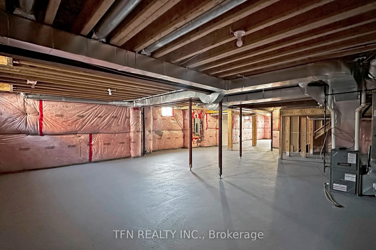
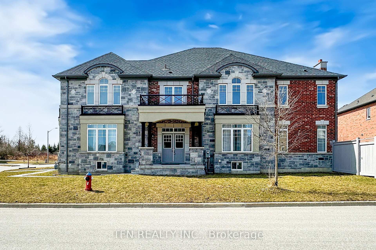
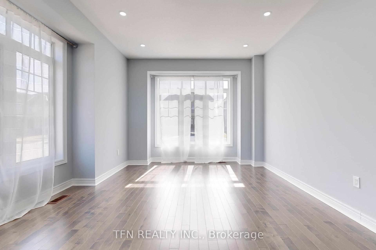
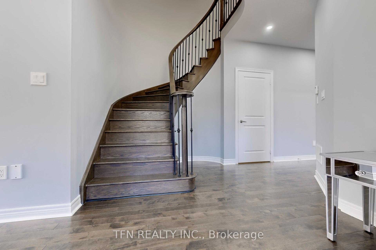
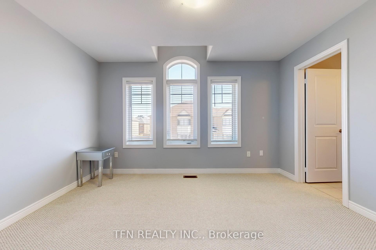
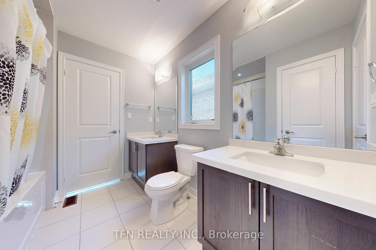

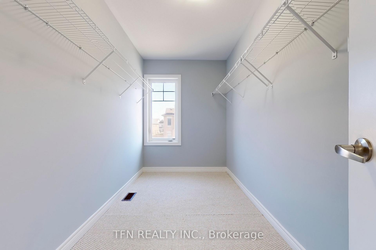

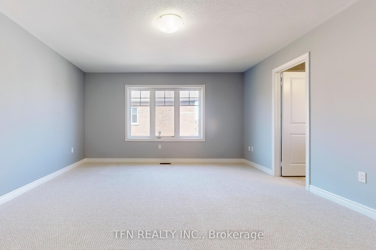
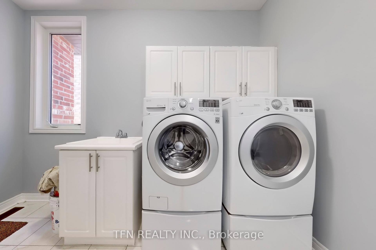
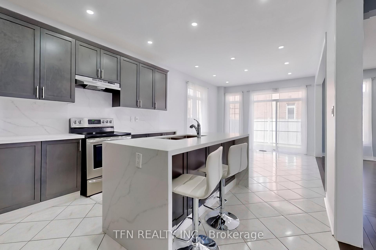
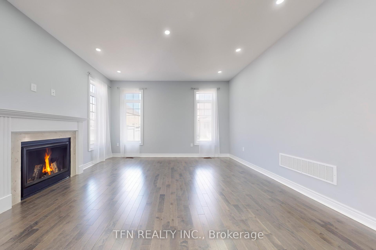
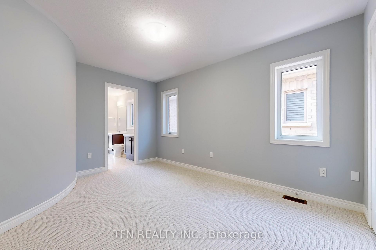
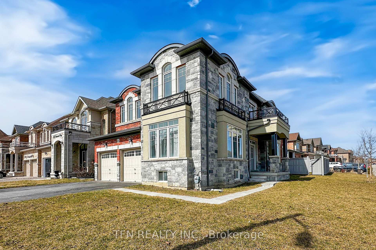
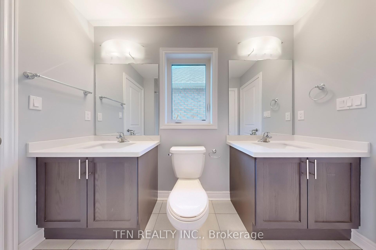
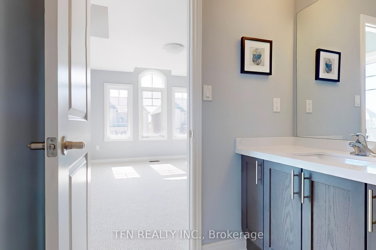
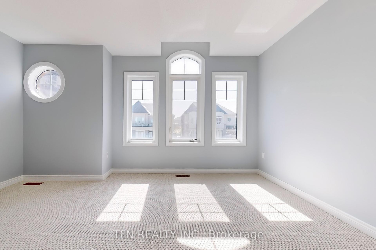
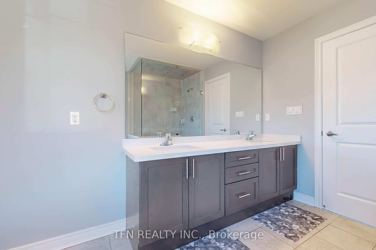
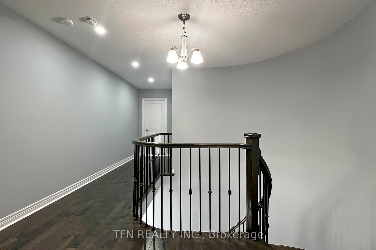
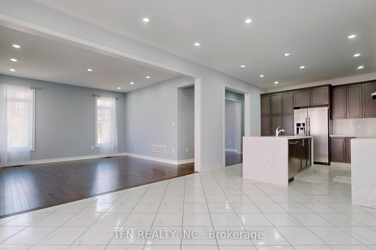
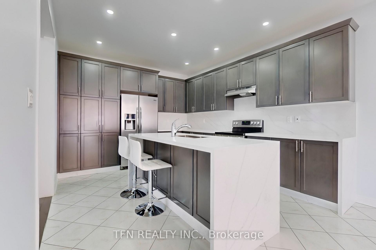
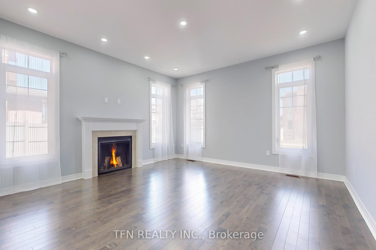
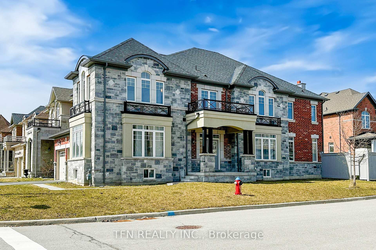
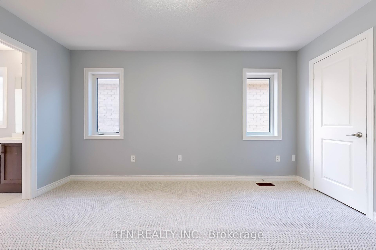
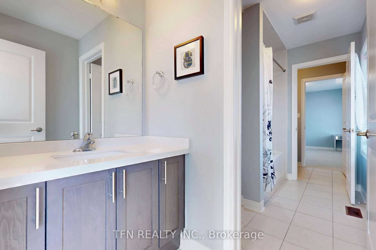
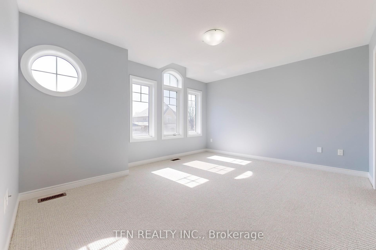
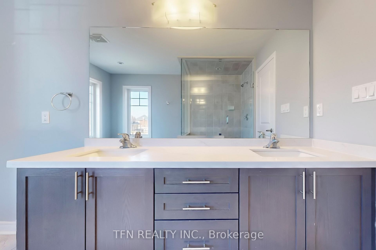
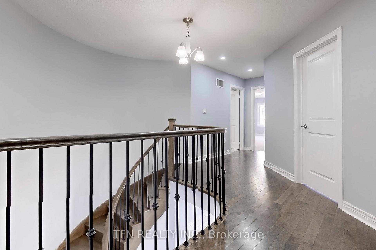
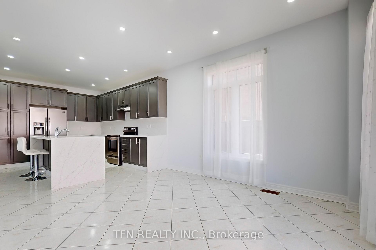
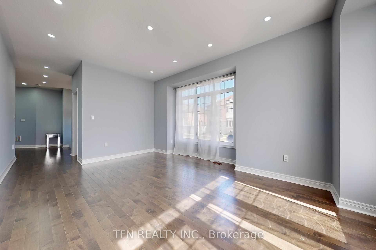
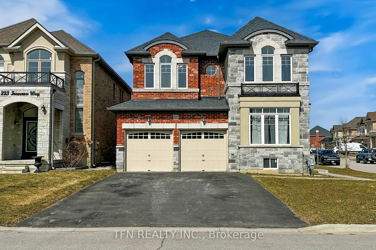
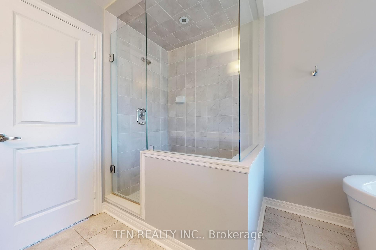
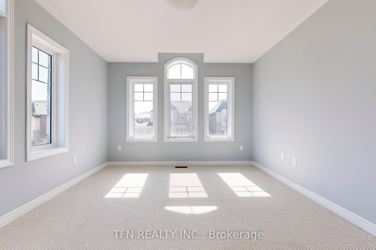
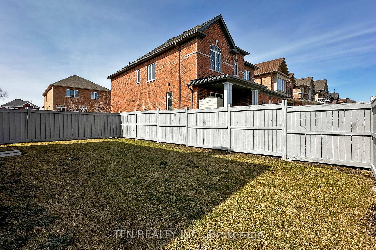
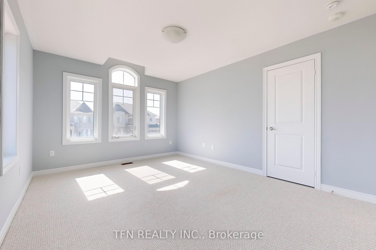





































| Welcome to this exquisite 5-bedroom detached home on a desirable corner lot in the sought-after Green Valley Estates community. Offering more than 3,000 sq. ft. of luxurious living space, this home boasts 9-ft ceilings on the main floor with hardwood flooring on the main floor and hallway, oak staircase and pot lights throughout the house. The open-concept kitchen is a chef's dream, featuring a central island, quartz countertops, matching quartz backsplash, breakfast area, and a walkout to the yard perfect for entertaining. Upstairs, you'll find five spacious bedrooms filled with natural light and access to the bathroom from each bedroom. The modern primary suite includes an oversized walk-in closet, large window, and a spa-like 6-piece ensuite with a stand-alone bathtub and oversized glass shower. Separate living room that can be used as an office or playroom for kids. All bathrooms are upgraded with quartz countertops. Additional highlights include a double-door entrance, access from the garage to the mud room/laundry and an unbeatable location close to schools, parks, recreation centers, Highway 400, shopping, grocery stores, and dining.Don't miss this spectacular home schedule your showing today! |
| Price | $1,488,800 |
| Taxes: | $6913.00 |
| Occupancy: | Vacant |
| Address: | 227 Inverness Way , Bradford West Gwillimbury, L3Z 0W6, Simcoe |
| Directions/Cross Streets: | Simcoe Rd. & Line 6 |
| Rooms: | 11 |
| Bedrooms: | 5 |
| Bedrooms +: | 0 |
| Family Room: | T |
| Basement: | Unfinished |
| Level/Floor | Room | Length(ft) | Width(ft) | Descriptions | |
| Room 1 | Main | Living Ro | 15.42 | 12.14 | Hardwood Floor, Pot Lights, Separate Room |
| Room 2 | Main | Dining Ro | 15.42 | 11.05 | Hardwood Floor, Pot Lights, Separate Room |
| Room 3 | Main | Family Ro | 20.34 | 25.91 | Hardwood Floor, Gas Fireplace, Open Concept |
| Room 4 | Main | Kitchen | 15.48 | 11.48 | Centre Island, Quartz Counter, Stainless Steel Appl |
| Room 5 | Main | Breakfast | 15.48 | 11.48 | Combined w/Kitchen, Pot Lights, W/O To Yard |
| Room 6 | Main | Laundry | 4.92 | 3.94 | W/O To Garage |
| Room 7 | Second | Primary B | 22.96 | 26.57 | Broadloom, 6 Pc Ensuite, Walk-In Closet(s) |
| Room 8 | Second | Bedroom 2 | 16.4 | 13.12 | Broadloom, Semi Ensuite, Closet |
| Room 9 | Second | Bedroom 3 | 13.12 | 14.76 | Broadloom, Semi Ensuite, Closet |
| Room 10 | Second | Bedroom 4 | 14.76 | 15.74 | Broadloom, Semi Ensuite, Walk-In Closet(s) |
| Room 11 | Second | Bedroom 5 | 12.46 | 13.78 | Broadloom, Semi Ensuite, His and Hers Closets |
| Washroom Type | No. of Pieces | Level |
| Washroom Type 1 | 2 | Main |
| Washroom Type 2 | 6 | Second |
| Washroom Type 3 | 4 | Second |
| Washroom Type 4 | 0 | |
| Washroom Type 5 | 0 |
| Total Area: | 0.00 |
| Property Type: | Detached |
| Style: | 2-Storey |
| Exterior: | Brick, Stone |
| Garage Type: | Attached |
| (Parking/)Drive: | Private Do |
| Drive Parking Spaces: | 4 |
| Park #1 | |
| Parking Type: | Private Do |
| Park #2 | |
| Parking Type: | Private Do |
| Pool: | None |
| Approximatly Square Footage: | 3000-3500 |
| CAC Included: | N |
| Water Included: | N |
| Cabel TV Included: | N |
| Common Elements Included: | N |
| Heat Included: | N |
| Parking Included: | N |
| Condo Tax Included: | N |
| Building Insurance Included: | N |
| Fireplace/Stove: | Y |
| Heat Type: | Forced Air |
| Central Air Conditioning: | Central Air |
| Central Vac: | N |
| Laundry Level: | Syste |
| Ensuite Laundry: | F |
| Sewers: | Sewer |
$
%
Years
This calculator is for demonstration purposes only. Always consult a professional
financial advisor before making personal financial decisions.
| Although the information displayed is believed to be accurate, no warranties or representations are made of any kind. |
| TFN REALTY INC. |
- Listing -1 of 0
|
|

Gaurang Shah
Licenced Realtor
Dir:
416-841-0587
Bus:
905-458-7979
Fax:
905-458-1220
| Book Showing | Email a Friend |
Jump To:
At a Glance:
| Type: | Freehold - Detached |
| Area: | Simcoe |
| Municipality: | Bradford West Gwillimbury |
| Neighbourhood: | Bradford |
| Style: | 2-Storey |
| Lot Size: | x 106.72(Feet) |
| Approximate Age: | |
| Tax: | $6,913 |
| Maintenance Fee: | $0 |
| Beds: | 5 |
| Baths: | 4 |
| Garage: | 0 |
| Fireplace: | Y |
| Air Conditioning: | |
| Pool: | None |
Locatin Map:
Payment Calculator:

Listing added to your favorite list
Looking for resale homes?

By agreeing to Terms of Use, you will have ability to search up to 307772 listings and access to richer information than found on REALTOR.ca through my website.


