$1,450,000
Available - For Sale
Listing ID: C12093658
10 Seton Park Road , Toronto, M3C 3Z6, Toronto
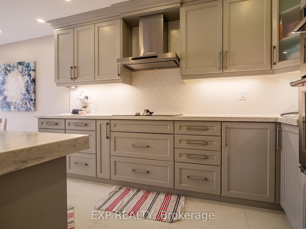
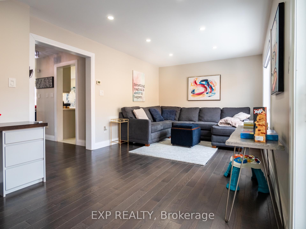
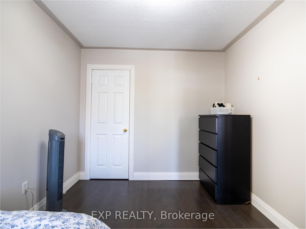
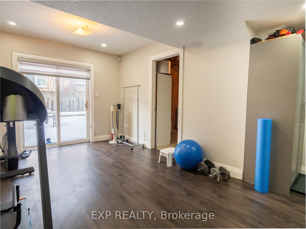
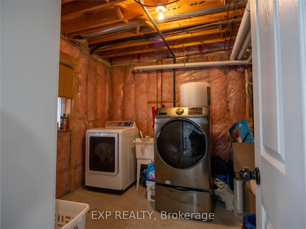
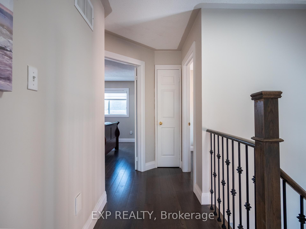
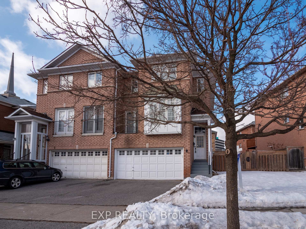

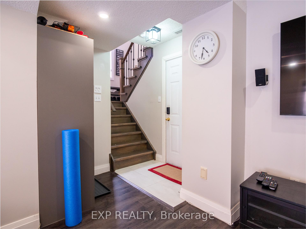
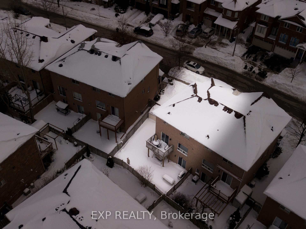
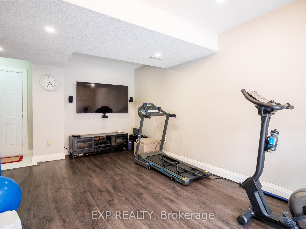
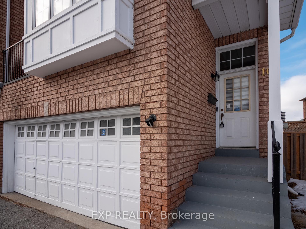
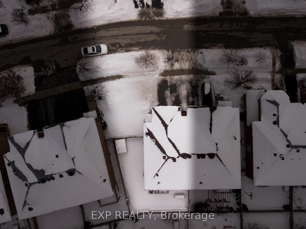
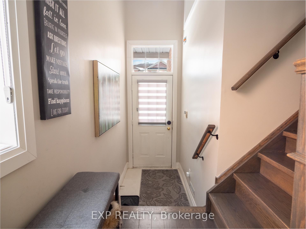
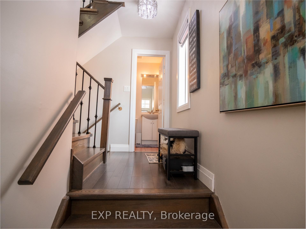
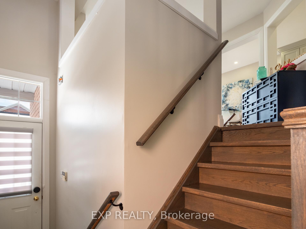

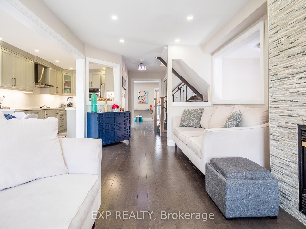
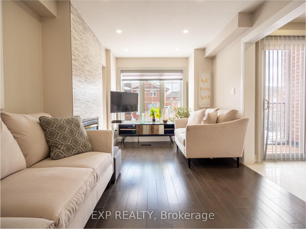
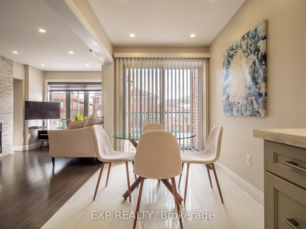

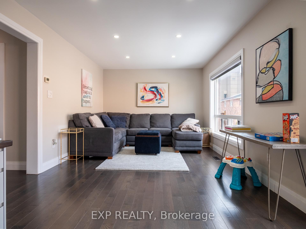
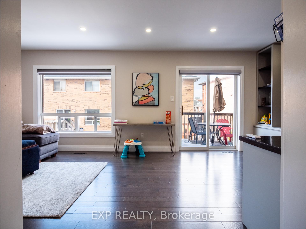
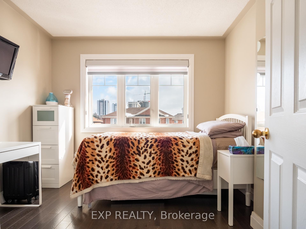
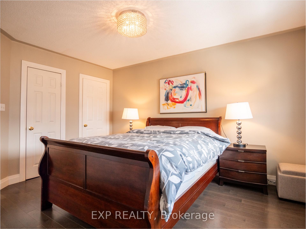
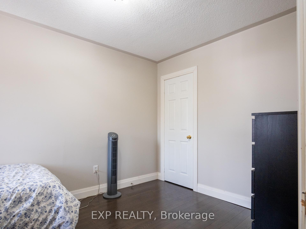
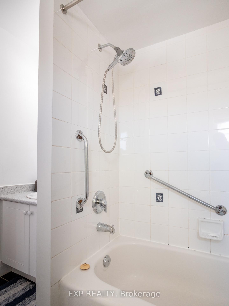
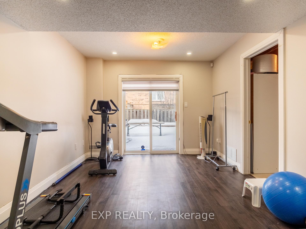
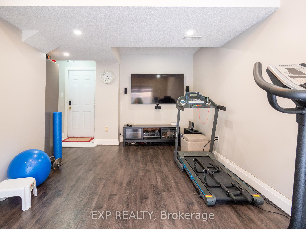
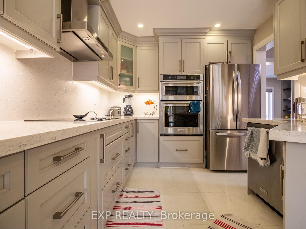
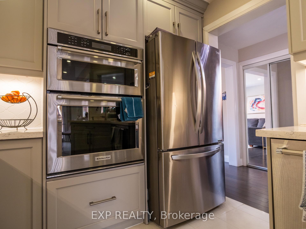
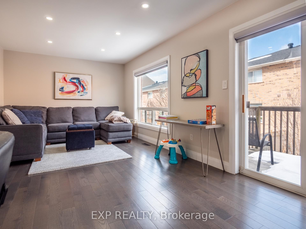
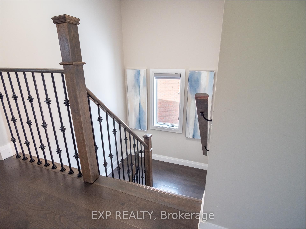
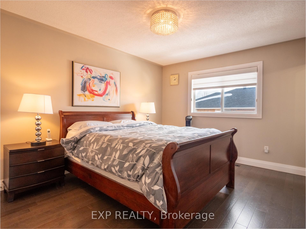
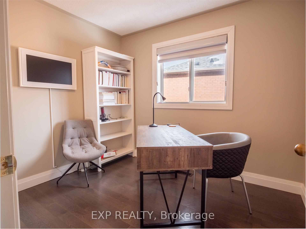
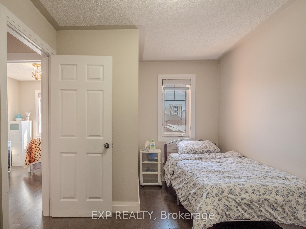
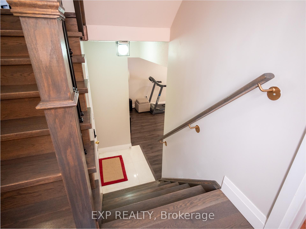
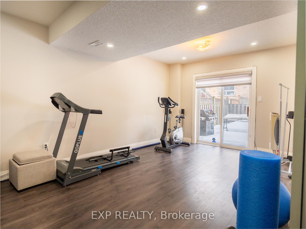
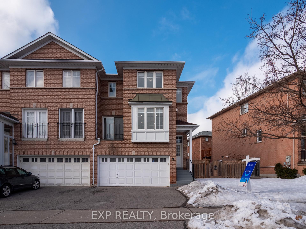
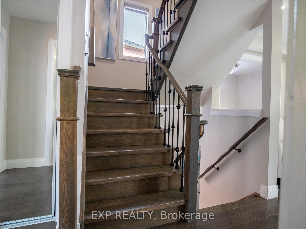
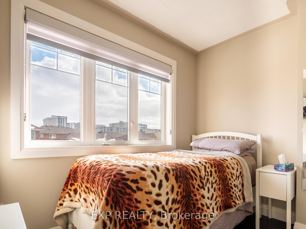
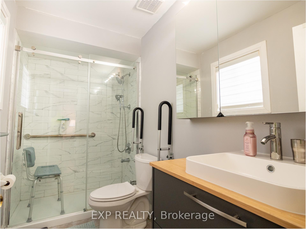
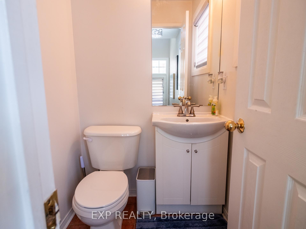
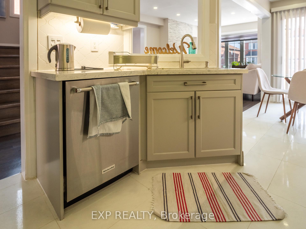
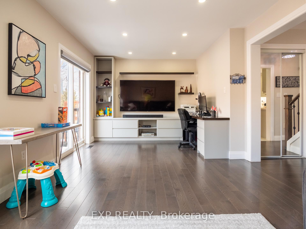
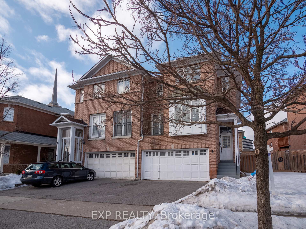
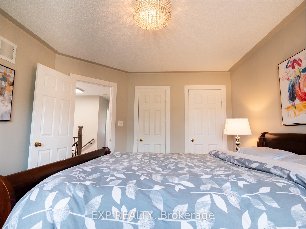
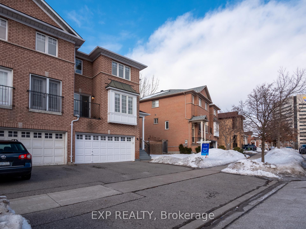
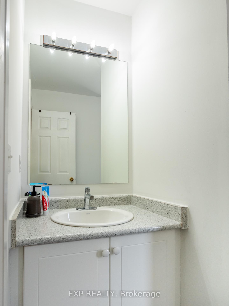
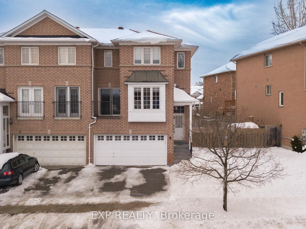


















































| A Perfect Family Home Awaits in Vibrant Flemingdon Park! This spacious 4-bed, 3-bath semi-detached gem offers the ideal blend of comfort and convenience in one of Toronto's most welcoming neighborhoods. Step outside to discover parks, playgrounds, tennis courts, and the Flemingdon Golf Club right at your doorstep - perfect for active families! You'll love the unbeatable location: stroll to shops and cafes, walk to top schools, and enjoy quick access to the DVP and transit. With three upcoming Eglinton Crosstown LRT stations nearby, getting around Toronto has never been easier! Move right in and start enjoying true community living - where city convenience meets neighborhood charm. Don't miss out! **Key Features:** Bright 4-bed, 3-bath layout Steps to parks, golf, and recreation Walk to shops, dining, and great schools Easy highway/transit access + |
| Price | $1,450,000 |
| Taxes: | $5715.00 |
| Occupancy: | Vacant |
| Address: | 10 Seton Park Road , Toronto, M3C 3Z6, Toronto |
| Directions/Cross Streets: | Ferrand Drive/ Seton Park Road |
| Rooms: | 8 |
| Rooms +: | 2 |
| Bedrooms: | 4 |
| Bedrooms +: | 0 |
| Family Room: | T |
| Basement: | Finished wit |
| Level/Floor | Room | Length(ft) | Width(ft) | Descriptions | |
| Room 1 | Main | Living Ro | 11.15 | 13.45 | |
| Room 2 | Main | Dining Ro | 10.82 | 12.14 | |
| Room 3 | Main | Kitchen | 12.14 | 10.17 | |
| Room 4 | Second | Primary B | 12.46 | 12.79 | |
| Room 5 | Second | Bedroom | 13.45 | 10.17 | |
| Room 6 | Second | Bedroom | 10.82 | 11.48 | |
| Room 7 | Second | Bedroom | 11.81 | 12.46 | |
| Room 8 | Main | Bathroom | 6.89 | 5.9 | 2 Pc Bath |
| Room 9 | Second | Bathroom | 7.87 | 9.18 | 4 Pc Bath |
| Room 10 | Basement | Bathroom | 7.22 | 9.51 | 4 Pc Bath |
| Washroom Type | No. of Pieces | Level |
| Washroom Type 1 | 2 | Main |
| Washroom Type 2 | 3 | Second |
| Washroom Type 3 | 4 | Second |
| Washroom Type 4 | 0 | |
| Washroom Type 5 | 0 | |
| Washroom Type 6 | 2 | Main |
| Washroom Type 7 | 3 | Second |
| Washroom Type 8 | 4 | Second |
| Washroom Type 9 | 0 | |
| Washroom Type 10 | 0 |
| Total Area: | 0.00 |
| Property Type: | Semi-Detached |
| Style: | 2-Storey |
| Exterior: | Brick |
| Garage Type: | Built-In |
| (Parking/)Drive: | Private |
| Drive Parking Spaces: | 2 |
| Park #1 | |
| Parking Type: | Private |
| Park #2 | |
| Parking Type: | Private |
| Pool: | None |
| Approximatly Square Footage: | 1500-2000 |
| CAC Included: | N |
| Water Included: | N |
| Cabel TV Included: | N |
| Common Elements Included: | N |
| Heat Included: | N |
| Parking Included: | N |
| Condo Tax Included: | N |
| Building Insurance Included: | N |
| Fireplace/Stove: | N |
| Heat Type: | Forced Air |
| Central Air Conditioning: | Central Air |
| Central Vac: | N |
| Laundry Level: | Syste |
| Ensuite Laundry: | F |
| Sewers: | Sewer |
| Utilities-Cable: | A |
| Utilities-Hydro: | A |
$
%
Years
This calculator is for demonstration purposes only. Always consult a professional
financial advisor before making personal financial decisions.
| Although the information displayed is believed to be accurate, no warranties or representations are made of any kind. |
| EXP REALTY |
- Listing -1 of 0
|
|

Gaurang Shah
Licenced Realtor
Dir:
416-841-0587
Bus:
905-458-7979
Fax:
905-458-1220
| Book Showing | Email a Friend |
Jump To:
At a Glance:
| Type: | Freehold - Semi-Detached |
| Area: | Toronto |
| Municipality: | Toronto C11 |
| Neighbourhood: | Flemingdon Park |
| Style: | 2-Storey |
| Lot Size: | x 77.22(Feet) |
| Approximate Age: | |
| Tax: | $5,715 |
| Maintenance Fee: | $0 |
| Beds: | 4 |
| Baths: | 3 |
| Garage: | 0 |
| Fireplace: | N |
| Air Conditioning: | |
| Pool: | None |
Locatin Map:
Payment Calculator:

Listing added to your favorite list
Looking for resale homes?

By agreeing to Terms of Use, you will have ability to search up to 310222 listings and access to richer information than found on REALTOR.ca through my website.


