$1,850,000
Available - For Sale
Listing ID: C12098929
35 Acores Aven , Toronto, M6G 4B4, Toronto
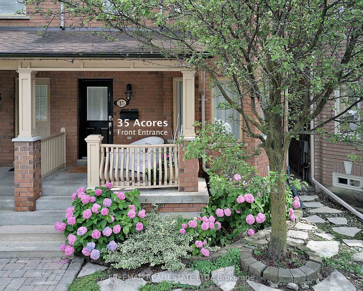
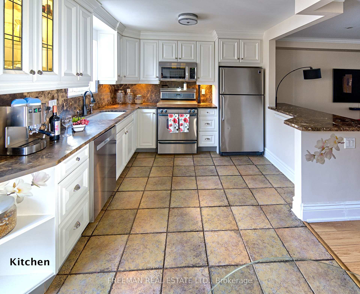
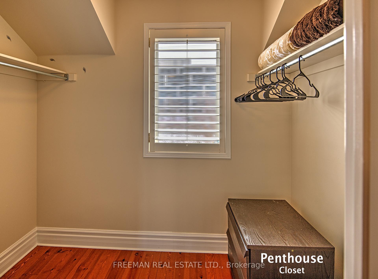
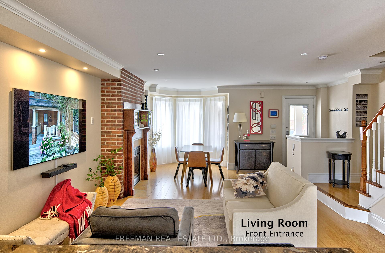
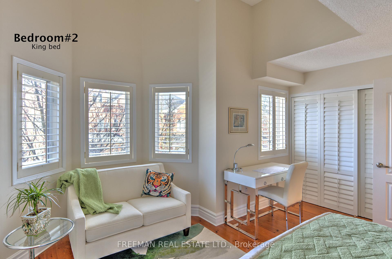
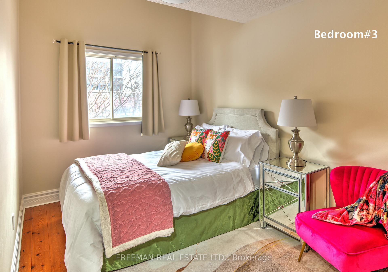
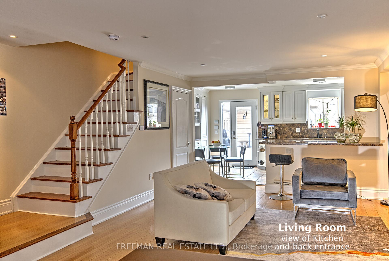
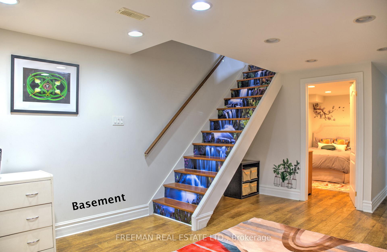
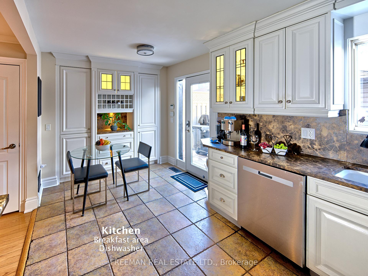
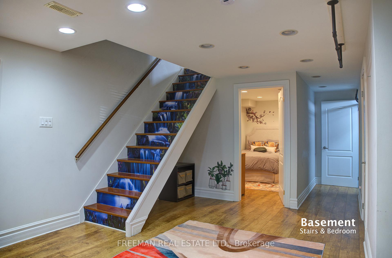
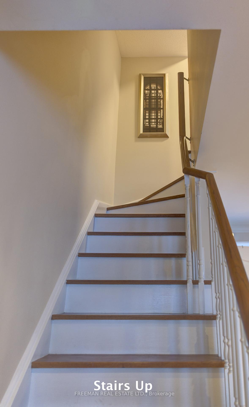
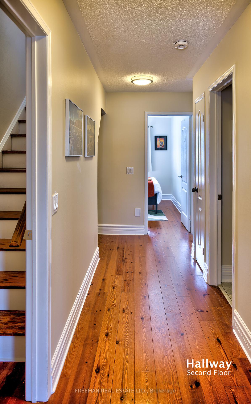
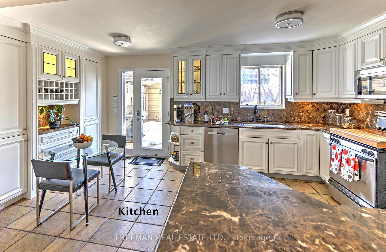
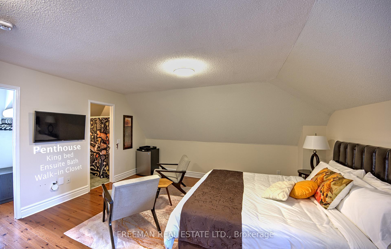
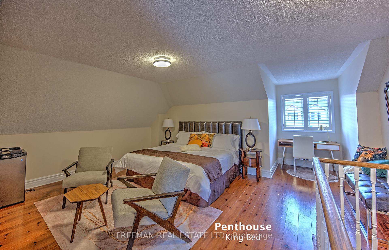
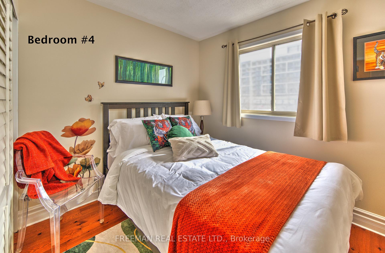
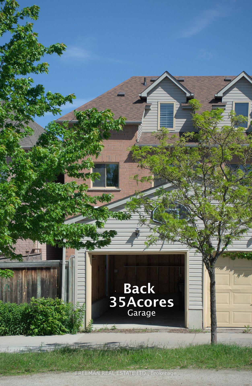
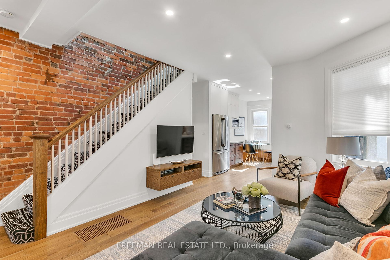
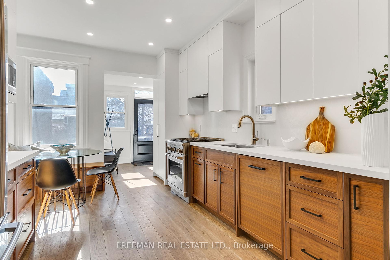
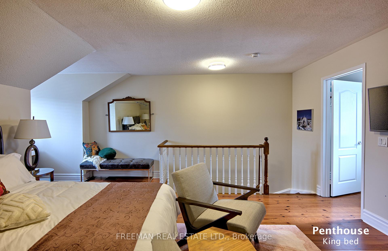
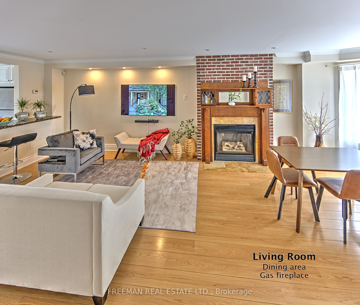
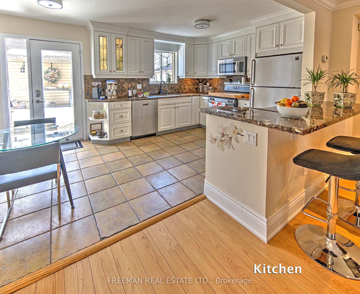
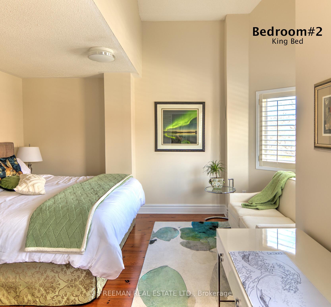
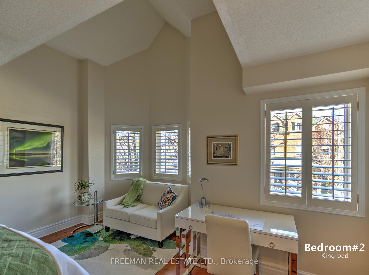
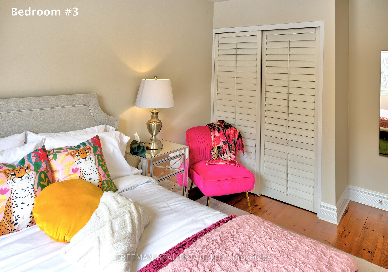
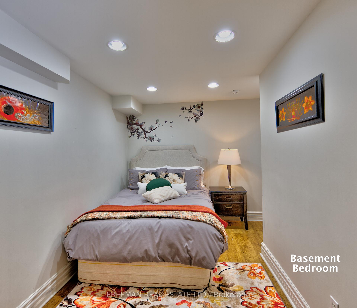
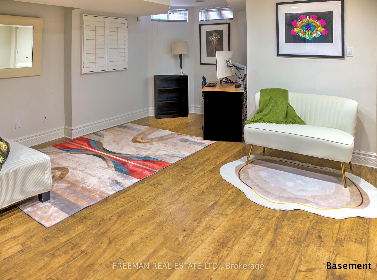
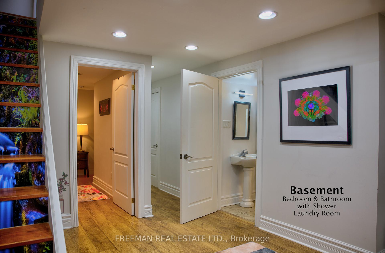
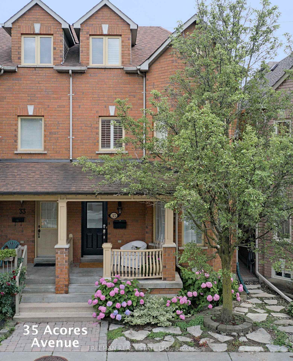
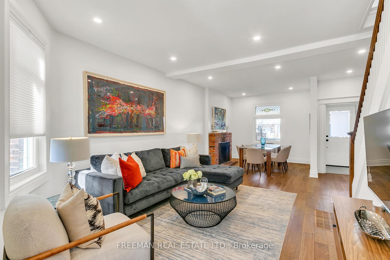
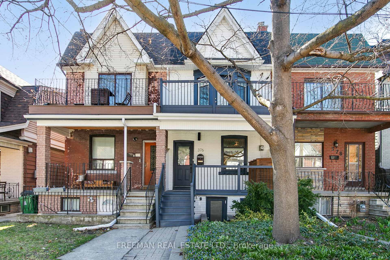
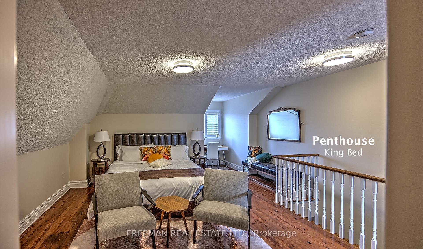
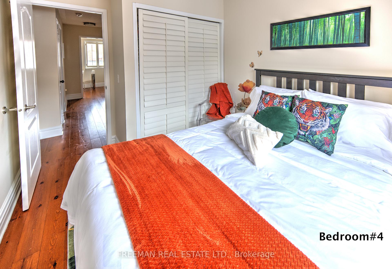
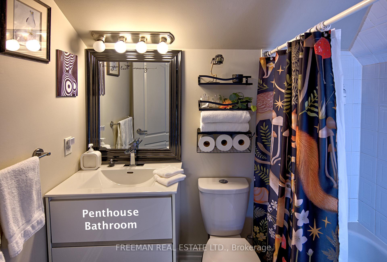


































| Contemporary & impeccably finished, this immaculate, bright, move-in ready family home on Acores Avenue offers luxury, comfort & styleall tucked within one of Torontos most charming hidden enclaves. Acores feels like a retreat: wide tree-lined street, easy parking, a true neighborhood spirit & backing onto Garrison Creek Park & community gardens. Newer (~30-year-old), freehold, home with soaring ceilings, hardwood floors and open-concept design create a warm welcoming flow. The chefs kitchen dazzles with custom cabinetry, marble counters, marble backsplash, marble breakfast bar & stainless steel appliances. The 2nd floor features 3 spacious bedrooms (2 with intricately vaulted ceilings), wide hallways and staircases, and bright garden views. 1 of the 3 bedrooms comfortably holds a king sized bed + sofa + desk/chair. The 3rd-floor private suite impresses with vaulted ceilings, space for king-sized bed + seating area + desk + compact fridge +walk-in closet + 4-pc ensuite. Lower level with high ceiling offers a 5th bedroom and 3-pc bathroom & whether a guest suite, entertainment lounge, childrens playroom, or private retreat, its ready to adapt to your needs. Already plumbed & wired for a kitchen or wet-bar, it offers easy potential for a rental suite. Landscaped backyard with gas BBQ line, detached garage & direct access to Garrison Creek Park. The garage qualifies for conversion to Laneway Suite under current City bylaws, for in-law or rental. Additional features: gas fireplace with stunning antique beveled-glass oak mantel creates classic warmth, new washer, gas dryer, built-in vacuum, & updated mechanicals. Easy short walks to Geary Ave, Shaw Bike Route, Christie Pits Park, Wychwood Barns, Casa Loma, Koreatown, Bloor and St Clair. 2 minute walk to #63 10-minute network bus from Eglington W to Liberty Village. Subway Line 2 is 14 minute walk or 7 minutes by bus! Option to purchase completely furnished for turnkey experience. |
| Price | $1,850,000 |
| Taxes: | $3132.97 |
| Occupancy: | Owner |
| Address: | 35 Acores Aven , Toronto, M6G 4B4, Toronto |
| Directions/Cross Streets: | Ossington & Dupont |
| Rooms: | 7 |
| Rooms +: | 2 |
| Bedrooms: | 4 |
| Bedrooms +: | 1 |
| Family Room: | F |
| Basement: | Finished |
| Level/Floor | Room | Length(ft) | Width(ft) | Descriptions | |
| Room 1 | Main | Kitchen | 24.99 | 8.99 | Eat-in Kitchen, Ceramic Floor, W/O To Deck |
| Room 2 | Main | Living Ro | 25.49 | 14.01 | Laminate, Pot Lights, Combined w/Dining |
| Room 3 | Main | Dining Ro | 25.49 | 14.01 | Laminate, Bay Window, Combined w/Living |
| Room 4 | Third | Primary B | 20.99 | 16.99 | Hardwood Floor, Walk-In Closet(s), 4 Pc Ensuite |
| Room 5 | Second | Bedroom | 15.48 | 14.99 | Hardwood Floor, Vaulted Ceiling(s), Double Closet |
| Room 6 | Second | Bedroom | 13.97 | 8.5 | Hardwood Floor, Closet, California Shutters |
| Room 7 | Second | Bedroom | 10.99 | 8.5 | Hardwood Floor, Closet, California Shutters |
| Room 8 | Basement | Family Ro | 21.84 | 17.19 | Laminate, Pot Lights, Window |
| Room 9 | Basement | Bedroom 5 | 12.99 | 10.99 | Laminate, Pot Lights, Closet |
| Room 10 | Basement | Laundry | 13.48 | 6 | Concrete Floor |
| Washroom Type | No. of Pieces | Level |
| Washroom Type 1 | 4 | |
| Washroom Type 2 | 3 | |
| Washroom Type 3 | 0 | |
| Washroom Type 4 | 0 | |
| Washroom Type 5 | 0 | |
| Washroom Type 6 | 4 | |
| Washroom Type 7 | 3 | |
| Washroom Type 8 | 0 | |
| Washroom Type 9 | 0 | |
| Washroom Type 10 | 0 |
| Total Area: | 0.00 |
| Property Type: | Semi-Detached |
| Style: | 3-Storey |
| Exterior: | Brick |
| Garage Type: | Detached |
| (Parking/)Drive: | Lane, None |
| Drive Parking Spaces: | 0 |
| Park #1 | |
| Parking Type: | Lane, None |
| Park #2 | |
| Parking Type: | Lane |
| Park #3 | |
| Parking Type: | None |
| Pool: | None |
| Approximatly Square Footage: | 1500-2000 |
| Property Features: | Fenced Yard, Hospital |
| CAC Included: | N |
| Water Included: | N |
| Cabel TV Included: | N |
| Common Elements Included: | N |
| Heat Included: | N |
| Parking Included: | N |
| Condo Tax Included: | N |
| Building Insurance Included: | N |
| Fireplace/Stove: | Y |
| Heat Type: | Forced Air |
| Central Air Conditioning: | Central Air |
| Central Vac: | Y |
| Laundry Level: | Syste |
| Ensuite Laundry: | F |
| Sewers: | Sewer |
$
%
Years
This calculator is for demonstration purposes only. Always consult a professional
financial advisor before making personal financial decisions.
| Although the information displayed is believed to be accurate, no warranties or representations are made of any kind. |
| FREEMAN REAL ESTATE LTD. |
- Listing -1 of 0
|
|

Gaurang Shah
Licenced Realtor
Dir:
416-841-0587
Bus:
905-458-7979
Fax:
905-458-1220
| Book Showing | Email a Friend |
Jump To:
At a Glance:
| Type: | Freehold - Semi-Detached |
| Area: | Toronto |
| Municipality: | Toronto C02 |
| Neighbourhood: | Wychwood |
| Style: | 3-Storey |
| Lot Size: | x 76.84(Feet) |
| Approximate Age: | |
| Tax: | $3,132.97 |
| Maintenance Fee: | $0 |
| Beds: | 4+1 |
| Baths: | 3 |
| Garage: | 0 |
| Fireplace: | Y |
| Air Conditioning: | |
| Pool: | None |
Locatin Map:
Payment Calculator:

Listing added to your favorite list
Looking for resale homes?

By agreeing to Terms of Use, you will have ability to search up to 310222 listings and access to richer information than found on REALTOR.ca through my website.


