$849,000
Available - For Sale
Listing ID: C12100808
610 Lauder Aven , Toronto, M6E 3J7, Toronto
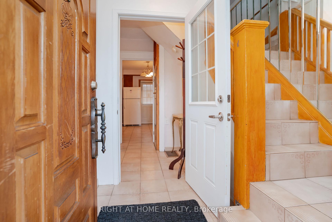
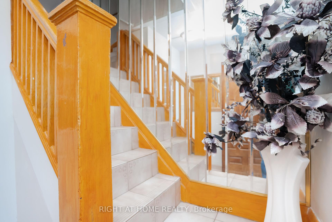
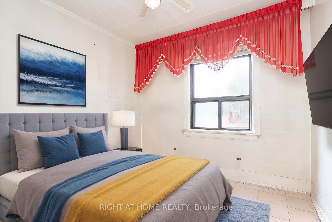


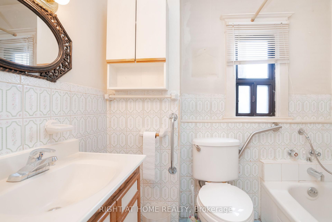
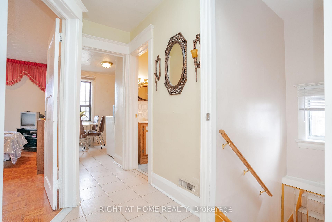
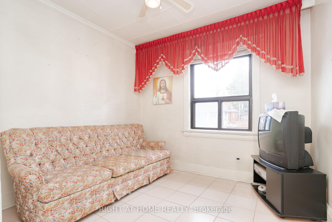
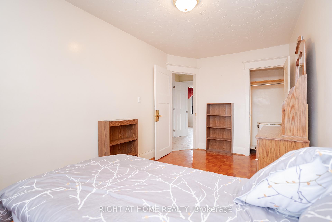
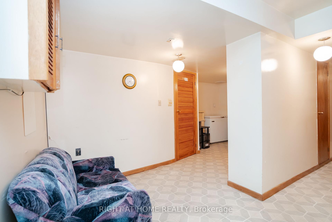
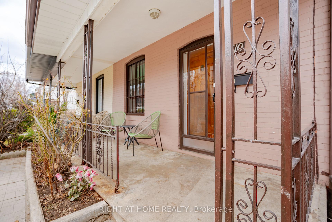
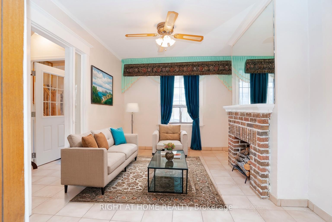
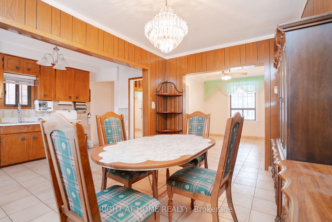
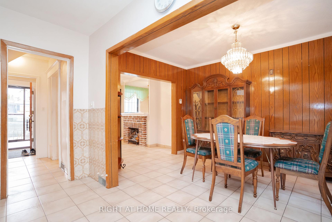
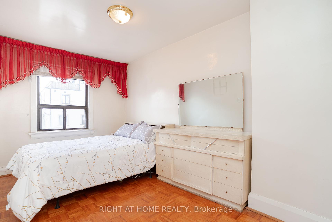
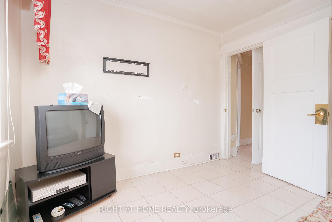
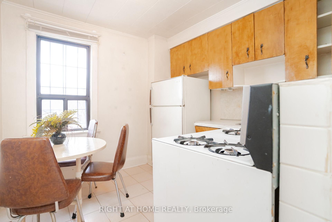

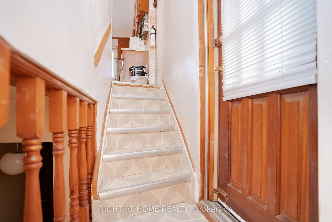
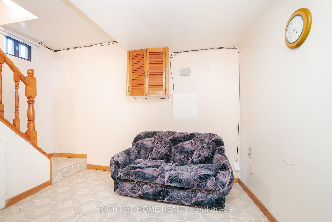
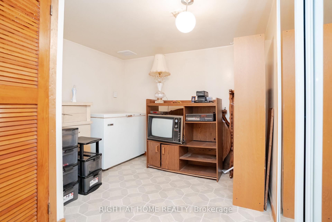
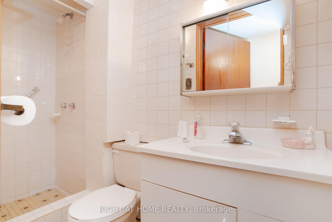
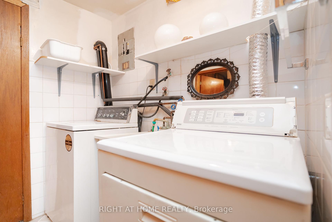
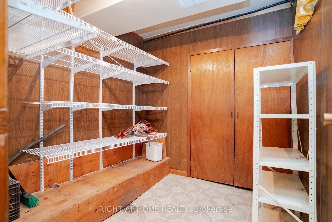
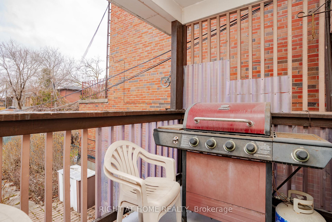
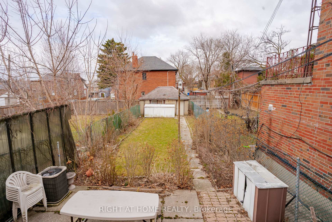
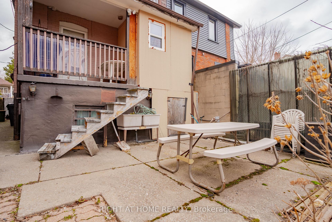
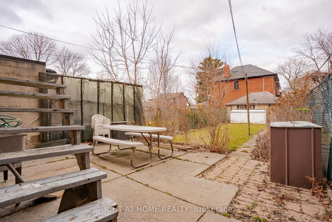
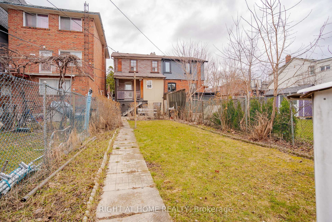
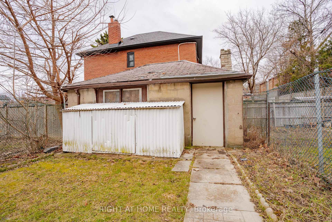
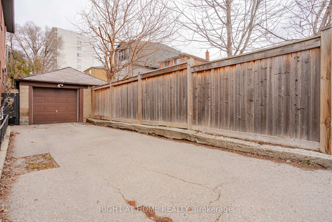

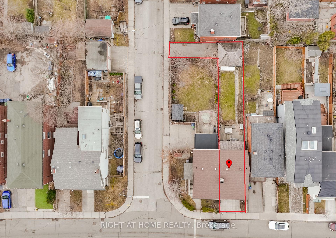
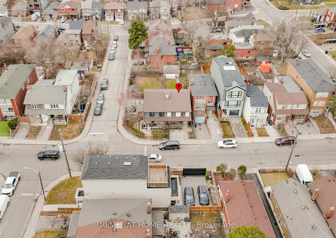
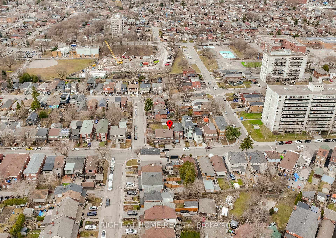
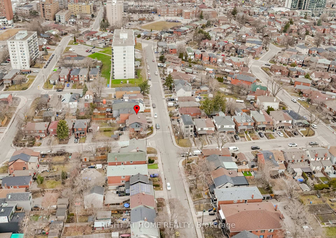
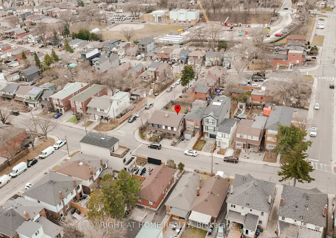
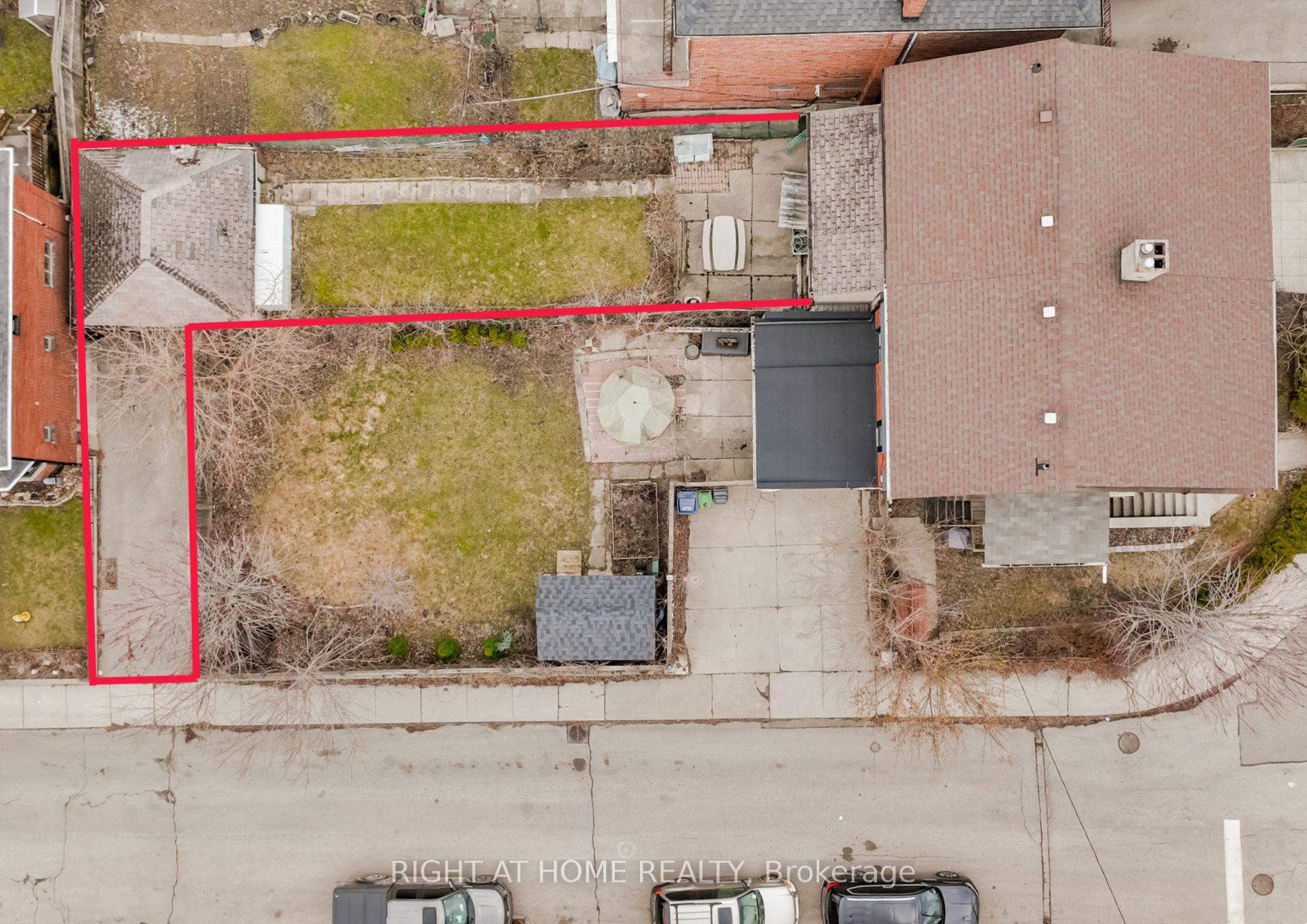
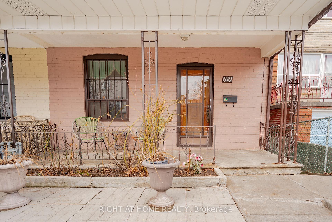
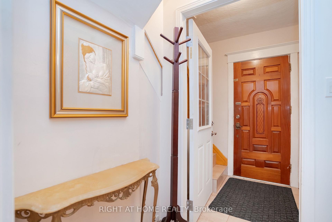
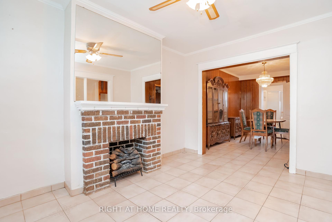
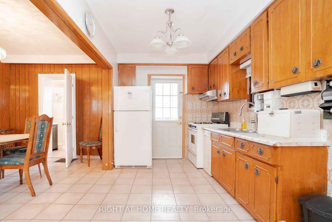
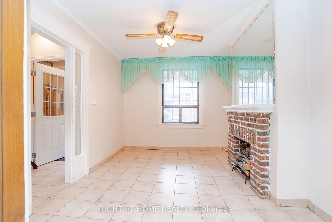

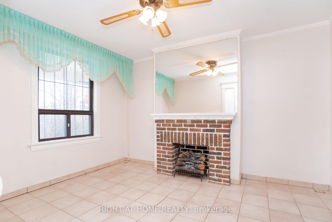
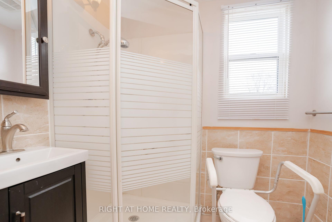
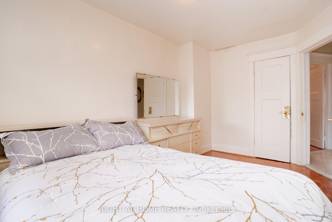
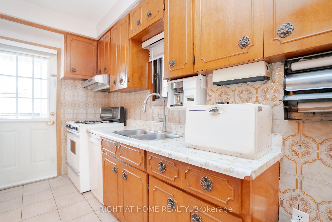
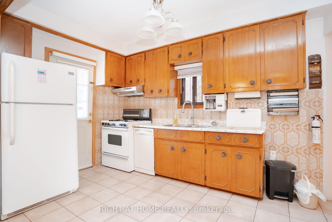

















































| Rare opportunity to own a L-shaped property that fronts onto 2 streets! It fronts on Lauder Ave and Allenvale Ave! This property has incredible potential and is a dream for investor, builders & renovators. Great potential for a laneway suite or garden suite with its own street front access (subject to zoning compliance). And with an extra kitchen on the second floor and a separate entrance to the basement, this home has great income potential. Prime location with many schools, parks and restaurants in a short walking distance and an 8 minute walk to the Eglinton LRT (not open yet). Detached 1 car garage with 2 driveway parking spots for 3 car parking. Don't miss the chance to see this exceptional property. Schedule your visit today! |
| Price | $849,000 |
| Taxes: | $4055.69 |
| Occupancy: | Vacant |
| Address: | 610 Lauder Aven , Toronto, M6E 3J7, Toronto |
| Directions/Cross Streets: | Dufferin St & Eglinton Ave W |
| Rooms: | 7 |
| Rooms +: | 3 |
| Bedrooms: | 4 |
| Bedrooms +: | 0 |
| Family Room: | F |
| Basement: | Finished, Separate Ent |
| Level/Floor | Room | Length(ft) | Width(ft) | Descriptions | |
| Room 1 | Main | Kitchen | 12.82 | 7.48 | Tile Floor, Walk-Out |
| Room 2 | Main | Dining Ro | 13.12 | 8.79 | Tile Floor |
| Room 3 | Main | Living Ro | 12.6 | 9.84 | Tile Floor, Window |
| Room 4 | Second | Primary B | 15.28 | 8.4 | Hardwood Floor, Window, Closet |
| Room 5 | Second | Bedroom 2 | 13.64 | 8.36 | Hardwood Floor, Window, Closet |
| Room 6 | Second | Bedroom 3 | 9.51 | 9.05 | Tile Floor, Window, Closet |
| Room 7 | Second | Kitchen | 8.92 | 8.72 | Tile Floor, Window |
| Room 8 | Basement | Recreatio | 9.51 | 7.15 | |
| Room 9 | Basement | Den | 9.38 | 7.87 | |
| Room 10 | Basement | Laundry | 5.77 | 6.66 | |
| Room 11 | Basement | Pantry | 7.77 | 7.61 |
| Washroom Type | No. of Pieces | Level |
| Washroom Type 1 | 3 | Main |
| Washroom Type 2 | 3 | Second |
| Washroom Type 3 | 3 | Basement |
| Washroom Type 4 | 0 | |
| Washroom Type 5 | 0 |
| Total Area: | 0.00 |
| Property Type: | Semi-Detached |
| Style: | 2-Storey |
| Exterior: | Brick Veneer, Aluminum Siding |
| Garage Type: | Detached |
| Drive Parking Spaces: | 2 |
| Pool: | None |
| Approximatly Square Footage: | 1100-1500 |
| CAC Included: | N |
| Water Included: | N |
| Cabel TV Included: | N |
| Common Elements Included: | N |
| Heat Included: | N |
| Parking Included: | N |
| Condo Tax Included: | N |
| Building Insurance Included: | N |
| Fireplace/Stove: | Y |
| Heat Type: | Forced Air |
| Central Air Conditioning: | Central Air |
| Central Vac: | N |
| Laundry Level: | Syste |
| Ensuite Laundry: | F |
| Sewers: | Sewer |
$
%
Years
This calculator is for demonstration purposes only. Always consult a professional
financial advisor before making personal financial decisions.
| Although the information displayed is believed to be accurate, no warranties or representations are made of any kind. |
| RIGHT AT HOME REALTY |
- Listing -1 of 0
|
|

Gaurang Shah
Licenced Realtor
Dir:
416-841-0587
Bus:
905-458-7979
Fax:
905-458-1220
| Virtual Tour | Book Showing | Email a Friend |
Jump To:
At a Glance:
| Type: | Freehold - Semi-Detached |
| Area: | Toronto |
| Municipality: | Toronto C03 |
| Neighbourhood: | Oakwood Village |
| Style: | 2-Storey |
| Lot Size: | x 121.00(Feet) |
| Approximate Age: | |
| Tax: | $4,055.69 |
| Maintenance Fee: | $0 |
| Beds: | 4 |
| Baths: | 3 |
| Garage: | 0 |
| Fireplace: | Y |
| Air Conditioning: | |
| Pool: | None |
Locatin Map:
Payment Calculator:

Listing added to your favorite list
Looking for resale homes?

By agreeing to Terms of Use, you will have ability to search up to 307772 listings and access to richer information than found on REALTOR.ca through my website.


