$1,449,000
Available - For Sale
Listing ID: E12100873
2470 Concession 8 Road , Clarington, L1C 5X3, Durham
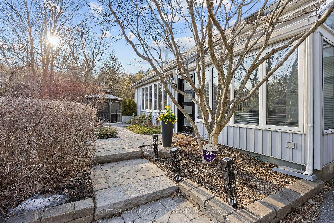
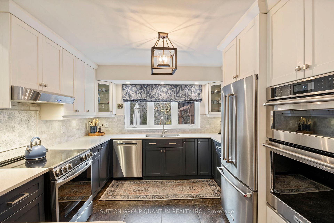
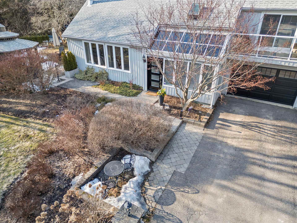
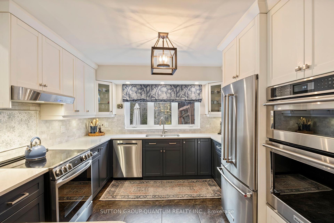
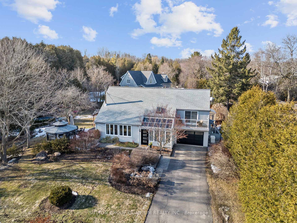
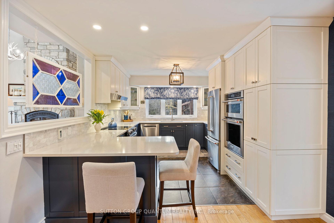
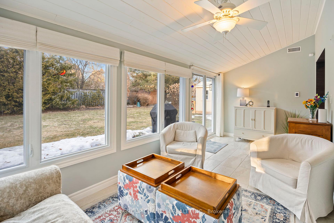
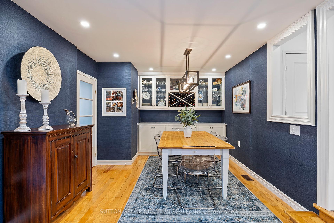
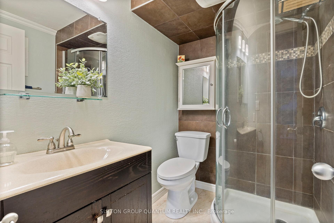
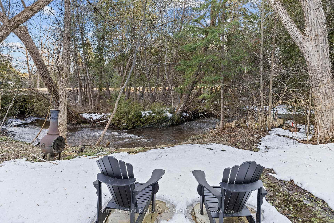
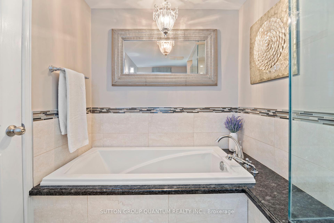
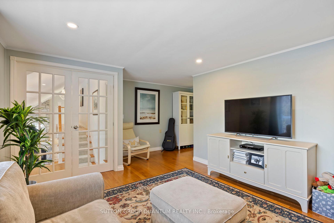
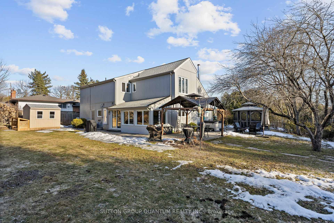
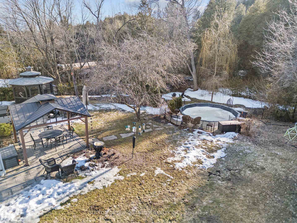
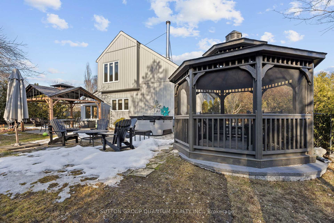
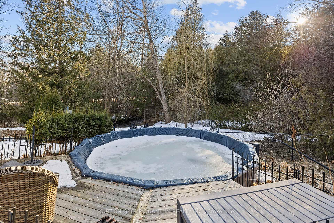
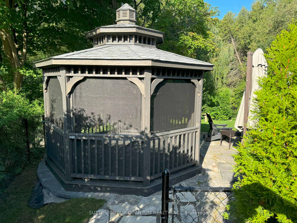
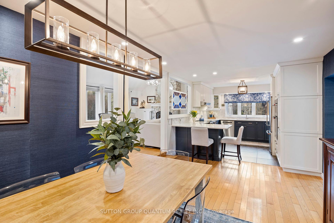
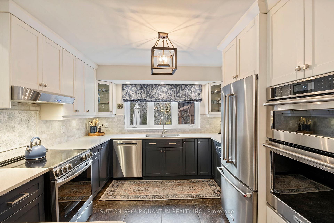
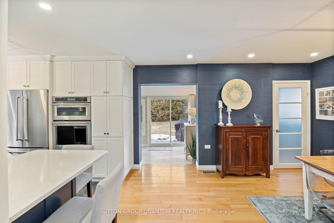
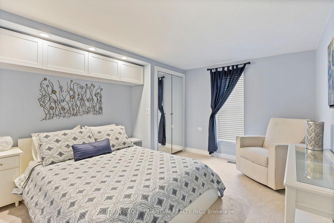
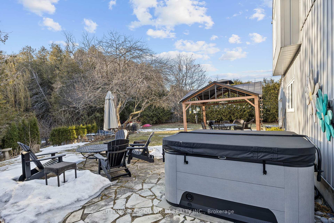
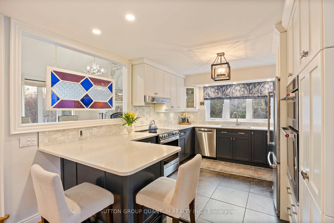
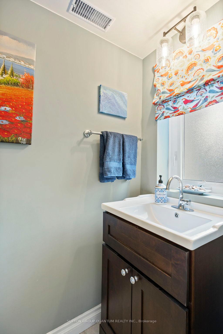
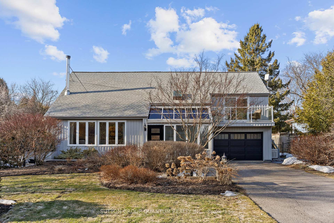
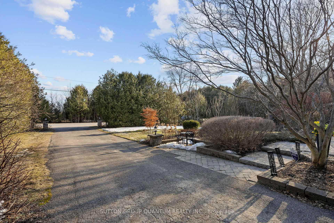
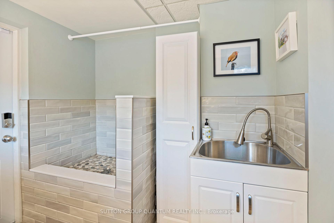
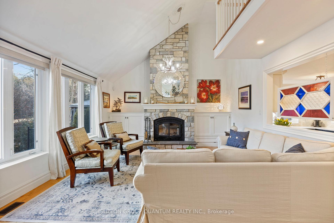
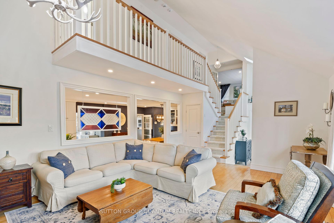
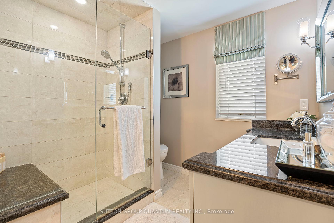
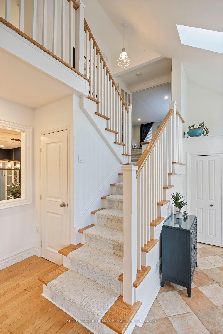
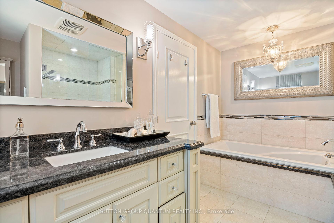
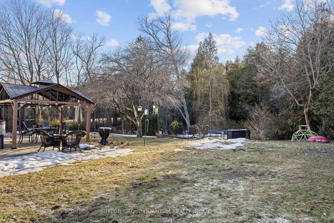
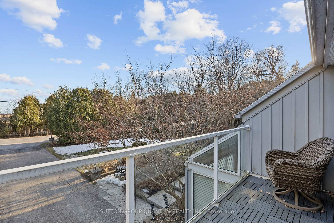
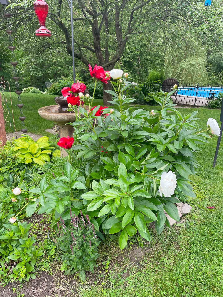
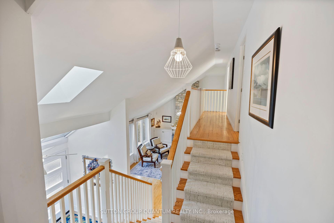
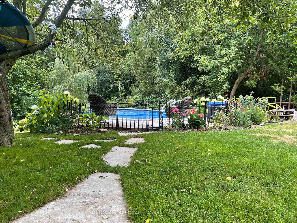
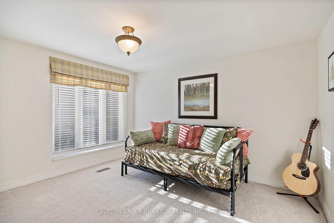
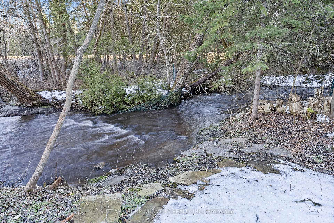
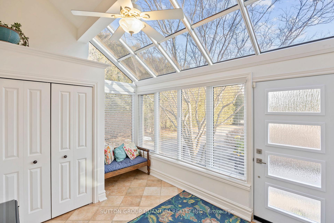
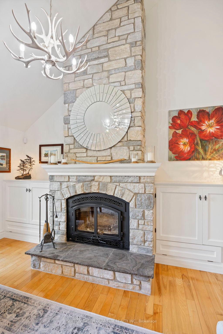
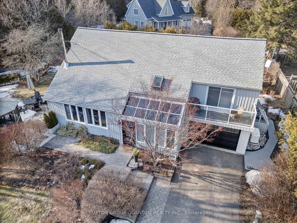
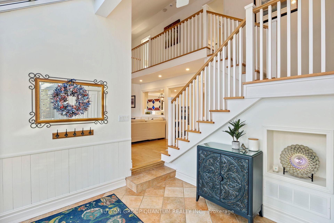
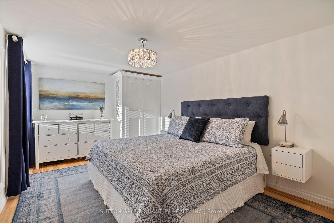
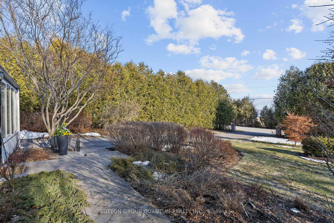
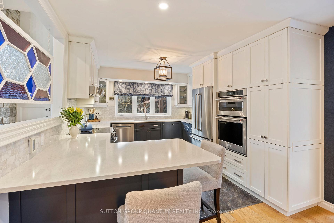
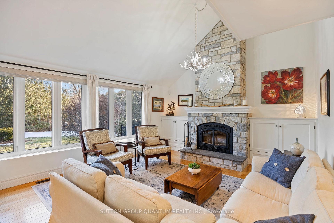
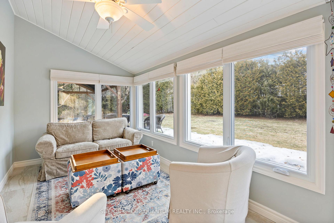
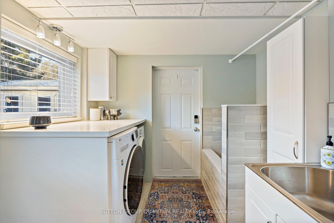
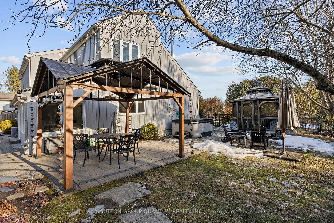
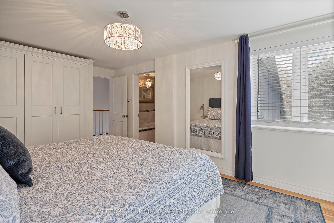
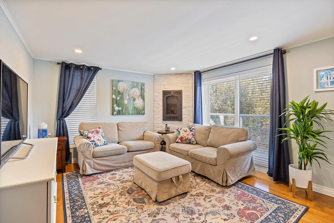




















































| Elegant 3-Bedroom, 3-Bathroom Home in the Village of Haydon. Discover refined living in this beautiful 3-bedroom, 3-bathroom home nestled in the peaceful Haydon community. Boasting soaring ceilings and a stunning custom stone high efficiency wood burning fireplace, this home exudes elegance and warmth. The gourmet kitchen is a chefs dream, complete with high-end finishes and plenty of space for both cooking and entertaining. Throughout the home, enjoy the richness of hardwood floors, with the added luxury of heated foors in the sunroom, kitchen, and primary ensuite for ultimate comfort. The unfinished basement is wrapped with a high-end Clean Space wrapper and industrial dehumidification system. The perfect spot for lots of storage. Step outside to your tranquil property, where you can unwind in the hot tub, take a dip in the heated salt water pool, or simply enjoy the serene sound of the stream running through your just under 1 acre property. This exceptional home offers both relaxation and sophistication. Only 5 minutes to the 407. Don't miss the chance to make it yours. Schedule your showing today! |
| Price | $1,449,000 |
| Taxes: | $5967.00 |
| Occupancy: | Owner |
| Address: | 2470 Concession 8 Road , Clarington, L1C 5X3, Durham |
| Acreage: | .50-1.99 |
| Directions/Cross Streets: | Concession Rd. 8/Bowmanville Ave |
| Rooms: | 9 |
| Bedrooms: | 3 |
| Bedrooms +: | 0 |
| Family Room: | T |
| Basement: | Crawl Space |
| Level/Floor | Room | Length(ft) | Width(ft) | Descriptions | |
| Room 1 | Main | Foyer | 12.92 | 9.74 | Tile Floor, Greenhouse Window, Closet |
| Room 2 | Main | Great Roo | 23.35 | 14.1 | Vaulted Ceiling(s), Stone Fireplace, Hardwood Floor |
| Room 3 | Main | Kitchen | 16.17 | 11.12 | Heated Floor, Modern Kitchen, Large Window |
| Room 4 | Main | Dining Ro | 14.66 | 11.12 | Hardwood Floor, Open Concept, Combined w/Kitchen |
| Room 5 | Main | Sunroom | 19.52 | 8.36 | Heated Floor, W/O To Patio, Tile Floor |
| Room 6 | Main | Laundry | 10.66 | 9.09 | Tile Floor, Large Window |
| Room 7 | Second | Primary B | 17.61 | 10.56 | 4 Pc Ensuite, Hardwood Floor, Picture Window |
| Room 8 | Second | Bedroom 2 | 12.07 | 11.38 | Broadloom, Large Window |
| Room 9 | Second | Bedroom 3 | 12.14 | 11.18 | Broadloom, Large Window |
| Room 10 | Second | Den | 17.65 | 16.27 | 3 Pc Bath, Hardwood Floor, W/O To Balcony |
| Washroom Type | No. of Pieces | Level |
| Washroom Type 1 | 2 | Main |
| Washroom Type 2 | 4 | Second |
| Washroom Type 3 | 3 | Second |
| Washroom Type 4 | 0 | |
| Washroom Type 5 | 0 | |
| Washroom Type 6 | 2 | Main |
| Washroom Type 7 | 4 | Second |
| Washroom Type 8 | 3 | Second |
| Washroom Type 9 | 0 | |
| Washroom Type 10 | 0 |
| Total Area: | 0.00 |
| Property Type: | Detached |
| Style: | 2-Storey |
| Exterior: | Vinyl Siding |
| Garage Type: | Attached |
| (Parking/)Drive: | Private Do |
| Drive Parking Spaces: | 6 |
| Park #1 | |
| Parking Type: | Private Do |
| Park #2 | |
| Parking Type: | Private Do |
| Pool: | On Groun |
| Other Structures: | Fence - Partia |
| Approximatly Square Footage: | 2000-2500 |
| Property Features: | Fenced Yard, River/Stream |
| CAC Included: | N |
| Water Included: | N |
| Cabel TV Included: | N |
| Common Elements Included: | N |
| Heat Included: | N |
| Parking Included: | N |
| Condo Tax Included: | N |
| Building Insurance Included: | N |
| Fireplace/Stove: | Y |
| Heat Type: | Forced Air |
| Central Air Conditioning: | Central Air |
| Central Vac: | N |
| Laundry Level: | Syste |
| Ensuite Laundry: | F |
| Sewers: | Septic |
| Water: | Artesian |
| Water Supply Types: | Artesian Wel |
$
%
Years
This calculator is for demonstration purposes only. Always consult a professional
financial advisor before making personal financial decisions.
| Although the information displayed is believed to be accurate, no warranties or representations are made of any kind. |
| SUTTON GROUP QUANTUM REALTY INC. |
- Listing -1 of 0
|
|

Gaurang Shah
Licenced Realtor
Dir:
416-841-0587
Bus:
905-458-7979
Fax:
905-458-1220
| Virtual Tour | Book Showing | Email a Friend |
Jump To:
At a Glance:
| Type: | Freehold - Detached |
| Area: | Durham |
| Municipality: | Clarington |
| Neighbourhood: | Rural Clarington |
| Style: | 2-Storey |
| Lot Size: | x 0.00(Feet) |
| Approximate Age: | |
| Tax: | $5,967 |
| Maintenance Fee: | $0 |
| Beds: | 3 |
| Baths: | 3 |
| Garage: | 0 |
| Fireplace: | Y |
| Air Conditioning: | |
| Pool: | On Groun |
Locatin Map:
Payment Calculator:

Listing added to your favorite list
Looking for resale homes?

By agreeing to Terms of Use, you will have ability to search up to 310222 listings and access to richer information than found on REALTOR.ca through my website.


