$1,628,800
Available - For Sale
Listing ID: E12109865
7 Notley Plac , Toronto, M4B 2M7, Toronto
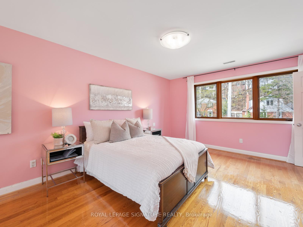
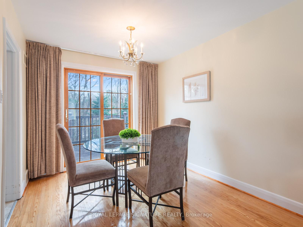
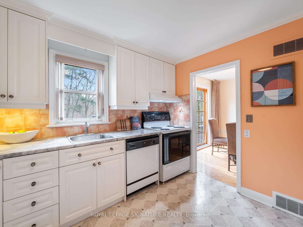
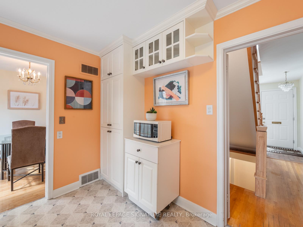
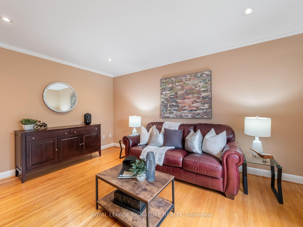
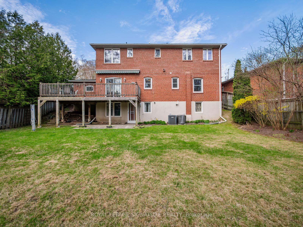
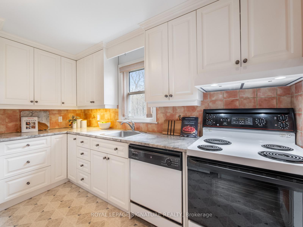
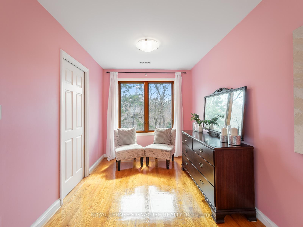
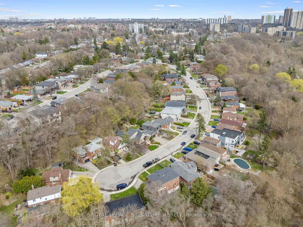
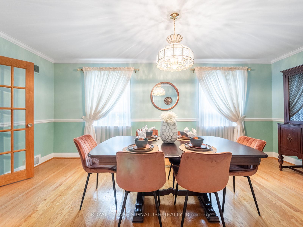
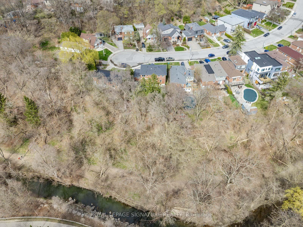
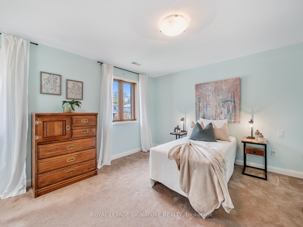
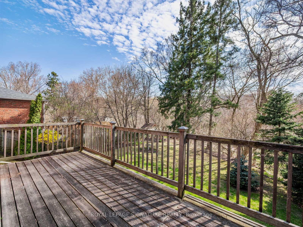
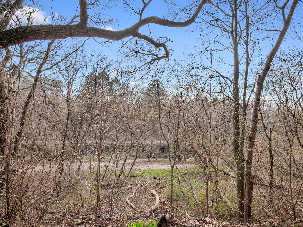
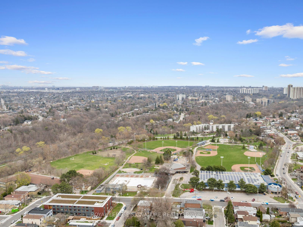
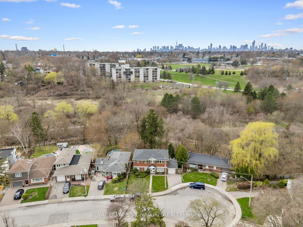
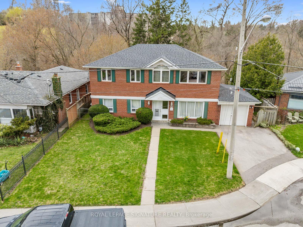
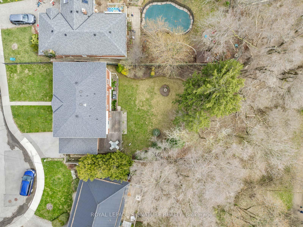
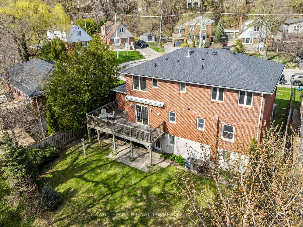
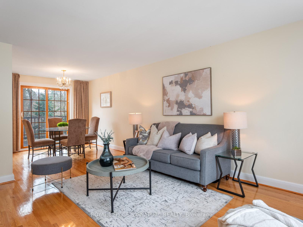
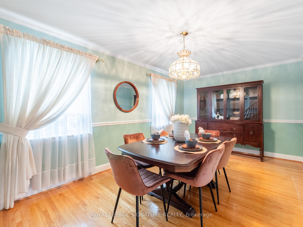
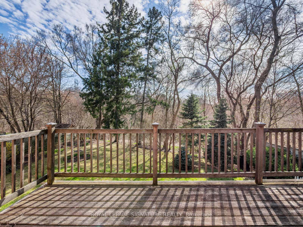
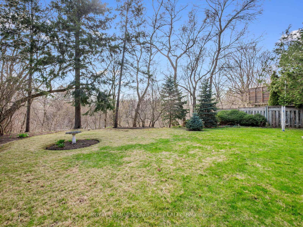
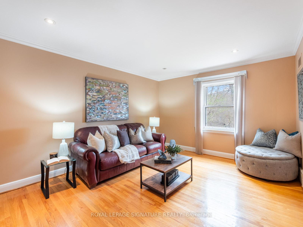
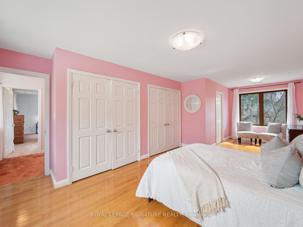
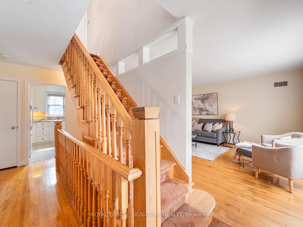
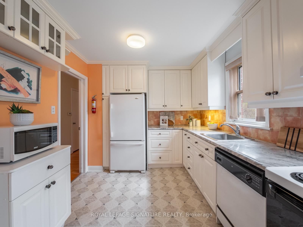
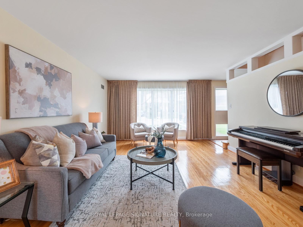
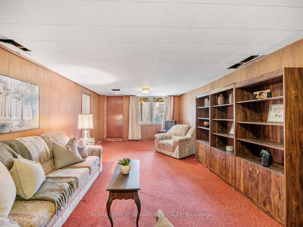
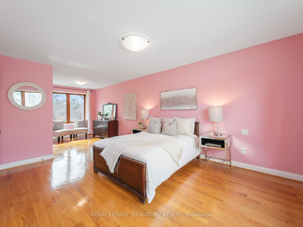

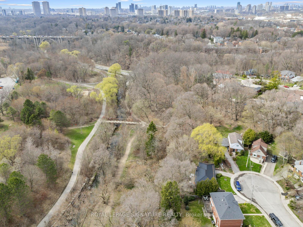
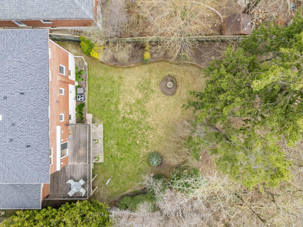
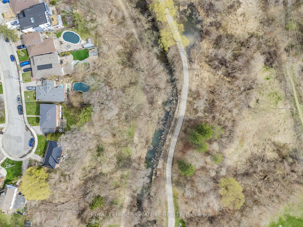
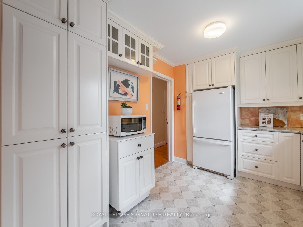
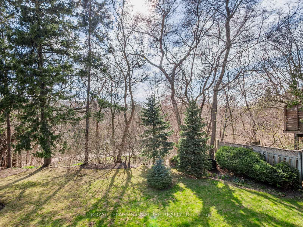
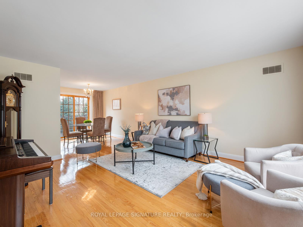
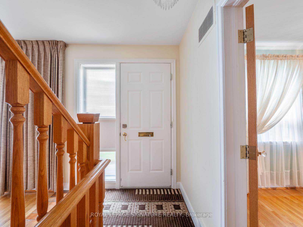
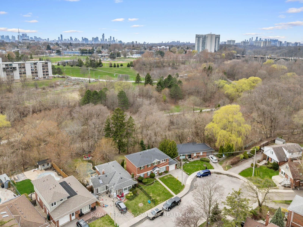
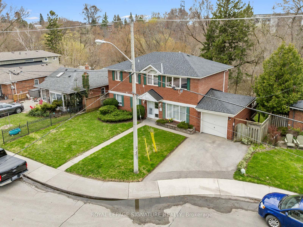
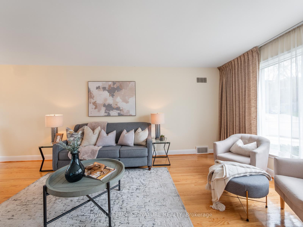
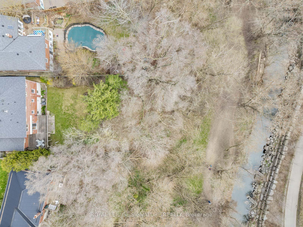
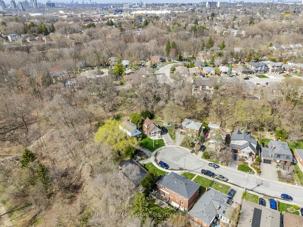
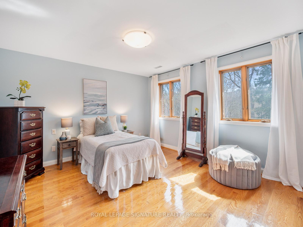
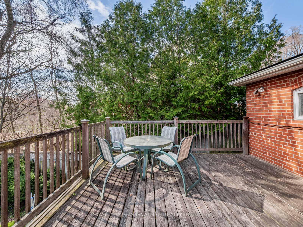
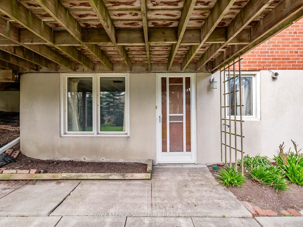
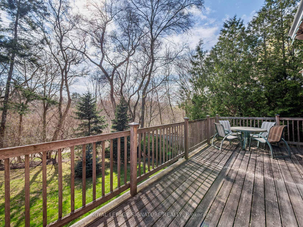

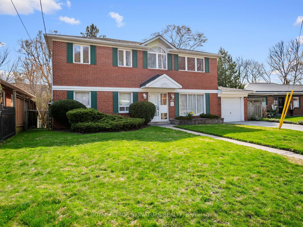
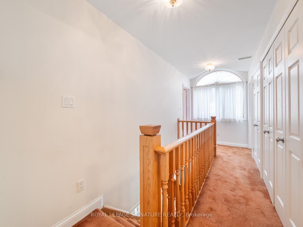


















































| Welcome to 7 Notley Place- an exceptional opportunity on a coveted ravine lot overlooking Taylor Creek Park. Here, city living meets nature, offering tranquil views and direct access to lush green spaces while keeping you close to amenities and transit. This charming home features over 3000 sq ft of living space on all three levels, a spacious main floor with a large living room, a formal dining area perfect for family gatherings, and a walkout to an elevated deck, ideal for summer BBQ's and entertaining with no rear neighbours, just the soothing sounds of the creek. The main floor also boasts a versatile family room and full bath. Upstairs, the expansive primary suite features a sitting area, double closets, and a private two-piece en-suite, while two additional bedrooms share a full bath. The partially finished above-grade lower level, with a walkout to the fenced backyard, offers endless potential for an income suite or personalized retreat. Create your dream home in this sought-after, family-friendly neighbourhood- don't miss your chance to make it yours! |
| Price | $1,628,800 |
| Taxes: | $7617.83 |
| Assessment Year: | 2024 |
| Occupancy: | Vacant |
| Address: | 7 Notley Plac , Toronto, M4B 2M7, Toronto |
| Directions/Cross Streets: | St Clair Ave E/O'Connor Dr |
| Rooms: | 10 |
| Rooms +: | 1 |
| Bedrooms: | 3 |
| Bedrooms +: | 0 |
| Family Room: | T |
| Basement: | Finished wit |
| Level/Floor | Room | Length(ft) | Width(ft) | Descriptions | |
| Room 1 | Main | Foyer | Open Concept, Window, Tile Floor | ||
| Room 2 | Main | Dining Ro | 18.14 | 9.84 | Formal Rm, Window, Hardwood Floor |
| Room 3 | Main | Living Ro | 13.42 | 15.91 | Hardwood Floor, Large Window, Open Concept |
| Room 4 | Main | Breakfast | 9.02 | 9.48 | Combined w/Living, W/O To Balcony, Hardwood Floor |
| Room 5 | Main | Family Ro | 12.27 | 14.96 | Overlooks Ravine, Hardwood Floor, Window |
| Room 6 | Main | Kitchen | 11.74 | 9.02 | Pantry, Linoleum, Overlooks Ravine |
| Room 7 | Second | Primary B | 25.26 | 13.22 | 2 Pc Ensuite, Double Closet, Hardwood Floor |
| Room 8 | Second | Bedroom 2 | 17.94 | 12.33 | Hardwood Floor, Double Closet, Overlooks Ravine |
| Room 9 | Second | Bedroom 3 | 17.94 | 12.33 | Broadloom, Large Window, Double Closet |
| Room 10 | Basement | Recreatio | 25.26 | 13.22 | Above Grade Window, W/O To Yard, Broadloom |
| Room 11 | Basement | Utility R | 24.57 | 25.16 | Closet, Above Grade Window, Unfinished |
| Washroom Type | No. of Pieces | Level |
| Washroom Type 1 | 4 | Main |
| Washroom Type 2 | 3 | Second |
| Washroom Type 3 | 2 | Second |
| Washroom Type 4 | 0 | |
| Washroom Type 5 | 0 | |
| Washroom Type 6 | 4 | Main |
| Washroom Type 7 | 3 | Second |
| Washroom Type 8 | 2 | Second |
| Washroom Type 9 | 0 | |
| Washroom Type 10 | 0 | |
| Washroom Type 11 | 4 | Main |
| Washroom Type 12 | 3 | Second |
| Washroom Type 13 | 2 | Second |
| Washroom Type 14 | 0 | |
| Washroom Type 15 | 0 |
| Total Area: | 0.00 |
| Property Type: | Detached |
| Style: | 2-Storey |
| Exterior: | Brick |
| Garage Type: | Attached |
| (Parking/)Drive: | Private |
| Drive Parking Spaces: | 2 |
| Park #1 | |
| Parking Type: | Private |
| Park #2 | |
| Parking Type: | Private |
| Pool: | None |
| Approximatly Square Footage: | 2000-2500 |
| Property Features: | River/Stream, Ravine |
| CAC Included: | N |
| Water Included: | N |
| Cabel TV Included: | N |
| Common Elements Included: | N |
| Heat Included: | N |
| Parking Included: | N |
| Condo Tax Included: | N |
| Building Insurance Included: | N |
| Fireplace/Stove: | N |
| Heat Type: | Forced Air |
| Central Air Conditioning: | Central Air |
| Central Vac: | N |
| Laundry Level: | Syste |
| Ensuite Laundry: | F |
| Sewers: | Sewer |
$
%
Years
This calculator is for demonstration purposes only. Always consult a professional
financial advisor before making personal financial decisions.
| Although the information displayed is believed to be accurate, no warranties or representations are made of any kind. |
| ROYAL LEPAGE SIGNATURE REALTY |
- Listing -1 of 0
|
|

Gaurang Shah
Licenced Realtor
Dir:
416-841-0587
Bus:
905-458-7979
Fax:
905-458-1220
| Virtual Tour | Book Showing | Email a Friend |
Jump To:
At a Glance:
| Type: | Freehold - Detached |
| Area: | Toronto |
| Municipality: | Toronto E03 |
| Neighbourhood: | O'Connor-Parkview |
| Style: | 2-Storey |
| Lot Size: | x 134.83(Feet) |
| Approximate Age: | |
| Tax: | $7,617.83 |
| Maintenance Fee: | $0 |
| Beds: | 3 |
| Baths: | 3 |
| Garage: | 0 |
| Fireplace: | N |
| Air Conditioning: | |
| Pool: | None |
Locatin Map:
Payment Calculator:

Listing added to your favorite list
Looking for resale homes?

By agreeing to Terms of Use, you will have ability to search up to 303044 listings and access to richer information than found on REALTOR.ca through my website.


