$899,000
Available - For Sale
Listing ID: E12110199
65 Tedford Driv , Toronto, M1R 1M2, Toronto
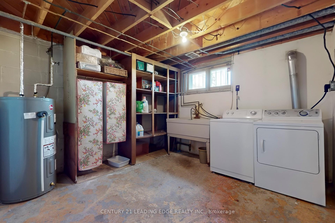
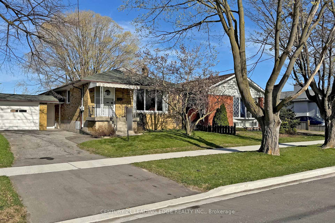
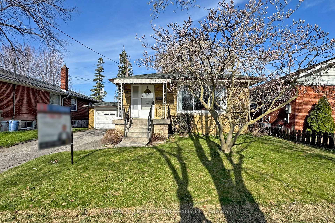
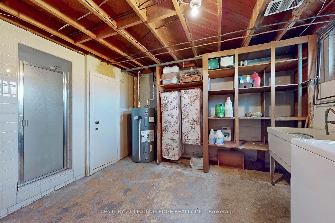
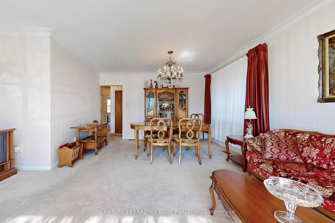
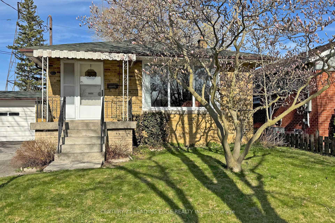
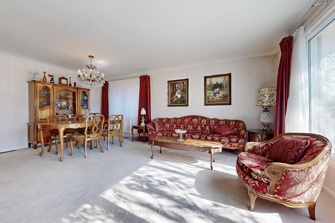
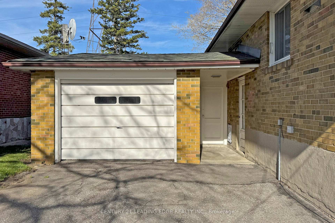
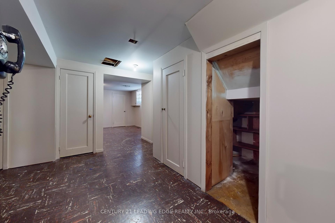
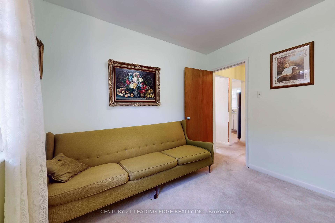
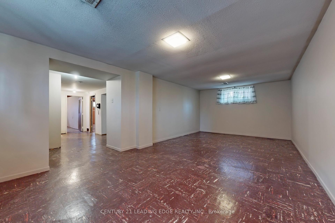
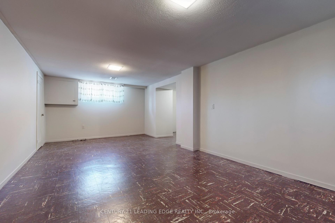
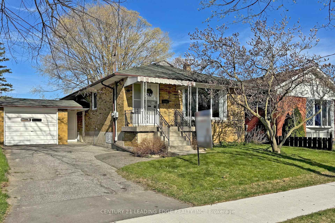
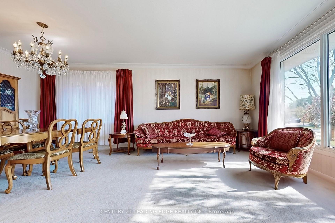
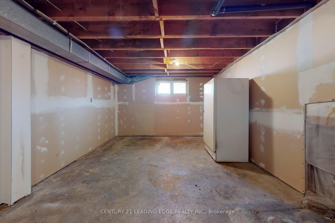
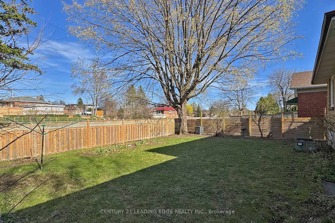
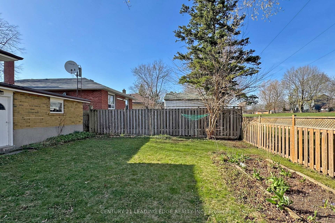
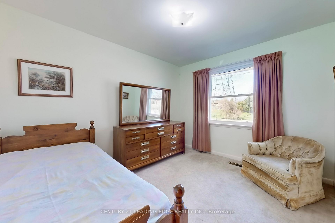
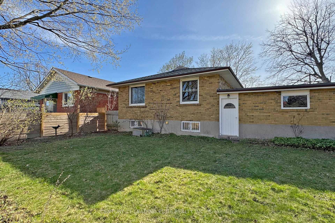
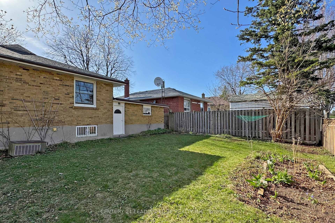
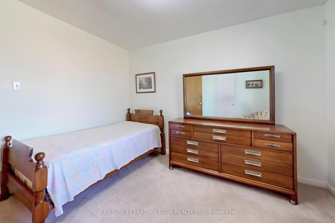
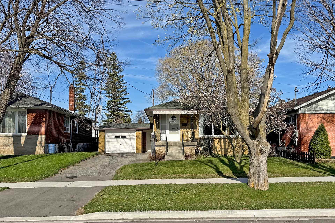
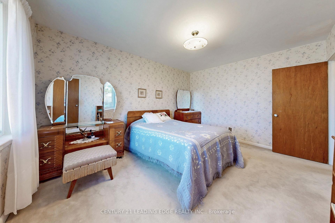
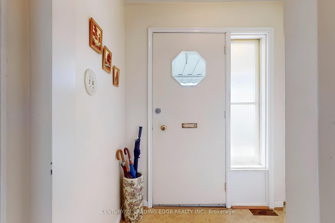

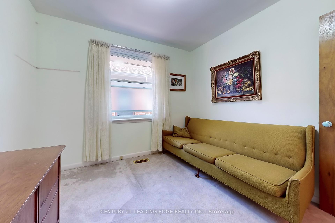
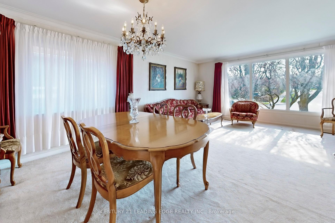
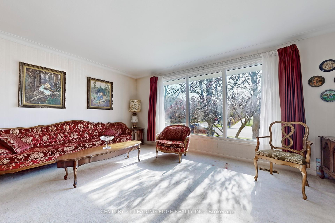
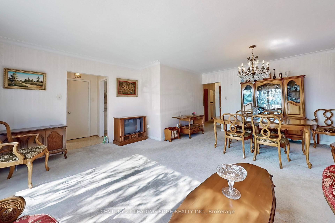
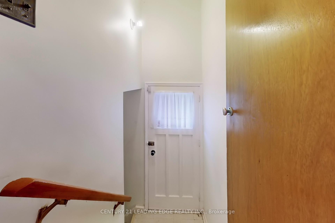
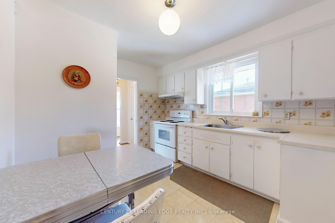
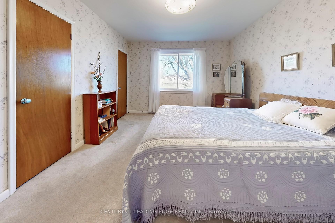
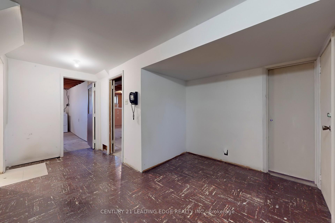
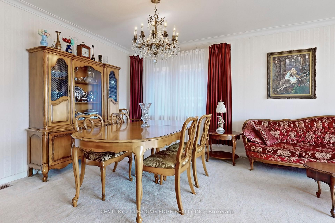
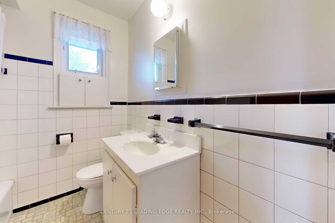
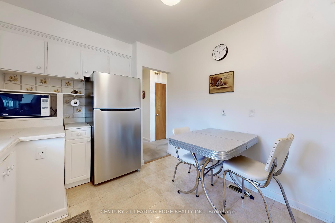
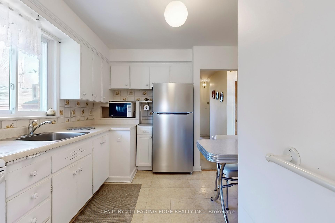
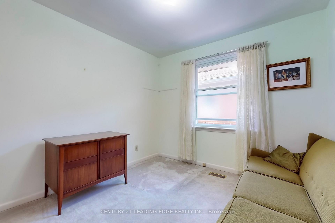
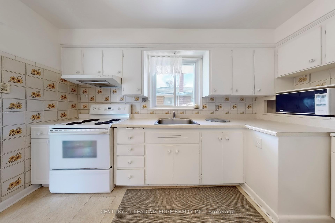
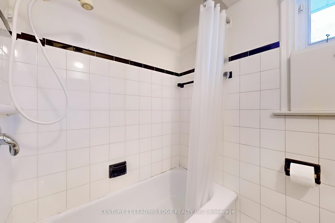
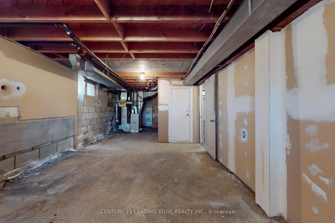

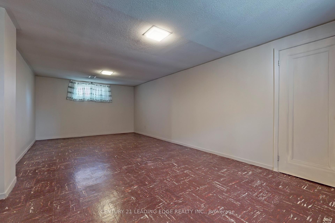
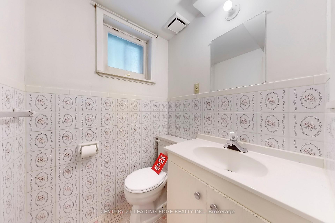
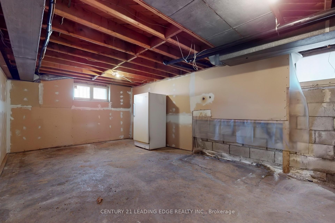
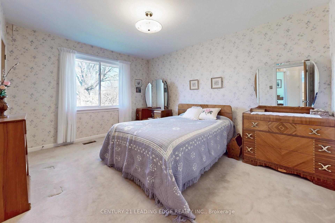














































| This must-see, meticulously maintained bungalow in the highly desirable Wexford neighborhood features a spacious L-shaped layout with a bright living and dining room highlighted by a large bay window overlooking the front yard. Private and spacious kitchen includes a breakfast area, while the spacious primary bedroom offers double closets and a large window with views of a private backyard. Two additional bedrooms, each with ample closet space and large windows, provide plenty of natural light. A few steps down leads to a partly finished basement with a separate entrance, ideal for a potential in-law suite, complete with above-ground windows. Finished rec room with large above ground window, Den makes great office, 3 piece bathroom. Situated on a generous lot with 50 feet of frontage, the property includes a spacious backyard and a large car garage with workshop. Conveniently located minutes from major highways D.V.P. and 401, top-rated schools, public transit, and shopping, this home offers both comfort and accessibility. |
| Price | $899,000 |
| Taxes: | $3769.58 |
| Occupancy: | Vacant |
| Address: | 65 Tedford Driv , Toronto, M1R 1M2, Toronto |
| Directions/Cross Streets: | Lawrence Ave E and Pharmacy |
| Rooms: | 6 |
| Rooms +: | 4 |
| Bedrooms: | 3 |
| Bedrooms +: | 1 |
| Family Room: | T |
| Basement: | Separate Ent, Partially Fi |
| Level/Floor | Room | Length(ft) | Width(ft) | Descriptions | |
| Room 1 | Main | Living Ro | 11.32 | 16.4 | Broadloom, Combined w/Dining |
| Room 2 | Main | Dining Ro | 8.53 | 12.27 | Broadloom, Combined w/Living |
| Room 3 | Main | Kitchen | 18.37 | 10.17 | Ceramic Floor, Breakfast Area |
| Room 4 | Main | Primary B | 10.82 | 13.78 | Broadloom, Closet |
| Room 5 | Main | Bedroom 2 | 11.48 | 11.81 | Broadloom, Closet |
| Room 6 | Main | Bedroom 3 | 9.51 | 9.51 | Broadloom, Closet |
| Room 7 | Basement | Bedroom 4 | 22.83 | 11.32 | Vinyl Floor, Above Grade Window |
| Room 8 | Basement | Recreatio | 19.52 | 11.81 | Concrete Floor, Above Grade Window |
| Room 9 | Basement | Bathroom | 4.92 | 4.92 | 3 Pc Bath |
| Room 10 | Basement | Laundry | 11.48 | 10.99 | Above Grade Window |
| Room 11 | Basement | Den | 7.51 | 10.33 |
| Washroom Type | No. of Pieces | Level |
| Washroom Type 1 | 4 | Main |
| Washroom Type 2 | 3 | Basement |
| Washroom Type 3 | 0 | |
| Washroom Type 4 | 0 | |
| Washroom Type 5 | 0 | |
| Washroom Type 6 | 4 | Main |
| Washroom Type 7 | 3 | Basement |
| Washroom Type 8 | 0 | |
| Washroom Type 9 | 0 | |
| Washroom Type 10 | 0 |
| Total Area: | 0.00 |
| Property Type: | Detached |
| Style: | Bungalow |
| Exterior: | Brick |
| Garage Type: | Attached |
| (Parking/)Drive: | Private |
| Drive Parking Spaces: | 2 |
| Park #1 | |
| Parking Type: | Private |
| Park #2 | |
| Parking Type: | Private |
| Pool: | None |
| Approximatly Square Footage: | 1100-1500 |
| Property Features: | Hospital, Library |
| CAC Included: | N |
| Water Included: | N |
| Cabel TV Included: | N |
| Common Elements Included: | N |
| Heat Included: | N |
| Parking Included: | N |
| Condo Tax Included: | N |
| Building Insurance Included: | N |
| Fireplace/Stove: | N |
| Heat Type: | Forced Air |
| Central Air Conditioning: | Central Air |
| Central Vac: | N |
| Laundry Level: | Syste |
| Ensuite Laundry: | F |
| Sewers: | Sewer |
$
%
Years
This calculator is for demonstration purposes only. Always consult a professional
financial advisor before making personal financial decisions.
| Although the information displayed is believed to be accurate, no warranties or representations are made of any kind. |
| CENTURY 21 LEADING EDGE REALTY INC. |
- Listing -1 of 0
|
|

Gaurang Shah
Licenced Realtor
Dir:
416-841-0587
Bus:
905-458-7979
Fax:
905-458-1220
| Virtual Tour | Book Showing | Email a Friend |
Jump To:
At a Glance:
| Type: | Freehold - Detached |
| Area: | Toronto |
| Municipality: | Toronto E04 |
| Neighbourhood: | Wexford-Maryvale |
| Style: | Bungalow |
| Lot Size: | x 101.47(Feet) |
| Approximate Age: | |
| Tax: | $3,769.58 |
| Maintenance Fee: | $0 |
| Beds: | 3+1 |
| Baths: | 2 |
| Garage: | 0 |
| Fireplace: | N |
| Air Conditioning: | |
| Pool: | None |
Locatin Map:
Payment Calculator:

Listing added to your favorite list
Looking for resale homes?

By agreeing to Terms of Use, you will have ability to search up to 310779 listings and access to richer information than found on REALTOR.ca through my website.


