$749,000
Available - For Sale
Listing ID: C12110311
66 Portland Stre , Toronto, M5V 2M6, Toronto
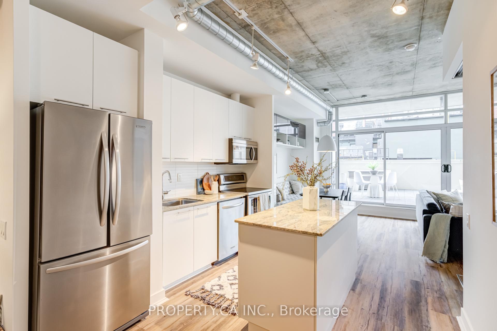
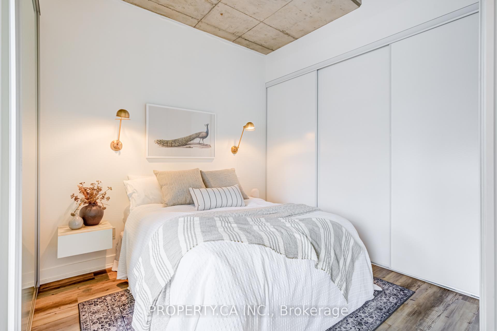
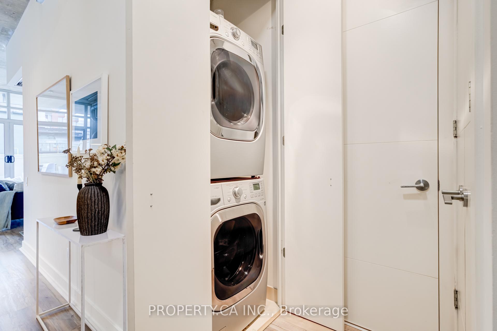
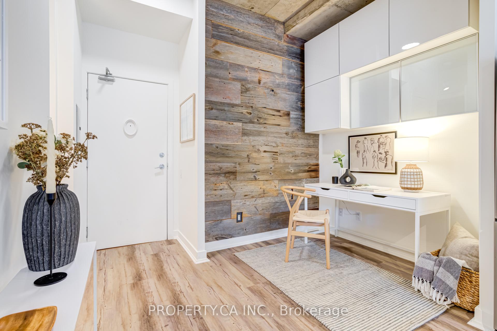
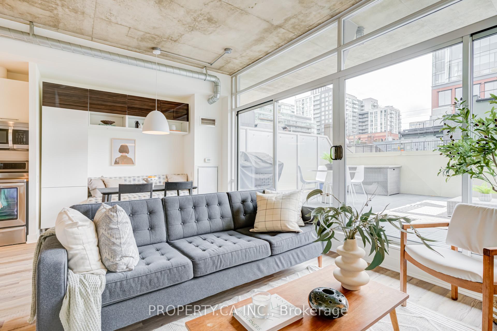
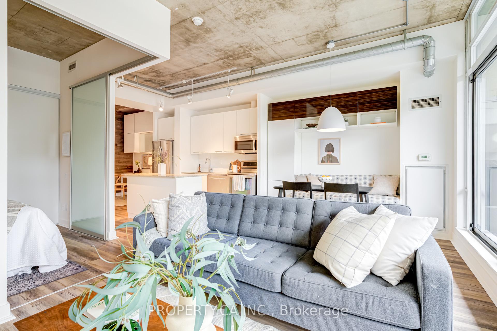
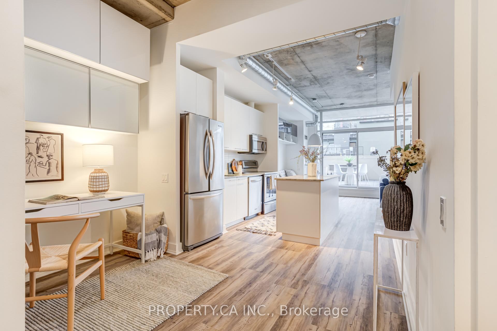
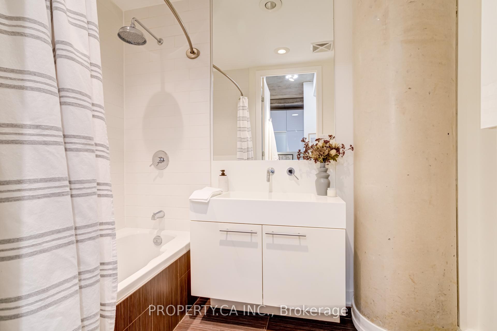
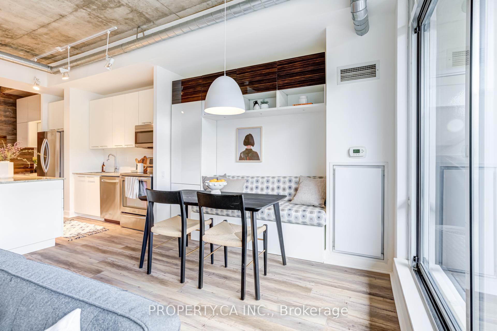
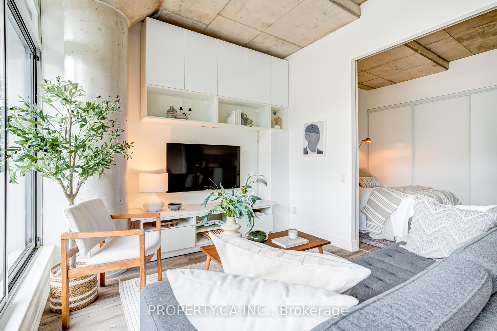
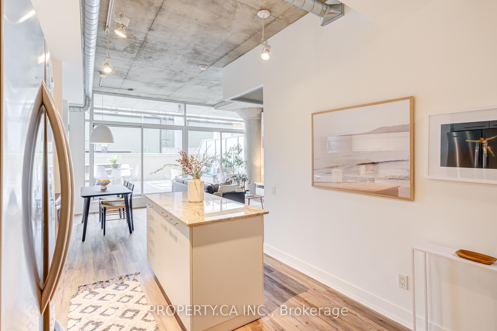
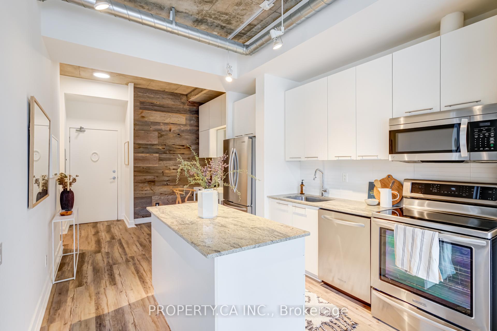
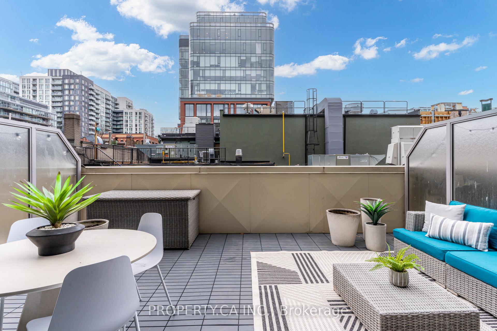
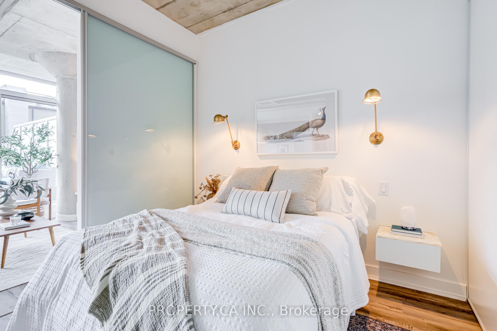
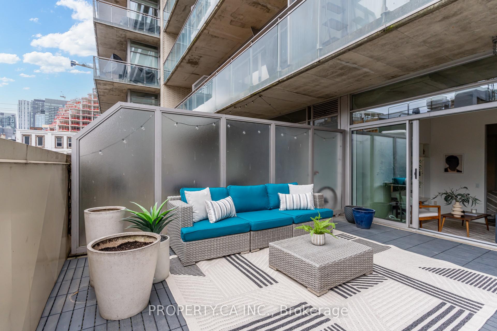
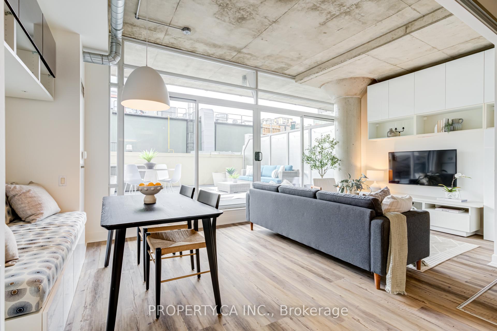
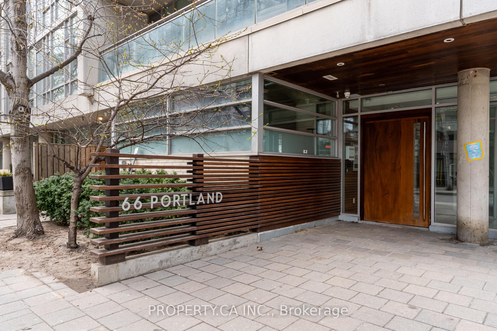
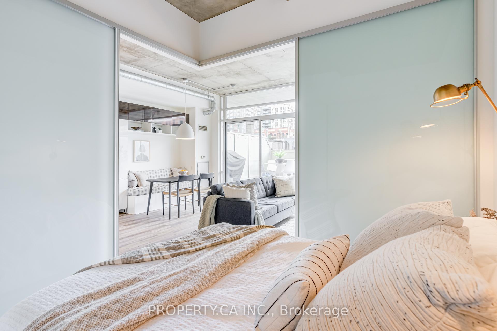
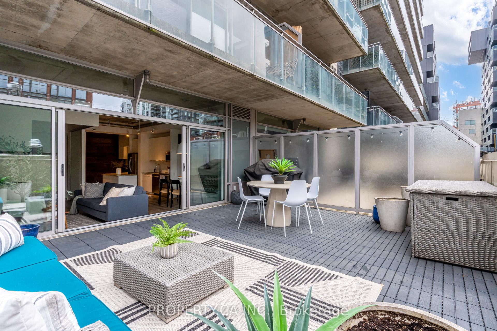
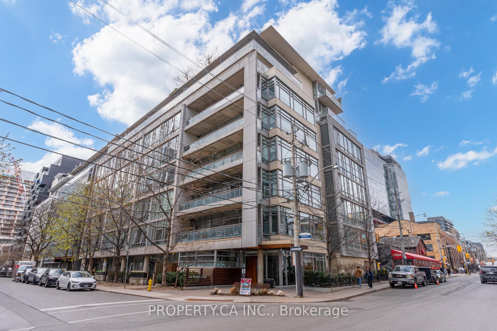
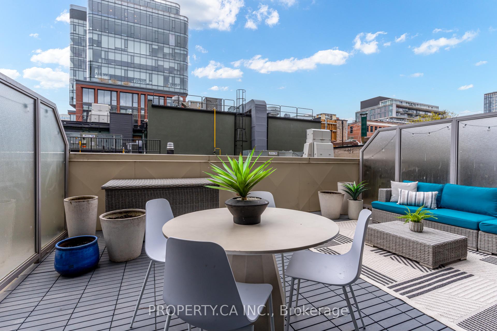





















| Modern Loft Living with a Private Terrace in the Heart of King West. Welcome to 66 Portland, a rarely available gem in one of King Wests most coveted boutique buildings. This stunning open-concept loft offers an exceptional blend of style, space, and urban tranquility. Soaring exposed concrete ceilings and floor-to-ceiling windows create a dramatic, airy feel, while the thoughtfully designed layout maximizes every square foot. Step into an expansive living and dining area that flows seamlessly to your massive private terrace - perfect for entertaining, relaxing, or enjoying quiet evenings above the city. The custom built-in banquette adds both style and functionality to the dining space, while the sleek kitchen keeps things modern and practical. The spacious primary bedroom features full-height wall closets and sliding glass doors for privacy, and the versatile den is ideal for a home office or creative studio. Plus, enjoy the convenience of included parking and a locker. Tucked away on a quiet street yet just steps from Toronto's best restaurants, nightlife, and transit, this is your chance to own a truly unique sanctuary in the heart of it all. Don't miss this rare opportunity to live in one of King Wests most exclusive addresses. |
| Price | $749,000 |
| Taxes: | $3197.34 |
| Occupancy: | Owner |
| Address: | 66 Portland Stre , Toronto, M5V 2M6, Toronto |
| Postal Code: | M5V 2M6 |
| Province/State: | Toronto |
| Directions/Cross Streets: | King St / Portland St |
| Level/Floor | Room | Length(ft) | Width(ft) | Descriptions | |
| Room 1 | Main | Kitchen | 10.99 | 10.17 | Hardwood Floor, Open Concept, Stainless Steel Appl |
| Room 2 | Main | Living Ro | 20.01 | 10.43 | Hardwood Floor, Open Concept, W/O To Terrace |
| Room 3 | Main | Dining Ro | 20.01 | 10.43 | Hardwood Floor, Open Concept, Combined w/Living |
| Room 4 | Main | Bedroom | 9.68 | 9.35 | Hardwood Floor, Closet, Sliding Doors |
| Room 5 | Main | Den | 10.17 | 6.72 | Hardwood Floor, Open Concept |
| Washroom Type | No. of Pieces | Level |
| Washroom Type 1 | 4 | Main |
| Washroom Type 2 | 0 | |
| Washroom Type 3 | 0 | |
| Washroom Type 4 | 0 | |
| Washroom Type 5 | 0 |
| Total Area: | 0.00 |
| Washrooms: | 1 |
| Heat Type: | Forced Air |
| Central Air Conditioning: | Central Air |
| Elevator Lift: | True |
$
%
Years
This calculator is for demonstration purposes only. Always consult a professional
financial advisor before making personal financial decisions.
| Although the information displayed is believed to be accurate, no warranties or representations are made of any kind. |
| PROPERTY.CA INC. |
- Listing -1 of 0
|
|

Gaurang Shah
Licenced Realtor
Dir:
416-841-0587
Bus:
905-458-7979
Fax:
905-458-1220
| Book Showing | Email a Friend |
Jump To:
At a Glance:
| Type: | Com - Condo Apartment |
| Area: | Toronto |
| Municipality: | Toronto C01 |
| Neighbourhood: | Niagara |
| Style: | Loft |
| Lot Size: | x 0.00() |
| Approximate Age: | |
| Tax: | $3,197.34 |
| Maintenance Fee: | $540.76 |
| Beds: | 1+1 |
| Baths: | 1 |
| Garage: | 0 |
| Fireplace: | N |
| Air Conditioning: | |
| Pool: |
Locatin Map:
Payment Calculator:

Listing added to your favorite list
Looking for resale homes?

By agreeing to Terms of Use, you will have ability to search up to 308963 listings and access to richer information than found on REALTOR.ca through my website.


