$575,000
Available - For Sale
Listing ID: W12113627
880 Dundas Stre West , Mississauga, L5C 4H3, Peel

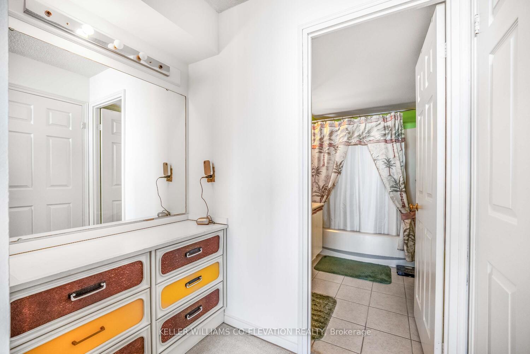
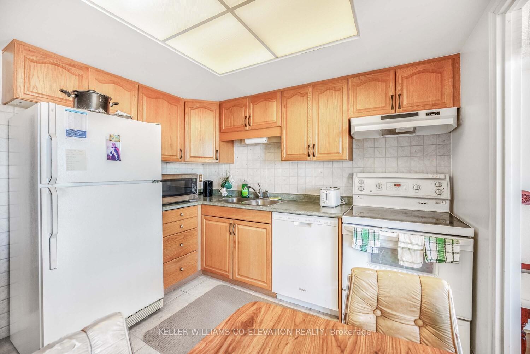
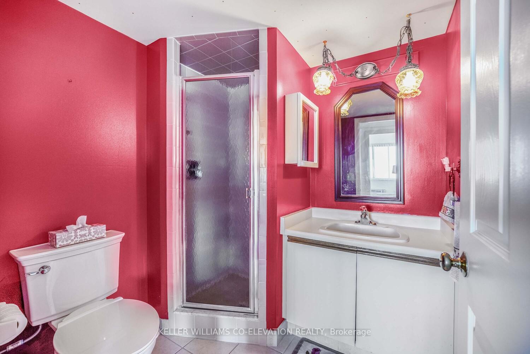
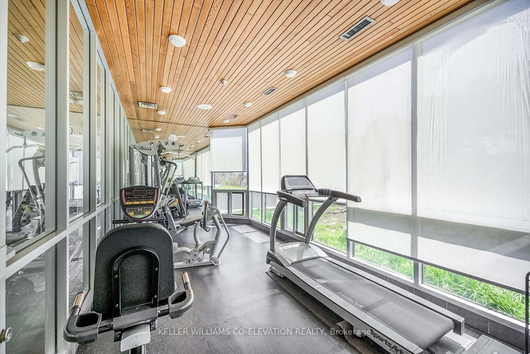
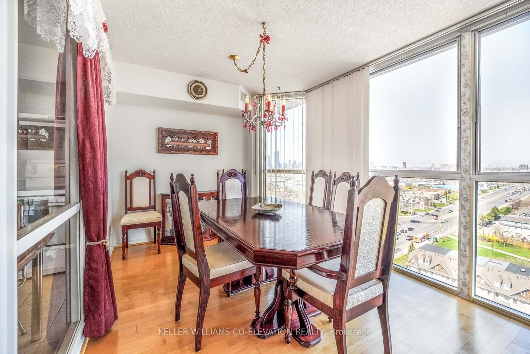
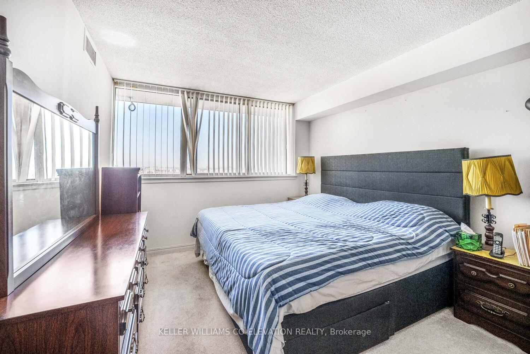
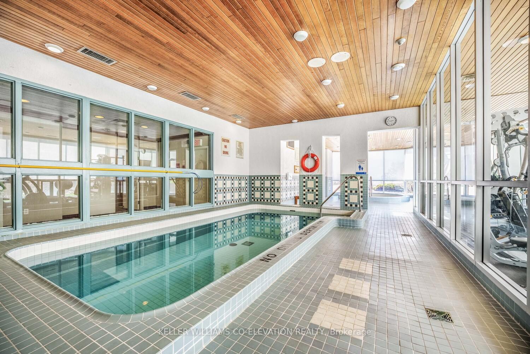
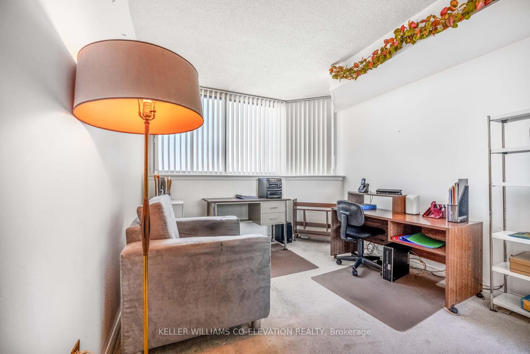
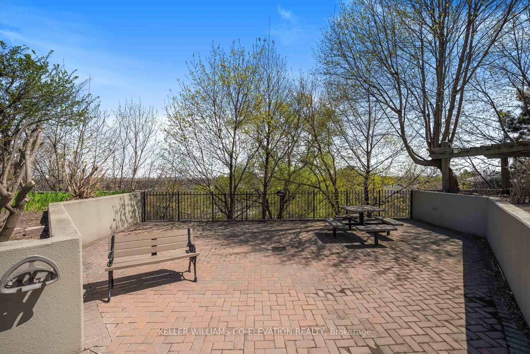

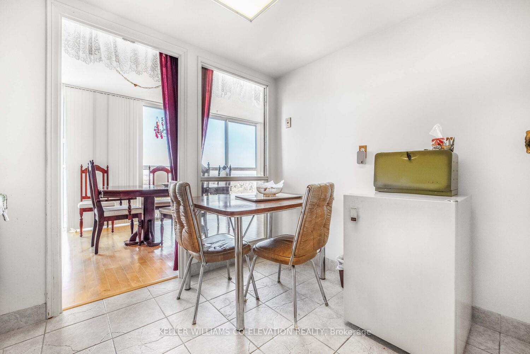
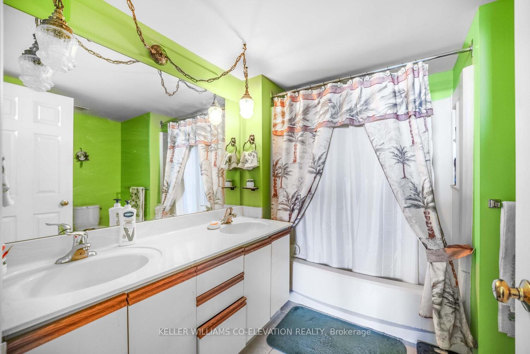
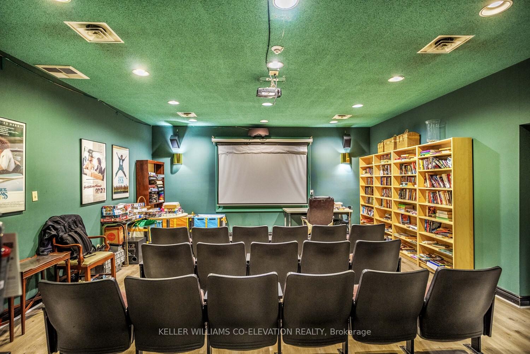
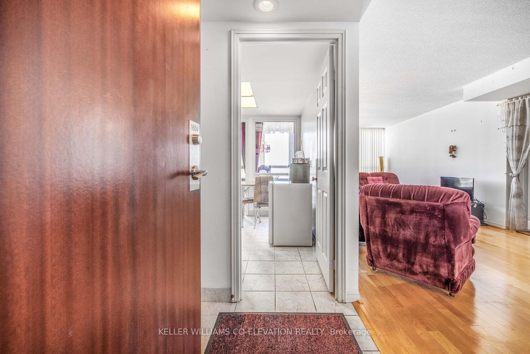
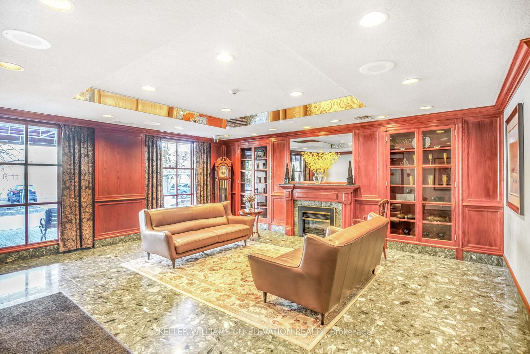

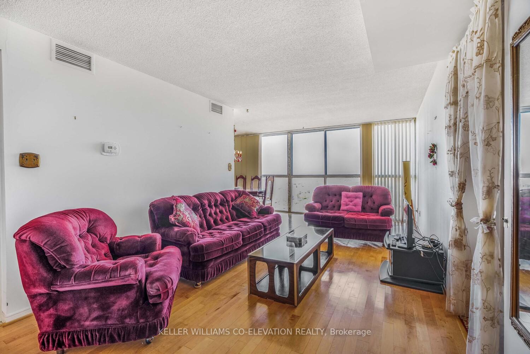
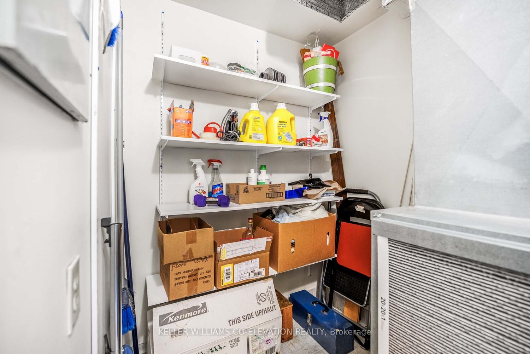
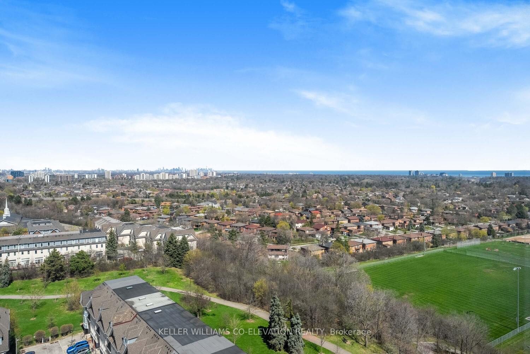
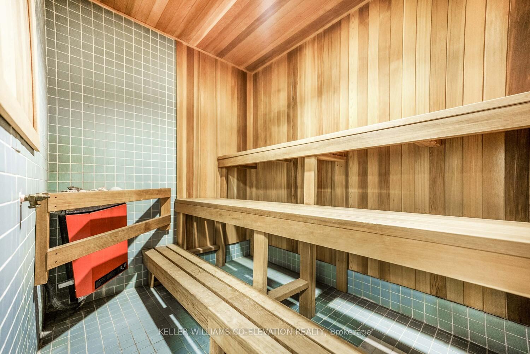
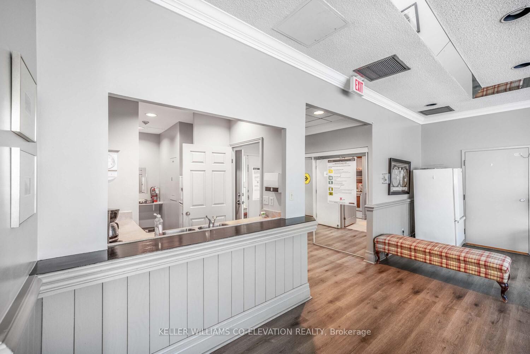
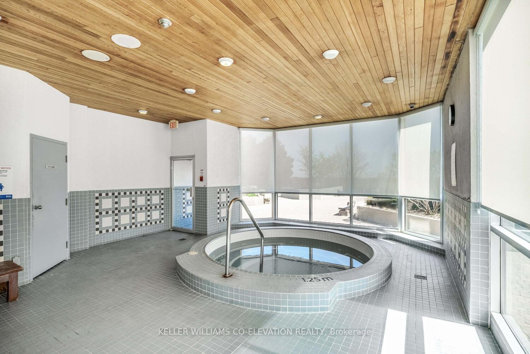























| Welcome to Suite 1604 at Kingsmere on the Park, 880 Dundas St W a bright and spacious 2-bedroom, 2-bathroom condo offering approximately 1,000 sq ft of stylish, open-concept living with stunning, unobstructed east-facing views from the 16th floor. This thoughtfully designed suite features a sun-filled living and dining area, modern kitchen, two large bedrooms including a primary with private ensuite, plus the convenience of two underground parking spots and a locker. Enjoy a full range of building amenities including an indoor pool, hot tub, sauna, fully equipped fitness centre, party room, meeting room, guest suites, car wash bay, and a secure entryphone system. Ideally located within walking distance to Huron Park Recreation Centre, nature trails, and community parks, and just minutes to Westdale Mall, Square One, Erindale GO Station, and highly rated schools including Erindale Secondary. A bus stop is right outside your door, and major highways (403, QEW, 401) are easily accessible for commuters. This is your opportunity to own in one of Mississauga's most desirable communities, perfect for professionals, downsizers, or first-time buyers seeking lifestyle and location. |
| Price | $575,000 |
| Taxes: | $2848.48 |
| Occupancy: | Owner |
| Address: | 880 Dundas Stre West , Mississauga, L5C 4H3, Peel |
| Postal Code: | L5C 4H3 |
| Province/State: | Peel |
| Directions/Cross Streets: | Dundas/Mavis |
| Level/Floor | Room | Length(ft) | Width(ft) | Descriptions | |
| Room 1 | Main | Foyer | 4.82 | 4.49 | Ceramic Floor |
| Room 2 | Main | Living Ro | 23.26 | 10.43 | Picture Window, East View, Hardwood Floor |
| Room 3 | Main | Dining Ro | 9.15 | 10.43 | Picture Window, East View, Hardwood Floor |
| Room 4 | Main | Kitchen | 9.68 | 9.68 | Ceramic Floor, Eat-in Kitchen, Ceramic Floor |
| Room 5 | Main | Primary B | 14.07 | 10.59 | Broadloom, 5 Pc Ensuite, B/I Vanity |
| Room 6 | Main | Bedroom 2 | 12.5 | 9.51 | Broadloom, Double Closet, 3 Pc Bath |
| Washroom Type | No. of Pieces | Level |
| Washroom Type 1 | 5 | Flat |
| Washroom Type 2 | 3 | Flat |
| Washroom Type 3 | 0 | |
| Washroom Type 4 | 0 | |
| Washroom Type 5 | 0 | |
| Washroom Type 6 | 5 | Flat |
| Washroom Type 7 | 3 | Flat |
| Washroom Type 8 | 0 | |
| Washroom Type 9 | 0 | |
| Washroom Type 10 | 0 |
| Total Area: | 0.00 |
| Approximatly Age: | 31-50 |
| Washrooms: | 2 |
| Heat Type: | Forced Air |
| Central Air Conditioning: | Central Air |
| Elevator Lift: | True |
$
%
Years
This calculator is for demonstration purposes only. Always consult a professional
financial advisor before making personal financial decisions.
| Although the information displayed is believed to be accurate, no warranties or representations are made of any kind. |
| KELLER WILLIAMS CO-ELEVATION REALTY |
- Listing -1 of 0
|
|

Gaurang Shah
Licenced Realtor
Dir:
416-841-0587
Bus:
905-458-7979
Fax:
905-458-1220
| Virtual Tour | Book Showing | Email a Friend |
Jump To:
At a Glance:
| Type: | Com - Condo Apartment |
| Area: | Peel |
| Municipality: | Mississauga |
| Neighbourhood: | Erindale |
| Style: | Apartment |
| Lot Size: | x 0.00() |
| Approximate Age: | 31-50 |
| Tax: | $2,848.48 |
| Maintenance Fee: | $1,232.24 |
| Beds: | 2 |
| Baths: | 2 |
| Garage: | 0 |
| Fireplace: | N |
| Air Conditioning: | |
| Pool: |
Locatin Map:
Payment Calculator:

Listing added to your favorite list
Looking for resale homes?

By agreeing to Terms of Use, you will have ability to search up to 303044 listings and access to richer information than found on REALTOR.ca through my website.


