$1,888,000
Available - For Sale
Listing ID: N12114468
12 Arden Valley Stre , Richmond Hill, L4E 4J2, York
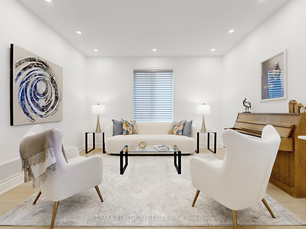
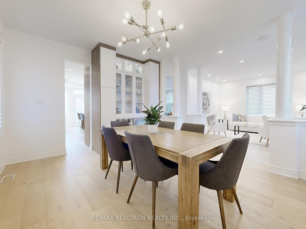
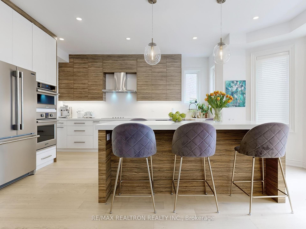
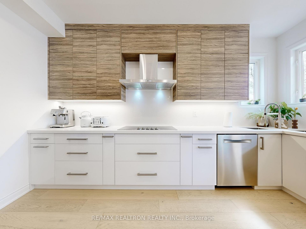
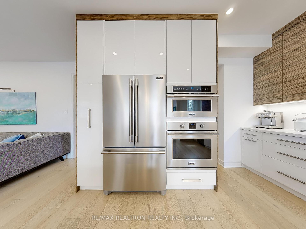
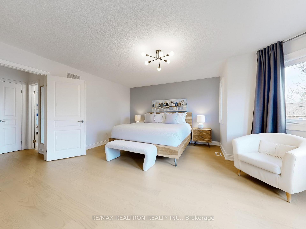
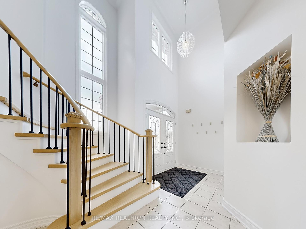
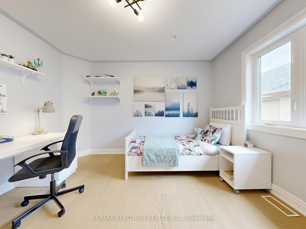
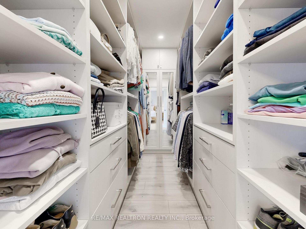
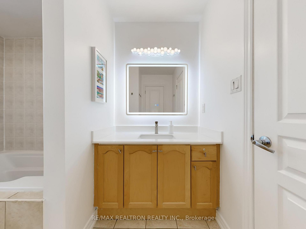
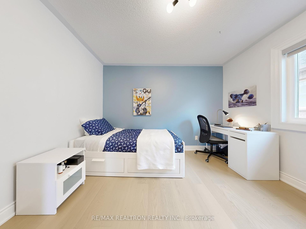
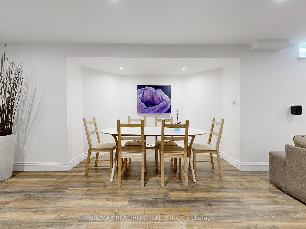
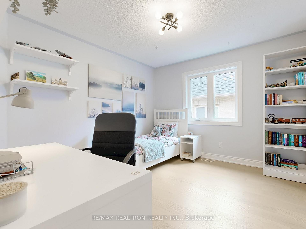
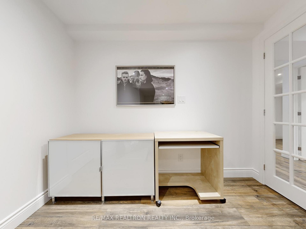
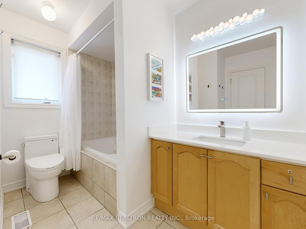

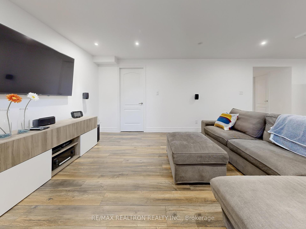
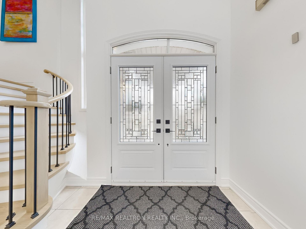
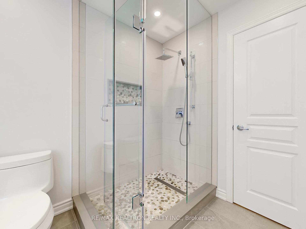
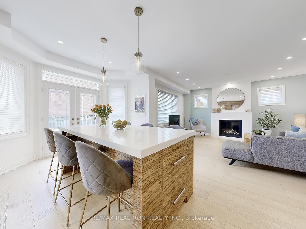
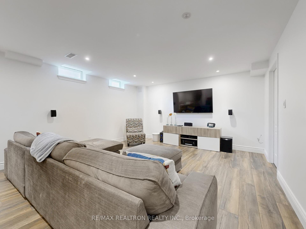
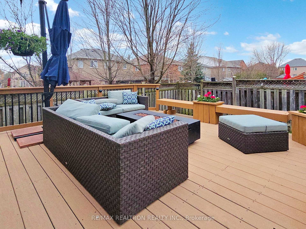
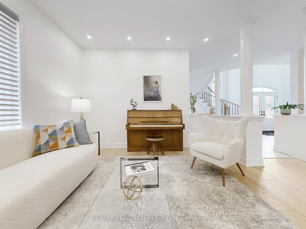
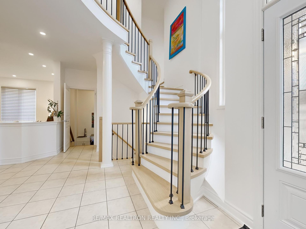
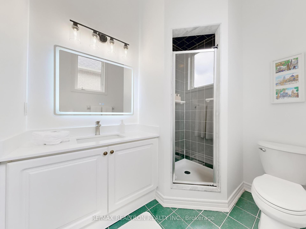
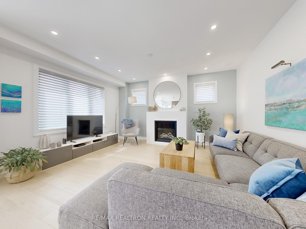
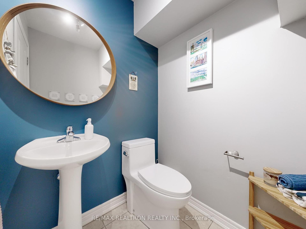
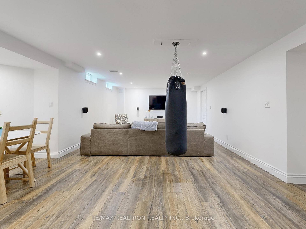
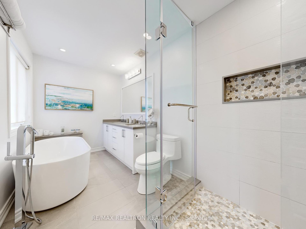
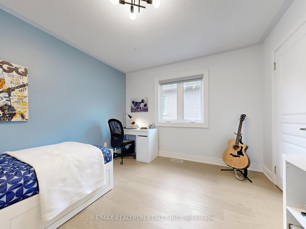
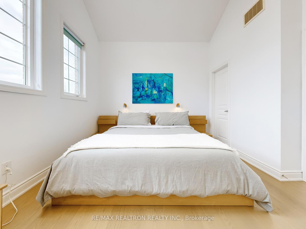
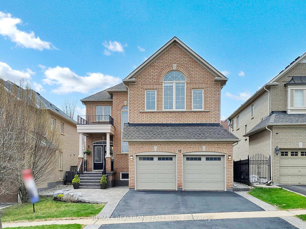
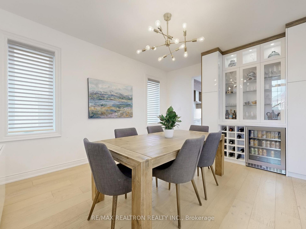
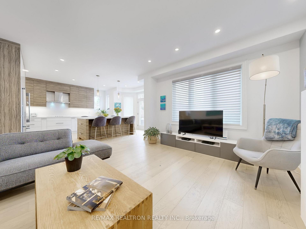
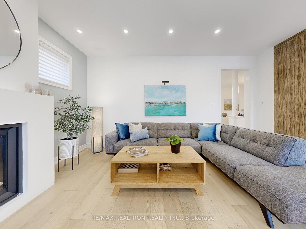
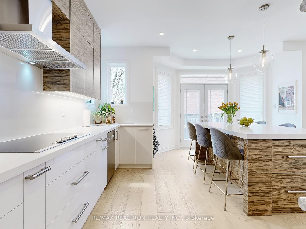
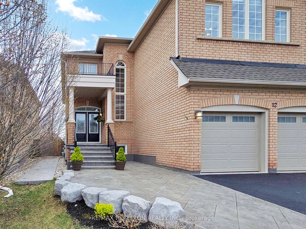
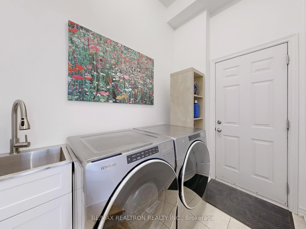
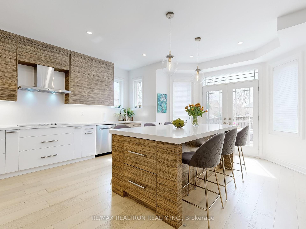
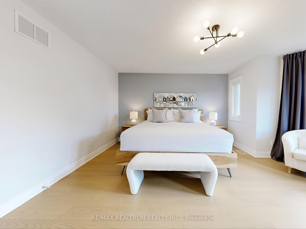
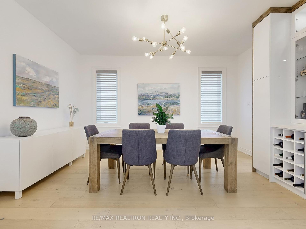
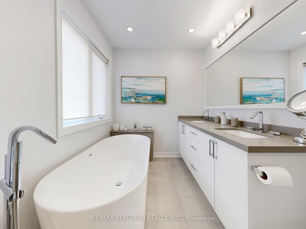
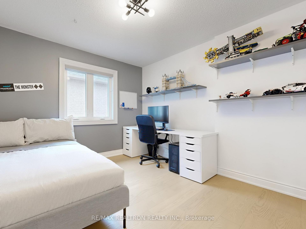
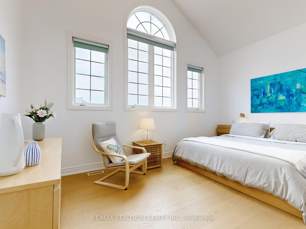
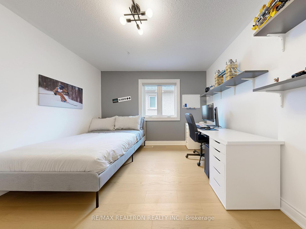
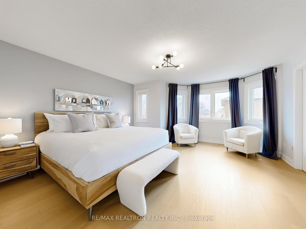
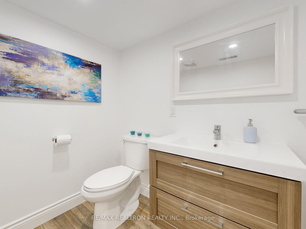
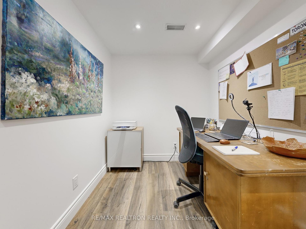
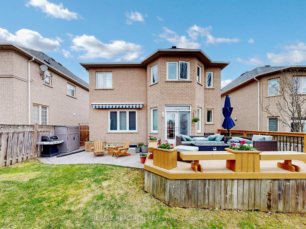
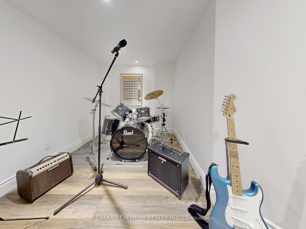


















































| Welcome to this meticulously renovated home, where over $200k in upgrades deliver exceptional quality, style, and functionality. Approx. 4500 SQFT of living space with wide plank engineered oak floors and pot lights throughout, creating a warm and modern ambiance from the moment you enter. The main level boasts a spacious open-concept layout with soaring 9-foot ceilings, offering seamless flow for modern living. The heart of the home is the chef-inspired kitchen, fully updated with Frigidaire Professional stainless-steel appliances, including a built-in cooktop, stove, microwave, French door fridge, dishwasher, and rangehood. A striking oversized island with under-island storage and modern pendant lighting anchors the space, serves as breakfast bar and/or worktops. Breakfast area walkouts to the deck, perfect for casual dining and entertaining. The family room overlooks the garden and features elegant hardwood flooring and gas fireplace, providing a cozy yet stylish retreat. The formal dining room is designed to impress with built-in cabinetry, wine racks, beverage fridge, and modern ceiling lights. A curved oak staircase with satin black balusters, oak newel posts and treads leads to 2nd floor. Stunning primary bedroom, complete with bay window, sitting area, and spa-like 5-piece ensuite featuring a freestanding tub, double Sink vanity, sleek frameless shower enclosure, and a custom walk-in closet with shelves, drawers, clothing rods, and mirrors. The guest bedroom offers its own walk-in closet and 3-piece ensuite for privacy and comfort. Backyard oasis featuring deck with gas fire pit, poured concrete patio with retractable awning. Additional features include a soundproof music room, whole-house water filtration, sprinkler system, direct garage access, and abundant storage. Freshly sealed driveway, and concrete sidewalk perfect for stylish and low-maintenance living. This is the turnkey home you've been waiting for -elegant, functional, and ready to move in. |
| Price | $1,888,000 |
| Taxes: | $7295.00 |
| Occupancy: | Owner |
| Address: | 12 Arden Valley Stre , Richmond Hill, L4E 4J2, York |
| Directions/Cross Streets: | Yonge St/ Jefferson Forest Dr |
| Rooms: | 12 |
| Rooms +: | 3 |
| Bedrooms: | 5 |
| Bedrooms +: | 0 |
| Family Room: | T |
| Basement: | Finished, Full |
| Level/Floor | Room | Length(ft) | Width(ft) | Descriptions | |
| Room 1 | Main | Kitchen | 14.37 | 12.07 | Hardwood Floor, Stainless Steel Appl, Pot Lights |
| Room 2 | Main | Breakfast | 14.37 | 12.07 | Centre Island, Granite Counters, W/O To Deck |
| Room 3 | Main | Family Ro | 16.66 | 16.01 | Hardwood Floor, Pot Lights, Gas Fireplace |
| Room 4 | Main | Dining Ro | 13.38 | 13.05 | Hardwood Floor, B/I Fridge, B/I Shelves |
| Room 5 | Main | Living Ro | 13.38 | 13.05 | Hardwood Floor, Pot Lights, Large Window |
| Room 6 | Second | Primary B | 16.99 | 15.35 | Bay Window, 5 Pc Ensuite, Walk-In Closet(s) |
| Room 7 | Second | Bedroom 2 | 16.01 | 11.09 | Walk-In Closet(s), 3 Pc Ensuite, Cathedral Ceiling(s) |
| Room 8 | Second | Bedroom 3 | 12.07 | 11.09 | Hardwood Floor, Semi Ensuite, Closet |
| Room 9 | Second | Bedroom 4 | 12.07 | 11.09 | Hardwood Floor, Large Window, Closet |
| Room 10 | Second | Bedroom 5 | 12.07 | 11.09 | Hardwood Floor, Large Window, Closet |
| Room 11 | Basement | Great Roo | 28.47 | 14.37 | 2 Pc Bath, Pot Lights, Above Grade Window |
| Room 12 | Basement | Play | 9.45 | 16.01 | Laminate, Pot Lights, French Doors |
| Room 13 | Basement | Office | 12.07 | 7.81 | Laminate, Pot Lights, French Doors |
| Room 14 | Basement | Cold Room | 10.43 | 10.76 |
| Washroom Type | No. of Pieces | Level |
| Washroom Type 1 | 2 | Main |
| Washroom Type 2 | 4 | Second |
| Washroom Type 3 | 5 | Second |
| Washroom Type 4 | 2 | Basement |
| Washroom Type 5 | 0 |
| Total Area: | 0.00 |
| Property Type: | Detached |
| Style: | 2-Storey |
| Exterior: | Brick |
| Garage Type: | Attached |
| (Parking/)Drive: | Private Do |
| Drive Parking Spaces: | 2 |
| Park #1 | |
| Parking Type: | Private Do |
| Park #2 | |
| Parking Type: | Private Do |
| Pool: | None |
| Approximatly Square Footage: | 2500-3000 |
| CAC Included: | N |
| Water Included: | N |
| Cabel TV Included: | N |
| Common Elements Included: | N |
| Heat Included: | N |
| Parking Included: | N |
| Condo Tax Included: | N |
| Building Insurance Included: | N |
| Fireplace/Stove: | Y |
| Heat Type: | Forced Air |
| Central Air Conditioning: | Central Air |
| Central Vac: | N |
| Laundry Level: | Syste |
| Ensuite Laundry: | F |
| Sewers: | Sewer |
$
%
Years
This calculator is for demonstration purposes only. Always consult a professional
financial advisor before making personal financial decisions.
| Although the information displayed is believed to be accurate, no warranties or representations are made of any kind. |
| RE/MAX REALTRON REALTY INC. |
- Listing -1 of 0
|
|

Gaurang Shah
Licenced Realtor
Dir:
416-841-0587
Bus:
905-458-7979
Fax:
905-458-1220
| Virtual Tour | Book Showing | Email a Friend |
Jump To:
At a Glance:
| Type: | Freehold - Detached |
| Area: | York |
| Municipality: | Richmond Hill |
| Neighbourhood: | Jefferson |
| Style: | 2-Storey |
| Lot Size: | x 109.91(Feet) |
| Approximate Age: | |
| Tax: | $7,295 |
| Maintenance Fee: | $0 |
| Beds: | 5 |
| Baths: | 5 |
| Garage: | 0 |
| Fireplace: | Y |
| Air Conditioning: | |
| Pool: | None |
Locatin Map:
Payment Calculator:

Listing added to your favorite list
Looking for resale homes?

By agreeing to Terms of Use, you will have ability to search up to 308963 listings and access to richer information than found on REALTOR.ca through my website.


