$1,099,000
Available - For Sale
Listing ID: N12114525
11 Unity Gardens Driv , Markham, L3R 5R6, York


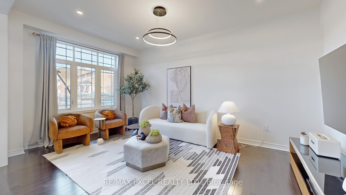
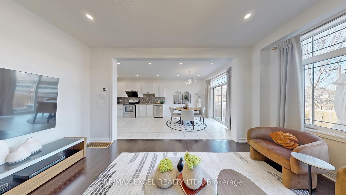
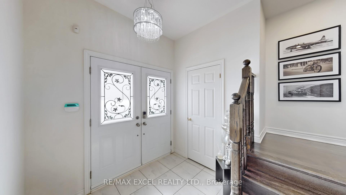
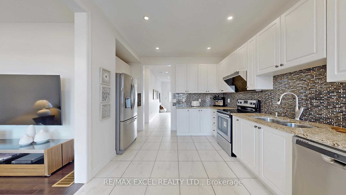
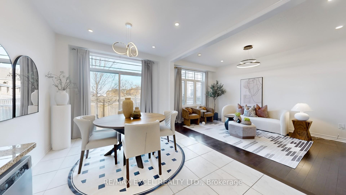
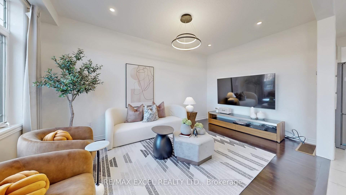
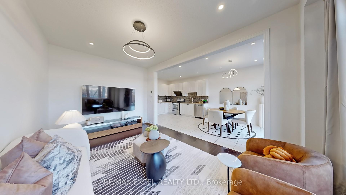
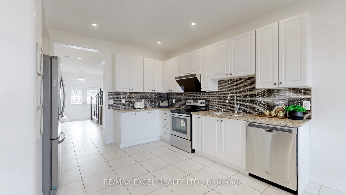
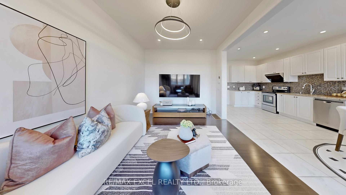
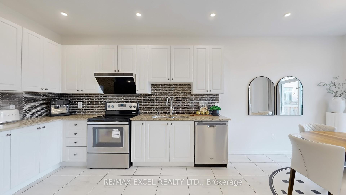
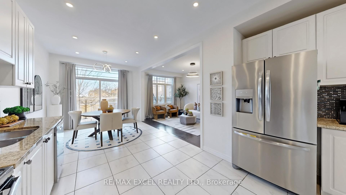
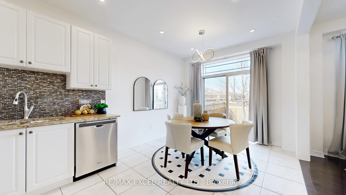
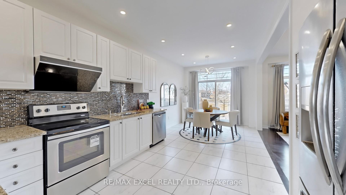

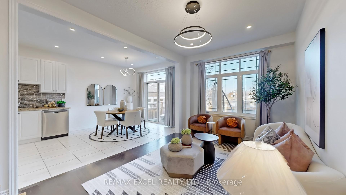
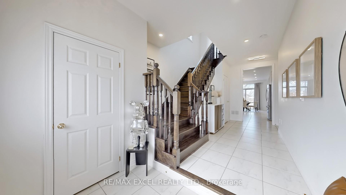
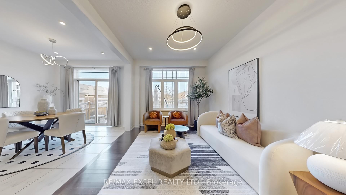
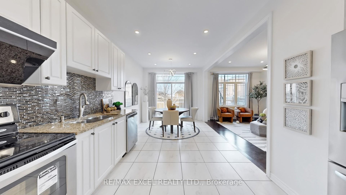
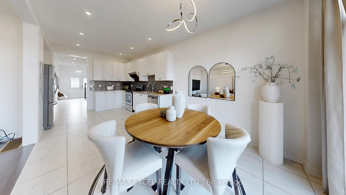
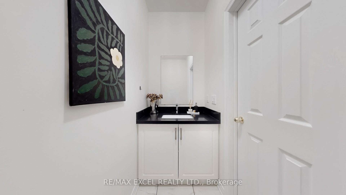
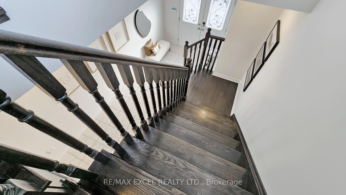
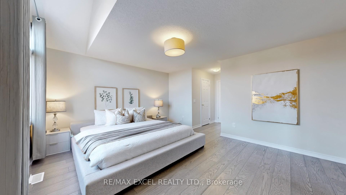
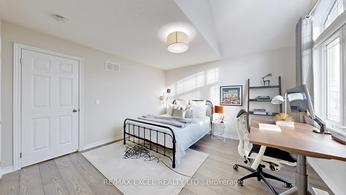
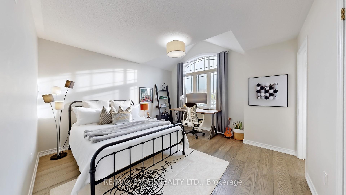
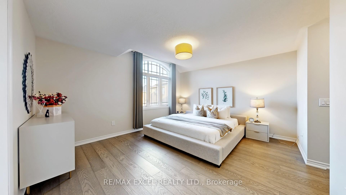
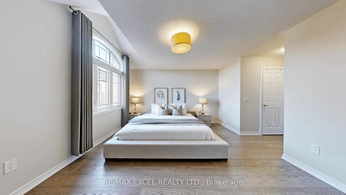
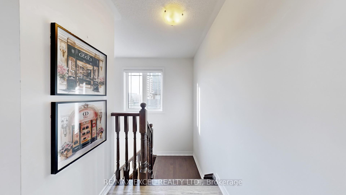
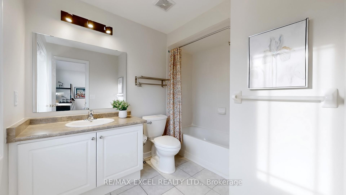
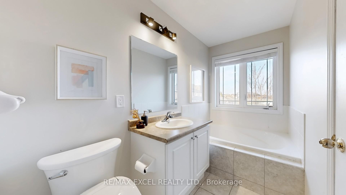
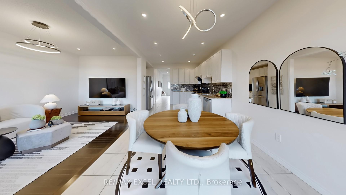
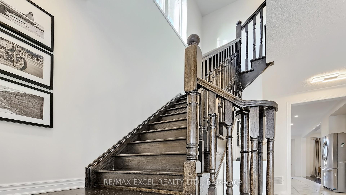
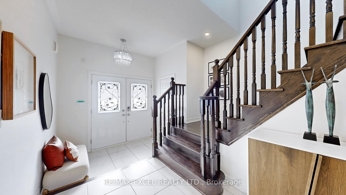
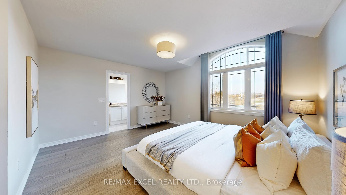
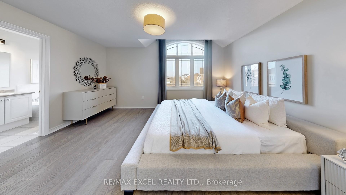
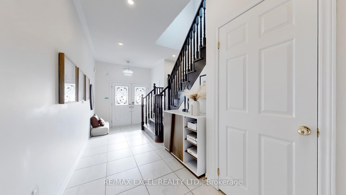
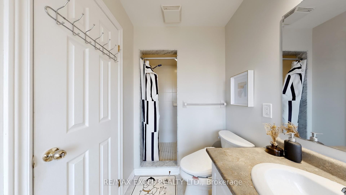

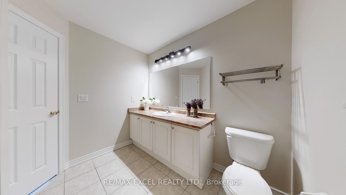
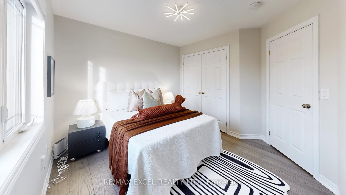
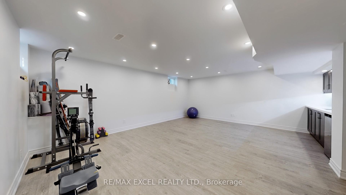
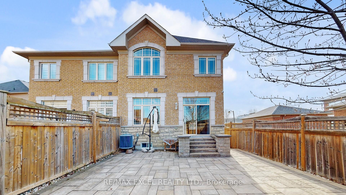
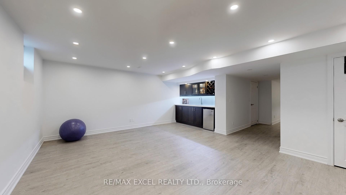
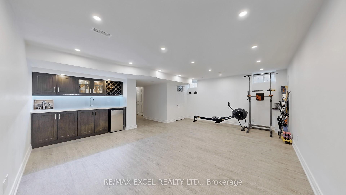
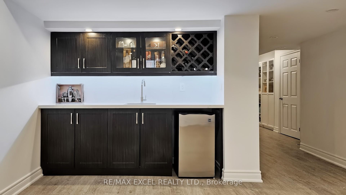
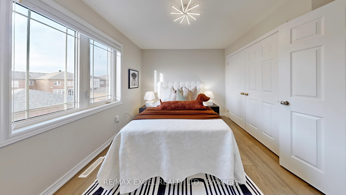
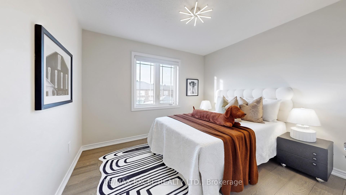
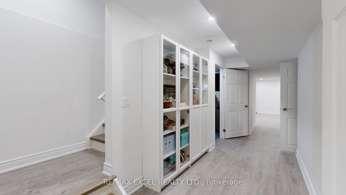
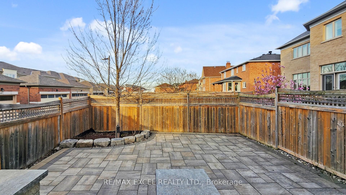
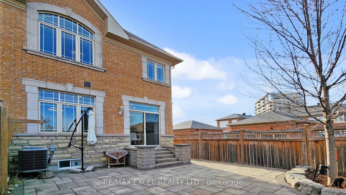



















































| Beautiful Semi-Detached In The Sought After South Unionville Neighbourhood; One Of The Newest In The Area with Only 10 Yr Old; Very Spacious With Over 1,800 Sqft; Sun-Filled Corner Lot With 3-Way Exposure; Upgraded Engineered Hardwood On Second Floor With 2 Ensuites And 1 Shared Full Bath; 9 Feet Ceiling On Ground Floor With New Potlights; Renovated Powder Room; Glass Backsplash & Stone Countertop In Kitchen; Fotile Hood And Nest Thormometer; Full Stone Interlock Front Driveway & Fully Landscaped Backyard Patio; Profesional Finished Basement With Wetbar And One Bedroom For Extra Space; High Demanded Top Ranked School Zone Sorrounded With Tons Of Greenspace! Steps To T& T Supermarket, York U, Go Station, DT Markham; Panam Centre, Ymca, Restaurants, 407, Markville Mall And Much Much More |
| Price | $1,099,000 |
| Taxes: | $5348.00 |
| Occupancy: | Owner |
| Address: | 11 Unity Gardens Driv , Markham, L3R 5R6, York |
| Directions/Cross Streets: | Kennedy/407 |
| Rooms: | 7 |
| Rooms +: | 2 |
| Bedrooms: | 3 |
| Bedrooms +: | 1 |
| Family Room: | F |
| Basement: | Finished |
| Level/Floor | Room | Length(ft) | Width(ft) | Descriptions | |
| Room 1 | Ground | Foyer | 8 | 5.9 | Ceramic Floor, French Doors |
| Room 2 | Ground | Kitchen | 10.17 | 10 | Ceramic Floor, Granite Counters, Backsplash |
| Room 3 | Ground | Breakfast | 12.17 | 10 | Hardwood Floor, Overlooks Living, W/O To Patio |
| Room 4 | Ground | Great Roo | 16.83 | 10 | Hardwood Floor, Overlooks Dining, Overlooks Backyard |
| Room 5 | Second | Primary B | 15.15 | 13.15 | Hardwood Floor, Walk-In Closet(s), 4 Pc Ensuite |
| Room 6 | Second | Bedroom 2 | 13.15 | 12.82 | Hardwood Floor, Large Closet, 3 Pc Ensuite |
| Room 7 | Second | Bedroom 3 | 10 | 10 | Hardwood Floor, B/I Closet, 3 Pc Bath |
| Washroom Type | No. of Pieces | Level |
| Washroom Type 1 | 3 | Second |
| Washroom Type 2 | 2 | Ground |
| Washroom Type 3 | 0 | |
| Washroom Type 4 | 0 | |
| Washroom Type 5 | 0 |
| Total Area: | 0.00 |
| Approximatly Age: | 0-5 |
| Property Type: | Semi-Detached |
| Style: | 2-Storey |
| Exterior: | Brick, Stone |
| Garage Type: | Built-In |
| (Parking/)Drive: | Private |
| Drive Parking Spaces: | 3 |
| Park #1 | |
| Parking Type: | Private |
| Park #2 | |
| Parking Type: | Private |
| Pool: | None |
| Approximatly Age: | 0-5 |
| Approximatly Square Footage: | 1500-2000 |
| Property Features: | Fenced Yard, Greenbelt/Conserva |
| CAC Included: | N |
| Water Included: | N |
| Cabel TV Included: | N |
| Common Elements Included: | N |
| Heat Included: | N |
| Parking Included: | N |
| Condo Tax Included: | N |
| Building Insurance Included: | N |
| Fireplace/Stove: | N |
| Heat Type: | Forced Air |
| Central Air Conditioning: | Central Air |
| Central Vac: | N |
| Laundry Level: | Syste |
| Ensuite Laundry: | F |
| Sewers: | Sewer |
$
%
Years
This calculator is for demonstration purposes only. Always consult a professional
financial advisor before making personal financial decisions.
| Although the information displayed is believed to be accurate, no warranties or representations are made of any kind. |
| RE/MAX EXCEL REALTY LTD. |
- Listing -1 of 0
|
|

Gaurang Shah
Licenced Realtor
Dir:
416-841-0587
Bus:
905-458-7979
Fax:
905-458-1220
| Book Showing | Email a Friend |
Jump To:
At a Glance:
| Type: | Freehold - Semi-Detached |
| Area: | York |
| Municipality: | Markham |
| Neighbourhood: | Village Green-South Unionville |
| Style: | 2-Storey |
| Lot Size: | x 92.67(Feet) |
| Approximate Age: | 0-5 |
| Tax: | $5,348 |
| Maintenance Fee: | $0 |
| Beds: | 3+1 |
| Baths: | 4 |
| Garage: | 0 |
| Fireplace: | N |
| Air Conditioning: | |
| Pool: | None |
Locatin Map:
Payment Calculator:

Listing added to your favorite list
Looking for resale homes?

By agreeing to Terms of Use, you will have ability to search up to 308963 listings and access to richer information than found on REALTOR.ca through my website.


