$659,000
Available - For Sale
Listing ID: X12114607
2450 Bernard Stre East , The Nation, K0C 2B0, Prescott and Rus
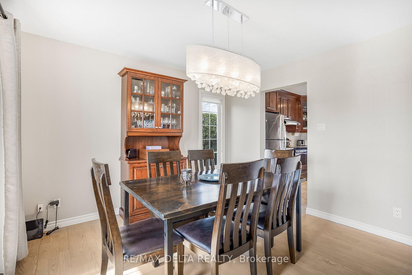
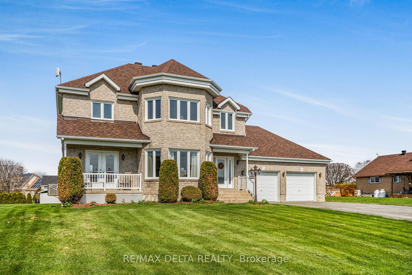
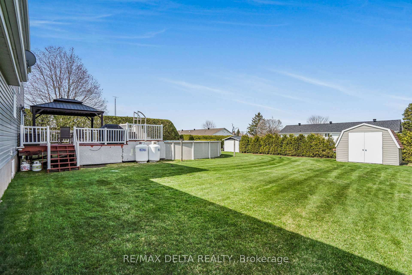

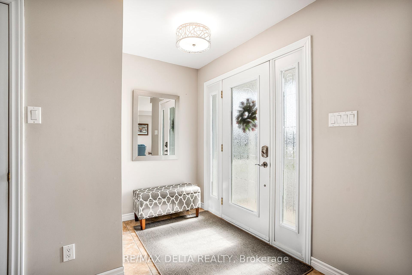
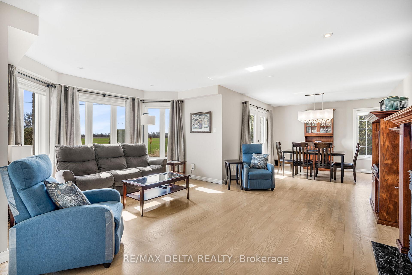
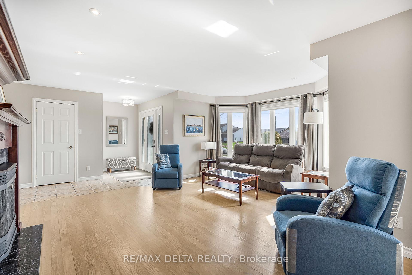
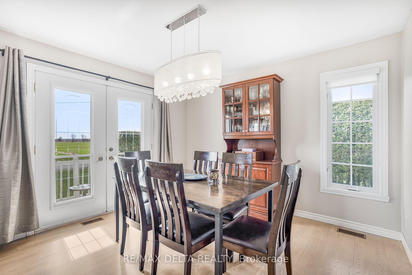
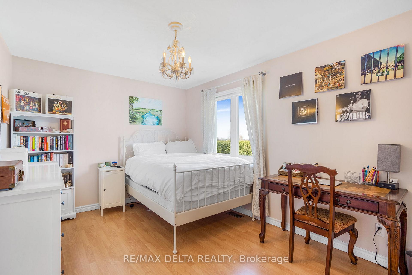
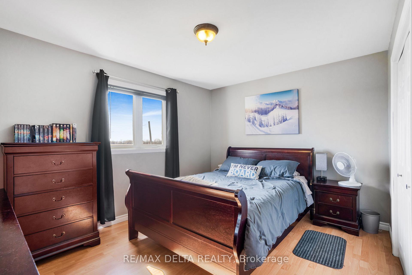
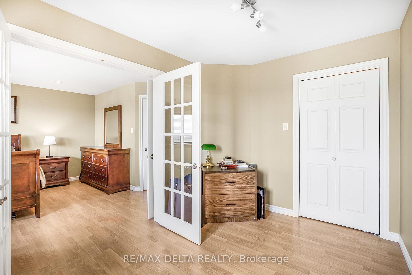
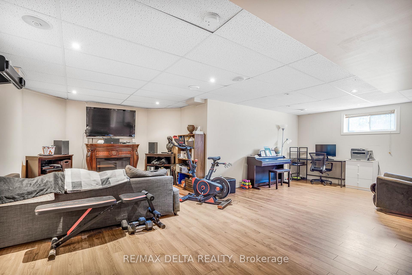
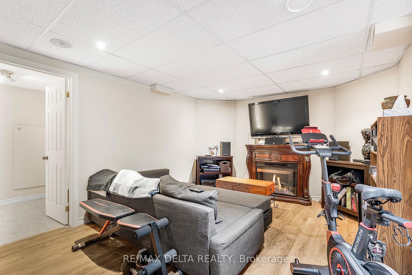
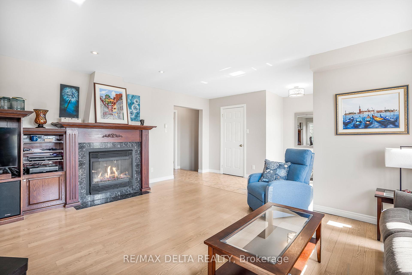
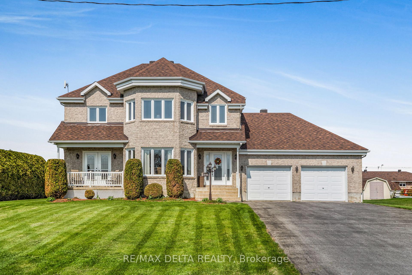
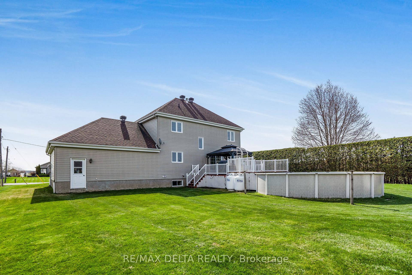
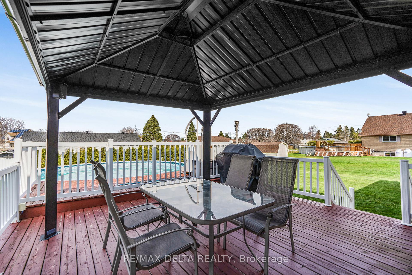
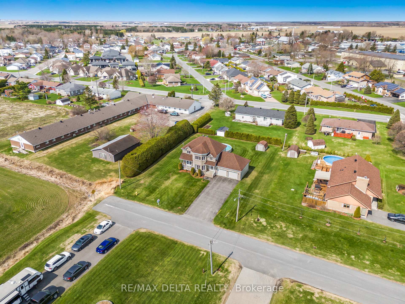
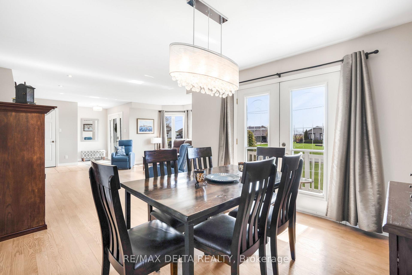
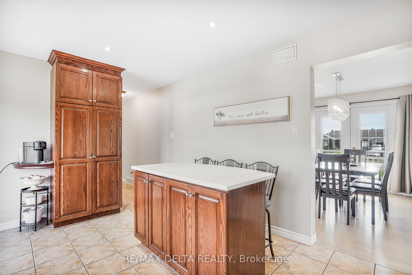
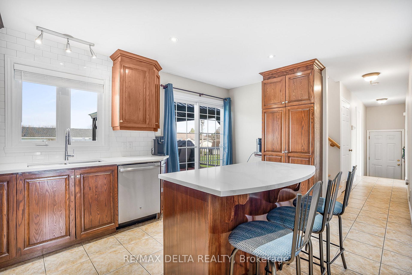
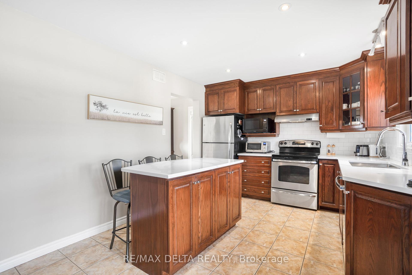
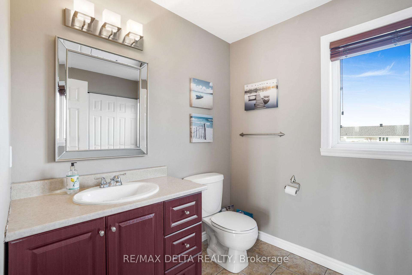
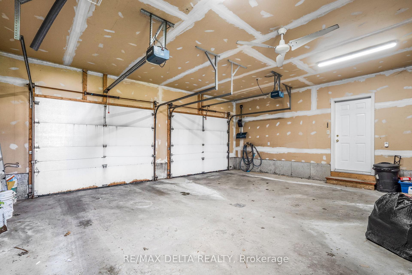
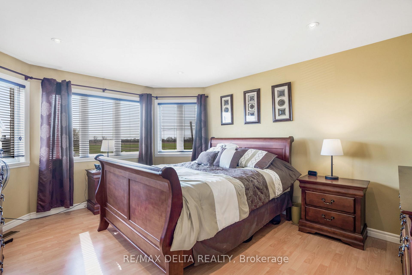
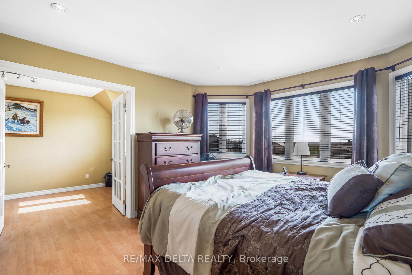
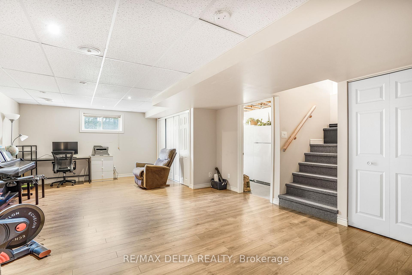
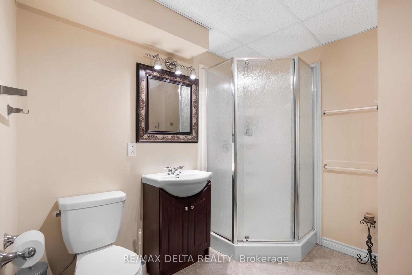
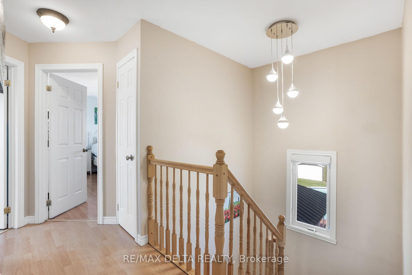





























| Cul-de-sac location means no traffic. Enjoy quiet, relaxing surroundings in this established neighborhood. A suitable foyer will direct your guest to the open living and dining area that shares a built-in wood unit which incorporates a gas fireplace. Secluded kitchen leads you to the deck and pool area. Powder room and laundry adjoins off garage. Second level holds primary bedroom which is large enough for king size bed and is also enhanced by an adjacent room that could be used as an office, nursery or sitting room. Fabulous, renovated bathroom features a standalone bathtub, a distinguish shower stall and double sink vanity. Keep the kids near with two additional bedrooms. Full size basement with rec room and/or game room also owns a bathroom with shower for family and guest to use. Basement also provides access to the double car garage. Look at this yard, plenty of room to plant a garden. Location demands rapid action! |
| Price | $659,000 |
| Taxes: | $3880.00 |
| Assessment Year: | 2024 |
| Occupancy: | Owner |
| Address: | 2450 Bernard Stre East , The Nation, K0C 2B0, Prescott and Rus |
| Directions/Cross Streets: | Bergevin/Bernard |
| Rooms: | 11 |
| Bedrooms: | 3 |
| Bedrooms +: | 0 |
| Family Room: | F |
| Basement: | Full, Finished |
| Level/Floor | Room | Length(ft) | Width(ft) | Descriptions | |
| Room 1 | Main | Kitchen | 10.79 | 15.91 | Quartz Counter, Stainless Steel Appl, Overlooks Pool |
| Room 2 | Main | Dining Ro | 12.99 | 11.71 | Juliette Balcony |
| Room 3 | Main | Living Ro | 16.01 | 12 | Bay Window, Fireplace Insert, Combined w/Dining |
| Room 4 | Main | Foyer | 5.71 | 8.79 | |
| Room 5 | Main | Powder Ro | 6.89 | 8.59 | Combined w/Laundry, Ceramic Floor |
| Room 6 | Second | Bathroom | 11.51 | 10.4 | 5 Pc Bath, Separate Shower, Soaking Tub |
| Room 7 | Second | Primary B | 14.01 | 12.4 | |
| Room 8 | Second | Den | 8.4 | 12 | Combined w/Primary |
| Room 9 | Second | Bedroom | 9.09 | 13.71 | |
| Room 10 | Second | Bedroom | 10.2 | 12.99 | |
| Room 11 | Basement | Game Room | 12.99 | 13.97 | |
| Room 12 | Basement | Media Roo | 20.01 | 11.28 | |
| Room 13 | Basement | Bathroom | 8.4 | 10.1 | 3 Pc Bath |
| Room 14 | Basement | Furnace R | 10.5 | 10.99 | Access To Garage |
| Room 15 | Basement | Common Ro | 15.48 | 5.08 |
| Washroom Type | No. of Pieces | Level |
| Washroom Type 1 | 2 | Main |
| Washroom Type 2 | 5 | Second |
| Washroom Type 3 | 3 | Basement |
| Washroom Type 4 | 0 | |
| Washroom Type 5 | 0 | |
| Washroom Type 6 | 2 | Main |
| Washroom Type 7 | 5 | Second |
| Washroom Type 8 | 3 | Basement |
| Washroom Type 9 | 0 | |
| Washroom Type 10 | 0 |
| Total Area: | 0.00 |
| Property Type: | Detached |
| Style: | 2-Storey |
| Exterior: | Brick, Vinyl Siding |
| Garage Type: | Attached |
| (Parking/)Drive: | Private Do |
| Drive Parking Spaces: | 4 |
| Park #1 | |
| Parking Type: | Private Do |
| Park #2 | |
| Parking Type: | Private Do |
| Pool: | Above Gr |
| Other Structures: | Garden Shed |
| Approximatly Square Footage: | 1500-2000 |
| CAC Included: | N |
| Water Included: | N |
| Cabel TV Included: | N |
| Common Elements Included: | N |
| Heat Included: | N |
| Parking Included: | N |
| Condo Tax Included: | N |
| Building Insurance Included: | N |
| Fireplace/Stove: | Y |
| Heat Type: | Forced Air |
| Central Air Conditioning: | Central Air |
| Central Vac: | N |
| Laundry Level: | Syste |
| Ensuite Laundry: | F |
| Sewers: | Septic |
| Utilities-Hydro: | Y |
$
%
Years
This calculator is for demonstration purposes only. Always consult a professional
financial advisor before making personal financial decisions.
| Although the information displayed is believed to be accurate, no warranties or representations are made of any kind. |
| RE/MAX DELTA REALTY |
- Listing -1 of 0
|
|

Gaurang Shah
Licenced Realtor
Dir:
416-841-0587
Bus:
905-458-7979
Fax:
905-458-1220
| Virtual Tour | Book Showing | Email a Friend |
Jump To:
At a Glance:
| Type: | Freehold - Detached |
| Area: | Prescott and Russell |
| Municipality: | The Nation |
| Neighbourhood: | 605 - The Nation Municipality |
| Style: | 2-Storey |
| Lot Size: | x 150.00(Feet) |
| Approximate Age: | |
| Tax: | $3,880 |
| Maintenance Fee: | $0 |
| Beds: | 3 |
| Baths: | 3 |
| Garage: | 0 |
| Fireplace: | Y |
| Air Conditioning: | |
| Pool: | Above Gr |
Locatin Map:
Payment Calculator:

Listing added to your favorite list
Looking for resale homes?

By agreeing to Terms of Use, you will have ability to search up to 305835 listings and access to richer information than found on REALTOR.ca through my website.


