$649,900
Available - For Sale
Listing ID: X12114616
435 June Cour , Orleans - Convent Glen and Area, K1W 0C9, Ottawa
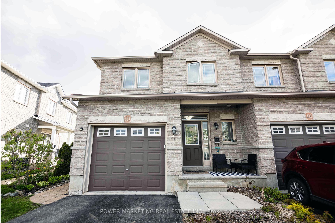
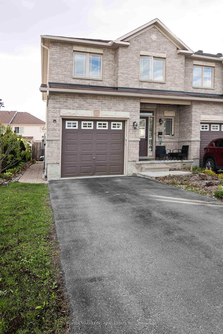
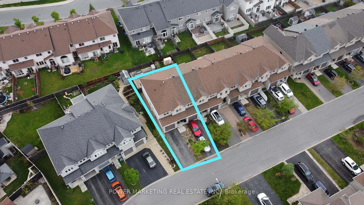
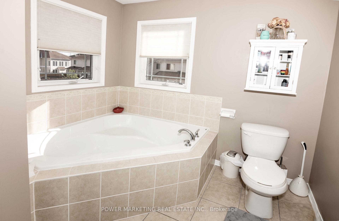
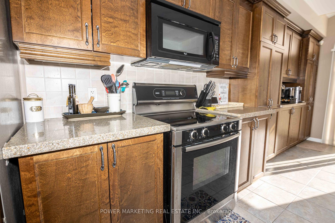


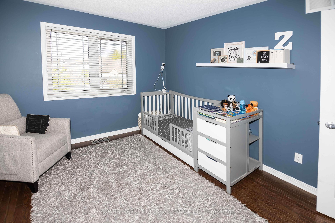
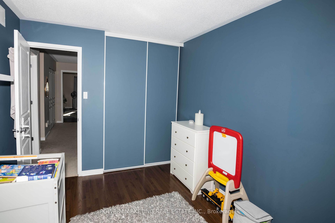
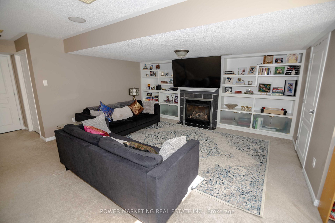
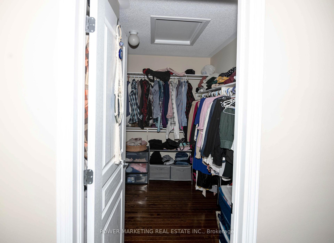
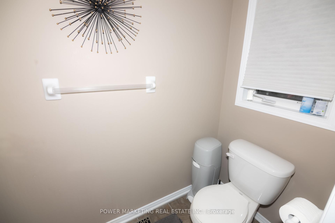
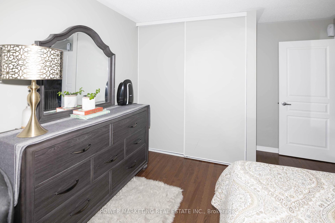
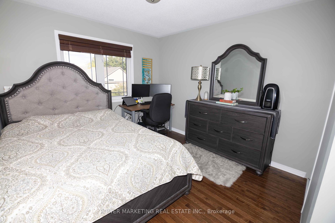
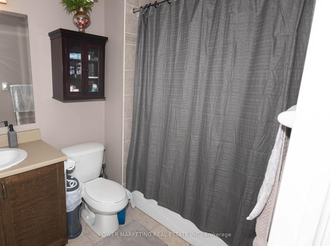
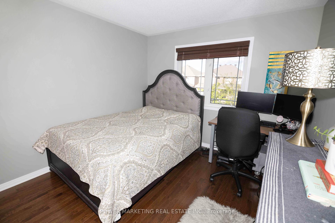
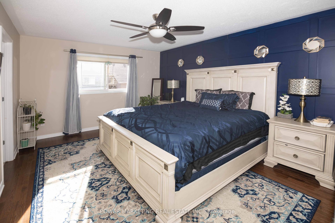
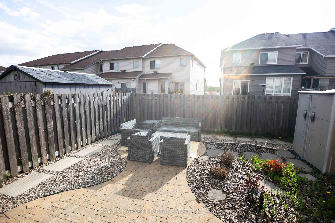
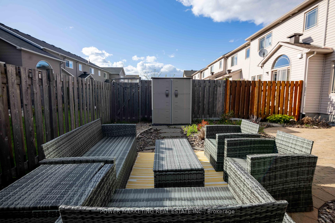
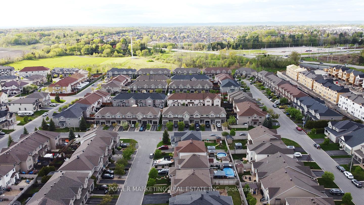
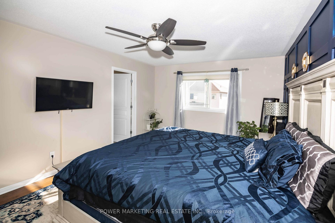
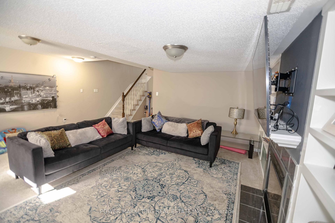
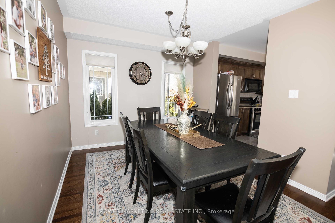
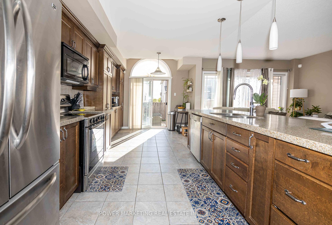
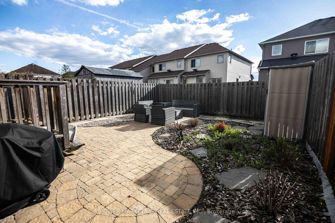
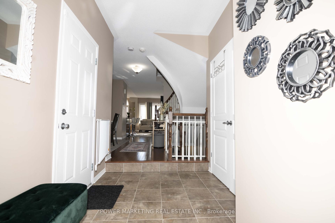
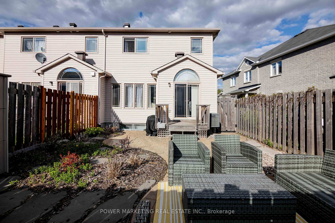
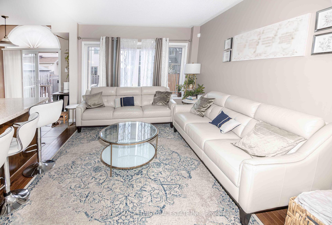
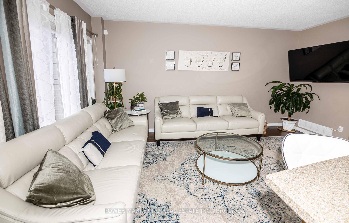
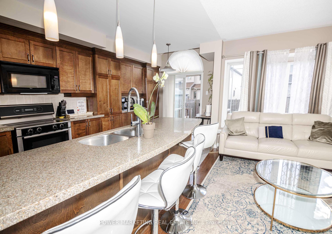
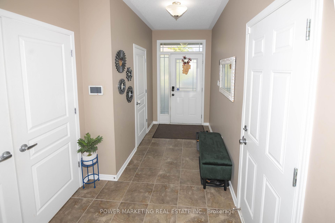
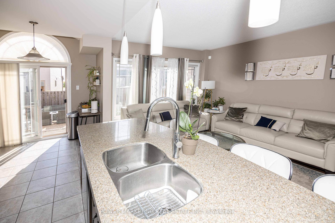
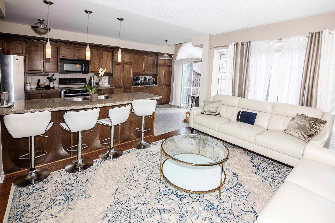
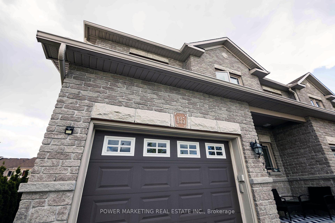
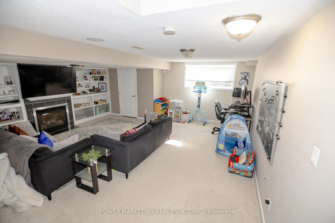
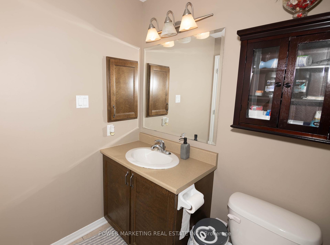
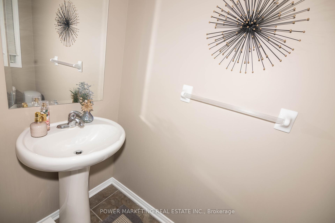
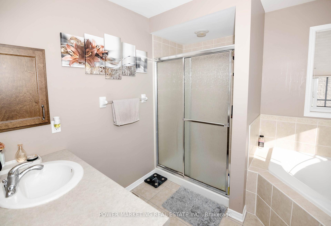
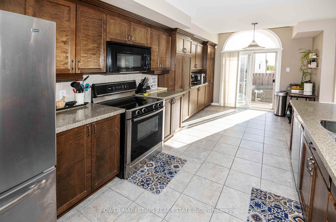
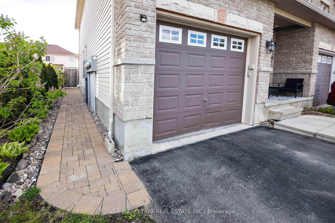
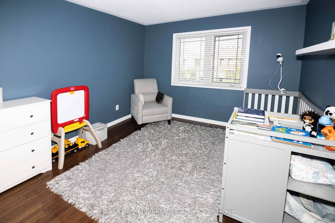
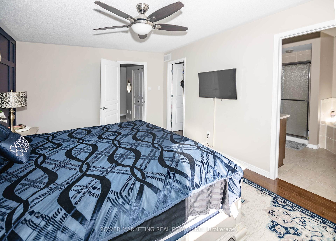
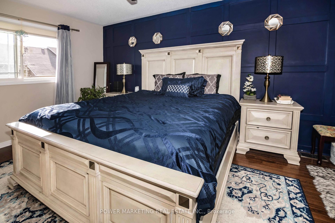
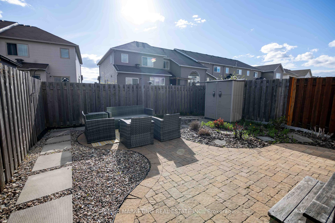
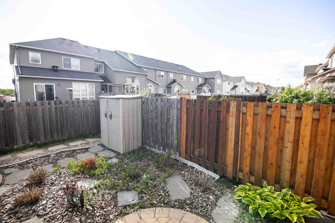

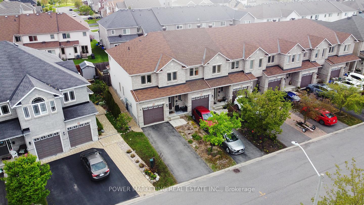















































| Step into this beautifully maintained end unit townhome where style, comfort, and pride of ownership shine throughout. This stunning 3-bedroom, 2 full + 2 partial bath home offers over 2,000 sq ft of thoughtfully designed living space perfect for families, professionals, or anyone who loves to entertain. From the moment you enter the bright and welcoming foyer, you'll be greeted by rich hardwood floors that flow into the spacious dining area and gourmet kitchen. Cooking is a delight with sleek stainless steel appliances, granite countertops, and a breakfast bar ideal for casual meals or morning coffee. The sun-filled living room overlooks a private backyard sanctuary complete with interlock patio and lush landscaping your personal haven for outdoor entertaining or peaceful relaxation. Upstairs, retreat to a luxurious primary suite with a walk-in closet and spa-like 4-piece ensuite. Two additional generously sized bedrooms and a full bath provide comfort and convenience for the whole family. The fully finished basement offers even more living space with a cozy family room featuring a gas fireplace and large window. A handy 2-piece bath combined with laundry facilities adds extra function to this level. Additional highlights include: Hardwood & wall-to-wall carpet flooring, Fully fenced backyard with interlock patio, Attached garage + driveway parking, and Meticulously landscaped lot. This move-in ready gem is close to parks, schools, shopping, and more everything you need is just minutes away. Don't miss your chance to make this exceptional property your next home! |
| Price | $649,900 |
| Taxes: | $4473.23 |
| Assessment Year: | 2024 |
| Occupancy: | Owner |
| Address: | 435 June Cour , Orleans - Convent Glen and Area, K1W 0C9, Ottawa |
| Directions/Cross Streets: | Naven and Renaud |
| Rooms: | 15 |
| Bedrooms: | 3 |
| Bedrooms +: | 0 |
| Family Room: | T |
| Basement: | Full, Finished |
| Level/Floor | Room | Length(ft) | Width(ft) | Descriptions | |
| Room 1 | Main | Living Ro | 16.24 | 10.99 | |
| Room 2 | Main | Dining Ro | 14.99 | 9.97 | |
| Room 3 | Main | Kitchen | 10.5 | 8.99 | |
| Room 4 | Main | Breakfast | 8.99 | 8.5 | |
| Room 5 | Main | Foyer | 13.32 | 3.31 | |
| Room 6 | Second | Primary B | 15.97 | 11.48 | |
| Room 7 | Second | Bathroom | |||
| Room 8 | Second | Bedroom | 10.99 | 9.97 | |
| Room 9 | Second | Bedroom | 11.15 | 9.97 | |
| Room 10 | Second | Bathroom | |||
| Room 11 | Main | Bathroom | |||
| Room 12 | Lower | Family Ro | 19.65 | 18.99 | |
| Room 13 | Lower | Laundry | |||
| Room 14 | Lower | Utility R | |||
| Room 15 | Lower | Bathroom |
| Washroom Type | No. of Pieces | Level |
| Washroom Type 1 | 2 | Main |
| Washroom Type 2 | 3 | Second |
| Washroom Type 3 | 4 | Second |
| Washroom Type 4 | 2 | Ground |
| Washroom Type 5 | 0 |
| Total Area: | 0.00 |
| Approximatly Age: | 6-15 |
| Property Type: | Att/Row/Townhouse |
| Style: | 2-Storey |
| Exterior: | Brick, Vinyl Siding |
| Garage Type: | Attached |
| Drive Parking Spaces: | 2 |
| Pool: | None |
| Approximatly Age: | 6-15 |
| Approximatly Square Footage: | 1500-2000 |
| CAC Included: | N |
| Water Included: | N |
| Cabel TV Included: | N |
| Common Elements Included: | N |
| Heat Included: | N |
| Parking Included: | N |
| Condo Tax Included: | N |
| Building Insurance Included: | N |
| Fireplace/Stove: | Y |
| Heat Type: | Forced Air |
| Central Air Conditioning: | Central Air |
| Central Vac: | N |
| Laundry Level: | Syste |
| Ensuite Laundry: | F |
| Sewers: | None |
$
%
Years
This calculator is for demonstration purposes only. Always consult a professional
financial advisor before making personal financial decisions.
| Although the information displayed is believed to be accurate, no warranties or representations are made of any kind. |
| POWER MARKETING REAL ESTATE INC. |
- Listing -1 of 0
|
|

Gaurang Shah
Licenced Realtor
Dir:
416-841-0587
Bus:
905-458-7979
Fax:
905-458-1220
| Virtual Tour | Book Showing | Email a Friend |
Jump To:
At a Glance:
| Type: | Freehold - Att/Row/Townhouse |
| Area: | Ottawa |
| Municipality: | Orleans - Convent Glen and Area |
| Neighbourhood: | 2013 - Mer Bleue/Bradley Estates/Anderson Pa |
| Style: | 2-Storey |
| Lot Size: | x 103.35(Feet) |
| Approximate Age: | 6-15 |
| Tax: | $4,473.23 |
| Maintenance Fee: | $0 |
| Beds: | 3 |
| Baths: | 4 |
| Garage: | 0 |
| Fireplace: | Y |
| Air Conditioning: | |
| Pool: | None |
Locatin Map:
Payment Calculator:

Listing added to your favorite list
Looking for resale homes?

By agreeing to Terms of Use, you will have ability to search up to 305835 listings and access to richer information than found on REALTOR.ca through my website.


