$1,388,000
Available - For Sale
Listing ID: E12115242
48 DENVALE Road , Toronto, M4B 3B7, Toronto
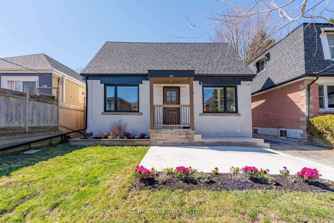
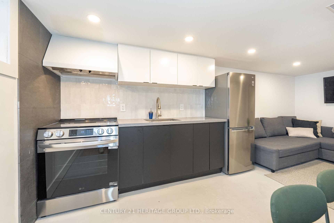
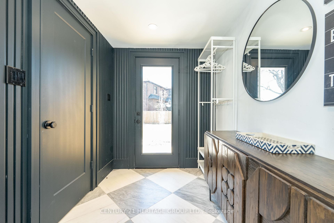
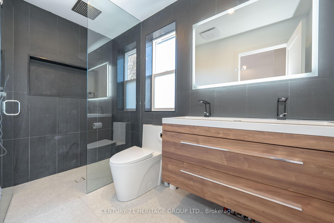
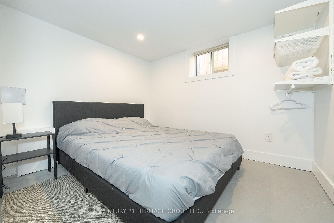

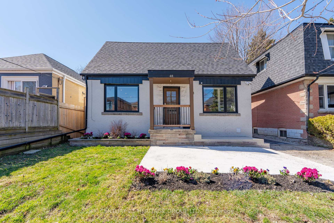
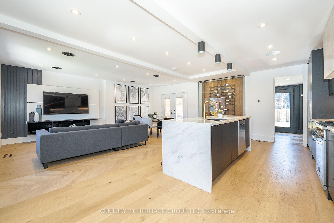
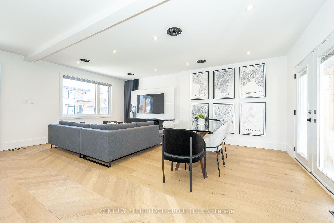
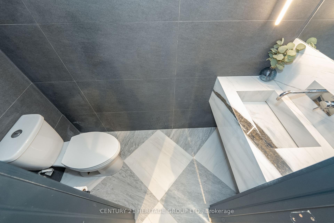
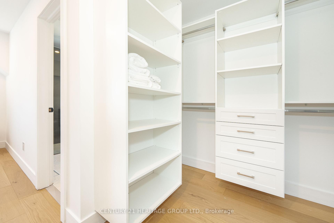
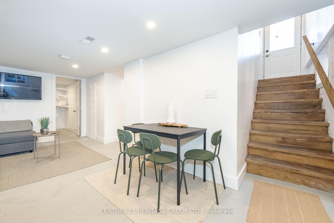
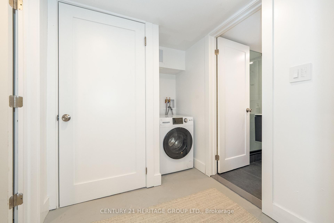
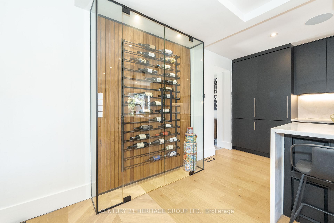
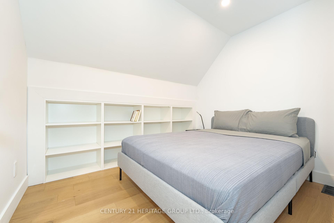
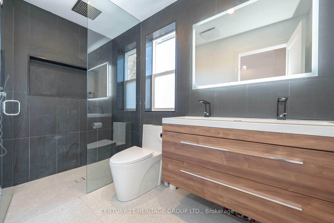
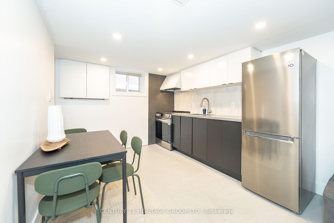
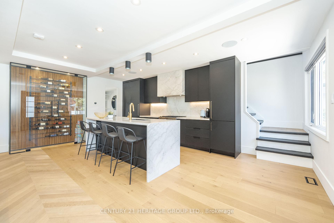
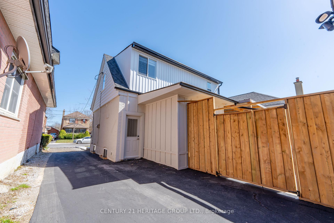
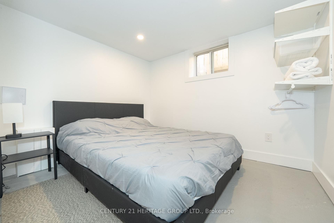
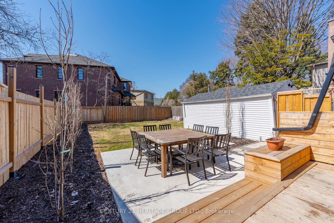
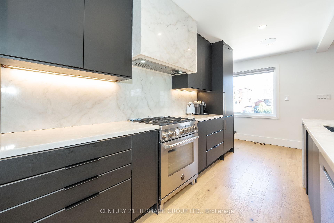
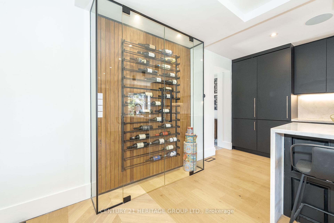
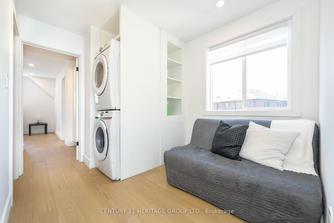
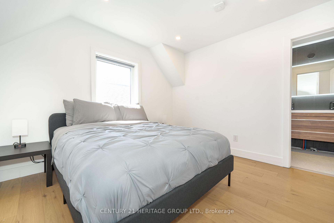
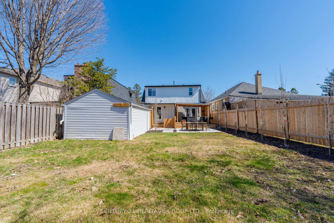
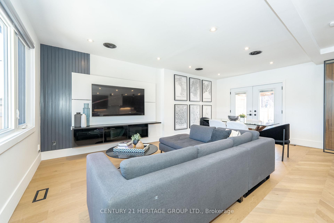
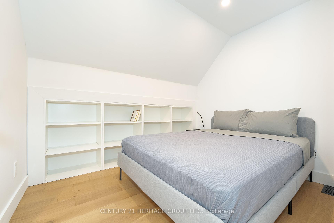
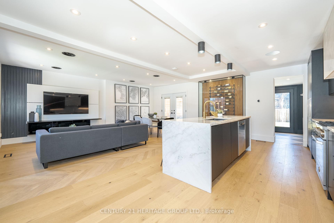
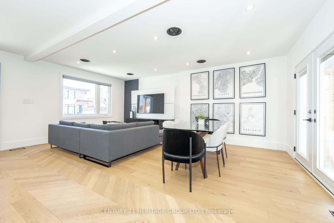
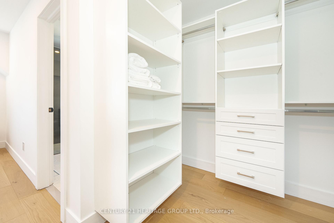
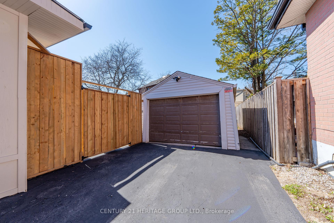
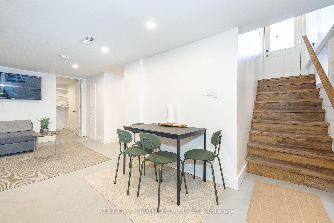
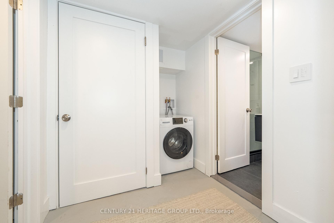
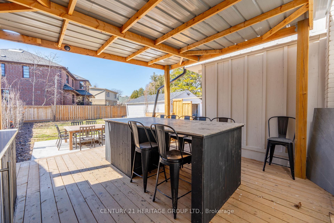
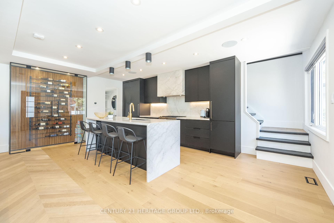
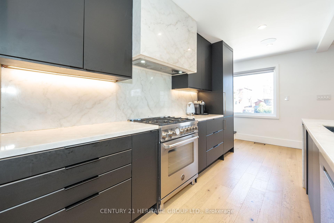
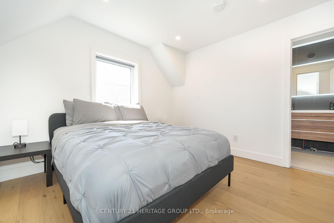
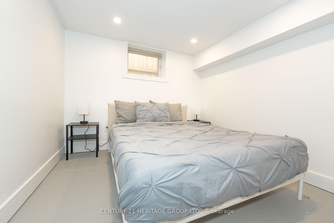
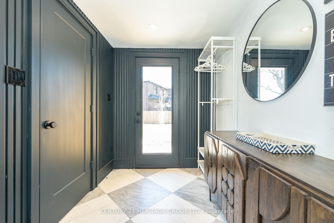
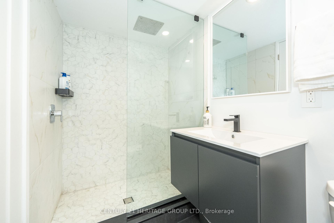
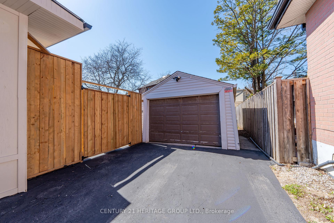
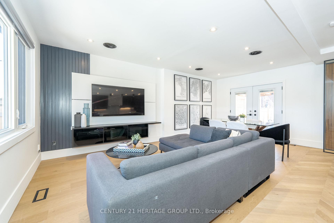
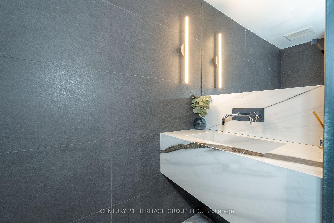
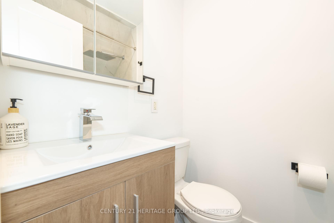
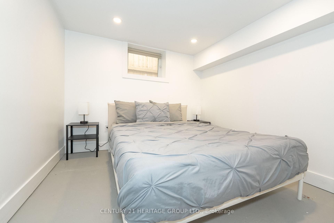
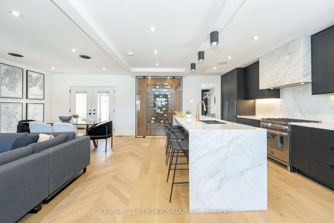
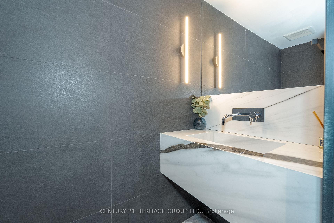
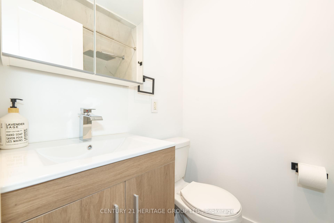
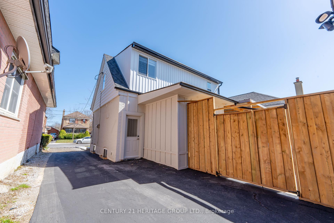

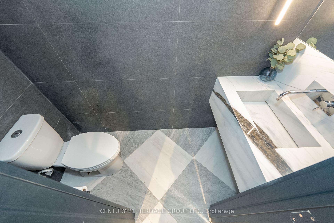
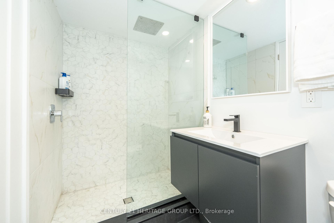
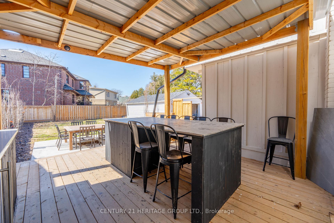
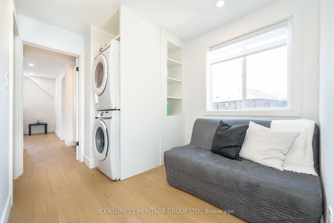
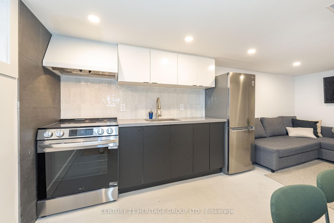
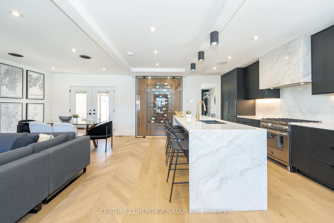
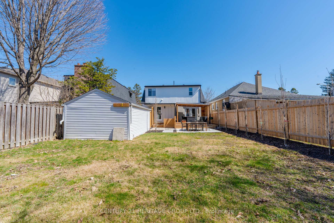


























































| This stunningly renovated home is a true gem, boasting 4 sleek, modern bathrooms and a 2+2 bedroom layout on a spacious 40x110 ft lot. The property has been meticulously updated, offering a bright and open-concept living area that seamlessly flows into a custom kitchen equipped with a Bertazzoni gas range, marble countertops, and a built-in fridge. The versatile finished basement, accessible via a separate entrance, provides ideal space for extended family or potential rental income. French doors inside lead to a private, fenced backyard, perfect for seamless indoor-outdoor living. The inviting outdoor area features a covered porch with a built-in bar fridge and island, ideal for entertaining or unwinding. Whether you're upsizing, downsizing, or investing, this move-in-ready home is a must-see in one of Torontos best-kept secret neighbourhoods. With its prime location in Parkview Hills, you'll enjoy the tranquility of a family-friendly neighbourhoods while being just moments away from the vibrant amenities Toronto has to offer. This home is truly a rare find, combining style, functionality, and convenience. |
| Price | $1,388,000 |
| Taxes: | $5308.00 |
| Occupancy: | Owner |
| Address: | 48 DENVALE Road , Toronto, M4B 3B7, Toronto |
| Directions/Cross Streets: | St Clair & O'connor |
| Rooms: | 6 |
| Rooms +: | 4 |
| Bedrooms: | 2 |
| Bedrooms +: | 2 |
| Family Room: | F |
| Basement: | Apartment, Separate Ent |
| Level/Floor | Room | Length(ft) | Width(ft) | Descriptions | |
| Room 1 | Upper | Bedroom | 10.82 | 10.07 | 4 Pc Ensuite, Hardwood Floor, Large Closet |
| Room 2 | Upper | Bedroom 2 | 9.91 | 7.51 | 3 Pc Bath, Hardwood Floor, B/I Shelves |
| Room 3 | Main | Kitchen | 24.24 | 20.27 | Marble Counter, Stainless Steel Appl, Combined w/Dining |
| Room 4 | Main | Living Ro | 24.24 | 20.27 | B/I Shelves, Large Window, Combined w/Dining |
| Room 5 | Main | Dining Ro | 24.24 | 20.27 | W/O To Deck, Hardwood Floor, Combined w/Kitchen |
| Room 6 | Upper | Bathroom | 9.84 | 4.85 | 4 Pc Ensuite, Tile Floor, Double Sink |
| Room 7 | Upper | Bathroom | 6.82 | 4.43 | 3 Pc Ensuite, Tile Floor |
| Room 8 | Main | Bathroom | 7.08 | 2.98 | 2 Pc Bath, Tile Floor |
| Room 9 | Basement | Bathroom | 7.87 | 4.59 | 3 Pc Bath, Tile Floor |
| Room 10 | Basement | Kitchen | 18.96 | 9.41 | Stainless Steel Appl, Backsplash, Combined w/Living |
| Room 11 | Basement | Bedroom | 12.46 | 8.89 | Window, Closet |
| Room 12 | Basement | Bedroom | 8.17 | 9.61 | Window, Pot Lights |
| Washroom Type | No. of Pieces | Level |
| Washroom Type 1 | 2 | Main |
| Washroom Type 2 | 4 | Upper |
| Washroom Type 3 | 3 | Upper |
| Washroom Type 4 | 3 | Basement |
| Washroom Type 5 | 0 |
| Total Area: | 0.00 |
| Property Type: | Detached |
| Style: | 1 1/2 Storey |
| Exterior: | Brick |
| Garage Type: | Detached |
| (Parking/)Drive: | Private |
| Drive Parking Spaces: | 3 |
| Park #1 | |
| Parking Type: | Private |
| Park #2 | |
| Parking Type: | Private |
| Pool: | None |
| Approximatly Square Footage: | 700-1100 |
| CAC Included: | N |
| Water Included: | N |
| Cabel TV Included: | N |
| Common Elements Included: | N |
| Heat Included: | N |
| Parking Included: | N |
| Condo Tax Included: | N |
| Building Insurance Included: | N |
| Fireplace/Stove: | N |
| Heat Type: | Forced Air |
| Central Air Conditioning: | Central Air |
| Central Vac: | N |
| Laundry Level: | Syste |
| Ensuite Laundry: | F |
| Sewers: | Sewer |
$
%
Years
This calculator is for demonstration purposes only. Always consult a professional
financial advisor before making personal financial decisions.
| Although the information displayed is believed to be accurate, no warranties or representations are made of any kind. |
| CENTURY 21 HERITAGE GROUP LTD. |
- Listing -1 of 0
|
|

Gaurang Shah
Licenced Realtor
Dir:
416-841-0587
Bus:
905-458-7979
Fax:
905-458-1220
| Virtual Tour | Book Showing | Email a Friend |
Jump To:
At a Glance:
| Type: | Freehold - Detached |
| Area: | Toronto |
| Municipality: | Toronto E03 |
| Neighbourhood: | O'Connor-Parkview |
| Style: | 1 1/2 Storey |
| Lot Size: | x 110.00(Feet) |
| Approximate Age: | |
| Tax: | $5,308 |
| Maintenance Fee: | $0 |
| Beds: | 2+2 |
| Baths: | 4 |
| Garage: | 0 |
| Fireplace: | N |
| Air Conditioning: | |
| Pool: | None |
Locatin Map:
Payment Calculator:

Listing added to your favorite list
Looking for resale homes?

By agreeing to Terms of Use, you will have ability to search up to 307772 listings and access to richer information than found on REALTOR.ca through my website.


