$1,770,000
Available - For Sale
Listing ID: N12094884
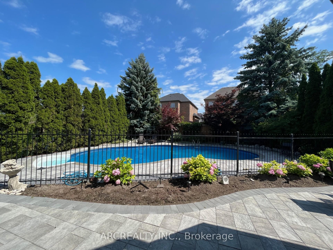
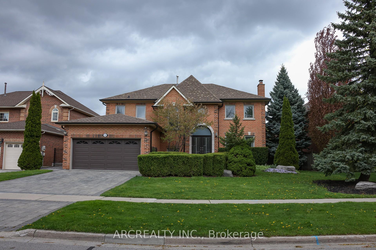
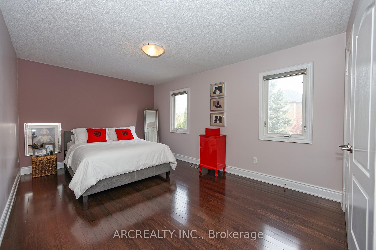
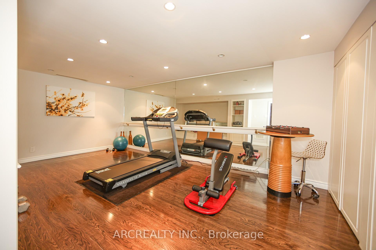
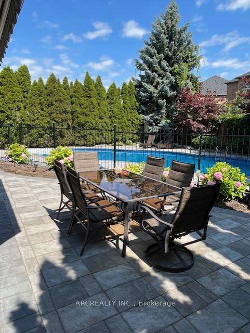
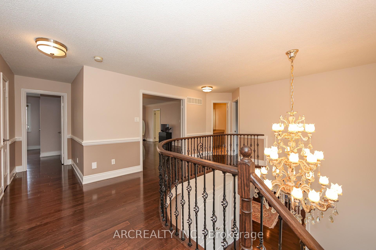

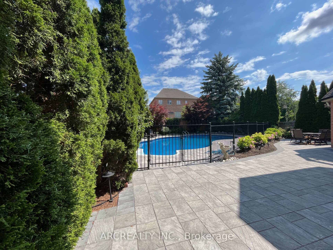
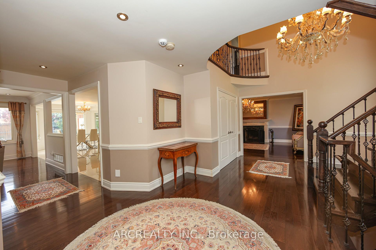
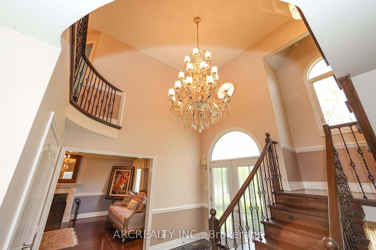
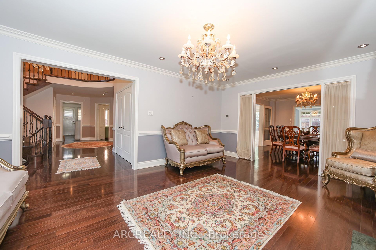
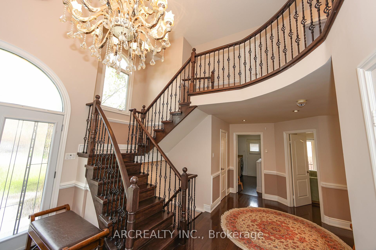
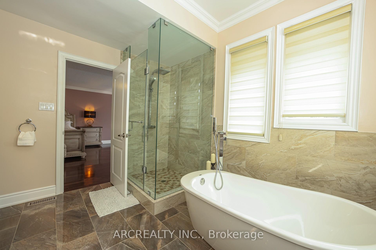
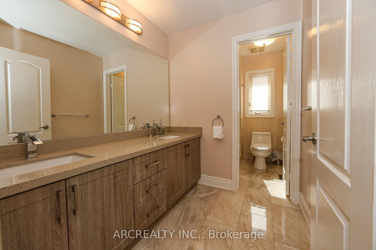
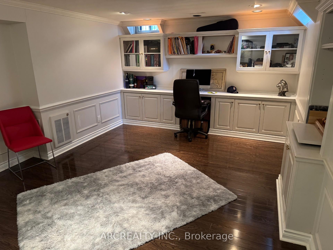
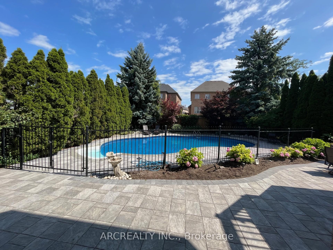
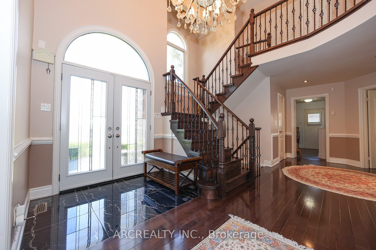
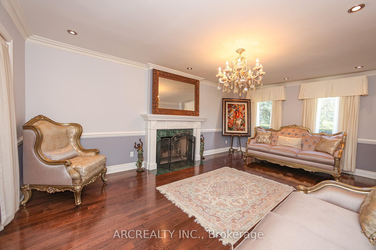
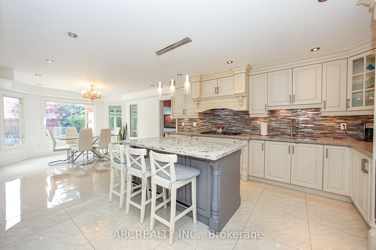
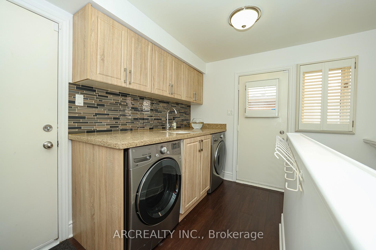
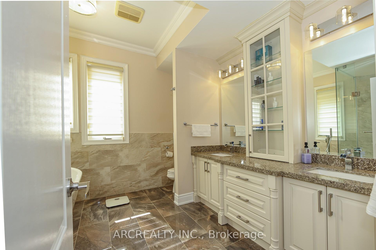
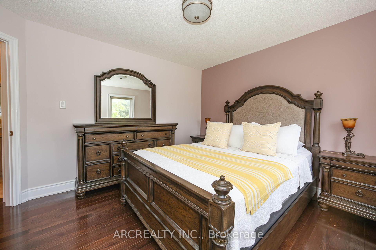
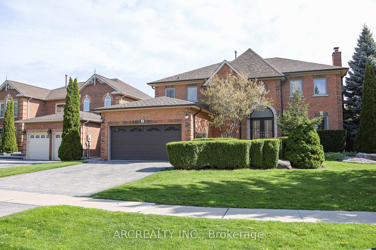
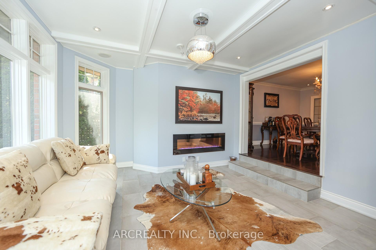
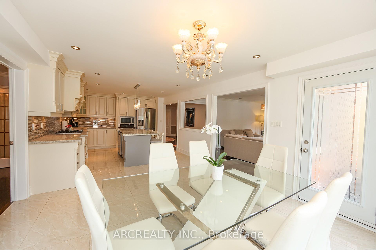
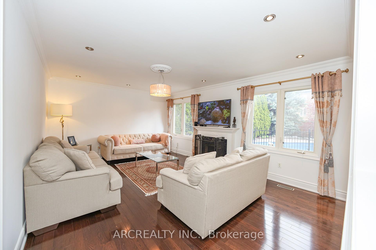
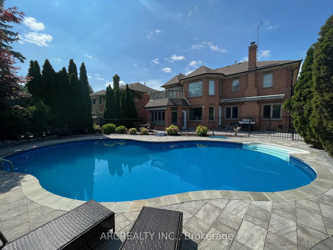
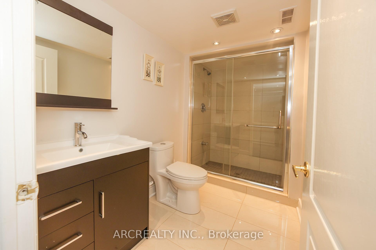
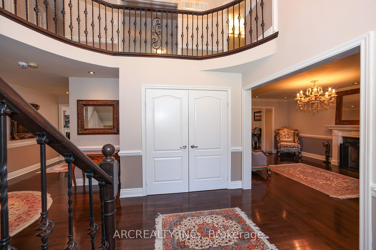
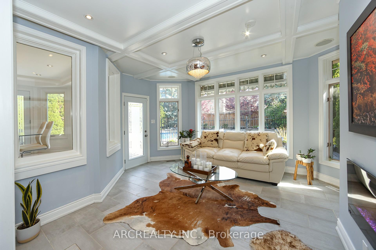
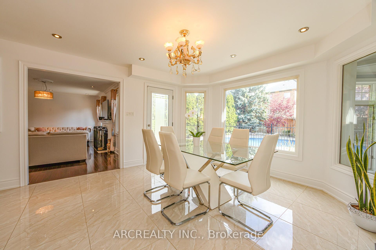
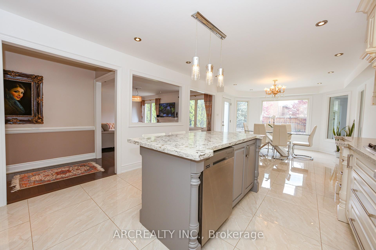
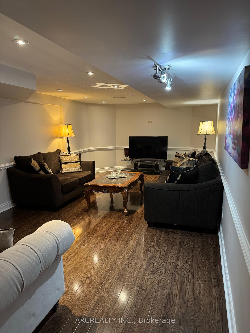
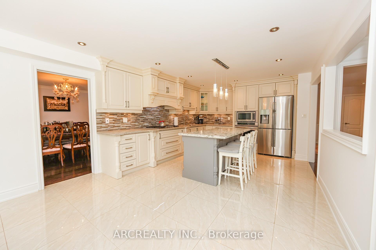
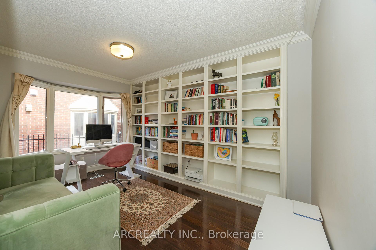
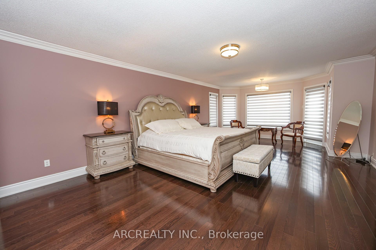
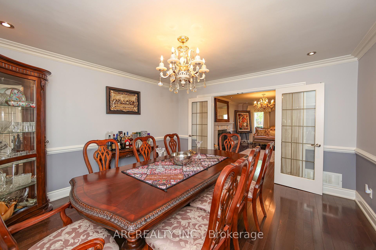
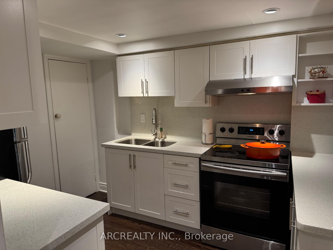
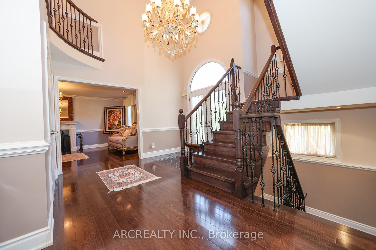







































| Welcome Home with this stunning over 3800 sq-ft custom-built, open concept home,nestled in prestigious area of Glen States. over 2000 sq.ft of a beautifully finished basement, this residence boasts expansive living with modern touches throughout. Grand foyer stretching over 18 feet high leading you through a bright, open-concept exceptional layout. Gourmet Kitchen Culinary enthusiasts will adore overlooking Pool, equipped with top-of-the-line appliances, fresh paint, and a custom chandelier through out 1st floor, Outdoor Oasis haven for relaxation and entertainment with a large in ground pool, secured with a new liner and surrounded by a fully fenced yard. Mature trees and meticulous interlocking provide privacy and comfort, Enjoy the convenience of a separate side door to the finished basement plus 2nd Kitchen and extra 4pc Bathroom, exercise room mirrored walls, B/I book case office-library.Bright sun room ,B/I fireplace, hardwood flooring,Granite counter and much more! PRICED TO SELL |
| Price | $1,770,000 |
| Taxes: | $9241.00 |
| Occupancy: | Owner |
| Directions/Cross Streets: | Bathurst St and Davis Dr |
| Rooms: | 11 |
| Rooms +: | 4 |
| Bedrooms: | 4 |
| Bedrooms +: | 2 |
| Family Room: | T |
| Basement: | Finished, Separate Ent |
| Level/Floor | Room | Length(ft) | Width(ft) | Descriptions | |
| Room 1 | Ground | Living Ro | 19.12 | 12.79 | Fireplace, Hardwood Floor, Overlooks Frontyard |
| Room 2 | Ground | Dining Ro | 17.97 | 12.79 | Formal Rm, Hardwood Floor, Open Concept |
| Room 3 | Ground | Kitchen | 27.88 | 12 | Modern Kitchen, Granite Floor, Overlooks Pool |
| Room 4 | Ground | Family Ro | 13.84 | 12.79 | Fireplace, Hardwood Floor, Overlooks Pool |
| Room 5 | Ground | Sunroom | 13.32 | 15.71 | Fireplace, Ceramic Floor, W/O To Pool |
| Room 6 | Ground | Library | 13.78 | 8.36 | B/I Bookcase, Hardwood Floor, Bay Window |
| Room 7 | Second | Primary B | 26.57 | 15.28 | 6 Pc Ensuite, Hardwood Floor, W/O To Balcony |
| Room 8 | Second | Bedroom 2 | 13.12 | 10.99 | 4 Pc Bath, Hardwood Floor, Double Closet |
| Room 9 | Second | Bedroom 3 | 13.12 | 13.45 | Semi Ensuite, Hardwood Floor, Double Closet |
| Room 10 | Second | Bedroom 4 | 18.04 | 11.15 | Semi Ensuite, Hardwood Floor, Double Closet |
| Room 11 | Basement | Recreatio | 22.63 | 12.14 | Mirrored Walls, Laminate, B/I Closet |
| Room 12 | Basement | Office | 13.84 | 12.79 | Above Grade Window, Laminate, B/I Bookcase |
| Washroom Type | No. of Pieces | Level |
| Washroom Type 1 | 6 | Second |
| Washroom Type 2 | 4 | Second |
| Washroom Type 3 | 4 | Basement |
| Washroom Type 4 | 2 | Main |
| Washroom Type 5 | 0 |
| Total Area: | 0.00 |
| Property Type: | Detached |
| Style: | 2-Storey |
| Exterior: | Brick |
| Garage Type: | Attached |
| (Parking/)Drive: | Private Do |
| Drive Parking Spaces: | 4 |
| Park #1 | |
| Parking Type: | Private Do |
| Park #2 | |
| Parking Type: | Private Do |
| Pool: | Indoor |
| Approximatly Square Footage: | 3500-5000 |
| Property Features: | Hospital, Lake/Pond |
| CAC Included: | N |
| Water Included: | N |
| Cabel TV Included: | N |
| Common Elements Included: | N |
| Heat Included: | N |
| Parking Included: | N |
| Condo Tax Included: | N |
| Building Insurance Included: | N |
| Fireplace/Stove: | Y |
| Heat Type: | Forced Air |
| Central Air Conditioning: | Central Air |
| Central Vac: | N |
| Laundry Level: | Syste |
| Ensuite Laundry: | F |
| Sewers: | Sewer |
| Utilities-Cable: | Y |
| Utilities-Hydro: | Y |
$
%
Years
This calculator is for demonstration purposes only. Always consult a professional
financial advisor before making personal financial decisions.
| Although the information displayed is believed to be accurate, no warranties or representations are made of any kind. |
| ARCREALTY INC. |
- Listing -1 of 0
|
|

Gaurang Shah
Licenced Realtor
Dir:
416-841-0587
Bus:
905-458-7979
Fax:
905-458-1220
| Book Showing | Email a Friend |
Jump To:
At a Glance:
| Type: | Freehold - Detached |
| Area: | York |
| Municipality: | Newmarket |
| Neighbourhood: | Glenway Estates |
| Style: | 2-Storey |
| Lot Size: | x 144.75(Feet) |
| Approximate Age: | |
| Tax: | $9,241 |
| Maintenance Fee: | $0 |
| Beds: | 4+2 |
| Baths: | 5 |
| Garage: | 0 |
| Fireplace: | Y |
| Air Conditioning: | |
| Pool: | Indoor |
Payment Calculator:
Listing added to your favorite list
Looking for resale homes?

By agreeing to Terms of Use, you will have ability to search up to 307772 listings and access to richer information than found on REALTOR.ca through my website.


