$1,150,000
Available - For Sale
Listing ID: X12115377
270 Fairway Road , Woodstock, N4T 0A4, Oxford
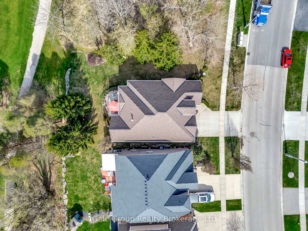
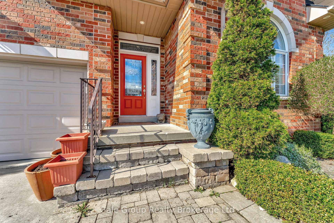
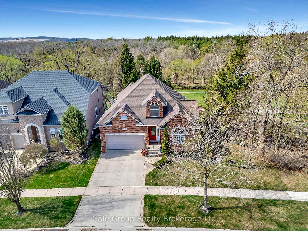
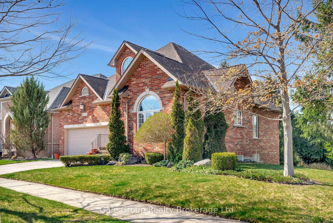
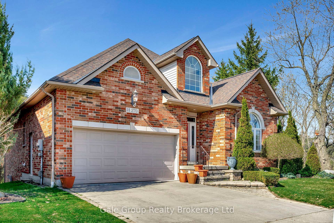
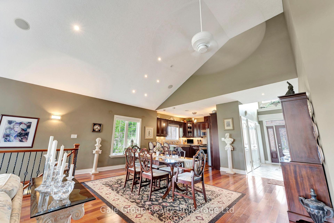
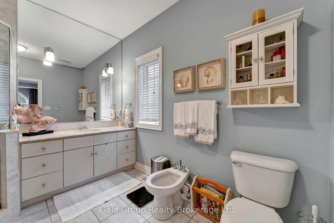
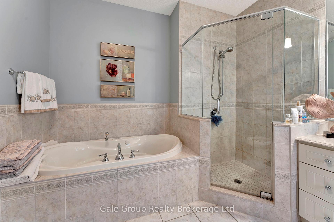
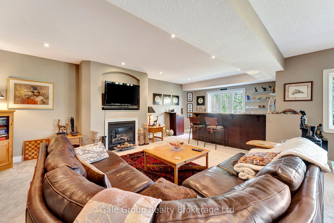
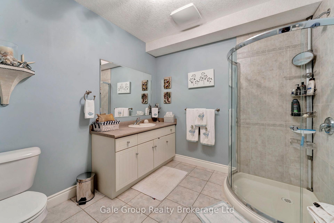
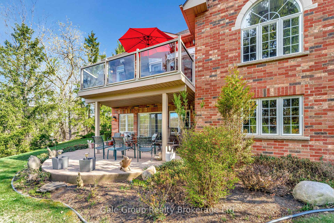
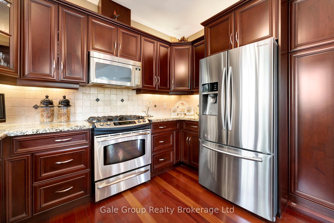
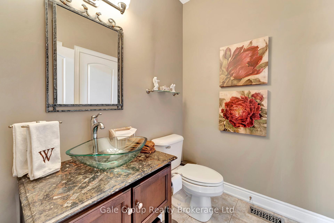
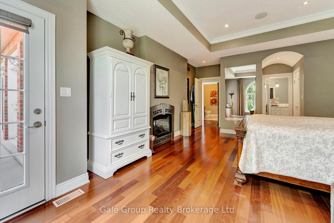
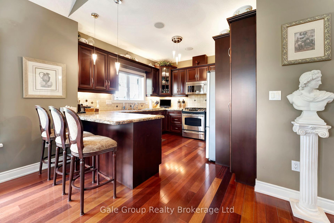
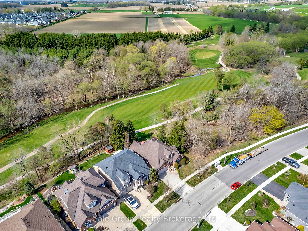
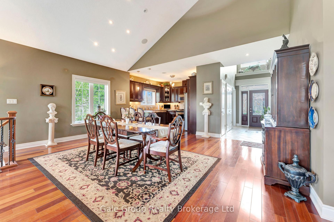
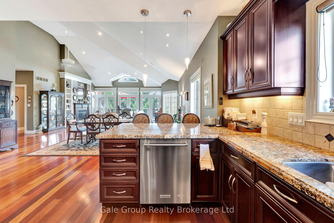
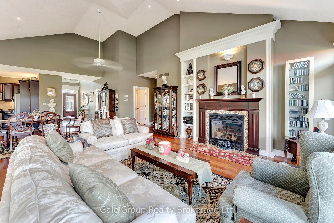
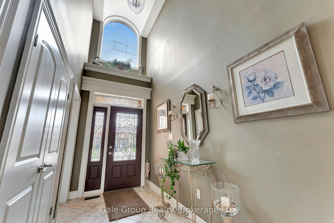
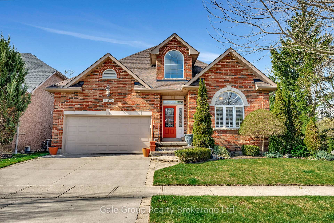
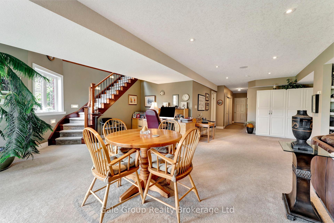
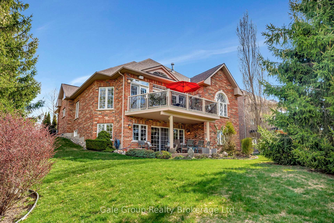
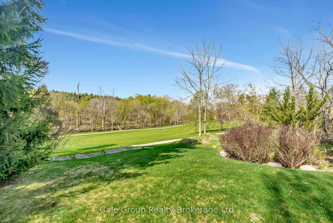
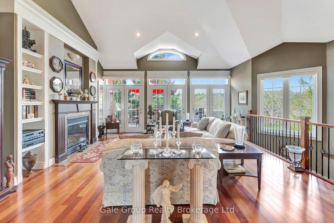
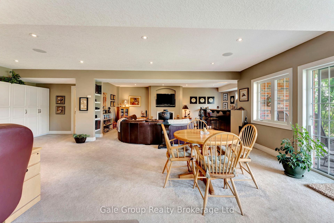
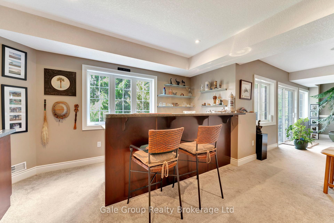

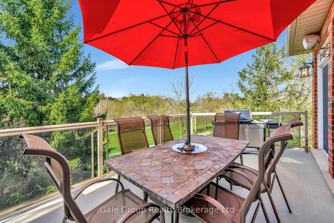
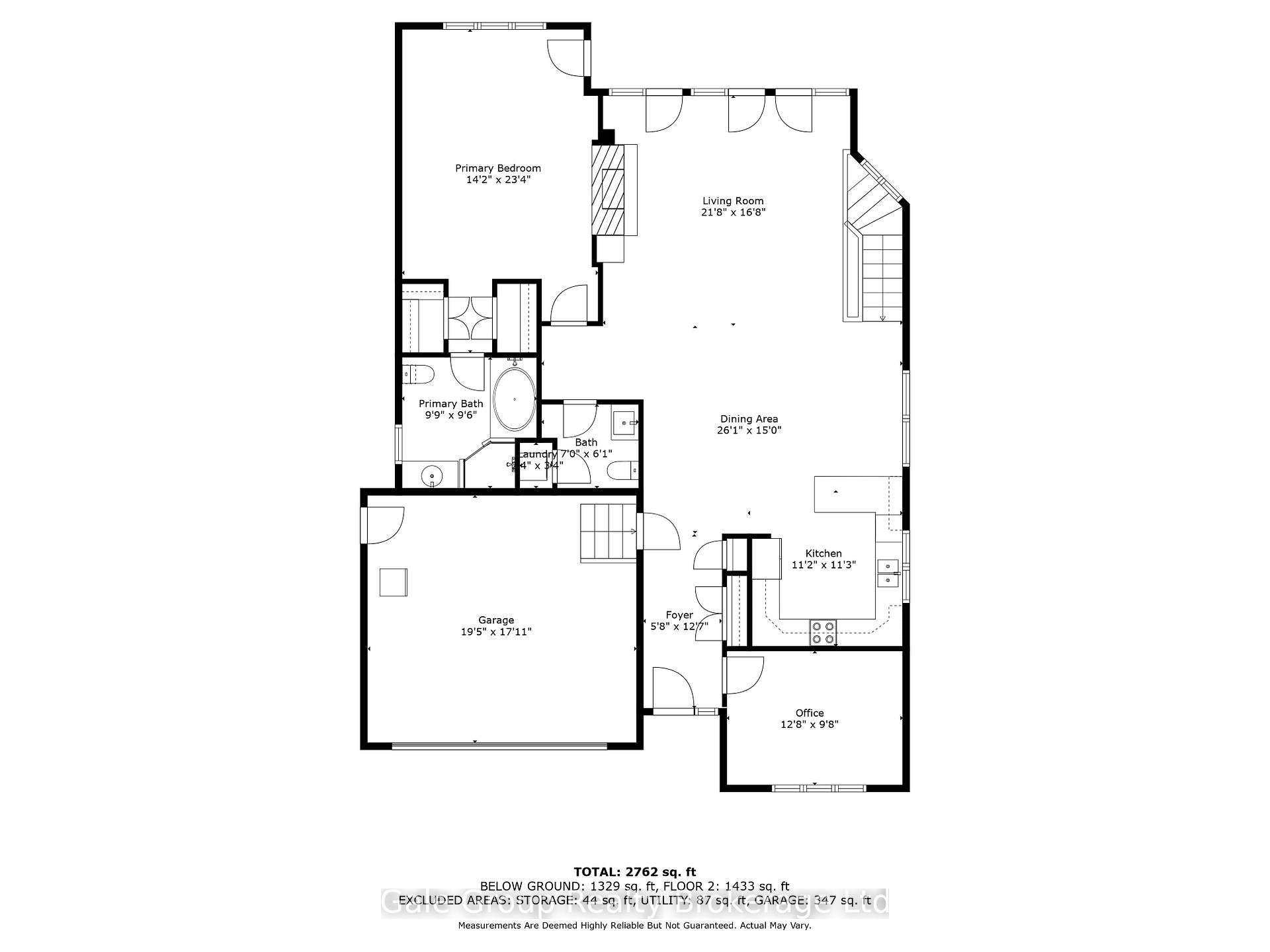
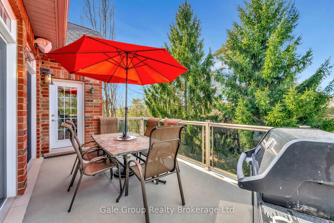
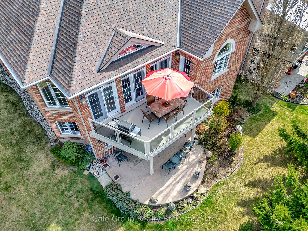
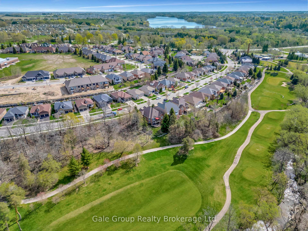
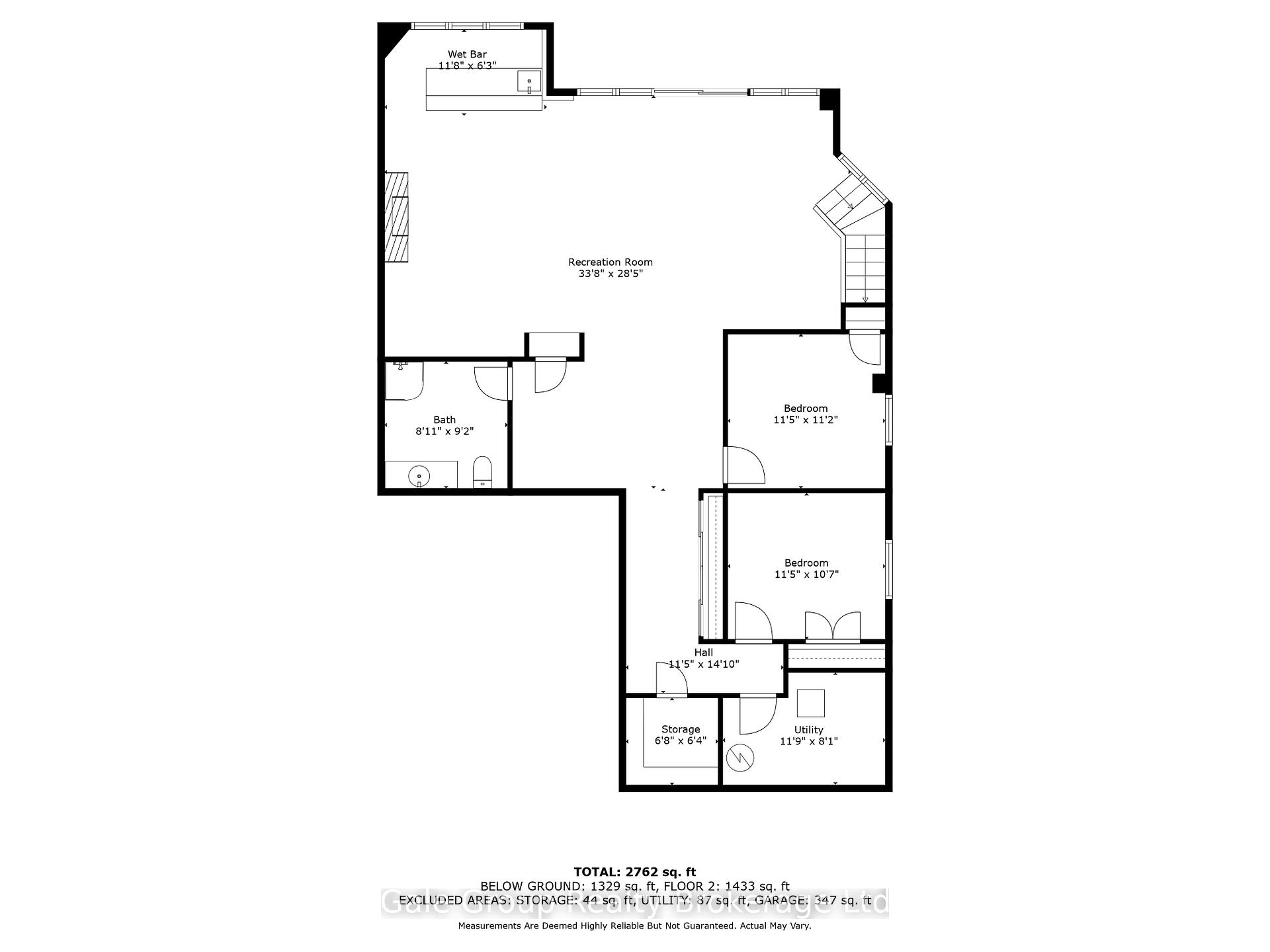
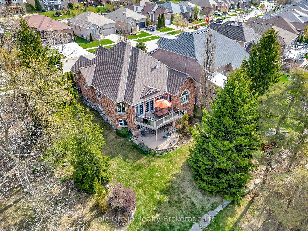
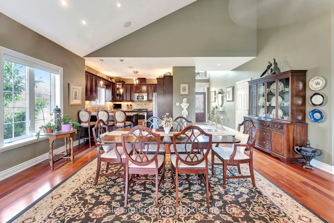
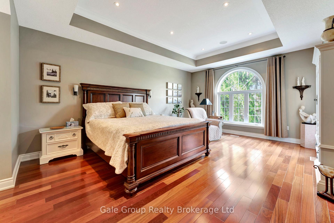
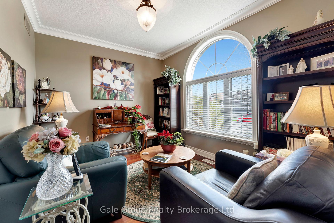
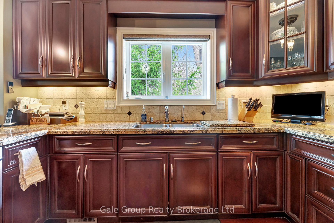
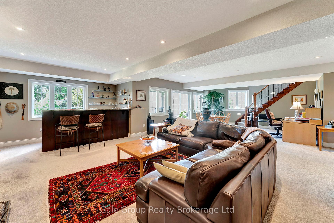

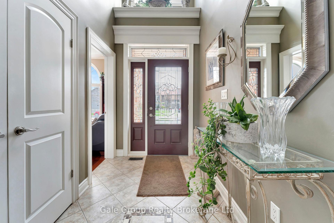
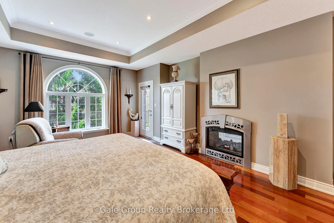
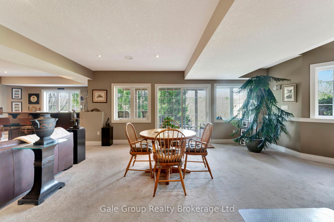
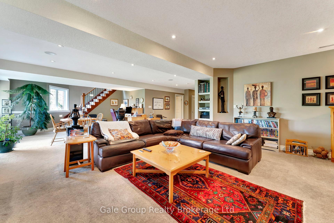
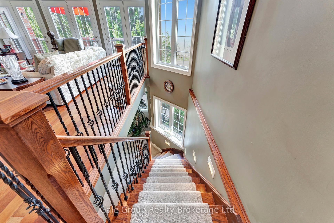
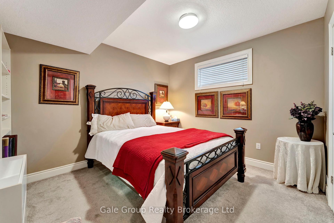
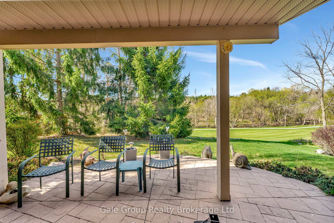
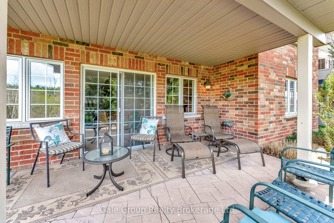
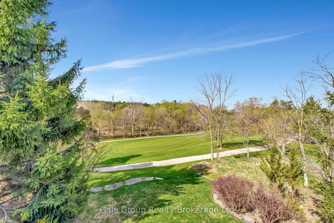


















































| This is a ONE OF A KIND dream home with over 3100 square feet of living space! This home oozes style and elegance from the moment you drive up. Located in the sought after lifestyle community of Sally Creek and nestled amongst mature trees, backing onto the 1st fairway of Sally Creek Golf course, you'll appreciate the curb appeal, and more so the gorgeous sweeping views from the back. You can choose either the upper deck or lower patio! Inside the home does not disappoint. Front den could easily lend itself to a guest bedroom or home office. The main floors have vaulted ceilings, gorgeous Brazilian cherry hardwood flooring. The living room has stunning views. Two sided fireplace with built in surround, the other in the oversized master suite. Garden doors from either the master or living room! Upgraded custom kitchen with ample mahogany cabinetry, granite counters and gas stove. The master retreat offers a stunning ensuite with heated floors, jetted tub and more. Main floor laundry provides finishes off everything you need to comfortably live on one floor. The oak staircase leads you to a fully finished walk out basement, a huge rec room including another gas fireplace. Wet bar area with upgraded cabinets and loads of storage. 2 additional large bedrooms and another full bathroom (heated floors here too!) complete this level. This home offers upgrades for the most discerning buyer! With no neighbours on one side, just mature trees on conservation land, and the golf course view it truly makes this home and property a one of a kind in this neighbourhood. Just steps away from the Sally Creek Recreation Centre that is exclusively accessed by this neighbourhood to enjoy the many activities they offer. Conveniently located to many local amenities such as the Brickhouse Brewpub, Pittock Conservation Area, Cowan Park Sportsplex, and many more you will have no shortage of things to do, all that is left is to unpack and enjoy. |
| Price | $1,150,000 |
| Taxes: | $6797.00 |
| Occupancy: | Owner |
| Address: | 270 Fairway Road , Woodstock, N4T 0A4, Oxford |
| Directions/Cross Streets: | Fairway Rd and Vansittart Ave |
| Rooms: | 6 |
| Rooms +: | 5 |
| Bedrooms: | 1 |
| Bedrooms +: | 2 |
| Family Room: | F |
| Basement: | Finished wit, Full |
| Washroom Type | No. of Pieces | Level |
| Washroom Type 1 | 5 | Main |
| Washroom Type 2 | 2 | Main |
| Washroom Type 3 | 4 | Basement |
| Washroom Type 4 | 0 | |
| Washroom Type 5 | 0 |
| Total Area: | 0.00 |
| Property Type: | Detached |
| Style: | Bungalow-Raised |
| Exterior: | Brick, Stone |
| Garage Type: | Attached |
| (Parking/)Drive: | Private Do |
| Drive Parking Spaces: | 2 |
| Park #1 | |
| Parking Type: | Private Do |
| Park #2 | |
| Parking Type: | Private Do |
| Pool: | None |
| Approximatly Square Footage: | 1500-2000 |
| Property Features: | Campground, Golf |
| CAC Included: | N |
| Water Included: | N |
| Cabel TV Included: | N |
| Common Elements Included: | N |
| Heat Included: | N |
| Parking Included: | N |
| Condo Tax Included: | N |
| Building Insurance Included: | N |
| Fireplace/Stove: | Y |
| Heat Type: | Forced Air |
| Central Air Conditioning: | Central Air |
| Central Vac: | N |
| Laundry Level: | Syste |
| Ensuite Laundry: | F |
| Sewers: | Sewer |
| Utilities-Cable: | Y |
| Utilities-Hydro: | Y |
$
%
Years
This calculator is for demonstration purposes only. Always consult a professional
financial advisor before making personal financial decisions.
| Although the information displayed is believed to be accurate, no warranties or representations are made of any kind. |
| Gale Group Realty Brokerage Ltd |
- Listing -1 of 0
|
|

Gaurang Shah
Licenced Realtor
Dir:
416-841-0587
Bus:
905-458-7979
Fax:
905-458-1220
| Book Showing | Email a Friend |
Jump To:
At a Glance:
| Type: | Freehold - Detached |
| Area: | Oxford |
| Municipality: | Woodstock |
| Neighbourhood: | Woodstock - North |
| Style: | Bungalow-Raised |
| Lot Size: | x 126.01(Feet) |
| Approximate Age: | |
| Tax: | $6,797 |
| Maintenance Fee: | $0 |
| Beds: | 1+2 |
| Baths: | 3 |
| Garage: | 0 |
| Fireplace: | Y |
| Air Conditioning: | |
| Pool: | None |
Locatin Map:
Payment Calculator:

Listing added to your favorite list
Looking for resale homes?

By agreeing to Terms of Use, you will have ability to search up to 307772 listings and access to richer information than found on REALTOR.ca through my website.


