$649,900
Available - For Sale
Listing ID: X12115404
9 Pringle Lane , Hamilton, L9G 0H2, Hamilton
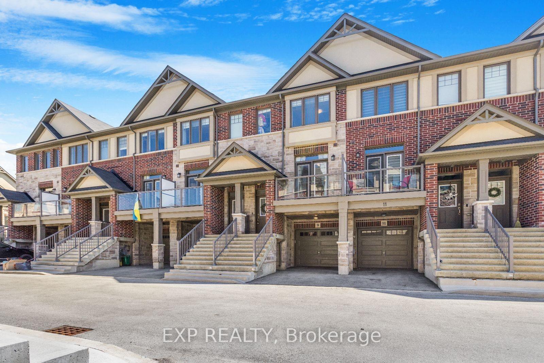
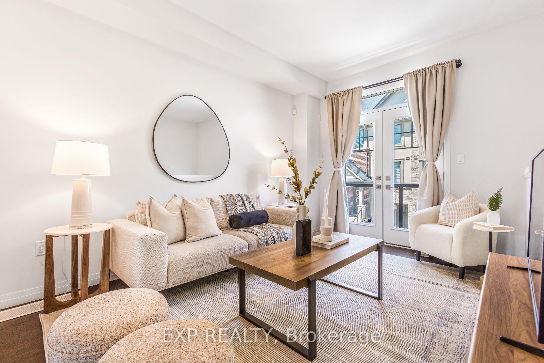
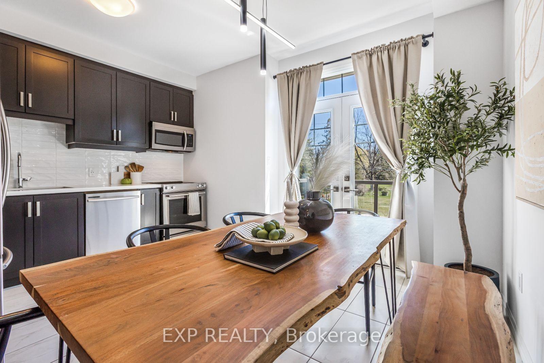
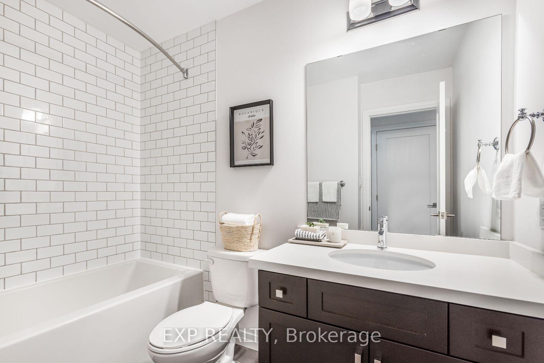
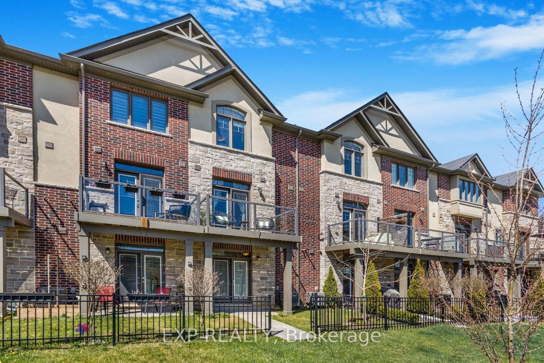
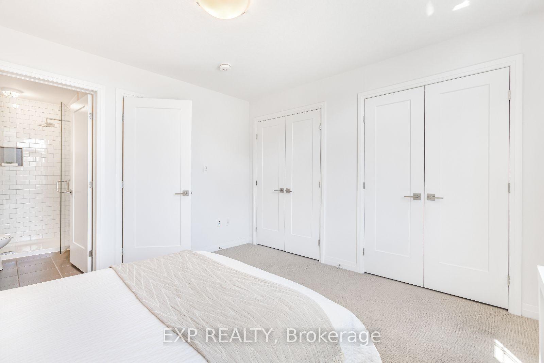
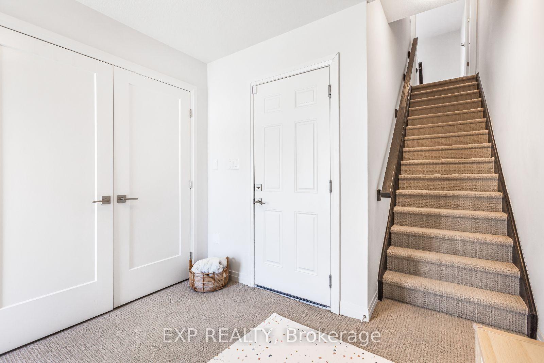
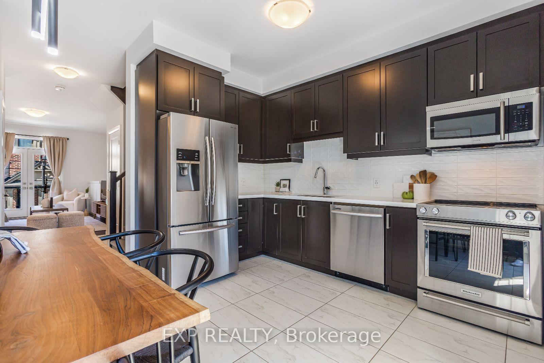
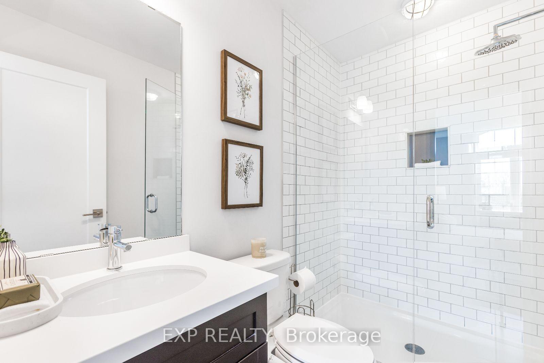
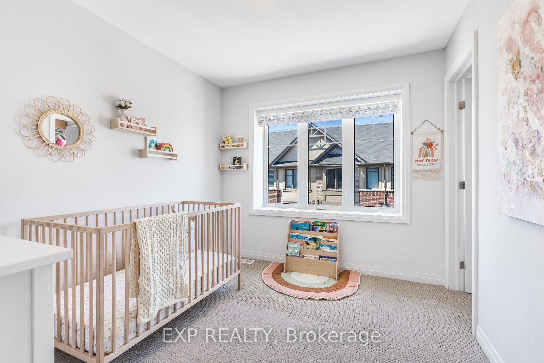
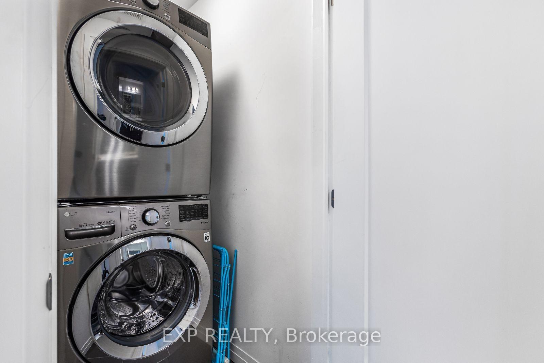
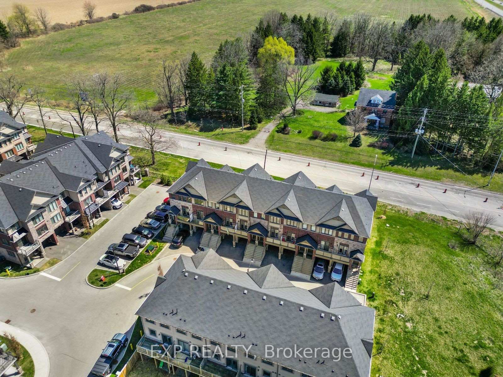
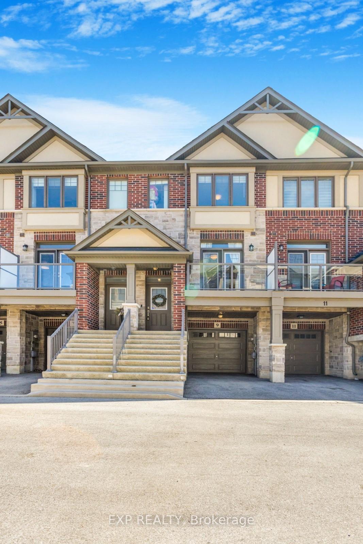
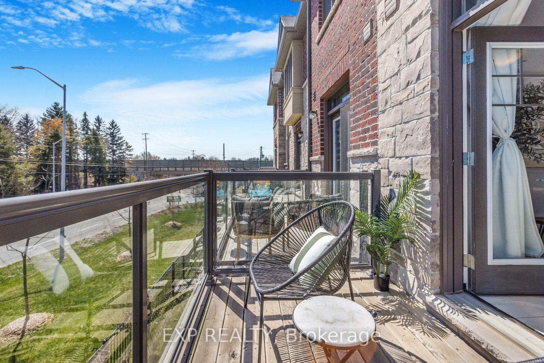
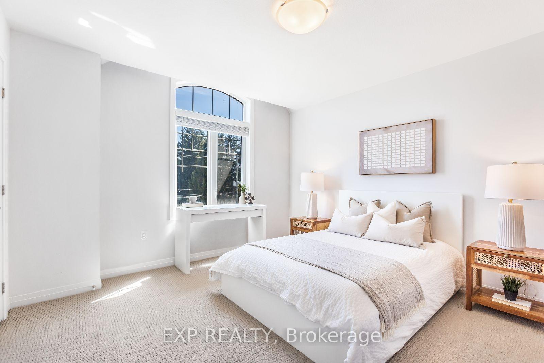
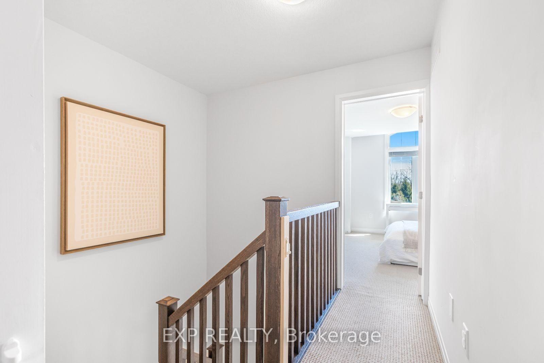
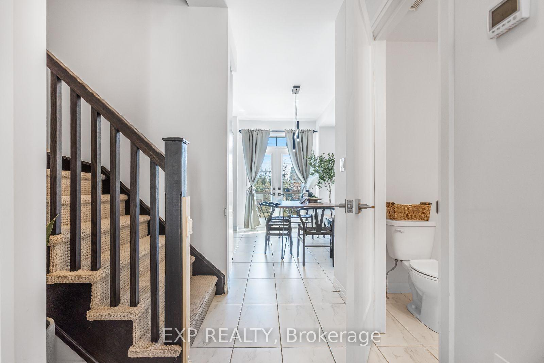
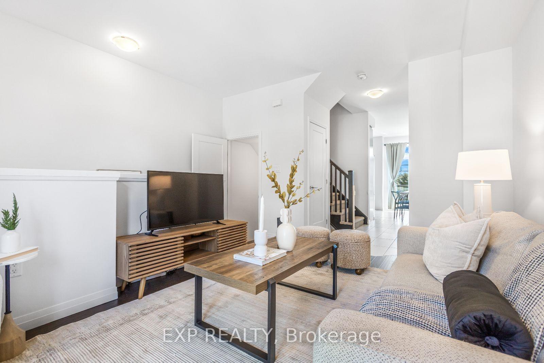

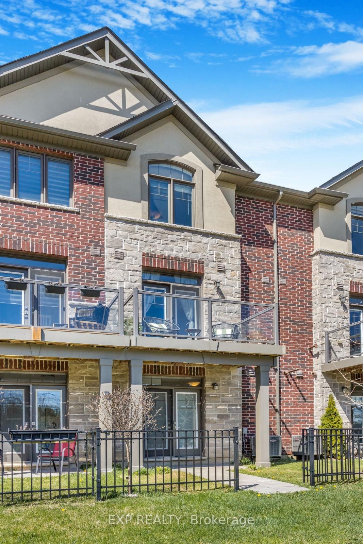




















| Welcome to this stylish and sun-filled freehold townhome, offering 1,385 sq. ft. of modern living in the desirable Harmony Hall neighbourhood of Ancaster. Built - in 2019 by Losani Homes, this beautifully maintained home features tasteful updates and has been freshly painted in neutral tones throughout, creating a warm and inviting atmosphere. The open-concept layout includes 2 spacious bedrooms + a den, 2.5 bathrooms, and a stunning upgraded kitchen with stainless steel appliances and a chic backsplash. Enjoy walkouts to two private decks (front and back), access to a backyard, and the convenience of rare second-floor laundry. Perfectly situated close to parks, top-rated schools, shopping, and everyday amenities. Just minutes from Hamilton International Airport, McMaster University, Redeemer University, local colleges, Hamilton GO Station, and Highway 403. |
| Price | $649,900 |
| Taxes: | $4857.72 |
| Assessment Year: | 2024 |
| Occupancy: | Owner |
| Address: | 9 Pringle Lane , Hamilton, L9G 0H2, Hamilton |
| Directions/Cross Streets: | Garner Rd E./John Frederick Dr |
| Rooms: | 5 |
| Rooms +: | 1 |
| Bedrooms: | 2 |
| Bedrooms +: | 1 |
| Family Room: | F |
| Basement: | None |
| Level/Floor | Room | Length(ft) | Width(ft) | Descriptions | |
| Room 1 | Lower | Den | 13.78 | 9.97 | |
| Room 2 | Main | Living Ro | 10.89 | 14.07 | |
| Room 3 | Main | Kitchen | 7.81 | 12.37 | |
| Room 4 | Main | Dining Ro | 5.97 | 12.37 | |
| Room 5 | Second | Primary B | 11.74 | 12.4 | |
| Room 6 | Second | Bedroom 2 | 8.72 | 10.53 | |
| Room 7 | Second | Laundry | 4.79 | 3.35 |
| Washroom Type | No. of Pieces | Level |
| Washroom Type 1 | 4 | Second |
| Washroom Type 2 | 3 | Second |
| Washroom Type 3 | 2 | Main |
| Washroom Type 4 | 0 | |
| Washroom Type 5 | 0 |
| Total Area: | 0.00 |
| Approximatly Age: | 6-15 |
| Property Type: | Att/Row/Townhouse |
| Style: | 3-Storey |
| Exterior: | Brick Front, Stone |
| Garage Type: | Built-In |
| (Parking/)Drive: | Private |
| Drive Parking Spaces: | 1 |
| Park #1 | |
| Parking Type: | Private |
| Park #2 | |
| Parking Type: | Private |
| Pool: | None |
| Approximatly Age: | 6-15 |
| Approximatly Square Footage: | 1100-1500 |
| Property Features: | Hospital, Library |
| CAC Included: | N |
| Water Included: | N |
| Cabel TV Included: | N |
| Common Elements Included: | N |
| Heat Included: | N |
| Parking Included: | N |
| Condo Tax Included: | N |
| Building Insurance Included: | N |
| Fireplace/Stove: | N |
| Heat Type: | Forced Air |
| Central Air Conditioning: | Central Air |
| Central Vac: | N |
| Laundry Level: | Syste |
| Ensuite Laundry: | F |
| Sewers: | Sewer |
$
%
Years
This calculator is for demonstration purposes only. Always consult a professional
financial advisor before making personal financial decisions.
| Although the information displayed is believed to be accurate, no warranties or representations are made of any kind. |
| EXP REALTY |
- Listing -1 of 0
|
|

Gaurang Shah
Licenced Realtor
Dir:
416-841-0587
Bus:
905-458-7979
Fax:
905-458-1220
| Virtual Tour | Book Showing | Email a Friend |
Jump To:
At a Glance:
| Type: | Freehold - Att/Row/Townhouse |
| Area: | Hamilton |
| Municipality: | Hamilton |
| Neighbourhood: | Ancaster |
| Style: | 3-Storey |
| Lot Size: | x 58.62(Feet) |
| Approximate Age: | 6-15 |
| Tax: | $4,857.72 |
| Maintenance Fee: | $0 |
| Beds: | 2+1 |
| Baths: | 3 |
| Garage: | 0 |
| Fireplace: | N |
| Air Conditioning: | |
| Pool: | None |
Locatin Map:
Payment Calculator:

Listing added to your favorite list
Looking for resale homes?

By agreeing to Terms of Use, you will have ability to search up to 307772 listings and access to richer information than found on REALTOR.ca through my website.


