$649,800
Available - For Sale
Listing ID: C12011938
509 Beecroft Road , Toronto, M2N 0A3, Toronto
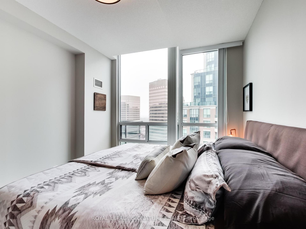
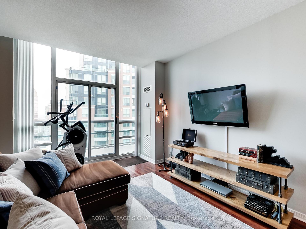
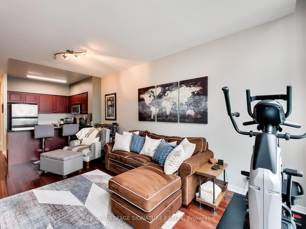
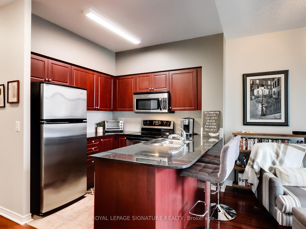
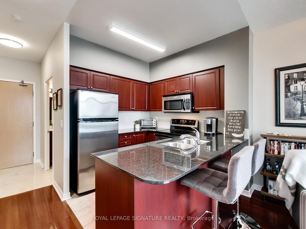
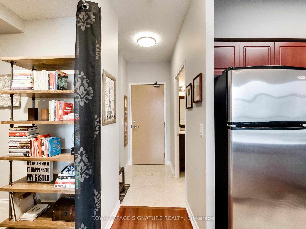
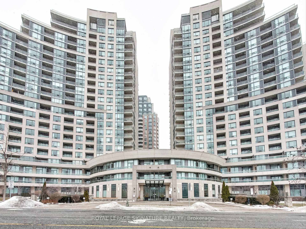
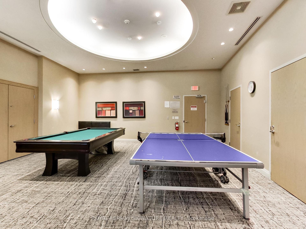
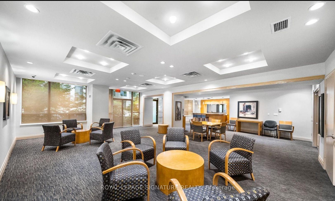
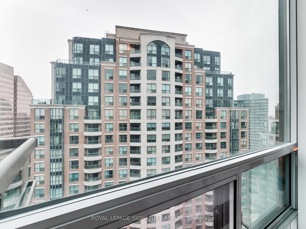
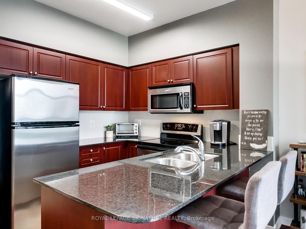
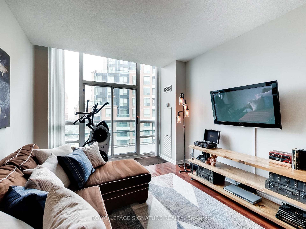
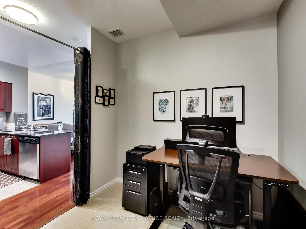
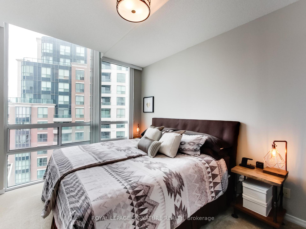
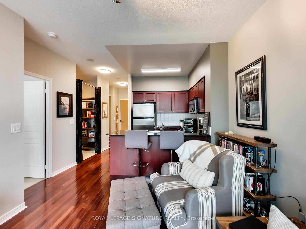
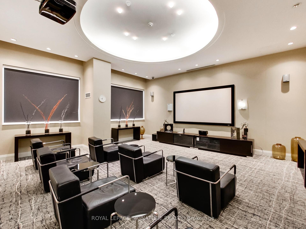
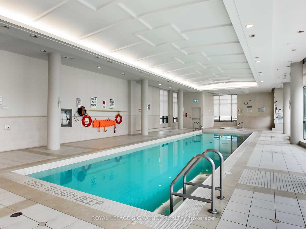
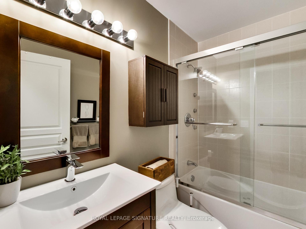
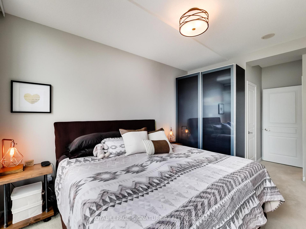
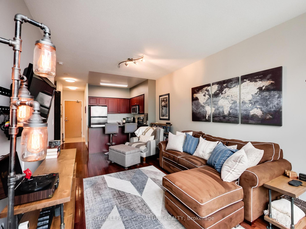
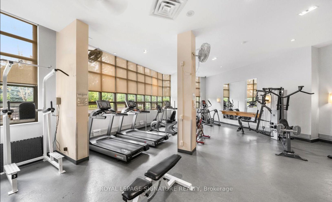
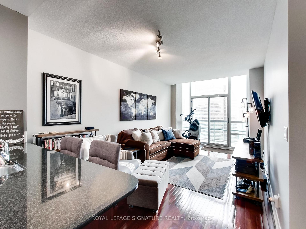
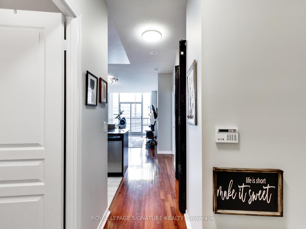
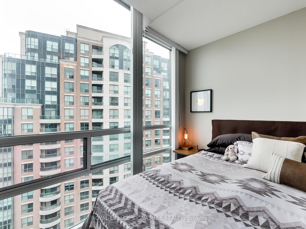
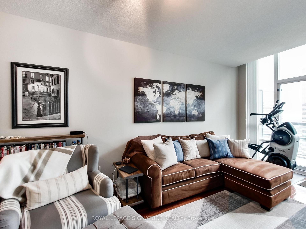
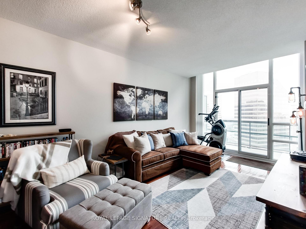
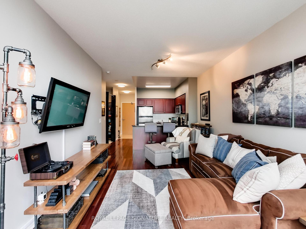
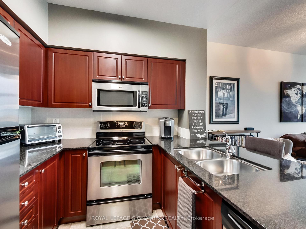
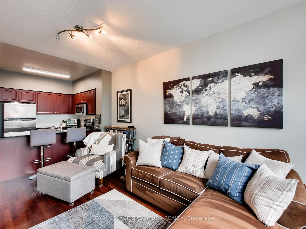
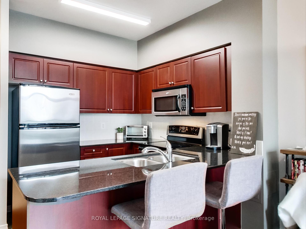
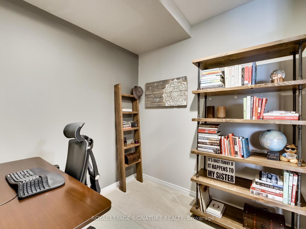
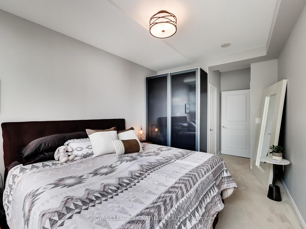
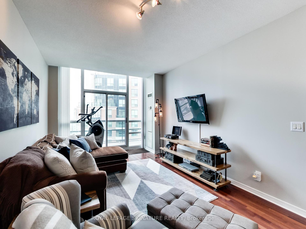
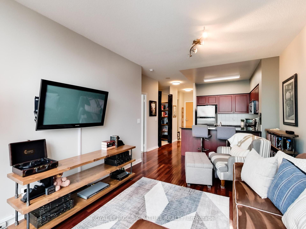
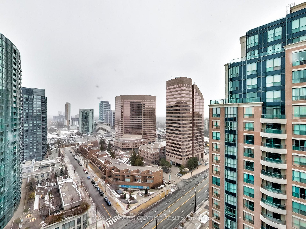
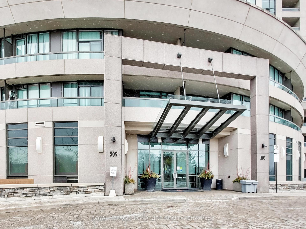
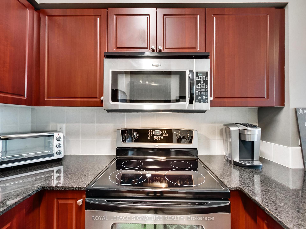
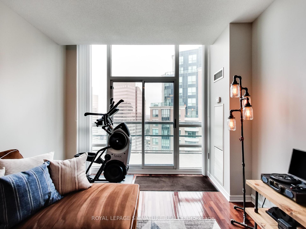
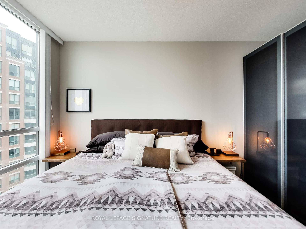
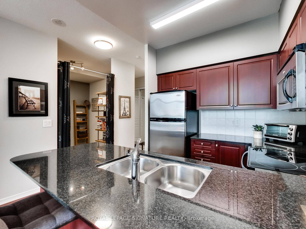
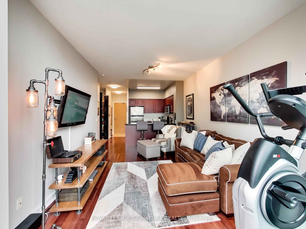
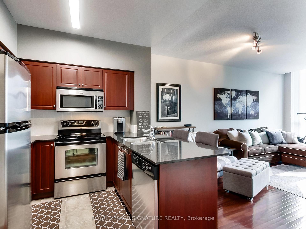
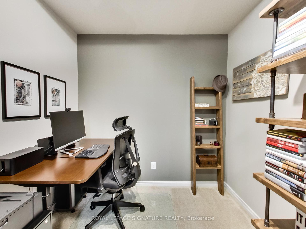
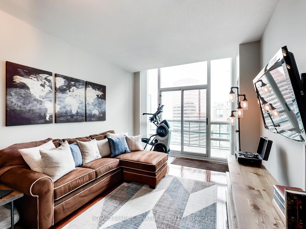
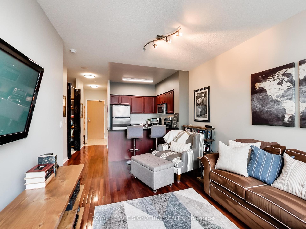
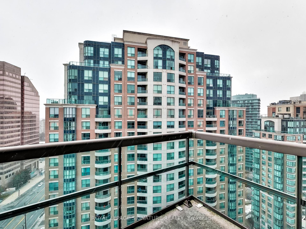
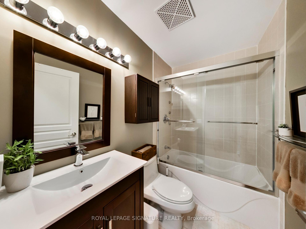















































| Experience luxury penthouse living at The Continental in this spacious 1+1 bedroom unit with over 700 sq ft and all utilities included! This stunning condo features a large balcony with breathtaking east-facing views, an open-concept layout with high ceilings, hardwood floors, and a seamless living/dining area. The modern kitchen boasts granite countertops, stainless steel appliances, and a breakfast bar, perfect for entertaining. The primary bedroom offers floor-to-ceiling windows, a walk-in closet, and a large wardrobe, while the versatile den can serve as a home office or second bedroom. Along with a stylish 4-piece bathroom, parking and a locker is included. Residents enjoy top-tier amenities, including an indoor swimming pool, sauna, gym, theatre room, party room, billiards, concierge service, guest suites, and visitor parking. Located just steps from Finch Subway Station, this condo is surrounded by vibrant shops, restaurants, nightlife on Yonge Street, and offers easy access to highways, parks and excellent schools. Don't miss out on this incredible opportunity, schedule your viewing today! |
| Price | $649,800 |
| Taxes: | $2610.81 |
| Occupancy: | Owner |
| Address: | 509 Beecroft Road , Toronto, M2N 0A3, Toronto |
| Postal Code: | M2N 0A3 |
| Province/State: | Toronto |
| Directions/Cross Streets: | Yonge St/Finch Avenue |
| Level/Floor | Room | Length(ft) | Width(ft) | Descriptions | |
| Room 1 | Main | Living Ro | 18.37 | 10.5 | Hardwood Floor, Combined w/Dining, W/O To Balcony |
| Room 2 | Main | Dining Ro | 18.37 | 10.5 | Hardwood Floor, Combined w/Living, Open Concept |
| Room 3 | Main | Kitchen | 7.87 | 7.87 | Granite Counters, Stainless Steel Appl, Breakfast Bar |
| Room 4 | Main | Primary B | 13.45 | 9.84 | Window Floor to Ceil, Walk-In Closet(s), Broadloom |
| Room 5 | Main | Den | 7.87 | 7.87 | Broadloom |
| Washroom Type | No. of Pieces | Level |
| Washroom Type 1 | 4 | Main |
| Washroom Type 2 | 0 | |
| Washroom Type 3 | 0 | |
| Washroom Type 4 | 0 | |
| Washroom Type 5 | 0 |
| Total Area: | 0.00 |
| Approximatly Age: | 16-30 |
| Sprinklers: | Conc |
| Washrooms: | 1 |
| Heat Type: | Forced Air |
| Central Air Conditioning: | Central Air |
$
%
Years
This calculator is for demonstration purposes only. Always consult a professional
financial advisor before making personal financial decisions.
| Although the information displayed is believed to be accurate, no warranties or representations are made of any kind. |
| ROYAL LEPAGE SIGNATURE REALTY |
- Listing -1 of 0
|
|

Gaurang Shah
Licenced Realtor
Dir:
416-841-0587
Bus:
905-458-7979
Fax:
905-458-1220
| Virtual Tour | Book Showing | Email a Friend |
Jump To:
At a Glance:
| Type: | Com - Condo Apartment |
| Area: | Toronto |
| Municipality: | Toronto C07 |
| Neighbourhood: | Willowdale West |
| Style: | Apartment |
| Lot Size: | x 0.00() |
| Approximate Age: | 16-30 |
| Tax: | $2,610.81 |
| Maintenance Fee: | $801.38 |
| Beds: | 1+1 |
| Baths: | 1 |
| Garage: | 0 |
| Fireplace: | N |
| Air Conditioning: | |
| Pool: |
Locatin Map:
Payment Calculator:

Listing added to your favorite list
Looking for resale homes?

By agreeing to Terms of Use, you will have ability to search up to 308963 listings and access to richer information than found on REALTOR.ca through my website.


