$649,000
Available - For Sale
Listing ID: X12115507
1219 Bridle Driv , Peterborough West, K9J 7J7, Peterborough
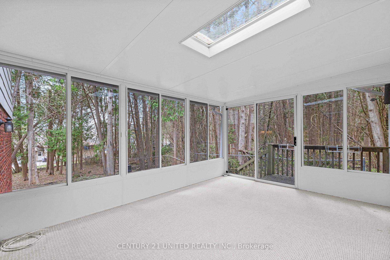
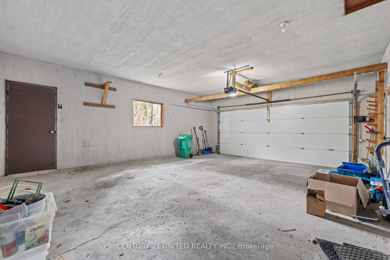
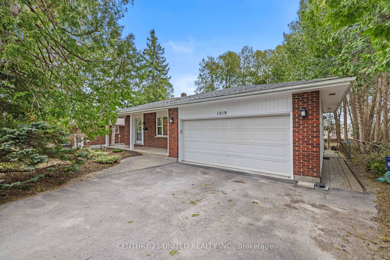
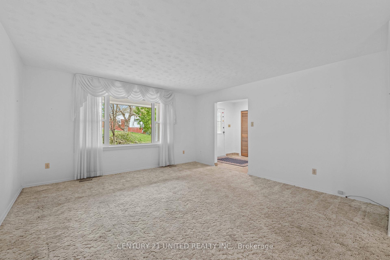
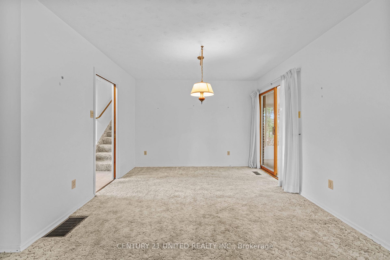
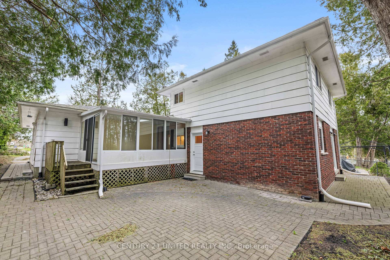
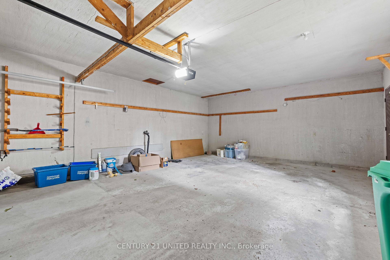

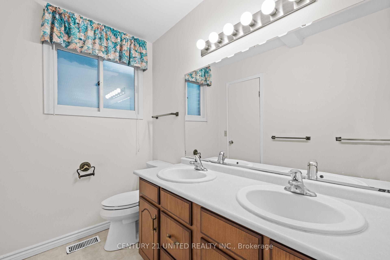
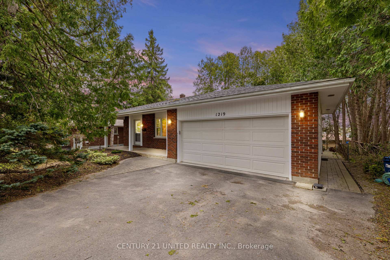
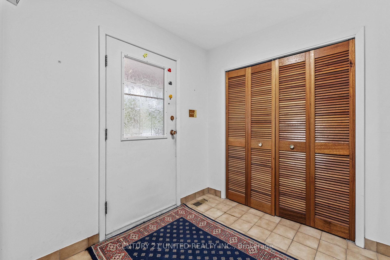
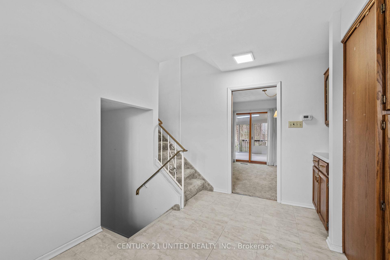
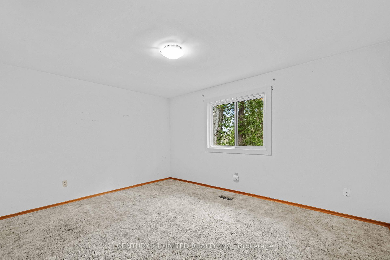
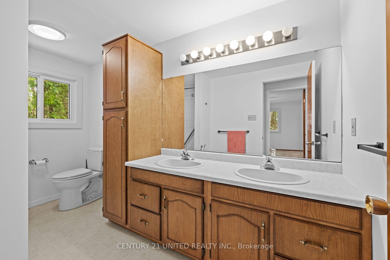
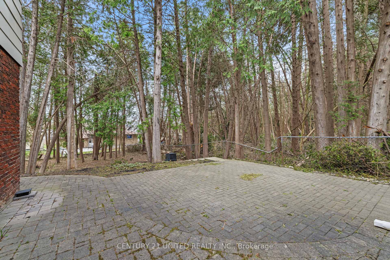
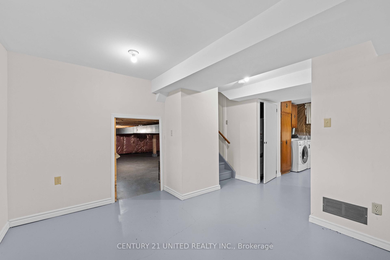
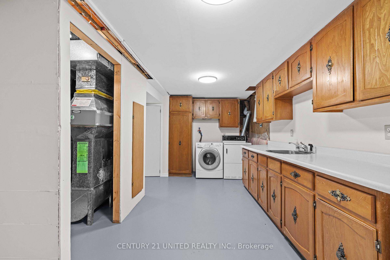
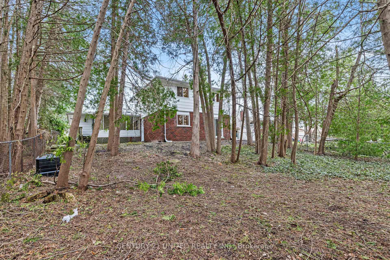
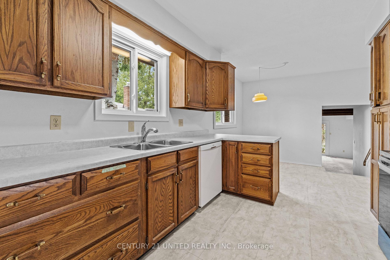
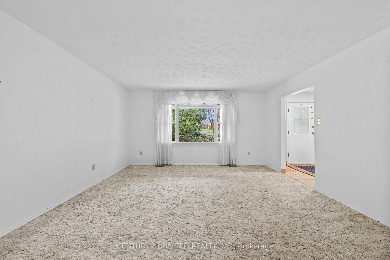
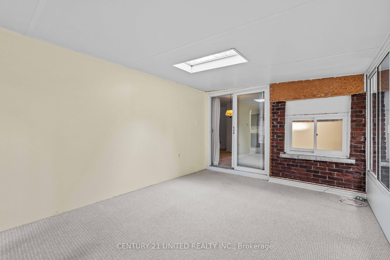
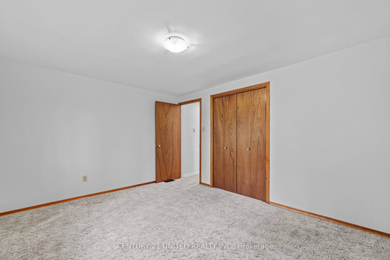
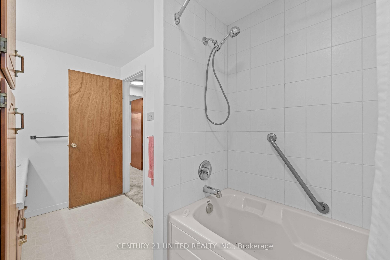
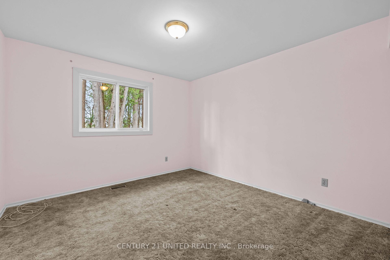
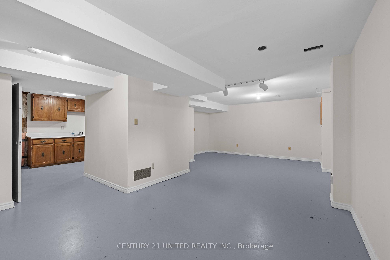
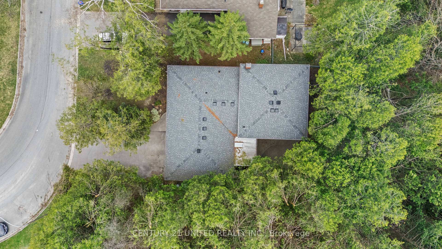

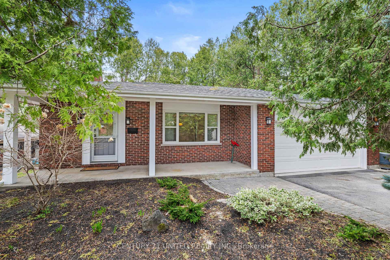
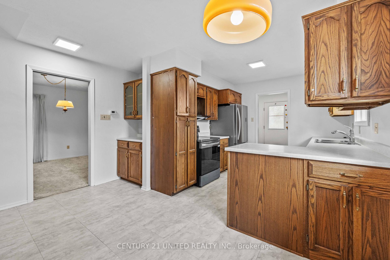
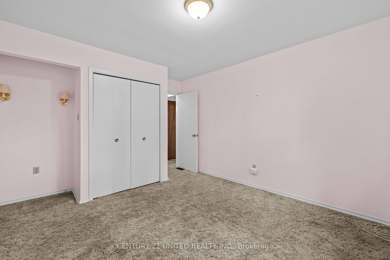
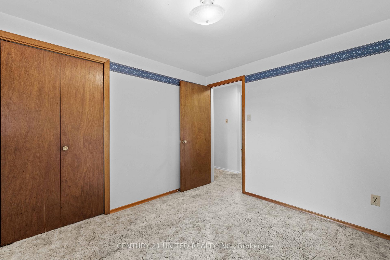
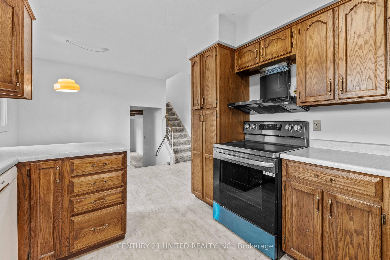
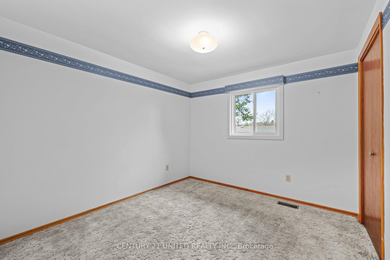
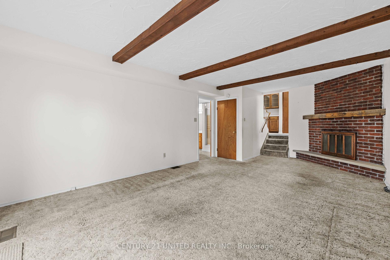


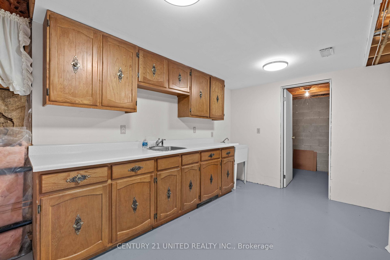
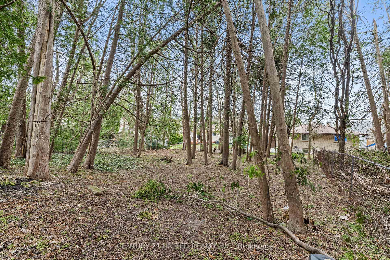






































| Location, Location, Location. 1219 Bridle Drive is a family home in a quiet part of Peterborough's sought after west end, a short walk to the P.R.H.C. Nestled nicely beside Wallis Heights Park is where you'll find this 4 bedroom, 2 bathroom back-split with a covered front entrance and a double car garage sitting on a 55X165 lot. The main floor offers an Eat-In kitchen, dining/living room and a welcoming 3 season sunroom with a cottage like atmosphere ideal for morning tea, coffee or just relaxing and unwinding after a long day at work. The upper level offers 3 bedrooms and a 4 piece bathroom. The lower level has a family room with a sliding door to the rear yard, an additional bedroom with walk-in closet, 3 piece bath and a door to the side yard (separate entrance for in-law capabilities). In the basement you'll find a rec room and a large laundry/utility room. There is ample storage space in this home. A very quiet location 5 minutes from shopping, schools and HWY 115. Pre sale home inspection is available. |
| Price | $649,000 |
| Taxes: | $5931.48 |
| Assessment Year: | 2024 |
| Occupancy: | Vacant |
| Address: | 1219 Bridle Driv , Peterborough West, K9J 7J7, Peterborough |
| Directions/Cross Streets: | Danita Blvd & Bridle Dr |
| Rooms: | 10 |
| Rooms +: | 3 |
| Bedrooms: | 4 |
| Bedrooms +: | 0 |
| Family Room: | T |
| Basement: | Partially Fi |
| Level/Floor | Room | Length(ft) | Width(ft) | Descriptions | |
| Room 1 | Main | Kitchen | 13.25 | 10.43 | |
| Room 2 | Main | Living Ro | 25.55 | 24.83 | Combined w/Dining |
| Room 3 | Upper | Primary B | 11.05 | 12.92 | |
| Room 4 | Upper | Bedroom 2 | 13.25 | 10.5 | |
| Room 5 | Upper | Bedroom 3 | 9.84 | 9.45 | |
| Room 6 | Upper | Bathroom | 11.02 | 6.82 | 4 Pc Bath |
| Room 7 | Lower | Family Ro | 13.25 | 22.66 | |
| Room 8 | Lower | Bedroom 4 | 11.05 | 13.87 | |
| Room 9 | Lower | Bathroom | 11.05 | 5.08 | 3 Pc Bath |
| Room 10 | Basement | Utility R | 24.67 | 23.06 | |
| Room 11 | Basement | Laundry | 11.68 | 16.63 | |
| Room 12 | Basement | Other | 9.45 | 7.41 | |
| Room 13 | Basement | Recreatio | 16.1 | 24.4 |
| Washroom Type | No. of Pieces | Level |
| Washroom Type 1 | 3 | Lower |
| Washroom Type 2 | 4 | Upper |
| Washroom Type 3 | 0 | |
| Washroom Type 4 | 0 | |
| Washroom Type 5 | 0 |
| Total Area: | 0.00 |
| Property Type: | Detached |
| Style: | Backsplit 4 |
| Exterior: | Brick |
| Garage Type: | Attached |
| (Parking/)Drive: | Private |
| Drive Parking Spaces: | 2 |
| Park #1 | |
| Parking Type: | Private |
| Park #2 | |
| Parking Type: | Private |
| Pool: | None |
| Approximatly Square Footage: | 1500-2000 |
| CAC Included: | N |
| Water Included: | N |
| Cabel TV Included: | N |
| Common Elements Included: | N |
| Heat Included: | N |
| Parking Included: | N |
| Condo Tax Included: | N |
| Building Insurance Included: | N |
| Fireplace/Stove: | N |
| Heat Type: | Forced Air |
| Central Air Conditioning: | Central Air |
| Central Vac: | N |
| Laundry Level: | Syste |
| Ensuite Laundry: | F |
| Sewers: | Sewer |
$
%
Years
This calculator is for demonstration purposes only. Always consult a professional
financial advisor before making personal financial decisions.
| Although the information displayed is believed to be accurate, no warranties or representations are made of any kind. |
| CENTURY 21 UNITED REALTY INC. |
- Listing -1 of 0
|
|

Gaurang Shah
Licenced Realtor
Dir:
416-841-0587
Bus:
905-458-7979
Fax:
905-458-1220
| Book Showing | Email a Friend |
Jump To:
At a Glance:
| Type: | Freehold - Detached |
| Area: | Peterborough |
| Municipality: | Peterborough West |
| Neighbourhood: | 2 North |
| Style: | Backsplit 4 |
| Lot Size: | x 165.51(Feet) |
| Approximate Age: | |
| Tax: | $5,931.48 |
| Maintenance Fee: | $0 |
| Beds: | 4 |
| Baths: | 2 |
| Garage: | 0 |
| Fireplace: | N |
| Air Conditioning: | |
| Pool: | None |
Locatin Map:
Payment Calculator:

Listing added to your favorite list
Looking for resale homes?

By agreeing to Terms of Use, you will have ability to search up to 307772 listings and access to richer information than found on REALTOR.ca through my website.


