$789,000
Available - For Sale
Listing ID: X12115522
613 Perseus Aven , Barrhaven, K2J 6S7, Ottawa
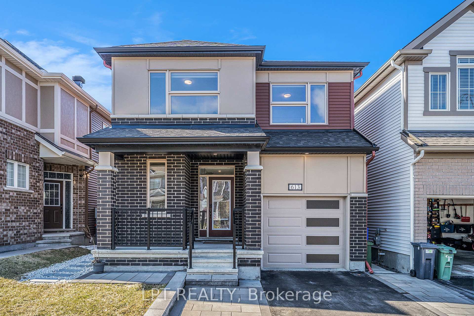
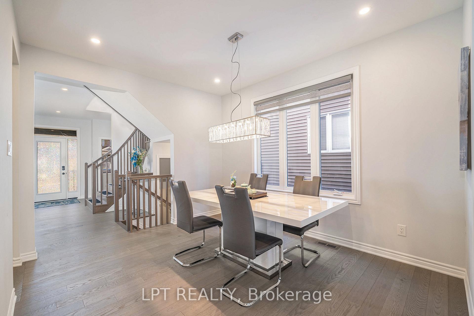
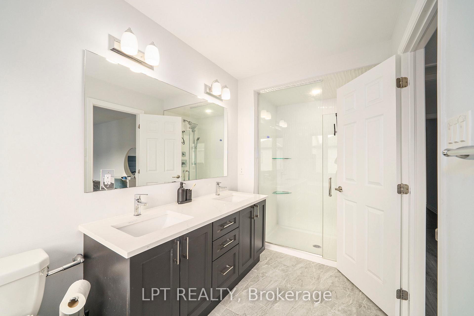
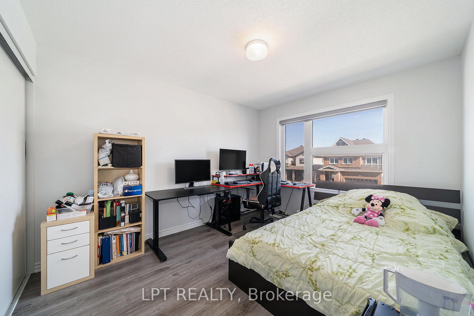
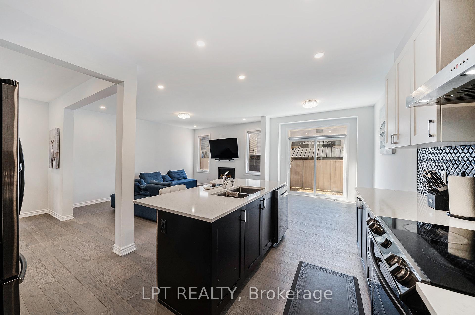
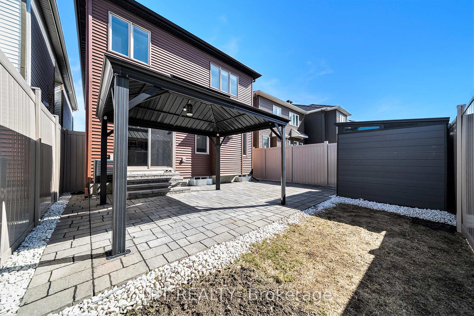
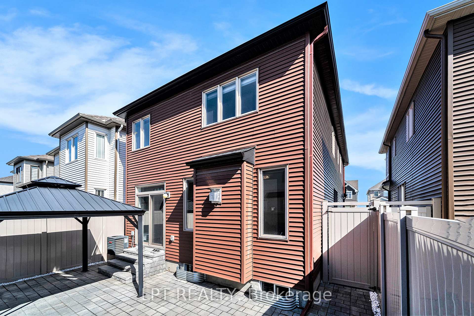
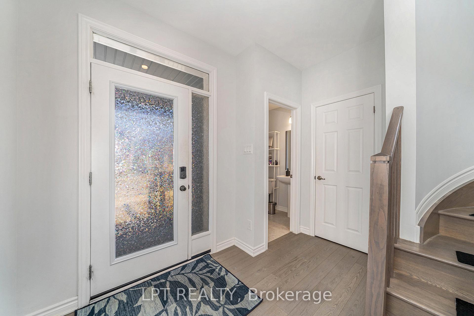
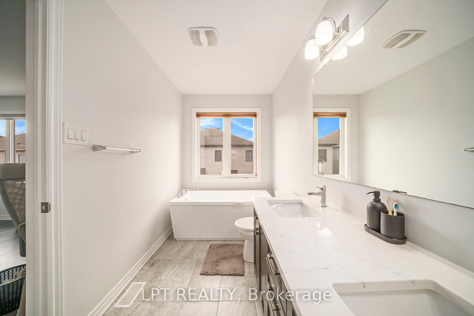
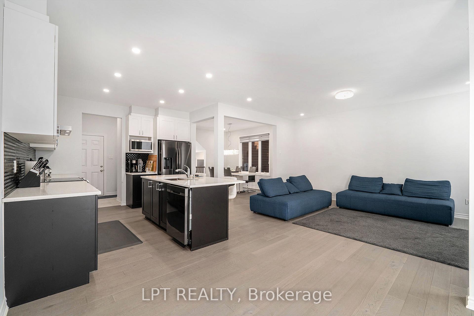
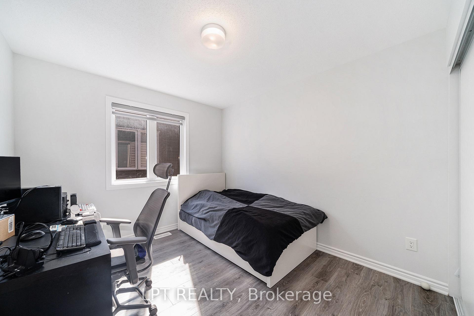
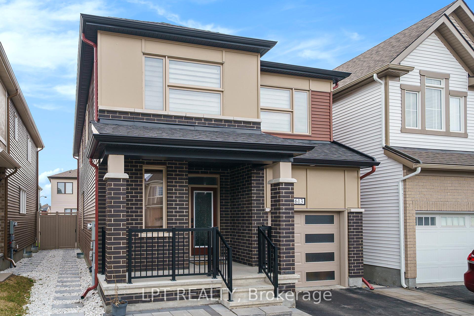
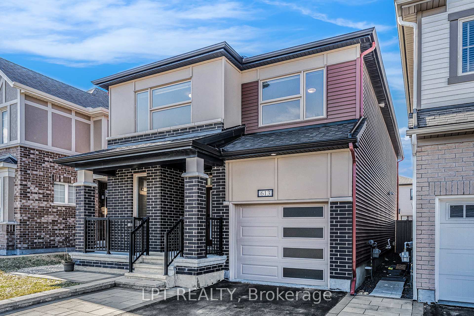
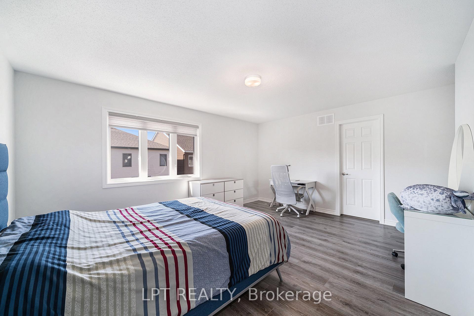
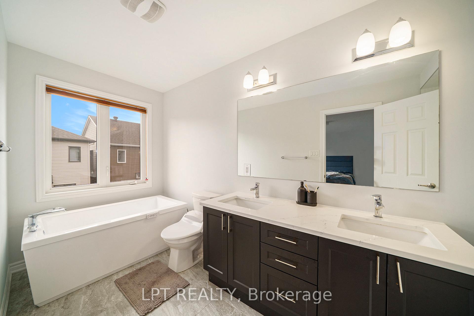
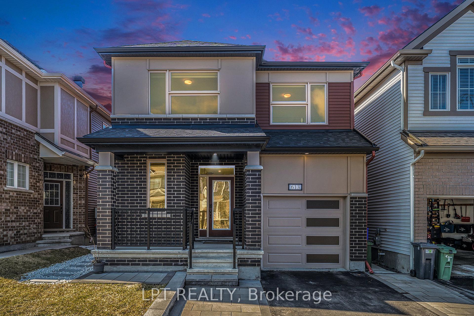
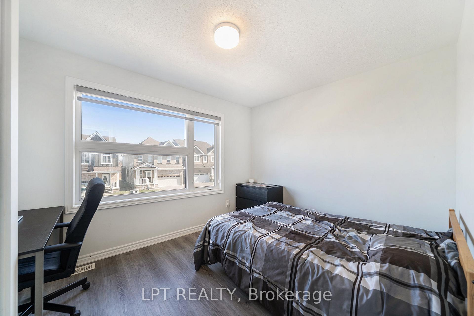
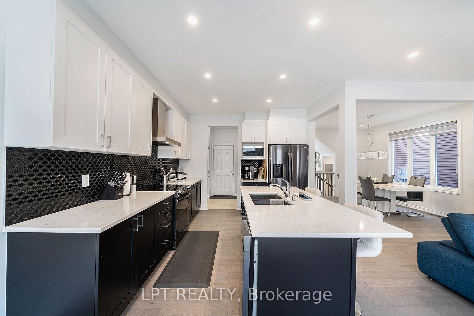
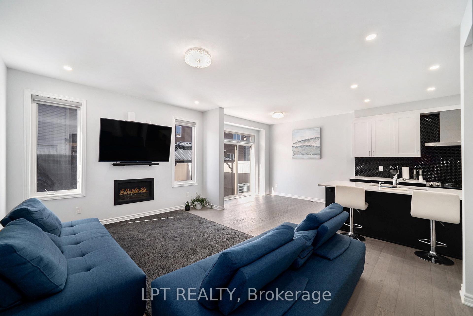
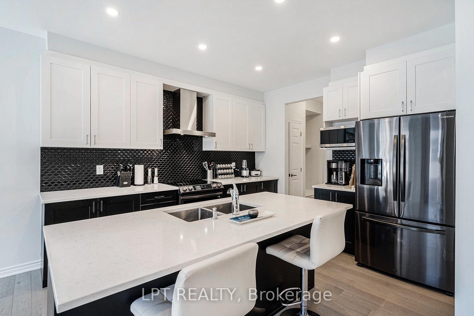

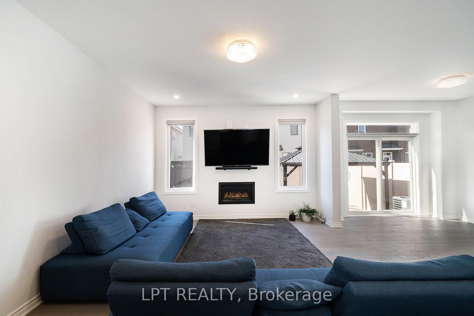
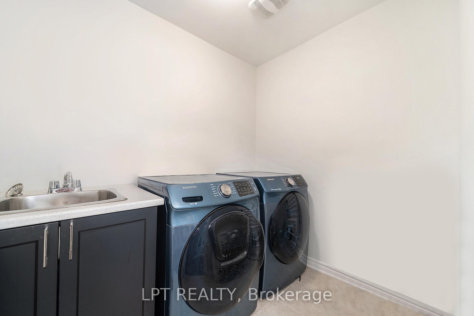

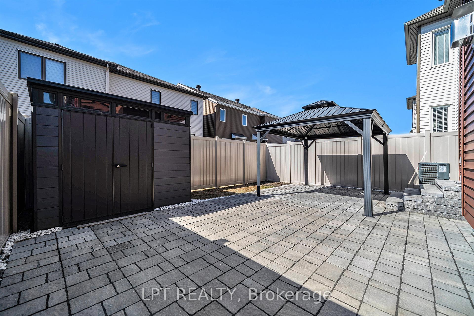
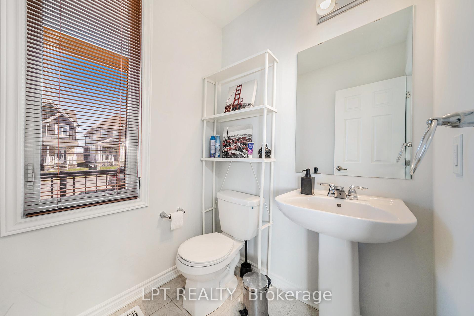


























| Located in Barrhaven's sought-after Half Moon Bay community, this beautifully upgraded 4-bedroom, 3-bath home offers over 2,000 sq ft of sophisticated living space. Built in 2021 and enhanced with more than $80,000 in premium upgrades and added value, it showcases rich oak hardwood floors, a gourmet kitchen with quartz countertops and high-end finishes, and a spacious living room featuring a cozy gas fireplace beneath soaring 9' ceilings. Upstairs, the luxurious primary suite is a private retreat, complete with a walk-in closet and a spa-inspired ensuite featuring a frameless glass shower, deep soaker tub, and dual quartz vanities. Three additional bedrooms with upgraded flooring, a full bathroom, and a convenient second-floor laundry room complete the upper level. Additional highlights include slimline pot lights throughout, a TV-ready wall above the fireplace, a surge-protected electrical panel, upgraded sinks and hardware, and an automatic garage door opener. Step outside to a fully fenced backyard oasis with interlock, a charming gazebo, and a shed perfect for relaxing or entertaining.Move-in ready and ideally located close to parks, schools, and everyday amenities, 613 Perseus Avenue is the perfect place to call home. |
| Price | $789,000 |
| Taxes: | $4635.27 |
| Assessment Year: | 2024 |
| Occupancy: | Owner+T |
| Address: | 613 Perseus Aven , Barrhaven, K2J 6S7, Ottawa |
| Acreage: | < .50 |
| Directions/Cross Streets: | Perseus Ave and Celestial Grv |
| Rooms: | 14 |
| Bedrooms: | 4 |
| Bedrooms +: | 0 |
| Family Room: | F |
| Basement: | Unfinished |
| Washroom Type | No. of Pieces | Level |
| Washroom Type 1 | 2 | Main |
| Washroom Type 2 | 3 | Second |
| Washroom Type 3 | 5 | Second |
| Washroom Type 4 | 0 | |
| Washroom Type 5 | 0 |
| Total Area: | 0.00 |
| Approximatly Age: | 0-5 |
| Property Type: | Detached |
| Style: | 2-Storey |
| Exterior: | Brick, Vinyl Siding |
| Garage Type: | Attached |
| (Parking/)Drive: | Private |
| Drive Parking Spaces: | 1 |
| Park #1 | |
| Parking Type: | Private |
| Park #2 | |
| Parking Type: | Private |
| Pool: | None |
| Other Structures: | Gazebo, Shed |
| Approximatly Age: | 0-5 |
| Approximatly Square Footage: | 2000-2500 |
| Property Features: | Fenced Yard, Park |
| CAC Included: | N |
| Water Included: | N |
| Cabel TV Included: | N |
| Common Elements Included: | N |
| Heat Included: | N |
| Parking Included: | N |
| Condo Tax Included: | N |
| Building Insurance Included: | N |
| Fireplace/Stove: | Y |
| Heat Type: | Forced Air |
| Central Air Conditioning: | Central Air |
| Central Vac: | N |
| Laundry Level: | Syste |
| Ensuite Laundry: | F |
| Elevator Lift: | False |
| Sewers: | Sewer |
| Utilities-Cable: | A |
| Utilities-Hydro: | Y |
$
%
Years
This calculator is for demonstration purposes only. Always consult a professional
financial advisor before making personal financial decisions.
| Although the information displayed is believed to be accurate, no warranties or representations are made of any kind. |
| LPT REALTY |
- Listing -1 of 0
|
|

Gaurang Shah
Licenced Realtor
Dir:
416-841-0587
Bus:
905-458-7979
Fax:
905-458-1220
| Book Showing | Email a Friend |
Jump To:
At a Glance:
| Type: | Freehold - Detached |
| Area: | Ottawa |
| Municipality: | Barrhaven |
| Neighbourhood: | 7711 - Barrhaven - Half Moon Bay |
| Style: | 2-Storey |
| Lot Size: | x 29.57(Feet) |
| Approximate Age: | 0-5 |
| Tax: | $4,635.27 |
| Maintenance Fee: | $0 |
| Beds: | 4 |
| Baths: | 3 |
| Garage: | 0 |
| Fireplace: | Y |
| Air Conditioning: | |
| Pool: | None |
Locatin Map:
Payment Calculator:

Listing added to your favorite list
Looking for resale homes?

By agreeing to Terms of Use, you will have ability to search up to 307772 listings and access to richer information than found on REALTOR.ca through my website.


