$3,350
Available - For Rent
Listing ID: W12115534
5152 Zionkate Lane , Mississauga, L5M 2S8, Peel
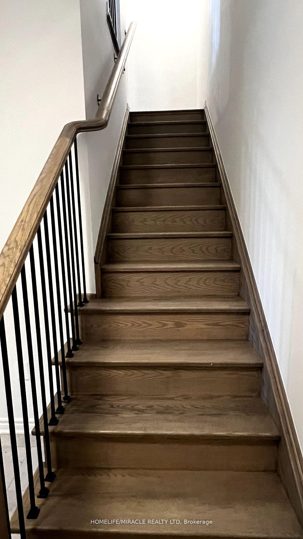

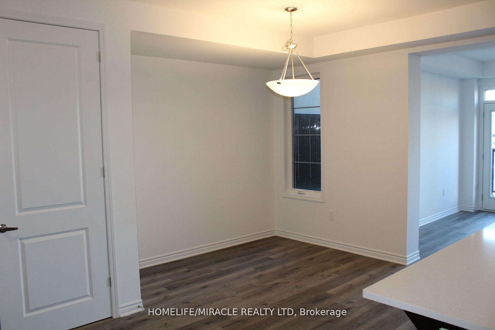
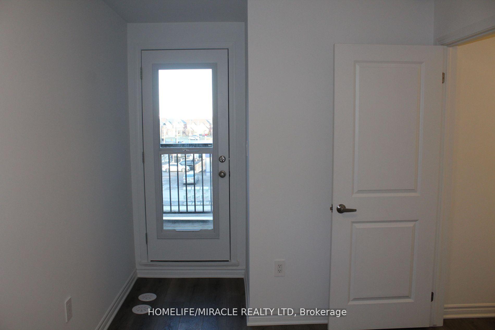
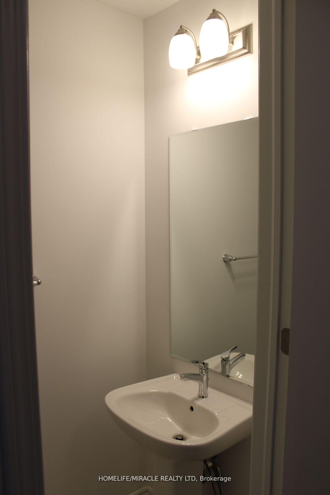
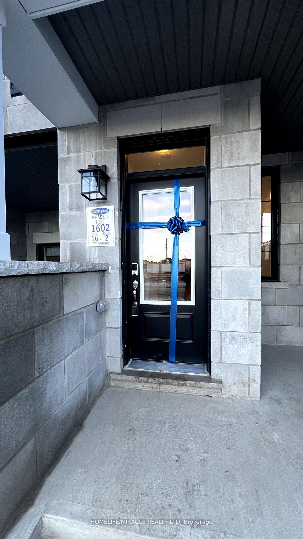
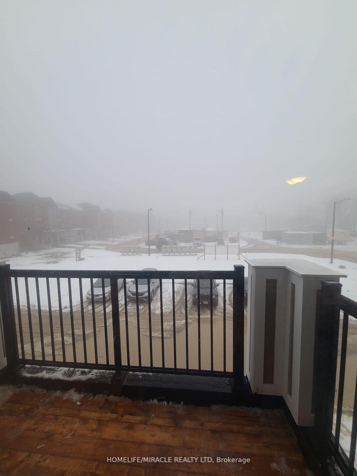
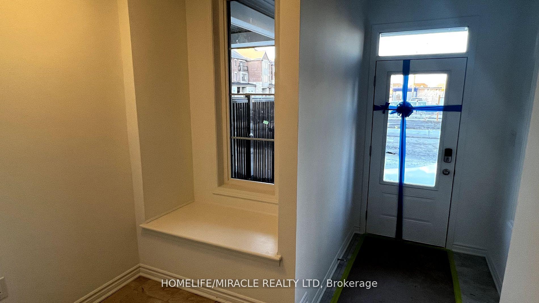
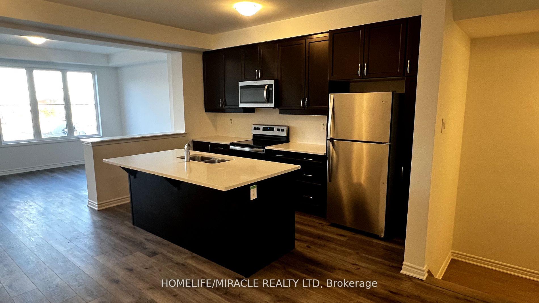
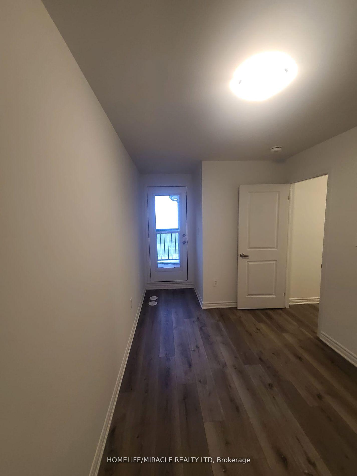
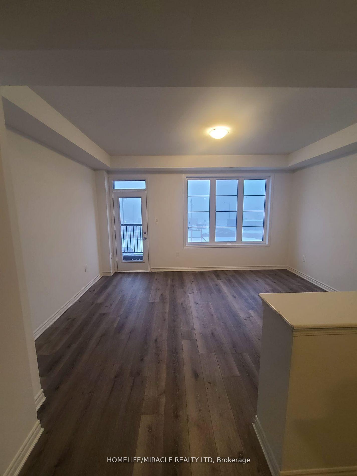
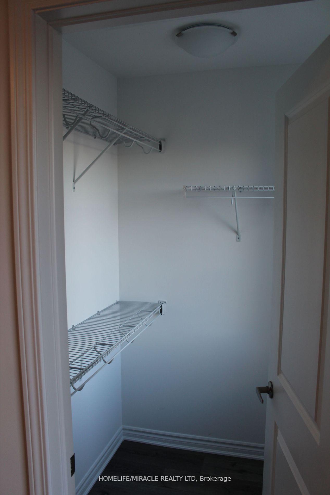
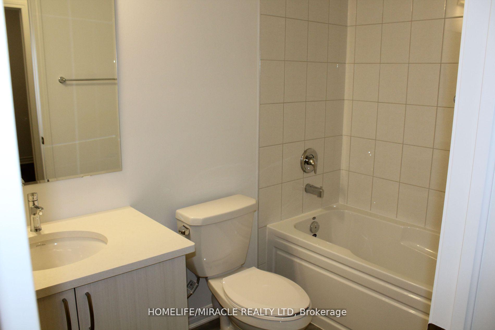
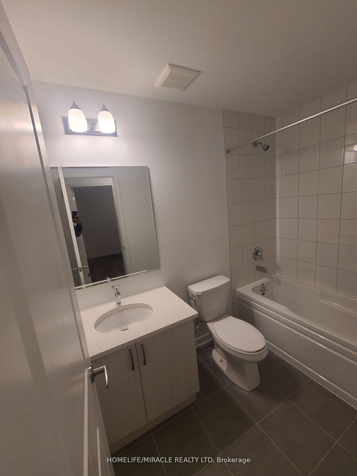
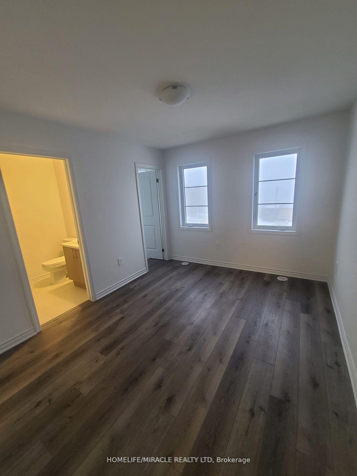
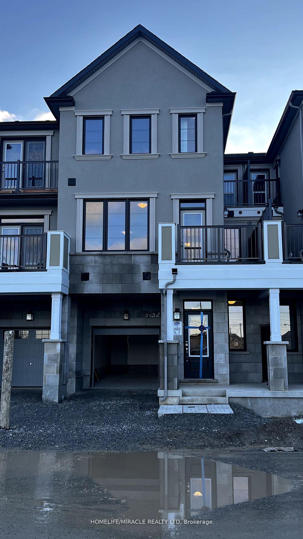
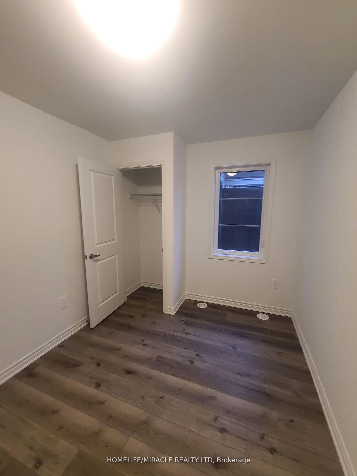
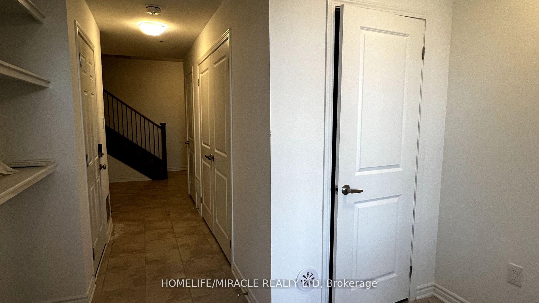
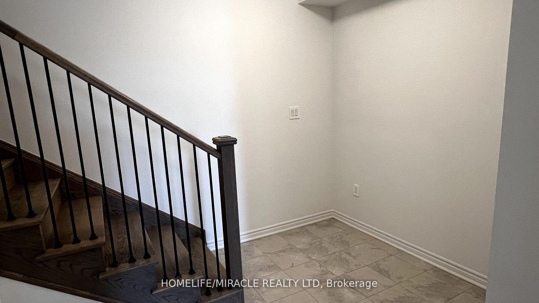
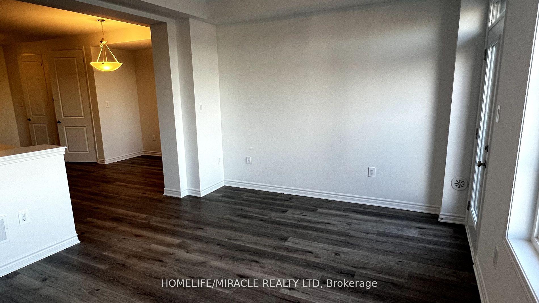
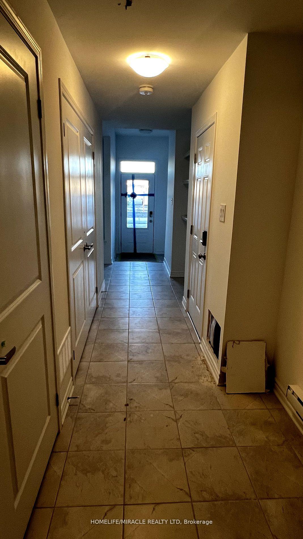
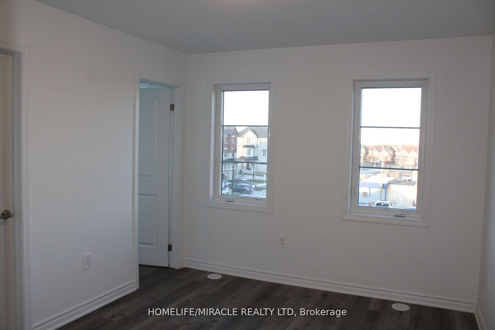
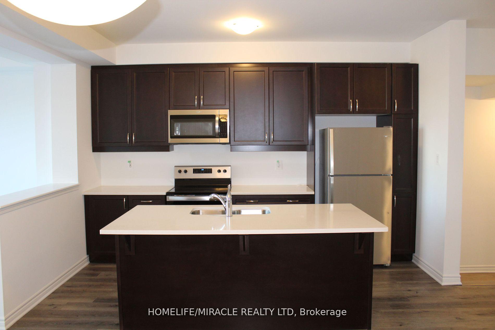























| Experience an incredible chance to reside in the esteemed secure enclave of Mississauga. This exquisite 3 bedroom and 3 Bath residence arrives with remarkable features.9' Ceiling, Vinyl flooring, Oversized windows give Abundant natural light throughout the Unit. A Sleek and spacious kitchen exudes modernity with an adjacent dining area and High end S/S Appliances. A spacious living room gives an extra space for get togethers. Huge porch, Walk-out Balcony from Great room, Ensuite laundry. No House at the front and Welcoming Community Park at right front of the house. All Amenities are close by and great connectivity to the major highways. |
| Price | $3,350 |
| Taxes: | $0.00 |
| Occupancy: | Vacant |
| Address: | 5152 Zionkate Lane , Mississauga, L5M 2S8, Peel |
| Directions/Cross Streets: | 9th Line And Eglinton |
| Rooms: | 10 |
| Bedrooms: | 3 |
| Bedrooms +: | 0 |
| Family Room: | F |
| Basement: | None |
| Furnished: | Unfu |
| Level/Floor | Room | Length(ft) | Width(ft) | Descriptions | |
| Room 1 | Second | Kitchen | 9.51 | 13.38 | Stainless Steel Appl |
| Room 2 | Second | Dining Ro | 11.18 | 9.64 | Window |
| Room 3 | Second | Great Roo | 15.68 | 11.97 | Large Window |
| Room 4 | Third | Primary B | 11.41 | 12.37 | Walk-In Closet(s), 3 Pc Ensuite |
| Room 5 | Third | Bedroom 2 | 11.87 | 8.4 | Closet, Large Closet |
| Room 6 | Third | Bedroom 3 | 8.2 | 8.4 | Large Closet, Large Window |
| Room 7 | Second | Powder Ro | 6.23 | 6.23 | |
| Room 8 | Second | Laundry | 6.4 | 6.4 |
| Washroom Type | No. of Pieces | Level |
| Washroom Type 1 | 3 | Third |
| Washroom Type 2 | 3 | Third |
| Washroom Type 3 | 3 | Second |
| Washroom Type 4 | 0 | |
| Washroom Type 5 | 0 |
| Total Area: | 0.00 |
| Approximatly Age: | 0-5 |
| Property Type: | Att/Row/Townhouse |
| Style: | 3-Storey |
| Exterior: | Stone, Stucco (Plaster) |
| Garage Type: | Built-In |
| Drive Parking Spaces: | 1 |
| Pool: | None |
| Laundry Access: | Ensuite |
| Approximatly Age: | 0-5 |
| Approximatly Square Footage: | 1500-2000 |
| CAC Included: | Y |
| Water Included: | N |
| Cabel TV Included: | N |
| Common Elements Included: | N |
| Heat Included: | N |
| Parking Included: | Y |
| Condo Tax Included: | N |
| Building Insurance Included: | N |
| Fireplace/Stove: | N |
| Heat Type: | Forced Air |
| Central Air Conditioning: | Central Air |
| Central Vac: | N |
| Laundry Level: | Syste |
| Ensuite Laundry: | F |
| Sewers: | Sewer |
| Although the information displayed is believed to be accurate, no warranties or representations are made of any kind. |
| HOMELIFE/MIRACLE REALTY LTD |
- Listing -1 of 0
|
|

Gaurang Shah
Licenced Realtor
Dir:
416-841-0587
Bus:
905-458-7979
Fax:
905-458-1220
| Book Showing | Email a Friend |
Jump To:
At a Glance:
| Type: | Freehold - Att/Row/Townhouse |
| Area: | Peel |
| Municipality: | Mississauga |
| Neighbourhood: | Churchill Meadows |
| Style: | 3-Storey |
| Lot Size: | x 49.00(Feet) |
| Approximate Age: | 0-5 |
| Tax: | $0 |
| Maintenance Fee: | $0 |
| Beds: | 3 |
| Baths: | 3 |
| Garage: | 0 |
| Fireplace: | N |
| Air Conditioning: | |
| Pool: | None |
Locatin Map:

Listing added to your favorite list
Looking for resale homes?

By agreeing to Terms of Use, you will have ability to search up to 307772 listings and access to richer information than found on REALTOR.ca through my website.


