$899,000
Available - For Sale
Listing ID: N12115348
39 Harrison Driv , Newmarket, L3Y 4P3, York
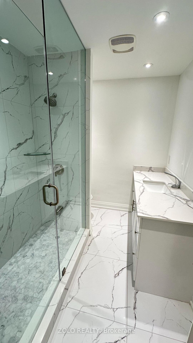
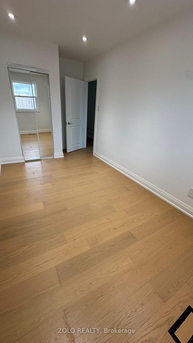
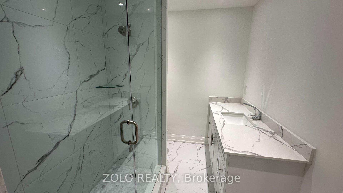
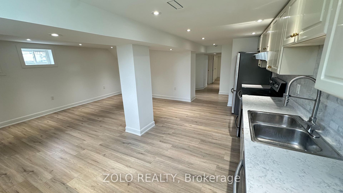
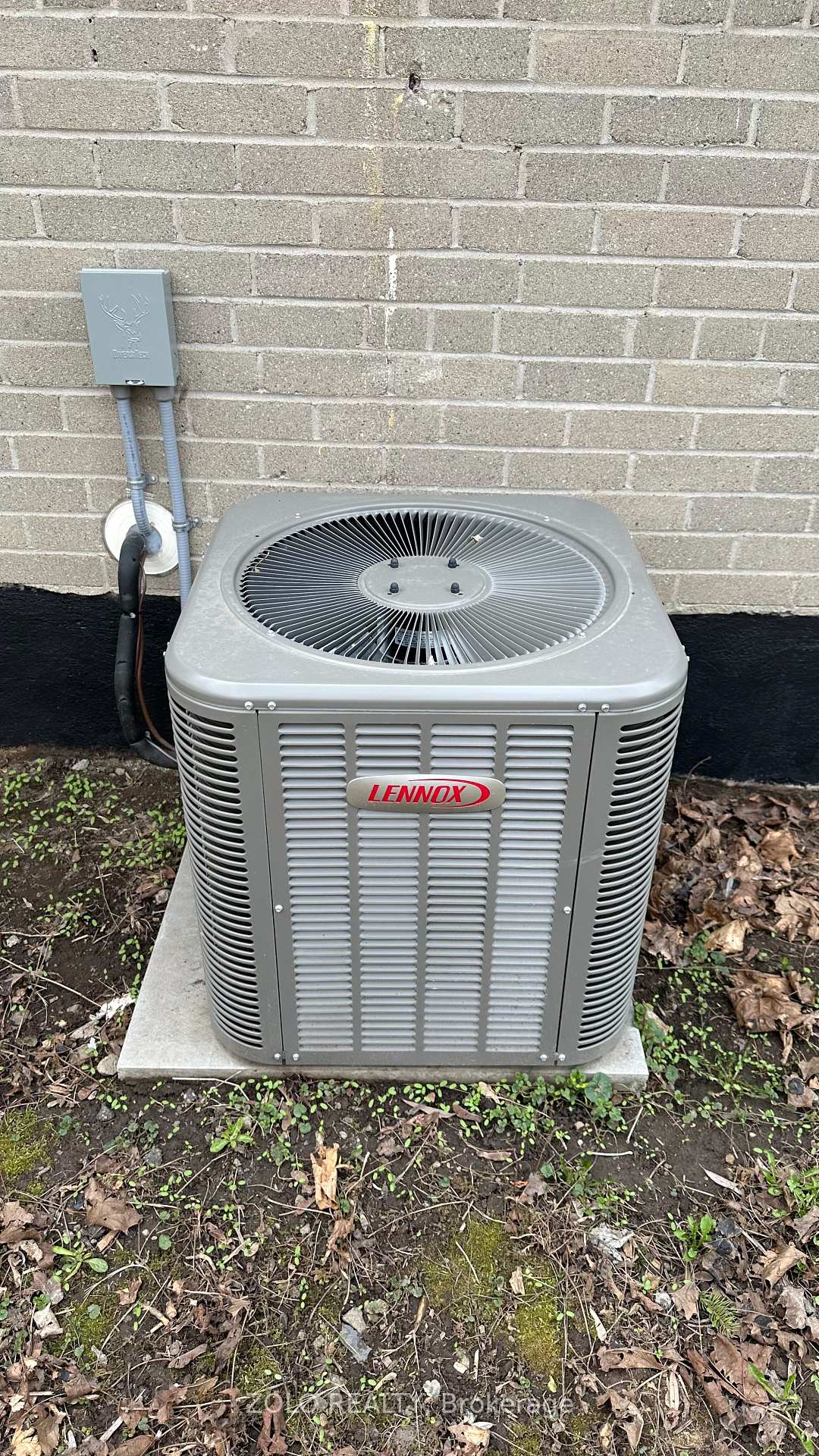
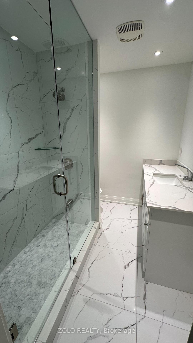
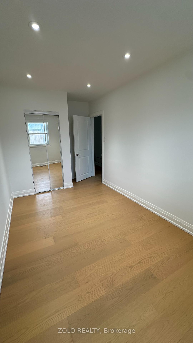
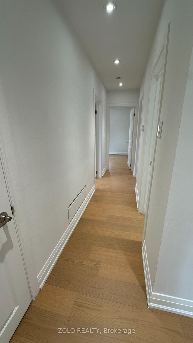
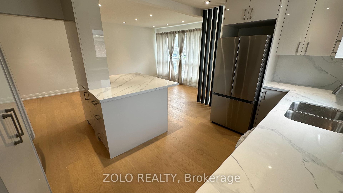
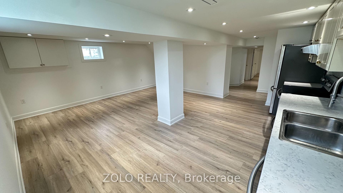
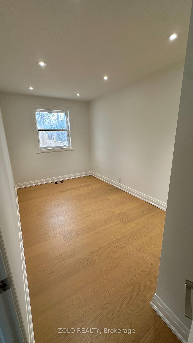
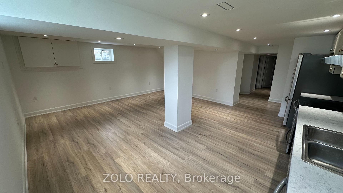
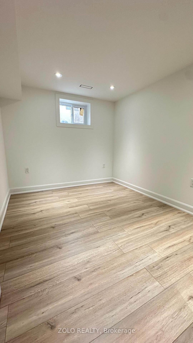
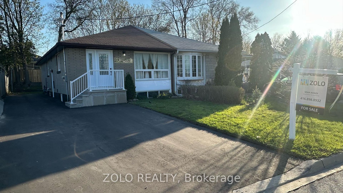
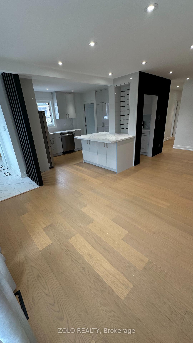
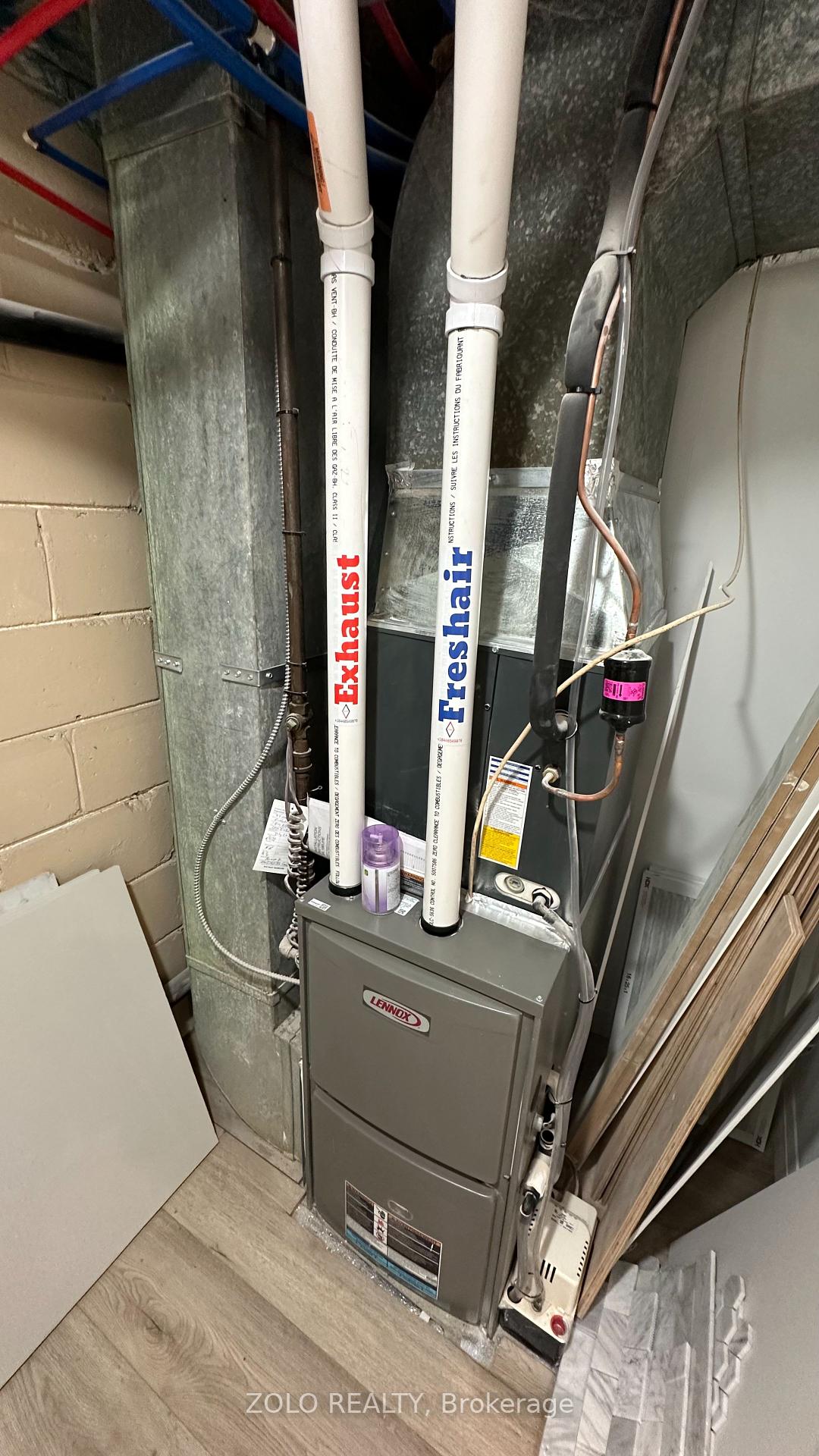
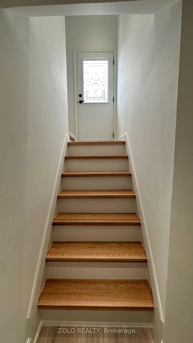
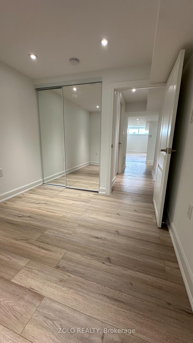
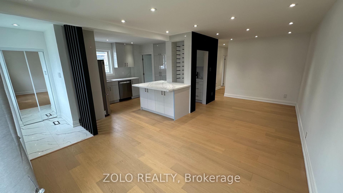
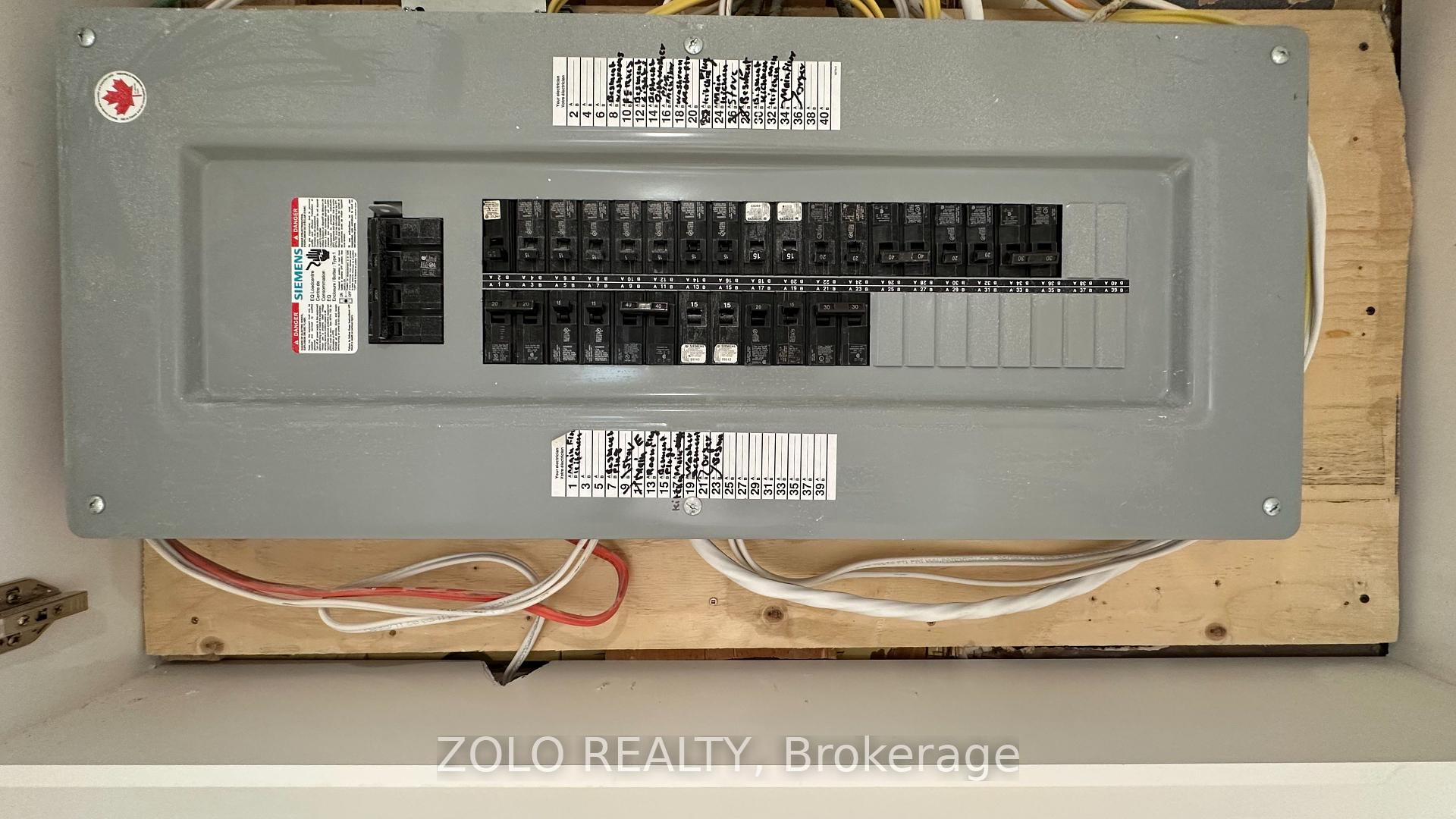
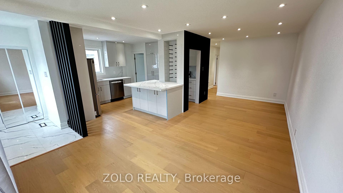

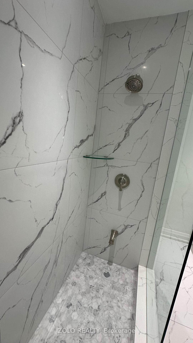
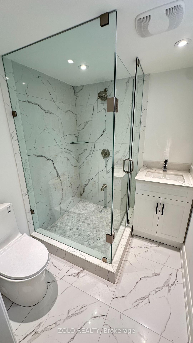
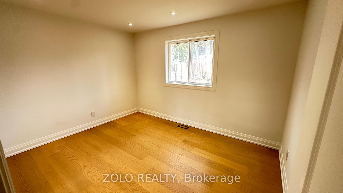
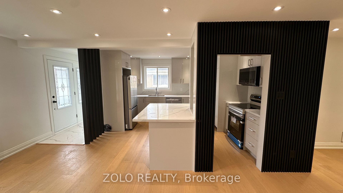
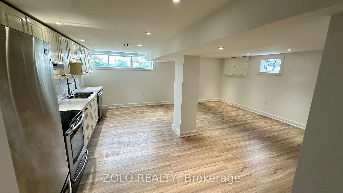
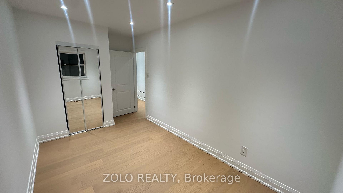
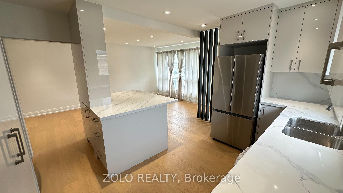
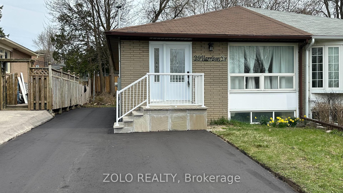
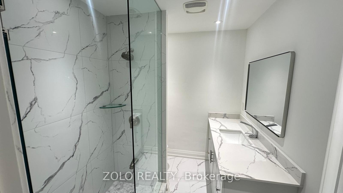
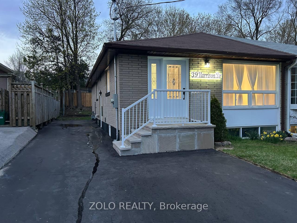
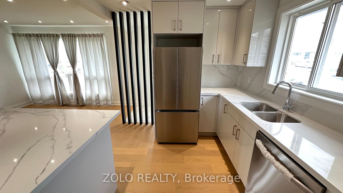
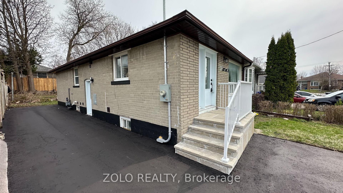
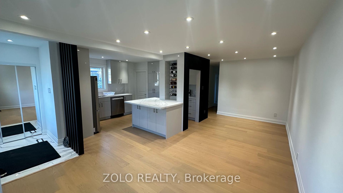
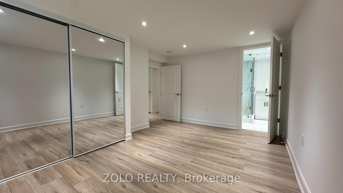
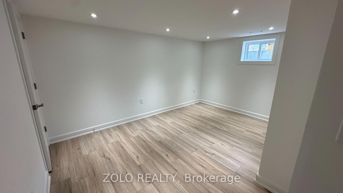
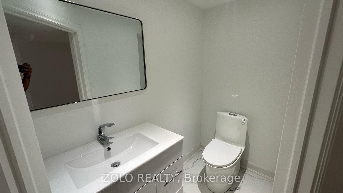
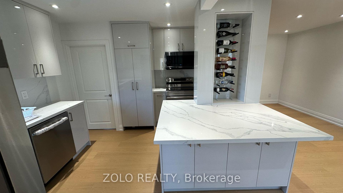
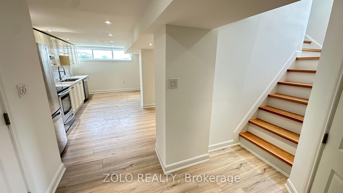
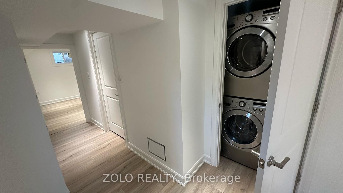
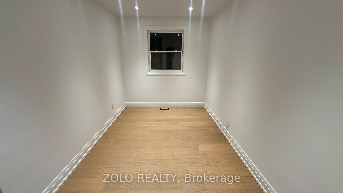
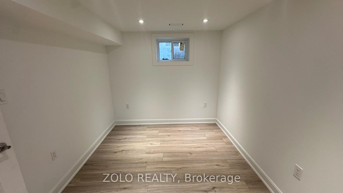
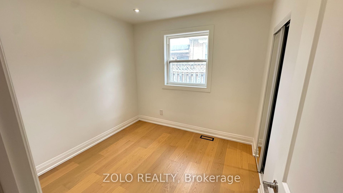
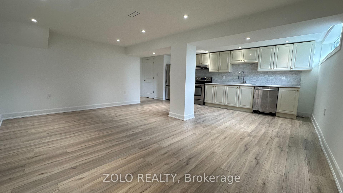
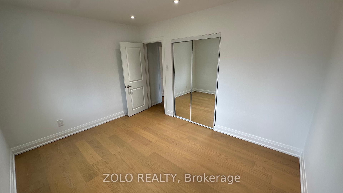
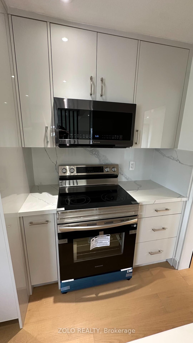
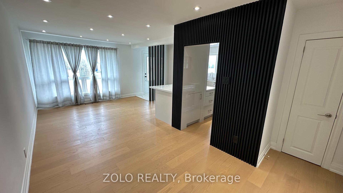
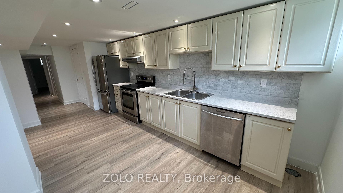
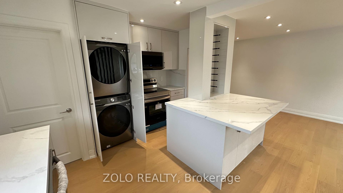

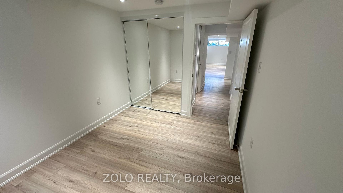
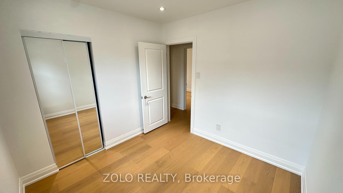
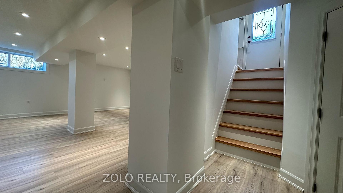
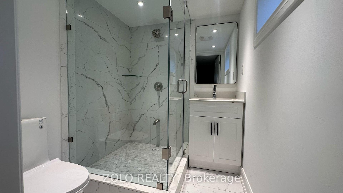























































| WELCOME TO YOUR FULLY RENOVATED FAMILY HOME** An exceptional 3+2 bedroom With Over $150,000 Cost of Renovation with all Brand New furnace, Brand New A/C, Brand New electrical wiring, Brand New 200 AMP electrical panel, brand new flooring in both the basement and main floor Brand New appliances, kitchen cabinets, quartz countertops, and Brand New plumbing. Also featuring brand new bathrooms and freshly paved asphalt driveway. **TWO SEPARATE LAUNDRY AND TWO FULL KITCHEN**.Great investment potential with comfortable living ideal for first-time homebuyers or investors looking to generate strong cash flow. The fully renovated main floor features a spacious, open-concept living area enhanced with pot lights throughout. The modern kitchen boasts quartz countertops, a matching backsplash, and brand new cabinetry and appliences. Great rental opportunity up to or even more than $5200 total ($3000 main and $2200 Basement)Additionally, the basement includes a master bedroom, which is quite rare in the area. This living space is both stylish and practical perfect for entertaining or relaxing. The basement apartment stands out with large, above-grade windows, allowing natural light to fill the space and create a bright, inviting atmosphere. It also includes a separate laundry area. The extended driveway fits up to seven cars, and the home ensures year-round comfort for both units. Located just minutes from Upper Canada Mall, Newmarket GO Station, Tim Hortons, Costco, and Walmart, you'll enjoy convenient access to shops along Main Street in Newmarket, as well as quick connections to Highways 404 and 400.Don't miss your chance to own this beautiful, fully renovated home in one of Newmarket's most desirable areas! SELLER DOES NOT RETROFIT THE BASEMENT APPARTMENT. BUYER AGENT TO VERIFY ALL MEASUREMENTS |
| Price | $899,000 |
| Taxes: | $3488.38 |
| Assessment Year: | 2024 |
| Occupancy: | Vacant |
| Address: | 39 Harrison Driv , Newmarket, L3Y 4P3, York |
| Acreage: | Not Appl |
| Directions/Cross Streets: | YONGE AND DAVIS |
| Rooms: | 8 |
| Bedrooms: | 3 |
| Bedrooms +: | 2 |
| Family Room: | F |
| Basement: | Separate Ent, Apartment |
| Level/Floor | Room | Length(ft) | Width(ft) | Descriptions | |
| Room 1 | Main | Living Ro | 21.48 | 11.48 | Large Window, Pot Lights, Hardwood Floor |
| Room 2 | Main | Kitchen | 14.76 | 11.81 | Open Concept, Centre Island, Granite Counters |
| Room 3 | Main | Bedroom | 12.14 | 9.84 | Window, Closet, Hardwood Floor |
| Room 4 | Main | Bedroom 2 | 12.14 | 7.87 | Window, Closet, Hardwood Floor |
| Room 5 | Main | Bedroom 3 | 8.86 | 8.86 | Window, Closet, Hardwood Floor |
| Room 6 | Basement | Living Ro | 17.06 | 19.68 | Above Grade Window, Pot Lights, Hardwood Floor |
| Room 7 | Basement | Bedroom | 11.15 | 13.78 | 3 Pc Ensuite, Above Grade Window, Closet |
| Room 8 | Basement | Bedroom 2 | 8.2 | 9.84 | Large Window, Closet, Pot Lights |
| Room 9 | Basement | Kitchen | 17.06 | 13.12 | Open Concept, B/I Dishwasher, Pot Lights |
| Washroom Type | No. of Pieces | Level |
| Washroom Type 1 | 3 | |
| Washroom Type 2 | 2 | |
| Washroom Type 3 | 0 | |
| Washroom Type 4 | 0 | |
| Washroom Type 5 | 0 |
| Total Area: | 0.00 |
| Property Type: | Semi-Detached |
| Style: | Bungalow |
| Exterior: | Brick |
| Garage Type: | None |
| (Parking/)Drive: | Available |
| Drive Parking Spaces: | 7 |
| Park #1 | |
| Parking Type: | Available |
| Park #2 | |
| Parking Type: | Available |
| Pool: | None |
| Other Structures: | Fence - Full |
| Approximatly Square Footage: | 1100-1500 |
| Property Features: | Public Trans, Hospital |
| CAC Included: | N |
| Water Included: | N |
| Cabel TV Included: | N |
| Common Elements Included: | N |
| Heat Included: | N |
| Parking Included: | N |
| Condo Tax Included: | N |
| Building Insurance Included: | N |
| Fireplace/Stove: | N |
| Heat Type: | Forced Air |
| Central Air Conditioning: | Central Air |
| Central Vac: | N |
| Laundry Level: | Syste |
| Ensuite Laundry: | F |
| Elevator Lift: | False |
| Sewers: | Sewer |
| Utilities-Cable: | Y |
| Utilities-Hydro: | Y |
$
%
Years
This calculator is for demonstration purposes only. Always consult a professional
financial advisor before making personal financial decisions.
| Although the information displayed is believed to be accurate, no warranties or representations are made of any kind. |
| ZOLO REALTY |
- Listing -1 of 0
|
|

Gaurang Shah
Licenced Realtor
Dir:
416-841-0587
Bus:
905-458-7979
Fax:
905-458-1220
| Book Showing | Email a Friend |
Jump To:
At a Glance:
| Type: | Freehold - Semi-Detached |
| Area: | York |
| Municipality: | Newmarket |
| Neighbourhood: | Bristol-London |
| Style: | Bungalow |
| Lot Size: | x 95.00(Feet) |
| Approximate Age: | |
| Tax: | $3,488.38 |
| Maintenance Fee: | $0 |
| Beds: | 3+2 |
| Baths: | 3 |
| Garage: | 0 |
| Fireplace: | N |
| Air Conditioning: | |
| Pool: | None |
Locatin Map:
Payment Calculator:

Listing added to your favorite list
Looking for resale homes?

By agreeing to Terms of Use, you will have ability to search up to 307772 listings and access to richer information than found on REALTOR.ca through my website.


