$1,099,000
Available - For Sale
Listing ID: W12088279
2 Allonsius Driv , Toronto, M9C 3N5, Toronto
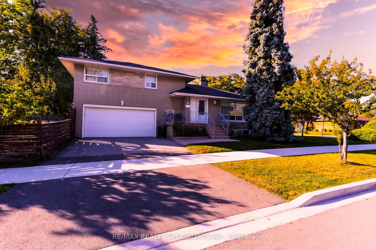
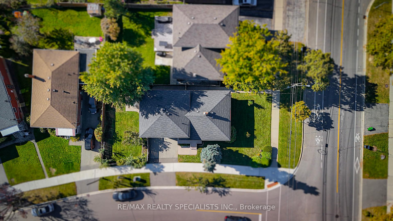

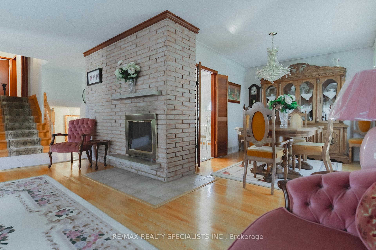
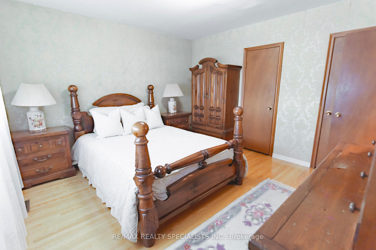
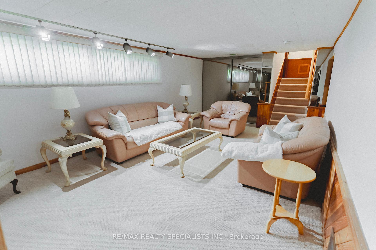
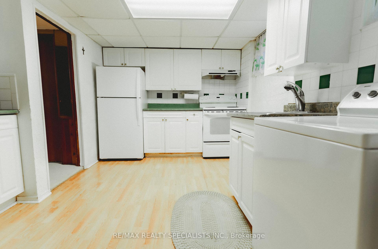
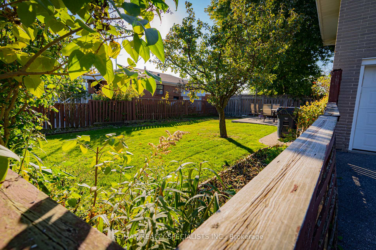
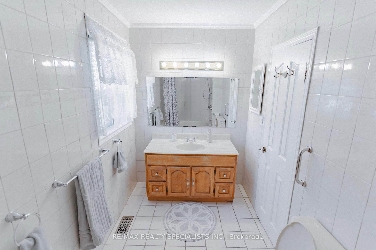
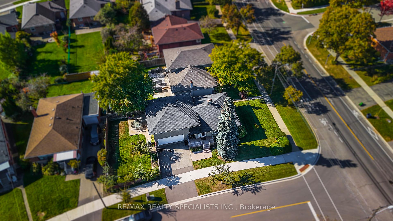
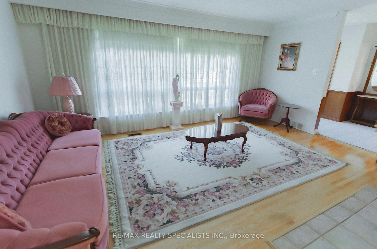
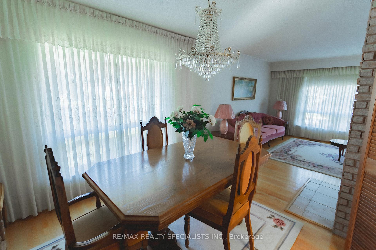
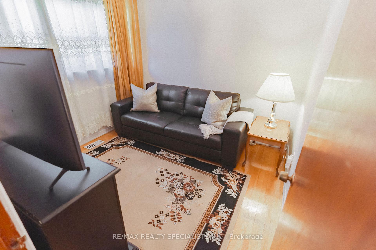
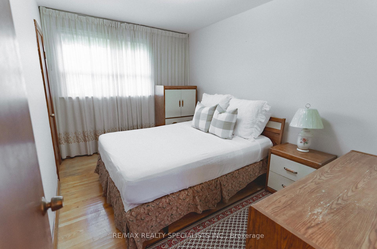

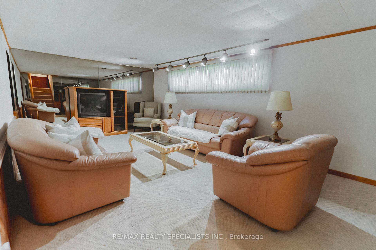
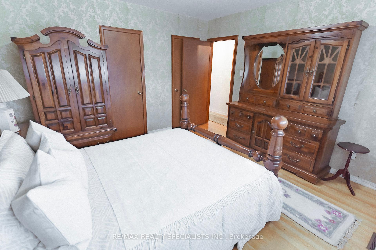
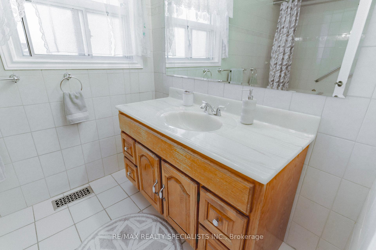
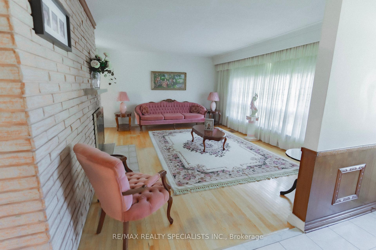
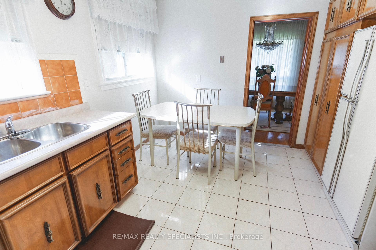
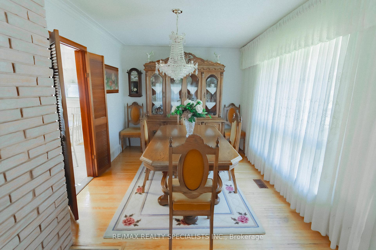
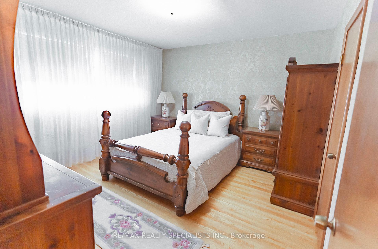
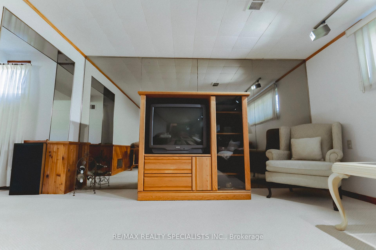
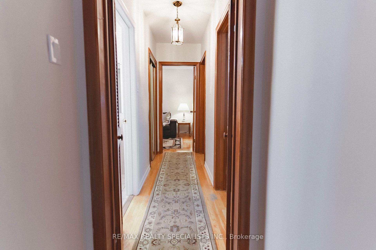
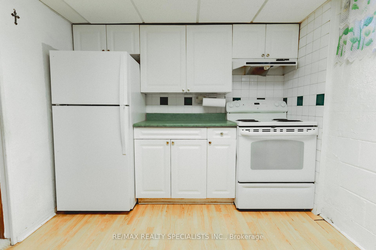
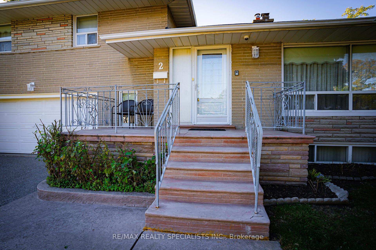
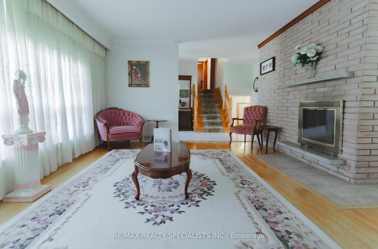
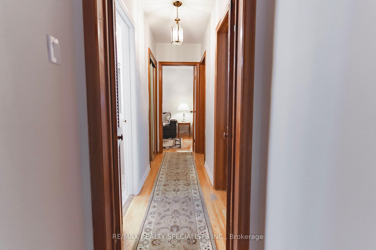
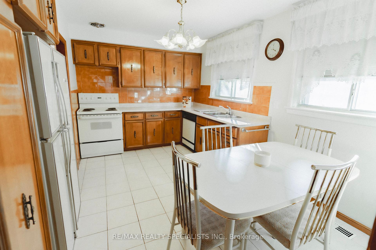
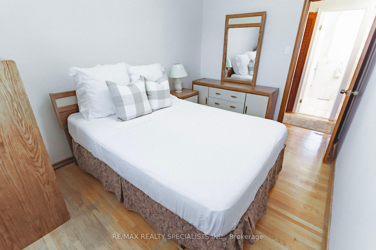
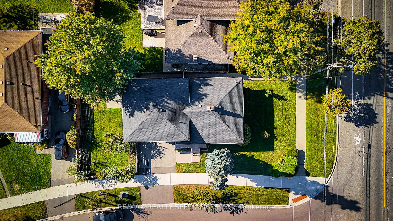
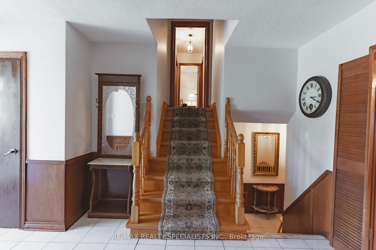
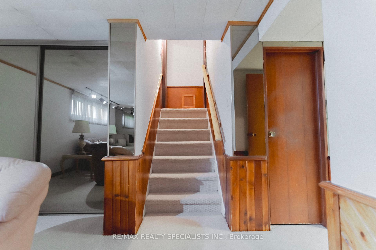
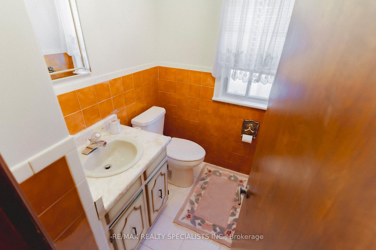
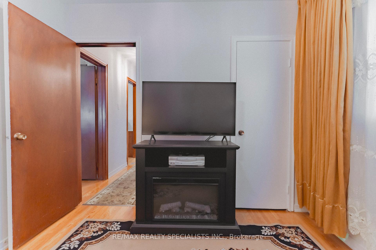
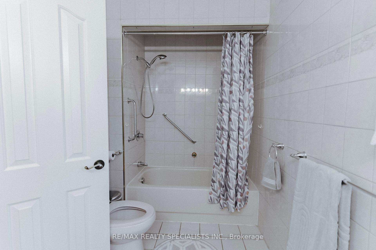
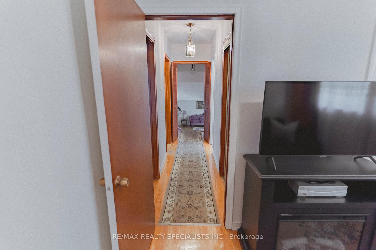
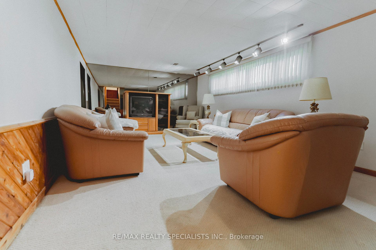
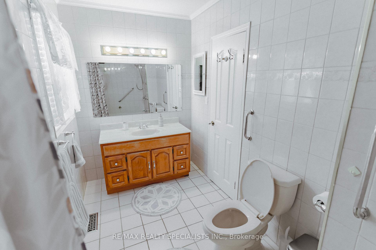
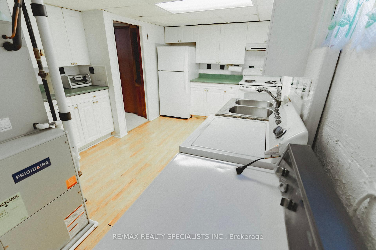








































| Attention Investors, Renovators & First-Time Buyers! This is your chance to secure a property bursting with potential! Whether you're looking to renovate, invest, or step into the market for the first time, this solid home offers the perfect foundation to make it your own. With great bones and a prime location, the possibilities here are endless. This side-split is meticulously maintained, located in the highly sought-after Centennial Park Community. With a separate side entrance and 2 kitchens this home offers excellent potential for generating rental income or converting into an in-law suite. Minutes from 427,401, QEW, Gardner, Centennial Park, Sherway Gardens,Toronto Pearson Airport and easy access to downtown. Located in a quiet, friendly neighbourhood this home is ideally situated for families seeking community and convenience. |
| Price | $1,099,000 |
| Taxes: | $4721.00 |
| Occupancy: | Vacant |
| Address: | 2 Allonsius Driv , Toronto, M9C 3N5, Toronto |
| Directions/Cross Streets: | Renforth and Burnhamthorpe Rd |
| Rooms: | 8 |
| Rooms +: | 3 |
| Bedrooms: | 3 |
| Bedrooms +: | 1 |
| Family Room: | T |
| Basement: | Finished, Separate Ent |
| Level/Floor | Room | Length(ft) | Width(ft) | Descriptions | |
| Room 1 | Second | Bedroom | 12.79 | 12.5 | Hardwood Floor, Window, Large Closet |
| Room 2 | Second | Bedroom 2 | 12.6 | 8.59 | Hardwood Floor, Window, Large Closet |
| Room 3 | Second | Bedroom 3 | 9.61 | 8.99 | Hardwood Floor, Window, Large Closet |
| Room 4 | Second | Bathroom | 6 | 4.1 | Tile Floor, 4 Pc Bath, Window |
| Room 5 | Main | Dining Ro | 12 | 10 | Hardwood Floor, Large Window, Combined w/Living |
| Room 6 | Main | Living Ro | 12.6 | 12.6 | Hardwood Floor, Large Window, Brick Fireplace |
| Room 7 | Main | Kitchen | 14.01 | 10 | Tile Floor, Window, Double Sink |
| Room 8 | Ground | Bathroom | 6 | 4.1 | 2 Pc Bath, Window, Tile Floor |
| Room 9 | Basement | Family Ro | 21.09 | 12.5 | Mirrored Walls, Large Window, Mirrored Closet |
| Room 10 | Basement | Kitchen | 15.91 | 8.99 | Combined w/Laundry, Window, Laminate |
| Room 11 | Basement | Office | 11.48 | 7.08 | Combined w/Family, Large Window, B/I Shelves |
| Washroom Type | No. of Pieces | Level |
| Washroom Type 1 | 4 | Second |
| Washroom Type 2 | 2 | Ground |
| Washroom Type 3 | 0 | |
| Washroom Type 4 | 0 | |
| Washroom Type 5 | 0 |
| Total Area: | 0.00 |
| Property Type: | Detached |
| Style: | Sidesplit 4 |
| Exterior: | Brick |
| Garage Type: | Detached |
| (Parking/)Drive: | Available |
| Drive Parking Spaces: | 2 |
| Park #1 | |
| Parking Type: | Available |
| Park #2 | |
| Parking Type: | Available |
| Pool: | None |
| Approximatly Square Footage: | 1100-1500 |
| CAC Included: | N |
| Water Included: | N |
| Cabel TV Included: | N |
| Common Elements Included: | N |
| Heat Included: | N |
| Parking Included: | N |
| Condo Tax Included: | N |
| Building Insurance Included: | N |
| Fireplace/Stove: | Y |
| Heat Type: | Forced Air |
| Central Air Conditioning: | Central Air |
| Central Vac: | N |
| Laundry Level: | Syste |
| Ensuite Laundry: | F |
| Sewers: | Sewer |
$
%
Years
This calculator is for demonstration purposes only. Always consult a professional
financial advisor before making personal financial decisions.
| Although the information displayed is believed to be accurate, no warranties or representations are made of any kind. |
| RE/MAX REALTY SPECIALISTS INC. |
- Listing -1 of 0
|
|

Gaurang Shah
Licenced Realtor
Dir:
416-841-0587
Bus:
905-458-7979
Fax:
905-458-1220
| Book Showing | Email a Friend |
Jump To:
At a Glance:
| Type: | Freehold - Detached |
| Area: | Toronto |
| Municipality: | Toronto W08 |
| Neighbourhood: | Eringate-Centennial-West Deane |
| Style: | Sidesplit 4 |
| Lot Size: | x 107.41(Feet) |
| Approximate Age: | |
| Tax: | $4,721 |
| Maintenance Fee: | $0 |
| Beds: | 3+1 |
| Baths: | 2 |
| Garage: | 0 |
| Fireplace: | Y |
| Air Conditioning: | |
| Pool: | None |
Locatin Map:
Payment Calculator:

Listing added to your favorite list
Looking for resale homes?

By agreeing to Terms of Use, you will have ability to search up to 308963 listings and access to richer information than found on REALTOR.ca through my website.


