$1,800
Available - For Rent
Listing ID: E12115717
39 Graylee Aven , Toronto, M1J 1M7, Toronto
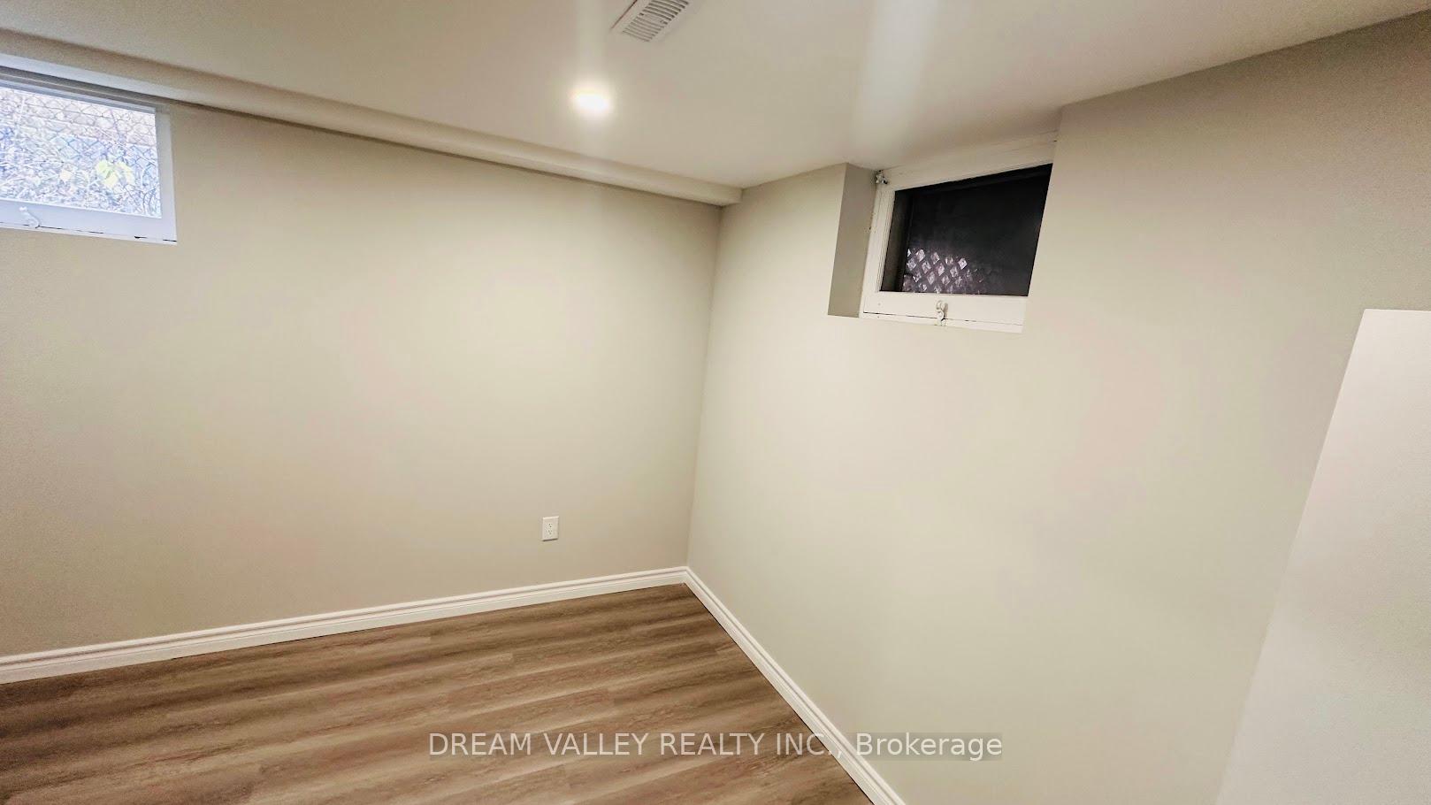
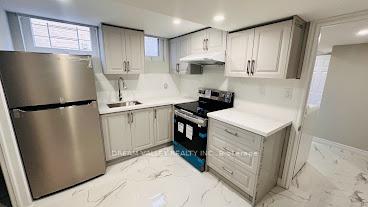
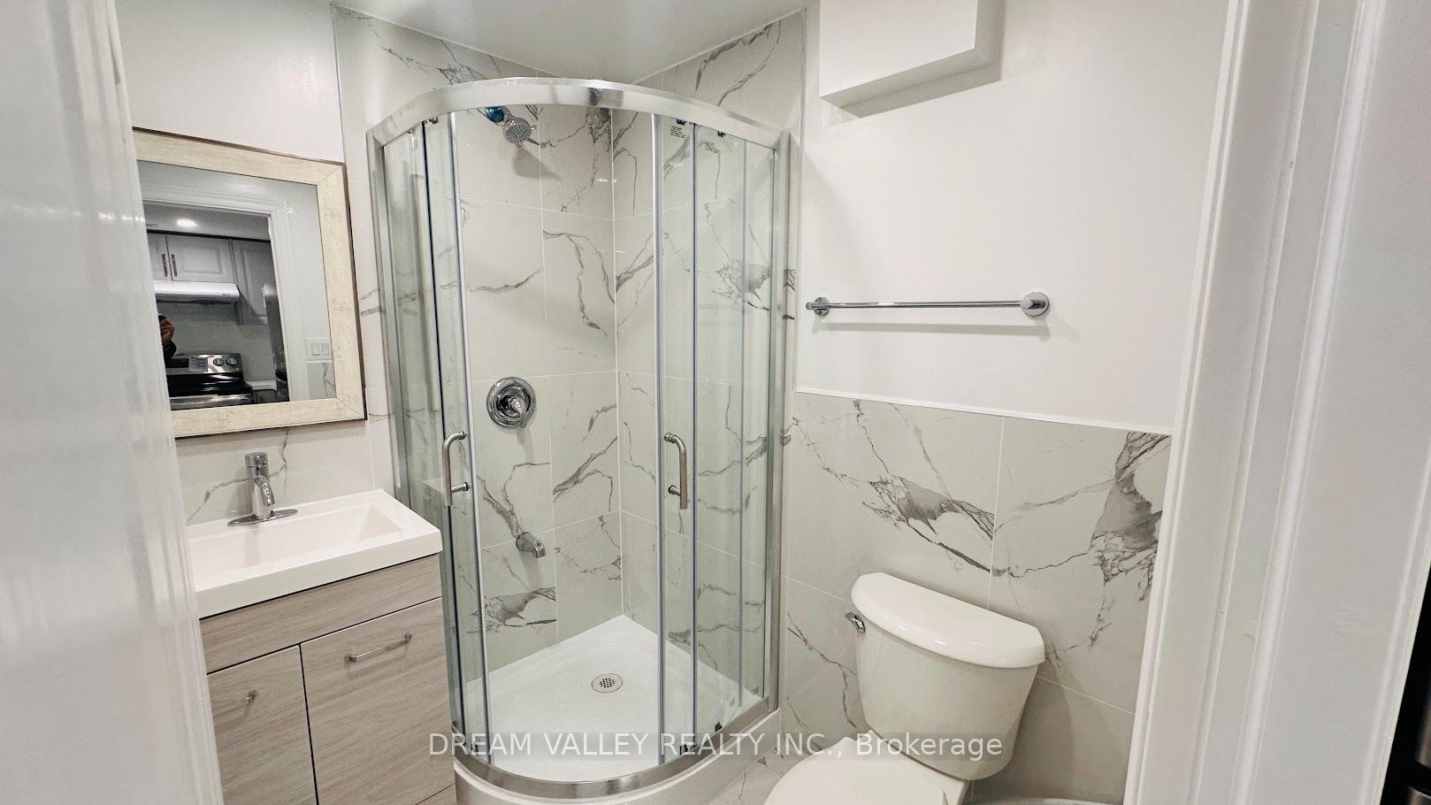
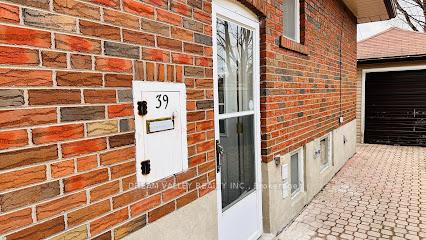
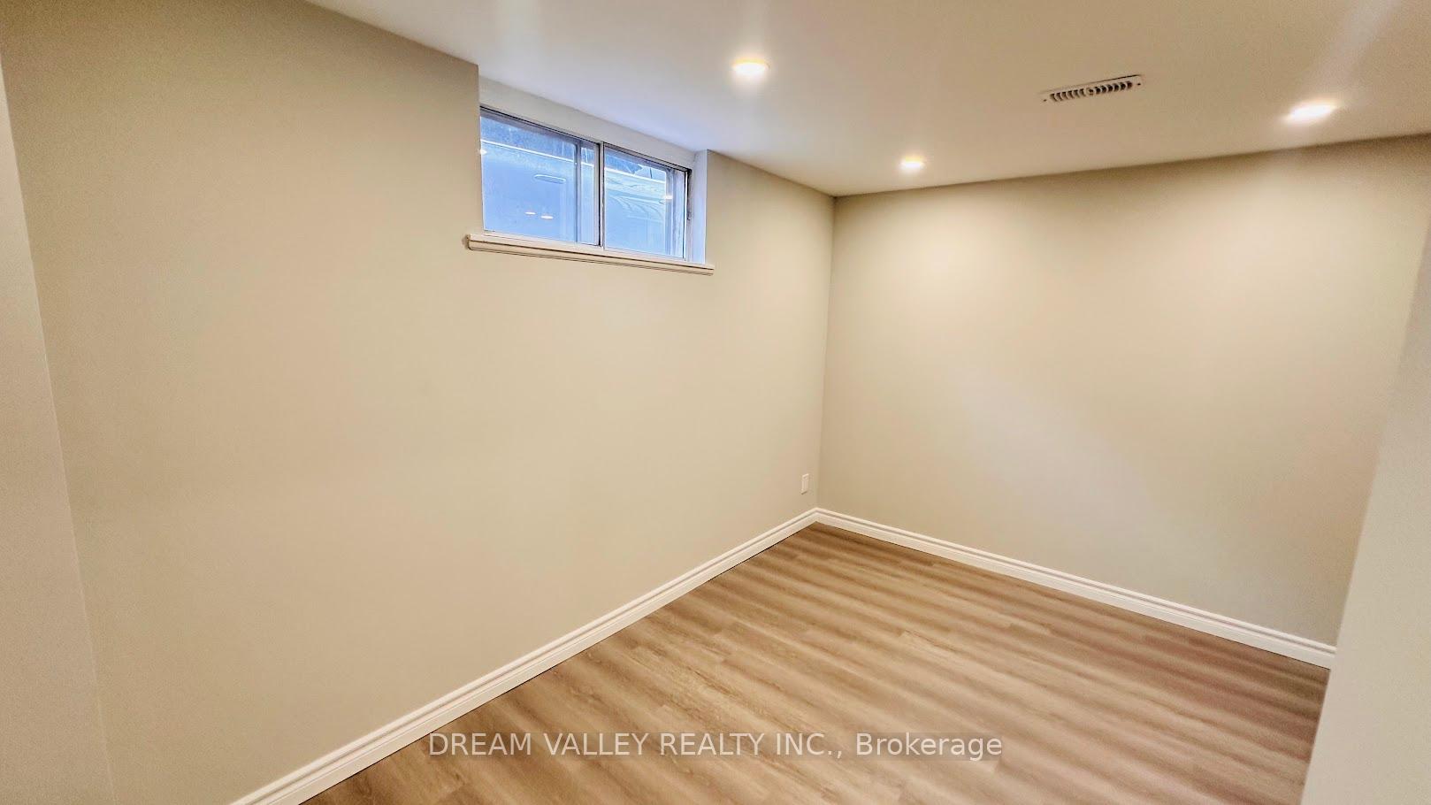
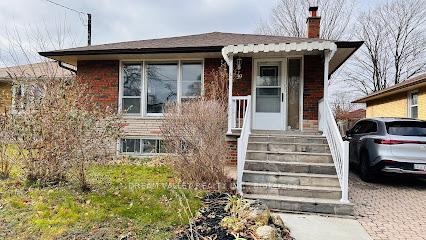






| Discover stylish and comfortable living in this thoughtfully designed basement apartment, located in a charming bungalow. This inviting space features two well-proportioned bedrooms, a modern washroom with a clean, minimalist palette, and a bright white-tiled kitchen that offers both function and flair.Enjoy a spacious open-concept layout illuminated by sleek pot lights, creating a warm and welcoming ambiance throughout. Situated just a short walk from the bus stop with direct access to Kennedy Station, this home offers excellent connectivity for an easy commute.Ideally positioned near shopping, parks, and local amenities, this property blends peaceful residential living with everyday convenience. |
| Price | $1,800 |
| Taxes: | $0.00 |
| Occupancy: | Tenant |
| Address: | 39 Graylee Aven , Toronto, M1J 1M7, Toronto |
| Directions/Cross Streets: | Brimley And Eglinton |
| Rooms: | 3 |
| Bedrooms: | 2 |
| Bedrooms +: | 0 |
| Family Room: | F |
| Basement: | Apartment |
| Furnished: | Unfu |
| Level/Floor | Room | Length(ft) | Width(ft) | Descriptions | |
| Room 1 | Basement | Kitchen | 10.92 | 8.63 | Tile Floor, Pot Lights |
| Room 2 | Basement | Bedroom | 10.4 | 11.09 | Laminate, Pot Lights |
| Room 3 | Basement | Bedroom 2 | 10.92 | 10.86 | Laminate, Pot Lights |
| Room 4 | Basement | Bathroom | 6.26 | 5.08 | Tile Floor, Pot Lights |
| Washroom Type | No. of Pieces | Level |
| Washroom Type 1 | 3 | Basement |
| Washroom Type 2 | 0 | |
| Washroom Type 3 | 0 | |
| Washroom Type 4 | 0 | |
| Washroom Type 5 | 0 |
| Total Area: | 0.00 |
| Property Type: | Detached |
| Style: | Bungalow |
| Exterior: | Brick |
| Garage Type: | None |
| (Parking/)Drive: | Private |
| Drive Parking Spaces: | 1 |
| Park #1 | |
| Parking Type: | Private |
| Park #2 | |
| Parking Type: | Private |
| Pool: | None |
| Laundry Access: | Shared |
| CAC Included: | N |
| Water Included: | N |
| Cabel TV Included: | N |
| Common Elements Included: | N |
| Heat Included: | N |
| Parking Included: | Y |
| Condo Tax Included: | N |
| Building Insurance Included: | N |
| Fireplace/Stove: | Y |
| Heat Type: | Forced Air |
| Central Air Conditioning: | Central Air |
| Central Vac: | N |
| Laundry Level: | Syste |
| Ensuite Laundry: | F |
| Sewers: | Sewer |
| Although the information displayed is believed to be accurate, no warranties or representations are made of any kind. |
| DREAM VALLEY REALTY INC. |
- Listing -1 of 0
|
|

Gaurang Shah
Licenced Realtor
Dir:
416-841-0587
Bus:
905-458-7979
Fax:
905-458-1220
| Book Showing | Email a Friend |
Jump To:
At a Glance:
| Type: | Freehold - Detached |
| Area: | Toronto |
| Municipality: | Toronto E08 |
| Neighbourhood: | Eglinton East |
| Style: | Bungalow |
| Lot Size: | x 138.69(Feet) |
| Approximate Age: | |
| Tax: | $0 |
| Maintenance Fee: | $0 |
| Beds: | 2 |
| Baths: | 1 |
| Garage: | 0 |
| Fireplace: | Y |
| Air Conditioning: | |
| Pool: | None |
Locatin Map:

Listing added to your favorite list
Looking for resale homes?

By agreeing to Terms of Use, you will have ability to search up to 308963 listings and access to richer information than found on REALTOR.ca through my website.


