$725,000
Available - For Sale
Listing ID: C12115771
205 The Don Way West , Toronto, M3B 3S5, Toronto
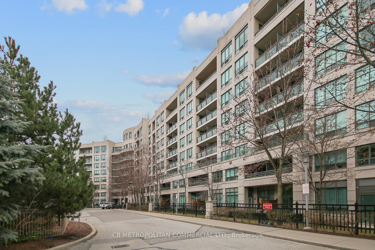
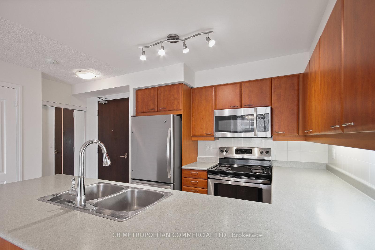
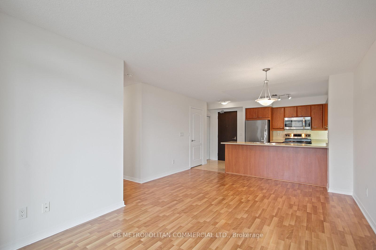
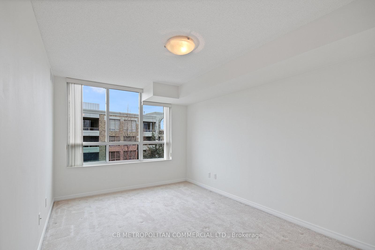
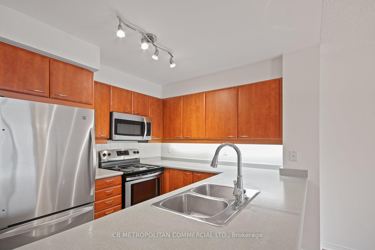
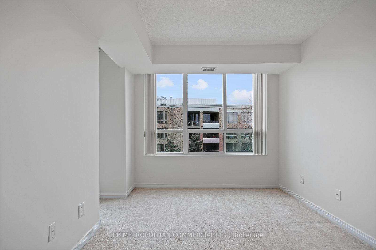
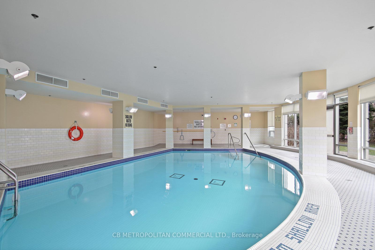
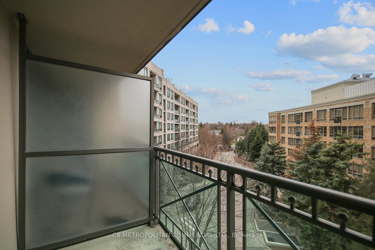
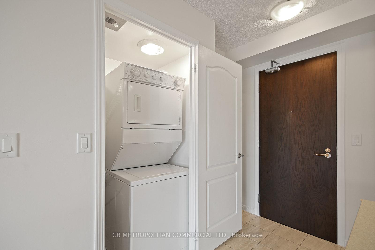
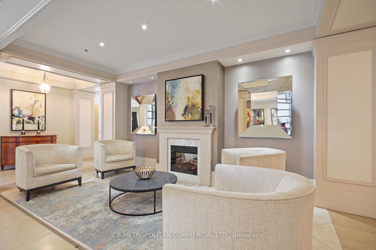
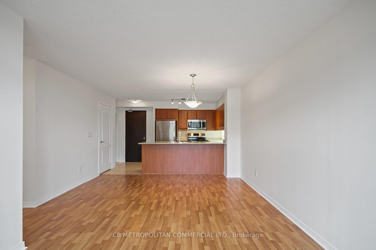
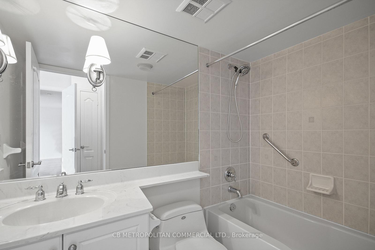
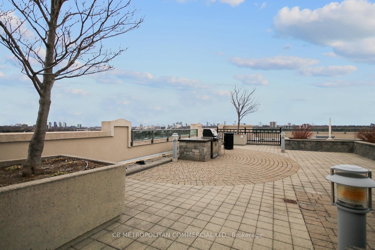
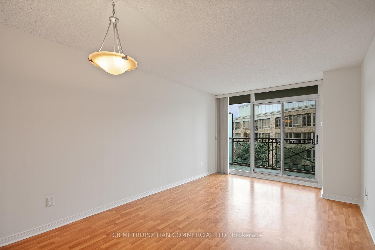
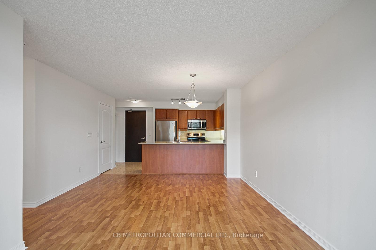

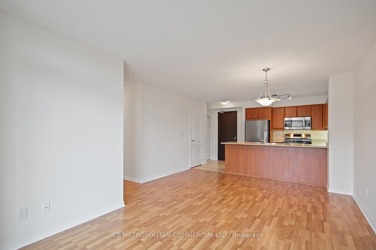
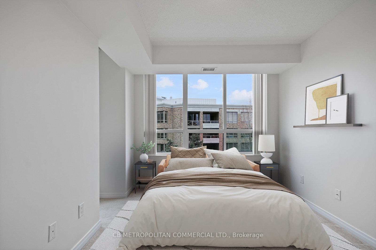
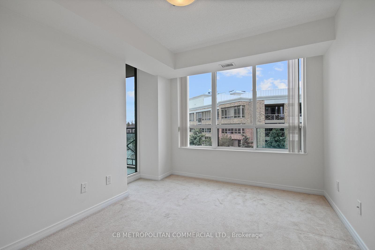
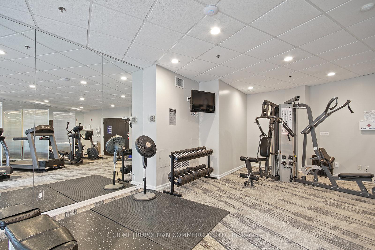
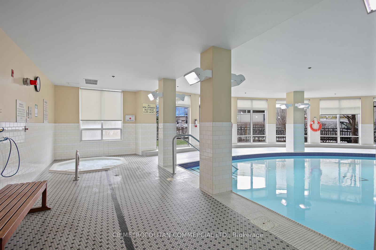
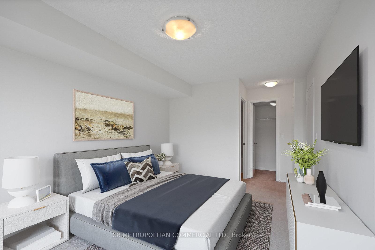
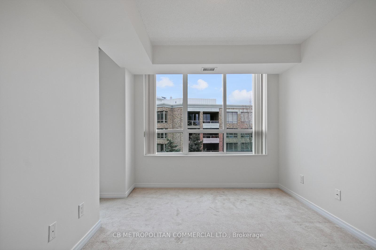
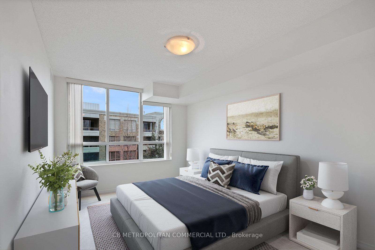
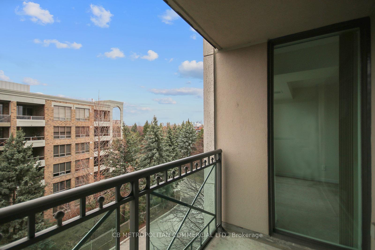
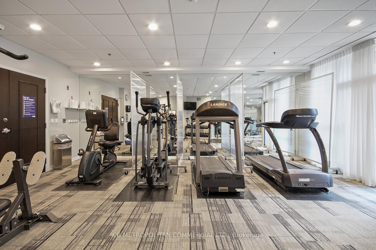
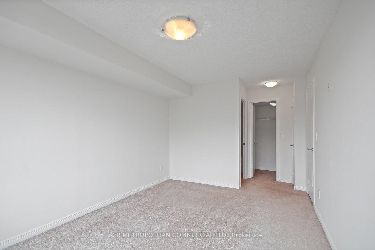
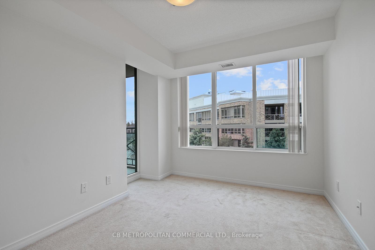
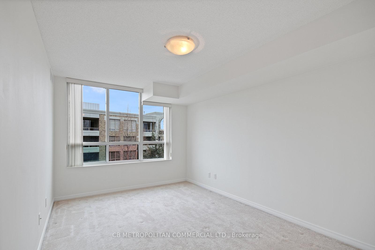
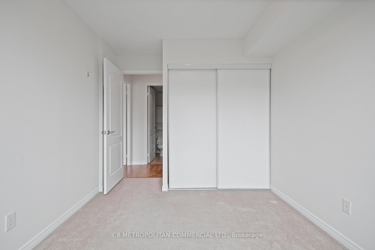

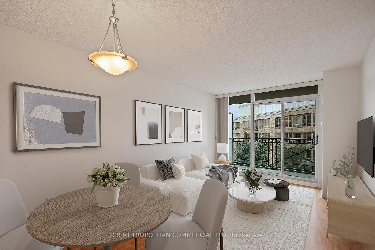
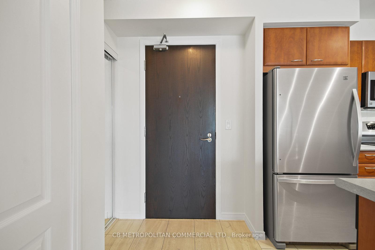
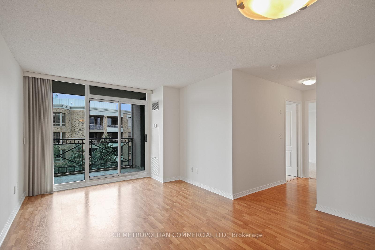
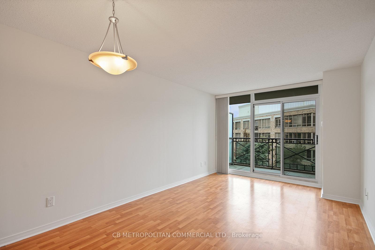
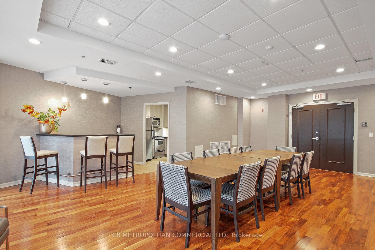
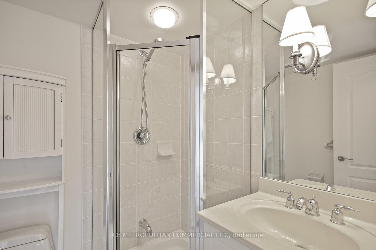
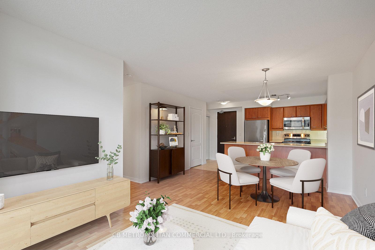

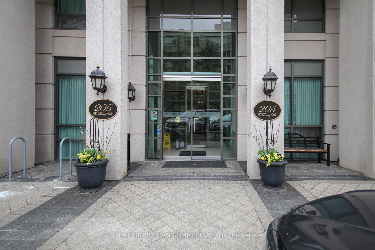
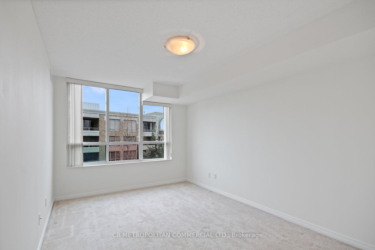









































| Welcome to The Hemingway, a quiet, well-managed mid-rise condo in the heart of Don Mills. This 2-bedroom, 2-bathroom suite has been lovingly maintained by its long-time owner and is freshly painted and move-in ready. The layout features a bright open-concept living and dining area, a functional kitchen with ample storage and a breakfast bar, and a private balcony with green views. Residents enjoy a full range of amenities, including an indoor pool, gym, party room, and a rooftop terrace with BBQs, a mini putt area, and scenic city views all within a peaceful, community-focused building. Just steps to the Shops at Don Mills, groceries, Edwards Gardens and local walking trails, TTC, and the DVP. Nearby schools include Norman Ingram Public School, Don Mills Middle School, and Don Mills Collegiate Institute. Includes 1 parking space and locker. A solid, well-run building with a strong reserve fund - perfect for families, retirees, or anyone looking for a quiet, convenient lifestyle in an established neighbourhood. |
| Price | $725,000 |
| Taxes: | $3018.52 |
| Occupancy: | Vacant |
| Address: | 205 The Don Way West , Toronto, M3B 3S5, Toronto |
| Postal Code: | M3B 3S5 |
| Province/State: | Toronto |
| Directions/Cross Streets: | Don Mills and Lawrence |
| Level/Floor | Room | Length(ft) | Width(ft) | Descriptions | |
| Room 1 | Bedroom | 18.83 | 9.91 | 4 Pc Ensuite, Broadloom, Walk-In Closet(s) | |
| Room 2 | Bedroom 2 | 13.32 | 11.22 | Closet, Broadloom, Large Window | |
| Room 3 | Living Ro | 8.66 | 10.59 | Balcony, Carpet Free, North View | |
| Room 4 | Dining Ro | 9.91 | 13.09 | ||
| Room 5 | Kitchen | 8.59 | 15.68 |
| Washroom Type | No. of Pieces | Level |
| Washroom Type 1 | 4 | |
| Washroom Type 2 | 3 | |
| Washroom Type 3 | 0 | |
| Washroom Type 4 | 0 | |
| Washroom Type 5 | 0 |
| Total Area: | 0.00 |
| Washrooms: | 2 |
| Heat Type: | Forced Air |
| Central Air Conditioning: | Central Air |
$
%
Years
This calculator is for demonstration purposes only. Always consult a professional
financial advisor before making personal financial decisions.
| Although the information displayed is believed to be accurate, no warranties or representations are made of any kind. |
| CB METROPOLITAN COMMERCIAL LTD. |
- Listing -1 of 0
|
|

Gaurang Shah
Licenced Realtor
Dir:
416-841-0587
Bus:
905-458-7979
Fax:
905-458-1220
| Book Showing | Email a Friend |
Jump To:
At a Glance:
| Type: | Com - Condo Apartment |
| Area: | Toronto |
| Municipality: | Toronto C13 |
| Neighbourhood: | Banbury-Don Mills |
| Style: | Apartment |
| Lot Size: | x 0.00() |
| Approximate Age: | |
| Tax: | $3,018.52 |
| Maintenance Fee: | $892.42 |
| Beds: | 2 |
| Baths: | 2 |
| Garage: | 0 |
| Fireplace: | N |
| Air Conditioning: | |
| Pool: |
Locatin Map:
Payment Calculator:

Listing added to your favorite list
Looking for resale homes?

By agreeing to Terms of Use, you will have ability to search up to 308963 listings and access to richer information than found on REALTOR.ca through my website.


