$2,650
Available - For Rent
Listing ID: C12115783
100 Harrison Garden Boul , Toronto, M2N 0C2, Toronto
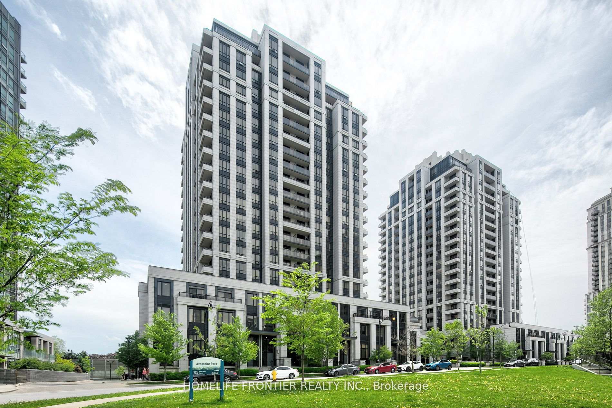
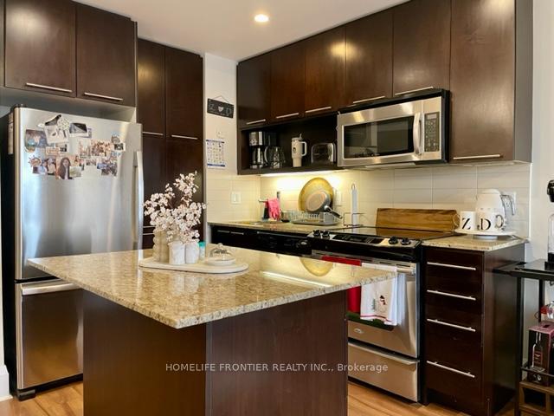
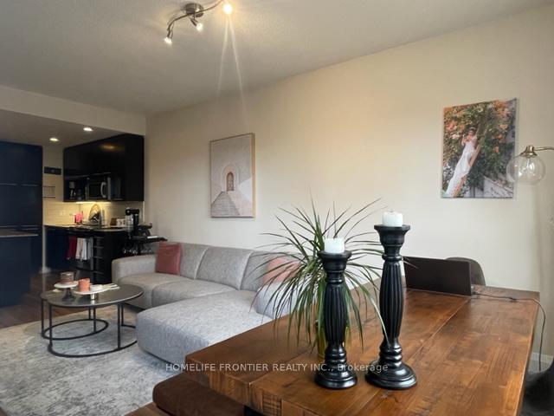
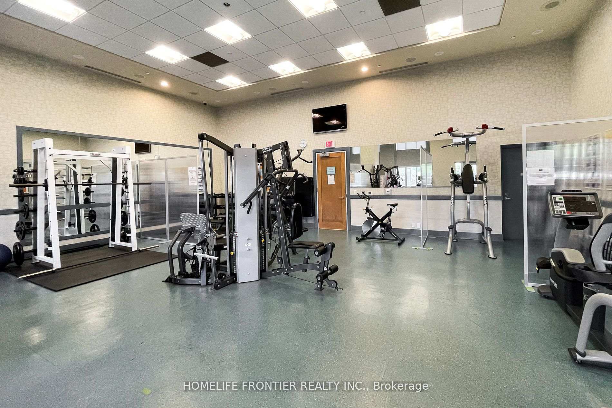
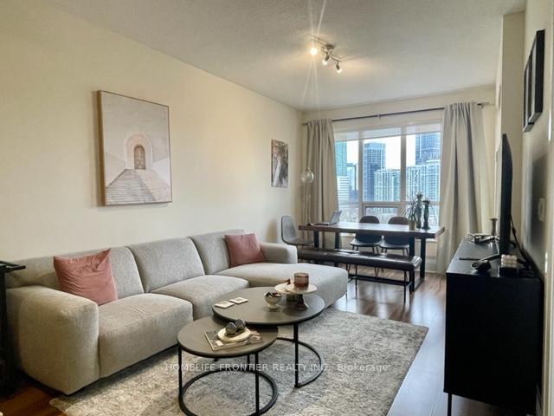
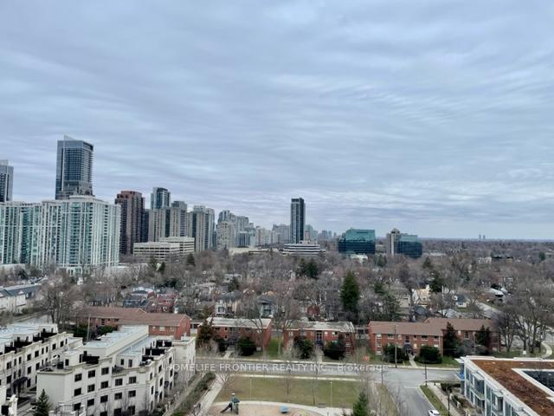
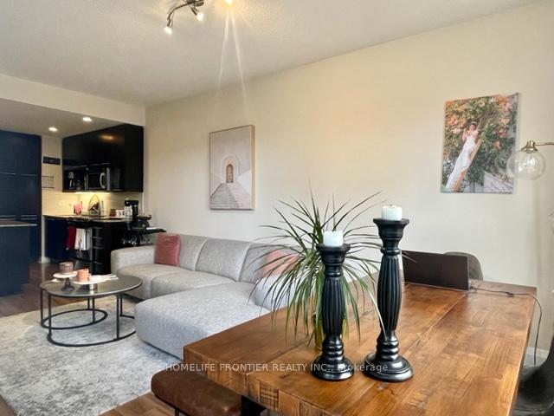
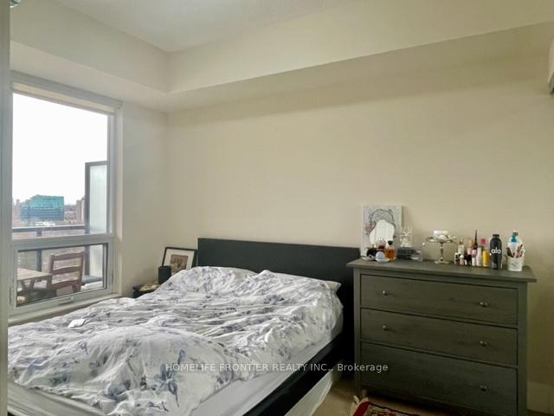
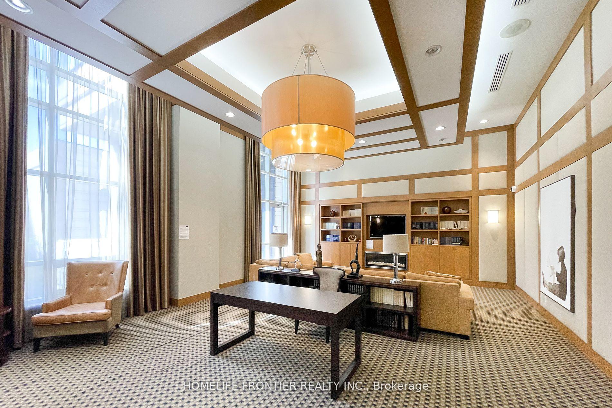
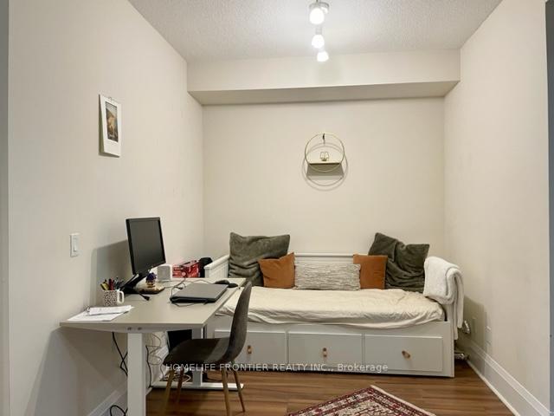
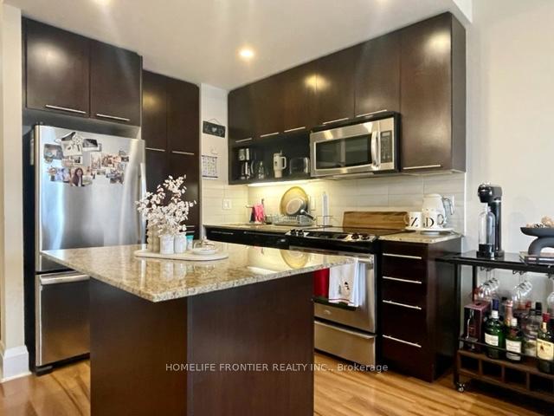
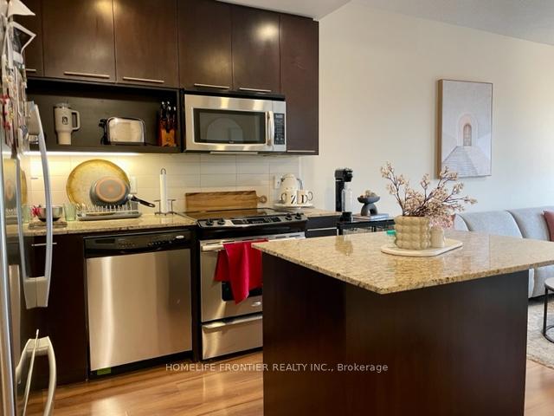
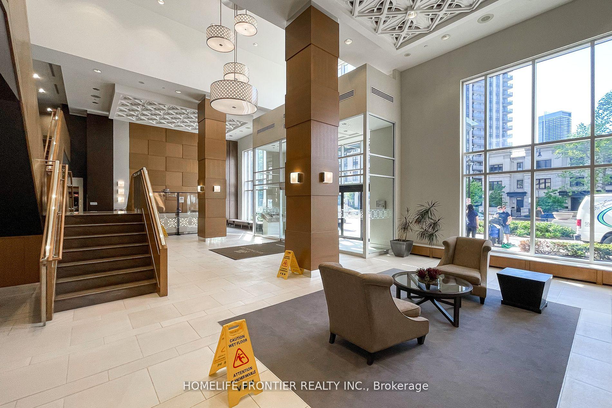
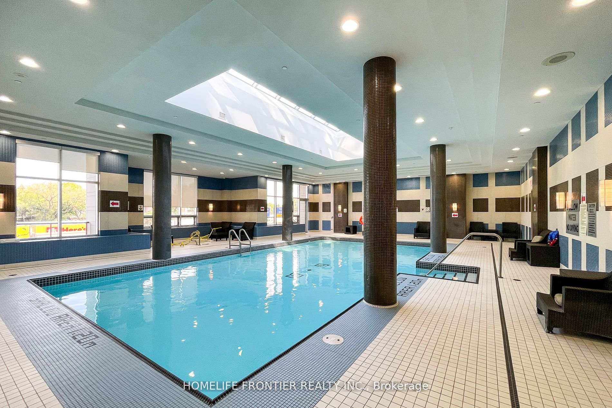
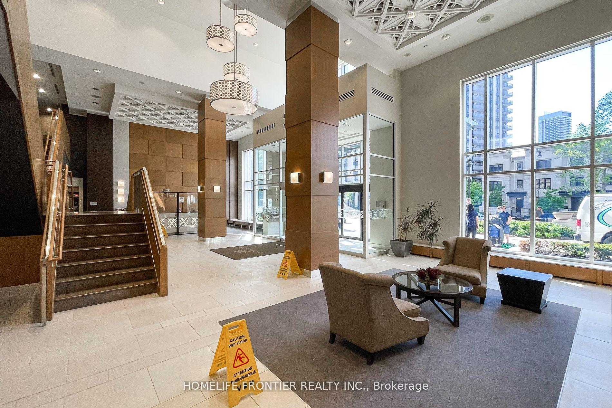















| Bright & Spacious 1 Bedroom + Den In Luxurious Residence Of Avonshire Built By Tridel. Very Practical Layout, Over 700 Sqft + Balcony. 9' Ceiling, Laminated Floors, Upgraded Granite Countertops, Breathtaking Unobstructed North View Of The Park. Amazing Building Amenities Including Indoor Pool. Large Den Can Be Used As A Second Bedroom Or Office. Premium Parking Spot On P1 Across From The Elevator Lobby. |
| Price | $2,650 |
| Taxes: | $0.00 |
| Occupancy: | Tenant |
| Address: | 100 Harrison Garden Boul , Toronto, M2N 0C2, Toronto |
| Postal Code: | M2N 0C2 |
| Province/State: | Toronto |
| Directions/Cross Streets: | Yonge & Sheppard/401 |
| Level/Floor | Room | Length(ft) | Width(ft) | Descriptions | |
| Room 1 | Main | Living Ro | 20.43 | 11.41 | Combined w/Dining, Laminate, W/O To Balcony |
| Room 2 | Main | Dining Ro | 20.43 | 11.41 | Combined w/Living, Laminate |
| Room 3 | Main | Primary B | 11.81 | 10.73 | Large Closet, Broadloom, Window |
| Room 4 | Main | Den | 13.97 | 8.82 | Laminate |
| Washroom Type | No. of Pieces | Level |
| Washroom Type 1 | 4 | Main |
| Washroom Type 2 | 0 | |
| Washroom Type 3 | 0 | |
| Washroom Type 4 | 0 | |
| Washroom Type 5 | 0 | |
| Washroom Type 6 | 4 | Main |
| Washroom Type 7 | 0 | |
| Washroom Type 8 | 0 | |
| Washroom Type 9 | 0 | |
| Washroom Type 10 | 0 |
| Total Area: | 0.00 |
| Sprinklers: | Alar |
| Washrooms: | 1 |
| Heat Type: | Forced Air |
| Central Air Conditioning: | Central Air |
| Although the information displayed is believed to be accurate, no warranties or representations are made of any kind. |
| HOMELIFE FRONTIER REALTY INC. |
- Listing -1 of 0
|
|

Gaurang Shah
Licenced Realtor
Dir:
416-841-0587
Bus:
905-458-7979
Fax:
905-458-1220
| Book Showing | Email a Friend |
Jump To:
At a Glance:
| Type: | Com - Condo Apartment |
| Area: | Toronto |
| Municipality: | Toronto C14 |
| Neighbourhood: | Willowdale East |
| Style: | Apartment |
| Lot Size: | x 0.00() |
| Approximate Age: | |
| Tax: | $0 |
| Maintenance Fee: | $0 |
| Beds: | 1+1 |
| Baths: | 1 |
| Garage: | 0 |
| Fireplace: | N |
| Air Conditioning: | |
| Pool: |
Locatin Map:

Listing added to your favorite list
Looking for resale homes?

By agreeing to Terms of Use, you will have ability to search up to 307772 listings and access to richer information than found on REALTOR.ca through my website.


