$1,099,000
Available - For Sale
Listing ID: E12097830
175 Shrewsbury Driv , Whitby, L1M 0C8, Durham
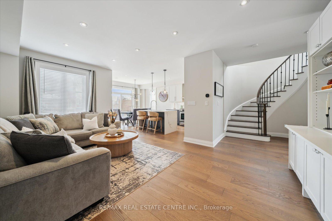
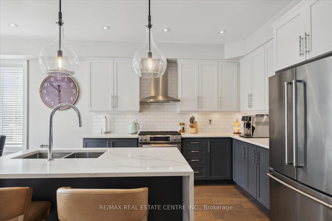
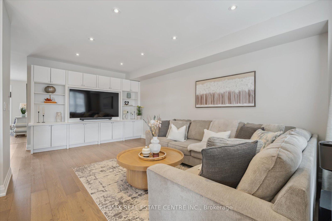
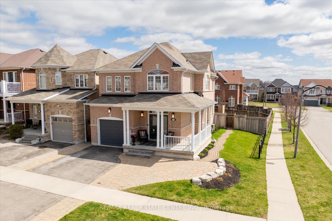


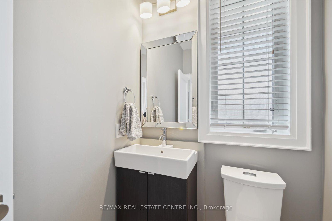
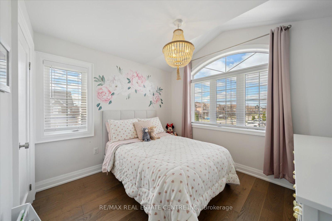
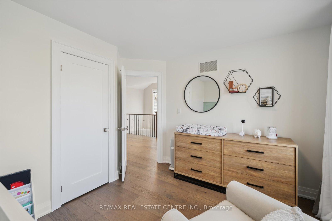
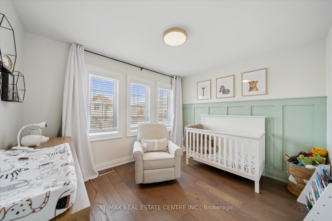
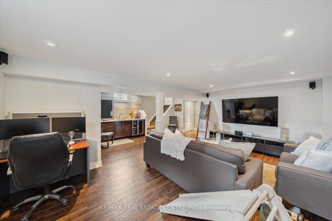
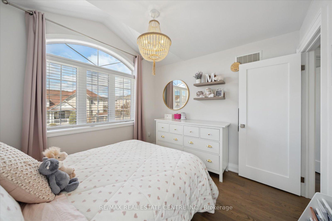
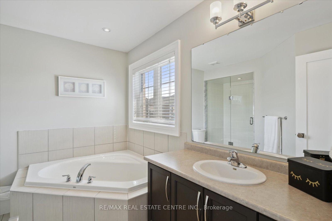
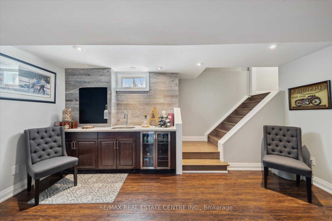
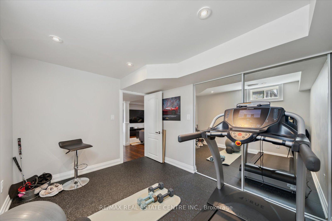

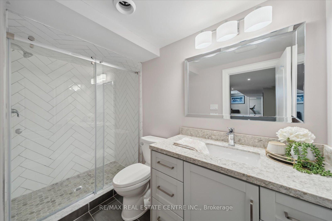
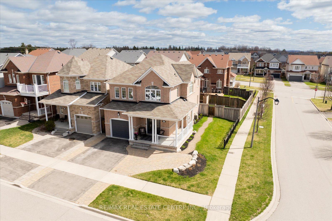
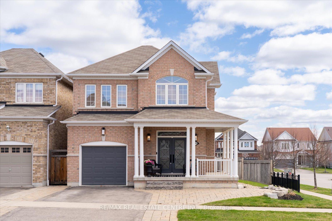
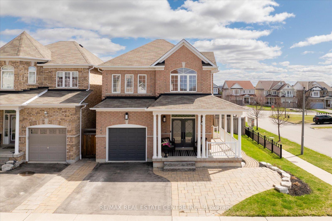
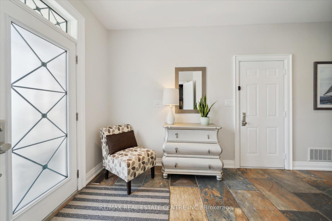

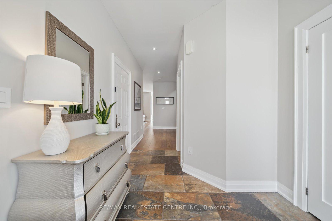
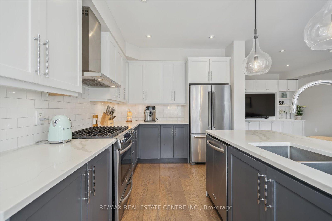
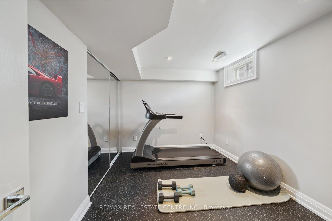
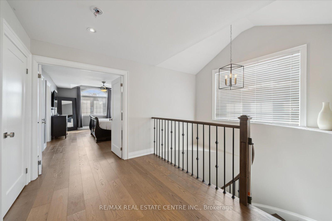
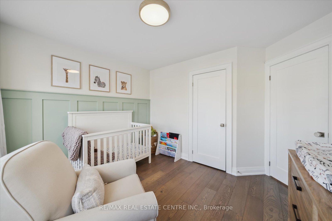
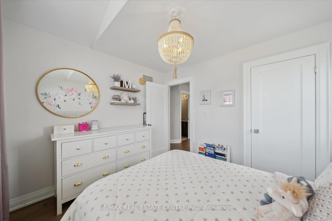


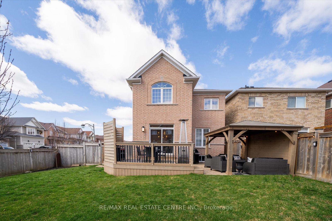

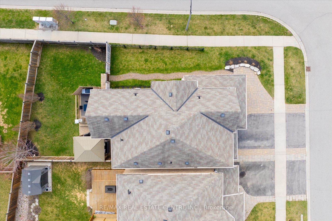
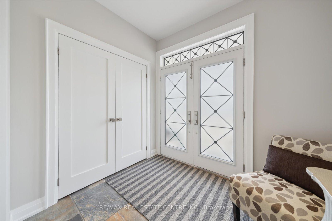
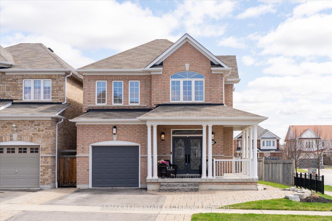
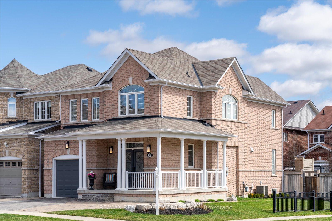
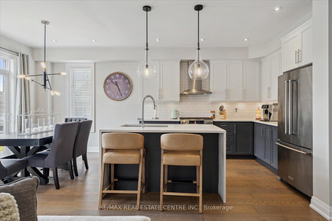
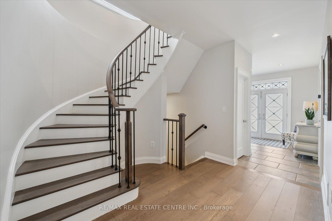
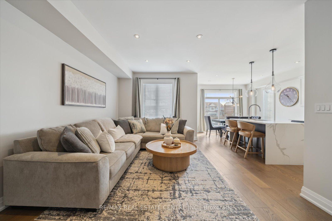
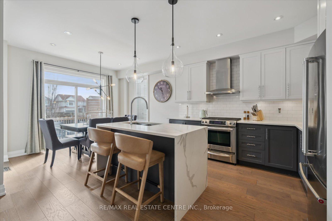
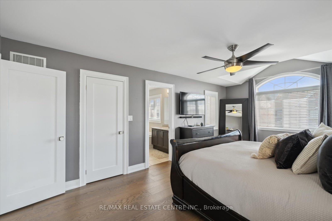
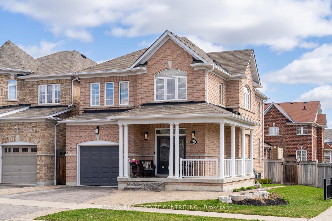
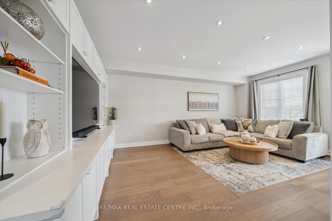
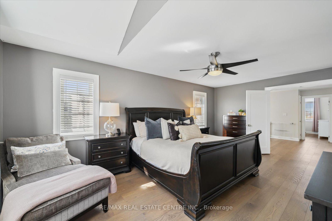
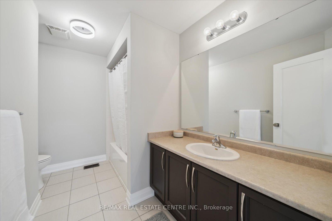
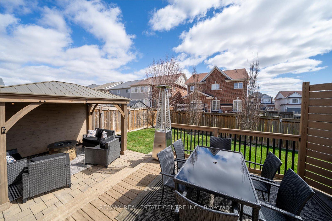
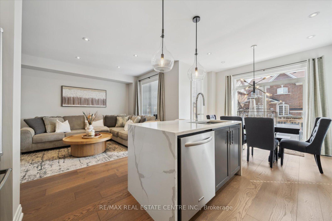
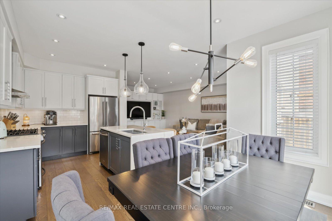

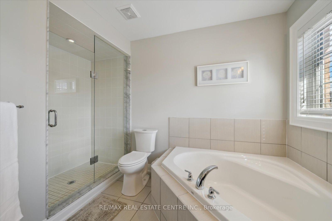
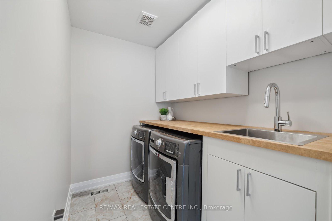
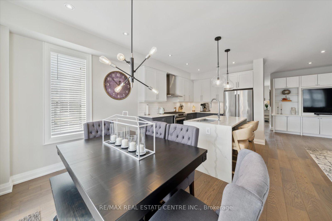
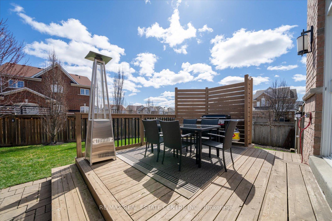





















































| WELCOME HOME! Beautiful CORNER LOT in one of Brooklin's finest neighborhood's! This 2-Storey home has been updated from top to bottom and has been well maintained by it's original owners. Updated maple engineered hardwood flooring, custom wall unit, powder room, and freshly painted main level. Great sized eat-in kitchen with quartz countertops, pendant & pot lighting, and stainless steel appliances. Upstairs offers your newly updated laundry room with butcher block countertop and new tiled floors, 3 well sized bedrooms with your primary offering a 4-piece ensuite and an additional 4-piece bathroom for kids or guests. The basement makes for a perfect spot to entertain guests with a cozy rec room, wet bar with mini fridge, 3-piece bathroom, and an optional fourth bedroom that can be used for a home gym or office space. Enhanced curb appeal with interlocking and landscaping. Fully-fenced backyard that offers a deck and gazebo to enjoy your summer nights! This home truly has it ALL! Book your showing today before it's gone! |
| Price | $1,099,000 |
| Taxes: | $6162.75 |
| Occupancy: | Owner |
| Address: | 175 Shrewsbury Driv , Whitby, L1M 0C8, Durham |
| Directions/Cross Streets: | Columbus Rd E/ Cachet Blvd |
| Rooms: | 5 |
| Bedrooms: | 3 |
| Bedrooms +: | 1 |
| Family Room: | F |
| Basement: | Full, Finished |
| Level/Floor | Room | Length(ft) | Width(ft) | Descriptions | |
| Room 1 | Main | Foyer | 8.36 | 8.23 | |
| Room 2 | Main | Living Ro | 12.6 | 20.11 | |
| Room 3 | Main | Kitchen | 10.92 | 9.74 | |
| Room 4 | Main | Dining Ro | 12.1 | 6.56 | |
| Room 5 | Main | Bathroom | 4.92 | 5.9 | 2 Pc Bath |
| Room 6 | Second | Primary B | 12.07 | 20.11 | |
| Room 7 | Second | Bathroom | 10 | 11.15 | 4 Pc Ensuite |
| Room 8 | Second | Bedroom 2 | 11.58 | 3.28 | |
| Room 9 | Second | Bedroom 3 | 9.84 | 10.46 | |
| Room 10 | Second | Laundry | 10.4 | 3.28 | |
| Room 11 | Second | Bathroom | 5.84 | 10.43 | 4 Pc Bath |
| Room 12 | Basement | Recreatio | 22.01 | 19.32 | |
| Room 13 | Basement | Exercise | 8.89 | 9.84 | |
| Room 14 | Basement | Bathroom | 4.76 | 9.77 | 3 Pc Bath |
| Washroom Type | No. of Pieces | Level |
| Washroom Type 1 | 2 | Main |
| Washroom Type 2 | 4 | Second |
| Washroom Type 3 | 4 | Second |
| Washroom Type 4 | 3 | Basement |
| Washroom Type 5 | 0 |
| Total Area: | 0.00 |
| Approximatly Age: | 6-15 |
| Property Type: | Detached |
| Style: | 2-Storey |
| Exterior: | Brick |
| Garage Type: | Attached |
| (Parking/)Drive: | Private Do |
| Drive Parking Spaces: | 2 |
| Park #1 | |
| Parking Type: | Private Do |
| Park #2 | |
| Parking Type: | Private Do |
| Pool: | None |
| Other Structures: | Fence - Full |
| Approximatly Age: | 6-15 |
| Approximatly Square Footage: | 1500-2000 |
| Property Features: | School, Park |
| CAC Included: | N |
| Water Included: | N |
| Cabel TV Included: | N |
| Common Elements Included: | N |
| Heat Included: | N |
| Parking Included: | N |
| Condo Tax Included: | N |
| Building Insurance Included: | N |
| Fireplace/Stove: | N |
| Heat Type: | Forced Air |
| Central Air Conditioning: | Central Air |
| Central Vac: | N |
| Laundry Level: | Syste |
| Ensuite Laundry: | F |
| Sewers: | Sewer |
$
%
Years
This calculator is for demonstration purposes only. Always consult a professional
financial advisor before making personal financial decisions.
| Although the information displayed is believed to be accurate, no warranties or representations are made of any kind. |
| RE/MAX REAL ESTATE CENTRE INC. |
- Listing -1 of 0
|
|

Gaurang Shah
Licenced Realtor
Dir:
416-841-0587
Bus:
905-458-7979
Fax:
905-458-1220
| Virtual Tour | Book Showing | Email a Friend |
Jump To:
At a Glance:
| Type: | Freehold - Detached |
| Area: | Durham |
| Municipality: | Whitby |
| Neighbourhood: | Brooklin |
| Style: | 2-Storey |
| Lot Size: | x 106.46(Feet) |
| Approximate Age: | 6-15 |
| Tax: | $6,162.75 |
| Maintenance Fee: | $0 |
| Beds: | 3+1 |
| Baths: | 4 |
| Garage: | 0 |
| Fireplace: | N |
| Air Conditioning: | |
| Pool: | None |
Locatin Map:
Payment Calculator:

Listing added to your favorite list
Looking for resale homes?

By agreeing to Terms of Use, you will have ability to search up to 307772 listings and access to richer information than found on REALTOR.ca through my website.


