$524,900
Available - For Sale
Listing ID: X12115859
1 Powell Lane , Haldimand, N0A 1E0, Haldimand
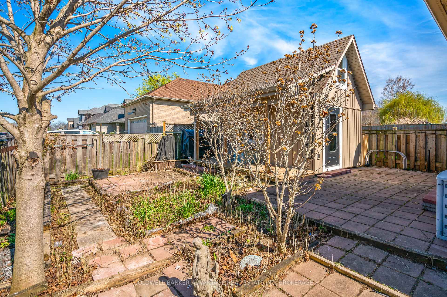
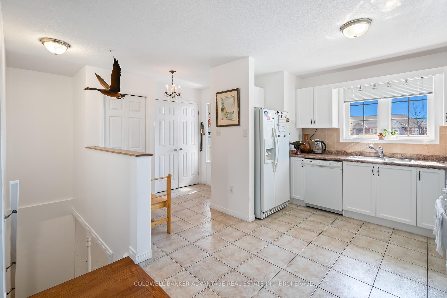
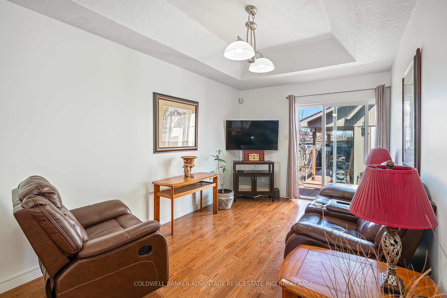
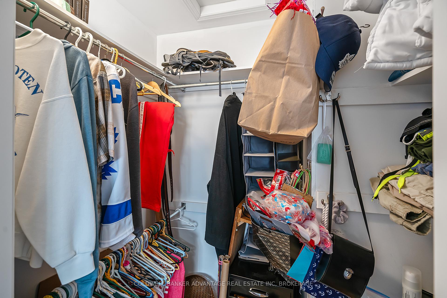
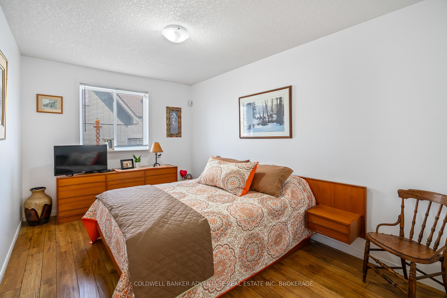
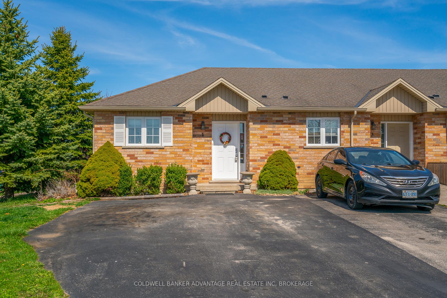

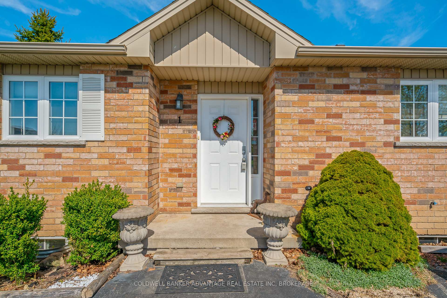
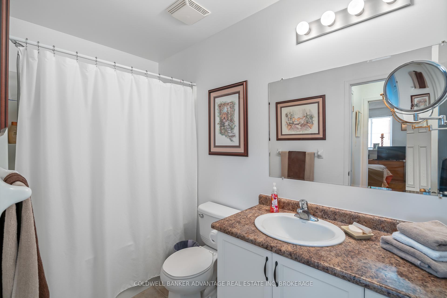
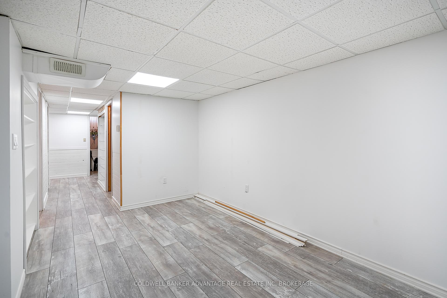
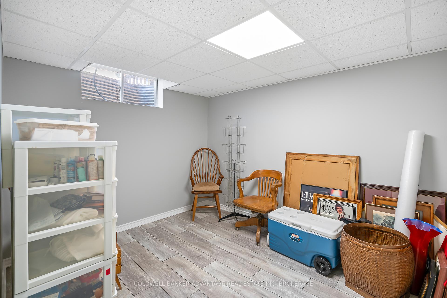
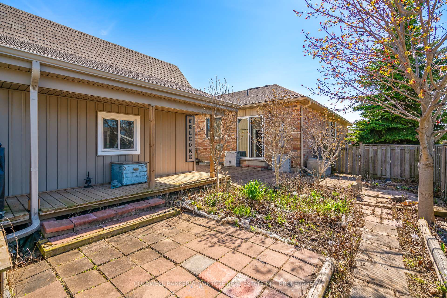
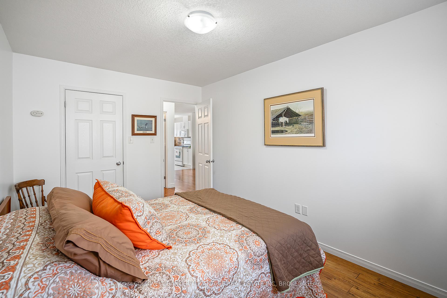
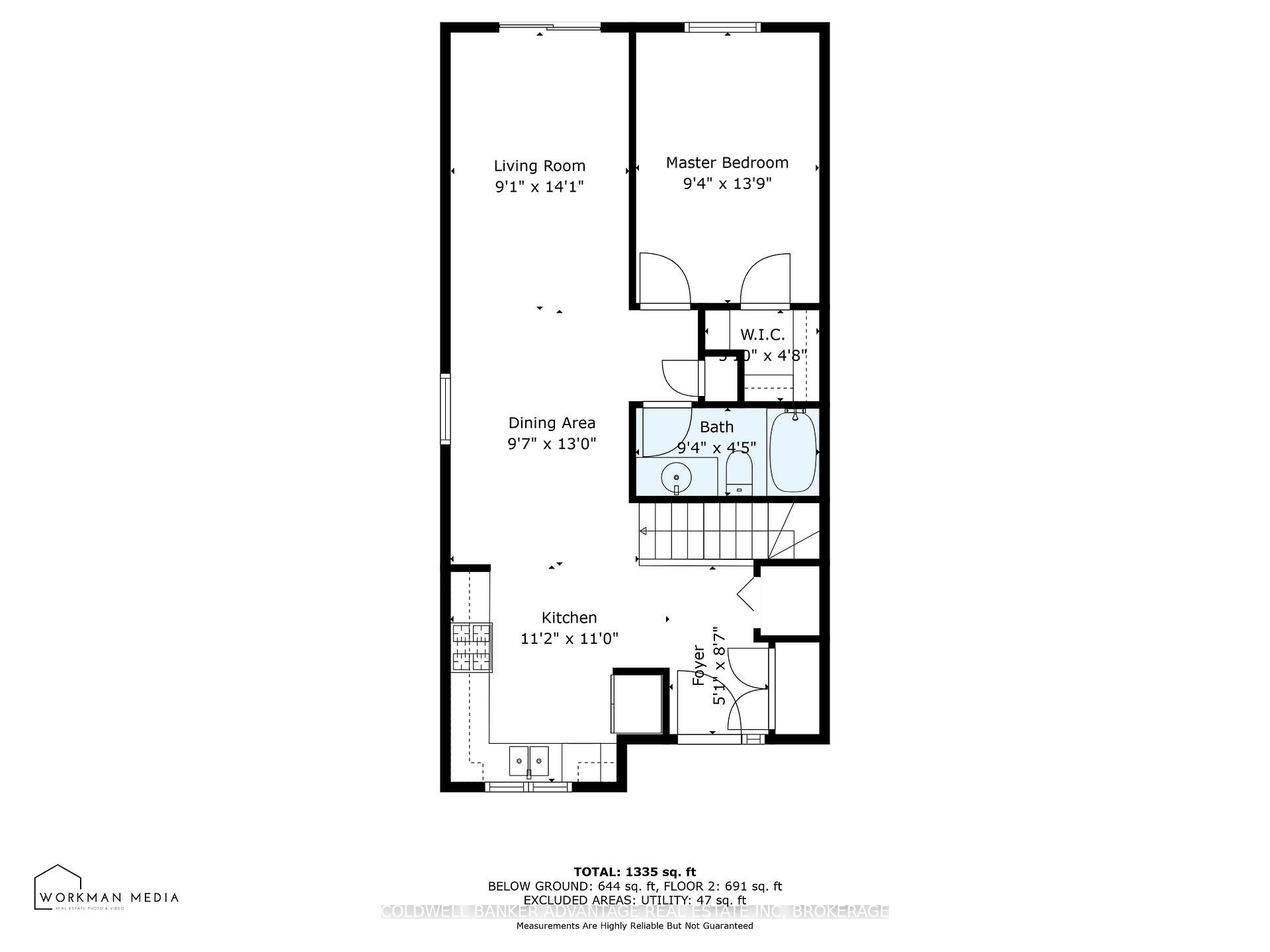
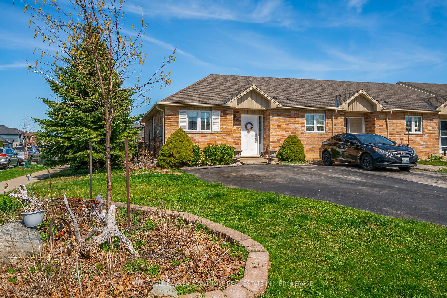
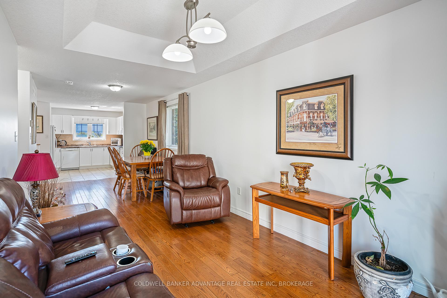
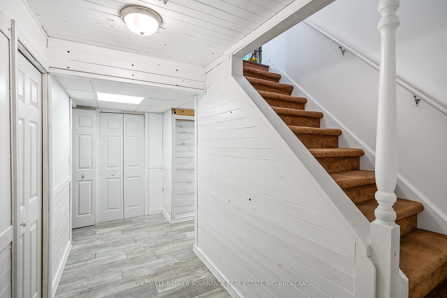
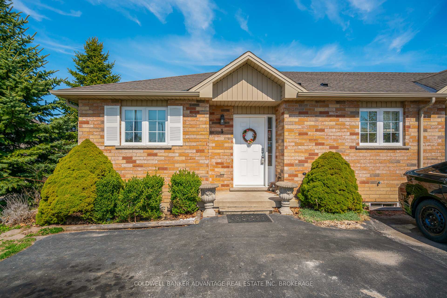
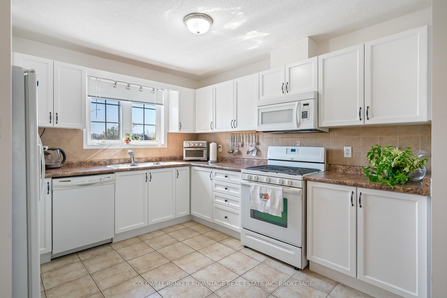
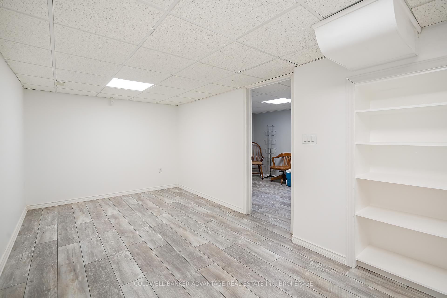
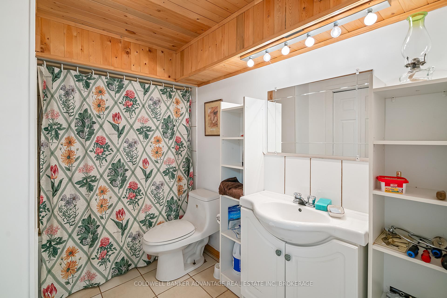
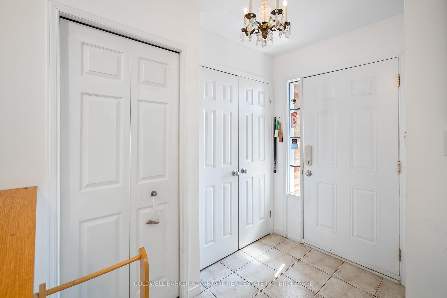
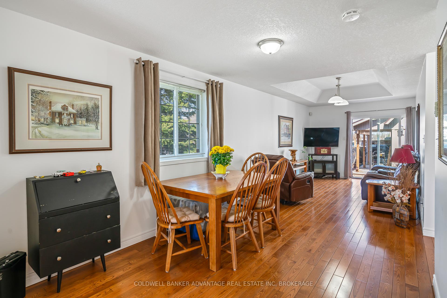
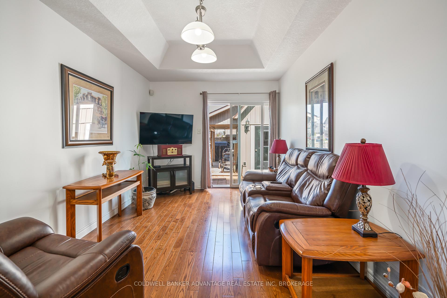
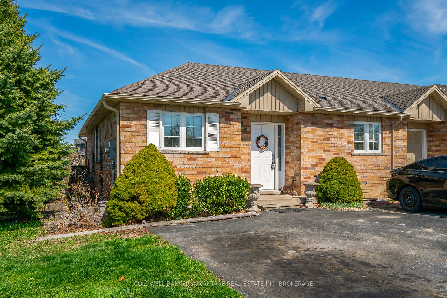
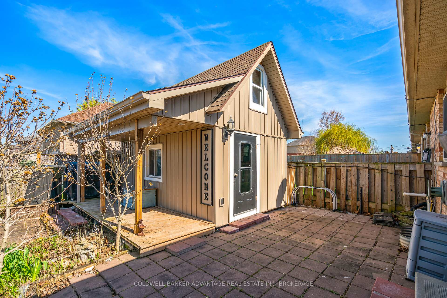
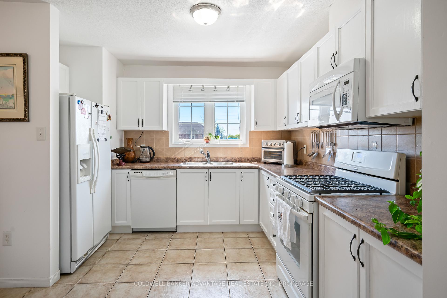
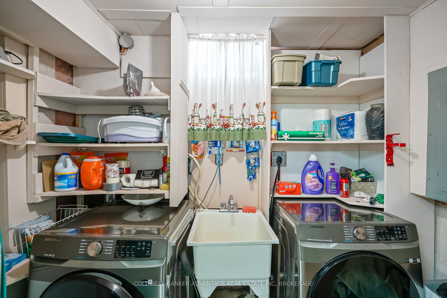
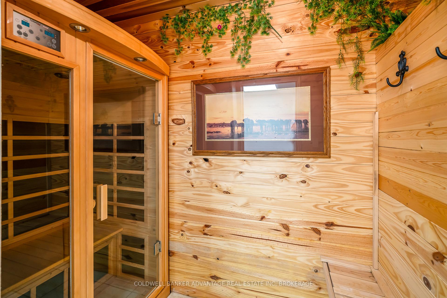
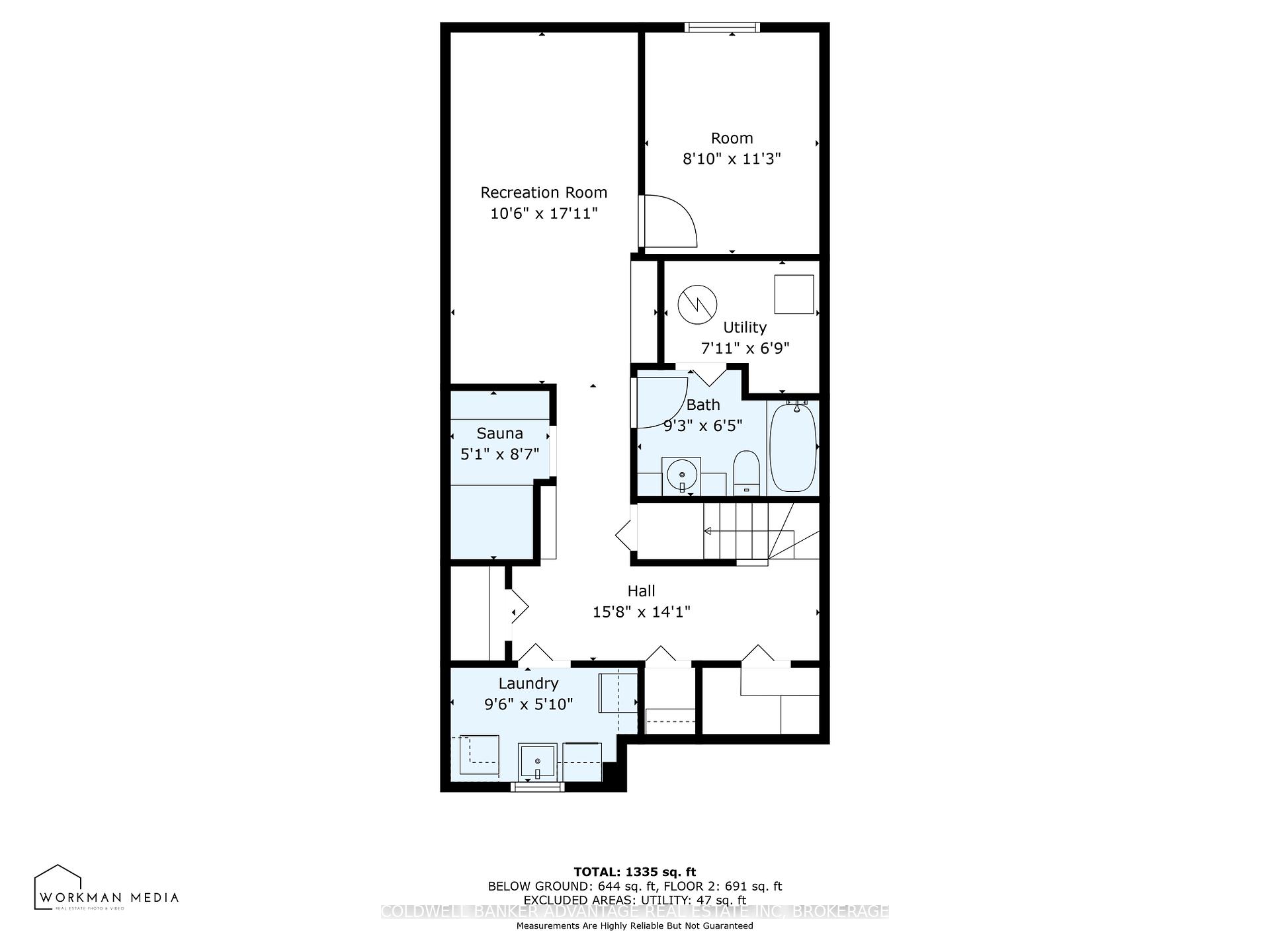






























| End unit, Freehold Bungalow Townhouse w/ double wide asphalt drive. Functional, Open concept layout offers convenient Main floor living that features a bright & spacious kitchen w/ white cabinetry & 4 included appliances, flowing seamlessly into the dining area & living room w/ hardwood floors & tray ceiling. The good sized primary bedroom offers a walk in closet and easy access to the 4pc main bath. The fully finished lower level consists of a newly finished Rec room, 2nd bedroom, 4pc bath w/ whirlpool tub, spa room with Sauna & tons of storage. Laundry room currently situated in the LL, but can be easily moved to the specifically designed main floor laundry closet. The fully fenced yard features multiple patio areas & a custom 10x16 shed/workshop w/ hydro, perfect for hobbies or additional storage. Freshly painted thru out and move in ready, this home is ideal for empty nesters or first time buyers looking for comfort & convenience. Located in the heart of Cayuga less than 30 minutes to Hamilton, Brantford & the 403, providing affordable living without compromise |
| Price | $524,900 |
| Taxes: | $2575.00 |
| Assessment Year: | 2024 |
| Occupancy: | Owner |
| Address: | 1 Powell Lane , Haldimand, N0A 1E0, Haldimand |
| Directions/Cross Streets: | Thorburn & Hudson |
| Rooms: | 9 |
| Bedrooms: | 1 |
| Bedrooms +: | 1 |
| Family Room: | F |
| Basement: | Finished |
| Level/Floor | Room | Length(ft) | Width(ft) | Descriptions | |
| Room 1 | Main | Foyer | 8.86 | 5.25 | |
| Room 2 | Main | Kitchen | 11.15 | 11.15 | |
| Room 3 | Main | Dining Ro | 13.12 | 11.15 | |
| Room 4 | Main | Living Ro | 14.1 | 11.15 | |
| Room 5 | Main | Bedroom | 13.78 | 9.51 | |
| Room 6 | Lower | Recreatio | 17.06 | 10.82 | |
| Room 7 | Lower | Bedroom 2 | 11.15 | 8.2 | |
| Room 8 | Lower | Other | 8.86 | 5.25 | |
| Room 9 | Lower | Laundry | 9.51 | 5.25 |
| Washroom Type | No. of Pieces | Level |
| Washroom Type 1 | 4 | Main |
| Washroom Type 2 | 4 | Lower |
| Washroom Type 3 | 0 | |
| Washroom Type 4 | 0 | |
| Washroom Type 5 | 0 |
| Total Area: | 0.00 |
| Approximatly Age: | 16-30 |
| Property Type: | Att/Row/Townhouse |
| Style: | Bungalow |
| Exterior: | Brick, Vinyl Siding |
| Garage Type: | None |
| (Parking/)Drive: | Private Do |
| Drive Parking Spaces: | 2 |
| Park #1 | |
| Parking Type: | Private Do |
| Park #2 | |
| Parking Type: | Private Do |
| Pool: | None |
| Approximatly Age: | 16-30 |
| Approximatly Square Footage: | 700-1100 |
| CAC Included: | N |
| Water Included: | N |
| Cabel TV Included: | N |
| Common Elements Included: | N |
| Heat Included: | N |
| Parking Included: | N |
| Condo Tax Included: | N |
| Building Insurance Included: | N |
| Fireplace/Stove: | N |
| Heat Type: | Forced Air |
| Central Air Conditioning: | Central Air |
| Central Vac: | N |
| Laundry Level: | Syste |
| Ensuite Laundry: | F |
| Sewers: | Sewer |
$
%
Years
This calculator is for demonstration purposes only. Always consult a professional
financial advisor before making personal financial decisions.
| Although the information displayed is believed to be accurate, no warranties or representations are made of any kind. |
| COLDWELL BANKER ADVANTAGE REAL ESTATE INC, BROKERAGE |
- Listing -1 of 0
|
|

Gaurang Shah
Licenced Realtor
Dir:
416-841-0587
Bus:
905-458-7979
Fax:
905-458-1220
| Book Showing | Email a Friend |
Jump To:
At a Glance:
| Type: | Freehold - Att/Row/Townhouse |
| Area: | Haldimand |
| Municipality: | Haldimand |
| Neighbourhood: | Haldimand |
| Style: | Bungalow |
| Lot Size: | x 111.00(Feet) |
| Approximate Age: | 16-30 |
| Tax: | $2,575 |
| Maintenance Fee: | $0 |
| Beds: | 1+1 |
| Baths: | 2 |
| Garage: | 0 |
| Fireplace: | N |
| Air Conditioning: | |
| Pool: | None |
Locatin Map:
Payment Calculator:

Listing added to your favorite list
Looking for resale homes?

By agreeing to Terms of Use, you will have ability to search up to 307772 listings and access to richer information than found on REALTOR.ca through my website.


