$999,000
Available - For Sale
Listing ID: W12005490
12 Duggan Driv , Brampton, L6Y 4K8, Peel
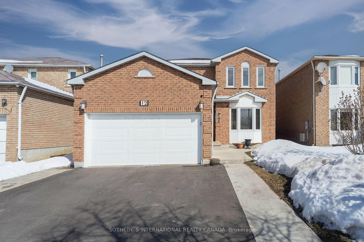
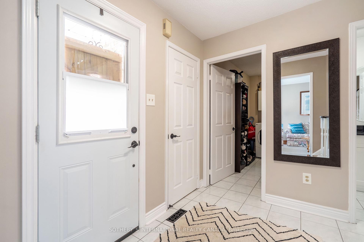
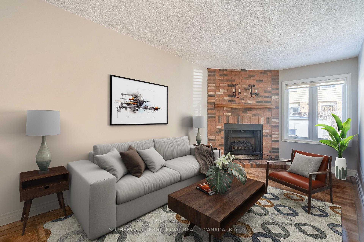
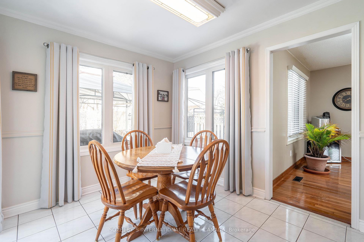
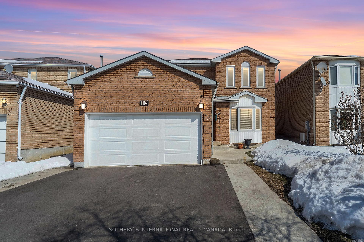
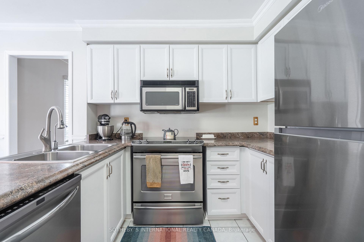
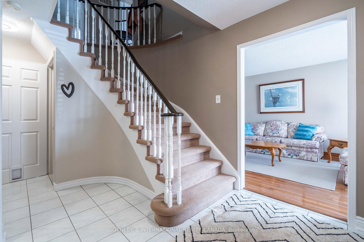
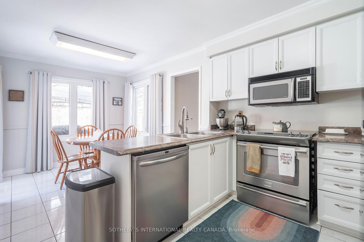
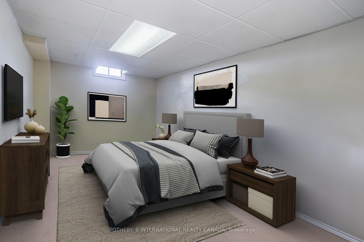
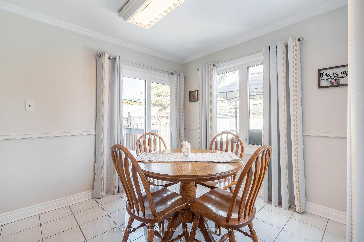
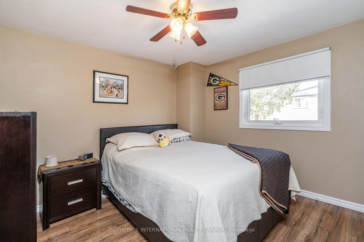

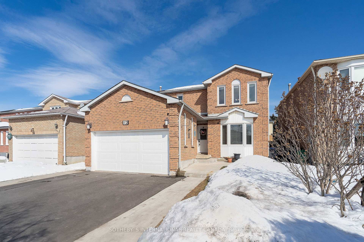
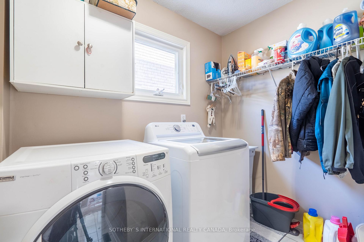
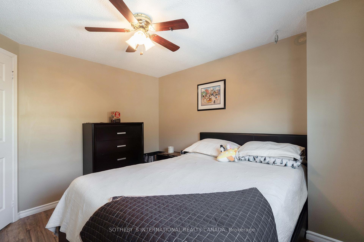
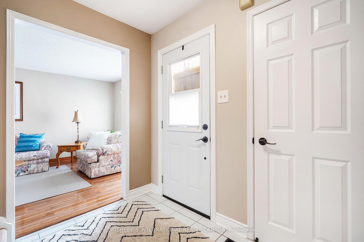
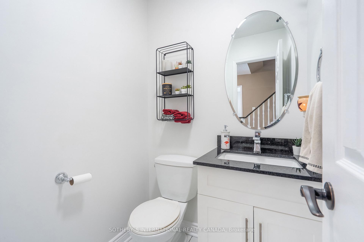
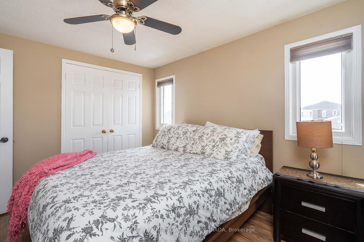
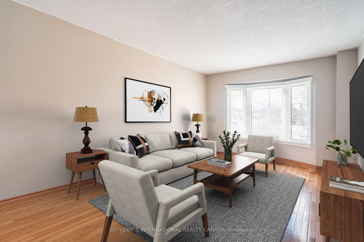
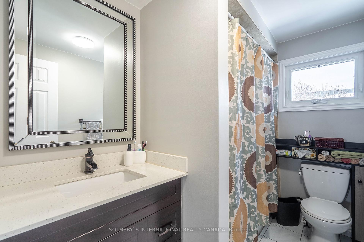
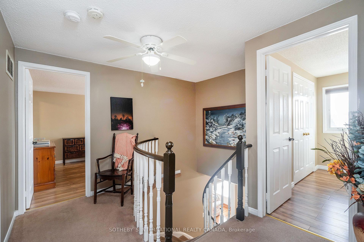
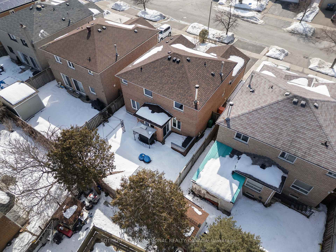
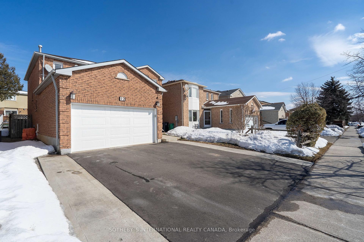
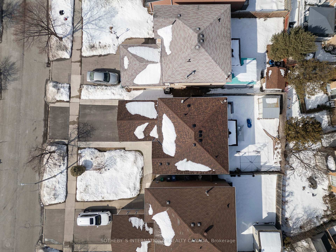
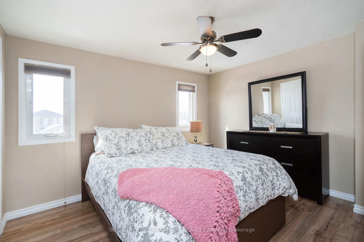
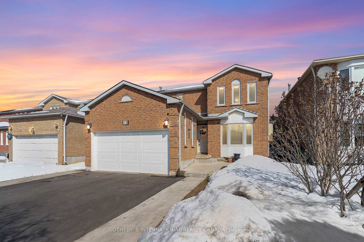
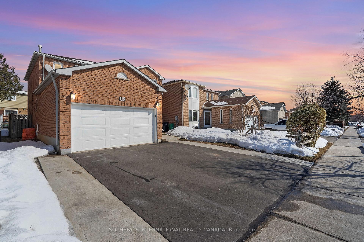
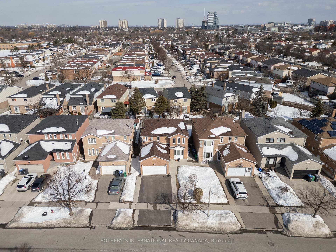
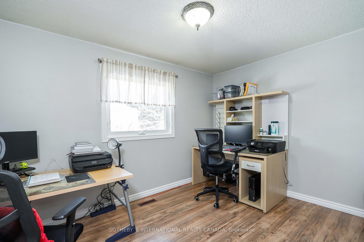
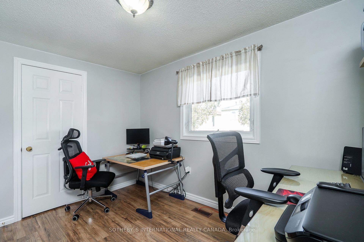
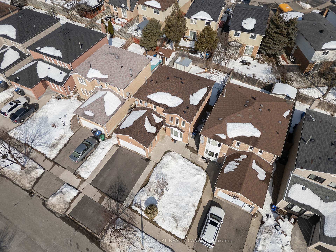
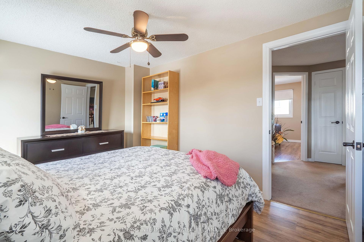
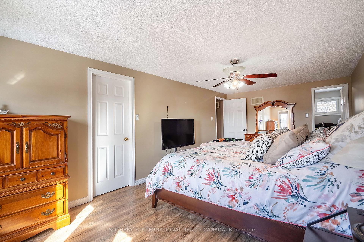
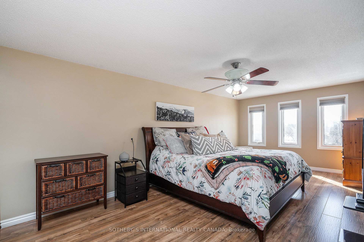
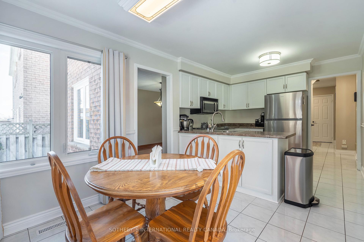
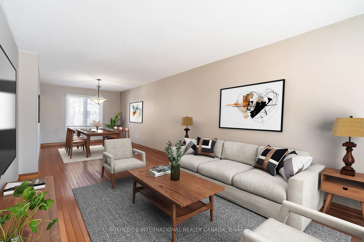
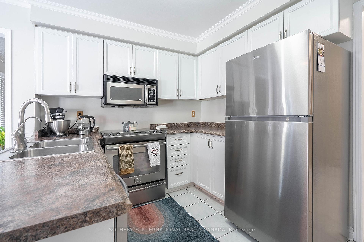
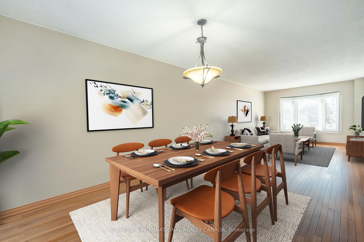
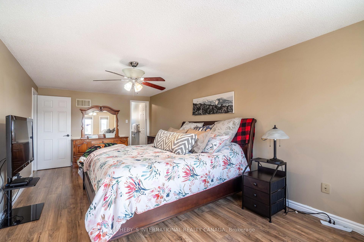

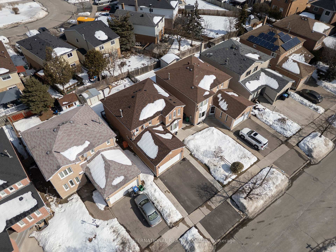









































| Welcome to this beautifully maintained, move-in-ready 4+1 bedroom detached home, offering the perfect balance of traditional charm and modern functionality. This spacious home is ideal for families, featuring generous living areas and a thoughtful layout that ensures comfort and convivence. The main floor boasts a bright and welcoming living room, a functional kitchen with plenty of storage, and an inviting dining area perfect for family gatherings. Upstairs, you'll find 4 spacious bedrooms, including a master suite with ample closet space. The partial finished basement offers an additional bedroom, perfect for guests or creating a private home office while waiting for your finishing touch on the rest. Key Updates & Features: New Roof (2024) for peace of mind and lasting durability, New Driveway (2024) with ample parking space, Furnace (2017) and AC (2017) for energy efficiency and year-round comfort, Windows (2014) ensuring better insulation and natural light, 4 + 1 spacious bedrooms, providing plenty of room for a growing family, Functional and traditional design with bright, airy living spaces. Prime Location: Walking distance to all amenities shopping, dining, parks, and more, Close to schools, making it an ideal choice for families with children Easy access to major highways, making commuting a breeze. This home combines timeless appeal with convenient upgrades, offering everything you need for comfortable, family-friendly living. Don't miss the opportunity to make this wonderful property your own! |
| Price | $999,000 |
| Taxes: | $5667.07 |
| Occupancy: | Owner |
| Address: | 12 Duggan Driv , Brampton, L6Y 4K8, Peel |
| Directions/Cross Streets: | Charolais Blvd & Duggan Dr |
| Rooms: | 13 |
| Rooms +: | 1 |
| Bedrooms: | 4 |
| Bedrooms +: | 1 |
| Family Room: | T |
| Basement: | Partially Fi |
| Level/Floor | Room | Length(ft) | Width(ft) | Descriptions | |
| Room 1 | Ground | Bathroom | 4.89 | 4.62 | |
| Room 2 | Ground | Family Ro | 18.56 | 9.18 | Fireplace, Window, Hardwood Floor |
| Room 3 | Ground | Kitchen | 10.2 | 8.43 | |
| Room 4 | Ground | Breakfast | 9.18 | 9.84 | W/O To Yard |
| Room 5 | Ground | Living Ro | 30.9 | 10.92 | Combined w/Dining, Window, Hardwood Floor |
| Room 6 | Ground | Laundry | 10.63 | 8.3 | |
| Room 7 | Second | Primary B | 21.32 | 10.92 | Walk-In Closet(s) |
| Room 8 | Second | Bathroom | 5.61 | 8.46 | 4 Pc Ensuite |
| Room 9 | Second | Bedroom 2 | 9.91 | 10.86 | Hardwood Floor |
| Room 10 | Second | Bedroom 3 | 11.64 | 8.46 | Hardwood Floor |
| Room 11 | Second | Bedroom 4 | 12 | 10 | Hardwood Floor |
| Room 12 | Second | Bathroom | 7.58 | 5.54 | 4 Pc Bath |
| Room 13 | Basement | Bedroom 5 | 20.57 | 10.36 |
| Washroom Type | No. of Pieces | Level |
| Washroom Type 1 | 2 | Ground |
| Washroom Type 2 | 4 | Second |
| Washroom Type 3 | 0 | |
| Washroom Type 4 | 0 | |
| Washroom Type 5 | 0 |
| Total Area: | 0.00 |
| Property Type: | Detached |
| Style: | 2-Storey |
| Exterior: | Brick |
| Garage Type: | Attached |
| (Parking/)Drive: | Private Tr |
| Drive Parking Spaces: | 3 |
| Park #1 | |
| Parking Type: | Private Tr |
| Park #2 | |
| Parking Type: | Private Tr |
| Pool: | None |
| Other Structures: | Gazebo, Garden |
| Approximatly Square Footage: | 1500-2000 |
| Property Features: | Fenced Yard, Park |
| CAC Included: | N |
| Water Included: | N |
| Cabel TV Included: | N |
| Common Elements Included: | N |
| Heat Included: | N |
| Parking Included: | N |
| Condo Tax Included: | N |
| Building Insurance Included: | N |
| Fireplace/Stove: | N |
| Heat Type: | Forced Air |
| Central Air Conditioning: | Central Air |
| Central Vac: | N |
| Laundry Level: | Syste |
| Ensuite Laundry: | F |
| Sewers: | Sewer |
| Utilities-Cable: | Y |
| Utilities-Hydro: | Y |
$
%
Years
This calculator is for demonstration purposes only. Always consult a professional
financial advisor before making personal financial decisions.
| Although the information displayed is believed to be accurate, no warranties or representations are made of any kind. |
| SOTHEBY`S INTERNATIONAL REALTY CANADA |
- Listing -1 of 0
|
|

Gaurang Shah
Licenced Realtor
Dir:
416-841-0587
Bus:
905-458-7979
Fax:
905-458-1220
| Book Showing | Email a Friend |
Jump To:
At a Glance:
| Type: | Freehold - Detached |
| Area: | Peel |
| Municipality: | Brampton |
| Neighbourhood: | Fletcher's West |
| Style: | 2-Storey |
| Lot Size: | x 100.07(Feet) |
| Approximate Age: | |
| Tax: | $5,667.07 |
| Maintenance Fee: | $0 |
| Beds: | 4+1 |
| Baths: | 3 |
| Garage: | 0 |
| Fireplace: | N |
| Air Conditioning: | |
| Pool: | None |
Locatin Map:
Payment Calculator:

Listing added to your favorite list
Looking for resale homes?

By agreeing to Terms of Use, you will have ability to search up to 307772 listings and access to richer information than found on REALTOR.ca through my website.


