$735,000
Available - For Sale
Listing ID: X12115916
9255 West Stre , Bayham, N0J 1Y0, Elgin
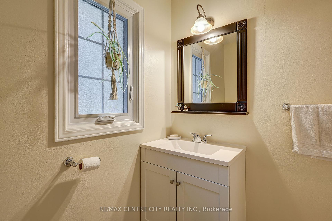
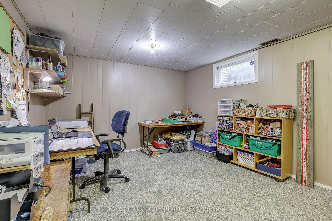
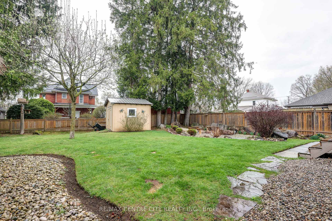
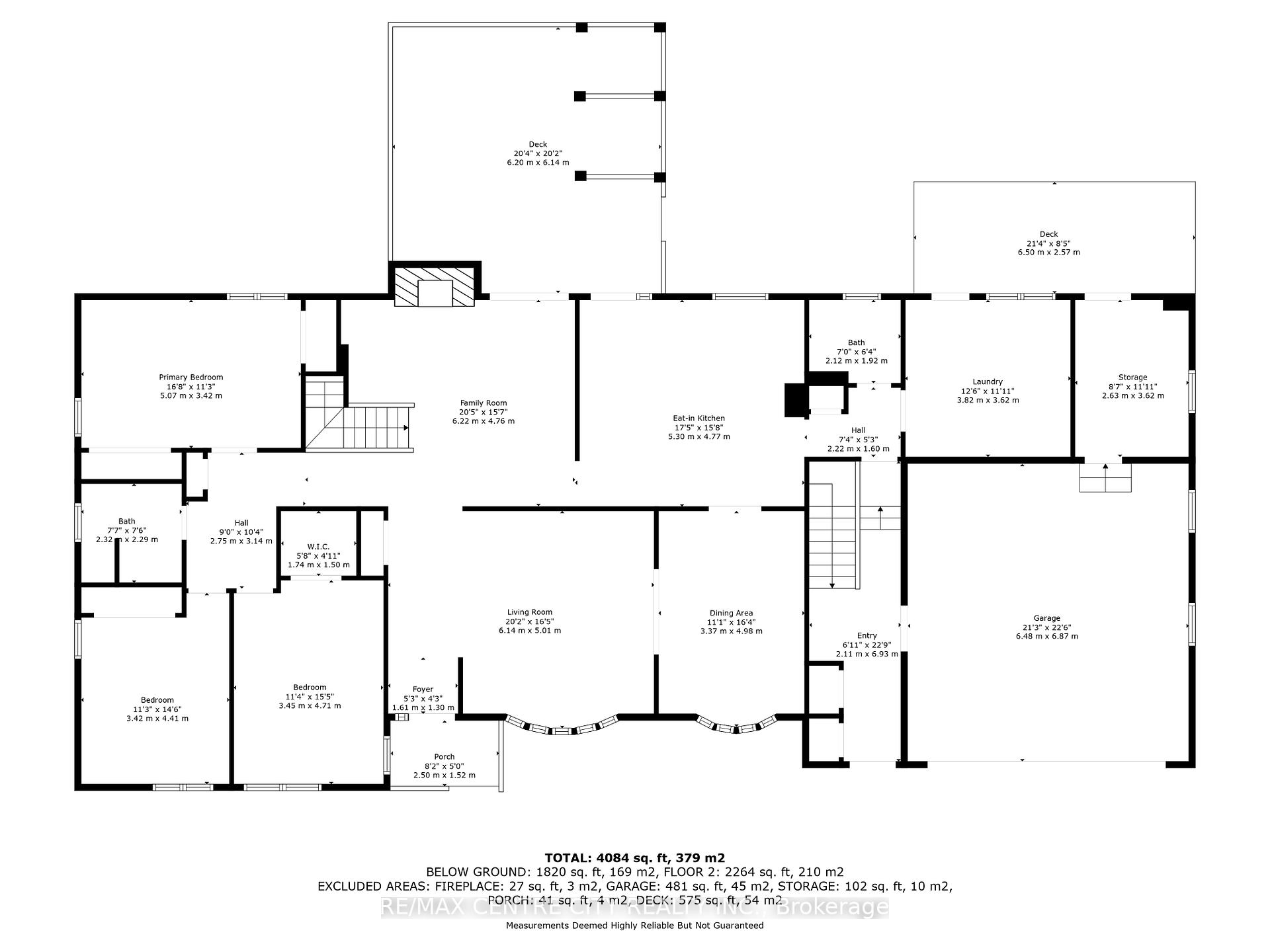
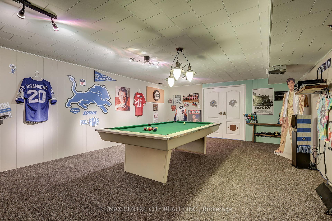
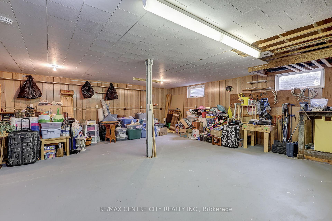
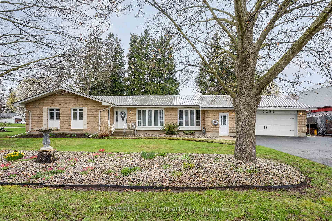
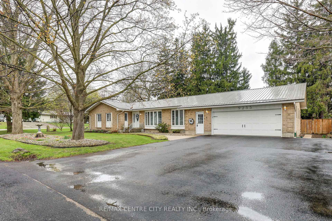
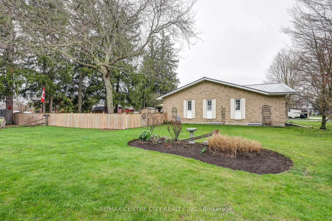
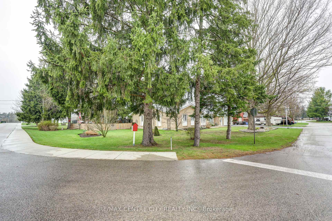
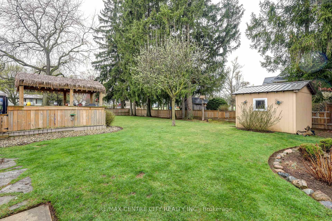
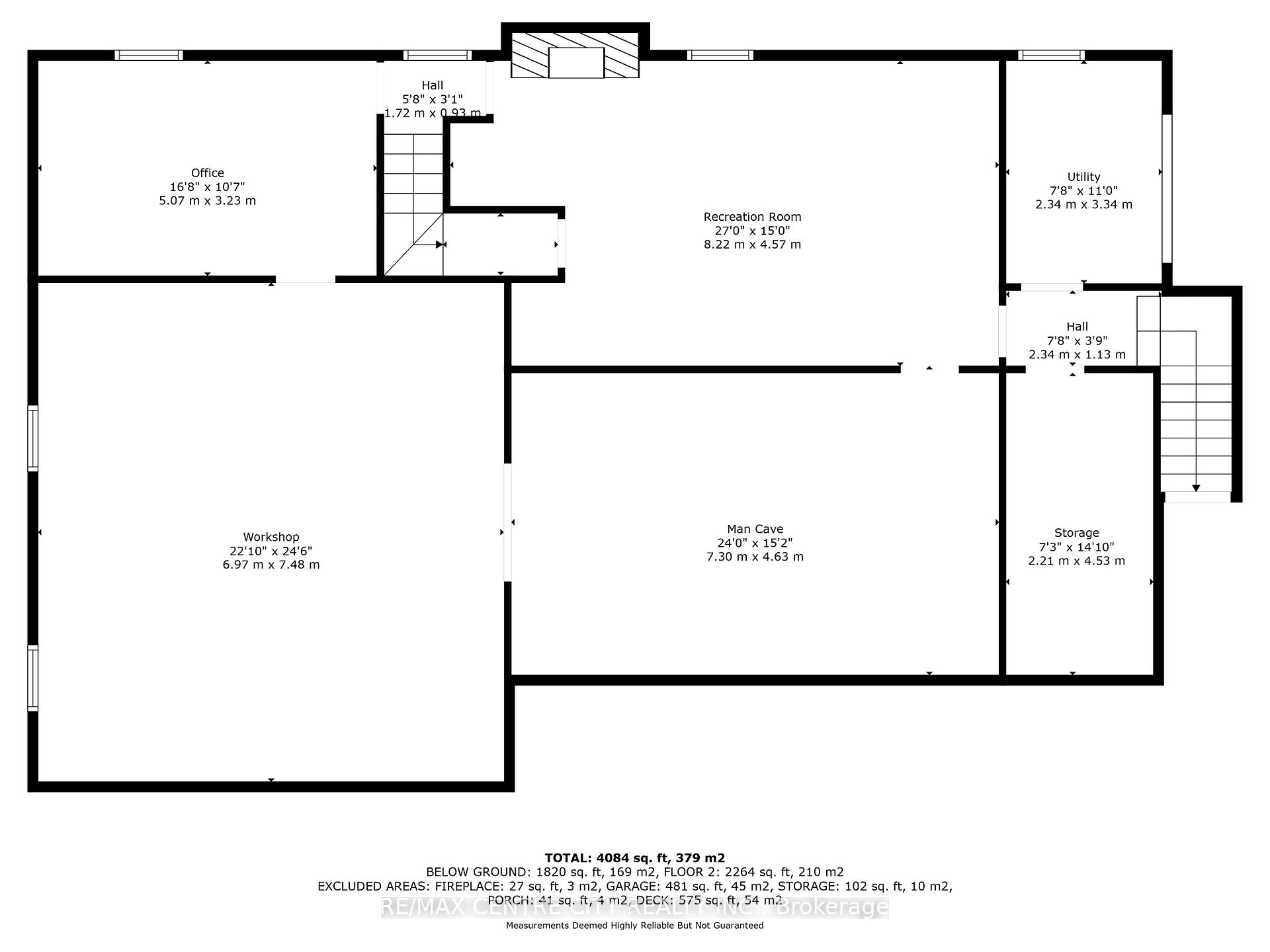
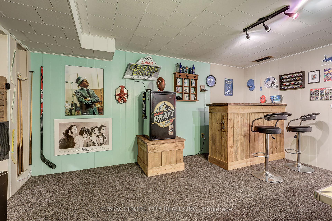
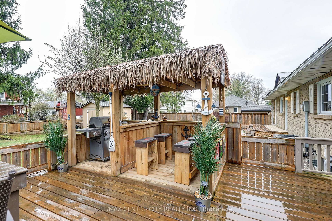
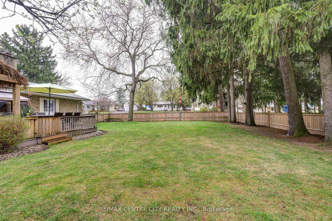
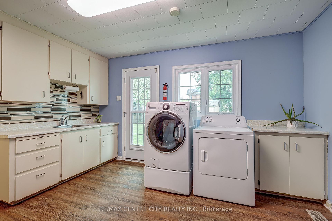
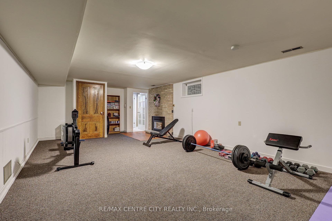
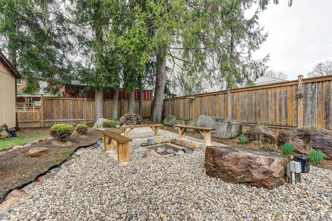
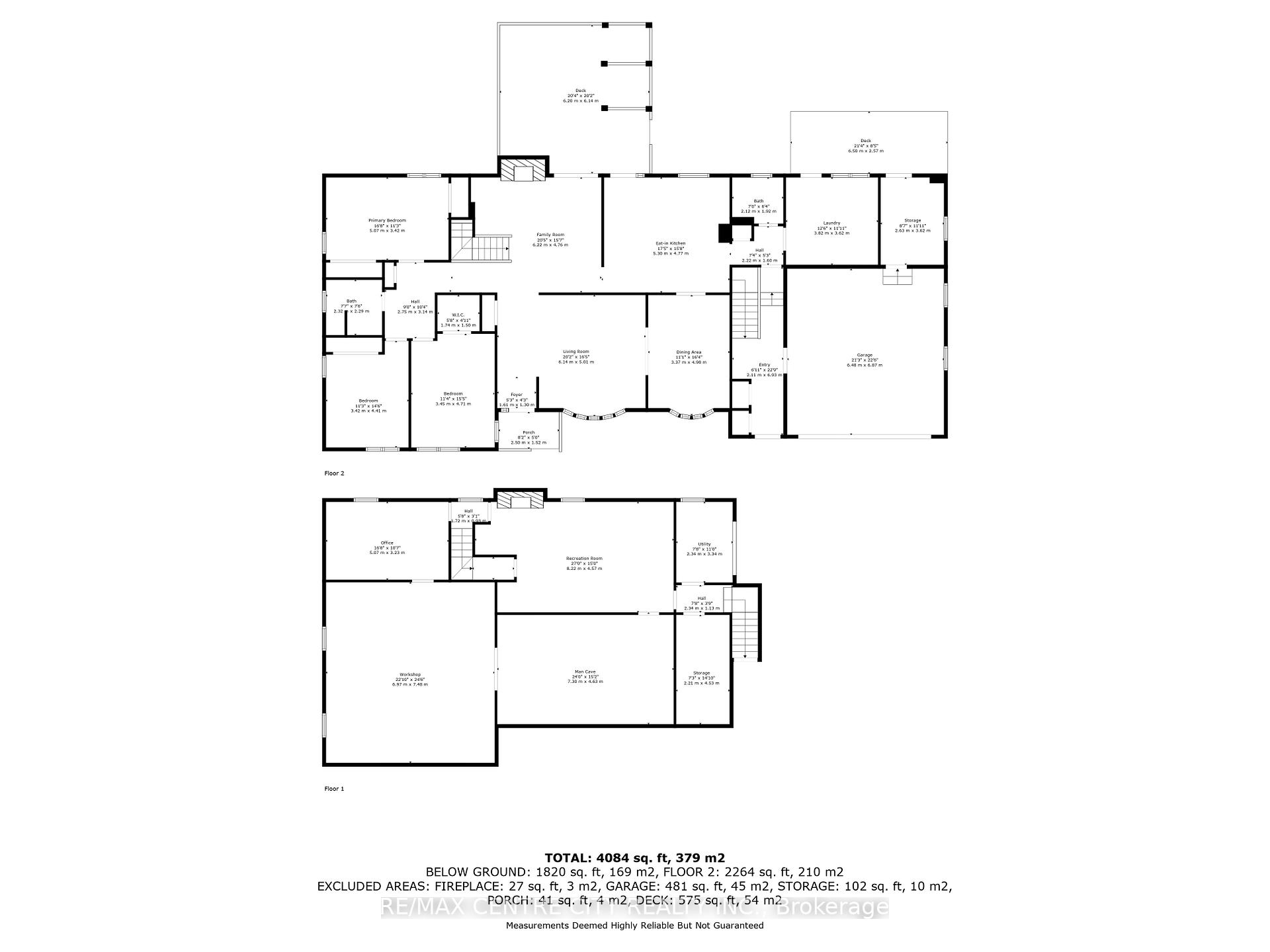
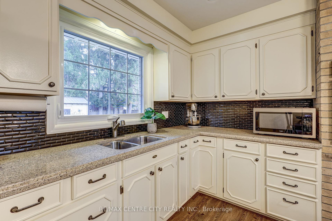
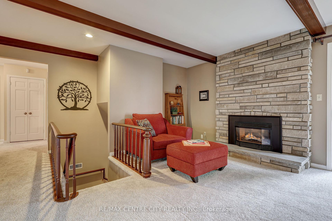
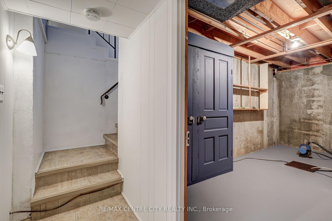
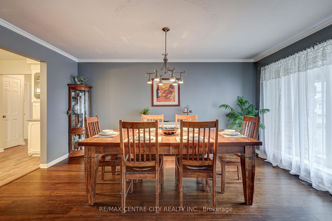
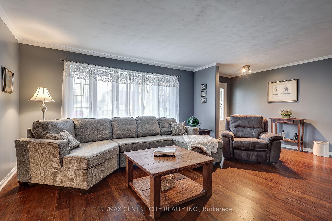
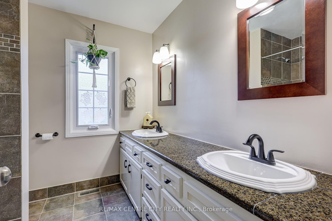
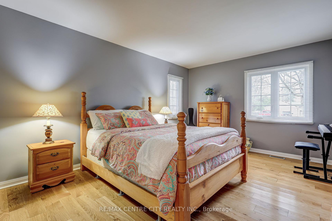
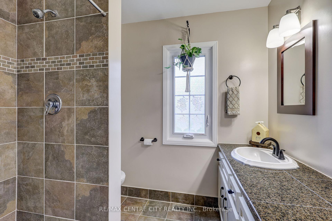
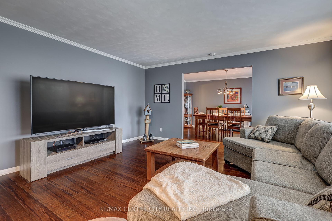
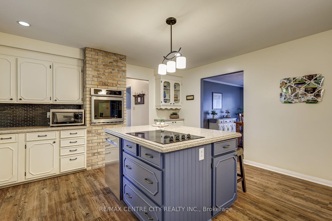
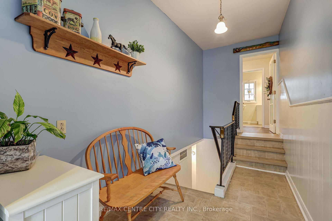
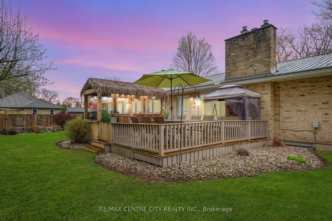

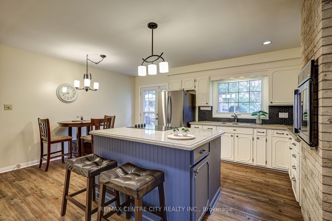
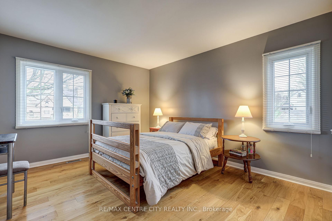
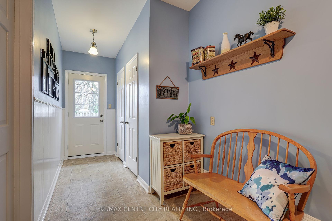
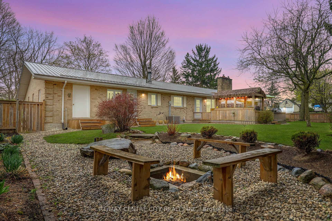
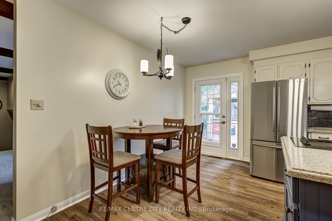
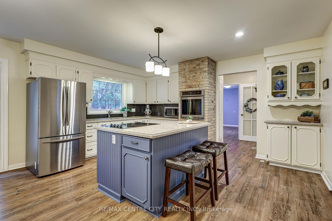
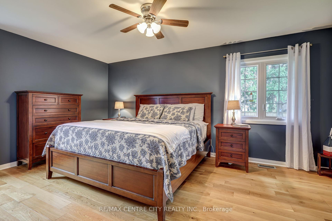
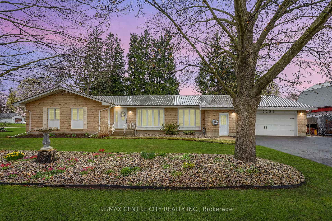
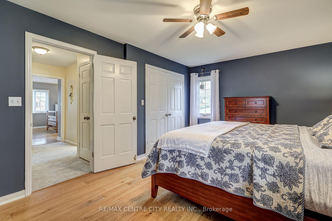
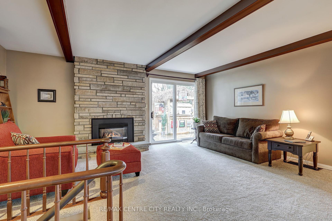
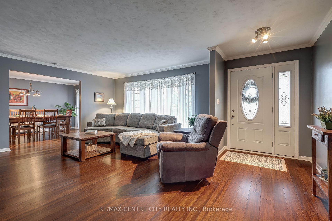
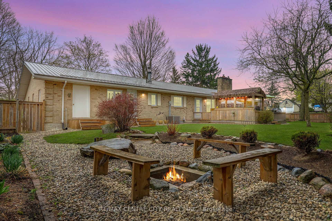
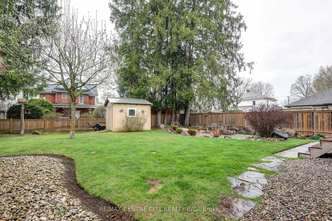

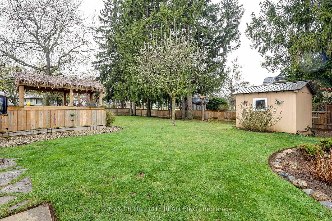
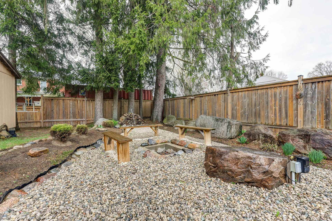
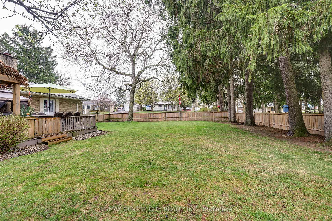
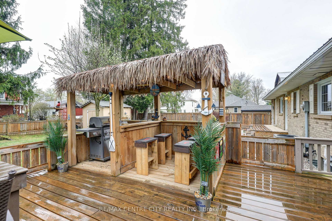


















































| Welcome to this charming and beautifully maintained 2,264 sq.ft. brick home, offering main floor living and incredible outdoor space. Nestled on a quiet side street in Straffordville, this property boasts a spacious backyard oasis with an open patio, tiki-covered deck, fire pit, garden shed, and mature trees perfect for relaxation or entertaining. Inside, you'll find a cook's kitchen featuring an island, built-in appliances, breakfast nook, and patio door to the backyard oasis. Host family dinners in the formal dining room, which fits a table for ten, or unwind in the huge living room. The family room is perfect for movie nights, with a cozy gas fireplace and patio door to the Tiki Hut.The bedroom wing includes three spacious bedrooms, a family bath with a ceramic shower & double sink. The north wing has a 2-piece powder room and an extra-large laundry room with a door to the backyard for easy access to a future clothesline. The dry basement has open stairway access from the family room and has full height ceilings. Enjoy a den, office, mancave with pool table, huge workshop, storage room, utility space, and a second stairway to the breezeway; ideal for future living quarters. Additional Highlights: oversized garage with storage room, triple-wide paved driveway, 200-amp breaker panel for future EV charging, 3-year-old gas furnace, owned water heater & water purification system, private water supply with abundant fresh water, town sewers, natural gas, internet, and cable. Located in Straffordville, this home is just 15 minutes from Tillsonburg or Aylmer. The village offers a school, park, library, grocery store, gas station, and churches, an ideal community for families and seniors alike. The beach and marina in Port Burwell is just 10 minutes south. |
| Price | $735,000 |
| Taxes: | $4897.00 |
| Occupancy: | Owner |
| Address: | 9255 West Stre , Bayham, N0J 1Y0, Elgin |
| Acreage: | < .50 |
| Directions/Cross Streets: | North of Heritage and West |
| Rooms: | 10 |
| Rooms +: | 4 |
| Bedrooms: | 3 |
| Bedrooms +: | 0 |
| Family Room: | T |
| Basement: | Partially Fi |
| Level/Floor | Room | Length(ft) | Width(ft) | Descriptions | |
| Room 1 | Main | Kitchen | 17.38 | 15.65 | |
| Room 2 | Main | Dining Ro | 11.05 | 16.33 | |
| Room 3 | Main | Living Ro | 20.14 | 16.43 | |
| Room 4 | Main | Family Ro | 20.4 | 15.61 | |
| Room 5 | Main | Primary B | 16.63 | 11.22 | |
| Room 6 | Main | Bedroom 2 | 11.22 | 14.46 | |
| Room 7 | Main | Bedroom 3 | 11.32 | 15.45 | |
| Room 8 | Main | Bathroom | 7.61 | 7.51 | 4 Pc Bath |
| Room 9 | Main | Bathroom | 6.95 | 6.3 | 2 Pc Bath |
| Room 10 | Main | Laundry | 12.53 | 11.87 | |
| Room 11 | Main | Mud Room | 6.92 | 22.73 | |
| Room 12 | Basement | Den | 26.96 | 14.99 | |
| Room 13 | Basement | Office | 16.63 | 10.59 | |
| Room 14 | Basement | Game Room | 23.94 | 15.19 | |
| Room 15 | Basement | Workshop | 22.86 | 24.53 |
| Washroom Type | No. of Pieces | Level |
| Washroom Type 1 | 4 | Main |
| Washroom Type 2 | 2 | Main |
| Washroom Type 3 | 0 | |
| Washroom Type 4 | 0 | |
| Washroom Type 5 | 0 |
| Total Area: | 0.00 |
| Approximatly Age: | 51-99 |
| Property Type: | Detached |
| Style: | Bungalow |
| Exterior: | Brick |
| Garage Type: | Attached |
| (Parking/)Drive: | Private Tr |
| Drive Parking Spaces: | 4 |
| Park #1 | |
| Parking Type: | Private Tr |
| Park #2 | |
| Parking Type: | Private Tr |
| Park #3 | |
| Parking Type: | RV/Truck |
| Pool: | None |
| Other Structures: | Fence - Full, |
| Approximatly Age: | 51-99 |
| Approximatly Square Footage: | 2000-2500 |
| Property Features: | School |
| CAC Included: | N |
| Water Included: | N |
| Cabel TV Included: | N |
| Common Elements Included: | N |
| Heat Included: | N |
| Parking Included: | N |
| Condo Tax Included: | N |
| Building Insurance Included: | N |
| Fireplace/Stove: | Y |
| Heat Type: | Forced Air |
| Central Air Conditioning: | Central Air |
| Central Vac: | N |
| Laundry Level: | Syste |
| Ensuite Laundry: | F |
| Sewers: | Sewer |
| Water: | Dug Well |
| Water Supply Types: | Dug Well |
| Utilities-Cable: | Y |
| Utilities-Hydro: | Y |
$
%
Years
This calculator is for demonstration purposes only. Always consult a professional
financial advisor before making personal financial decisions.
| Although the information displayed is believed to be accurate, no warranties or representations are made of any kind. |
| RE/MAX CENTRE CITY REALTY INC. |
- Listing -1 of 0
|
|

Gaurang Shah
Licenced Realtor
Dir:
416-841-0587
Bus:
905-458-7979
Fax:
905-458-1220
| Book Showing | Email a Friend |
Jump To:
At a Glance:
| Type: | Freehold - Detached |
| Area: | Elgin |
| Municipality: | Bayham |
| Neighbourhood: | Straffordville |
| Style: | Bungalow |
| Lot Size: | x 132.00(Feet) |
| Approximate Age: | 51-99 |
| Tax: | $4,897 |
| Maintenance Fee: | $0 |
| Beds: | 3 |
| Baths: | 2 |
| Garage: | 0 |
| Fireplace: | Y |
| Air Conditioning: | |
| Pool: | None |
Locatin Map:
Payment Calculator:

Listing added to your favorite list
Looking for resale homes?

By agreeing to Terms of Use, you will have ability to search up to 307772 listings and access to richer information than found on REALTOR.ca through my website.


