$1,299,990
Available - For Sale
Listing ID: W12115933
3539 Ingram Road , Mississauga, L5L 4M4, Peel
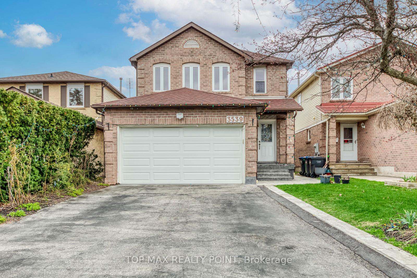
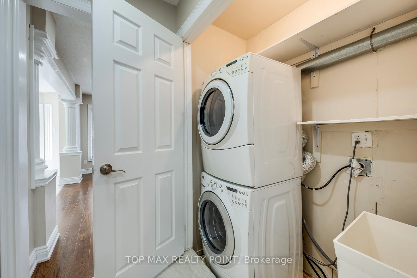

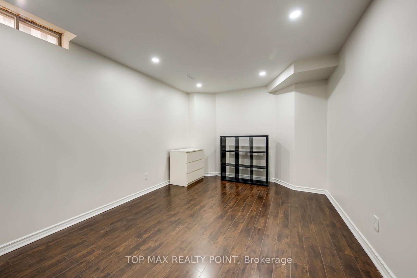
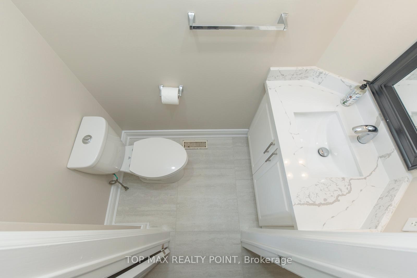
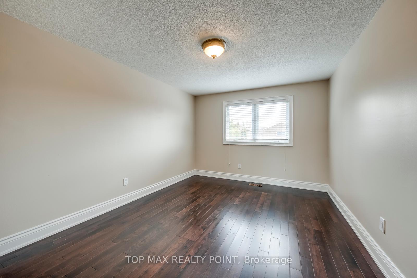
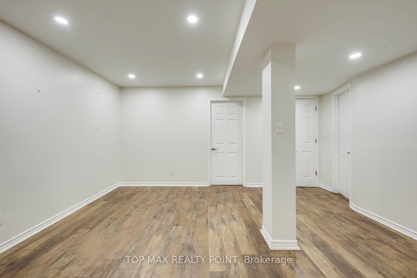
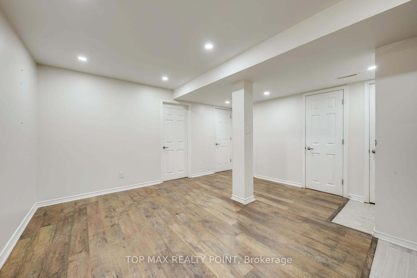
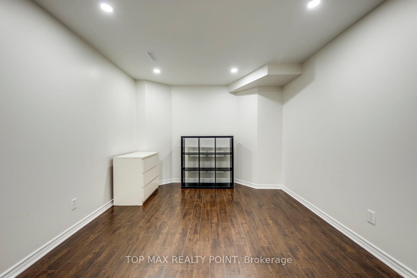
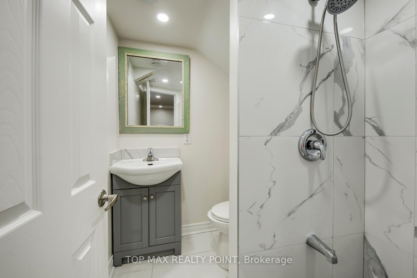
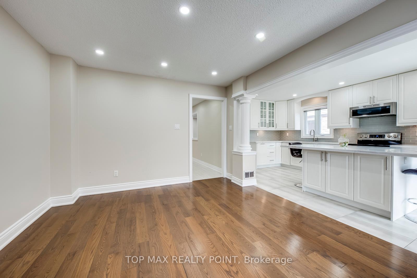
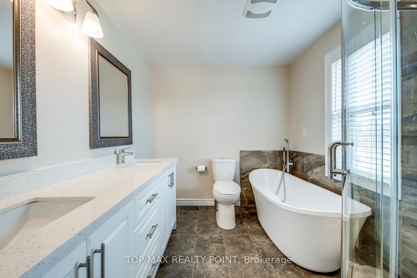
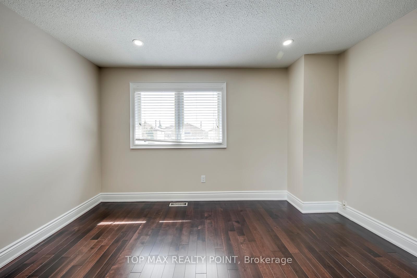
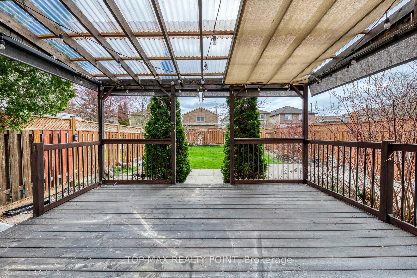
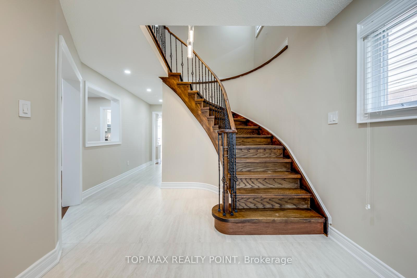

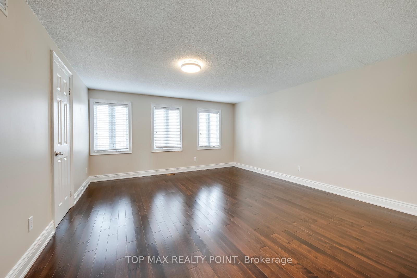
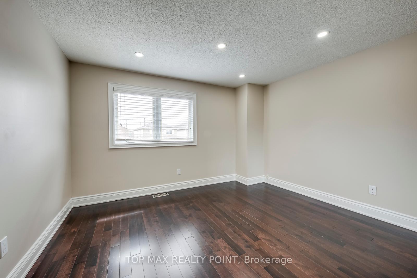
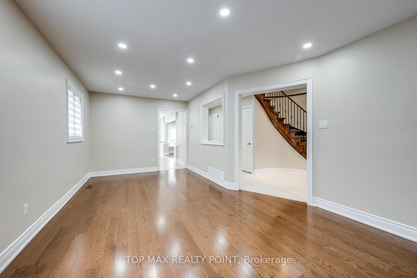
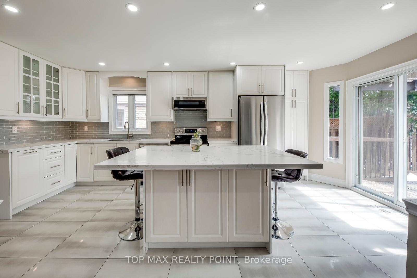
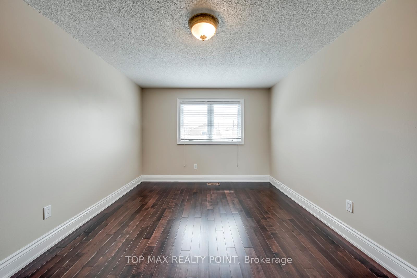
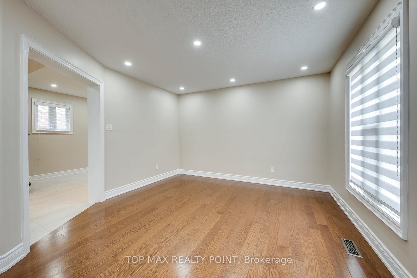
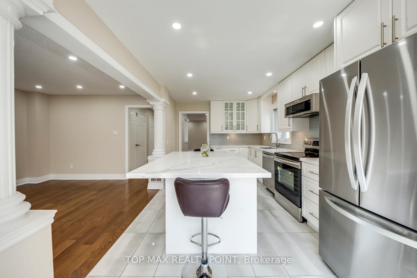
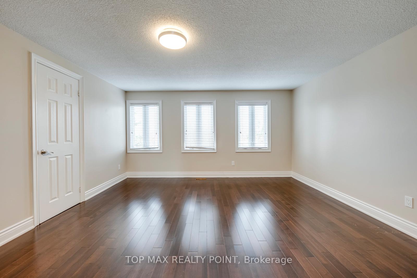
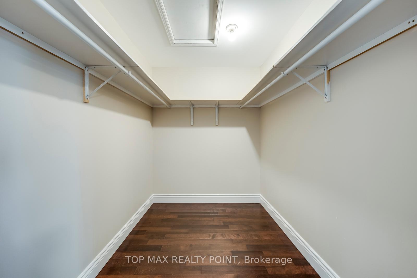

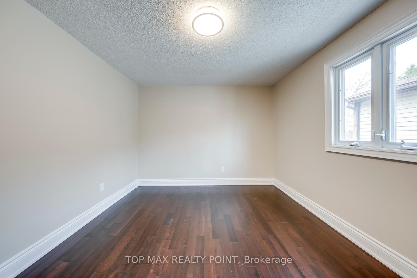
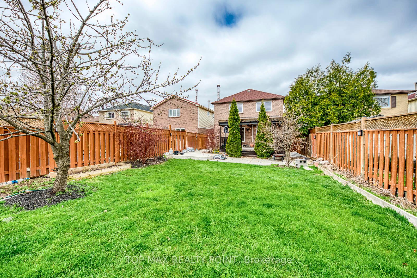
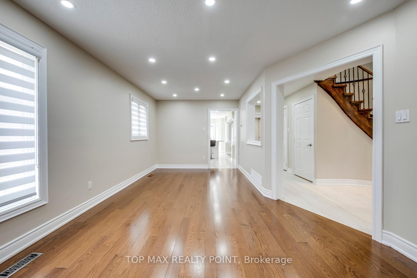
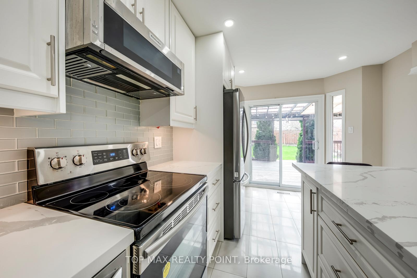
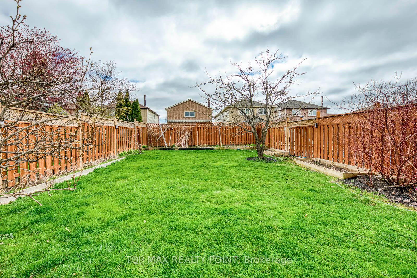
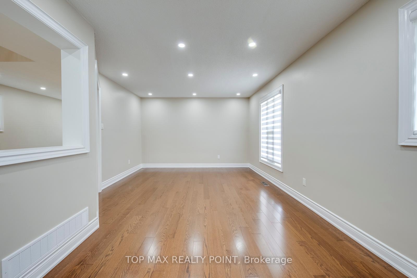
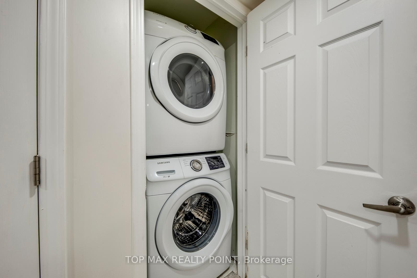
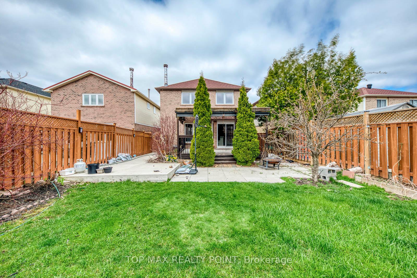


































| This unique property has extensively been renovated with Italian ceramic tiles and floors. The uniqueness lies is the spacious separate basement which can bring in incremental income or be used otherwise. The backyard has been redone appealing to all age groups!. Outdoor pot lights adorn the property. It's conveniently connected to major highways, grocery stores, major food chains, hospitals and elementary/ secondary schools. With this quiet and friendly neighbourhood, you will instantly call this please home! If you are into investment, you will surely not miss this opportunity of doing great business!! |
| Price | $1,299,990 |
| Taxes: | $6427.75 |
| Occupancy: | Vacant |
| Address: | 3539 Ingram Road , Mississauga, L5L 4M4, Peel |
| Directions/Cross Streets: | Burnhamthorpe / Colonial |
| Rooms: | 10 |
| Rooms +: | 2 |
| Bedrooms: | 4 |
| Bedrooms +: | 2 |
| Family Room: | T |
| Basement: | Finished, Separate Ent |
| Level/Floor | Room | Length(ft) | Width(ft) | Descriptions | |
| Room 1 | Main | Living Ro | 20.5 | 12.2 | Hardwood Floor, Pot Lights, Combined w/Dining |
| Room 2 | Main | Dining Ro | 20.5 | 12.2 | Hardwood Floor, Pot Lights, Combined w/Dining |
| Room 3 | Main | Kitchen | 19.58 | 9.77 | Porcelain Floor, Quartz Counter, Breakfast Area |
| Room 4 | Main | Family Ro | 14.33 | 11.55 | Hardwood Floor, Pot Lights, Electric Fireplace |
| Room 5 | Second | Primary B | 17.58 | 15.09 | Hardwood Floor, 4 Pc Ensuite, Walk-In Closet(s) |
| Room 6 | Second | Bedroom 2 | 12.1 | 10.1 | Hardwood Floor, Window, Double Closet |
| Room 7 | Second | Bedroom 3 | 14.2 | 10.27 | Hardwood Floor, Window, Double Closet |
| Room 8 | Second | Bedroom 4 | 12.27 | 10.79 | Hardwood Floor, Window, Double Closet |
| Room 9 | Basement | Bedroom | 14.79 | 10.27 | Laminate, Window, Double Closet |
| Room 10 | Basement | Bedroom | 13.45 | 12.14 | Laminate, Double Closet, Window |
| Room 11 | Basement | Kitchen | 10.36 | 5.58 | Ceramic Floor, Granite Counters, Stainless Steel Appl |
| Washroom Type | No. of Pieces | Level |
| Washroom Type 1 | 3 | Second |
| Washroom Type 2 | 3 | Second |
| Washroom Type 3 | 2 | Ground |
| Washroom Type 4 | 3 | Basement |
| Washroom Type 5 | 0 |
| Total Area: | 0.00 |
| Property Type: | Detached |
| Style: | 2-Storey |
| Exterior: | Brick, Metal/Steel Sidi |
| Garage Type: | Built-In |
| (Parking/)Drive: | Private |
| Drive Parking Spaces: | 4 |
| Park #1 | |
| Parking Type: | Private |
| Park #2 | |
| Parking Type: | Private |
| Pool: | None |
| Approximatly Square Footage: | 2000-2500 |
| CAC Included: | N |
| Water Included: | N |
| Cabel TV Included: | N |
| Common Elements Included: | N |
| Heat Included: | N |
| Parking Included: | N |
| Condo Tax Included: | N |
| Building Insurance Included: | N |
| Fireplace/Stove: | Y |
| Heat Type: | Forced Air |
| Central Air Conditioning: | Central Air |
| Central Vac: | N |
| Laundry Level: | Syste |
| Ensuite Laundry: | F |
| Sewers: | Sewer |
$
%
Years
This calculator is for demonstration purposes only. Always consult a professional
financial advisor before making personal financial decisions.
| Although the information displayed is believed to be accurate, no warranties or representations are made of any kind. |
| TOP MAX REALTY POINT |
- Listing -1 of 0
|
|

Gaurang Shah
Licenced Realtor
Dir:
416-841-0587
Bus:
905-458-7979
Fax:
905-458-1220
| Virtual Tour | Book Showing | Email a Friend |
Jump To:
At a Glance:
| Type: | Freehold - Detached |
| Area: | Peel |
| Municipality: | Mississauga |
| Neighbourhood: | Erin Mills |
| Style: | 2-Storey |
| Lot Size: | x 154.66(Feet) |
| Approximate Age: | |
| Tax: | $6,427.75 |
| Maintenance Fee: | $0 |
| Beds: | 4+2 |
| Baths: | 4 |
| Garage: | 0 |
| Fireplace: | Y |
| Air Conditioning: | |
| Pool: | None |
Locatin Map:
Payment Calculator:

Listing added to your favorite list
Looking for resale homes?

By agreeing to Terms of Use, you will have ability to search up to 307772 listings and access to richer information than found on REALTOR.ca through my website.


